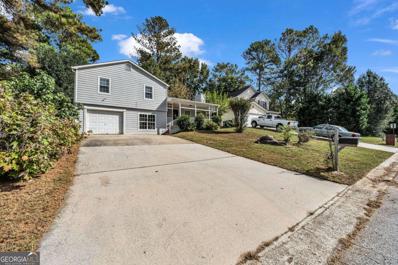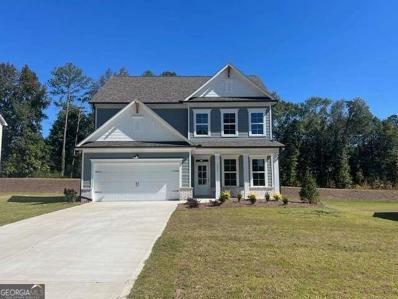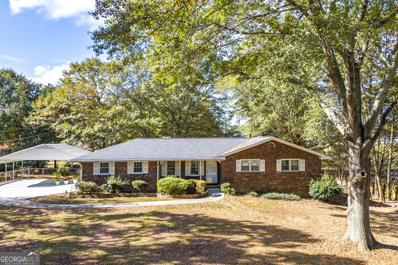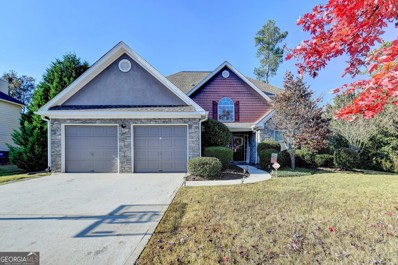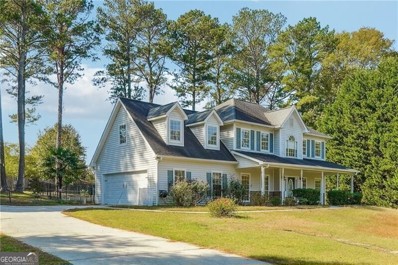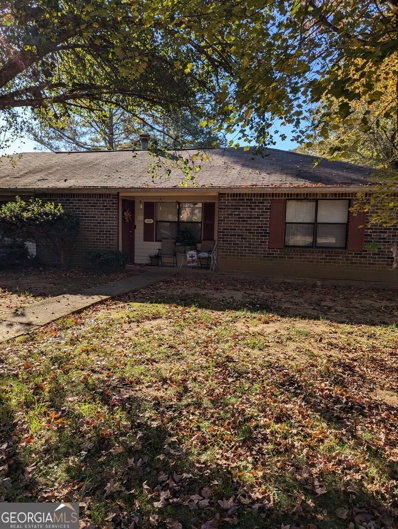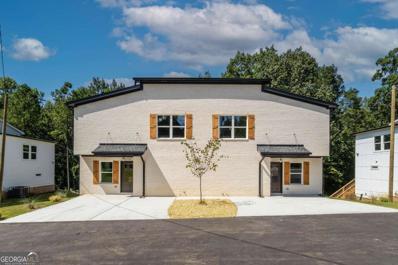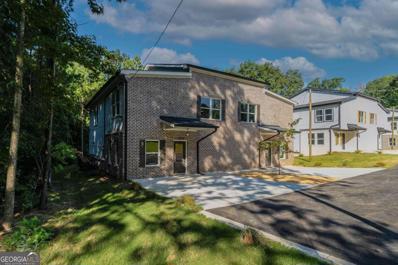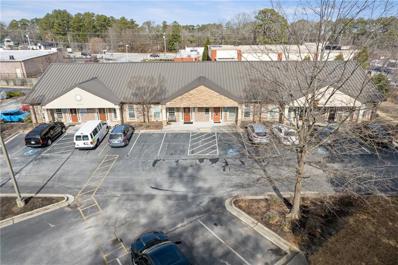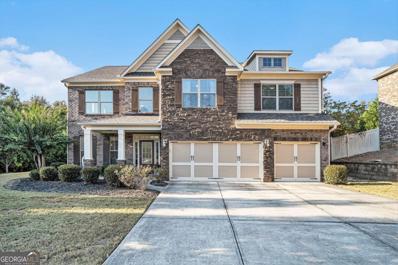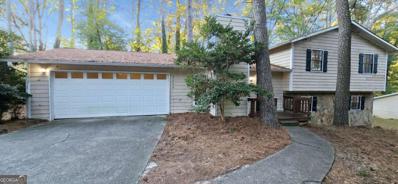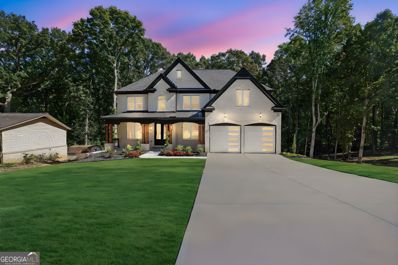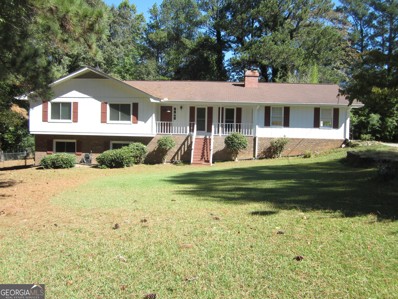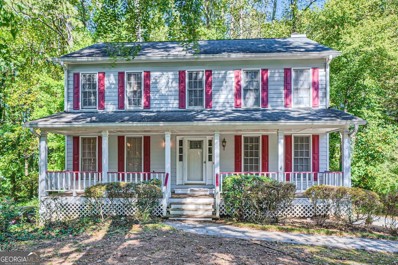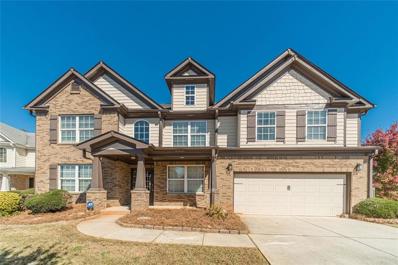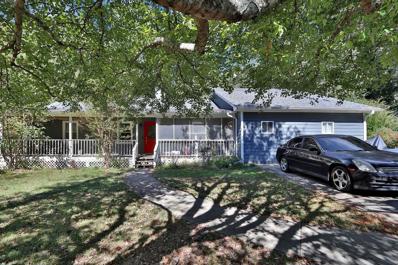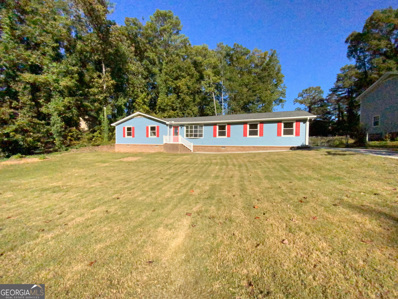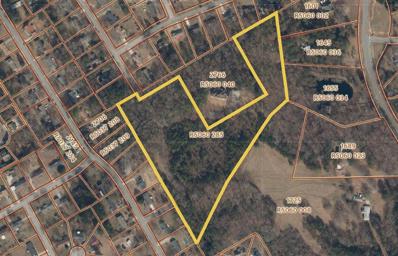Snellville GA Homes for Rent
- Type:
- Single Family
- Sq.Ft.:
- 1,887
- Status:
- Active
- Beds:
- 4
- Lot size:
- 0.19 Acres
- Year built:
- 2004
- Baths:
- 3.00
- MLS#:
- 10406767
- Subdivision:
- Meadow Brook Ridge
ADDITIONAL INFORMATION
GREAT LOCATION, GREAT HOME. This Snellville home is nestled in a tree-lined community featuring 4 large bedrooms, 2 1/2 baths, a primary bedroom on the main level, a formal dining room, a spacious kitchen with a breakfast bar and additional dining area, and a fireside family room. New architectural shingled roof (typically, architectural shingles can last 25 to 30 years ), freshly painted, remodeled kitchen showcases granite countertops and white cabinets, and modern gold faucet/fixtures, laminate hardwood floors. Let's not forget about the large backyard! It is perfect for entertaining and play. Short walk to the club house, pool and playground. This home is convenient to medical facilities, schools, shopping, and much more! A perfect place to call home!
- Type:
- Single Family
- Sq.Ft.:
- n/a
- Status:
- Active
- Beds:
- 3
- Lot size:
- 0.18 Acres
- Year built:
- 1989
- Baths:
- 2.00
- MLS#:
- 10406637
- Subdivision:
- Plantation Forest
ADDITIONAL INFORMATION
Welcome to your dream home in a charming, highly sought-after community! This beautifully designed home boasts a modern kitchen with granite countertops, custom tile backsplash, and durable tile flooring. Throughout the house, you'll find rich hardwood floors that add warmth and elegance, as well as updated bathrooms with granite vanities, designer fixtures, and fresh tile work. The spacious master suite offers a spa-like bath experience, perfect for unwinding after a long day. The entire home has been freshly painted inside and out in a designer palette, with additional upgrades including vinyl windows, 2" blinds, stylish ceiling fans, modern lighting, and a new HVAC system. With a newer roof and a versatile bonus room in the rear, ideal for future expansion or a workshop, this home is move-in ready. Enjoy the privacy of a fenced backyard and quick access to Hwy 78 for convenient commuting
- Type:
- Single Family
- Sq.Ft.:
- 2,228
- Status:
- Active
- Beds:
- 4
- Lot size:
- 0.47 Acres
- Year built:
- 2024
- Baths:
- 3.00
- MLS#:
- 10406453
- Subdivision:
- Ashworth Estates
ADDITIONAL INFORMATION
The Preston Plan by Tipton Homes. Close 4 Bedroom/2.5 Bath - Open concept plan. Enter into spacious foyer with Dining room or Study. Kitchen features white cabinets, granite counter tops, oversized island with pull-out trash cabinet. Spacious separate breakfast area with open view to family room with fireplace. Second level leads to oversized Owner's suite which includes spa style bath with shower, soaking tub, spacious vanity and incredible walk-in closet. Three additional spacious bedrooms. Tranquil covered game day covered porch perfect for entertaining overlooking beautiful back yard! Great incentives offered! Perfect location convenient to shopping, restaurants, schools and quick access to 78.
- Type:
- Single Family
- Sq.Ft.:
- 1,417
- Status:
- Active
- Beds:
- 3
- Lot size:
- 0.65 Acres
- Year built:
- 1966
- Baths:
- 2.00
- MLS#:
- 10405945
- Subdivision:
- None
ADDITIONAL INFORMATION
Welcome home to a delightful haven that effortlessly combines comfort and style in the heart of a serene neighborhood - within walking distance of schools, dining, & shopping! Nestled on a sprawling 0.65-acre lot, this property features three cozy bedrooms and two well-appointed bathrooms, ensuring plenty of space for living and entertainment. As you step inside, the inviting warmth of the home greets you, with stunning hardwood floors throughout the main floor's living spaces. You'll discover the delightful eat-in kitchen, with views to the open concept dining and living room. A sleek bar seating area invites guests to pull up a stool. The kitchen boasts a suite of brand-new stainless steel appliances-whip up culinary delights with the state-of-the-art dishwasher, range, fridge, and microwave. The tile floor enhances the aesthetics and ensures effortless cleanup, making this space as functional as it is beautiful. Head downstairs to an unfinished basement, offering endless possibilities and providing ample storage shelving. Whether you're seeking additional living space, a workshop, or an art studio, this blank canvas awaits your creative touch! Externally, the home boasts beautiful four-sided brick, exuding timeless charm and durability. Recently pressure washed, the exterior gleams, while a newly paved driveway offers both convenience and curb appeal. A spacious covered front porch invites you to relax with your morning coffee or unwind on cool evenings. Enjoy the outdoors? Step out onto the newly constructed stairs leading to your back deck, perfect for BBQs and gatherings, while your fenced backyard ensures privacy. Two practical sheds, equipped with new roofs, provide additional storage solutions, keeping your outdoor space tidy and organized. A 1-car garage, featuring an automatic door and carport, rounds out the practicalities of this beautiful property.
- Type:
- Single Family
- Sq.Ft.:
- 2,693
- Status:
- Active
- Beds:
- 4
- Lot size:
- 0.3 Acres
- Year built:
- 2005
- Baths:
- 3.00
- MLS#:
- 10405618
- Subdivision:
- Pinehurst Manor 01
ADDITIONAL INFORMATION
Welcome to this beautiful 4 bedroom, 3 bathroom home nestled in the serene neighborhood and award-winning Grayson Schools. Situated on a generous lot, this residence offers a perfect blend of comfort and modern living. As you enter, you'll be greeted by an inviting foyer leading to a spacious living area, bathed in natural light. The open-concept floor plan seamlessly connects the living room to the dining area, making it ideal for family gatherings and entertaining. The well-appointed kitchen features granite countertops and opens up to a family room with a second fireplace. Additionally, a bedroom and full bathroom can be found on the main floor. When you go up the stairs, you will find the oversized master bedroom, complete with a private en-suite bathroom and generous closet space. Two additional bedrooms provide flexibility for guests, home office, or playroom. Step outside to your private oasis! The expansive backyard is perfect for outdoor activities, gardening, or simply enjoying peaceful evenings on the patio. Located just minutes from shopping, dining, and parks, this home offers both convenience and tranquility. Don't miss the opportunity to make this delightful property your own! Schedule a showing today!
- Type:
- Single Family
- Sq.Ft.:
- 2,266
- Status:
- Active
- Beds:
- 4
- Lot size:
- 0.73 Acres
- Year built:
- 1998
- Baths:
- 3.00
- MLS#:
- 10404745
- Subdivision:
- None
ADDITIONAL INFORMATION
Welcome to this move-in ready home nestled on a large, private lot with NO HOA! This beautiful home is in the highly sought-after Grayson High School district and boasts updated interiors and incredible outdoor space. Inside, enjoy fresh paint, renovated baths, new LVP floors, and great natural light throughout. A cozy brick fireplace awaits you in the family room for those evenings when extra warmth is needed. The welcoming breakfast room leads to the eat-in kitchen complete with white cabinetry, Corian countertops, and stainless-steel appliances, overlooking the backyard and bright sunroom, creating an ideal flow for entertaining. Upstairs, the oversized primary suite includes hardwood floors, a trey ceiling, walk-in closet, and elegant master bath with double vanities, separate tub and shower. Three additional generously sized bedrooms, provide plenty of space for family and guests. Step outside to a spacious fenced backyard with an in-ground pool, perfect for play. The area offers highly rated schools just a few minutes away, and easy access to shopping, dining, entertainment and many local parks like Alexander Park, Tribble Mill Park, and Stone Mountain. This exquisite property is a must-see, whether you're looking to make it your home or seeking a perfect investment opportunity! Schedule a showing today.
- Type:
- Duplex
- Sq.Ft.:
- n/a
- Status:
- Active
- Beds:
- n/a
- Lot size:
- 0.47 Acres
- Year built:
- 1985
- Baths:
- MLS#:
- 10404565
- Subdivision:
- Murell Estates
ADDITIONAL INFORMATION
NICE EARNING DUPLEX IN CONVENIENT LOCATION. NEWER ROOF. BOTH SIDES RENOVATED IN THE LAST FEW YEARS. GREAT TENANTS. EACH SIDE FEATURES 2 BEDROOMS, 1 FULL AND 1 HALF BATHROOM. NICE LIVING ROOM AND KITCHEN. WELL SPACES FOR PARKING OFF THE STREET. FRONT SITTING AREA AS WELL AS PATIO OUT BACK. STORAGE SHED. WELL MAINTAINED PROPERTY. PLEASE DO NOT DISTURB TENANTS. A VIEWING OF THE INTERIORS WILL BE AFTER YOU ARE UNDER CONTRACT.
- Type:
- Townhouse
- Sq.Ft.:
- 1,615
- Status:
- Active
- Beds:
- 4
- Year built:
- 2024
- Baths:
- 3.00
- MLS#:
- 10406807
- Subdivision:
- None
ADDITIONAL INFORMATION
ASK ABOUT OUR INCENTIVES! DUPLEX OPPORTUNITY! Come out and view this beautiful townhome on slab. No HOA. This listing is for ONE side of the Duplex (A SINGLE 2-STORY TOWNHOME), for details on others, reach out to Strong Tower Realty. Very Spacious Home. Walk-in Closets. 3 Bedrooms on Top Floor (and 1 Office/Bedroom on Main Floor), 3 Full Bathrooms. Open-Concept Living Area. Modern Kitchen. Stainless Steel Appliance. Granite Countertops. White Cabinets. Kitchen Island. Huge Pantry. LVP throughout, No Carpet. Rear Deck on Main Level. Spacious Owner's Suite with Large Walk-In Closet. Water-Closet. Tiled Shower Wall to ceiling, in Owner's Bathroom. Double Vanities.
- Type:
- Townhouse
- Sq.Ft.:
- n/a
- Status:
- Active
- Beds:
- n/a
- Lot size:
- 1,888 Acres
- Year built:
- 2024
- Baths:
- MLS#:
- 10406809
- Subdivision:
- None
ADDITIONAL INFORMATION
INVESTORS WELCOMED! DUPLEX OPPORTUNITY ON A BASEMENT! BASEMENT UNITS ARE CONSTRUCTED TO HOUSE ADDITIONAL/SEPARATE OCCUPANTS. No HOA. This listing is for 1 of 2 Duplex (2) two-story townhomes on a basement. For details on others, reach out to Strong Tower Realty. Very Spacious Home. Walk-in Closets. 3 Bedrooms on Top Floor (and 1 Office/Bedroom on Main Floor), 3 Full Bathrooms. Open-Concept Living Area. Modern Kitchen. Granite Countertops. White Cabinets. Kitchen Island. Huge Pantry. LVP throughout, No Carpet. Rear Deck on Main Level. Spacious Owner's Suite with Large Walk-In Closet. Water-Closet. Tiled Shower Wall to ceiling, in Owner's Bathroom. Double Vanities. Exterior Entry Basement on Slab.
- Type:
- Townhouse
- Sq.Ft.:
- n/a
- Status:
- Active
- Beds:
- n/a
- Lot size:
- 1,888 Acres
- Year built:
- 2024
- Baths:
- MLS#:
- 10406808
- Subdivision:
- None
ADDITIONAL INFORMATION
INVESTORS WELCOMED! DUPLEX OPPORTUNITY! No HOA. Come out and view this beautiful 2 story townhouse. This listing is for the Duplex (2) two-story townhomes. For details on others, reach out to Strong Tower Realty. Very Spacious Home. Walk-in Closets. 3 Bedrooms on Top Floor (and 1 Office/Bedroom on Main Floor), 3 Full Bathrooms. Open-Concept Living Area. Modern Kitchen. Granite Countertops. White Cabinets. Kitchen Island. Huge Pantry. LVP throughout, No Carpet. Rear Deck on Main Level. Spacious Owner's Suite with Large Walk-In Closet. Water-Closet. Tiled Shower Wall to ceiling, in Owner's Bathroom. Double Vanities.
- Type:
- Condo
- Sq.Ft.:
- n/a
- Status:
- Active
- Beds:
- n/a
- Lot size:
- 0.03 Acres
- Year built:
- 2005
- Baths:
- MLS#:
- 7478795
ADDITIONAL INFORMATION
Welcome to your ideal workspace in the heart of Snellville! This commercial office suite for lease offers a prime location coupled with modern amenities, making it perfect for your growing or established business. This suite includes 5 spacious offices, with a shared foyer, bathroom, and kitchenette. Also available for sale.
$699,000
1224 Mcminn Way Snellville, GA 30078
- Type:
- Single Family
- Sq.Ft.:
- 3,667
- Status:
- Active
- Beds:
- 5
- Lot size:
- 0.35 Acres
- Year built:
- 2013
- Baths:
- 5.00
- MLS#:
- 10403299
- Subdivision:
- Brookhaven
ADDITIONAL INFORMATION
Welcome home to this beautiful 5 bedroom home with 4 1/2 baths located in the Brookwood school district. The location can't be beat with a very short drive to schools, shopping and restaurants. What more could you want? How about hardwood floors throughout the main level and open floor plan. The dining room has coffered ceiling and looks into the sitting room which has 2 story windows letting in tons of natural light. Kitchen has granite countertops and all appliances stay with the house. Also on the main level is a bedroom and full bathroom perfect for guests. Upstairs has the 4 other bedrooms and a separate living room space. Primary bedroom is over sized with a sitting and fireplace. Primary bathroom has tile floors, tile shower and separate soaking tub. A second bedroom has it's own on suite bathroom which includes hardwood floors in the bedroom and tile floors in the bathroom. This is a must see home, so schedule a showing today!
- Type:
- Single Family
- Sq.Ft.:
- 1,470
- Status:
- Active
- Beds:
- 5
- Lot size:
- 0.36 Acres
- Year built:
- 1992
- Baths:
- 3.00
- MLS#:
- 10404474
- Subdivision:
- None
ADDITIONAL INFORMATION
Welcome to this 5 Bedroom 3 Full Bath DREAM HOME. Stainless-Steel appliances, kitchen with white cabinets, granite countertop. NICE bathrooms, quiet neighborhood, the home is well located in the highly desirable neighborhood, major highways. Enjoy all the Tri-Cities area has to offer! don't miss out, schedule your showing today.
- Type:
- Single Family
- Sq.Ft.:
- 1,560
- Status:
- Active
- Beds:
- 3
- Lot size:
- 0.41 Acres
- Year built:
- 1978
- Baths:
- 2.00
- MLS#:
- 10403274
- Subdivision:
- Country Square
ADDITIONAL INFORMATION
If you are looking for a home in Brookwood school district and under 350K then we have it. Great starter home or an Investment property as there is NO HOA and there are NO rental restrictions. This split level home features 3 bedrooms and 2 full bathrooms, living/family room with fireplace, 2-car garage, fenced yard.
- Type:
- Single Family
- Sq.Ft.:
- n/a
- Status:
- Active
- Beds:
- 5
- Lot size:
- 0.53 Acres
- Year built:
- 2024
- Baths:
- 4.00
- MLS#:
- 10402717
- Subdivision:
- Heritage Hill
ADDITIONAL INFORMATION
***Discover your new home! This modern 5 BEDROOM, 4 BATHROOM luxury home, with over 3424 SQFT, built in 2024, is perfect for families looking for comfort and style. With a LARGE FULL BASEMENT, you will have extra space to enjoy or store whatever you need.*** Located in a PRIME AREA, just 8 minutes from downtown SNELVILLE, 5 minutes from SHOPPING CENTERS, SUPERMARKETS and with highly rated schools (9/10), this property is ideal for your children. In addition, it does not have an HOA, which gives you greater freedom and flexibility. *******ENJOY a large BACK YARD, perfect for placing a pool or just relaxing outdoors. The SELLER is MOTIVATED and open to negotiate, giving you an excellent opportunity to make a good offer. With an APPRAISAL of $59,000 for the NEW OWNER, this home is an investment you won't want to MISS*******! Valued at $997,000, it combines modernity, functionality and an unbeatable location. Come see it and fall in love!
- Type:
- Single Family
- Sq.Ft.:
- 3,750
- Status:
- Active
- Beds:
- 4
- Lot size:
- 0.57 Acres
- Year built:
- 1995
- Baths:
- 4.00
- MLS#:
- 10402701
- Subdivision:
- Brookwood Manor
ADDITIONAL INFORMATION
Introducing this stunning four-bedroom, four-bathroom home in the highly sought-after Brookwood Manor community, located in the heart of Snellville prestigious Brookwood School District (ZIP Code 30078). This property boasts an open, desirable floor plan with ample space, perfect for both family living and entertaining. Step inside and be welcomed by the elegance of Palladium windows, filling the home with natural light, complemented by plantation shutters and gleaming hardwood floors. The cozy keeping room, complete with a fireplace, is perfect for relaxing or hosting guests. The spacious master suite on the main level features tray ceilings, a luxurious spa bath, and an oversized walk-in closet for all your storage needs. An additional guest room on the main level has convenient access to a full bathroom, ideal for visiting friends or family. Upstairs, you'll find two more generously sized bedrooms with a shared full bathroom, providing plenty of space for everyone. The basement adds further appeal with a convenient boat door, offering flexibility for hobbies or storage. Outside, enjoy the private backyard retreat featuring a fire pit, perfect for gatherings or unwinding after a long day. Plus, you'll be within walking distance to the community's swim and tennis amenities, making this home an ideal spot for active living and relaxation. With its prime location, desirable floor plan, and luxurious features, this home won't stay on the market long! Don't miss your chance to live in one of Snellville most prestigious communities.
- Type:
- Single Family
- Sq.Ft.:
- 2,490
- Status:
- Active
- Beds:
- 3
- Lot size:
- 0.7 Acres
- Year built:
- 1973
- Baths:
- 2.00
- MLS#:
- 10401860
- Subdivision:
- Briarwood Estates
ADDITIONAL INFORMATION
Sprawling RANCH ON A BASEMENT - Huge Entertaining Back Deck overlooking the mature & open backyard surrounded by trees - All NEW Interior Paint & Flooring - Formal Lvng & Dng Rm w/ Fireplace - Large private lot with 2 Car Side garage, plenty of parking spaces.
- Type:
- Single Family
- Sq.Ft.:
- 1,890
- Status:
- Active
- Beds:
- 3
- Lot size:
- 0.54 Acres
- Year built:
- 1974
- Baths:
- 2.00
- MLS#:
- 10401511
- Subdivision:
- Snellville North
ADDITIONAL INFORMATION
Extremely well maintained home. Low maintenance exterior. Bedrooms and kitchen have been updated. Granite counter tops in kitchen. The fantastic sun room will take your breath away. You will spend most of your time in the sun room. You can choose the deck or patio to relax and enjoy views of your private backyard. This home has loads of storage. The unfinished basement has an exterior entrance as well as an interior access. A storage building is hidden near the back of your lot andis perfect for yard tools and your mower. Agents say this too often but I only say it when it is given: This home will be gone soon. View it quickly. Don't hesitate.
- Type:
- Single Family
- Sq.Ft.:
- 2,900
- Status:
- Active
- Beds:
- 4
- Lot size:
- 0.14 Acres
- Year built:
- 2001
- Baths:
- 3.00
- MLS#:
- 10401530
- Subdivision:
- Old Hickory Village
ADDITIONAL INFORMATION
Step into this well-maintained 4-bedroom, 3-bath home, located in a peaceful cul-de-sac in Snellville. With 2,900 sq ft of living space, this property has been lovingly cared for by its original owner and is ready for its next chapter. The oversized primary suite on the main floor offers privacy and comfort, complete with a spacious en-suite bathroom. Additionally, there is a second bedroom on the main floor with its own bathroom, perfect for guests or multi-generational living. You'll also enjoy the flexibility of the bonus room, which can serve as an additional bedroom, home office, or playroom. Situated on a 0.14-acre lot, the home provides a low-maintenance yard ideal for outdoor relaxation. The seller is offering a 1-year warranty and $3,000 flooring concession to help make this home your own, plus a 1-year home warranty for added peace of mind. Priced to sell, the seller is highly motivated and encourages buyers to bring all offers. Don't miss out on this incredible opportunity!
- Type:
- Single Family
- Sq.Ft.:
- 2,146
- Status:
- Active
- Beds:
- 3
- Lot size:
- 0.44 Acres
- Year built:
- 1990
- Baths:
- 3.00
- MLS#:
- 10401228
- Subdivision:
- Parkwood Ridge
ADDITIONAL INFORMATION
Welcome to your dream home in the charming Parkwood Ridge subdivision of Snellville! This delightful traditional-style residence boasts three spacious bedrooms and two and a half baths, offering a perfect blend of comfort and functionality. As you approach, you'll be greeted by an inviting rocking chair front porch that sets the tone for the warmth inside. Step into the expansive living room, where a cozy brick fireplace creates a welcoming ambiance for gatherings. The elegant separate dining room features beautiful hardwood flooring, perfect for entertaining family and friends. The bright eat-in kitchen, with its stylish white cabinets, provides a serene view of the lush, wooded backyard. Retreat to the generous primary suite, complete with fresh carpeting and tray ceilings, where you'll find an ensuite bath that feels like a private spa, featuring a double vanity, soaking tub, and separate shower. With a partial daylight unfinished basement offering endless possibilities, and a convenient two-car garage leading directly into the basement, this home is brimming with potential. Don't miss the opportunity to make this charming residence your own!
- Type:
- Single Family
- Sq.Ft.:
- 3,396
- Status:
- Active
- Beds:
- 5
- Lot size:
- 0.18 Acres
- Year built:
- 2007
- Baths:
- 4.00
- MLS#:
- 7476184
- Subdivision:
- Montreaux In-Towne
ADDITIONAL INFORMATION
Discover your new dream home nestled in a cul-de-sac within the sought-after Montreaux In-Towne community! This beautifully maintained 5-bedroom, 4-bathroom home offers the perfect blend of comfort and style. A grand two-story foyer welcomes you into this spacious residence, where you'll find gleaming hardwood floors and abundant natural light throughout. The gourmet kitchen boasts granite countertops, ample cabinetry, and a breakfast bar, making it a chef's dream! The family room features a cozy gas log fireplace providing a relaxing retreat. The master suite is a true sanctuary with a vaulted ceiling, a large walk-in closet, and a luxurious bath featuring a soaking tub and dual vanities with quartz countertops. A flexible loft area offers endless possibilities for a home office, playroom, or workout area. Step outside to your private, fenced-in backyard, ideal for entertaining or enjoying outdoor activities under the stars. With a two-car garage and convenient access to all that Snellville has to offer, this home is a true gem! You’re not just buying a home, you’re buying a lifestyle!
- Type:
- Single Family
- Sq.Ft.:
- 2,753
- Status:
- Active
- Beds:
- 5
- Lot size:
- 0.41 Acres
- Year built:
- 1986
- Baths:
- 3.00
- MLS#:
- 7474707
- Subdivision:
- Fairfield Farms
ADDITIONAL INFORMATION
Potential investor opportunity with no HOA in Brookwood/Crews/Craig school district! Seller would like highest and best offers submitted by monday 12pm This spacious home offers a fantastic opportunity for those with a vision! Featuring a large kitchen with ample cabinet space, a huge island, and plenty of room to create your dream cooking space. The addition of an in-law suite provides extra versatility, perfect for extended family or a private guest retreat. Situated on a cul-de-sac lot, this home also boasts a bonus room above the garage, perfect for a home office, playroom, or extra storage. Enjoy outdoor living in the fenced-in yard, ideal for pets, gardening, or relaxing in privacy. With some TLC and creativity, this property can truly shine! Sold as-is, but brimming with potential! Motivated seller! Please bring ALL OFFERS!
- Type:
- Single Family
- Sq.Ft.:
- 1,658
- Status:
- Active
- Beds:
- 3
- Lot size:
- 0.58 Acres
- Year built:
- 1974
- Baths:
- 2.00
- MLS#:
- 10399767
- Subdivision:
- HIDDEN FOREST 02
ADDITIONAL INFORMATION
Welcome to this beautiful property that is sure to impress. The interior boasts a fresh coat of neutral color paint scheme, creating a serene and calming environment. On chilly nights, cozy up by the fireplace, adding warmth and charm to your living space. The kitchen is a chef's delight with all stainless steel appliances and an accent backsplash that adds a touch of elegance. The primary bathroom is designed for convenience with double sinks. Step outside to a deck perfect for entertaining and a fenced-in backyard offering privacy. This property is truly a find, offering a perfect blend of comfort and style. Don't miss this opportunity to make this gem your new home.
$2,324,000
0 Abington Drive Drive Snellville, GA 30078
- Type:
- Land
- Sq.Ft.:
- n/a
- Status:
- Active
- Beds:
- n/a
- Lot size:
- 11.61 Acres
- Baths:
- MLS#:
- 7474697
ADDITIONAL INFORMATION
Endless Possibilities Await on 11.62 Acres in Snellville! Discover the perfect canvas for your next project with this expansive 11.62-acre parcel, ideal for a subdivision or a grand private estate. With an additional 3.38 acres available, you can expand your vision to a total of 15 acres. Situated less than a mile from downtown Snellville, this property features convenient access to a traffic light at Abington Road, as well as direct access to existing roads at the end of Abilene Lane. This prime location ensures seamless connectivity to local amenities and attractions
$2,324,000
0 Abington Drive Snellville, GA 30078
- Type:
- Land
- Sq.Ft.:
- n/a
- Status:
- Active
- Beds:
- n/a
- Lot size:
- 11.61 Acres
- Baths:
- MLS#:
- 10399243
- Subdivision:
- None
ADDITIONAL INFORMATION
Endless Possibilities Await on 11.62 Acres in Snellville! Discover the perfect canvas for your next project with this expansive 11.62-acre parcel, ideal for a subdivision or a grand private estate. With an additional 3.38 acres available, you can expand your vision to a total of 15 acres. Situated less than a mile from downtown Snellville, this property features convenient access to a traffic light at Abington Road, as well as direct access to existing roads at the end of Abilene Lane. This prime location ensures seamless connectivity to local amenities and attractions

The data relating to real estate for sale on this web site comes in part from the Broker Reciprocity Program of Georgia MLS. Real estate listings held by brokerage firms other than this broker are marked with the Broker Reciprocity logo and detailed information about them includes the name of the listing brokers. The broker providing this data believes it to be correct but advises interested parties to confirm them before relying on them in a purchase decision. Copyright 2024 Georgia MLS. All rights reserved.
Price and Tax History when not sourced from FMLS are provided by public records. Mortgage Rates provided by Greenlight Mortgage. School information provided by GreatSchools.org. Drive Times provided by INRIX. Walk Scores provided by Walk Score®. Area Statistics provided by Sperling’s Best Places.
For technical issues regarding this website and/or listing search engine, please contact Xome Tech Support at 844-400-9663 or email us at [email protected].
License # 367751 Xome Inc. License # 65656
[email protected] 844-400-XOME (9663)
750 Highway 121 Bypass, Ste 100, Lewisville, TX 75067
Information is deemed reliable but is not guaranteed.
Snellville Real Estate
The median home value in Snellville, GA is $333,600. This is lower than the county median home value of $368,000. The national median home value is $338,100. The average price of homes sold in Snellville, GA is $333,600. Approximately 76.25% of Snellville homes are owned, compared to 17.37% rented, while 6.38% are vacant. Snellville real estate listings include condos, townhomes, and single family homes for sale. Commercial properties are also available. If you see a property you’re interested in, contact a Snellville real estate agent to arrange a tour today!
Snellville, Georgia 30078 has a population of 20,475. Snellville 30078 is less family-centric than the surrounding county with 30.42% of the households containing married families with children. The county average for households married with children is 38.62%.
The median household income in Snellville, Georgia 30078 is $83,691. The median household income for the surrounding county is $75,853 compared to the national median of $69,021. The median age of people living in Snellville 30078 is 39.6 years.
Snellville Weather
The average high temperature in July is 89 degrees, with an average low temperature in January of 30.9 degrees. The average rainfall is approximately 52.2 inches per year, with 0.9 inches of snow per year.

