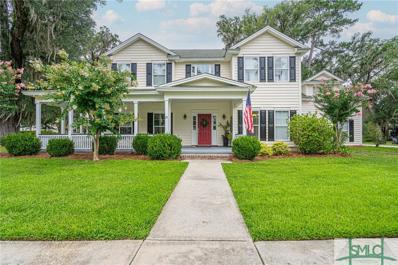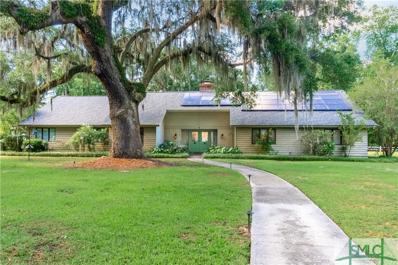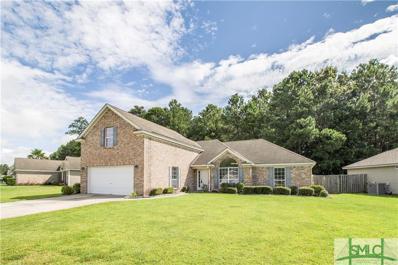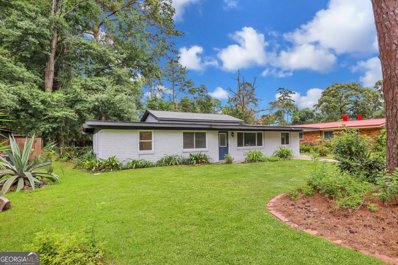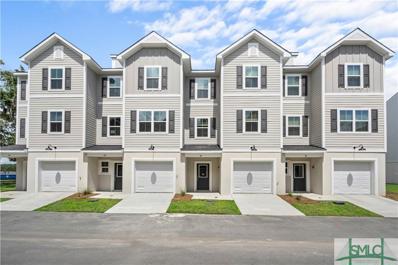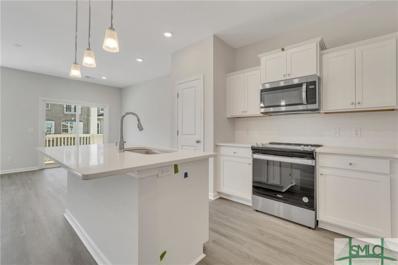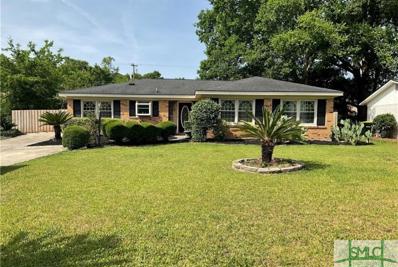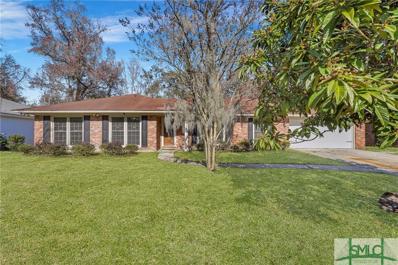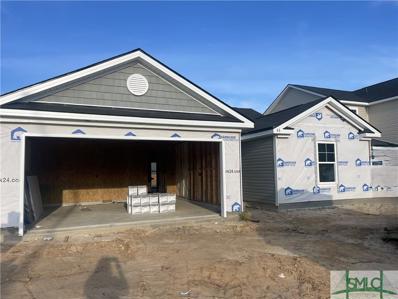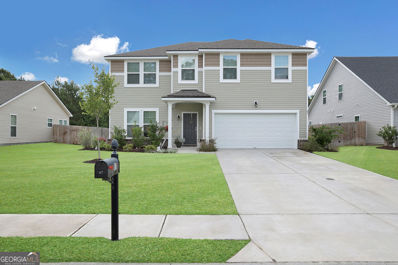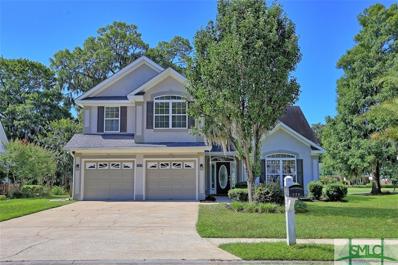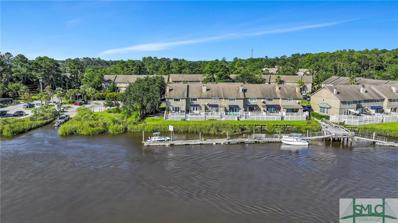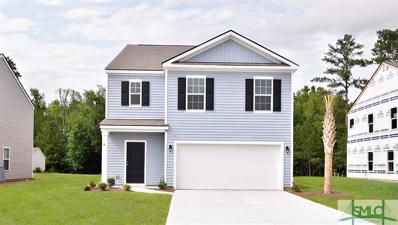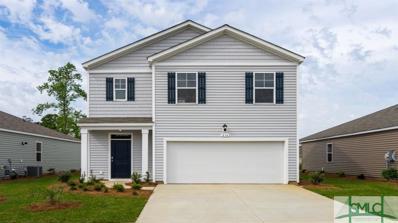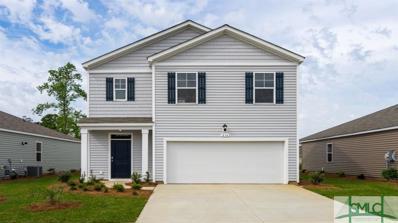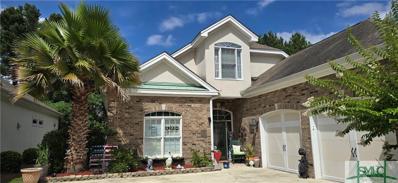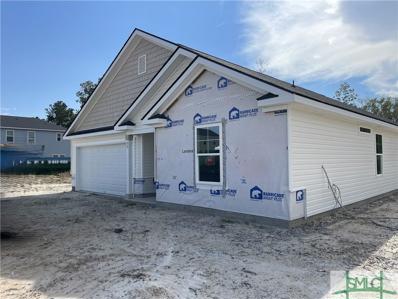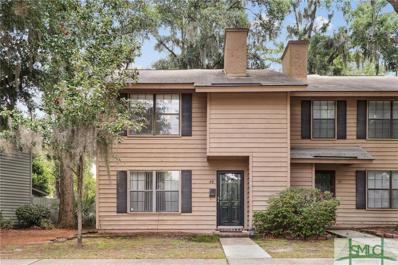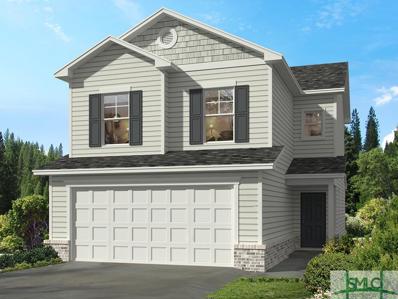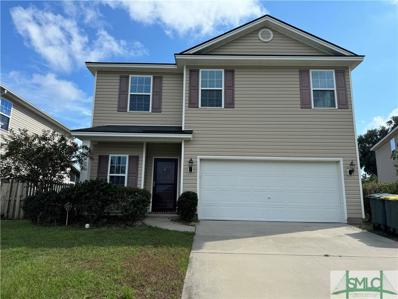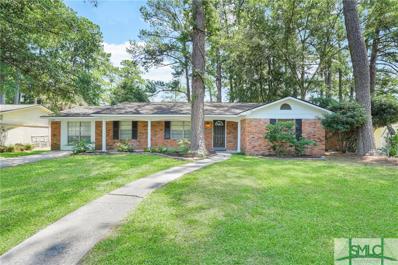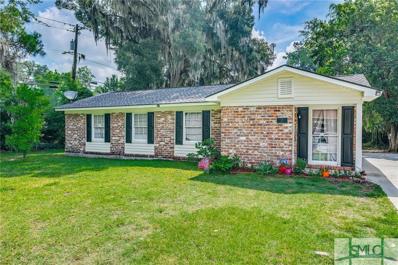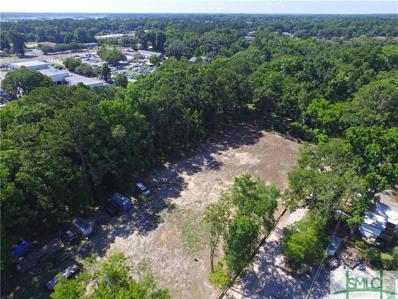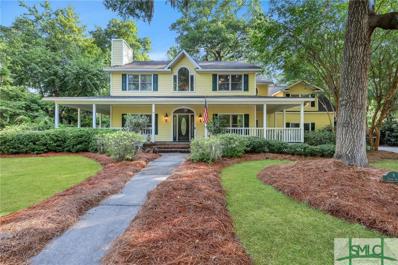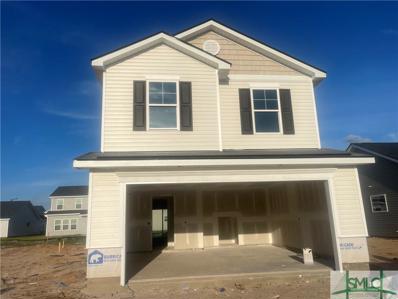Savannah GA Homes for Rent
- Type:
- Single Family
- Sq.Ft.:
- 2,927
- Status:
- Active
- Beds:
- 5
- Lot size:
- 0.25 Acres
- Year built:
- 2005
- Baths:
- 4.00
- MLS#:
- 314407
- Subdivision:
- Village at Autumn Lake
ADDITIONAL INFORMATION
+ 5000 towards closing! Welcome to your dream home in the Village at Autumn Lake. This stunning Lowcountry style 5-bedroom 3.5-bathroom home boasts the perfect blend of charm and modern convenience. From the inviting wraparound porch with newly installed ceiling fans and a classic porch swing, perfect for enjoying southern evenings. To the large open livingroom with built-in bookcases and fireplace, new LVP flooring throughout, and updated kitchen with granite countertops. This dream home is nestled in a desirable community with amenities including a pool and playground, this home is the epitome of southern living. Don't miss the chance to call this your forever home. Schedule a viewing today and experience the allure of tranquil yet accessible living.
- Type:
- Single Family
- Sq.Ft.:
- 3,106
- Status:
- Active
- Beds:
- 3
- Lot size:
- 0.75 Acres
- Year built:
- 1984
- Baths:
- 3.00
- MLS#:
- 314391
ADDITIONAL INFORMATION
Motivated Seller - Bring All Offers!!! This home will not be right for everyone, but if a slice of luxury and convenience without the hassle of an HOA sounds good...then it just might be for you. 118 Wild Heron Drive sprawls over .75 acres on the most scenic street in Georgetown. Spanish Moss laden oak trees and beautiful azaleas line the street as you approach the home, which sits well off the road, creating an inviting, expansive curb appeal. 3 bedrooms, 2.5 baths, living spaces, an office and a bonus room await you inside, each room bringing it's own flavor tot he home. For as beautiful and spacious as the inside of this home is, however, you'll find yourself gravitating outside, where the luxury pool, patio, and hot tub are waiting for you. As if this place needed anything else, it also includes a fully air-conditioned four seasons room, screened in porch, no required flood insurance, and solar panels with battery storage for storms and power outages!
$350,000
28 Carlisle Lane Savannah, GA 31419
- Type:
- Single Family
- Sq.Ft.:
- 2,056
- Status:
- Active
- Beds:
- 4
- Lot size:
- 0.21 Acres
- Year built:
- 2005
- Baths:
- 3.00
- MLS#:
- 311219
- Subdivision:
- Villages At Berwick
ADDITIONAL INFORMATION
Gorgeous renovation with new flooring, new paint, new, stainless appliances, new HVAC air handler and new countertops! One of just 3 homes available for sale in The Village at Berwick. Primarily a one story, this home has three bedrooms down (Split plan with gorgeous master bath) plus a very large bonus room/4th BR up with half bath. You'll appreciate the light, bright interior! The white kitchen has all new stainless appliances including refrigerator and is open to the great room. Laundry room is on main floor and includes very nice washer and dryer. Enormous covered patio on the rear, pretty wooded view with 6 foot high privacy fence. Reduced again and owner is renting September 25 if not under contract. Renter already secured.
- Type:
- Single Family
- Sq.Ft.:
- 2,236
- Status:
- Active
- Beds:
- 4
- Lot size:
- 0.26 Acres
- Year built:
- 1958
- Baths:
- 3.00
- MLS#:
- 10372764
- Subdivision:
- Windsor Forest
ADDITIONAL INFORMATION
**SELLER IS OFFERING $9000 TOWARDS CLOSING COST OR RATE BUY DOWN** Welcome to your completely renovated ranch home in the desirable Windsor Forest neighborhood. This expansive property boasts 4BRs, 3 full baths and a stunning great room addition, offering ample space for comfortable living. The kitchen is a chef's dream with all new stainless steel appliances, new cabinets, tile backspash and a convenient breakfast bar for casual dining and entertaining. The luxury master bath features a walk-in shower and double vanities, offering a spa-like retreat within your own home. The hall bath features new MicroConcrete technology in the shower, offering a hygienic stain and mold free surface for easy maintenance. New roof, HVAC system, and a tankless water heater. No Carpet. No HOA. Don't miss the opportunity to own this meticulously renovated home in the heart of Windsor. envision yourself living in this perfect blend of comfort, luxury, and modern convenience.
- Type:
- Townhouse
- Sq.Ft.:
- 1,668
- Status:
- Active
- Beds:
- 3
- Lot size:
- 0.03 Acres
- Year built:
- 2024
- Baths:
- 3.00
- MLS#:
- 314187
- Subdivision:
- Hidden Pointe
ADDITIONAL INFORMATION
Marsh Front Living! Spanning 1,668 square feet, this captivating residence offers a harmonious blend of elegance and comfort. The townhome is thoughtfully designed across three stories to optimize space and functionality. The first floor features a convenient two car tandem garage and a covered patio, providing a seamless transition between indoor and outdoor living. On the second floor, you'll discover a well-appointed study, full bath, spacious great room, inviting dining room, modern kitchen, and a covered deck. Ascend to the third floor, where you'll find three bedrooms, including a large primary bedroom accompanied by an en-suite bathroom for added convenience and luxury. Additionally, there is a separate bathroom on the third floor to serve the other two bedrooms and guests as well as the laundry room, ensuring ease in everyday living. Don't miss the chance to embrace the allure of coastal living in the "Gwinnett" floor plan.
- Type:
- Townhouse
- Sq.Ft.:
- 1,597
- Status:
- Active
- Beds:
- 4
- Lot size:
- 0.03 Acres
- Year built:
- 2024
- Baths:
- 3.00
- MLS#:
- 314186
- Subdivision:
- Hidden Pointe
ADDITIONAL INFORMATION
Marsh Front Living featuring the new Garrett floor plan! These brand new 3 story townhomes were designed with you in mind for enjoyable living on the Marsh! Enter through the first floor where you will find your 2-car tandem garage, additional storage space and also a covered patio. The second level hosts your main living areas and also features a bedroom and full bath. Luxury vinyl plank flooring throughout the main living areas with quartz countertops in the kitchen and all baths. There is also a covered deck on this level to experience the views that Hidden Pointe has to offer. All other bedrooms including a spacious primary bedroom and laundry room are located on the third level. Primary bath features dual sinks, quartz countertops and a tiled walk in shower. Conveniently located near Georgia Southern Armstrong campus and minutes away from downtown Savannah. This community is a must see! ***Under construction. Estimated completion November 2024
- Type:
- Single Family
- Sq.Ft.:
- 1,900
- Status:
- Active
- Beds:
- 3
- Lot size:
- 0.3 Acres
- Year built:
- 1967
- Baths:
- 2.00
- MLS#:
- 314085
ADDITIONAL INFORMATION
One level brick ranch on large piece of property.Three bedrooms two full baths. Private backyard with mature vegetation. Conveniently located to Everything.
$389,900
24 Red Fox Drive Savannah, GA 31419
- Type:
- Single Family
- Sq.Ft.:
- 2,009
- Status:
- Active
- Beds:
- 3
- Lot size:
- 0.23 Acres
- Year built:
- 1978
- Baths:
- 2.00
- MLS#:
- 313064
ADDITIONAL INFORMATION
This charming all brick, 3 bedroom, 2 bath home awaits a new owner in Savannah's George Town Community, this home features a well maintained interior, with new flooring and fresh paint, formal living room, dinning room, family room with fire place, and a fully equipped Kitchen with stainless steel appliances and gorgeous countertops.The oversized master suite features his and hers walk-in closets and a luxurious ensuite that features separate vanities, Jacuzzi tub and a separate walk-in shower. This home is perfect for entertaining family and guest with a huge fenced backyard, enclosed Porch to enjoy morning coffee, a separate deck for outdoor dinning, storage building, attached 2 car garage with additional storage closet and a generator all included. This home is one you must see.
$352,053
43 Flagler Drive Savannah, GA 31419
- Type:
- Single Family
- Sq.Ft.:
- 1,449
- Status:
- Active
- Beds:
- 3
- Lot size:
- 0.13 Acres
- Year built:
- 2024
- Baths:
- 2.00
- MLS#:
- 314025
- Subdivision:
- Bradley Point South
ADDITIONAL INFORMATION
Savannah's most trusted local builder is proud to offer the Spring Garden TR plan. This home is a classic 3 BR/2 BA ranch. Some fabulous upgrades you'll find are vinyl click flooring throughout main living spaces, laundry and baths. The Open Floor Plan with Vaulted Ceilings Make This the Perfect Home for Entertaining. The Kitchen Features Granite Countertops, An Island and All New stainless steel appliances (including refrigerator). Both Baths Have quartz vanity tops in and the Prinmary bathroom has double vanity sinks and separate shower and tub. Outside You Have a 16' x 12' Patio and Complete Sod and irrigation. Completion Date is Estimated to be November, 2024. Pictures, Features and Selections Shown Are For Illustration Purposes and May Vary From The Home Built. All Builder Incentives Applied.
- Type:
- Single Family
- Sq.Ft.:
- 2,760
- Status:
- Active
- Beds:
- 4
- Lot size:
- 0.25 Acres
- Year built:
- 2021
- Baths:
- 3.00
- MLS#:
- 10323957
- Subdivision:
- Sweetwater Station
ADDITIONAL INFORMATION
Welcome home to 67 Club House Drive! This home is like new & meticulously maintained! Offering 4 bedrooms, 2 1/2 baths, plus a loft. Beautifully appointed with luxury vinyl plank, soaring ceilings, spacious bedrooms, extended back patio & upgraded 2" blinds. Huge living room open to the large kitchen with a butlers pantry leading to the separate dining room. The kitchen has 42" cabinets, quartz countertops, backsplash, island, pantry & stainless appliances (refrigerator included). Owners suite has dual closets, dbl vanities w/marble tops, soaking tub, separate shower & tile flooring. Washer/dryer included! Expansive back yard is the perfect oasis to enjoy all of your outdoor activities w/room to spare. Conveniently located just minutes to Downtown Savannah, shopping, restaurants, Hunter Army Airfield, Gulfstream. Only 30 minutes from the Hyundai Plant, 45 minutes to Ft Stewart. Come see this one today!
- Type:
- Single Family
- Sq.Ft.:
- 2,243
- Status:
- Active
- Beds:
- 4
- Lot size:
- 0.24 Acres
- Year built:
- 2002
- Baths:
- 3.00
- MLS#:
- 313885
- Subdivision:
- Henderson Golf Community
ADDITIONAL INFORMATION
Located on the 5th hole of the Henderson Golf Club you will find a reimagined open floor plan with soaring smooth ceilings, wall to ceiling windows with views of the Golf Course and tons of natural lighting throughout. Dining room, great room with fireplace, kitchen with stainless steel appliances, new tile backsplash, granite countertops with breakfast bar, lots of cabinets and 2 pantries. Master ensuite with box tray ceiling, dual vanities, separate walk-in shower, jacuzzi tub with a large walk-in closet. 1/2 bath for guests all on the 1st floor with 3 oversized bedrooms and full bath upstairs. New flooring, fresh interior/exterior paint, designer light fixtures, new vanities to name a few upgrades. Private covered patio perfect for outdoor barbeques. Amenities includes a playground, pool and clubhouse. Easy access to 1-95, Pooler, Gulfstream, Hunter Army Airfield, Restaurants and shopping! Hurry! SELLER OFFERING CONCESSIONS with a competitive offer!
- Type:
- Condo
- Sq.Ft.:
- 1,714
- Status:
- Active
- Beds:
- 2
- Lot size:
- 0.03 Acres
- Year built:
- 1982
- Baths:
- 3.00
- MLS#:
- 313832
ADDITIONAL INFORMATION
Waterfront living at its best! Welcome home to Bell's Landing. This two-bedroom two- and half-bath home boasts a fireplace, beautiful hardwood floors, and stainless steel appliances. Enjoy breathtaking panoramic water views from your large deck. Perfect for entertaining. The community dock and pool are only steps away! Don't let this million-dollar view for ONLY $370,000 pass you by! A new AC unit was installed recently. This won't last long! MOTIVATED SELLER!
- Type:
- Single Family
- Sq.Ft.:
- 2,361
- Status:
- Active
- Beds:
- 5
- Lot size:
- 0.14 Acres
- Year built:
- 2024
- Baths:
- 3.00
- MLS#:
- 313797
- Subdivision:
- Cobblestone Village
ADDITIONAL INFORMATION
Welcome to Cobblestone Village! This 5 bedroom 3 full bath two story home is a buyers favorite! Open to the spacious living and dining room, the kitchen is the heart of the home complete with stainless steel appliances, a center island and Massive walk in pantry, completing the main level is the secondary bedroom/office serviced by a main level full bath. The smartly planned 2nd story features a primary suite complete with double vanity bath with large walk-in shower and Massive walk in closet. The 3 secondary bedrooms are serviced by a double vanity hall bath and open loft perfect for play or study. An upstairs laundry room completes this Flawless home. Smart Home Technology & 2" Faux Wood Blinds Included! Pictures, photographs, colors, features, and sizes are for illustration purposes only & will vary from the homes as built. Home is under construction. ***Ask how to receive up to $15,000 in closing costs with use of preferred lender/ attorney!***
- Type:
- Single Family
- Sq.Ft.:
- 2,361
- Status:
- Active
- Beds:
- 5
- Lot size:
- 0.15 Acres
- Year built:
- 2024
- Baths:
- 3.00
- MLS#:
- 313796
- Subdivision:
- Cobblestone Village
ADDITIONAL INFORMATION
Welcome to Cobblestone Village, a single-family community ideally located in a fast-emerging area of Savannah, Georgia! This 5 bedroom 3 full bath two story home is a buyers favorite! Open to the spacious living and dining room, the kitchen is the heart of the home complete with stainless steel appliances, a center island and Massive walk in pantry, completing the main level is the secondary bedroom/office serviced by a main level full bath. The smartly planned 2nd story features a primary suite complete with double vanity bath with large walk-in shower and Massive walk in closet. Smart Home Technology & 2" Faux Wood Blinds Included! Pictures, photographs, colors, features, and sizes are for illustration purposes only & will vary from the homes as built. Home is under construction. ***Ask how to receive up to $10,000 in closing costs with use of preferred lender!***
$402,990
117 Ellie Way Savannah, GA 31419
- Type:
- Single Family
- Sq.Ft.:
- 2,361
- Status:
- Active
- Beds:
- 5
- Lot size:
- 0.15 Acres
- Year built:
- 2024
- Baths:
- 3.00
- MLS#:
- 313788
- Subdivision:
- Cobblestone Village
ADDITIONAL INFORMATION
Welcome to Cobblestone Village, a single-family community ideally located in a fast-emerging area of Savannah, Georgia! This 5 bedroom 3 full bath two story home is a buyers favorite! Open to the spacious living and dining room, the kitchen is the heart of the home complete with stainless steel appliances, a center island and Massive walk in pantry, completing the main level is the secondary bedroom/office serviced by a main level full bath. The smartly planned 2nd story features a primary suite complete with double vanity bath with large walk-in shower and Massive walk in closet. Smart Home Technology & 2" Faux Wood Blinds Included! Pictures, photographs, colors, features, and sizes are for illustration purposes only & will vary from the homes as built. Home is under construction.***Ask how to receive up to $10,000 in closing costs with use of preferred lender!***
- Type:
- Single Family
- Sq.Ft.:
- 3,666
- Status:
- Active
- Beds:
- 3
- Lot size:
- 0.18 Acres
- Year built:
- 2006
- Baths:
- 3.00
- MLS#:
- 313646
- Subdivision:
- Enclave
ADDITIONAL INFORMATION
This spacious patio home has it all! An inviting living area with beautiful hardwood flooring, extensive crown molding, granite and high-end appointments throughout. Large formal dining area with tray ceiling. Spacious office. The kitchen incudes all stainless appliances, double convection ovens, a breakfast bar, large breakfast area, giant pantry and view of the backyard. The enormous Primary bedroom has a distinctive tray ceiling. Huge walk-in closets in all bedrooms. The large Primary bedroom walk-in closet will take your breath away! The master bath has a garden tub, separate shower, linen closet and over-sized vanity with separate sinks. Upstairs sitting area includes a sun tunnel and motion activated lighting. Enjoy the year-round comfort of the heated and cooled All Seasons room with beautiful tile floor. Separate brick patio. Pergola with guest seating. Keyless lock entry. Irrigation system with sprinkler system rain gauge. Solar fans in attic. Motivated Seller!
$392,595
50 Flagler Drive Savannah, GA 31419
- Type:
- Single Family
- Sq.Ft.:
- 1,821
- Status:
- Active
- Beds:
- 3
- Lot size:
- 0.17 Acres
- Year built:
- 2024
- Baths:
- 2.00
- MLS#:
- 313598
- Subdivision:
- Bradley Point South
ADDITIONAL INFORMATION
Savannah's Most Trusted Local Builder is Proud to Offer Our Spring Valley II TR Plan. Once You Enter The Home You'll Know Immediately Why This is Our Most Popular Ranch Plan. The Wide Foyer Opens up The Family Room, Kitchen and Dining Area with 12' Vaulted Ceilings. Windows on the Back Reveal Your Backyard View of Protected Wetlands. The Kitchen Features a Large Island With Granite Countertops, White Cabinets and All New Stainless Steel Appliances (Including The Refrigerator). Upgraded Vinyl Plank Click Covers Your Entire Living Area. The Primary Bedroom Is an Amazing Size. The Primary Bath Features a Separate Tub and Shower and Double Sink Vanity with Quartz Countertops. Outside You Have a Covered Back Porch with an Extended Grilling. Also, Your Yard is Complete with Full Sod and Irrigation. Completion Date is Estimated to be November, 2024. Pictures, Features and Selections Shown Are For Illustration Purposes and May Vary From The Home Built. All Builder Incentives Applied.
- Type:
- Townhouse
- Sq.Ft.:
- 1,230
- Status:
- Active
- Beds:
- 2
- Lot size:
- 0.04 Acres
- Year built:
- 1986
- Baths:
- 2.00
- MLS#:
- 313595
- Subdivision:
- Hidden Lake
ADDITIONAL INFORMATION
Fantastic location for this 2 bedroom 1 & 1/2 bath townhome located close to the (Savannah) Georgia Southern campus, Savannah Mall, Oglethorpe, Mall, dining and entertainment. This home is turnkey and ready to move in. This unit also features a step in bathtub for older buyers and a stair lift system. 49 Hidden Lake also features a private courtyard and parking in front of unit. Seller is offering $5000 IN CLOSING COST WITH A FULL PRICE OFFER. .
$366,236
27 Flagler Drive Savannah, GA 31419
- Type:
- Single Family
- Sq.Ft.:
- 1,617
- Status:
- Active
- Beds:
- 3
- Lot size:
- 0.16 Acres
- Year built:
- 2024
- Baths:
- 3.00
- MLS#:
- 313553
- Subdivision:
- Bradley Point South
ADDITIONAL INFORMATION
Savannah's most trusted local builder is proud to offer our Bismarck II TR plan. This home has some excellent features and upgrades including an upgraded front elevation with brick ledge, fully sodded and irrigated yard with timer, 12' x 12' expanded patio out back, quartz tops in full bathrooms, 2 sinks in primary bathroom vanity, separate shower & tub in primary bathroom, garage door opener with 2 remotes, pendant lights over kitchen island, ADT security package, click plank flooring upgrade in all main living areas and wet areas, espresso-colored level 2 cabinetry upgrade (36" tall), granite tops in kitchen, soft close cabinets in kitchen, all stainless appliances including refrigerator in kitchen, and framed mirrors in all bathrooms. Estimated completion date is Nov 30, 2024. Pictures, features, and selections shown are for illustration purposes and may vary from the home built. All builder incentives applied.
- Type:
- Single Family
- Sq.Ft.:
- 2,356
- Status:
- Active
- Beds:
- 4
- Lot size:
- 0.13 Acres
- Year built:
- 2015
- Baths:
- 3.00
- MLS#:
- 313526
- Subdivision:
- Sweetwater Station
ADDITIONAL INFORMATION
NEW CARPET!!! Great family home with 4 bedrooms plus 2.5 baths. Open floor plan. Large Great room. Kitchen with stainless appliances, granite countertops, breakfast bar, breakfast area. Master bedroom upstairs. Backyard with covered patio with view of community lake. Close to Hunter AAAF, Ft. Stewart, I-95 & shopping.
- Type:
- Single Family
- Sq.Ft.:
- 1,721
- Status:
- Active
- Beds:
- 4
- Lot size:
- 0.21 Acres
- Year built:
- 1968
- Baths:
- 2.00
- MLS#:
- 312645
ADDITIONAL INFORMATION
Welcome to this brick ranch home with 4 bedrooms and 2 updated baths in Savannah's Windsor Forest neighborhood. The spacious living room offers an ideal space for entertaining, while the adjacent dining area is perfect for family meals and special occasions. The kitchen features ample cabinets, generous counter space, and black stainless steel appliances, making cooking convenient. The primary bedroom includes an en suite bath, and three additional bedrooms provide space for family or guests, each with access to the second updated bath. Both bathrooms have modern fixtures and finishes. A dedicated laundry room adds convenience. Outside, the covered patio is great for enjoying coffee or hosting gatherings. The fenced backyard offers privacy and perfect for an outdoor fun. The parking space offers secure and convenient parking. This home blends practical living with modern updates in Windsor Forest.
- Type:
- Single Family
- Sq.Ft.:
- 1,361
- Status:
- Active
- Beds:
- 3
- Lot size:
- 0.29 Acres
- Year built:
- 1963
- Baths:
- 2.00
- MLS#:
- 313486
ADDITIONAL INFORMATION
Great house centrally located on the Southside with 3 bedrooms, 2 full baths, and a large fenced in backyard. Newer roof (3 yrs), new water heater, new flooring and recently painted. This house is move in ready.
- Type:
- Land
- Sq.Ft.:
- n/a
- Status:
- Active
- Beds:
- n/a
- Lot size:
- 0.71 Acres
- Baths:
- MLS#:
- 313243
ADDITIONAL INFORMATION
Here's your chance to bring your vision to life on this exceptional 0.714-acre lot! With a great central location, it's just a short drive to historic downtown Savannah and provides easy access to I-95 and I-16. City water is available nearby, and septic is required for sewer. Don't miss this opportunity to build your dream home in a convenient and desirable area! Survey available.
$599,900
9 Devon Road Savannah, GA 31419
- Type:
- Single Family
- Sq.Ft.:
- 3,093
- Status:
- Active
- Beds:
- 4
- Lot size:
- 0.41 Acres
- Year built:
- 1994
- Baths:
- 3.00
- MLS#:
- 313097
- Subdivision:
- COFFEE BLUFF PLANTATION
ADDITIONAL INFORMATION
Imagine Saturday mornings that start off with a walk to the Coffee Bluff Marina where you hop on your boat and go for a ride as the sun comes up over the river and marsh! And finishing the day lounging on the extra large wrap-around porch, listening to the sounds of nature! You would never want to move again from this 4 bed and 3.5 bath home that features hardwood floors, a two-story foyer, and a bonus room over the side-entry garage. A cozy fireplace awaits you in the spacious living room, while the downstairs study offers a quiet retreat for work or reading. The large kitchen offers plenty of space for cooking, granite countertops, ample cabinet space, and a breakfast bar. The spacious owner's suite is a true sanctuary with an ensuite where you'll find a tile-surround jetted tub, dual vanities, and separate shower. The remaining bedrooms provide plenty of space and comfort for family or guests. Enjoy the outdoors year-round in the huge sunroom, perfect for relaxing and entertaining.
$357,026
41 Flagler Drive Savannah, GA 31419
- Type:
- Single Family
- Sq.Ft.:
- 1,617
- Status:
- Active
- Beds:
- 3
- Lot size:
- 0.13 Acres
- Year built:
- 2024
- Baths:
- 3.00
- MLS#:
- 312913
- Subdivision:
- Bradley Point South
ADDITIONAL INFORMATION
Savannah's Most Trusted Local Builder is Proud to Offer Our Bismarck II TR Plan. From The Moment You Enter the Foyer You Will Love the Open Floor. The Family Room, Dining Area and Kitchen are Open and Perfect for Entertaining. The Kitchen Features a Large Island With Granite Countertops, White Cabinets and All New Stainless Steel Appliances, Includng The Refrigerator Upstairs There are Three Bedroom Including Your Primary Suite Which Features a Walk-In Closet, Double Vanity with Quartz Countertops and and Large Walk In Shower Only. For Entertaining Outside you Will Find a 12' x 12' Patio and Yard Complete with Sod and Irrigation. Completion Date is Estimated to be November, 2024. Pictures, Features and Selections Shown Are For Illustration Purposes and May Vary From The Home Built. All Builder Incentives Applied.

The data relating to real estate for sale on this web site comes in part from the Broker Reciprocity Program of Georgia MLS. Real estate listings held by brokerage firms other than this broker are marked with the Broker Reciprocity logo and detailed information about them includes the name of the listing brokers. The broker providing this data believes it to be correct but advises interested parties to confirm them before relying on them in a purchase decision. Copyright 2024 Georgia MLS. All rights reserved.
Savannah Real Estate
The median home value in Savannah, GA is $134,000. This is lower than the county median home value of $165,300. The national median home value is $219,700. The average price of homes sold in Savannah, GA is $134,000. Approximately 37.36% of Savannah homes are owned, compared to 48.12% rented, while 14.51% are vacant. Savannah real estate listings include condos, townhomes, and single family homes for sale. Commercial properties are also available. If you see a property you’re interested in, contact a Savannah real estate agent to arrange a tour today!
Savannah, Georgia 31419 has a population of 145,094. Savannah 31419 is less family-centric than the surrounding county with 18.15% of the households containing married families with children. The county average for households married with children is 25.49%.
The median household income in Savannah, Georgia 31419 is $39,386. The median household income for the surrounding county is $52,215 compared to the national median of $57,652. The median age of people living in Savannah 31419 is 32.3 years.
Savannah Weather
The average high temperature in July is 92.4 degrees, with an average low temperature in January of 38.6 degrees. The average rainfall is approximately 48.2 inches per year, with 0.3 inches of snow per year.
