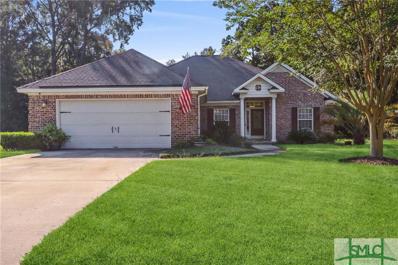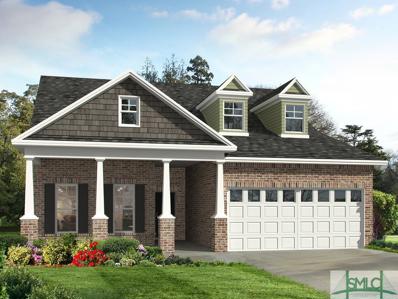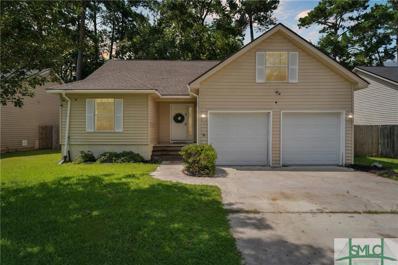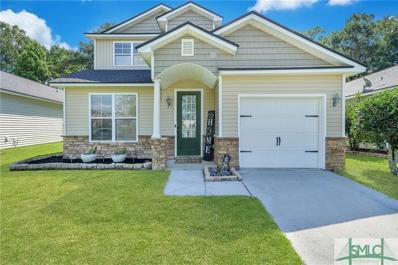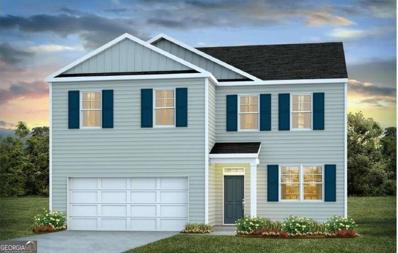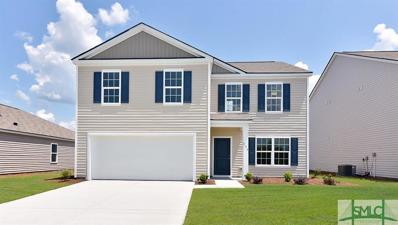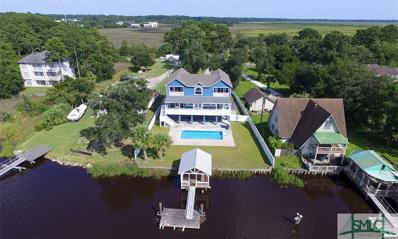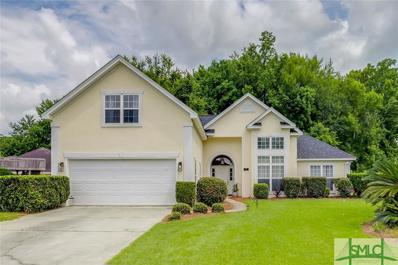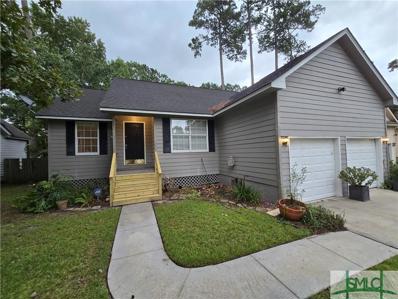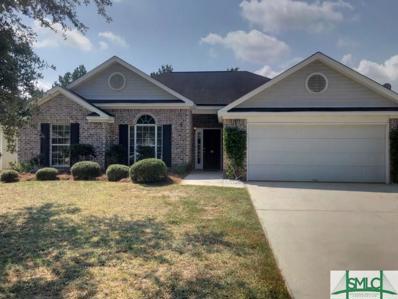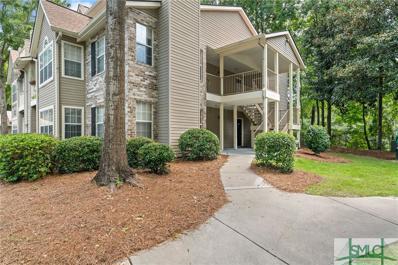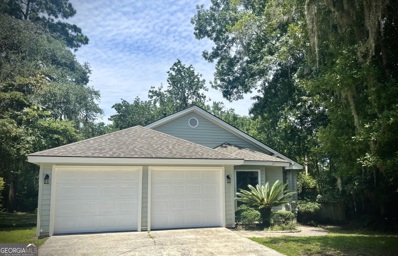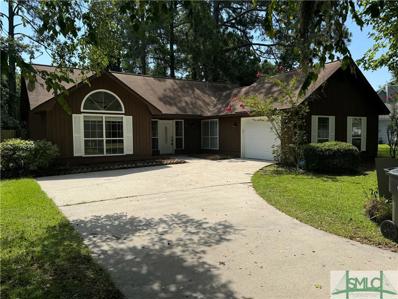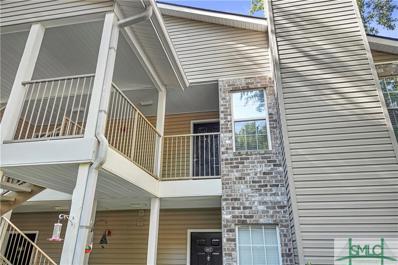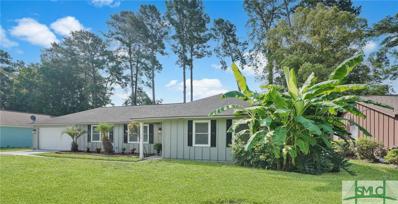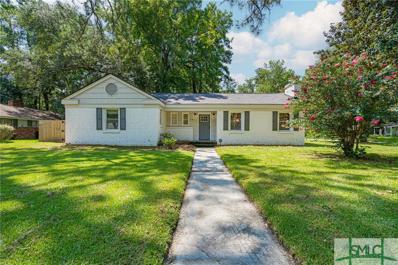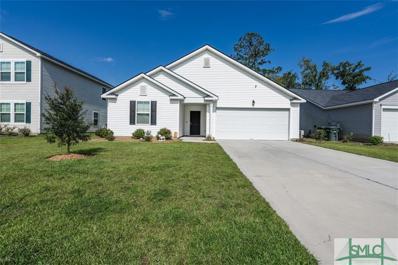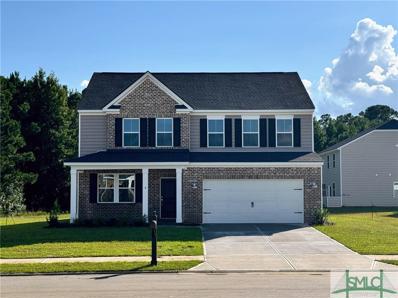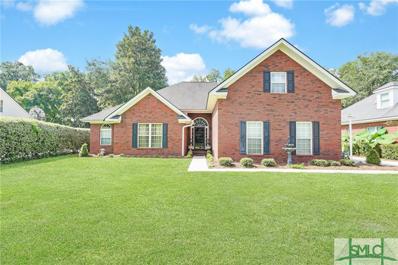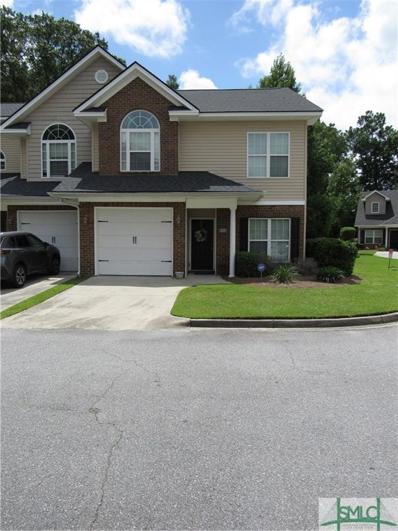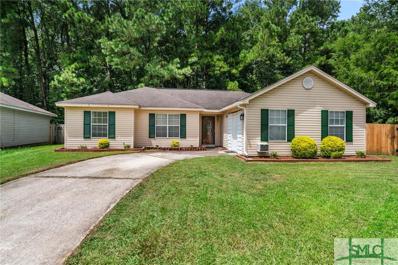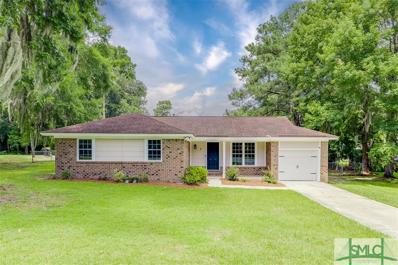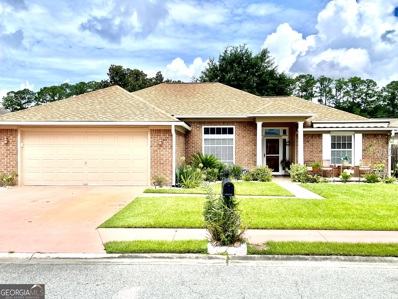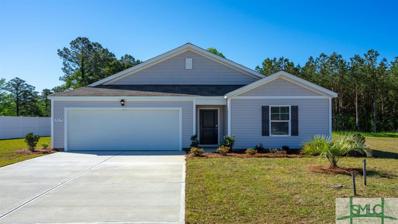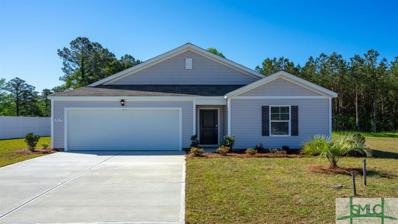Savannah GA Homes for Rent
- Type:
- Single Family
- Sq.Ft.:
- 2,255
- Status:
- Active
- Beds:
- 4
- Lot size:
- 0.27 Acres
- Year built:
- 2003
- Baths:
- 2.00
- MLS#:
- 317137
- Subdivision:
- Henderson
ADDITIONAL INFORMATION
Here is the one level home you have been waiting for.Four sided brick,4 bedroom, 2 bath split plan w/separate office.So many features: hardwood floors in kitchen & dining areas, gas fireplace in living room,w/specialty lighting & nooks to display those unique treasures from your travels.The open plan allows good flow between living areas with multiple entries to the screened porch and deck. Two bedrooms are in the front on the right with a hall bath and there is a 3rd guest room in the back for someone who might like a bit of quiet time. The office has French doors and tons of natural light. The Primary suite is by itself on the left side of the home w/ large walk in closet, bath has jacuzzi tub and large shower. The suite opens to the porch as well. Outside, in the back, you have the screened porch and elevated deck. The private, shady back yard has a view of the golf course and plenty of bird and deer watching. Close to 95, HAAF, I-16. Community pool. Golf optional
- Type:
- Single Family
- Sq.Ft.:
- 2,389
- Status:
- Active
- Beds:
- 3
- Lot size:
- 0.14 Acres
- Year built:
- 2024
- Baths:
- 4.00
- MLS#:
- 317132
- Subdivision:
- Sweetwater Station
ADDITIONAL INFORMATION
Savannah's most trusted local builder is proud to offer our Pinehurst II plan. This 3 BR/3.5 BA home is beautiful, spacious and open! On the main floor you'll find TWO primary suites, kitchen, laundry room and a very open-concept living to kitchen & café space. Vinyl plank "click" wood-look flooring throughout those spaces (carpet in bedrooms). The kitchen boasts 42" tall cabs, and granite counters w/ tiled backsplash. All kitchen appliances are included in stainless steel - even the fridge! Upstairs you'll find a loft, a large bedroom, as well as a full bathroom. Ample storage space throughout. The true primary bathroom features a tiled, 6' shower with a bench, as well as two sinks in a quartz top vanity and a walk-in closet. Full sod & sprinkler on lot. HUGE front porch, & covered back porch. Completion date is est. to be January/31/2025. All builder incentives applied.
- Type:
- Single Family
- Sq.Ft.:
- 1,531
- Status:
- Active
- Beds:
- 4
- Lot size:
- 0.16 Acres
- Year built:
- 1995
- Baths:
- 2.00
- MLS#:
- 317021
- Subdivision:
- Sugar Mill
ADDITIONAL INFORMATION
BACK ON THE MARKET AT NO FAULT OF THE SELLER. Discover this beautifully updated 4-bedroom, 2-bathroom home in Georgetown, perfect for homeowners seeking modern comforts at an affordable price. Featuring an open floor plan with cathedral ceilings, updated flooring, and a cozy wood-burning fireplace, this home is move-in ready. The spacious eat-in kitchen comes equipped with stainless steel appliances, new cabinetry, and recessed motion lighting. Enjoy recent upgrades, including popcorn ceiling removal, updated vanities and mirrors, fresh paint, and all-new appliances. With a 5-year-old HVAC system and roof, plus new gutters, this home offers peace of mind. All bedrooms are conveniently located on the main floor, with a large bonus room above the garage. The private fenced backyard, shaded by mature trees, is ideal for BBQs and gatherings. Located near I-95, HAAF, hospitals, downtown, restaurants, and shopping. Don’t miss out on making this wonderful property your new home!
$329,900
106 Chapel Lake S Savannah, GA 31419
- Type:
- Single Family
- Sq.Ft.:
- 1,807
- Status:
- Active
- Beds:
- 4
- Lot size:
- 0.13 Acres
- Year built:
- 2005
- Baths:
- 3.00
- MLS#:
- 317000
- Subdivision:
- Chapel Park
ADDITIONAL INFORMATION
Just minutes from Tanger Outlets, Downtown Savannah, Hunter Army Airfield, and public transportation, this Chapel Park home in the Berwick community has it all. With 4 bedrooms and 2.5 baths, it offers a spacious living room, an eat-in kitchen with a breakfast bar, and French doors opening to the backyard. The main floor's large owner's suite boasts an en-suite bath with double vanities. Upstairs, a cozy loft is perfect for entertaining, along with three additional bedrooms and a full bath. The outside space includes a huge privacy-fenced backyard with a shed and play area, ideal for outdoor fun and storage. A 1-car garage adds convenience. You'll love living a short walk from Berwick's shopping and dining options. This home is also centrally located between Richmond Hill, Downtown Savannah, and Pooler, making it a prime spot for easy commuting and enjoying all the area has to offer. Don't miss out on this fantastic opportunity to own a home that combines convenience, comfort and charm
- Type:
- Single Family
- Sq.Ft.:
- 2,340
- Status:
- Active
- Beds:
- 4
- Lot size:
- 0.13 Acres
- Year built:
- 2024
- Baths:
- 3.00
- MLS#:
- 10353425
- Subdivision:
- Cobblestone Village
ADDITIONAL INFORMATION
Welcome to Cobblestone Village, a single-family community ideally located in a fast-emerging area of Savannah, Georgia! This spacious Galen plan features 4 bedrooms & 2 1/2 baths. First floor open concept living area is perfect for entertaining while a flex room creates privacy for office space. The kitchen boasts a large island, oversized walk-in pantry, SS appliances. Escape for the evening to the luxurious primary suite with generous walk-in closet. Wake in the morning to a sun-soaked bath with dual vanities and ample storage. Upstairs laundry room, three guest bedrooms and bath complete the second floor. Smart home technology and 2" Faux Wood Blinds included. Builders Warranty provided! Pictures, photographs, colors, features, and sizes are for illustration purposes only and will vary from the homes as built. Home is under construction. Ask how to receive up to $8,500 towards closing cost & below market interest rate w/ use of preferred lender & attorney!
- Type:
- Single Family
- Sq.Ft.:
- 2,340
- Status:
- Active
- Beds:
- 4
- Lot size:
- 0.13 Acres
- Year built:
- 2024
- Baths:
- 3.00
- MLS#:
- 317010
- Subdivision:
- Cobblestone Village
ADDITIONAL INFORMATION
Welcome to Cobblestone Village, a single-family community ideally located in a fast-emerging area of Savannah, Georgia! This spacious Galen plan features 4 bedrooms & 2 1/2 baths. First floor open concept living area is perfect for entertaining while a flex room creates privacy for office space. The kitchen boasts a large island, oversized walk-in pantry, SS appliances. Escape for the evening to the luxurious primary suite with generous walk-in closet. Wake in the morning to a sun-soaked bath with dual vanities and ample storage. Upstairs laundry room, three guest bedrooms and bath complete the second floor. Smart home technology and 2" Faux Wood Blinds included. Builders Warranty provided! Pictures, photographs, colors, features, and sizes are for illustration purposes only and will vary from the homes as built. Home is under construction. Ask how to receive up to $10,000 towards closing cost & below market interest rate w/ use of preferred lender & attorney!
$2,400,000
23 Rio Road Savannah, GA 31419
- Type:
- Single Family
- Sq.Ft.:
- 4,312
- Status:
- Active
- Beds:
- 3
- Lot size:
- 0.67 Acres
- Year built:
- 2021
- Baths:
- 4.00
- MLS#:
- 316963
ADDITIONAL INFORMATION
This stunning 2021 custom home on .67 acres w 100 ft on Forest River has a private & floating dock! Enjoy breathtaking sunsets from nearly every room! The 54x12 back porch overlooks a 16x32 inground pool with 6 ft privacy fence and recessed ambient lighting. Inside, the open-concept living area boasts 22 ft ceilings, built-in bookshelves, an electric fireplace, recessed dimmer lighting, and an elevator! The gourmet kitchen includes custom ceiling-height cabinets, high-end LG appliances, a second oven/microwave combo, pot filler, and an 8 ft prep island w sink. The main-level Owner's suite enjoys a private screened-in balcony. The bath features a double vanity with quartz countertops, a soaking tub, and a separate shower with dual and rain heads. Upstairs are two bedrooms with walk-in closets (one with a private balcony), a bonus room with a mini wet bar, a full bath, & a 10x16 private balcony. Additional features: two water heaters, two 3-ton AC units, and whole-home generator wiring.
$393,000
4 White Ibis Lane Savannah, GA 31419
- Type:
- Single Family
- Sq.Ft.:
- 2,047
- Status:
- Active
- Beds:
- 4
- Lot size:
- 0.28 Acres
- Year built:
- 1999
- Baths:
- 3.00
- MLS#:
- 316984
- Subdivision:
- Henderson
ADDITIONAL INFORMATION
QUICK CLOSE!! This lovely 4-bedroom home is located in Henderson Golf Community in Savannah Georgia. Situated on a quiet cul-de-sac, this home features an open entry foyer into the spacious great room with vaulted ceilings and a formal dining room, a beautiful kitchen with granite countertops, stainless appliances that are less than 3 years old, and a breakfast nook overlooking the large freshly painted deck and private backyard. The split floor plan features two guest bedrooms, a full bath, and a beautiful primary suite with an en-suite and walk-in closet. Upstairs there is a large bonus/bedroom with a private full bath. A laundry room, 2 car garage with extra storage, whole house water softener, newer roof, and a reverse osmosis drinking system in the kitchen complete this wonderful home. Minutes to I95, Pooler, Hyundai Metaplant, and Historic Savannah.
- Type:
- Single Family
- Sq.Ft.:
- 1,245
- Status:
- Active
- Beds:
- 3
- Lot size:
- 0.19 Acres
- Year built:
- 1994
- Baths:
- 2.00
- MLS#:
- 314816
- Subdivision:
- SUGAR MILL
ADDITIONAL INFORMATION
2 car garage, large fenced yard, she shed work shop, playground in front yard, two swimming pool and fitness centers, covered Screened deck, open kitchen with bright white cabinets, breakfast bar, dining space and grand living room. New 40oz. Freize gray taupe carpet, new white tile walk in shower and soaking tub, walk-in closet, newer roof and exterior paint. Mature landscaping and private backyard. No city taxes! Low cost HOA $39
$330,000
39 Carlisle Lane Savannah, GA 31419
- Type:
- Single Family
- Sq.Ft.:
- 1,369
- Status:
- Active
- Beds:
- 3
- Lot size:
- 0.15 Acres
- Year built:
- 2005
- Baths:
- 2.00
- MLS#:
- 316919
- Subdivision:
- Villages of Berwick
ADDITIONAL INFORMATION
This updated 3-bedroom, 2-bathroom home in Berwick features an open floor plan with tile wood flooring in the main living areas. The kitchen boasts granite countertops and modern appliances. Situated on a lot with lagoon views and no rear neighbors, it's just minutes away from grocery stores, restaurants, and shopping, offering convenience to Savannah, Pooler, and HAAF.
- Type:
- Condo
- Sq.Ft.:
- 750
- Status:
- Active
- Beds:
- 1
- Lot size:
- 0.04 Acres
- Year built:
- 2005
- Baths:
- 1.00
- MLS#:
- 316899
- Subdivision:
- Hoover Creek Plantation
ADDITIONAL INFORMATION
Welcome Home to this beautiful, bright and delightful First-Floor unit located in the tranquil gated community of Hoover Creek Plantation - a perfect blend of comfort and convenience. With no carpet, lovely picture frame and crown molding, and a cozy fireplace, this 1-bedroom, 1-bathroom condominium provides a modern and inviting living space with a private covered patio facing the woods, ensuring peace and privacy. Enjoy a wealth of amenities: sparkling marsh-front pool, clubhouse, fitness center, picnic area, deep river dock, and dedicated dog park. Ideally situated near hospitals, grocery stores, transportation, shopping, and dining - a wonderful option for Home Ownership and low-maintenance living at its best!
$350,000
3 Starboard Court Savannah, GA 31419
- Type:
- Single Family
- Sq.Ft.:
- 1,493
- Status:
- Active
- Beds:
- 3
- Lot size:
- 0.12 Acres
- Year built:
- 1986
- Baths:
- 2.00
- MLS#:
- 10351505
- Subdivision:
- Forest Cove
ADDITIONAL INFORMATION
Completely remodeled 3 bedroom/2 bath home located in "Forest Cove" S/D in Savannah. This stunning home has lots of natural light & offers new luxury vinyl flooring throughout, new roof, freshly painted inside & out, & all new windows. The kitchen has new stainless steel refrigerator, stove, new quartz countertops, new sink, & freshly painted cabinets. Bathrooms have all new vanities, & master bathroom has new, spacious tiled walk-in shower. The back deck is perfect for entertaining friends & family and offers lots of nice shade. This gated community offers the amenities of swimming pool, tennis courts, playground, private deep water access boat ramp and boat & RV storage. Listing Agent is related to investor by marriage.
$347,800
91 Red Fox Drive Savannah, GA 31419
- Type:
- Single Family
- Sq.Ft.:
- 1,619
- Status:
- Active
- Beds:
- 3
- Lot size:
- 0.23 Acres
- Year built:
- 1987
- Baths:
- 2.00
- MLS#:
- 316689
ADDITIONAL INFORMATION
Conveniently located in the Georgetown Community and only minutes to shopping, schools, and I-95, this beautiful newly renovated home features 3 bedrooms, 2 bathrooms and large family room with vaulted ceiling and wood burning fireplace. There is a separate dining room adjacent to the family room which could also be used as an additional sitting area. The Primary Bedroom is spacious with a large bathroom, double vanities, garden tub with separate shower and large walk-in closet. Additional features include new luxury vinyl flooring throughout, updated lighting, new stainless steel Whirlpool appliances, split floor plan and large private fenced backyard.
- Type:
- Condo
- Sq.Ft.:
- 1,110
- Status:
- Active
- Beds:
- 2
- Year built:
- 1995
- Baths:
- 2.00
- MLS#:
- 315220
- Subdivision:
- Hoover Creek
ADDITIONAL INFORMATION
Welcome to this beautiful condominium in Hoover Creek Plantation, a serene gated community nestled alongside the picturesque marshlands of Savannah. This 2-bedroom, 2-bathroom condominium offers a perfect blend of comfort, style, and convenience. The kitchen includes all appliances, and ample cabinetry. Owner's Suite includes a walk-in closet and an en-suite bathroom featuring a double vanity and a soaking tub. Step out onto one of two own private balconies to enjoy your morning coffee. Take a short walk to the community pool, work out in fitness center or enjoy the amazing sunsets from community's deep river dock. Just minutes from shopping, dining, and entertainment options, as well as major highways, this southside location offers both tranquility and accessibility. Whether you're a first-time homebuyer, looking to downsize, or seeking a vacation home, this condo provides a perfect setting for your lifestyle needs. Don't miss the opportunity to make this wonderful condo yours!
- Type:
- Single Family
- Sq.Ft.:
- 1,901
- Status:
- Active
- Beds:
- 3
- Lot size:
- 0.31 Acres
- Year built:
- 1974
- Baths:
- 2.00
- MLS#:
- 316804
- Subdivision:
- Windsor Forest
ADDITIONAL INFORMATION
BACK ON THE MARKET - NO FAULT OF SELLER! This gorgeous home, completely remodeled in 2014/2015, has been beautifully updated even more! Updates include fresh paint inside and out, a brand new driveway, new chandeliers and light fixtures, and stunning accent walls in the family room and master bedroom! Architectural shingle 30-yr roof is only 10 years old. Kitchen features durable Silestone countertops, glass tile backsplash, and stainless steel appliances. The spacious master suite is a relaxing retreat that includes an enormous walk-in closet with built-in shelving, and a luxury bath with a tiled shower and dual vanity with granite countertops! There's plenty of room to spread out in the fenced-in back yard, or you can relax or entertain in the large screened-in porch. Super convenient southside location near schools, shopping, restaurants, and the Truman Pkwy. Be sure to check out this gem before it's gone!
$385,000
205 Windsor Road Savannah, GA 31419
- Type:
- Single Family
- Sq.Ft.:
- 1,827
- Status:
- Active
- Beds:
- 3
- Lot size:
- 0.23 Acres
- Year built:
- 1957
- Baths:
- 2.00
- MLS#:
- 316673
- Subdivision:
- Windsor Forest
ADDITIONAL INFORMATION
Welcome to your modern oasis in Savannah's Windsor Forest neighborhood! This charming ranch style home features a seamless open floor plan integrating a spacious living room and cozy den, bathed in natural light. Completely updated with stylish finishes, it boasts impeccable curb appeal and embodies contemporary elegance. Don't miss the opportunity to call this delightful Savannah retreat your own? Schedule a tour today!
$359,800
94 Dunnoman Drive Savannah, GA 31419
- Type:
- Single Family
- Sq.Ft.:
- 1,845
- Status:
- Active
- Beds:
- 3
- Lot size:
- 0.14 Acres
- Year built:
- 2021
- Baths:
- 2.00
- MLS#:
- 314716
- Subdivision:
- Bradley Pointe South
ADDITIONAL INFORMATION
Welcome home to Bradley Pointe South! This ranch style home sits in a subdivision with all of the amenities you could need! As you enter you'll be greeted by the spacious entry way, leading to the main living area with high ceilings. The open concept kitchen features a large island and eat in kitchen, with access to the covered back porch. The long primary suite is just off the great room and includes a garden tub, separate shower and walk-in closet. Also featured in the primary suite is a private exterior door leading to the covered back porch. Two guest bedrooms share a full bath and allow for master suite privacy with the split floor plan.
$376,415
4 Gator Crossing Savannah, GA 31419
- Type:
- Single Family
- Sq.Ft.:
- 2,603
- Status:
- Active
- Beds:
- 4
- Lot size:
- 0.19 Acres
- Year built:
- 2024
- Baths:
- 3.00
- MLS#:
- 316662
- Subdivision:
- Teal Lake
ADDITIONAL INFORMATION
This spacious two-story home features a living room, formal dining room and an open concept first floor living space that extends to the outdoor patio. Upstairs is a generous loft for an extra common area and four bedrooms, including the owner’s suite. Estimated Completion in September. *Photos are for illustrative purposes only.
- Type:
- Single Family
- Sq.Ft.:
- 2,430
- Status:
- Active
- Beds:
- 4
- Lot size:
- 0.4 Acres
- Year built:
- 2000
- Baths:
- 2.00
- MLS#:
- 316633
ADDITIONAL INFORMATION
NO HOA - DON'T MISS YOUR CHANCE TO CALL THIS PLACE HOME!!! THIS ALL-BRICK HOME IS LOCATED JUST MINUTES FROM THE COFFEE BLUFF MARINA AND HAS ONLY HAD 1 OWNER. WHILE SITTING ON ALMOST A ½ ACRE LOT, THERE’S 4 BEDROOMS, 2 FULL BATHROOMS, A FAMILY ROOM WITH A GAS FIREPLACE, A FORMAL DINING ROOM, BREAKFAST AREA & MORE. THERE'S 1 UPSTAIRS BEDROOM THAT CAN BE USED AS AN OVER THE GARAGE BONUS ROOM INSTEAD OF A BEDROOM. WITH HARDWOOD FLOORING AND CERAMIC TILE, THERE’S NO CARPET THROUGHOUT THE HOME. THE MASTER SUITE OFFERS A TREY CEILING IN THE BEDROOM AND DOUBLE VANITIES WITH A GARDEN TUB AND SEPARARTE SHOWER IN THEMASTER BATHROOM. ALL OF THE BEDROOMS WILL FIT A QUEEN-SIZED BED OR LARGER. THE BACKYARD FEATURES A FLOWER GARDEN AREA AND STORAGE BUILDING. THERE’S ALSO A NEARBY COMMINITY CENTER, BASEBALL FIELD, PLAYGROUND, BASKETBALL COURT AND PARK.
$304,900
309 Kendal Court Savannah, GA 31419
- Type:
- Townhouse
- Sq.Ft.:
- 1,805
- Status:
- Active
- Beds:
- 4
- Lot size:
- 0.03 Acres
- Year built:
- 2006
- Baths:
- 3.00
- MLS#:
- 315342
- Subdivision:
- Oak Pointe Townhomes
ADDITIONAL INFORMATION
Spacious Low Maintenace Townhome. Centrally Located with easy access to Savannah, Pooler, I-16 & I-95. Gated Townhome Community located off of Al Henderson Blvd. This property offers 4 bedrooms and 3 Full baths. One bedroom & full bathroom are on the main level. The Primary Suite and two additional bedrooms are upstairs. As well as two additional full baths for a total of 3 full baths. The Open Living Area has solid flooring for easy care. The kitchen has plenty of counter space and bar seating. The Living area has a fireplace and french doors leading to the fenced backyard. Enjoy grilling or just sitting enjoying nature. This one car garage is truly spacious enough to park inside and have some additional storage. The roof was replaced Oct 2023. (More photos coming this week)
- Type:
- Single Family
- Sq.Ft.:
- 1,300
- Status:
- Active
- Beds:
- 3
- Lot size:
- 0.21 Acres
- Year built:
- 1999
- Baths:
- 2.00
- MLS#:
- 315349
- Subdivision:
- Burroughs Village
ADDITIONAL INFORMATION
PRICE IMPROVEMENT! Situated on a quiet cul-de-sac, this 3 bedroom, 2 bath home has a spacious, fenced-in lot, with lovely pines bordering the back of the property. The main bedroom features an en suite bathroom with a walk-in closet. There is a bonus room perfect for an office, workshop or additional storage. The garage has been converted into an additional kitchen space that can easily be used for entertainment purposes or with some adjustments, a guest suite or studio rental.
$286,900
2 E Welwood Drive Savannah, GA 31419
- Type:
- Single Family
- Sq.Ft.:
- 1,279
- Status:
- Active
- Beds:
- 3
- Lot size:
- 0.31 Acres
- Year built:
- 1982
- Baths:
- 2.00
- MLS#:
- 316490
ADDITIONAL INFORMATION
Welcome home! This tastefully updated brick home is conveniently nestled between Truman Parkway and within a few hops, skips and jumps away from Coffee Bluff marina. Featuring new LVP throughout, new paint throughout, and updated HVAC, this home should provide peace of mind for many years to come. 3 bedrooms and two full baths provide plenty of living and flex space.
- Type:
- Single Family
- Sq.Ft.:
- 1,995
- Status:
- Active
- Beds:
- 3
- Lot size:
- 0.15 Acres
- Year built:
- 2003
- Baths:
- 2.00
- MLS#:
- 10345942
- Subdivision:
- Village Crossing
ADDITIONAL INFORMATION
Welcome home! This beautifully maintained 3-bedroom, 2-bathroom house offers a perfect blend of elegance and comfort, providing style and functionality. As you step through the front door, you'll be greeted by marble tiled throughout the home and a bright and welcoming foyer with high ceilings and natural light. Adjacent to the entryway, the formal dining room boasts ample space for gatherings and entertaining guests. The kitchen comes equipped with appliances, and plenty of cabinet space, making it a chef's delight. The spacious living room is perfect for relaxation, with large windows offering picturesque views of the sun room and well-manicured backyard. The master bedroom is a true retreat, complete with a walk-in closet and an en-suite bathroom. Enjoy your morning coffee or evening read in the charming sun-room, which features large windows, skylights, and a serene atmosphere. The backyard is a gardener's paradise with lush landscaping, a patio area for outdoor dining, and plenty of space for entertaining . The home's exterior is just as impressive as the interior, with a well-maintained lawn, beautiful flower beds, and a spacious two-car garage, with is equipped with cabinetry and an outdoor kitchen area. Centrally located with easy access to schools, shopping, and recreational facilities, this home is perfect for those looking for a serene yet convenient lifestyle. Don't miss the opportunity to make this stunning property your own.
- Type:
- Single Family
- Sq.Ft.:
- 1,475
- Status:
- Active
- Beds:
- 3
- Lot size:
- 0.15 Acres
- Year built:
- 2024
- Baths:
- 2.00
- MLS#:
- 316431
- Subdivision:
- Cobblestone Village
ADDITIONAL INFORMATION
Welcome to Cobblestone Village, a single-family community ideally located in a fast-emerging area of Savannah, Georgia! The Kerry Plan is a FABULOUS 3 Bedroom 2 Full Bath Ranch Home! Boasting an Open Floorplan, the HUB of the home is a Large Kitchen w/ Ample Cabinetry & Center Island complete w/ Pantry & Stainless-Steel Appliances! Dining Area & Spacious Family Room Perfect for Entertaining! Primary Suite w/ HUGE Walk-In Closet & Double Vanity Bathroom w/ Walk-In Shower! 2 Secondary Bedrooms are located off the Entry Foyer & are serviced by a Full Hall Bath! Laundry Room conveniently located off entry from 2 car garage! Covered back patio PERFECT for Outdoor Living! Smart Home Technology & 2" Faux Wood Blinds Included! Pictures, photographs, colors, features & sizes are for illustration purposes only & will vary from the homes as built. Home is under construction.* Ask how to receive up to $10,000 towards closing cost & below market interest rate w/ use of preferred lender & attorney!*
- Type:
- Single Family
- Sq.Ft.:
- 1,475
- Status:
- Active
- Beds:
- 3
- Lot size:
- 0.14 Acres
- Year built:
- 2024
- Baths:
- 2.00
- MLS#:
- 316430
- Subdivision:
- Cobblestone Village
ADDITIONAL INFORMATION
Welcome to Cobblestone Village, a single-family community ideally located in a fast-emerging area of Savannah, Georgia! The Kerry Plan is a FABULOUS 3 Bedroom 2 Full Bath Ranch Home! Boasting an Open Floorplan, the HUB of the home is a Large Kitchen w/ Ample Cabinetry & Center Island complete w/ Pantry & Stainless-Steel Appliances! Dining Area & Spacious Family Room Perfect for Entertaining! Primary Suite w/ HUGE Walk-In Closet & Double Vanity Bathroom w/ Walk-In Shower! 2 Secondary Bedrooms are located off the Entry Foyer & are serviced by a Full Hall Bath! Laundry Room conveniently located off entry from 2 car garage! Covered back patio PERFECT for Outdoor Living! Smart Home Technology & 2" Faux Wood Blinds Included! Pictures, photographs, colors, features & sizes are for illustration purposes only & will vary from the homes as built. Home is under construction. *Ask how to receive up to $10,000 towards closing cost & below market interest rate w/ use of preferred lender & attorney!*

The data relating to real estate for sale on this web site comes in part from the Broker Reciprocity Program of Georgia MLS. Real estate listings held by brokerage firms other than this broker are marked with the Broker Reciprocity logo and detailed information about them includes the name of the listing brokers. The broker providing this data believes it to be correct but advises interested parties to confirm them before relying on them in a purchase decision. Copyright 2024 Georgia MLS. All rights reserved.
Savannah Real Estate
The median home value in Savannah, GA is $134,000. This is lower than the county median home value of $165,300. The national median home value is $219,700. The average price of homes sold in Savannah, GA is $134,000. Approximately 37.36% of Savannah homes are owned, compared to 48.12% rented, while 14.51% are vacant. Savannah real estate listings include condos, townhomes, and single family homes for sale. Commercial properties are also available. If you see a property you’re interested in, contact a Savannah real estate agent to arrange a tour today!
Savannah, Georgia 31419 has a population of 145,094. Savannah 31419 is less family-centric than the surrounding county with 18.15% of the households containing married families with children. The county average for households married with children is 25.49%.
The median household income in Savannah, Georgia 31419 is $39,386. The median household income for the surrounding county is $52,215 compared to the national median of $57,652. The median age of people living in Savannah 31419 is 32.3 years.
Savannah Weather
The average high temperature in July is 92.4 degrees, with an average low temperature in January of 38.6 degrees. The average rainfall is approximately 48.2 inches per year, with 0.3 inches of snow per year.
