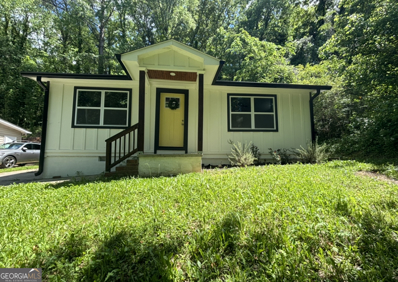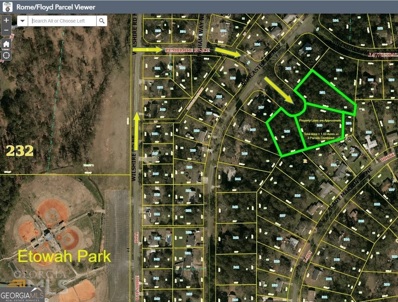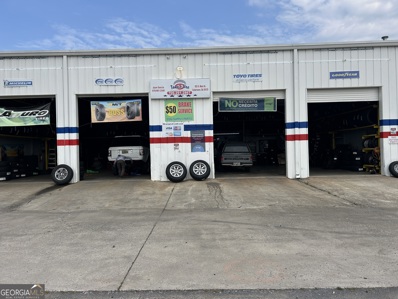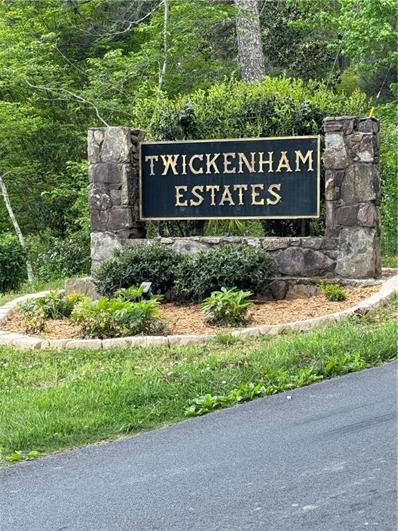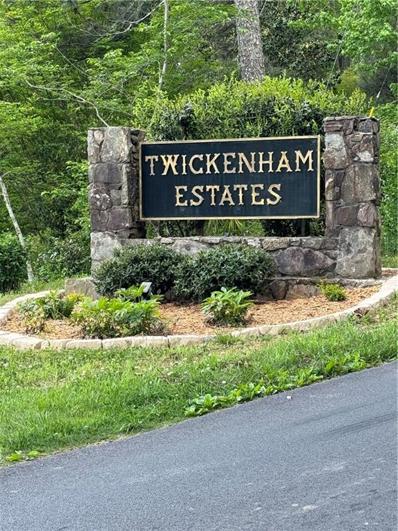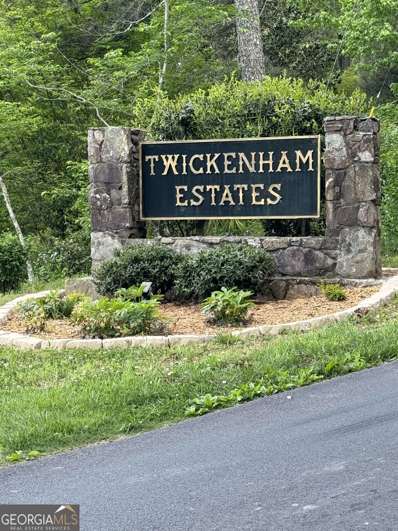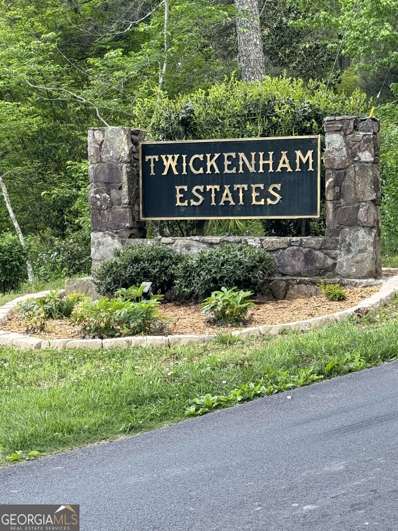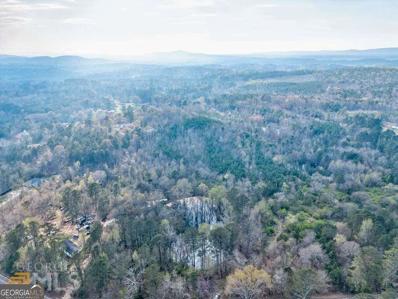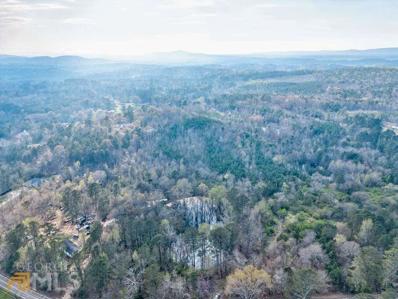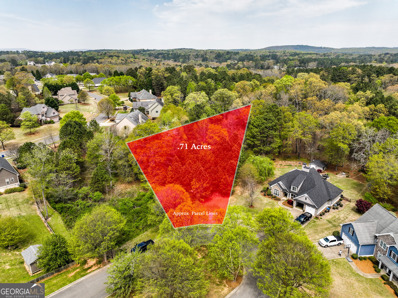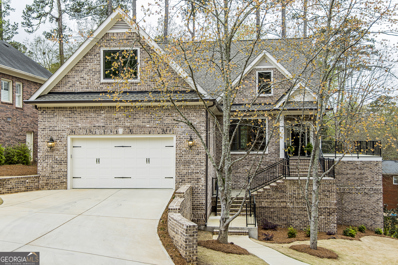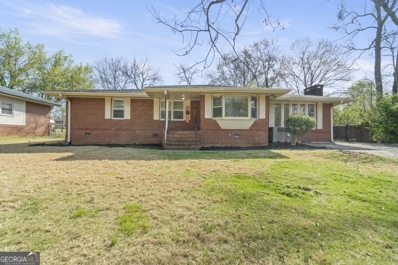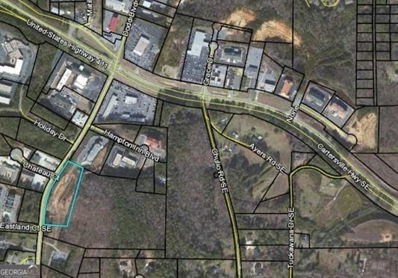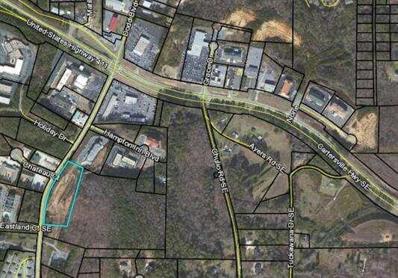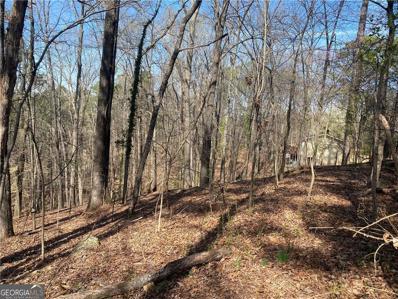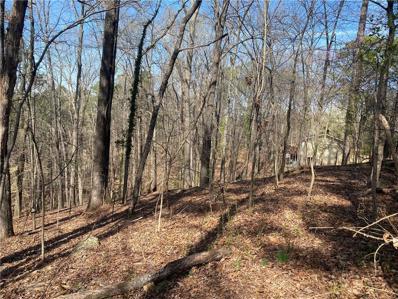Rome GA Homes for Rent
- Type:
- Land
- Sq.Ft.:
- n/a
- Status:
- Active
- Beds:
- n/a
- Lot size:
- 0.17 Acres
- Baths:
- MLS#:
- 7390473
- Subdivision:
- n/a
ADDITIONAL INFORMATION
PURCHASED FROM THE LAND BANK AUTHORITY
$230,000
103 Wooten Drive Rome, GA 30165
- Type:
- Single Family
- Sq.Ft.:
- n/a
- Status:
- Active
- Beds:
- 3
- Lot size:
- 0.2 Acres
- Year built:
- 1959
- Baths:
- 2.00
- MLS#:
- 10302258
- Subdivision:
- Howell John W Prop
ADDITIONAL INFORMATION
Completely renovated ranch, New Kitchen with New Cabinates, Granite Counter tops, New Steel appliances, Brand New 100% Vinyl Floor, All New Energy efficient windows, New Roof, New Privacy fence, Conveniently Location.
$480,000
8 Ellen Court SW Rome, GA 30165
- Type:
- Single Family
- Sq.Ft.:
- 2,600
- Status:
- Active
- Beds:
- 4
- Lot size:
- 0.4 Acres
- Year built:
- 2024
- Baths:
- 4.00
- MLS#:
- 10302182
- Subdivision:
- Highlands
ADDITIONAL INFORMATION
Welcome to our Yeremian Lifestyle Homes AURORA PLAN which includes 4 Bedrooms and 3.5 baths. An open design that promotes natural light on a lot that provides tranquil forest views. The Guest Bedroom is located on the Main Level with a private en-suite bathroom. Granite countertops throughout! Hardwood staircase, gorgeous kitchen with farm sink and upgraded appliances and backsplash! Refrigerator included! Primary bathroom retreat includes a walk in shower and full size stand alone soaker tub. Ship-lap appointments, Modern Colors, and wonderful hardware upgrades to plumbing fixtures and cabinet hardware. Soft Close everything! USDA Eligibility! That is 100% financing! 2-10 Home Warranty! Truly one of the best "New Home Values" in the Greater Rome area. AURORA. Designs on website for builder, Yeremian Lifestyle Homes. 2-10 Home Warranty provided on every home. Builder has been building for over 20 years. USDA Eligibility! That's 100% financing! 2-10 Home Warranty! Another of the best "New Home Values" in the Greater Rome area. YEREMIAN LIFESTYLE HOMES Yeremian Lifestyle Homes - A Georgia Diversified Services Company https://yeremianlifestylehomes.com/
- Type:
- Single Family
- Sq.Ft.:
- 801
- Status:
- Active
- Beds:
- 2
- Lot size:
- 0.26 Acres
- Year built:
- 1977
- Baths:
- 1.00
- MLS#:
- 10294389
- Subdivision:
- Desota Hgts - Rhudys Addn
ADDITIONAL INFORMATION
Welcome to your cozy sanctuary nestled in the heart of Rome. Step into a world of timeless charm and modern convenience with this beautifully remodeled 2-bedroom, 1-bathroom bungalow. Featuring new LVP flooring, new heat & air, new water heater, new doors & windows, new roof, new cabinets, new ceiling fans and lights. New bathroom and new siding, the list goes on. Call today for a private showing!
$29,900
Doncaster Drive Rome, GA 30161
- Type:
- Land
- Sq.Ft.:
- n/a
- Status:
- Active
- Beds:
- n/a
- Lot size:
- 1.03 Acres
- Baths:
- MLS#:
- 10293320
- Subdivision:
- Sherwood Forest
ADDITIONAL INFORMATION
ATTENTION INVESTORS AND HOME BUILDERS!! HERE IS A GREAT OPPORTUNITY TO HAVE THE LARGEST, MOST PRIVATE LOT IN SHERWOOD FOREST. LESS THAN A MILE FROM ETOWAH PARK, 3 ADJOINING PARCELS COMBINE TO 1.03+/- ACRES WHICH REST ATOP A SLOPE WITH THE MOST AMAZING VIEW. TIME TO LEVEL YOUR SPOT AND SET YOUR FOUNDATION FOR YOUR DREAM HOME. LESS THAN 10 MINUTES TO DOWNTOWN ROME. MODEL SCHOOL DISTRICT. LOTS MAY BE SOLD SEPARATELY FOR $12,000 EACH.
- Type:
- Business Opportunities
- Sq.Ft.:
- 3,000
- Status:
- Active
- Beds:
- n/a
- Lot size:
- 0.25 Acres
- Year built:
- 1992
- Baths:
- MLS#:
- 10291317
ADDITIONAL INFORMATION
Auto garage with 4 bays off North Broad St. Great for any type of auto service. Currently tire shop.
- Type:
- Land
- Sq.Ft.:
- n/a
- Status:
- Active
- Beds:
- n/a
- Lot size:
- 0.56 Acres
- Baths:
- MLS#:
- 10290740
- Subdivision:
- Old East Rome
ADDITIONAL INFORMATION
Beautiful building lot in Old East Rome. Come take a look at this lot. Owner is dividing property into SFR lot. Nice paved driveway with curb and partial retaining wall. Beautiful old trees. Set your home along the spot you think offers the best views. Survey and plat will be available soon.
- Type:
- Land
- Sq.Ft.:
- n/a
- Status:
- Active
- Beds:
- n/a
- Baths:
- MLS#:
- 7374604
- Subdivision:
- Twickenham
ADDITIONAL INFORMATION
Beautiful 0.32 acre lot per public tax record in Twickenham Estates. This is a well established subdivision. You are centrally located close to town, shopping centers, restaurants, dr. offices, hospital, and about 30 minutes from I-75. What are you waiting for? Get started on that dream home you have always wanted today!
- Type:
- Land
- Sq.Ft.:
- n/a
- Status:
- Active
- Beds:
- n/a
- Baths:
- MLS#:
- 7374602
- Subdivision:
- Twickenham
ADDITIONAL INFORMATION
Beautiful 0.45 acre lot per public tax record in Twickenham Estates. This is a well established subdivision. You are centrally located close to town, shopping centers, restaurants, dr. offices, hospital, and about 30 minutes from I-75. What are you waiting for? Get started on that dream home you have always wanted today!
$17,900
0 Wellington Way Rome, GA 30161
- Type:
- Land
- Sq.Ft.:
- n/a
- Status:
- Active
- Beds:
- n/a
- Lot size:
- 0.32 Acres
- Baths:
- MLS#:
- 20180069
- Subdivision:
- Twickenham
ADDITIONAL INFORMATION
Beautiful 0.32 acre lot per public tax record in Twickenham Estates. This is a well established subdivision. You are centrally located close to town, shopping centers, restaurants, dr. offices, hospital, and about 30 minutes from I-75. What are you waiting for? Get started on that dream home you have always wanted today!
$19,900
0 Wellington Way Rome, GA 30161
- Type:
- Land
- Sq.Ft.:
- n/a
- Status:
- Active
- Beds:
- n/a
- Lot size:
- 0.45 Acres
- Baths:
- MLS#:
- 20180068
- Subdivision:
- Twickenham
ADDITIONAL INFORMATION
Beautiful 0.45 acre lot per public tax record in Twickenham Estates. This is a well established subdivision. You are centrally located close to town, shopping centers, restaurants, dr. offices, hospital, and about 30 minutes from I-75. What are you waiting for? Get started on that dream home you have always wanted today!
- Type:
- Office
- Sq.Ft.:
- n/a
- Status:
- Active
- Beds:
- n/a
- Year built:
- 1959
- Baths:
- MLS#:
- 7373816
ADDITIONAL INFORMATION
Private business office space available above active real estate company. Several offices to choose from. All have windows and private locks along with commercially carpeted flooring. Some offices have closets. Shared restrooms on the same level. 12 month lease. Security Deposit required upon lease of $500.
$499,000
0 Moran Lake Rome, GA 30161
- Type:
- Land
- Sq.Ft.:
- n/a
- Status:
- Active
- Beds:
- n/a
- Lot size:
- 35.7 Acres
- Baths:
- MLS#:
- 10289024
- Subdivision:
- None
ADDITIONAL INFORMATION
OWNER FINANCING AVAILABLE! Introducing a prime property that's ready for development into a subdivision, 35.7 acres! This is a turnkey opportunity, with a survey on file. And that's not all - the property boasts ponds on the front in the Model School District. To sweeten the deal even further, the houses that can be built on this subdivision qualify for USDA financing, making them highly appealing to a wide range of buyers. Don't hesitate to take advantage of this unique opportunity. Contact us today to learn more and to schedule a tour of this fantastic property. The time to act is now!
$499,000
0 Moran Lake Rome, GA 30161
- Type:
- Land
- Sq.Ft.:
- n/a
- Status:
- Active
- Beds:
- n/a
- Lot size:
- 35.7 Acres
- Baths:
- MLS#:
- 7371798
- Subdivision:
- n/a
ADDITIONAL INFORMATION
OWNER FINANCING AVAILABLE! Introducing a prime property that's ready for development into a subdivision, 35.7 acres! This is a turnkey opportunity, with a survey on file. And that's not all - the property boasts ponds on the front in the Model School District. To sweeten the deal even further, the houses that can be built on this subdivision qualify for USDA financing, making them highly appealing to a wide range of buyers. Don't hesitate to take advantage of this unique opportunity. Contact us today to learn more and to schedule a tour of this fantastic property. The time to act is now!
$995,000
7 Trimble Way SE Rome, GA 30161
- Type:
- Single Family
- Sq.Ft.:
- 3,700
- Status:
- Active
- Beds:
- 4
- Lot size:
- 1.02 Acres
- Year built:
- 2024
- Baths:
- 5.00
- MLS#:
- 10280879
- Subdivision:
- Plantation
ADDITIONAL INFORMATION
New Construction Pre sale. Custom level new construction spec house in the Reserve at Reynolds Bend, formerly "The Plantation". This home & floorplan have it all! Loads of extras.... Painted brick and some concrete board exterior. 4BR plus large bonus or 5 Bedrooms, 3 baths & two half baths, plus big children's retreat. Dining room, open concept gourmet kitchen w/ oversized stand alone island overlooking great room with FP, and huge oversized laundry room. Master suite has vaulted ceilings with exposed beams, massive walk-in closet with island. Lots of upgrades, built in bookshelves and cabinets, upgraded quartz counter tops and appliances, two story covered porch with optional outdoor kitchen and FP (not included in price) and tongue & groove wood stained ceilings. 1+ acre private lot, all in the desirable Johnson/Model school district. Home can also be built on Lot 25 and PT26 with a lot and a half, (1.5+- acres) on an unfinished basement for $1,095,000.00, but plan will only be built one time in the neighborhood.
$279,900
115 Chateau Drive Rome, GA 30161
- Type:
- Townhouse
- Sq.Ft.:
- 1,611
- Status:
- Active
- Beds:
- 3
- Lot size:
- 0.05 Acres
- Year built:
- 2024
- Baths:
- 3.00
- MLS#:
- 20178558
- Subdivision:
- Split Rock
ADDITIONAL INFORMATION
Welcome to the gated neighborhood, Split Rock Townhomes - where modern living meets convenience. These stunning townhomes offer both The Weller Plan and the Woodford Plan. The Weller Plan is a 3 Bed, 2.5 Bath layout with attached garage. The Woodford Plan is a 4 Bed, 3 Bath layout offering the primary bedroom on the main floor and a detached garage. Both plans are designed to cater to buyers and renters seeking style, comfort and accessibility. As you step inside, the open floor plan unveils luxury vinyl tile flooring that stretches throughout the entire home ensuring durability and easy maintenance without sacrificing style. The modern finishes catch your eye at every turn, from the stainless Frigidaire appliances to the walk-in laundry room with included washer and dryer and added shelving to make daily tasks a breeze. Storage will not be an issue thanks to spacious closets, an extra linen closet and a storage unit for bikes, toys, equipment and other household items. The private, fenced in backyard complete with a cozy patio, invites you to enjoy peaceful moments in a quiet wooded setting. It's the perfect spot for morning coffee or a relaxing evening under the stars. Security is paramount, and with an included security system, you'll have peace of mind knowing your home is protected. The thoughtful inclusion of a garage and ample guest parking addresses all your vehicle needs, ensuring convenience for you and your guests. Split Rock offers the perfect balance between indoor comfort and outdoor tranquility while also providing easy access to local amenities such as: restaurants, shopping, groceries, and the delightful Downtown Rome. Explore the possibility of calling Split Rock your new Home. 'The space, the design, and the quality were made just for you.
$309,900
113 Chateau Drive Rome, GA 30161
- Type:
- Townhouse
- Sq.Ft.:
- 1,911
- Status:
- Active
- Beds:
- 4
- Lot size:
- 0.05 Acres
- Year built:
- 2024
- Baths:
- 3.00
- MLS#:
- 20178557
- Subdivision:
- Split Rock
ADDITIONAL INFORMATION
Welcome to the gated neighborhood, Split Rock Townhomes - where modern living meets convenience. These stunning townhomes offer both The Weller Plan and the Woodford Plan. The Weller Plan is a 3 Bed, 2.5 Bath layout with attached garage. The Woodford Plan is a 4 Bed, 3 Bath layout offering the primary bedroom on the main floor and a detached garage. Both plans are designed to cater to buyers and renters seeking style, comfort and accessibility. As you step inside, the open floor plan unveils luxury vinyl tile flooring that stretches throughout the entire home ensuring durability and easy maintenance without sacrificing style. The modern finishes catch your eye at every turn, from the stainless Frigidaire appliances to the walk-in laundry room with included washer and dryer and added shelving to make daily tasks a breeze. Storage will not be an issue thanks to spacious closets, an extra linen closet and a storage unit for bikes, toys, equipment and other household items. The private, fenced in backyard complete with a cozy patio, invites you to enjoy peaceful moments in a quiet wooded setting. It's the perfect spot for morning coffee or a relaxing evening under the stars. Security is paramount, and with an included security system, you'll have peace of mind knowing your home is protected. The thoughtful inclusion of a garage and ample guest parking addresses all your vehicle needs, ensuring convenience for you and your guests. Split Rock offers the perfect balance between indoor comfort and outdoor tranquility while also providing easy access to local amenities such as: restaurants, shopping, groceries, and the delightful Downtown Rome. Explore the possibility of calling Split Rock your new Home. 'The space, the design, and the quality were made just for you.
- Type:
- Land
- Sq.Ft.:
- n/a
- Status:
- Active
- Beds:
- n/a
- Lot size:
- 0.71 Acres
- Baths:
- MLS#:
- 10278586
- Subdivision:
- North Quarters
ADDITIONAL INFORMATION
This excellent lot presents an unparalleled opportunity to build your dream home within North Quarters. Boasting one of the last level lots available in the old section, this parcel offers a blank canvas for you to create a residence tailored to your unique vision.
$699,000
101 Vinings Drive SE Rome, GA 30161
- Type:
- Single Family
- Sq.Ft.:
- 3,976
- Status:
- Active
- Beds:
- 4
- Lot size:
- 0.18 Acres
- Year built:
- 2022
- Baths:
- 4.00
- MLS#:
- 10276059
- Subdivision:
- The Oaks At Collinwood
ADDITIONAL INFORMATION
Located in the desirable Oaks at Collinwood neighborhood, luxury meets serene comfort in this stunning 4-bedroom, 3.5-bathroom home built in 2022. Step inside and experience the epitome of contemporary living with an incredible open floorplan designed to facilitate seamless interaction and entertainment. As you enter, you'll be captivated by the spaciousness of the main level, where the heart of the home resides - the stunning kitchen. With top-of-the-line appliances, sleek countertops, and ample storage space, this kitchen is every chef's dream. It effortlessly flows into the adjoining living and dining areas, creating a perfect environment for hosting gatherings. The large primary suite on the main level offers a tranquil retreat featuring a spa-like en-suite bathroom. Convenience is key in this home, with a spacious laundry room and half bath also situated on the main level. Venture upstairs to discover three additional spacious bedrooms, each offering comfort and privacy for family members or guests. Two well-appointed bathrooms cater to the needs of these bedrooms. The large bonus/media room is perfect for movie nights, game days, or a home gym. Outside, the allure of The Oaks at Collinwood continues with beautifully landscaped surroundings and a sense of tranquility that permeates this gated neighborhood. With its in-town prime location this home offers a lifestyle of luxury and comfort that is truly unmatched and is extremely low maintenance. Other items to note: Since purchasing, the seller had the crawlspace fully encapsulated with 3 commercial dehumidification systems, French drain installed around the home with integrated downspouts, as well as repaired and upgraded the deck and upgraded the garage with wainscotting and accent paint.
- Type:
- Single Family
- Sq.Ft.:
- 2,437
- Status:
- Active
- Beds:
- 3
- Lot size:
- 0.31 Acres
- Year built:
- 1959
- Baths:
- 3.00
- MLS#:
- 20177702
- Subdivision:
- None
ADDITIONAL INFORMATION
Great Family home in a great neighborhood. West End Elementary, a top-rated school is right around the corner. peace of mind is knowing a 30-year architecture roof was installed in November 2022. luxuriously designed masterbath with a top of the line heated flooring system. French windows that open and let in natural light and breeze make the living room a peaceful space. a sunroom that overlooks the backyard makes weekend mornings a delight 11 Chief Vann isn't just another house, it's your future home.
$1,700,000
312 E 3rd Street Rome, GA 30161
- Type:
- Single Family
- Sq.Ft.:
- 4,850
- Status:
- Active
- Beds:
- 4
- Lot size:
- 0.31 Acres
- Year built:
- 1917
- Baths:
- 5.00
- MLS#:
- 10275078
- Subdivision:
- Between The Rivers
ADDITIONAL INFORMATION
Historic Gem in Between the Rivers District - Renovated 1917 Home with Clocktower Views Welcome to a piece of history nestled in the heart of the Between the Rivers district! This stunning 1917 home is currently undergoing an exquisite renovation, blending timeless charm with modern convenience. Featuring 4 bedrooms, 3 bathrooms, and 2 half bathrooms, along with a plethora of upgrades, this residence offers the perfect balance of historic elegance and contemporary comfort. Enjoy peace of mind with updated electrical and HVAC systems, seamlessly integrated to preserve the home's historic character while ensuring comfort and efficiency. Step onto beautifully crafted floors that blend old-world charm with contemporary aesthetics, providing a warm and inviting atmosphere throughout. Convenience meets functionality with off-street parking and a corner lot, offering ample space and easy access for vehicles and guests. Marvel at breathtaking city views, including a picturesque sight of the iconic clocktower, from multiple vantage points within the home, providing a captivating backdrop to daily life and entertaining. Relax and unwind on the front patio, perfect for enjoying morning coffee or evening cocktails. Retreat to the serene backyard oasis, offering a peaceful escape from the hustle and bustle of city life. A thoughtfully designed addition includes a modern kitchen, spacious great room, and luxurious primary suite, seamlessly blending contemporary amenities with the home's historic architecture. Situated just two blocks from the vibrant shopping and dining scene of Broad Street, residents will enjoy easy access to an array of amenities, entertainment options, and cultural attractions. This meticulously renovated home offers a rare opportunity to own a piece of history in one of the city's most coveted neighborhoods. Don't miss your chance to experience the timeless charm, modern luxury, and enchanting clocktower views of this historic gem. Virtual tour of completed home is available upon request. Schedule your private tour today! As stated above: Property is currently being renovated. SELLER to apply credits toward sale price depending on current state of completion. Proof of funds to be provided before showing approved.
$479,900
0 Chateau Drive Drive Rome, GA 30161
- Type:
- Land
- Sq.Ft.:
- n/a
- Status:
- Active
- Beds:
- n/a
- Lot size:
- 3.98 Acres
- Baths:
- MLS#:
- 20177502
- Subdivision:
- None
ADDITIONAL INFORMATION
Prime Location near local hotels and multi-family developments and new construction single family residences. Property is ready for development with initial site prep and retaining walls in place. Zoned for Commerical development (CC).
- Type:
- Land
- Sq.Ft.:
- n/a
- Status:
- Active
- Beds:
- n/a
- Lot size:
- 3.98 Acres
- Baths:
- MLS#:
- 7361987
ADDITIONAL INFORMATION
Prime Location near local hotels and multi-family developments and new construction single family residences. Property is ready for development with initial site prep and retaining walls in place. Zoned for Commerical development (CC).
- Type:
- Land
- Sq.Ft.:
- n/a
- Status:
- Active
- Beds:
- n/a
- Lot size:
- 0.34 Acres
- Baths:
- MLS#:
- 10265558
- Subdivision:
- Calier Springs
ADDITIONAL INFORMATION
Discover the enchantment of secluded woodland living with this captivating vacant lot nestled atop a serene hill. Spanning .34 acres, this property offers a rare opportunity to create your private haven surrounded by the beauty of nature. Towering trees and the gentle slope of the hill provide a natural canvas for your dream home, ensuring both tranquility and calm. Imagine waking up to the soothing sounds of rustling leaves and birdsong, creating a retreat that seamlessly blends with the surrounding forest. Embrace the allure of this idyllic location, where the whispers of the woods beckon you to build a custom residence that harmonizes with the natural landscape. Escape the ordinary and embark on a journey to craft a home that reflects the quiet splendor of this wooded hilltop retreat.
- Type:
- Land
- Sq.Ft.:
- n/a
- Status:
- Active
- Beds:
- n/a
- Lot size:
- 0.34 Acres
- Baths:
- MLS#:
- 7351008
- Subdivision:
- Calier Springs
ADDITIONAL INFORMATION
Discover the enchantment of secluded woodland living with this captivating vacant lot nestled atop a serene hill. Spanning .34 acres, this property offers a rare opportunity to create your private haven surrounded by the beauty of nature. Towering trees and the gentle slope of the hill provide a natural canvas for your dream home, ensuring both tranquility and calm. Imagine waking up to the soothing sounds of rustling leaves and birdsong, creating a retreat that seamlessly blends with the surrounding forest. Embrace the allure of this idyllic location, where the whispers of the woods beckon you to build a custom residence that harmonizes with the natural landscape. Escape the ordinary and embark on a journey to craft a home that reflects the quiet splendor of this wooded hilltop retreat.
Price and Tax History when not sourced from FMLS are provided by public records. Mortgage Rates provided by Greenlight Mortgage. School information provided by GreatSchools.org. Drive Times provided by INRIX. Walk Scores provided by Walk Score®. Area Statistics provided by Sperling’s Best Places.
For technical issues regarding this website and/or listing search engine, please contact Xome Tech Support at 844-400-9663 or email us at [email protected].
License # 367751 Xome Inc. License # 65656
[email protected] 844-400-XOME (9663)
750 Highway 121 Bypass, Ste 100, Lewisville, TX 75067
Information is deemed reliable but is not guaranteed.

The data relating to real estate for sale on this web site comes in part from the Broker Reciprocity Program of Georgia MLS. Real estate listings held by brokerage firms other than this broker are marked with the Broker Reciprocity logo and detailed information about them includes the name of the listing brokers. The broker providing this data believes it to be correct but advises interested parties to confirm them before relying on them in a purchase decision. Copyright 2025 Georgia MLS. All rights reserved.
Rome Real Estate
The median home value in Rome, GA is $259,400. This is higher than the county median home value of $187,000. The national median home value is $338,100. The average price of homes sold in Rome, GA is $259,400. Approximately 44.09% of Rome homes are owned, compared to 45.97% rented, while 9.95% are vacant. Rome real estate listings include condos, townhomes, and single family homes for sale. Commercial properties are also available. If you see a property you’re interested in, contact a Rome real estate agent to arrange a tour today!
Rome, Georgia has a population of 37,509. Rome is more family-centric than the surrounding county with 31.18% of the households containing married families with children. The county average for households married with children is 30.78%.
The median household income in Rome, Georgia is $40,000. The median household income for the surrounding county is $52,388 compared to the national median of $69,021. The median age of people living in Rome is 37.7 years.
Rome Weather
The average high temperature in July is 89.9 degrees, with an average low temperature in January of 29.4 degrees. The average rainfall is approximately 53.8 inches per year, with 0.9 inches of snow per year.



