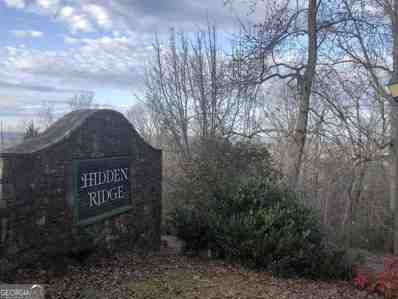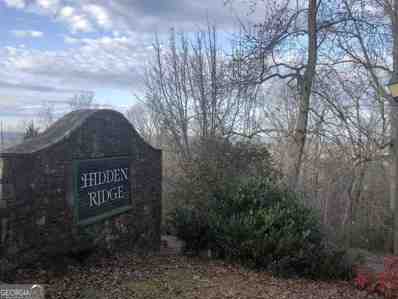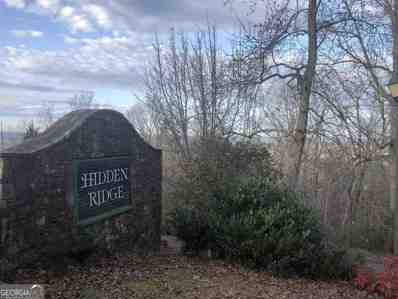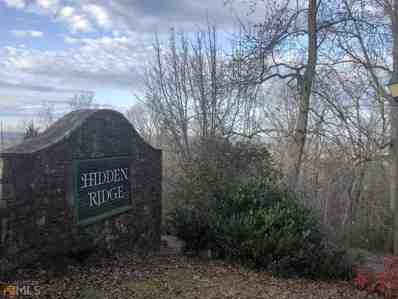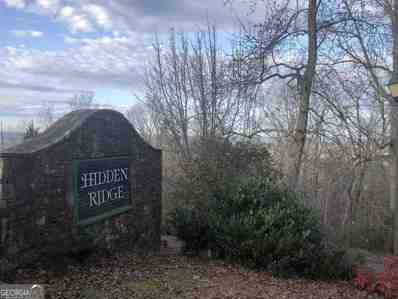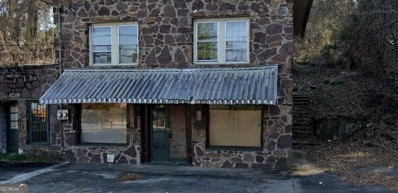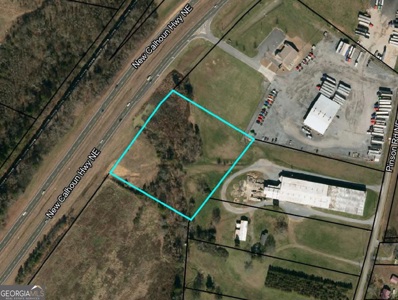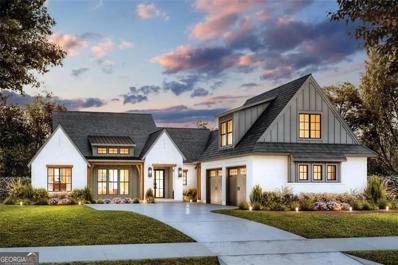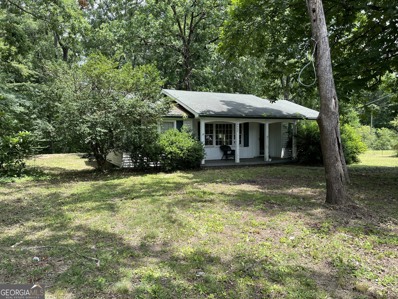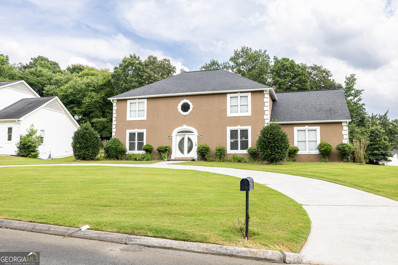Rome GA Homes for Rent
- Type:
- Land
- Sq.Ft.:
- n/a
- Status:
- Active
- Beds:
- n/a
- Lot size:
- 0.67 Acres
- Baths:
- MLS#:
- 10343689
- Subdivision:
- Hidden Ridge
ADDITIONAL INFORMATION
Pick your lot, bring your own builder or we can package a lot with a new construction house. Plans available. Beautiful ridge or city views available. Basement lots with breathtaking views. Utilities available, water tap comes with lot per original developer. Covenants and restrictions, plats available upon request.
- Type:
- Land
- Sq.Ft.:
- n/a
- Status:
- Active
- Beds:
- n/a
- Lot size:
- 0.66 Acres
- Baths:
- MLS#:
- 10343688
- Subdivision:
- Hidden Ridge
ADDITIONAL INFORMATION
Pick your lot, bring your own builder or we can package a lot with a new construction house. Plans available. Beautiful ridge or city views available. Basement lots with breathtaking views. Utilities available, water tap comes with lot per original developer. Covenants and restrictions, plats available upon request.
- Type:
- Land
- Sq.Ft.:
- n/a
- Status:
- Active
- Beds:
- n/a
- Lot size:
- 1.46 Acres
- Baths:
- MLS#:
- 10343685
- Subdivision:
- Hidden Ridge
ADDITIONAL INFORMATION
Pick your lot, bring your own builder or we can package a lot with a new construction house. Plans available. Beautiful ridge or city views available. Basement lots with breathtaking views. Utilities available, water tap comes with lot per original developer. Covenants and restrictions, plats available upon request.
- Type:
- Land
- Sq.Ft.:
- n/a
- Status:
- Active
- Beds:
- n/a
- Lot size:
- 0.65 Acres
- Baths:
- MLS#:
- 10343680
- Subdivision:
- Hidden Ridge
ADDITIONAL INFORMATION
Pick your lot, bring your own builder or we can package a lot with a new construction house. Plans available. Beautiful ridge or city views available. Basement lots with breathtaking views. Utilities available, water tap comes with lot per original developer. Covenants and restrictions, plats available upon request.
- Type:
- Land
- Sq.Ft.:
- n/a
- Status:
- Active
- Beds:
- n/a
- Lot size:
- 0.6 Acres
- Baths:
- MLS#:
- 10343676
- Subdivision:
- Hidden Ridge
ADDITIONAL INFORMATION
Pick your lot, bring your own builder or we can package a lot with a new construction house. Plans available. Beautiful ridge or city views available. Basement lots with breathtaking views. Utilities available, water tap comes with lot per original developer. Covenants and restrictions, plats available upon request.
- Type:
- Other
- Sq.Ft.:
- n/a
- Status:
- Active
- Beds:
- n/a
- Lot size:
- 0.1 Acres
- Year built:
- 1950
- Baths:
- MLS#:
- 7426429
ADDITIONAL INFORMATION
Another INVESTOR SPECIAL!!! This commercial property is ideally located in the heart of the community. This property is would be good for a retail or convenience store or just about any small business.
- Type:
- Other
- Sq.Ft.:
- n/a
- Status:
- Active
- Beds:
- n/a
- Lot size:
- 0.14 Acres
- Year built:
- 1950
- Baths:
- MLS#:
- 10344477
ADDITIONAL INFORMATION
INVESTOR SPECIAL!!! This commercial property is ideally located for business purposes. This property is centrally situated, offering convenience and visibility for potential customers or clients in the community. There is a 2-Bedroom 1 Bath apartment upstairs. Would be good for a retail or convenience store or just about any small business.
$249,900
1018 N 2nd Avenue NW Rome, GA 30165
- Type:
- Single Family
- Sq.Ft.:
- 1,654
- Status:
- Active
- Beds:
- 4
- Lot size:
- 0.25 Acres
- Year built:
- 1938
- Baths:
- 2.00
- MLS#:
- 10339945
- Subdivision:
- 1018 N 2nd Ave
ADDITIONAL INFORMATION
This home is currently leased for $1000/month. It is a month to month lease. The is a spacious brick home with hardwood floors. Four Bedrooms two baths. All rooms and spacious. The home has been updated. A large front porch.
$189,000
212 Salem Drive NW Rome, GA 30165
- Type:
- Single Family
- Sq.Ft.:
- 2,392
- Status:
- Active
- Beds:
- 3
- Lot size:
- 0.74 Acres
- Year built:
- 1947
- Baths:
- 3.00
- MLS#:
- 10338658
- Subdivision:
- Playland Park
ADDITIONAL INFORMATION
Great home on a large lot. Plenty of parking. Large shop building. House is on county water and also has a well. Very nice neighborhood.
$399,900
9 Stonegable Drive NW Rome, GA 30165
- Type:
- Single Family
- Sq.Ft.:
- 2,843
- Status:
- Active
- Beds:
- 3
- Lot size:
- 0.3 Acres
- Year built:
- 2001
- Baths:
- 3.00
- MLS#:
- 10338056
- Subdivision:
- Stone Gables
ADDITIONAL INFORMATION
This charming brick 3 bed, 3 bath home is settled in the cul de sac of Stone Gables Subdivision. Upon entering the front door, you are greeted with a spacious open floor plan featuring hardwood floors, a dining room and a delightful sunroom situated off the kitchen. The primary bedroom with lovely bath and additional guest bedroom with bath are on the main level and just beyond the great room which allows for an easy, livable and convenient floor plan. Downstairs you will find a large den with fireplace, bedroom with bath, and two unfinished work spaces over 900 sqft for outdoor equipment, woodworking, or storage. The two car garage offers some cabinets for additional organization and has room for a refrigerator, bikes or other storage items. The private backyard is peaceful with beautiful trees and the addition of the small workshop/building creates a backyard with many options. In the Armuchee School District, this home is one that you will be happy to call your own!
$159,000
0 Hwy 53 Rome, GA 30161
- Type:
- Land
- Sq.Ft.:
- n/a
- Status:
- Active
- Beds:
- n/a
- Lot size:
- 4.19 Acres
- Baths:
- MLS#:
- 10337027
- Subdivision:
- None
ADDITIONAL INFORMATION
4.19 acre Light Industrial tract located on Hwy 53 . Approximately 1.5 miles from Hwy 140 and only 10 miles from I-75. Approximately 450' of road frontage on Hwy 53. 17,800 traffic count daily.
$699,900
11 Brow Road SW Rome, GA 30165
- Type:
- Single Family
- Sq.Ft.:
- 4,216
- Status:
- Active
- Beds:
- 4
- Lot size:
- 0.69 Acres
- Year built:
- 1974
- Baths:
- 4.00
- MLS#:
- 10336419
- Subdivision:
- Mt. Alto
ADDITIONAL INFORMATION
Welcome to this charming home on Mount Alto in Rome, GA! This beautiful residence features two covered porches, with tongue and groove porch ceilings, perfect for enjoying stunning views. The main floor boasts hardwood floors, a wood stove surrounded by a stone front with a reclaimed beam mantle, and a kitchen with solid surface countertops, stainless steel appliances, a farmhouse sink, new cabinets, a window bench, tile backsplash, and disposal. Additional features include can lighting, rustic wood beams and a tongue and groove ceilings. The home was updated with thermopane windows throughout. The main level has the master bedroom with an en-suite bathroom, double vanity and large closet. The main level has a room dedicated to a half bath and laundry room combo. Upstairs, you'll find two bedrooms, one updated bathroom with a double vanity and new cabinets, an office/playroom area, large closets. The basement offers carpet and luxury vinyl plank flooring, a living room with a fireplace, backup gas heat, a utility room, one bedroom and one bathroom, a mudroom, and mini bar. This home combines modern amenities with cozy features for comfortable living and amazing views. This home could be your primary residence or a wonderful VRBO/AirBNB. Don't miss your opportunity to make this dream home yours!
$339,800
507 E 10th Street SE Rome, GA 30161
- Type:
- Single Family
- Sq.Ft.:
- 2,108
- Status:
- Active
- Beds:
- 3
- Lot size:
- 0.17 Acres
- Year built:
- 1942
- Baths:
- 3.00
- MLS#:
- 10336278
- Subdivision:
- Old East Rome
ADDITIONAL INFORMATION
Welcome to this beautiful 3 bed, 2.5 bath home in historic Old East Rome. This home has been very well maintained and features hardwood floors, granite countertops, and tile bathrooms. Enjoy the oversized primary bedroom, fenced yard, large deck, and a sunroom perfect for relaxation. The property also includes an outbuilding and a newer roof. It is very spacious with over 2,100 square feet, ideal for comfortable living and entertaining!
$190,000
155 S Avery Sw Road Rome, GA 30165
- Type:
- Single Family
- Sq.Ft.:
- 2,088
- Status:
- Active
- Beds:
- 3
- Lot size:
- 1.15 Acres
- Year built:
- 1954
- Baths:
- 2.00
- MLS#:
- 1395632
ADDITIONAL INFORMATION
Unique home located on a large lot and is priced to sell! This traditional home is conveniently located close to highways, schools and is ready for a new owner. With 3 bedrooms and 2 baths, this 2088 square foot home has lots of potential, lots of storage, a deck and a large yard. This unique home is ready for some TLC to make it your new wonderful home! Make an offer today before it's too late!
$299,000
308 E 5th Avenue Rome, GA 30161
- Type:
- Single Family
- Sq.Ft.:
- 2,244
- Status:
- Active
- Beds:
- 3
- Lot size:
- 0.15 Acres
- Year built:
- 1940
- Baths:
- 3.00
- MLS#:
- 10336177
- Subdivision:
- Downtown
ADDITIONAL INFORMATION
Great downtown property! Want to put your touches on an excellent downtown home? Look no further. This home features a detached building and a spacious backyard. The interior features high ceilings, spacious rooms, and a claw foot tub. Don't let this one pass you by!
$252,500
2 E Valley Road NE Rome, GA 30161
- Type:
- Single Family
- Sq.Ft.:
- 1,631
- Status:
- Active
- Beds:
- 3
- Lot size:
- 0.34 Acres
- Year built:
- 1960
- Baths:
- 2.00
- MLS#:
- 10333406
- Subdivision:
- North Hills
ADDITIONAL INFORMATION
Sellers are relocating, and Highly Motivated. Spacious Brick Ranch, over full unfinished basement. The Kitchen has plank tile floor and is very opened. It includes a gas oven/range with stainless dishwasher, refrigerator, and microwave. Also a Pantry. Nice case opening between the living-room and kitchen, really opens the living area for your family and friends gatherings. Off the kitchen is a large screen porch, overlooking your simi-private, fully fenced backyard. The bedrooms have ample closet space. The master bedroom has a private bath tile bath, with walk-in shower. The bath in the hall, is oversized with a deep linen closet. Two of the Bedrooms have hardwood floors, and the third is carpet. The third bedroom would make a great office space and is on the opposite end of the house, which would be a desirable space for an office, workout room, etc. The Large Laundry room is on the back of the home, near the back door and very convenient if working outside. The fenced backyard has a double gate, patio, and an outbuilding for extra storage. The screen porch opens to a deck and terraces down to the backyard. Covered parking with awning, and a parking pad.
- Type:
- Land
- Sq.Ft.:
- n/a
- Status:
- Active
- Beds:
- n/a
- Lot size:
- 0.15 Acres
- Baths:
- MLS#:
- 10330905
- Subdivision:
- None
ADDITIONAL INFORMATION
VACANT LOT ON A GOOD DEAD END STREET. PERFECT FOR BUILDING A SPEC HOUSE OR A NICE RENTAL HOUSE. GREAT PRICE!!
$442,900
3 Terry Lane SW Rome, GA 30165
- Type:
- Single Family
- Sq.Ft.:
- 2,007
- Status:
- Active
- Beds:
- 4
- Lot size:
- 2.5 Acres
- Year built:
- 1970
- Baths:
- 2.00
- MLS#:
- 10328710
- Subdivision:
- None
ADDITIONAL INFORMATION
My seller described this BEAUTY perfectly...it's a mid century modern vintage style ranch home...the kicker is it is otherwise a NEW house with fresh just about EVERYTHING! Built in what I like to call the best year, this 1970 GEM boasts SO much, including 4 bedrooms, 2 full baths, all new LVP flooring, new PEX plumbing, new doors (except front), TPO commercial roof, and MUCH more! It is nestled on 2.5 acres of wildlife and serenity, along with tons of CHARM! I haven't even mentioned the 20ft X 50 ft detached garage/workshop with power! It is a MUST SEE!
- Type:
- Single Family
- Sq.Ft.:
- 2,386
- Status:
- Active
- Beds:
- 4
- Lot size:
- 0.3 Acres
- Year built:
- 2024
- Baths:
- 3.00
- MLS#:
- 10327912
- Subdivision:
- The Arbors At Fair Oaks
ADDITIONAL INFORMATION
MOVE IN READY!! New construction, BASEMENT HOME! Buyer "FLEX CASH" of $7,500 towards closing costs, pre-paids, or rate buy down with the use of preferred lender and preferred title company. 4 bed, 2.5 bath, 2,386 sq ft. home with an additional 1,093 sq ft. unfinished basement complete with a stubbed in full bathroom. Open floor plan, granite countertops and spacious master suite in this beautiful new home located in a cul-de-sac within the swim/tennis neighborhood of The Arbors at Fair Oaks. Flex room on main floor which could be used as an office space, dining room, play room, etc. Private wooded backyard view! Window blinds included throughout the home along with garage door opener. Call now for additional information on this home and other new construction homes by City Homes Atlanta LLC! Please note that virtual tour/photos showcases the home layout and colors and design options although actual home for sale may differ. Photos are of similar model but not that of exact house. Pictures, photographs, colors, features and sizes are for illustration purposes only and will vary from the homes as built.
$367,080
0 Sunny Heights Drive Rome, GA 30161
- Type:
- Land
- Sq.Ft.:
- n/a
- Status:
- Active
- Beds:
- n/a
- Lot size:
- 34.96 Acres
- Baths:
- MLS#:
- 10326782
- Subdivision:
- Sunny Heights
ADDITIONAL INFORMATION
Beautiful mountain views with some cleared areas for pasture. Rolling land that could potentially be divided into smaller parcels. Easy access to Hwy 411 and the Rome bypass. Approximately 15 minutes from Barnsley Resort. You truly have to see this property to appreciate the potential.
$1,250,000
3810 Chulio Road SE Rome, GA 30161
- Type:
- Single Family
- Sq.Ft.:
- 3,200
- Status:
- Active
- Beds:
- 5
- Lot size:
- 8.8 Acres
- Year built:
- 2024
- Baths:
- 5.00
- MLS#:
- 7411212
- Subdivision:
- none
ADDITIONAL INFORMATION
TO BE BUILT!!! Nestled on over 8.8 acres of pristine land at the Taylorsville/Floyd line off Euharlee Rd, this exceptional property presents a rare opportunity for a custom-built retreat by C&B Construction Group. Boasting approximately 3200 square feet of living space, this modern farmhouse design will feature 5 bedrooms and 4.5 bathrooms. Enjoy the ultimate in outdoor living with an expansive outdoor kitchen and fireplace, perfect for entertaining against the backdrop of scenic views. The option for a $100,000 pool upgrade enhances the luxurious lifestyle this home promises. Safety and convenience are paramount with a concrete safe room, providing peace of mind during storms. The exterior showcases a blend of durable materials including hardy plank and brick, complemented by energy-efficient Pella windows. A three-car garage, a rarity in many homes, is standard here, ensuring ample space for vehicles and storage. The property offers a concrete driveway with the option for a gated entrance, enhancing privacy and security. This custom-built home with land is surrounded by other prestigious custom homes on large tracts. With a septic sewer system and well water, this slab home promises both modern comfort and rural tranquility.
$1,250,000
3810 Chulio Rd. SE Rome, GA 30161
- Type:
- Single Family
- Sq.Ft.:
- 320
- Status:
- Active
- Beds:
- 5
- Lot size:
- 8.8 Acres
- Year built:
- 2024
- Baths:
- 5.00
- MLS#:
- 10327393
- Subdivision:
- None
ADDITIONAL INFORMATION
TO BE BUILT!!! Nestled on over 8.8 acres of pristine land at the Taylorsville/Floyd line off Euharlee Rd, this exceptional property presents a rare opportunity for a custom-built retreat by C&B Construction Group. Boasting approximately 3200 square feet of living space, this modern farmhouse design will feature 5 bedrooms and 4.5 bathrooms. Enjoy the ultimate in outdoor living with an expansive outdoor kitchen and fireplace, perfect for entertaining against the backdrop of scenic views. The option for a $100,000 pool upgrade enhances the luxurious lifestyle this home promises. Safety and convenience are paramount with a concrete safe room, providing peace of mind during storms. The exterior showcases a blend of durable materials including hardy plank and brick, complemented by energy-efficient Pella windows. A three-car garage, a rarity in many homes, is standard here, ensuring ample space for vehicles and storage. The property offers a concrete driveway with the option for a gated entrance, enhancing privacy and security. This custom-built home with land is surrounded by other prestigious custom homes on large tracts. With a septic sewer system and well water, this slab home promises both modern comfort and rural tranquility.
- Type:
- Single Family
- Sq.Ft.:
- 1,192
- Status:
- Active
- Beds:
- 2
- Lot size:
- 2.81 Acres
- Year built:
- 1963
- Baths:
- 1.00
- MLS#:
- 10324283
- Subdivision:
- Other
ADDITIONAL INFORMATION
home with 2.8 acres, large covered back patio, free standing garage/shop. Could be potential commercial property.
$850,000
8 Irwin Court NW Rome, GA 30165
- Type:
- Single Family
- Sq.Ft.:
- n/a
- Status:
- Active
- Beds:
- 5
- Lot size:
- 0.66 Acres
- Year built:
- 2003
- Baths:
- 4.00
- MLS#:
- 10323587
- Subdivision:
- The Fairways
ADDITIONAL INFORMATION
Premier Location in The Fairways! Welcome to a one-of-a-kind home nestled within the highly coveted community of The Fairways. Perfectly positioned adjacent to holes five and six of the prestigious Stonebridge Golf Club, this original owner home offers unparalleled charm and convenience. This meticulously maintained residence boasts beautiful hardwood flooring, crown molding, and high ceilings that create a sophisticated ambiance throughout. Recently refreshed with new interior paint, the home exudes a fresh and inviting atmosphere. The chef's kitchen is a culinary delight with ample counter space. The main level features a spacious primary bedroom with a luxurious ensuite bathroom including double sinks, separate shower, and soaking tub. A den, formal living room, formal dining room, and a HUGE bonus room offer versatile spaces for your lifestyle needs. Step outside to the serene side porch oasis, where an outdoor fireplace provides the perfect spot to relax and enjoy watching golfers pass by. The meticulously landscaped yard enhances the property's curb appeal and offers a tranquil setting. Additionally, a brand-new roof has been installed, ensuring peace of mind for years to come. A detached third car garage provides abundant storage or workshop potential. Privately situated on a cul-de-sac, this home offers direct golf course access and is eligible for Rome City and Floyd County schools. Located in a vibrant community with thriving dining, shopping, nightlife, and employment opportunities, discover why Rome is booming with its dynamic cultural scene and robust economy. Don't Miss Out! Properties of this caliber are seldom available. Schedule your showing today to experience the best of The Fairways lifestyle firsthand!
$495,000
47 Dover Drive SE Rome, GA 30161
- Type:
- Single Family
- Sq.Ft.:
- 4,036
- Status:
- Active
- Beds:
- 5
- Lot size:
- 0.45 Acres
- Year built:
- 1995
- Baths:
- 4.00
- MLS#:
- 10323008
- Subdivision:
- HAMPTON EAST
ADDITIONAL INFORMATION
Custom Built home owned by same family since built. Located in highly desirable Hampton East on nice corner lot. Swim and Tennis community with great community involvement. Home has two primary suites one upstairs and one down.Either could be used for in-laws. Beautiful large foyer with dual curved staircase with custom built chandelier. Kitchen has been remodeled with new cabinets, soft close drawers, breakfast area and stainless steel appliances. All rooms have high ceilings and easily accessed baths and showers. Upstairs has 4 large bedrooms including a second primary suite. Lots of room with a private office or sitting area. Sunroom offers great sitting or entertainment area.

The data relating to real estate for sale on this web site comes in part from the Broker Reciprocity Program of Georgia MLS. Real estate listings held by brokerage firms other than this broker are marked with the Broker Reciprocity logo and detailed information about them includes the name of the listing brokers. The broker providing this data believes it to be correct but advises interested parties to confirm them before relying on them in a purchase decision. Copyright 2025 Georgia MLS. All rights reserved.
Price and Tax History when not sourced from FMLS are provided by public records. Mortgage Rates provided by Greenlight Mortgage. School information provided by GreatSchools.org. Drive Times provided by INRIX. Walk Scores provided by Walk Score®. Area Statistics provided by Sperling’s Best Places.
For technical issues regarding this website and/or listing search engine, please contact Xome Tech Support at 844-400-9663 or email us at [email protected].
License # 367751 Xome Inc. License # 65656
[email protected] 844-400-XOME (9663)
750 Highway 121 Bypass, Ste 100, Lewisville, TX 75067
Information is deemed reliable but is not guaranteed.
Rome Real Estate
The median home value in Rome, GA is $259,400. This is higher than the county median home value of $187,000. The national median home value is $338,100. The average price of homes sold in Rome, GA is $259,400. Approximately 44.09% of Rome homes are owned, compared to 45.97% rented, while 9.95% are vacant. Rome real estate listings include condos, townhomes, and single family homes for sale. Commercial properties are also available. If you see a property you’re interested in, contact a Rome real estate agent to arrange a tour today!
Rome, Georgia has a population of 37,509. Rome is more family-centric than the surrounding county with 31.18% of the households containing married families with children. The county average for households married with children is 30.78%.
The median household income in Rome, Georgia is $40,000. The median household income for the surrounding county is $52,388 compared to the national median of $69,021. The median age of people living in Rome is 37.7 years.
Rome Weather
The average high temperature in July is 89.9 degrees, with an average low temperature in January of 29.4 degrees. The average rainfall is approximately 53.8 inches per year, with 0.9 inches of snow per year.
