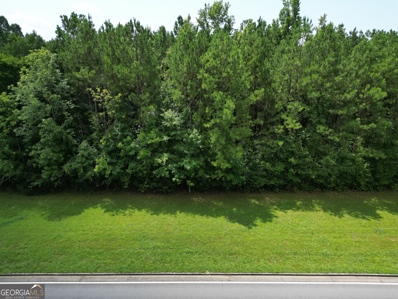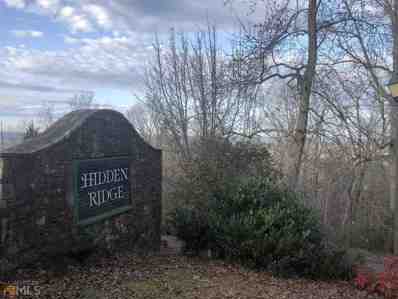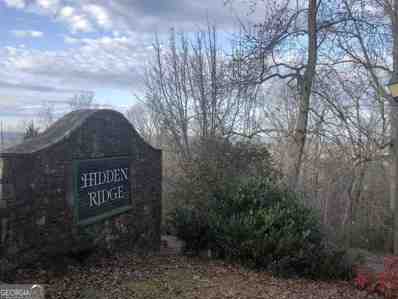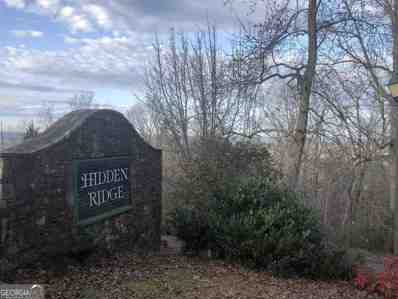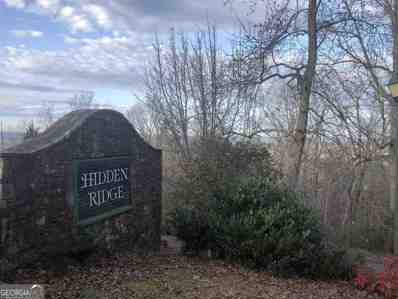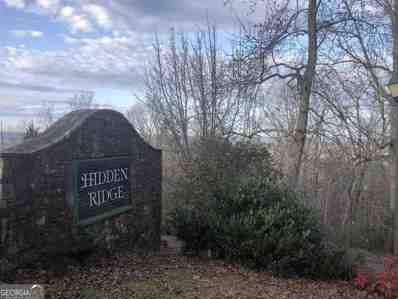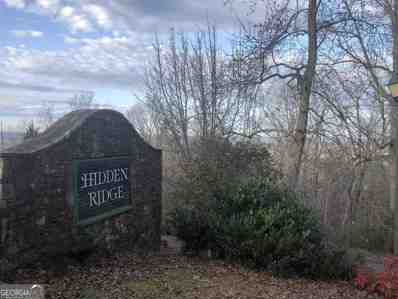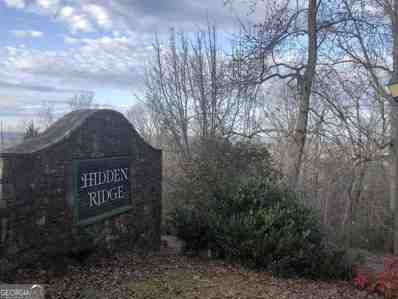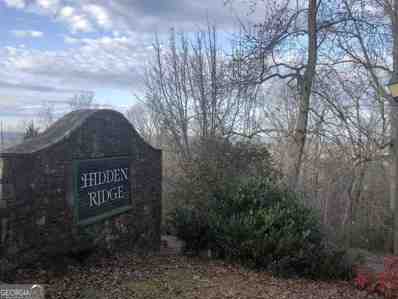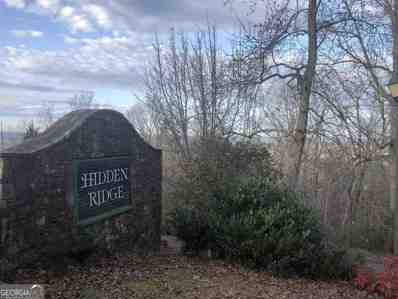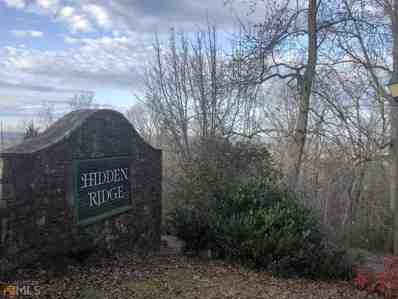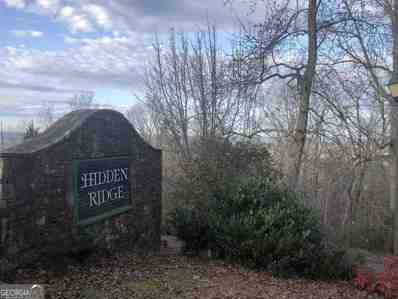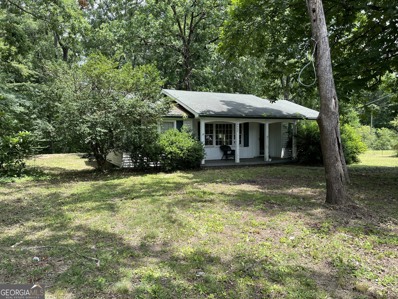Rome GA Homes for Rent
- Type:
- Land
- Sq.Ft.:
- n/a
- Status:
- Active
- Beds:
- n/a
- Lot size:
- 1.76 Acres
- Baths:
- MLS#:
- 10349595
- Subdivision:
- None
ADDITIONAL INFORMATION
Wooded lot zoned L-I with access to city sewer. This tract can be purchased with an adjacent lot, H12X 001B, or can be purchased individually.
- Type:
- Single Family
- Sq.Ft.:
- 6,052
- Status:
- Active
- Beds:
- 4
- Lot size:
- 6.1 Acres
- Year built:
- 2001
- Baths:
- 4.00
- MLS#:
- 10346775
- Subdivision:
- None
ADDITIONAL INFORMATION
Priced below current appraisal! Additional 3 acres added after original purchase. Step into a world of refined luxury and modern convenience with this recently renovated gem in the highly sought-after Horseleg Creek area. Nestled on 6.1 wooded acres, this exquisite home combines contemporary elegance with charming touches of local history. As you enter, you're greeted by the grandeur of 10-foot ceilings and a meticulous attention to detail, including extensive crown molding, 6-inch baseboards, and upgraded door trim. The interior showcases beautiful brick masonry crafted from reclaimed materials sourced locally from Rome Brick Company and Plainville Brick Company, lending a unique and historic charm to the space. The chef's kitchen is a true highlight, featuring new quartz countertops, a massive center island, an abundance of cabinetry, a wine fridge, and a separate walk-in pantry. This well-appointed space is ideal for both everyday cooking and entertaining guests. Adjacent to the kitchen is a large, secluded deck-perfect for hosting gatherings or enjoying peaceful outdoor moments. The expansive living area is adorned with a full masonry wood-burning stone fireplace, new lighting fixtures, and ceiling fans. A wide wall of picture windows brings the serene wooded surroundings inside. The master suite offers a luxurious retreat with two spacious walk-in closets, a separate linen closet, and a master bathroom designed for relaxation. It boasts a large soaking tub and a custom tile walk-in shower, providing a spa-like experience right at home. Additionally, a versatile bonus room with a full bar can serve as a den, extra bedroom, or entertainment space, adding flexibility to this already impressive home. The property also features new porcelain wood grain tile flooring, new heating and air conditioning units downstairs, 5-year old heating and air conditioning units upstairs, a new 30-year architectural shingle roof with a transferable warranty, and fresh paint. The massive 3-bay garage, approximately 2,200 square feet, includes its own full bathroom and integrated floor drains, making it perfect for home-operated businesses, hobbyists, or storing multiple vehicles. At one point, the garage accommodated five vehicles with plenty of space remaining for additional storage. A well-sized laundry room enhances the functionality of this beautiful home. An alarm system ensures peace of mind, and the property's tranquil wooded setting offers a private oasis away from the hustle and bustle while being conveniently located just minutes from restaurants, shopping, and downtown Rome. This exceptional home is a rare find, blending luxury, practicality, and natural beauty. Additional 3 acre tract and extensive renovation has been added to property since purchase. Schedule a private viewing and experience the sophistication and tranquility that this property offers.
- Type:
- Single Family
- Sq.Ft.:
- 1,196
- Status:
- Active
- Beds:
- 3
- Lot size:
- 0.31 Acres
- Year built:
- 1916
- Baths:
- 1.00
- MLS#:
- 10345831
- Subdivision:
- None
ADDITIONAL INFORMATION
This charming ranch-style home features a partial basement for added storage or customization potential. The home includes three cozy bedrooms and a well-appointed full bathroom. The separate living and dining rooms offer distinct spaces for relaxation and meals. Recently updated with a fairly new HVAC system, the home ensures modern comfort. Additionally, a convenient handicap ramp enhances accessibility, making it a practical and inclusive choice for various needs. Some minor repairs are needed to make this home shine, offering an opportunity to personalize and perfect it to your liking. You won't want to miss this one! Serious inquiries only. The seller is not interested in wholesaling or blind offers.
- Type:
- Land
- Sq.Ft.:
- n/a
- Status:
- Active
- Beds:
- n/a
- Lot size:
- 0.59 Acres
- Baths:
- MLS#:
- 10343696
- Subdivision:
- Hidden Ridge
ADDITIONAL INFORMATION
Pick your lot, bring your own builder or we can package a lot with a new construction house. Plans available. Beautiful ridge or city views available. Basement lots with breathtaking views. Utilities available, water tap comes with lot per original developer. Covenants and restrictions, plats available upon request.
- Type:
- Land
- Sq.Ft.:
- n/a
- Status:
- Active
- Beds:
- n/a
- Lot size:
- 0.56 Acres
- Baths:
- MLS#:
- 10343706
- Subdivision:
- Hidden Ridge
ADDITIONAL INFORMATION
Pick your lot, bring your own builder or we can package a lot with a new construction house. Plans available. Beautiful ridge or city views available. Basement lots with breathtaking views. Utilities available, water tap comes with lot per original developer. Covenants and restrictions, plats available upon request.
- Type:
- Land
- Sq.Ft.:
- n/a
- Status:
- Active
- Beds:
- n/a
- Lot size:
- 0.56 Acres
- Baths:
- MLS#:
- 10343701
- Subdivision:
- Hidden Ridge
ADDITIONAL INFORMATION
Pick your lot, bring your own builder or we can package a lot with a new construction house. Plans available. Beautiful ridge or city views available. Basement lots with breathtaking views. Utilities available, water tap comes with lot per original developer. Covenants and restrictions, plats available upon request.
- Type:
- Land
- Sq.Ft.:
- n/a
- Status:
- Active
- Beds:
- n/a
- Lot size:
- 1.12 Acres
- Baths:
- MLS#:
- 10343700
- Subdivision:
- Hidden Ridge
ADDITIONAL INFORMATION
Pick your lot, bring your own builder or we can package a lot with a new construction house. Plans available. Beautiful ridge or city views available. Basement lots with breathtaking views. Utilities available, water tap comes with lot per original developer. Covenants and restrictions, plats available upon request.
$149,900
0 Hidden Ridge Drive Rome, GA 30165
- Type:
- Land
- Sq.Ft.:
- n/a
- Status:
- Active
- Beds:
- n/a
- Lot size:
- 7.54 Acres
- Baths:
- MLS#:
- 10343694
- Subdivision:
- Hidden Ridge
ADDITIONAL INFORMATION
10 remaining lots packaged together for sale with a deep discount. Beautiful ridge or city views available. Basement lots with breathtaking views. Utilities available, water tap comes with lot per original developer. Covenants and restrictions, plats available upon request. *All lots $20,000 each except Lots 22 & 19 at $29,900.
- Type:
- Land
- Sq.Ft.:
- n/a
- Status:
- Active
- Beds:
- n/a
- Lot size:
- 0.67 Acres
- Baths:
- MLS#:
- 10343693
- Subdivision:
- Hidden Ridge
ADDITIONAL INFORMATION
Pick your lot, bring your own builder or we can package a lot with a new construction house. Plans available. Beautiful ridge or city views available. Basement lots with breathtaking views. Utilities available, water tap comes with lot per original developer. Covenants and restrictions, plats available upon request.
- Type:
- Land
- Sq.Ft.:
- n/a
- Status:
- Active
- Beds:
- n/a
- Lot size:
- 0.67 Acres
- Baths:
- MLS#:
- 10343689
- Subdivision:
- Hidden Ridge
ADDITIONAL INFORMATION
Pick your lot, bring your own builder or we can package a lot with a new construction house. Plans available. Beautiful ridge or city views available. Basement lots with breathtaking views. Utilities available, water tap comes with lot per original developer. Covenants and restrictions, plats available upon request.
- Type:
- Land
- Sq.Ft.:
- n/a
- Status:
- Active
- Beds:
- n/a
- Lot size:
- 0.66 Acres
- Baths:
- MLS#:
- 10343688
- Subdivision:
- Hidden Ridge
ADDITIONAL INFORMATION
Pick your lot, bring your own builder or we can package a lot with a new construction house. Plans available. Beautiful ridge or city views available. Basement lots with breathtaking views. Utilities available, water tap comes with lot per original developer. Covenants and restrictions, plats available upon request.
- Type:
- Land
- Sq.Ft.:
- n/a
- Status:
- Active
- Beds:
- n/a
- Lot size:
- 1.46 Acres
- Baths:
- MLS#:
- 10343685
- Subdivision:
- Hidden Ridge
ADDITIONAL INFORMATION
Pick your lot, bring your own builder or we can package a lot with a new construction house. Plans available. Beautiful ridge or city views available. Basement lots with breathtaking views. Utilities available, water tap comes with lot per original developer. Covenants and restrictions, plats available upon request.
- Type:
- Land
- Sq.Ft.:
- n/a
- Status:
- Active
- Beds:
- n/a
- Lot size:
- 0.65 Acres
- Baths:
- MLS#:
- 10343680
- Subdivision:
- Hidden Ridge
ADDITIONAL INFORMATION
Pick your lot, bring your own builder or we can package a lot with a new construction house. Plans available. Beautiful ridge or city views available. Basement lots with breathtaking views. Utilities available, water tap comes with lot per original developer. Covenants and restrictions, plats available upon request.
- Type:
- Land
- Sq.Ft.:
- n/a
- Status:
- Active
- Beds:
- n/a
- Lot size:
- 0.6 Acres
- Baths:
- MLS#:
- 10343676
- Subdivision:
- Hidden Ridge
ADDITIONAL INFORMATION
Pick your lot, bring your own builder or we can package a lot with a new construction house. Plans available. Beautiful ridge or city views available. Basement lots with breathtaking views. Utilities available, water tap comes with lot per original developer. Covenants and restrictions, plats available upon request.
$249,900
1018 N 2nd Avenue NW Rome, GA 30165
- Type:
- Single Family
- Sq.Ft.:
- 1,654
- Status:
- Active
- Beds:
- 4
- Lot size:
- 0.25 Acres
- Year built:
- 1938
- Baths:
- 2.00
- MLS#:
- 10339945
- Subdivision:
- 1018 N 2nd Ave
ADDITIONAL INFORMATION
This home is currently leased for $1000/month. It is a month to month lease. The is a spacious brick home with hardwood floors. Four Bedrooms two baths. All rooms and spacious. The home has been updated. A large front porch.
$175,000
212 Salem Drive NW Rome, GA 30165
- Type:
- Single Family
- Sq.Ft.:
- 2,392
- Status:
- Active
- Beds:
- 3
- Lot size:
- 0.74 Acres
- Year built:
- 1947
- Baths:
- 3.00
- MLS#:
- 10338658
- Subdivision:
- Playland Park
ADDITIONAL INFORMATION
Great home on a large lot. Plenty of parking. Large shop building. House is on county water and also has a well. Very nice neighborhood.
$399,900
9 Stonegable Drive NW Rome, GA 30165
- Type:
- Single Family
- Sq.Ft.:
- 2,843
- Status:
- Active
- Beds:
- 3
- Lot size:
- 0.3 Acres
- Year built:
- 2001
- Baths:
- 3.00
- MLS#:
- 10338056
- Subdivision:
- Stone Gables
ADDITIONAL INFORMATION
This charming brick 3 bed, 3 bath home is settled in the cul de sac of Stone Gables Subdivision. Upon entering the front door, you are greeted with a spacious open floor plan featuring hardwood floors, a dining room and a delightful sunroom situated off the kitchen. The primary bedroom with lovely bath and additional guest bedroom with bath are on the main level and just beyond the great room which allows for an easy, livable and convenient floor plan. Downstairs you will find a large den with fireplace, bedroom with bath, and two unfinished work spaces over 900 sqft for outdoor equipment, woodworking, or storage. The two car garage offers some cabinets for additional organization and has room for a refrigerator, bikes or other storage items. The private backyard is peaceful with beautiful trees and the addition of the small workshop/building creates a backyard with many options. In the Armuchee School District, this home is one that you will be happy to call your own!
$699,900
11 Brow Road SW Rome, GA 30165
- Type:
- Single Family
- Sq.Ft.:
- 4,216
- Status:
- Active
- Beds:
- 4
- Lot size:
- 0.69 Acres
- Year built:
- 1974
- Baths:
- 4.00
- MLS#:
- 10336419
- Subdivision:
- Mt. Alto
ADDITIONAL INFORMATION
Welcome to this charming home on Mount Alto in Rome, GA! This beautiful residence features two covered porches, with tongue and groove porch ceilings, perfect for enjoying stunning views. The main floor boasts hardwood floors, a wood stove surrounded by a stone front with a reclaimed beam mantle, and a kitchen with solid surface countertops, stainless steel appliances, a farmhouse sink, new cabinets, a window bench, tile backsplash, and disposal. Additional features include can lighting, rustic wood beams and a tongue and groove ceilings. The home was updated with thermopane windows throughout. The main level has the master bedroom with an en-suite bathroom, double vanity and large closet. The main level has a room dedicated to a half bath and laundry room combo. Upstairs, you'll find two bedrooms, one updated bathroom with a double vanity and new cabinets, an office/playroom area, large closets. The basement offers carpet and luxury vinyl plank flooring, a living room with a fireplace, backup gas heat, a utility room, one bedroom and one bathroom, a mudroom, and mini bar. This home combines modern amenities with cozy features for comfortable living and amazing views. This home could be your primary residence or a wonderful VRBO/AirBNB. Don't miss your opportunity to make this dream home yours!
$190,000
155 S Avery Sw Road Rome, GA 30165
- Type:
- Single Family
- Sq.Ft.:
- 2,088
- Status:
- Active
- Beds:
- 3
- Lot size:
- 1.15 Acres
- Year built:
- 1954
- Baths:
- 2.00
- MLS#:
- 1395632
ADDITIONAL INFORMATION
Unique home located on a large lot and is priced to sell! This traditional home is conveniently located close to highways, schools and is ready for a new owner. With 3 bedrooms and 2 baths, this 2088 square foot home has lots of potential, lots of storage, a deck and a large yard. This unique home is ready for some TLC to make it your new wonderful home! Make an offer today before it's too late!
$442,900
3 Terry Lane SW Rome, GA 30165
- Type:
- Single Family
- Sq.Ft.:
- 2,007
- Status:
- Active
- Beds:
- 4
- Lot size:
- 2.5 Acres
- Year built:
- 1970
- Baths:
- 2.00
- MLS#:
- 10328710
- Subdivision:
- None
ADDITIONAL INFORMATION
My seller described this BEAUTY perfectly...it's a mid century modern vintage style ranch home...the kicker is it is otherwise a NEW house with fresh just about EVERYTHING! Built in what I like to call the best year, this 1970 GEM boasts SO much, including 4 bedrooms, 2 full baths, all new LVP flooring, new PEX plumbing, new doors (except front), TPO commercial roof, and MUCH more! It is nestled on 2.5 acres of wildlife and serenity, along with tons of CHARM! I haven't even mentioned the 20ft X 50 ft detached garage/workshop with power! It is a MUST SEE!
- Type:
- Single Family
- Sq.Ft.:
- 2,386
- Status:
- Active
- Beds:
- 4
- Lot size:
- 0.3 Acres
- Year built:
- 2024
- Baths:
- 3.00
- MLS#:
- 10327912
- Subdivision:
- The Arbors At Fair Oaks
ADDITIONAL INFORMATION
MOVE IN READY!! New construction, BASEMENT HOME! Buyer "FLEX CASH" of $7,500 towards closing costs, pre-paids, or rate buy down with the use of preferred lender and preferred title company. 4 bed, 2.5 bath, 2,386 sq ft. home with an additional 1,093 sq ft. unfinished basement complete with a stubbed in full bathroom. Open floor plan, granite countertops and spacious master suite in this beautiful new home located in a cul-de-sac within the swim/tennis neighborhood of The Arbors at Fair Oaks. Flex room on main floor which could be used as an office space, dining room, play room, etc. Private wooded backyard view! Window blinds included throughout the home along with garage door opener. Call now for additional information on this home and other new construction homes by City Homes Atlanta LLC! Please note that virtual tour/photos showcases the home layout and colors and design options although actual home for sale may differ. Photos are of similar model but not that of exact house. Pictures, photographs, colors, features and sizes are for illustration purposes only and will vary from the homes as built.
- Type:
- Single Family
- Sq.Ft.:
- 1,192
- Status:
- Active
- Beds:
- 2
- Lot size:
- 2.81 Acres
- Year built:
- 1963
- Baths:
- 1.00
- MLS#:
- 10324283
- Subdivision:
- Other
ADDITIONAL INFORMATION
home with 2.8 acres, large covered back patio, free standing garage/shop. Could be potential commercial property.
$850,000
8 Irwin Court NW Rome, GA 30165
- Type:
- Single Family
- Sq.Ft.:
- n/a
- Status:
- Active
- Beds:
- 5
- Lot size:
- 0.66 Acres
- Year built:
- 2003
- Baths:
- 4.00
- MLS#:
- 10323587
- Subdivision:
- The Fairways
ADDITIONAL INFORMATION
Premier Location in The Fairways! Welcome to a one-of-a-kind home nestled within the highly coveted community of The Fairways. Perfectly positioned adjacent to holes five and six of the prestigious Stonebridge Golf Club, this original owner home offers unparalleled charm and convenience. This meticulously maintained residence boasts beautiful hardwood flooring, crown molding, and high ceilings that create a sophisticated ambiance throughout. Recently refreshed with new interior paint, the home exudes a fresh and inviting atmosphere. The chef's kitchen is a culinary delight with ample counter space. The main level features a spacious primary bedroom with a luxurious ensuite bathroom including double sinks, separate shower, and soaking tub. A den, formal living room, formal dining room, and a HUGE bonus room offer versatile spaces for your lifestyle needs. Step outside to the serene side porch oasis, where an outdoor fireplace provides the perfect spot to relax and enjoy watching golfers pass by. The meticulously landscaped yard enhances the property's curb appeal and offers a tranquil setting. Additionally, a brand-new roof has been installed, ensuring peace of mind for years to come. A detached third car garage provides abundant storage or workshop potential. Privately situated on a cul-de-sac, this home offers direct golf course access and is eligible for Rome City and Floyd County schools. Located in a vibrant community with thriving dining, shopping, nightlife, and employment opportunities, discover why Rome is booming with its dynamic cultural scene and robust economy. Don't Miss Out! Properties of this caliber are seldom available. Schedule your showing today to experience the best of The Fairways lifestyle firsthand!
- Type:
- Single Family
- Sq.Ft.:
- 1,770
- Status:
- Active
- Beds:
- 3
- Lot size:
- 0.28 Acres
- Year built:
- 2023
- Baths:
- 2.00
- MLS#:
- 7406907
- Subdivision:
- Emerald Oaks
ADDITIONAL INFORMATION
Welcome to 110 Royal Oak Drive! This amazing ranch home features an oversized master suite with a double vanity, relaxing soaker tub, standalone shower, and an oversized master closet. The split bedroom plan ensures privacy with 2 additional bedrooms and 1 bath located at the front of the home upon entering through the foyer. The open concept living space includes a living room, dining room, and kitchen combined, perfect for entertaining. The kitchen offers beautiful stained cabinets, granite countertops and stainless steel appliances. Luxury Vinyl Plank flooring runs throughout the main living areas, while the bedrooms are carpeted for comfort. Exquisite crown molding and black matte fixtures add a modern elegance to this home. Enjoy outdoor living on the partial covered back patio, ideal for grilling and entertaining, with a fenced backyard for added privacy. Don’t let this one pass you by, make an appointment now to view this home before it’s gone!
$799,000
21 Rockridge Rd SW Rome, GA 30165
- Type:
- Single Family
- Sq.Ft.:
- 6,132
- Status:
- Active
- Beds:
- 6
- Lot size:
- 2.51 Acres
- Year built:
- 1953
- Baths:
- 7.00
- MLS#:
- 10321408
- Subdivision:
- College Heights
ADDITIONAL INFORMATION
One of the prettiest houses in Rome is being offered for sale for the first time. 21 Rockridge Rd. is a gorgeous 4-sided brick, traditional Southern architectural style home, lovingly built by Rena & Harold Storey in 1953 as newlyweds and lived in by them ever since. Situated on 2.51 acres in College Heights, it personifies quality construction & attention to detail, both of which are apparent from the moment you step onto the wide front porch with its stately Ionic columns. It's a gracious yet comfortable 5+ bedroom/5.5 bath home, perfect for large-scale entertaining and smaller gatherings with family and friends alike. The MAIN LEVEL includes a welcoming foyer...formal living room with floor-to-ceiling windows and a fireplace (hardwoods under the rug)...banquet-sized dining room...handsome paneled den with fireplace...wonderful sun room with floor-to-ceiling windows on 3 sides and a brick floor...spacious kitchen with both a walk-in pantry and cabinet pantry with pull-outs...breakfast room with butler's pantry...large main bedroom with en-suite bath (hardwoods under the carpet)...a guest bedroom (or home office) with its own bath and a powder room. UPSTAIRS, which can be accessed by a beautiful spiral staircase from the foyer or rear stairs off the kitchen, are 3 bedrooms and 3 baths, including a second main bedroom. There are finished pine floors under the carpet in all 3 bedrooms (hardwood in the upstairs hall landing) and unbelievable storage throughout the second floor, including a huge cedar closet. A finished basement DOWNSTAIRS includes a large rec room with fireplace, laundry room, 2 additional rooms that could be used in multiple ways, 2 half baths and storage galore. A 2-car GARAGE on the basement level enters directly into the lower hallway. The GROUNDS are beautiful and include a brick patio/secret garden enclosed by a pierced-brick wall...lots of established plants and shrubs...and woods that provide privacy and low-maintenance upkeep. The MECHANICALS include 3 HVAC systems, 2 electric panels, a generator that serves the first floor and 2 Ring cameras for security at the front and back doors. One of Rome's most iconic homes, 21 Rockridge epitomizes the old saying "they don't build 'em like they used to." It's an exceptional property.

The data relating to real estate for sale on this web site comes in part from the Broker Reciprocity Program of Georgia MLS. Real estate listings held by brokerage firms other than this broker are marked with the Broker Reciprocity logo and detailed information about them includes the name of the listing brokers. The broker providing this data believes it to be correct but advises interested parties to confirm them before relying on them in a purchase decision. Copyright 2025 Georgia MLS. All rights reserved.
Price and Tax History when not sourced from FMLS are provided by public records. Mortgage Rates provided by Greenlight Mortgage. School information provided by GreatSchools.org. Drive Times provided by INRIX. Walk Scores provided by Walk Score®. Area Statistics provided by Sperling’s Best Places.
For technical issues regarding this website and/or listing search engine, please contact Xome Tech Support at 844-400-9663 or email us at [email protected].
License # 367751 Xome Inc. License # 65656
[email protected] 844-400-XOME (9663)
750 Highway 121 Bypass, Ste 100, Lewisville, TX 75067
Information is deemed reliable but is not guaranteed.
Rome Real Estate
The median home value in Rome, GA is $185,200. This is lower than the county median home value of $187,000. The national median home value is $338,100. The average price of homes sold in Rome, GA is $185,200. Approximately 44.09% of Rome homes are owned, compared to 45.97% rented, while 9.95% are vacant. Rome real estate listings include condos, townhomes, and single family homes for sale. Commercial properties are also available. If you see a property you’re interested in, contact a Rome real estate agent to arrange a tour today!
Rome, Georgia 30165 has a population of 37,509. Rome 30165 is more family-centric than the surrounding county with 31.92% of the households containing married families with children. The county average for households married with children is 30.78%.
The median household income in Rome, Georgia 30165 is $40,000. The median household income for the surrounding county is $52,388 compared to the national median of $69,021. The median age of people living in Rome 30165 is 37.7 years.
Rome Weather
The average high temperature in July is 89.9 degrees, with an average low temperature in January of 29.4 degrees. The average rainfall is approximately 53.8 inches per year, with 0.9 inches of snow per year.
