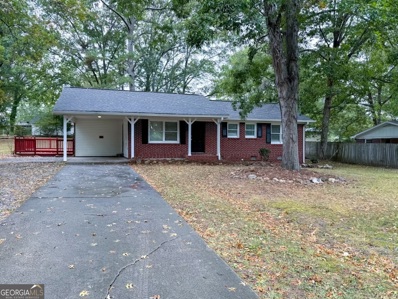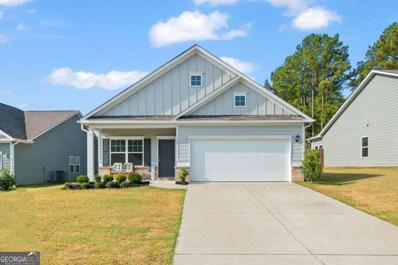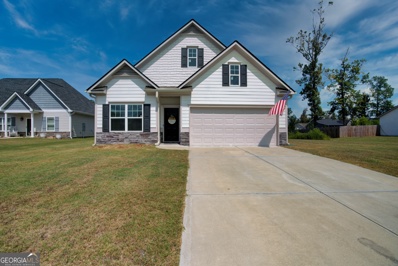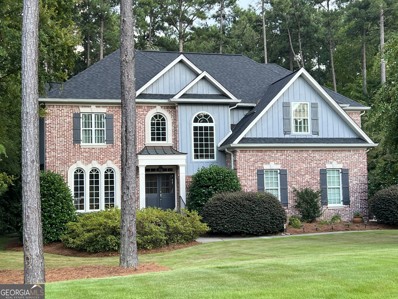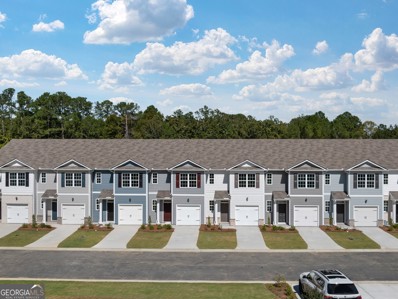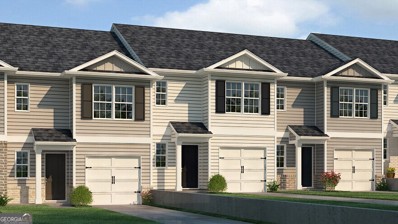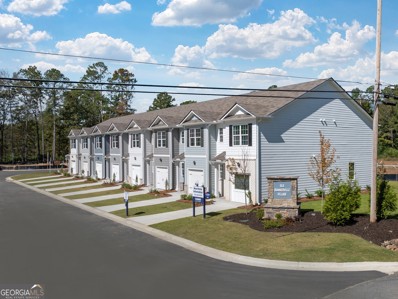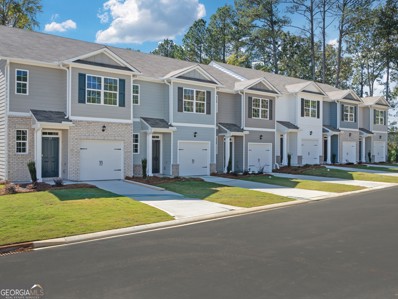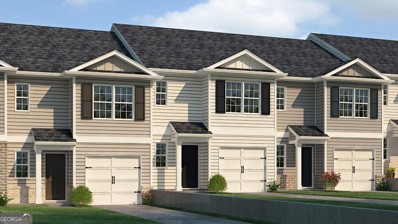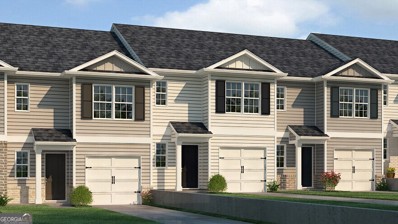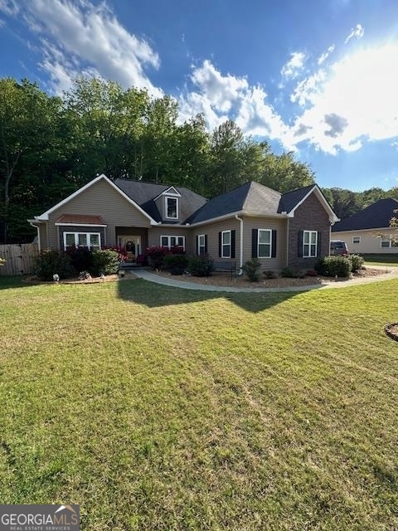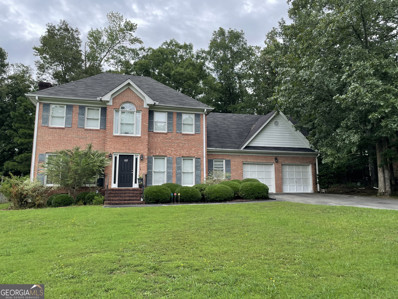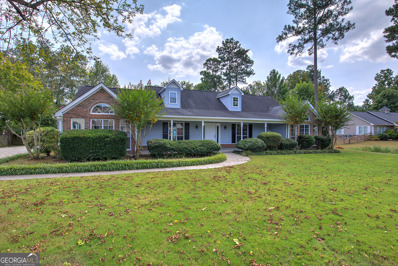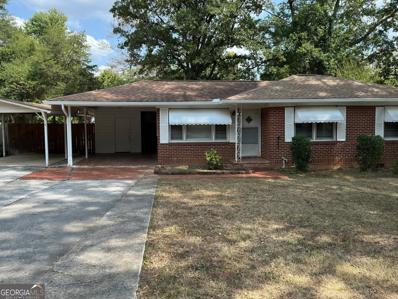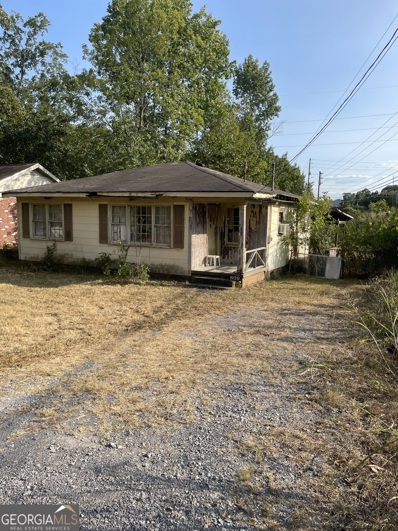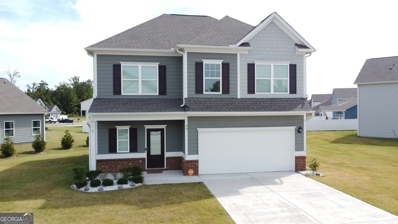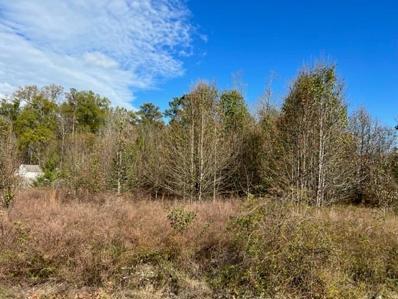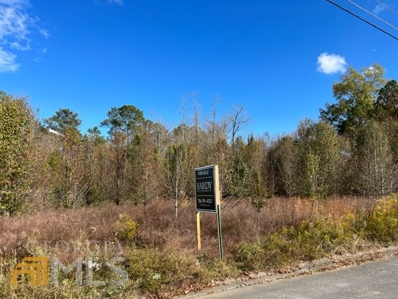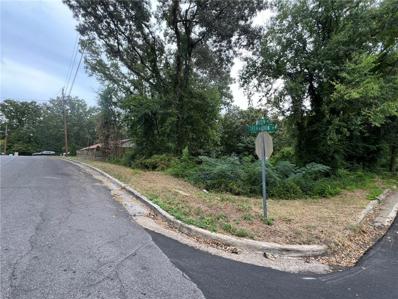Rome GA Homes for Rent
- Type:
- Single Family
- Sq.Ft.:
- 1,149
- Status:
- Active
- Beds:
- 3
- Lot size:
- 0.33 Acres
- Year built:
- 1963
- Baths:
- 2.00
- MLS#:
- 10376955
- Subdivision:
- Garden Lakes
ADDITIONAL INFORMATION
Welcome to this charming 3-bedroom, 1.5-bath brick home nestled in a friendly and well-established neighborhood. With its classic brick facade and inviting curb appeal, this residence offers both comfort and style. Inside, you'll find a spacious living area that is perfect for relaxing or entertaining, complemented by a well-appointed kitchen featuring modern appliances and ample storage. The three cozy bedrooms provide a peaceful retreat, while the 1.5 bathrooms ensure convenience for both residents and guests. Enjoy the private backyard, ideal for outdoor gatherings. Conveniently located near local amenities and parks, this home presents a perfect blend of suburban tranquility and modern convenience.
$315,000
12 Applewood Drive NE Rome, GA 30165
- Type:
- Single Family
- Sq.Ft.:
- n/a
- Status:
- Active
- Beds:
- 3
- Lot size:
- 0.17 Acres
- Year built:
- 2020
- Baths:
- 2.00
- MLS#:
- 10376541
- Subdivision:
- Applewood
ADDITIONAL INFORMATION
Welcome to this charming 3-bedroom, 2-bathroom home located at 12 Applewood Drive NW in Rome, GA. Offering 1,502 square feet of inviting living space, this home features an open floor plan perfect for modern living. The kitchen is a true highlight, boasting granite countertops, a large bar for casual dining, and crisp white cabinets that add a touch of elegance. The spacious primary suite provides a serene retreat, while two additional bedrooms offer ample space for family or guests. Situated on a 0.17-acre lot, the backyard is perfect for relaxation or outdoor activities. With its stylish finishes and prime location, this home is ready for you to make it your own. Don't miss out - schedule your showing today!
$379,000
11 Oak View Drive NE Rome, GA 30165
- Type:
- Single Family
- Sq.Ft.:
- 2,169
- Status:
- Active
- Beds:
- 3
- Year built:
- 2021
- Baths:
- 3.00
- MLS#:
- 10376275
- Subdivision:
- Emerald Oaks Phase 2A
ADDITIONAL INFORMATION
Take a look at the space in this 3 bedroom, 2.5 bath beauty with TWO living spaces...one on each level! You'll love the flow of this floor plan which boasts master on main with two separate closets and a beautiful master bath with double sinks, garden tub and separate shower. Back yard is already fenced and ready to enjoy! Schedule your showings soon!
$519,900
3 Norman Lane NW Rome, GA 30165
- Type:
- Single Family
- Sq.Ft.:
- 2,747
- Status:
- Active
- Beds:
- 5
- Lot size:
- 1 Acres
- Year built:
- 2004
- Baths:
- 4.00
- MLS#:
- 10376271
- Subdivision:
- Berry Forest
ADDITIONAL INFORMATION
Very desirable 4-sided brick two-story home in Armuchee's Berry Forest Subdivision. Situated on a large corner lot with lots of wooded privacy on two sides, this fenced yard with kids clubhouse is a great place for the children and the pets. The home has a total of 5 bedrooms and 4 full baths with tile separate showers and a large soaking tub. The main level has a nice, private guest suite, plus a large family room with coffered ceiling and fireplace, formal dining, breakfast room with a large window overlooking the gorgeous patio and rear yard. The kitchen has beautiful custom cabinetry with stainless appliances and granite counters, with a walk-in pantry. There's also very durable maple floors throughout the main level living area.
- Type:
- Townhouse
- Sq.Ft.:
- 1,418
- Status:
- Active
- Beds:
- 3
- Year built:
- 2024
- Baths:
- 3.00
- MLS#:
- 10371531
- Subdivision:
- Shorter Village
ADDITIONAL INFORMATION
Shorter Village, a new townhome community in Rome, GA is now home to 1005 N. 2nd Avenue, Unit 29. to The Pearson plan offers 3-bedrooms and 2.5 bathrooms in one modern, tow-story townhome. The Pearson plan offers 3-bedrooms and 2.5 bathrooms in one modern, tow-story townhome. Residents can enjoy the easy access to the Armuchee School District schools and proximity to shopping and dining. As you step off the front porch, a long foyer welcomes you and leads you into the main living area as you pass by a half bathroom in the front hallway. The large living room is the perfect space for family and friends to gather or for a quiet night with a movie or book. Enjoy easy access to the back patio where you can relax with coffee in the mornings. The living room flows seamlessly into the contemporary designed kitchen with an attached island, white cabinets, and granite countertops. Homeowners will appreciate the durable, laminate wood flooring throughout the main level, that is perfect for any active household. Up the stairs you'll turn from the landing into the primary suite. A spacious bedroom is complimented by the en suite bathroom featuring a granite topped, dual vanity and roomy walk-in closet. Across the landing you'll be led into one of the two additional bedrooms, both with walk-in closets. The laundry room and an additional bathroom round out the upper floor. Schedule an appointment at Old Summerville Village today to tour 1005 N. 2nd Avenue, Unit 29 in Rome, GA!
- Type:
- Townhouse
- Sq.Ft.:
- 1,418
- Status:
- Active
- Beds:
- 3
- Year built:
- 2024
- Baths:
- 3.00
- MLS#:
- 10371525
- Subdivision:
- Shorter Village
ADDITIONAL INFORMATION
1005 N. 2nd Avenue, Unit 30 is the perfect new townhome for you in Rome, GA at our Short Village community. The Pearson plan offers 3-bedrooms and 2.5 bathrooms in one modern, tow-story townhome. Residents can enjoy the easy access to the Armuchee School District schools and proximity to shopping and dining. As you step off the front porch, a long foyer welcomes you and leads you into the main living area as you pass by a half bathroom in the front hallway. The large living room is the perfect space for family and friends to gather or for a quiet night with a movie or book. Enjoy easy access to the back patio where you can relax with coffee in the mornings. The living room flows seamlessly into the contemporary designed kitchen with an attached island, white cabinets, and granite countertops. Homeowners will appreciate the durable, laminate wood flooring throughout the main level, that is perfect for any active household. Up the stairs you'll turn from the landing into the primary suite. A spacious bedroom is complimented by the en suite bathroom featuring a granite topped, dual vanity and roomy walk-in closet. Across the landing you'll be led into one of the two additional bedrooms, both with walk-in closets. The laundry room and an additional bathroom round out the upper floor. Schedule an appointment at Old Summerville Village today to tour 1005 N. 2nd Avenue, Unit 30 in Rome, GA!
- Type:
- Townhouse
- Sq.Ft.:
- 1,418
- Status:
- Active
- Beds:
- 3
- Year built:
- 2024
- Baths:
- 3.00
- MLS#:
- 10371518
- Subdivision:
- Shorter Village
ADDITIONAL INFORMATION
Rome, GA is now home to 1005 N. 2nd Avenue, Unit 28, a new construction townhome in the Shorter Village community. The Pearson plan offers 3-bedrooms and 2.5 bathrooms in one modern, tow-story townhome. Residents can enjoy the easy access to the Armuchee School District schools and proximity to shopping and dining. As you step off the front porch, a long foyer welcomes you and leads you into the main living area as you pass by a half bathroom in the front hallway. The large living room is the perfect space for family and friends to gather or for a quiet night with a movie or book. Enjoy easy access to the back patio where you can relax with coffee in the mornings. The living room flows seamlessly into the contemporary designed kitchen with an attached island, white cabinets, and granite countertops. Homeowners will appreciate the durable, laminate wood flooring throughout the main level, that is perfect for any active household. Up the stairs you'll turn from the landing into the primary suite. A spacious bedroom is complimented by the en suite bathroom featuring a granite topped, dual vanity and roomy walk-in closet. Across the landing you'll be led into one of the two additional bedrooms, both with walk-in closets. The laundry room and an additional bathroom round out the upper floor. Schedule an appointment at Old Summerville Village today to tour 1005 N. 2nd Avenue, Unit 28 in Rome, GA!
- Type:
- Townhouse
- Sq.Ft.:
- 1,418
- Status:
- Active
- Beds:
- 3
- Year built:
- 2024
- Baths:
- 3.00
- MLS#:
- 10371513
- Subdivision:
- Shorter Village
ADDITIONAL INFORMATION
Introducing 1005 N. 2nd Avenue, Unit 27, at our new townhome community, Shorter Village in Rome, GA. The Pearson plan offers 3-bedrooms and 2.5 bathrooms in one modern, tow-story townhome. Residents can enjoy the easy access to the Armuchee School District schools and proximity to shopping and dining. As you step off the front porch, a long foyer welcomes you and leads you into the main living area as you pass by a half bathroom in the front hallway. The large living room is the perfect space for family and friends to gather or for a quiet night with a movie or book. Enjoy easy access to the back patio where you can relax with coffee in the mornings. The living room flows seamlessly into the contemporary designed kitchen with an attached island, white cabinets, and granite countertops. Homeowners will appreciate the durable, laminate wood flooring throughout the main level, that is perfect for any active household. Up the stairs you'll turn from the landing into the primary suite. A spacious bedroom is complimented by the en suite bathroom featuring a granite topped, dual vanity and roomy walk-in closet. Across the landing you'll be led into one of the two additional bedrooms, both with walk-in closets. The laundry room and an additional bathroom round out the upper floor. Schedule an appointment at Old Summerville Village today to tour 1005 N. 2nd Avenue, Unit 27 in Rome, GA!
- Type:
- Townhouse
- Sq.Ft.:
- 1,418
- Status:
- Active
- Beds:
- 3
- Year built:
- 2024
- Baths:
- 3.00
- MLS#:
- 10371503
- Subdivision:
- Shorter Village
ADDITIONAL INFORMATION
Welcome to 1005 N. 2nd Avenue, Unit 26, a new construction townhome in Rome, GA at our Shorter Village community. The Pearson plan offers 3-bedrooms and 2.5 bathrooms in one modern, tow-story townhome. Residents can enjoy the easy access to the Armuchee School District schools and proximity to shopping and dining. As you step off the front porch, a long foyer welcomes you and leads you into the main living area as you pass by a half bathroom in the front hallway. The large living room is the perfect space for family and friends to gather or for a quiet night with a movie or book. Enjoy easy access to the back patio where you can relax with coffee in the mornings. The living room flows seamlessly into the contemporary designed kitchen with an attached island, white cabinets, and granite countertops. Homeowners will appreciate the durable, laminate wood flooring throughout the main level, that is perfect for any active household. Up the stairs you'll turn from the landing into the primary suite. A spacious bedroom is complimented by the en suite bathroom featuring a granite topped, dual vanity and roomy walk-in closet. Across the landing you'll be led into one of the two additional bedrooms, both with walk-in closets. The laundry room and an additional bathroom round out the upper floor. Schedule an appointment at Old Summerville Village today to tour 1005 N. 2nd Avenue, Unit 26 in Rome, GA!
- Type:
- Townhouse
- Sq.Ft.:
- 1,418
- Status:
- Active
- Beds:
- 3
- Year built:
- 2024
- Baths:
- 3.00
- MLS#:
- 10371492
- Subdivision:
- Shorter Village
ADDITIONAL INFORMATION
Shorter Village is home to 1005 N. 2nd Avenue, Unit 25, a charming end unit townhome in Rome, GA. The Pearson plan offers 3-bedrooms and 2.5 bathrooms in one modern, tow-story townhome. Residents can enjoy the easy access to the Armuchee School District schools and proximity to shopping and dining. As you step off the front porch, a long foyer welcomes you and leads you into the main living area as you pass by a half bathroom in the front hallway. The large living room is the perfect space for family and friends to gather or for a quiet night with a movie or book. Enjoy easy access to the back patio where you can relax with coffee in the mornings. The living room flows seamlessly into the contemporary designed kitchen with an attached island, white cabinets, and granite countertops. Homeowners will appreciate the durable, laminate wood flooring throughout the main level, that is perfect for any active household. Up the stairs you'll turn from the landing into the primary suite. A spacious bedroom is complimented by the en suite bathroom featuring a granite topped, dual vanity and roomy walk-in closet. Across the landing you'll be led into one of the two additional bedrooms, both with walk-in closets. The laundry room and an additional bathroom round out the upper floor. Schedule an appointment at Old Summerville Village today to tour 1005 N. 2nd Avenue, Unit 25 in Rome, GA!
- Type:
- Townhouse
- Sq.Ft.:
- 1,418
- Status:
- Active
- Beds:
- 3
- Year built:
- 2024
- Baths:
- 3.00
- MLS#:
- 10370712
- Subdivision:
- Old Summerville Village
ADDITIONAL INFORMATION
Old Summerville Village is home to 25 Sweetspire Drive, a charming townhome in Rome, GA. The Pearson plan offers 3-bedrooms and 2.5 bathrooms in one modern, tow-story townhome. Residents can enjoy the easy access to the Armuchee School District schools and proximity to shopping and dining. As you step off the front porch, a long foyer welcomes you and leads you into the main living area as you pass by a half bathroom in the front hallway. The large living room is the perfect space for family and friends to gather or for a quiet night with a movie or book. Enjoy easy access to the back patio where you can relax with coffee in the mornings. The living room flows seamlessly into the contemporary designed kitchen with an attached island, white cabinets, and granite countertops. Homeowners will appreciate the durable, laminate wood flooring throughout the main level, that is perfect for any active household. Up the stairs you'll turn from the landing into the primary suite. A spacious bedroom is complimented by the en suite bathroom featuring a granite topped, dual vanity and roomy walk-in closet. Across the landing you'll be led into one of the two additional bedrooms, both with walk-in closets. The laundry room and an additional bathroom round out the upper floor. Schedule an appointment at Old Summerville Village today to tour 25 Sweetspire Drive in Rome, GA!
- Type:
- Townhouse
- Sq.Ft.:
- 1,418
- Status:
- Active
- Beds:
- 3
- Year built:
- 2024
- Baths:
- 3.00
- MLS#:
- 10370711
- Subdivision:
- Old Summerville Village
ADDITIONAL INFORMATION
23 Sweetspire Drive in Rome, GA, a new townhome in our Old Summerville Village community, is ready and waiting for youThe Pearson plan offers 3-bedrooms and 2.5 bathrooms in one modern, tow-story townhome. Residents can enjoy the easy access to the Armuchee School District schools and proximity to shopping and dining. As you step off the front porch, a long foyer welcomes you and leads you into the main living area as you pass by a half bathroom in the front hallway. The large living room is the perfect space for family and friends to gather or for a quiet night with a movie or book. Enjoy easy access to the back patio where you can relax with coffee in the mornings. The living room flows seamlessly into the contemporary designed kitchen with an attached island, white cabinets, and granite countertops. Homeowners will appreciate the durable, laminate wood flooring throughout the main level, that is perfect for any active household. Up the stairs you'll turn from the landing into the primary suite. A spacious bedroom is complimented by the en suite bathroom featuring a granite topped, dual vanity and roomy walk-in closet. Across the landing you'll be led into one of the two additional bedrooms, both with walk-in closets. The laundry room and an additional bathroom round out the upper floor. Schedule an appointment at Old Summerville Village today to tour 23 Sweetspire Drive in Rome, GA!
- Type:
- Townhouse
- Sq.Ft.:
- 1,418
- Status:
- Active
- Beds:
- 3
- Year built:
- 2024
- Baths:
- 3.00
- MLS#:
- 10370703
- Subdivision:
- Old Summerville Village
ADDITIONAL INFORMATION
Welcome to 21 Sweetspire Drive at Old Summerville Village, a new construction townhome community in Rome, GA. The Pearson plan offers 3-bedrooms and 2.5 bathrooms in one modern, tow-story townhome. Residents can enjoy the easy access to the Armuchee School District schools and proximity to shopping and dining. As you step off the front porch, a long foyer welcomes you and leads you into the main living area as you pass by a half bathroom in the front hallway. The large living room is the perfect space for family and friends to gather or for a quiet night with a movie or book. Enjoy easy access to the back patio where you can relax with coffee in the mornings. The living room flows seamlessly into the contemporary designed kitchen with an attached island, white cabinets, and granite countertops. Homeowners will appreciate the durable, laminate wood flooring throughout the main level, that is perfect for any active household. Up the stairs you'll turn from the landing into the primary suite. A spacious bedroom is complimented by the en suite bathroom featuring a granite topped, dual vanity and roomy walk-in closet. Across the landing you'll be led into one of the two additional bedrooms, both with walk-in closets. The laundry room and an additional bathroom round out the upper floor. Schedule an appointment at Old Summerville Village today to tour 21 Sweetspire Drive in Rome, GA!
- Type:
- Townhouse
- Sq.Ft.:
- 1,418
- Status:
- Active
- Beds:
- 3
- Year built:
- 2024
- Baths:
- 3.00
- MLS#:
- 10370686
- Subdivision:
- Old Summerville Village
ADDITIONAL INFORMATION
Introducing 19 Sweetspire Drive at Old Summerville Village, a new construction townhome community in Rome, GA. The Pearson plan offers 3-bedrooms and 2.5 bathrooms in one modern, tow-story townhome. Residents can enjoy the easy access to the Armuchee School District schools and proximity to shopping and dining. As you step off the front porch, a long foyer welcomes you and leads you into the main living area as you pass by a half bathroom in the front hallway. The large living room is the perfect space for family and friends to gather or for a quiet night with a movie or book. Enjoy easy access to the back patio where you can relax with coffee in the mornings. The living room flows seamlessly into the contemporary designed kitchen with an attached island, white cabinets, and granite countertops. Homeowners will appreciate the durable, laminate wood flooring throughout the main level, that is perfect for any active household. Up the stairs you'll turn from the landing into the primary suite. A spacious bedroom is complimented by the en suite bathroom featuring a granite topped, dual vanity and roomy walk-in closet. Across the landing you'll be led into one of the two additional bedrooms, both with walk-in closets. The laundry room and an additional bathroom round out the upper floor. Schedule an appointment at Old Summerville Village today to tour 19 Sweetspire Drive in Rome, GA!
- Type:
- Townhouse
- Sq.Ft.:
- 1,418
- Status:
- Active
- Beds:
- 3
- Year built:
- 2024
- Baths:
- 3.00
- MLS#:
- 10370684
- Subdivision:
- Old Summerville Village
ADDITIONAL INFORMATION
Rome, GA is now home to 17 Sweetspire Drive, a new construction townhome at our new Old Summerville Village community. The Pearson plan offers 3-bedrooms and 2.5 bathrooms in one modern, tow-story townhome. Residents can enjoy the easy access to the Armuchee School District schools and proximity to shopping and dining. As you step off the front porch, a long foyer welcomes you and leads you into the main living area as you pass by a half bathroom in the front hallway. The large living room is the perfect space for family and friends to gather or for a quiet night with a movie or book. Enjoy easy access to the back patio where you can relax with coffee in the mornings. The living room flows seamlessly into the contemporary designed kitchen with an attached island, white cabinets, and granite countertops. Homeowners will appreciate the durable, laminate wood flooring throughout the main level, that is perfect for any active household. Up the stairs you'll turn from the landing into the primary suite. A spacious bedroom is complimented by the en suite bathroom featuring a granite topped, dual vanity and roomy walk-in closet. Across the landing you'll be led into one of the two additional bedrooms, both with walk-in closets. The laundry room and an additional bathroom round out the upper floor. Schedule an appointment at Old Summerville Village today to tour 17 Sweetspire Drive in Rome, GA!
- Type:
- Townhouse
- Sq.Ft.:
- 1,418
- Status:
- Active
- Beds:
- 3
- Year built:
- 2024
- Baths:
- 3.00
- MLS#:
- 10370680
- Subdivision:
- Old Summerville Village
ADDITIONAL INFORMATION
Welcome to 15 Sweetspire Drive, an end unit at our new Old Summerville Village community in Rome, Georgia. The Pearson plan offers 3-bedrooms and 2.5 bathrooms in one modern, tow-story townhome. Residents can enjoy the easy access to the Armuchee School District schools and close proximity to shopping and dining. As you step off the front porch, a long foyer welcomes you and leads you into the main living area as you pass by a half bathroom in the front hallway. The large living room is the perfect space for family and friends to gather or for a quiet night with a movie or book. Enjoy easy access to the back patio where you can relax with coffee in the mornings. The living room flows seamlessly into the contemporary designed kitchen with an attached island, white cabinets, and granite countertops. Homeowners will appreciate the durable, laminate wood flooring throughout the main level, that is perfect for any active household. Up the stairs you'll turn from the landing into the primary suite. A spacious bedroom is complimented by the en suite bathroom featuring a granite topped, dual vanity and roomy walk-in closet. Across the landing you'll be led into one of the two additional bedrooms, both with walk-in closets. The laundry room and an additional bathroom round out the upper floor. Schedule an appointment at Old Summerville Village today to tour 15 Sweetspire Drive in Rome, GA!
$379,900
11 Bush Arbor Place Rome, GA 30165
- Type:
- Single Family
- Sq.Ft.:
- 2,006
- Status:
- Active
- Beds:
- 4
- Lot size:
- 0.35 Acres
- Year built:
- 2018
- Baths:
- 3.00
- MLS#:
- 10374960
- Subdivision:
- THE ARBORS AT FAIR OAKS
ADDITIONAL INFORMATION
**BACK ON THE MARKET** STUNNING HOME IN WEST ROME! Built in 2018, in desirable Arbors at Fair Oaks subdivision, this home boasts many updates including new paint, light fixtures, new doors, new privacy fence, high ceilings throughout, two master bedrooms, one upstairs and one downstairs, perfect for an in-law suite or teenagers! An amazing back yard that is low maintenance and includes a screened-in back patio! You don't want to miss this one!!
- Type:
- Single Family
- Sq.Ft.:
- 2,089
- Status:
- Active
- Beds:
- 3
- Lot size:
- 0.38 Acres
- Year built:
- 1990
- Baths:
- 3.00
- MLS#:
- 10374659
- Subdivision:
- Brookwood
ADDITIONAL INFORMATION
3 bedrooms and 2 full baths up. 1/2 bath down stairs. Living room, kitchen , breakfast area, formal dinning room or office
$495,000
19 Windrush Drive NW Rome, GA 30165
- Type:
- Single Family
- Sq.Ft.:
- 3,341
- Status:
- Active
- Beds:
- 5
- Lot size:
- 0.46 Acres
- Year built:
- 1990
- Baths:
- 5.00
- MLS#:
- 10374654
- Subdivision:
- Northwoods - Sec 2
ADDITIONAL INFORMATION
Welcome to this immaculate 5-bedroom, 3-full-bathroom, and 2-half-bathroom gem! This move-in-ready home combines modern upgrades with timeless comfort, creating the perfect sanctuary for you and your family. Step inside to discover a beautifully refreshed interior with all-new paint throughout, and new luxury vinyl tile flooring gracing the main level. The spacious layout features a cozy fireplace with gas logs, perfect for those chilly evenings. The second floor boasts plush new carpeting, ensuring a soft and inviting atmosphere in each of the bedrooms. The large laundry room adds convenience to your daily routines, while the new front entry door with side lights enhances the home's welcoming appeal. Outdoor living is elevated with a pristine inground pool, complete with a new liner, pump, and filter. Enjoy effortless poolside relaxation with a conveniently located half bath right by the pool area. Additional updates include cleaned and inspected plumbing lines and a newly installed water pressure regulator, guaranteeing a worry-free living experience. With its thoughtful updates and prime features, this home is ready for you to move right in and start creating cherished memories. Schedule your tour today and see all that this exceptional property has to offer!
$230,000
4 Robinson Avenue SW Rome, GA 30165
- Type:
- Single Family
- Sq.Ft.:
- 930
- Status:
- Active
- Beds:
- 3
- Lot size:
- 0.32 Acres
- Year built:
- 1959
- Baths:
- 1.00
- MLS#:
- 10375084
- Subdivision:
- Alto Park
ADDITIONAL INFORMATION
Adorable move in ready, brick home with 3 bedrooms and 1 bath. The hardwood floors and wooden kitchen cabinets, like the rest of the home have been well maintained. The kitchen is located between the den and dining area and includes lots of cabinet and counter space. Relax on the screened in back porch or enjoy the covered fire pit. Plenty of parking, including 2 carports in front and one behind the house as well as a large storage building. The roof was installed in 2016, the HVAC in 2010 and the owners have maintained an annual pest control service contract for termites. The home previously rented for $1,000 per month. Definitely a must see!
- Type:
- Single Family
- Sq.Ft.:
- 948
- Status:
- Active
- Beds:
- 3
- Lot size:
- 0.25 Acres
- Year built:
- 1953
- Baths:
- 1.00
- MLS#:
- 10374554
- Subdivision:
- Summerville Park
ADDITIONAL INFORMATION
Handyman special! Needs roof. Diamond in the rough. Hardwood floors could be sanded to bring out former beauty. Sold as-is.
$319,000
33 Royal Oak Drive NE Rome, GA 30165
- Type:
- Single Family
- Sq.Ft.:
- 1,869
- Status:
- Active
- Beds:
- 3
- Lot size:
- 0.25 Acres
- Year built:
- 2022
- Baths:
- 3.00
- MLS#:
- 10374056
- Subdivision:
- Emrald Oaks
ADDITIONAL INFORMATION
BEAUTIFUL AND BETTER-THAN-BRAND NEW! This stately 2-story transitional home is located in the ARMUCHEE SCHOOL DISTRICT in the popular Emerald Oaks neighborhood. Its impressive, yet low-maintenance exterior includes cement siding, along with brick- and shake-accents, and charming shutters. Guests are greeted into the entry foyer, which welcomes you into the fabulously flowing main level footprint, with luxury vinyl plank adorning the floors. The fully functional kitchen includes granite counters, stainless appliance package, and walk-in pantry, and overlooks the dining area and living room in an OPEN-CONCEPT design. Generous natural lighting infuses the spaces, and the living room is equipped with a romantic fireplace to create a warm ambiance on those chilly Fall and Winter evenings. The COVERED BACK PORCH is a sensational spot for entertaining, lounging, and al fresco dining. Completing the main level is a perfectly positioned half bath for convenience. Upstairs houses the sleeping quarters and conveniently-positioned laundry room, and the floors are graced with plush carpeting. MASSIVE MASTER RETREAT features tray ceilings in the bedroom, and private ensuite with large soaking tub, separate shower, private water closet, and walk-in wardrobe. The secondary bedrooms are generously-sized and share a hall bath with tub/shower combo. Enjoy the convenient location of this sought-after community, with easy access to town, schools, and shopping. Welcome Home to 33 Royal Oak Drive!
$500,000
0 Hunters Glen Glen Rome, GA 30165
- Type:
- Land
- Sq.Ft.:
- n/a
- Status:
- Active
- Beds:
- n/a
- Lot size:
- 31.06 Acres
- Baths:
- MLS#:
- 7452602
- Subdivision:
- Hunter Glen
ADDITIONAL INFORMATION
Great 31+/- Acre tract of land in a prime development zone. This property is within the city limits of Rome and has access to water and power. Sewer line boarders 3 sides of the tract. This property has already had a preliminary survey breaking it up into 103 lots.
$500,000
0 Hunters Rome, GA 30165
- Type:
- Land
- Sq.Ft.:
- n/a
- Status:
- Active
- Beds:
- n/a
- Lot size:
- 31 Acres
- Baths:
- MLS#:
- 10373972
- Subdivision:
- None
ADDITIONAL INFORMATION
Great 31+/- Acre tract of land in a prime development zone. This property is within the city limits of Rome and has access to water and power. Sewer line boarders 3 sides of the tract. This property has already had a preliminary survey breaking it up into 103 lots. Call agent for more details.
- Type:
- Land
- Sq.Ft.:
- n/a
- Status:
- Active
- Beds:
- n/a
- Lot size:
- 0.35 Acres
- Baths:
- MLS#:
- 7451951
- Subdivision:
- Coker Estates
ADDITIONAL INFORMATION
This corner lot on Westlyn Drive, located in the Coker Estates neighborhood in West Rome, offers a fantastic opportunity to build your dream home. Situated in a peaceful residential area, the lot provides easy access to nearby shopping centers, restaurants, and essential services, combining the charm of a quiet community with the convenience of city amenities. Its location on a corner adds extra appeal, offering more space and flexibility for landscaping or a custom home design. Ideal for anyone seeking a blend of suburban tranquility and urban convenience.

The data relating to real estate for sale on this web site comes in part from the Broker Reciprocity Program of Georgia MLS. Real estate listings held by brokerage firms other than this broker are marked with the Broker Reciprocity logo and detailed information about them includes the name of the listing brokers. The broker providing this data believes it to be correct but advises interested parties to confirm them before relying on them in a purchase decision. Copyright 2024 Georgia MLS. All rights reserved.
Price and Tax History when not sourced from FMLS are provided by public records. Mortgage Rates provided by Greenlight Mortgage. School information provided by GreatSchools.org. Drive Times provided by INRIX. Walk Scores provided by Walk Score®. Area Statistics provided by Sperling’s Best Places.
For technical issues regarding this website and/or listing search engine, please contact Xome Tech Support at 844-400-9663 or email us at [email protected].
License # 367751 Xome Inc. License # 65656
[email protected] 844-400-XOME (9663)
750 Highway 121 Bypass, Ste 100, Lewisville, TX 75067
Information is deemed reliable but is not guaranteed.
Rome Real Estate
The median home value in Rome, GA is $124,600. This is lower than the county median home value of $128,100. The national median home value is $219,700. The average price of homes sold in Rome, GA is $124,600. Approximately 39.52% of Rome homes are owned, compared to 48.82% rented, while 11.67% are vacant. Rome real estate listings include condos, townhomes, and single family homes for sale. Commercial properties are also available. If you see a property you’re interested in, contact a Rome real estate agent to arrange a tour today!
Rome, Georgia 30165 has a population of 36,029. Rome 30165 is less family-centric than the surrounding county with 28.08% of the households containing married families with children. The county average for households married with children is 28.9%.
The median household income in Rome, Georgia 30165 is $37,733. The median household income for the surrounding county is $46,096 compared to the national median of $57,652. The median age of people living in Rome 30165 is 35 years.
Rome Weather
The average high temperature in July is 89.9 degrees, with an average low temperature in January of 30.8 degrees. The average rainfall is approximately 51.6 inches per year, with 0.7 inches of snow per year.
