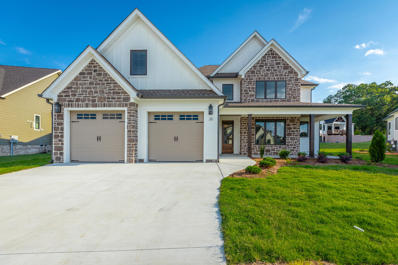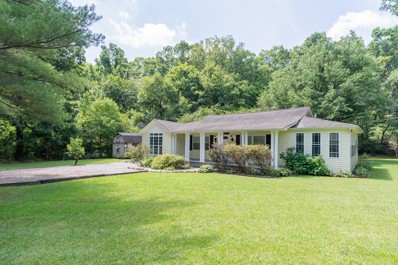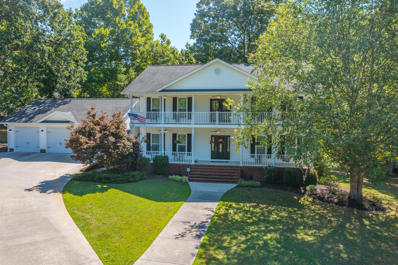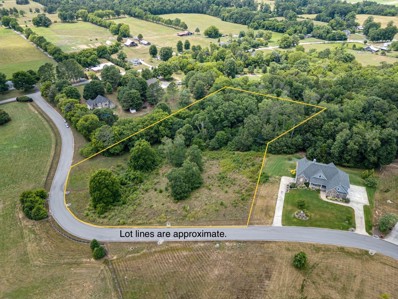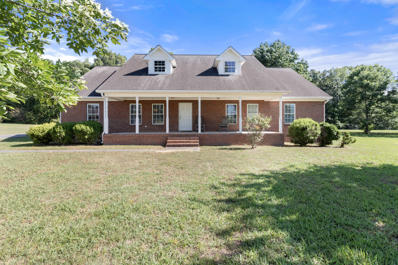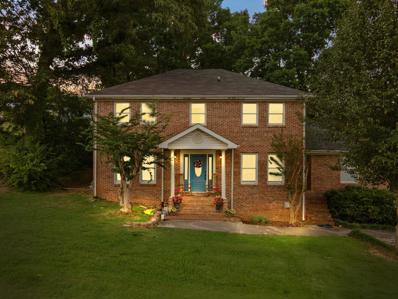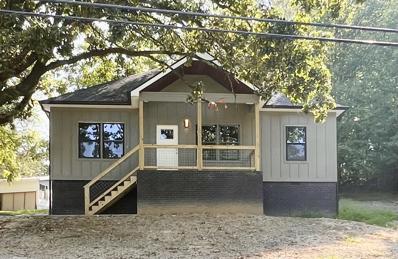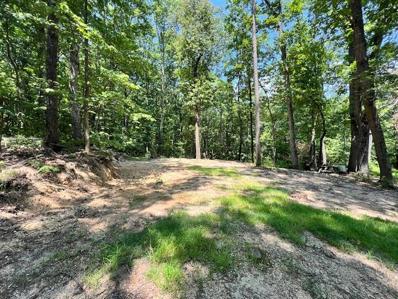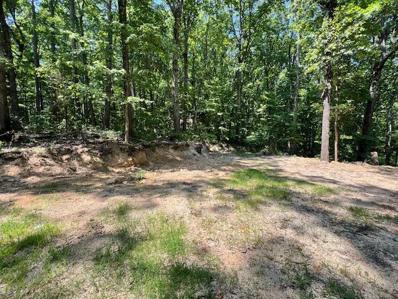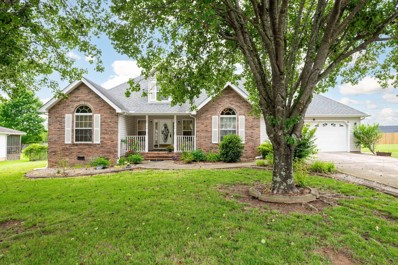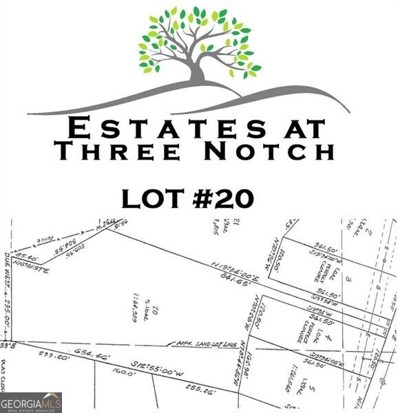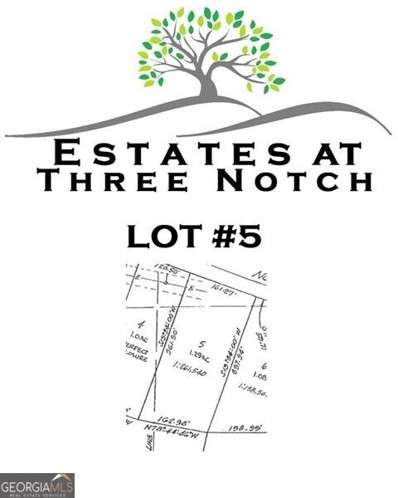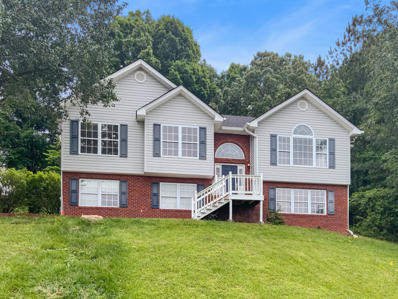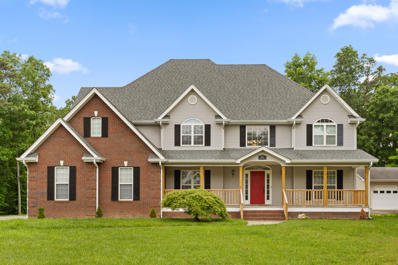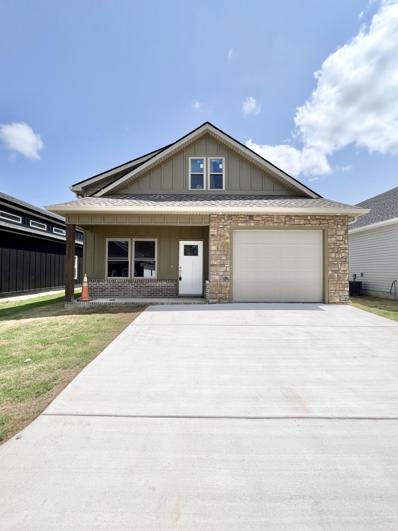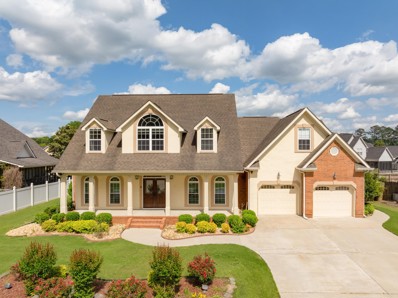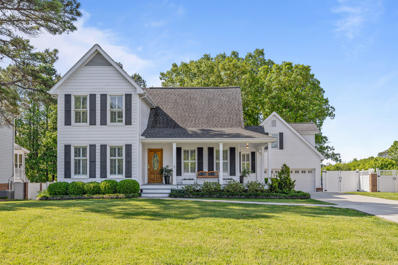Ringgold GA Homes for Rent
- Type:
- Single Family
- Sq.Ft.:
- 3,085
- Status:
- Active
- Beds:
- 4
- Lot size:
- 0.31 Acres
- Year built:
- 2024
- Baths:
- 4.00
- MLS#:
- 1395330
- Subdivision:
- Pine Lakes
ADDITIONAL INFORMATION
New construction home loaded with extras in ultra convenient Pine Lakes! One of our favorite floor plans, this home has it all. As you enter the foyer you'll find a guest bedroom or office with an attached full bathroom. Take a few steps to the rear of the home and you'll find a massive, open concept living room kitchen and dining area with vaulted ceiling, wood beams, and stone fireplace. The kitchen is amazing with large island, tons of cabinets, stainless steel appliances and a walk-in pantry with wood shelving. The master suite is on the main level with large tiled shower, free standing tub, double vanity, huge walk- in closet and connects directly to the large laundry room with sink and cabinets! The very large mud room off the garage provides a great holding place for everyones shoes, jackets and bags and has a hidden staircase for access to the second level. Upstairs you'll find two spacious bedrooms with large closets, another full bathroom and an unfinished bonus room that's already plumbed for a full bathroom. Pine Lakes is Ringgold's finest gated community with resort style pool and clubhouse. Located just minutes to Boynton elementary and Heritage middle/high, Publix, Costco and I-75, this location is a slam dunk!
- Type:
- Single Family
- Sq.Ft.:
- 1,470
- Status:
- Active
- Beds:
- 3
- Lot size:
- 0.79 Acres
- Year built:
- 1944
- Baths:
- 2.00
- MLS#:
- 2709667
ADDITIONAL INFORMATION
Must See!! This affordable stunning property featuring a 3-bedroom, 2-bathroom home with vaulted ceilings in the primary bedroom. Situated on a spacious 3/4 acre lot, the home offers a serene setting with a wet weather stream running along the back of the property, adding to the peaceful ambiance. Additionally, the property includes a tree house, chicken coop, and dog run, all of which are only 5 years old, providing both recreational and functional amenities. The property is surrounded by gorgeous, well-established landscaping, offering a beautiful backdrop for outdoor enjoyment. With ample privacy, this property is the perfect retreat to relax and unwind in a tranquil environment.
- Type:
- Single Family
- Sq.Ft.:
- 3,500
- Status:
- Active
- Beds:
- 3
- Lot size:
- 3.09 Acres
- Year built:
- 1993
- Baths:
- 4.00
- MLS#:
- 1395213
- Subdivision:
- Heritage Ests
ADDITIONAL INFORMATION
Discover the beauty of this immaculate, well kept ALL BRICK home, nestled on over 3 ACRES of serene privacy in a country retreat. Located at the end of a cul-de-sac. Relax in the charm of this picturesque country estate, where a screened in back porch and back deck sets the tone for family-friendly living and entertainment. Inside, a cozy floor plan boast a fireplace. Enjoy cooking in the spacious kitchen with beautiful Corian countertops. The full basement is a must see with a large workshop, finished game room/family room, a full bath and an unfinished parking garage. Zoned for the award winning Heritage school district, this is one you won't want to miss. THIS BEAUTIFUL HOME WILL NOT LAST LONG!
- Type:
- Single Family
- Sq.Ft.:
- 2,900
- Status:
- Active
- Beds:
- 5
- Lot size:
- 8.21 Acres
- Year built:
- 2012
- Baths:
- 4.00
- MLS#:
- 1395074
ADDITIONAL INFORMATION
Acreage! Heritage Schools! Super convenient! A gem for anyone looking for room to spread out without driving a million miles to civilization! This 4-5 bed / 2.5 bath two-story custom is an amazing paradise. Sitting on over 8 prime acres off of Poplar Springs Rd, just minutes to everything, you'll find just about all you could want on your estate! Outside this beauty features two huge sitting porches, detached three-car garage, stocked pond, and the right blend of mature trees and open land. Step in and find a semi-open plan with separate dining room and den / office that, while it does not have a closet, could easily be used as your 5th bedroom. Stepping through the family room towards the kitchen, you'll immediately notice that the home is beautifully ordained with custom trim, maple hardwood floors, tile, granite counters, beautiful cabinetry, stainless appliances, and large peninsula with bar seating, and . . . yes, there's a pantry, laundry room, and a half bath on the main (there's even a sun room)! Step upstairs to check out the 3 spacious bedrooms and shared bath with double vanity. Then head to the large master suite with en suite master bath, complete with double vanities, separate jetted tub, and tile shower. Be sure to step back outside and check out the additional shop / office just up the driveway. This building is fully finished inside, complete with electricity, a half bath, HVAC, and an office area. There are even two attached carports, one tall enough for most RVs. Oh and don't forget the barn! Too much to list. Come see! Appointment required. Schedule your private showing today! Buyer to verify sq ft, acreage, zoning / acceptable uses, schools, and anything else of importance in the listing information. Aerial photography may depict neighboring properties. Some images show APPROXIMATED boundary lines. Information is deemed accurate but is not warranted. Listing agent / broker is related to sellers.
- Type:
- Townhouse
- Sq.Ft.:
- 1,264
- Status:
- Active
- Beds:
- 2
- Lot size:
- 0.04 Acres
- Year built:
- 2022
- Baths:
- 2.00
- MLS#:
- 1394962
ADDITIONAL INFORMATION
Are you downsizing, looking for your starter home, or looking for a quiet space in an accommodating community? Well this is the single-level townhome for you! This newer townhome offers 2 bedrooms and 2 full bathrooms, 2 car garage with storage above, a nice open floor plan, and an inviting screened in back patio. The community offers a private swimming pool, garden area, and dog park. The kitchen is fully equipped with all stainless steel appliances, a farmhouse sink, and custom cabinets. Custom silhouette blinds have been installed throughout the townhome creating privacy from the outside even when blinds are open. The large primary suite sits at the back of the home with an en suite featuring a beautiful oversized tile shower. **Give us a call today for your private showing and don't forget to ask about the special financing that is available for this property!**
$385,000
14 Winter Lane Ringgold, GA 30736
- Type:
- Single Family
- Sq.Ft.:
- 2,455
- Status:
- Active
- Beds:
- 4
- Lot size:
- 0.4 Acres
- Year built:
- 1995
- Baths:
- 4.00
- MLS#:
- 1394975
- Subdivision:
- Crestwood
ADDITIONAL INFORMATION
BACK TO SCHOOL REDUCED PRICE!! Welcome to 14 Winter Lane!!! Hurry You still have plenty of time to get in before SUMMER ends to enjoy the backyard pool with an abundance of outdoor spaces for hosting unforgettable poolside gatherings or just Relax in the shade on your large screened in porch. You will love having this oasis right in your backyard!!! And for those cold winter nights there is a covered area with power ready to plug in your new hot tub. This 2,455 Square feet Home sitting on .40 acres. is Zoned for Boynton and Heritage School District. The Front porch welcomes you with a swing and covered wrap around porch. Walk in the front Door to Gorgeous Hardwood Floors and Stone fireplace. Spacious Kitchen with a custom wood Ceiling, Separate Dining Room that walks out to massive screen in porch with ceiling fans overlooking your completely fenced in back yard and pool. Upstairs is the Master suite with a walk in closet and bathroom with a separate shower and jetted bath tub. 3 additional bedrooms and a full bath. Downstairs in the walk out basement is an in-law suite including a full kitchen and private bathroom. 2 Car garage, Air compressor pad and sooooo much more. Schedule your showing today!!!!
$110,000
0 Overlook Drive Ringgold, GA 30736
- Type:
- Land
- Sq.Ft.:
- n/a
- Status:
- Active
- Beds:
- n/a
- Lot size:
- 4 Acres
- Baths:
- MLS#:
- 2674401
- Subdivision:
- Overlook
ADDITIONAL INFORMATION
Welcome to Lot 1 in the coveted Overlook subdivision! This stunning 4-acre parcel of undeveloped land, nestled in the picturesque foothills of North Georgia, offers the perfect canvas for your dream home. Enjoy the tranquility and seclusion of this beautiful property while being conveniently located near interstate access and just a short drive from Chattanooga, TN. Embrace the privacy and serene surroundings, making this the ideal spot for your future oasis. If you desire peaceful country living while being close to shopping, restaurants, and outdoor adventures, don't miss out on this rare opportunity to own a piece of paradise in the highly sought-after Overlook community. Additional lot details are available upon request.
$1,250,000
163 Mythical Lane Ringgold, GA 30736
- Type:
- Single Family
- Sq.Ft.:
- 4,322
- Status:
- Active
- Beds:
- 3
- Lot size:
- 3.01 Acres
- Year built:
- 2004
- Baths:
- 6.00
- MLS#:
- 2709678
- Subdivision:
- The Legends
ADDITIONAL INFORMATION
Welcome to serenity! Whether your niche is gardening, swimming, viewing wildlife, landing a helicopter in your driveway or parking your classic cars in your 6 garages. The attached 3 car garage features 9' doors. This unique find is 3.01 completely flat acres in a highly sought after North Georgia area. This home has been meticulously maintained from top to bottom with no pets or smoking. One level 2,902 square ft. 3-bedroom 3 full bath home has all real hardwood and tile with a beautiful sunroom overlooking the inground salt pool with a double-sided sunroom/great room fireplace. There is also a 1,420 square ft. full living space/mother-in-law suite above the detached 3 car garage that features 2 of the doors are 9' and 1 is 14'. This space has its own laundry room with an engineered/hand-crafted elevator, tons of storage; this space and the 3 garages are heated & air-conditioned. Don't miss this chance to make this your forever home schedule your appointment today!
- Type:
- Single Family
- Sq.Ft.:
- 2,830
- Status:
- Active
- Beds:
- 3
- Lot size:
- 5.24 Acres
- Year built:
- 1999
- Baths:
- 3.00
- MLS#:
- 1394656
- Subdivision:
- Pleasant Valley
ADDITIONAL INFORMATION
$315,000
55 Ables Way Ringgold, GA 30736
- Type:
- Single Family
- Sq.Ft.:
- 1,343
- Status:
- Active
- Beds:
- 3
- Lot size:
- 0.1 Acres
- Year built:
- 2024
- Baths:
- 2.00
- MLS#:
- 1394266
- Subdivision:
- Rock Bridge
ADDITIONAL INFORMATION
NEW CONSTRUCTION....Seller offering $5,000 closing cost incentive with full price offer for a limited time. Rock Bridge Subdivision located just off of Wooten Rd in Ringgold, GA in Catoosa County. One level 3 bedroom, 2 full bathroom home with a single car garage with spray foam insulation and black windows! Soft close cabinets, granite counter tops, tile primary shower, no carpet! All conveniently located to shopping, restaurants, medical offices and close commute to the TN line.
- Type:
- Single Family
- Sq.Ft.:
- 2,484
- Status:
- Active
- Beds:
- 4
- Lot size:
- 0.29 Acres
- Year built:
- 1987
- Baths:
- 3.00
- MLS#:
- 1394234
- Subdivision:
- Dailey Hills
ADDITIONAL INFORMATION
Lots of room in this property - 4 bedrooms with large bonus area that has private entrance into backyard, formal dining area with eat in kitchen. Beautiful view from back deck. Community pool access with an annual pass (minimal fee). Minutes from I-75, ball fields, Costco!
$298,000
5210 Boynton Dr Ringgold, GA 30736
- Type:
- Single Family
- Sq.Ft.:
- 1,200
- Status:
- Active
- Beds:
- 3
- Lot size:
- 0.5 Acres
- Year built:
- 2024
- Baths:
- 2.00
- MLS#:
- 1393847
- Subdivision:
- None
ADDITIONAL INFORMATION
- Type:
- Single Family
- Sq.Ft.:
- 3,305
- Status:
- Active
- Beds:
- 3
- Lot size:
- 0.67 Acres
- Year built:
- 2004
- Baths:
- 5.00
- MLS#:
- 2750678
- Subdivision:
- Callaway Farms
ADDITIONAL INFORMATION
Come see this beautiful, all brick-custom built home that is conveniently located to downtown Ringgold and I-75! It features three spacious ensuite bedrooms, and has a total of 5 bathrooms! Huge, master tiled shower has just been remodeled! This home has had one owner, and has been meticuously maintained! It has many above grade features, from crown molding to specialty ceilings ,Pella windows, and 2 Jacuzzi baths. Every detail reflects superior craftsmanship and attention to detail. It features an open floor plan.. It has a lare bonus room with full bath, closet, and access to walk out storage. It has Plantation Shutters that enhance privacy and add a touch of Southern charm. Step outside the Pella French doors to the tranquil screened-in porch, where you can enjoy the outdoors in comfort and peaceful surroundings. There is a separate patio area to grill and entertain. The spacious kitchen is open to the great room, and features a new double oven and beautiful corian countertops. Indulge in the epitome of luxury living with this meticulously crafted home. Schedule a private tour today and discover your dream home awaits.
- Type:
- Land
- Sq.Ft.:
- n/a
- Status:
- Active
- Beds:
- n/a
- Lot size:
- 1.5 Acres
- Baths:
- MLS#:
- 1393196
- Subdivision:
- None
ADDITIONAL INFORMATION
$135,000
322 Baggett Rd Ringgold, GA 30736
- Type:
- Land
- Sq.Ft.:
- n/a
- Status:
- Active
- Beds:
- n/a
- Lot size:
- 4.5 Acres
- Baths:
- MLS#:
- 1393195
- Subdivision:
- None
ADDITIONAL INFORMATION
$365,000
627 Cardinal Road Ringgold, GA 30736
- Type:
- Single Family
- Sq.Ft.:
- 2,176
- Status:
- Active
- Beds:
- 4
- Lot size:
- 0.32 Acres
- Year built:
- 2001
- Baths:
- 2.00
- MLS#:
- 2709740
- Subdivision:
- The Meadows
ADDITIONAL INFORMATION
An enviable location and fantastic indoor and outdoor spaces await you on Cardinal Road in Ringgold. Just down from the brand-new Publix and shopping center, this home gives you easy accessibility to both downtown Ringgold and Ooltewah/East Brainerd. Beyond the covered porch is a family room and separate dining room with soaring ceilings and beautiful hardwood floors. A large kitchen hosts plentiful warm, oak cabinets and a sunny breakfast nook for cozy family dinners. The primary bedroom is a tranquil retreat with tray ceiling and a roomy bathroom that includes dual sinks and a relaxing tub. Two additional bedrooms are located downstairs and one could double as a home office. The private stairway will lead you to a large 4th bedroom (or use it as a fantastic bonus space!). There's also walk-out attic space from this level. The large screen porch is perfect for evening glasses of lemonade and has doors leading to it from the family room and primary bedroom.
- Type:
- Land
- Sq.Ft.:
- n/a
- Status:
- Active
- Beds:
- n/a
- Lot size:
- 5.16 Acres
- Baths:
- MLS#:
- 10307601
- Subdivision:
- Estates At Three Notch
ADDITIONAL INFORMATION
Estates at Three Notch Lot 20 of 21. Last large lot left. The Estates at Three Notch consist of 21 lots on 38 Acres of beautiful ridgetop land on Peavine Ridge near Fort Oglethorpe, Highway 2A, Boynton, Chickamauga, & Rock Springs with many views of Lookout Mountain. Estate Lots range from 15 one acre plus home site lots and 6 larger Estate Lots ranging from 2.69 to 5.16 acres. Minutes to I-75 an easy commute to the Chattanooga Metro at intersection of 3 Notch Road & Mel McDaniel Road. Plated with the county as building lots 1-21 "RO Lan Estates", ready to build with County approvals in place. 3 miles from the newest schools built in the county.
- Type:
- Land
- Sq.Ft.:
- n/a
- Status:
- Active
- Beds:
- n/a
- Lot size:
- 1.29 Acres
- Baths:
- MLS#:
- 10307584
- Subdivision:
- Estates At Three Notch
ADDITIONAL INFORMATION
Estates at Three Notch Lot 5 of 21. Last small lot available. The Estates at Three Notch consist of 21 lots on 38 Acres of beautiful ridgetop land on Peavine Ridge near Fort Oglethorpe, Highway 2A, Boynton, Chickamauga, & Rock Springs with many views of Lookout Mountain. Estate Lots range from 15 one acre plus home site lots and 6 larger Estate Lots ranging from 2.69 to 5.16 acres. Minutes to I-75 an easy commute to the Chattanooga Metro at intersection of 3 Notch Road & Mel McDaniel Road. Plated with the county as building lots 1-21 "RO Lan Estates", ready to build with County approvals in place. 3 miles from the newest schools built in the county.
- Type:
- Single Family
- Sq.Ft.:
- 1,850
- Status:
- Active
- Beds:
- 3
- Lot size:
- 0.42 Acres
- Year built:
- 1999
- Baths:
- 3.00
- MLS#:
- 1392504
- Subdivision:
- Mill Creek
ADDITIONAL INFORMATION
Seller may consider buyer concessions if made in an offer. Welcome to this beautifully designed residence with a host of delightful amenities. The tastefully decorated living room with a cozy fireplace sets the perfect tone for your day, offering warmth and comfort. The neutral color paint scheme throughout the house creates a peaceful ambiance and serves as a versatile backdrop for various furniture styles and décor. The spacious and well-equipped kitchen, complete with stainless steel appliances, ensures efficiency and convenience in meal preparations. The chic primary bathroom with double sinks provides ample space for hassle-free morning routines. Outside, the deck extends your living space and invites relaxation in the open air. Each feature of this home has been thoughtfully combined with purpose and style. Don't miss out on the opportunity for a fabulous living experience in this wonderful home.
- Type:
- Single Family
- Sq.Ft.:
- 3,105
- Status:
- Active
- Beds:
- 4
- Lot size:
- 9 Acres
- Year built:
- 2024
- Baths:
- 3.00
- MLS#:
- 2709764
ADDITIONAL INFORMATION
New home just completed on 3 acre tract. Top quality craftsmanship throughout this phenomenal new home! The amazing open design is tweaked to perfection! Dramatic vaulted ceiling with stone gas-log fireplace in the open great room. The open kitchen with granite has an incredible amount of shaker style cabinetry + a huge walk-in pantry and island! The split bedroom design affords privacy to the luxury master retreat. 2nd story with 4th bedroom, 3rd full bath and spacious media/rec room. Laden with custom trim and ceiling treatments. Covered private back deck with tongue & groove ceiling + separate patio! Target date for completion is October. Luxury vinyl plank flooring throughout the main level excluding secondary bedrooms. So rare to find a new home on acreage.
- Type:
- Single Family
- Sq.Ft.:
- 3,793
- Status:
- Active
- Beds:
- 6
- Lot size:
- 0.83 Acres
- Year built:
- 2000
- Baths:
- 4.00
- MLS#:
- 1392344
- Subdivision:
- Mill Creek
ADDITIONAL INFORMATION
Spacious craftsman style home nestled on a quiet cul-de-sac .83 acre lot! There is nothing like having space inside and outside - this home has both! This home is a hybrid of of style and practicality. Enter from the large covered front porch. A grand two-story foyer leads you into a spacious great room with hardwood floors and high ceilings—perfect for entertaining large families and friends. A traditional dinning area gives the style of true dining while the oversized kitchen gives you the practicality a cook needs with ample cabinet and countertop space. The main floor also holds a laundry room and versatile 5th and 6th bedrooms with a full bath. The additional room is perfect for an office space - working from home. Upstairs, find two bedrooms with a jack and jill bathroom. Across the hall is another bedroom with an en-suite bathroom. The large master suite is a great get-a-way that includes a sitting area, trey ceiling, private covered porch, walk-in closet, jetted tub, separate wall vanities and steam shower. Additional attic storage gives you great space and accessibility with future renovation possibilities. The two car garage also provides helpful storage while being the perfect place to come home. Through the kitchen and out the back door leads you to a quiet screened-in-porch - perfect for sipping your morning coffee and looking over your large .83 acre lot with garden beds. Enjoy easy access to East Brainerd and Ringgold. Don't miss this one! Schedule your own private showing today!
$315,000
51 Ables Way Ringgold, GA 30736
- Type:
- Single Family
- Sq.Ft.:
- 1,343
- Status:
- Active
- Beds:
- 3
- Lot size:
- 0.1 Acres
- Year built:
- 2024
- Baths:
- 2.00
- MLS#:
- 1392219
- Subdivision:
- Rock Bridge
ADDITIONAL INFORMATION
- Type:
- Other
- Sq.Ft.:
- 4,229
- Status:
- Active
- Beds:
- 5
- Lot size:
- 0.24 Acres
- Year built:
- 2002
- Baths:
- 3.00
- MLS#:
- 2659648
- Subdivision:
- Denmoore
ADDITIONAL INFORMATION
5 bedroom, 3 full bath home in the established Denmoore neighborhood in the heart of Ringgold close to schools, shopping and restaurants and approximately 20 minutes to the Hamilton Place area in East Brainerd and downtown Chattanooga. This updated home boasts hardwoods throughout most of the house, both formal and informal living spaces, an open floor plan, two bedrooms on the main including the master suite, 2 sets of interior steps, great storage, a 2 - bay garage with kitchenette, a beautifully landscaped front yard, and a fenced back yard. Your tour begins with entry to the foyer from the covered front porch. There is a formal living room on one side and a formal dining room on the other with an arched doorway to the 2-story great room. The great room has a vaulted ceiling, a gas fireplace and is open to the eat-in kitchen. The kitchen has marble tile flooring, a large center island, quartz countertops, custom cabinetry with soft-close drawers, stainless appliances and is open to the breakfast area. The breakfast area has access to a large sunroom addition which you will quickly find to be a favorite gathering spot and has access to the back yard. The master suite has French doors to this room, as well as a private bath with elongated vanity, extra built-in cabinetry and drawers, a large shower with tile and glass surround and both rain head and regular shower heads and a walk-in closet with organizer system. A guest bedroom and a full guest bath, also with a shower that has tile and glass surround are on the opposite side of the house. The laundry room with a walk-in pantry and the garage round out this level. Head upstairs where you will find a central bonus room, 3 additional bedrooms, great closet space, and another full bath with a tub/shower. The community offers a pool with pavilion, a playground, a pond with fountain and sidewalks for getting outside for some exercise and/or visiting with your neighbors.
$519,000
98 Joyce Dr Ringgold, GA 30736
- Type:
- Single Family
- Sq.Ft.:
- 4,010
- Status:
- Active
- Beds:
- 6
- Lot size:
- 0.51 Acres
- Year built:
- 1988
- Baths:
- 5.00
- MLS#:
- 1392007
- Subdivision:
- Broome Country Ests
ADDITIONAL INFORMATION
- Type:
- Townhouse
- Sq.Ft.:
- 1,271
- Status:
- Active
- Beds:
- 2
- Lot size:
- 0.04 Acres
- Year built:
- 2024
- Baths:
- 2.00
- MLS#:
- 2709768
- Subdivision:
- Geno's Place
ADDITIONAL INFORMATION
Welcome to Geno's Place Townhomes! New construction offering 2 bedroom, 2 bath townhome, with 2 CAR GARAGE and covered back porch. Great open plan with fireplace, custom built cabinets, granite countertops, stainless stove, microwave and dishwasher. Inviting Master offering, walk-in closet with CUSTOM TILED SHOWER and DOUBLE VANITY! This townhome community OFFERS A POOL, and DOG PARK AREA Photo is of similar home. Townhome is still under construction. Please take caution. Active construction site.
Andrea D. Conner, License 344441, Xome Inc., License 262361, [email protected], 844-400-XOME (9663), 751 Highway 121 Bypass, Suite 100, Lewisville, Texas 75067


Listings courtesy of RealTracs MLS as distributed by MLS GRID, based on information submitted to the MLS GRID as of {{last updated}}.. All data is obtained from various sources and may not have been verified by broker or MLS GRID. Supplied Open House Information is subject to change without notice. All information should be independently reviewed and verified for accuracy. Properties may or may not be listed by the office/agent presenting the information. The Digital Millennium Copyright Act of 1998, 17 U.S.C. § 512 (the “DMCA”) provides recourse for copyright owners who believe that material appearing on the Internet infringes their rights under U.S. copyright law. If you believe in good faith that any content or material made available in connection with our website or services infringes your copyright, you (or your agent) may send us a notice requesting that the content or material be removed, or access to it blocked. Notices must be sent in writing by email to [email protected]. The DMCA requires that your notice of alleged copyright infringement include the following information: (1) description of the copyrighted work that is the subject of claimed infringement; (2) description of the alleged infringing content and information sufficient to permit us to locate the content; (3) contact information for you, including your address, telephone number and email address; (4) a statement by you that you have a good faith belief that the content in the manner complained of is not authorized by the copyright owner, or its agent, or by the operation of any law; (5) a statement by you, signed under penalty of perjury, that the information in the notification is accurate and that you have the authority to enforce the copyrights that are claimed to be infringed; and (6) a physical or electronic signature of the copyright owner or a person authorized to act on the copyright owner’s behalf. Failure t

The data relating to real estate for sale on this web site comes in part from the Broker Reciprocity Program of Georgia MLS. Real estate listings held by brokerage firms other than this broker are marked with the Broker Reciprocity logo and detailed information about them includes the name of the listing brokers. The broker providing this data believes it to be correct but advises interested parties to confirm them before relying on them in a purchase decision. Copyright 2024 Georgia MLS. All rights reserved.
Ringgold Real Estate
The median home value in Ringgold, GA is $260,200. This is higher than the county median home value of $242,200. The national median home value is $338,100. The average price of homes sold in Ringgold, GA is $260,200. Approximately 45.15% of Ringgold homes are owned, compared to 49.24% rented, while 5.61% are vacant. Ringgold real estate listings include condos, townhomes, and single family homes for sale. Commercial properties are also available. If you see a property you’re interested in, contact a Ringgold real estate agent to arrange a tour today!
Ringgold, Georgia 30736 has a population of 3,410. Ringgold 30736 is more family-centric than the surrounding county with 32.5% of the households containing married families with children. The county average for households married with children is 29.91%.
The median household income in Ringgold, Georgia 30736 is $53,218. The median household income for the surrounding county is $62,669 compared to the national median of $69,021. The median age of people living in Ringgold 30736 is 41.3 years.
Ringgold Weather
The average high temperature in July is 89.1 degrees, with an average low temperature in January of 28.9 degrees. The average rainfall is approximately 48.5 inches per year, with 1.2 inches of snow per year.
