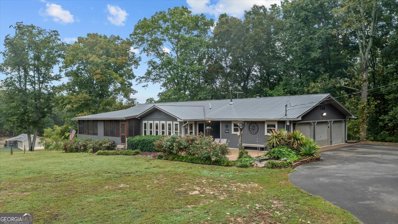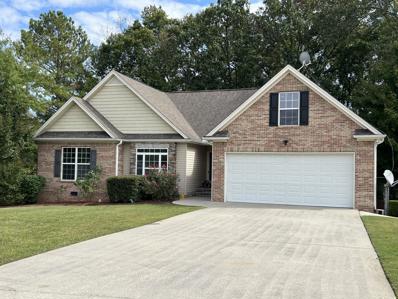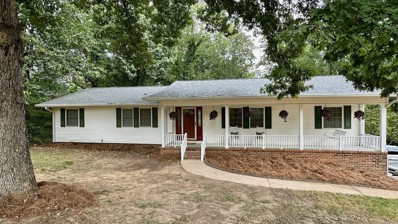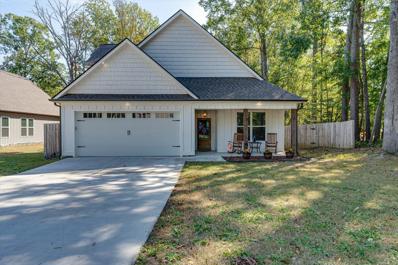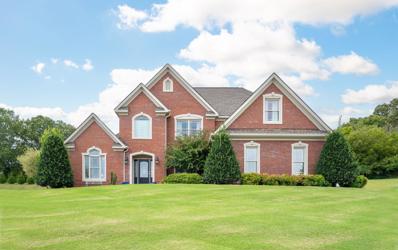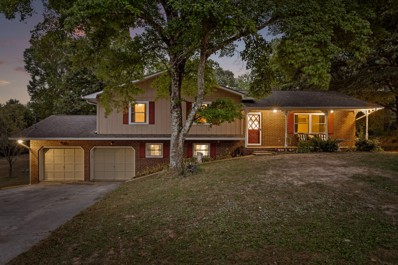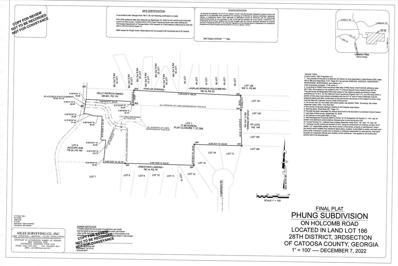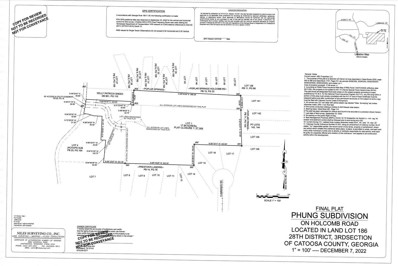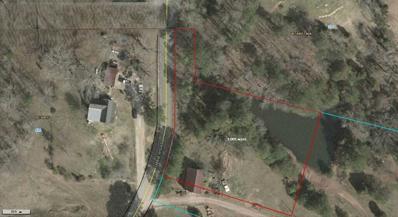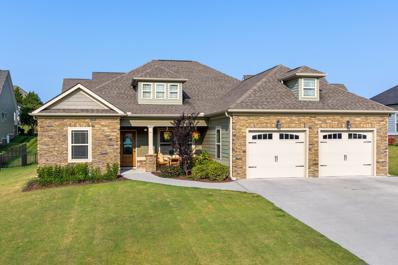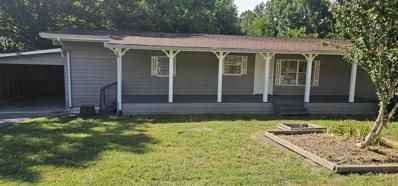Ringgold GA Homes for Rent
- Type:
- Single Family
- Sq.Ft.:
- 2,010
- Status:
- Active
- Beds:
- 3
- Lot size:
- 0.51 Acres
- Year built:
- 2022
- Baths:
- 3.00
- MLS#:
- 2739809
- Subdivision:
- Bridlewood
ADDITIONAL INFORMATION
Welcome to your dream home! This stunning 3-bedroom, 3-bath residence is perfectly situated just moments away from vibrant shopping, dining, and easy access to the everything N GA and Chattanooga has to offer. As you enter, you're greeted by a spacious, open-concept living area flooded with natural light, perfect for both relaxation and entertaining. The modern kitchen features sleek stainless steel appliances, quartz countertops, and a large island that doubles as a breakfast bar. Each of the three bedrooms offers ample space and privacy, with the master suite boasting an en-suite. Located near major amenities and just a short drive to the interstate, this home offers the perfect blend of convenience and comfort. Don't miss your chance to make this beautiful property your own! Added concrete driveway to pull around the home and access the Outbuilding with Electricity.
$369,900
409 Jays Way Ringgold, GA 30736
- Type:
- Single Family
- Sq.Ft.:
- 1,862
- Status:
- Active
- Beds:
- 3
- Lot size:
- 0.5 Acres
- Year built:
- 2004
- Baths:
- 3.00
- MLS#:
- 10390629
- Subdivision:
- Hidden Ridge Estates
ADDITIONAL INFORMATION
***MOTIVATED SELLERS*** NEW ROOF INSTALLED 2020** NEW DECK** NEW AC UNIT WITH WARRANTY** This beautiful home, nestled in a quiet Catoosa County neighborhood called Hidden Ridges awaits you. Open, high vaulted ceilings in the spacious living room. Off of the living room, is the office, kitchen and dining room combo, laundry room closet (sellers are including washer and dryer to buyers!), double car garage and 1/2 bath. Upstairs is the huge master suite has high vaulted ceilings, walk-in closet, jacuzzi jetted tub. 2 bedrooms and along with the other full bathroom, that has a huge garden tub. Call Listing Agent with any questions or to schedule a tour! Listing agent affiliated with sellers.
- Type:
- Single Family
- Sq.Ft.:
- 2,037
- Status:
- Active
- Beds:
- 3
- Lot size:
- 11.15 Acres
- Year built:
- 1985
- Baths:
- 3.00
- MLS#:
- 10386889
- Subdivision:
- None
ADDITIONAL INFORMATION
MOTIVATED SELLERS!! Absolutely wonderful, 2037 sq ft, rustic three-bedroom, three-bathroom farmhouse sitting on over 11 acres in the Heritage School District that the seller's family has lived in since 1989. It has so many features it is hard to know where to start. This is a ranch home with three full bedrooms (TWO master suites), three full baths, and a huge 3-bay garage. It has a breathtaking 14 x 34 screened-in porch with a mounted TV overlooking the backyard. It is an entertainment paradise. The home also features a 12 X 15 sunroom of full knotty pine. mThe home has vinyl windows throughout the house with a lifetime warranty that is transferrable to the next owner for ANY breaks or damage. All appliances, including the washer and dryer, stay with the home. The kitchen has butcher block countertops and a reverse osmosis water filtration system for the sink. It is heated with a wood stove that will heat the whole house and an additional fireplace. It has updated flooring, paint, and a master bath upgrade. The home has an 8-year-old metal roof with 6 in gutters, asphalt driveway, updated paint, and such character, which includes mountain stone hearthstone and walls. All systems, including chimneys, have been cleaned and maintained regularly. Now, for the outside!!! 48 x 24 shed with electricity. 24 x 24 barn with electricity and water with a 10 ft lean-to, 3 stalls (two with mats) feed room, feeder, bucket racks, 3 acres in pasture with electric fencing, 12 x 32 RV carport with electric In addition, there is a large firepit with electricity, ornamental fish garden pond features a waterfall and electricity. This a rare gem that doesn't go on the market very often. Take advantage of the newly lowered interest rates while you can; it is simply...breathtaking.
$589,000
75 Sequoyah Trail Ringgold, GA 30736
- Type:
- Single Family
- Sq.Ft.:
- 3,063
- Status:
- Active
- Beds:
- 6
- Lot size:
- 0.44 Acres
- Year built:
- 1999
- Baths:
- 3.00
- MLS#:
- 1500818
- Subdivision:
- Cherokee Springs
ADDITIONAL INFORMATION
Welcome to the charming neighborhood of Cherokee Springs which features a private lake reserved for residents and their guests to fish, kayak, picnic, etc. Nestled in this serene neighborhood, this home has a view of the nearby lake and features a large covered front porch, perfect for relaxing and enjoying the peaceful surroundings. The beautifully manicured, level front yard welcomes you as you approach the two-car garage. Inside, the main level offers three spacious bedrooms and two full baths. An additional room can be used as either a home office or an extra bedroom, providing flexibility for your needs. The inviting kitchen with an eat-in area is perfect for casual meals, while the separate dining room offers an elegant space for formal gatherings. Cozy up by the gas fireplace in the living room, creating a warm and inviting ambiance. Upstairs, you'll find two generously sized bedrooms, a full bath, and a bonus room that can be tailored to your lifestyle needs. An extremely large walkout storage room offers ample space for storage or could easily be converted into additional living space. Freshly painted throughout most of the house, this home is move-in ready and awaits its next owner. Don't miss this opportunity to own a beautiful home with a view in a desirable neighborhood! Buyer is to verify any and all information they deem to be important, including but not limited to sq. ft., school zone, restrictions, lot lines, acreage, flood zone, etc
- Type:
- Single Family
- Sq.Ft.:
- 2,119
- Status:
- Active
- Beds:
- 3
- Lot size:
- 0.16 Acres
- Year built:
- 2024
- Baths:
- 3.00
- MLS#:
- 1500781
- Subdivision:
- The Grove
ADDITIONAL INFORMATION
New construction two story home in The Grove Subdivision with primary bedroom on the main level. Family room with vaulted ceiling. The family room is open to the kitchen and there is a separate dining room. There are two additional bedrooms and a bonus room upstairs. Covered front and back porches and two car garage complete this home. Schedule your appointment today to see 132 Willow Grove Court.
$425,000
99 Magnolia Place Ringgold, GA 30736
- Type:
- Single Family
- Sq.Ft.:
- 2,484
- Status:
- Active
- Beds:
- 4
- Lot size:
- 0.58 Acres
- Year built:
- 2019
- Baths:
- 3.00
- MLS#:
- 1500592
- Subdivision:
- Magnolia Place
ADDITIONAL INFORMATION
Priced Under Market Value!! Welcome to your dream home! This stunning 4-bedroom, 3-bath residence features an inviting open-concept design that seamlessly blends style and functionality. The heart of the home is the gorgeous kitchen, complete with sleek granite countertops and modern black stainless appliances, perfect for both everyday cooking and entertaining. All the bedrooms are spacious and the primary bathroom offers modern fixtures and finishes, creating a spa-like retreat. Step outside to enjoy a fun above ground pool and great backyard and Fire Pit ideal for gatherings or peaceful evenings under the stars. Conveniently located near school and shopping and just minutes from I75. This home is zoned for Heritage Middle and High School. Don't miss the chance to make this beautiful home your own! Schedule a tour today!
- Type:
- Single Family
- Sq.Ft.:
- 1,971
- Status:
- Active
- Beds:
- 4
- Lot size:
- 0.42 Acres
- Year built:
- 1973
- Baths:
- 3.00
- MLS#:
- 1500631
- Subdivision:
- Timberidge
ADDITIONAL INFORMATION
Move in ready!! Location, Location. 4 bedrooms,3 full bathrooms, oversized family room, fireplace, walk-in-closets, formal dining room, 2 car garage, fenced yard, tile kitchen and bathrooms, beamed ceiling, HVAC and roof approximately 5 yrs. old
- Type:
- Single Family
- Sq.Ft.:
- 2,852
- Status:
- Active
- Beds:
- 4
- Lot size:
- 0.21 Acres
- Year built:
- 2000
- Baths:
- 3.00
- MLS#:
- 1500556
- Subdivision:
- Village At Windstone
ADDITIONAL INFORMATION
This beautiful 2 story home has a gorgeous view of the 17th green in the sought after neighborhood of Windstone Golf Course. You will love the flow of this home with the kitchen open to the great room wonderful for parties. The kitchen has gorgeous granite countertops and tile backsplash with stainless steel appliances along with a gas stove top and a wine refrigerator. The great room offers Coretec LVP flooring and a gas log fireplace. The dining room right off the kitchen features a beautiful natural stone wall with hardwood flooring. Across from the dining room is a living room with hardwood floors. Off the kitchen is a breakfast area that goes out to the back deck where you can have your coffee or drinks in the evening and say hi to all of the golfers as they drive by. The upstairs offers your Primary bedroom with a gorgeous view of the golf course and 2 walk-in closets and Coretec LVP flooring. Never worry about your floor being cold in your primary bathroom with the heated porcelain floors. The owners updated this bathroom about 3 years ago. The hallway goes to 2 more bedrooms, a full bathroom and a large bonus room that could be used for another bedroom or media room. The outside has new gutters with gutter guards on them. The 2 HVAC's were replaced in 2019 and 2020. Also you are getting a new roof which was replaced in March of 2023. So all of those high priced items have already been taken care of for you. An added bonus is that they will leave the washer and dryer and both refrigerators, the one in the kitchen and the one in the garage. This home does have a virtual tour for you to be able to walk through the entire home. This Gated Windstone Golf Course Community offers a playground with a basketball court and 2 ponds along with of course the golf course. You can join the golf course as a social member which includes the pool, restaurant and the tennis and pickleball courts. Then of course you have several different golf memberships.
$210,000
833 Bandy Lane Ringgold, GA 30736
- Type:
- Single Family
- Sq.Ft.:
- 1,080
- Status:
- Active
- Beds:
- 3
- Lot size:
- 0.35 Acres
- Year built:
- 1970
- Baths:
- 2.00
- MLS#:
- 1500459
ADDITIONAL INFORMATION
Welcome to this charming 3 bedroom 1.5 Brick Ranch nestled on a fantastic wooded lot just minutes from downtown Ringgold. This home offers a warm and inviting atmosphere with a blend of modern comforts and classic features. - Features: Formal Living room, eat-in kitchen, family room with wood burner Buck Stove, hardwood floors, tiled baths, and carpeted bedrooms. - The backyard is perfect for entertaining with a large deck and a gardening shed. - Carport has been converted to a Family Room. Note: This property is part of an Estate sale, therefore there is no Seller's Disclosure available. Don't miss out on this opportunity to own a lovely home in a great location. Contact us today to schedule a visit.
$290,000
8 Maple Way Ringgold, GA 30736
- Type:
- Single Family
- Sq.Ft.:
- 1,877
- Status:
- Active
- Beds:
- 3
- Lot size:
- 0.34 Acres
- Year built:
- 1998
- Baths:
- 2.00
- MLS#:
- 1500369
- Subdivision:
- Scenic Hills
ADDITIONAL INFORMATION
Welcome to 8 Maple Way - located on a quiet street in Ringgold, GA, this 3 bedroom, 2 bath home is zoned for Heritage and Boynton schools. Large heated and cooled basement with Murphy bed makes great flex space! Freshly painted and updated - with major updates including, but not limited to, a brand new HVAC, updated tile flooring, and a recently updated hot water heater and roof - this property is turn-key and ready for new owners. Washer/Dryer hookups are located on the mail level and also in the basement.
- Type:
- Single Family
- Sq.Ft.:
- 2,627
- Status:
- Active
- Beds:
- 4
- Lot size:
- 0.28 Acres
- Year built:
- 2000
- Baths:
- 4.00
- MLS#:
- 1500364
- Subdivision:
- Windstone
ADDITIONAL INFORMATION
Welcome to Windstone Golf and Country Club—your dream home awaits in one of the most desirable neighborhoods in the Chattanooga and north Georgia region! Perfectly situated near the 15th and 16th fairways, this property captivates with its pristine curb appeal and well-maintained landscaping. Step inside to discover hardwood floors that flow through most of the main living spaces. The open-concept great room is warm and inviting, featuring a gas log fireplace, built-in shelving, and French doors that lead to a spacious back deck—ideal for relaxing or entertaining. A formal dining room offers plenty of space for hosting guests, while the large kitchen boasts an eat-up bar, a bay-window breakfast nook, stainless steel appliances, ample cabinetry, counter space, and a generous pantry. The convenience continues with a laundry room complete with a sink. The primary suite offers a private retreat with a spa-like bathroom, including a double vanity, jetted tub, and separate shower. Outdoors, enjoy the privacy of a fenced backyard, a rocking chair front porch, and the perfect deck for outdoor living. This home offers an unmatched lifestyle in a sought-after community—don't miss the chance to make it yours!
$269,900
92 Sue Lane Ringgold, GA 30736
- Type:
- Single Family
- Sq.Ft.:
- 1,376
- Status:
- Active
- Beds:
- 3
- Lot size:
- 0.42 Acres
- Year built:
- 1993
- Baths:
- 2.00
- MLS#:
- 1500274
ADDITIONAL INFORMATION
Welcome to 92 Sue Ln, a charming 3-bedroom, 2-bath home in the heart of Ringgold! This property offers plenty of space with oversized bedrooms and a large eat-in kitchen perfect for gatherings. Enjoy the convenience of a 2-car garage for parking and storage, along with a spacious fenced-in yard ideal for outdoor activities, pets, and gardening. Located in a peaceful neighborhood with easy access to local amenities, this home is perfect for both first-time buyers and growing families. Don't miss out on this fantastic opportunity!
- Type:
- Single Family
- Sq.Ft.:
- 2,841
- Status:
- Active
- Beds:
- 4
- Lot size:
- 0.26 Acres
- Year built:
- 2006
- Baths:
- 3.00
- MLS#:
- 1500258
- Subdivision:
- Willow Creek
ADDITIONAL INFORMATION
A rare find in Ringgold Ga, this home welcomes you with nice hardwood floors, gas log fireplace in the airy living room. Beautiful kitchen with stainless steel appliances, spacious pantry, a laundry room that leads to a two car garage. This home offers 4 bedrooms, 3 full baths and a bonus room. Master on the main floor has nice trey ceilings, master bathroom with jetted tub, separate shower and a good size walk-in closet. Fully finished basement is perfect for a ''Mother in Law Suite'', one bedroom apartment or man cave. Also in the basement a spacious living room and an office space has access to 2 separate storage spaces. Basement has its own separate entrance and a fenced-in backyard. Location is best of both worlds, a few minutes from interstate 75, Hamilton Place Mall, downtown Chattanooga.
- Type:
- Single Family
- Sq.Ft.:
- 1,800
- Status:
- Active
- Beds:
- 3
- Lot size:
- 0.15 Acres
- Year built:
- 2023
- Baths:
- 2.00
- MLS#:
- 1500211
- Subdivision:
- The Grove
ADDITIONAL INFORMATION
ONE LEVEL LIVING. This open concept design home has three bedrooms and two bathrooms. The split bedroom design adds to privacy. The kitchen has quartz countertops, stainless appliances, and a separate pantry adds storage. Lvp flooring makes housekeeping easy while bedrooms are carpeted for comfort. The two car attached garage and covered front/back porch, (back is screened,) complete this home. The Grove Subdivision is convenient to Battlefield Parkway, Ringgold and Ft Oglethorpe. Subdivision features include sidewalks, walking trail , community pond, and community pool!! Being zoned for Battlefield Elem. and Heritage Middle and High School add to the desirability this new community !
$300,000
336 Rogers Drive Ringgold, GA 30736
- Type:
- Single Family
- Sq.Ft.:
- 1,318
- Status:
- Active
- Beds:
- 3
- Lot size:
- 1.7 Acres
- Year built:
- 1993
- Baths:
- 2.00
- MLS#:
- 1500186
- Subdivision:
- Cherokee
ADDITIONAL INFORMATION
Wonderful opportunity to own this one level home on 1.7 acres in Ringgold, GA. The pancake flat lot has a wooded border on two sides and is adorned with fruit trees. Perfect to start your miniature homestead. Inside you'll find vaulted ceilings and a wood burning fire place in the living room. French doors lead from the dining space to the back yard. Split bedroom design, hard surface floors, two car garage. outbuilding with electricity. HVAC and water heater are only 3 years old. *Seller is offering a $10,000 credit towards updates/replacements* Ideal rural location, 5 minutes from Historical downtown Ringgold, 2 minutes from I75, 20 minutes from Chattanooga, 1.5 hours from Atlanta.
- Type:
- Other
- Sq.Ft.:
- 2,845
- Status:
- Active
- Beds:
- 4
- Lot size:
- 0.54 Acres
- Year built:
- 1979
- Baths:
- 3.00
- MLS#:
- 2748877
- Subdivision:
- Hickory Hills
ADDITIONAL INFORMATION
\\\\\\ ATTENTION!!... ////// DUE TO THE NEW MLS PLATFORM, Many of the Agents are NOT Yet Viewing Through the NEW MLS Platform. PLEASE ASK YOUR AGENT IF THEY CANNOT FIND IT... OR CALL THE LISTING AGENT!! Live in sought after neighborhood in Ringgold, GA! Exceptional Four Bedroom Haven with Mother-in-Law Suite and Finished Basement! Nestled on a picturesque corner lot, this stunningly remodeled four-bedroom, three-full-bathroom home showcases elegant style, expansive living spaces, and unparalleled convenience. Recent Updates are New Roof, refinished hardwood floors, fresh paint, & more. Interior Highlights: - Beautiful hardwood floors throughout- Spacious open-concept living areas- Quaint kitchen with stainless appliances and ample cabinetry- Four generously sized bedrooms, including a serene master suite- Three full bathrooms, perfect for a growing family or guests- Cozy mother-in-law suite with private entry- Large brick fireplace, perfect for cozying up on chilly evenings.
$439,900
225 Lake Avenue Ringgold, GA 30736
- Type:
- Single Family
- Sq.Ft.:
- 2,197
- Status:
- Active
- Beds:
- 4
- Lot size:
- 0.23 Acres
- Year built:
- 2021
- Baths:
- 3.00
- MLS#:
- 1500140
- Subdivision:
- Blevins Acres
ADDITIONAL INFORMATION
This Ringgold beauty is just 3 years old, with all the bells and whistles! You will fall in love with this open floor plan, spacious kitchen and gorgeous master suite! Just inside the front door, you will find a guest bedroom with a large closet, followed by the open concept kitchen, dining and living areas. The kitchen boasts a large island, granite countertops, tile backsplash, soft-close doors cabinets, a pantry, and stainless appliances. Just past the dining area, the beautiful built-ins flank a gas log fireplace in the spacious living room. The master suite is complete with dual vanities, his and hers oversized walk-in closets, and a large custom tiled shower. Beautiful crown molding is highlighted throughout the home. The second guest room, a guest bathroom and the laundry room round out the main floor. Upstairs, a large bonus/4th bedroom is perfect for guests or a study, complete with a full bathroom and closet. There's also walk out attic storage with flooring for all your storage needs. Outside, you will love the covered patio and the large, level backyard has a new privacy fence for pets or a secure play area. Plus, the 2 car garage has an extended side for those extra long trucks or SUVs. This one won't last long, make your private showing appointment today!
$749,900
153 Thorncrest Dr Ringgold, GA 30736
- Type:
- Single Family
- Sq.Ft.:
- 3,840
- Status:
- Active
- Beds:
- 4
- Lot size:
- 0.65 Acres
- Year built:
- 2006
- Baths:
- 5.00
- MLS#:
- 1398884
- Subdivision:
- Callaway Farms
ADDITIONAL INFORMATION
- Type:
- Single Family
- Sq.Ft.:
- 2,068
- Status:
- Active
- Beds:
- 3
- Lot size:
- 1.28 Acres
- Year built:
- 1976
- Baths:
- 3.00
- MLS#:
- 2709389
- Subdivision:
- Dailey Hills
ADDITIONAL INFORMATION
Welcome to 385 Dailey Hill Circle! This beautiful 2,068-square-foot home offers a harmonious blend of modern updates, thoughtful design, and outdoor space, perfect for today's lifestyle. Boasting 3 spacious bedrooms, 2 full baths, and a newly added half bath, this home provides plenty of room for comfortable living. Situated on 1.28 scenic acres, the highlight is the expansive backyard—ideal for hosting gatherings, creating a fun play area for kids, or storing all your outdoor toys. The large deck is perfect for entertaining, barbecuing, or simply enjoying the peaceful surroundings. Step inside to discover updates that make this home truly special, from the gorgeous granite countertops and brand-new kitchen appliances to the added convenience of a half bath and a versatile basement space for extra storage or a potential game room. The home is filled with natural light and designed for easy living, combining comfort with style.
$289,900
0 Holcomb Rd Ringgold, GA 30736
- Type:
- Land
- Sq.Ft.:
- n/a
- Status:
- Active
- Beds:
- n/a
- Lot size:
- 18 Acres
- Baths:
- MLS#:
- 1399096
- Subdivision:
- None
ADDITIONAL INFORMATION
$289,900
0 Holcomb Road Ringgold, GA 30736
- Type:
- Land
- Sq.Ft.:
- n/a
- Status:
- Active
- Beds:
- n/a
- Lot size:
- 18 Acres
- Baths:
- MLS#:
- 2709121
ADDITIONAL INFORMATION
Five minutes from Costco and I-75. Approximately 18 acres ready for development or for your dream home. See it now and you will be glad you did!! The CRS Tax Map has not been updated since the sellers purchased this land in July of 2022.This purchase includes Parcel: 0039C-003, Parcel: 0039C-00300-1; Deed Book 1581, Page 719, AND Parcel: 0039C - 00300 - 2; Deed Book 1582, Page 719, AND Parcel: 0039C - 00300 - 3, Deed Book 1581, Page 719 AND Parcel 0039C-002, Deed Book 1897 Page 214 Since the sellers purchased the properties in July, 2022, the five parcels listed above have been combined into one parcel: See Deed Book 26 Page 93.
ADDITIONAL INFORMATION
*LOT 5 ONLY, SEE PLAT* Are you looking for the perfect spot to build your dream home? This secluded, wooded 1-ACRE LOT with a barn offers a peaceful country setting with the convenience of shopping and entertainment just minutes away. The new Publix on E Brainerd Rd and Ooltewah Ringgold Rd is only 10 minutes away. The property features a private pond, creating a serene retreat right in your backyard. Zoned R1 with a soil map already done approved for 4 bedrooms! Enjoy the ideal combination of privacy and accessibility. Start planning your future home!
$449,500
588 Live Oak Road Ringgold, GA 30736
- Type:
- Single Family
- Sq.Ft.:
- 2,083
- Status:
- Active
- Beds:
- 3
- Lot size:
- 0.25 Acres
- Year built:
- 2017
- Baths:
- 2.00
- MLS#:
- 1399101
- Subdivision:
- White Oak Plantation
ADDITIONAL INFORMATION
Don't miss this opportunity for ''single-level living'' in White Oak Plantation, just minutes from I-75 and a quick drive to downtown Chattanooga, the Hamilton Place area, and Dalton. This beautiful home provides three bedrooms and two bathrooms, all on one level, with high ceilings and beautiful amenities. Check out the covered front porch as you approach the home. Inside, the dining room, with a coffered ceiling, is adjacent to the front door. Straight ahead is the living room with an attractive gas-log fireplace with a stack stone surround on one side of the room and the kitchen on the other side. The ''chef-ready'' kitchen features a counter-height island with a ''eat-up'' counter, a glass tiled backsplash, premium appliances, and a walk-in pantry (10 x 5 feet). Next to the kitchen is a large breakfast room which leads to the covered patio (169 x 9.5 feet) and fenced back yard. Behind the kitchen is the generously-sized master suite with a coffered ceiling, large walk-in closet, and an extra-large master bath. On the other side of the home are two bedrooms and a full bath. Behind the house is a beautiful fenced yard and access to the storage room (9.5 X 7.9) with a roll-up type door. The house was designed to be completely accessible with wide doors, accessible bathrooms, a large roll-in shower, and extra supports in the walls for future grab bars. The two-car attached garage, plus the extra-long driveway provides plenty of space for parking. Community amenities include two gated entrances to the neighborhood plus a community clubhouse, pavilion and pool. Don't wait; make an appointment today to see this fantastic home and community - it is the complete package.
- Type:
- Single Family
- Sq.Ft.:
- 1,312
- Status:
- Active
- Beds:
- 3
- Lot size:
- 0.51 Acres
- Year built:
- 1986
- Baths:
- 2.00
- MLS#:
- 1398842
ADDITIONAL INFORMATION
Welcome to 1213 Roach Hollow! The home is situated on a large, 1/2 acre corner lot. This one-level rancher is a charming 3-bedroom, 2-bathroom in Ringgold. The large lot is a corner lot, The house has undergone exciting renovations including both bathrooms and kitchen! You'll step into a fresh, modern space with light gray walls complemented by crisp white trim, ceiling, doors, and baseboards. The entire home has new LVP flooring, adding both style and durability. The kitchen is updated with Side by Side Refrigerator and a Stainless Steel Dishwasher and a New Stove. The spacious living room and dining area offer plenty of room to relax and entertain. Outside has fresh new paint as well with a big front porch and a large back patio, perfect for enjoying the outdoors and hosting gatherings. The carport has 3 sides closed in for added privacy and convenience. With these fantastic updates and its convenient location, this home is sure to be snapped up quickly. Don't miss out—schedule a viewing today! This home is co-owned and sold by Agent.
- Type:
- Single Family
- Sq.Ft.:
- 2,184
- Status:
- Active
- Beds:
- 3
- Lot size:
- 1.53 Acres
- Year built:
- 1998
- Baths:
- 2.00
- MLS#:
- 1398760
ADDITIONAL INFORMATION
Country Living at Its Best! This 3-bedroom, 2-bath home offers 2,184 square feet of living space on 1.53 acres, featuring a creek in the wooded backyard and a swimming pool. Inside, you'll find new LVP flooring and a spacious additional room. Enjoy the outdoors year-round on the screened-in back porch. Please note, the property is sold as-is. Experience peaceful country living with convenient access to local amenities. Schedule your visit today!
Andrea D. Conner, License 344441, Xome Inc., License 262361, [email protected], 844-400-XOME (9663), 751 Highway 121 Bypass, Suite 100, Lewisville, Texas 75067


Listings courtesy of RealTracs MLS as distributed by MLS GRID, based on information submitted to the MLS GRID as of {{last updated}}.. All data is obtained from various sources and may not have been verified by broker or MLS GRID. Supplied Open House Information is subject to change without notice. All information should be independently reviewed and verified for accuracy. Properties may or may not be listed by the office/agent presenting the information. The Digital Millennium Copyright Act of 1998, 17 U.S.C. § 512 (the “DMCA”) provides recourse for copyright owners who believe that material appearing on the Internet infringes their rights under U.S. copyright law. If you believe in good faith that any content or material made available in connection with our website or services infringes your copyright, you (or your agent) may send us a notice requesting that the content or material be removed, or access to it blocked. Notices must be sent in writing by email to [email protected]. The DMCA requires that your notice of alleged copyright infringement include the following information: (1) description of the copyrighted work that is the subject of claimed infringement; (2) description of the alleged infringing content and information sufficient to permit us to locate the content; (3) contact information for you, including your address, telephone number and email address; (4) a statement by you that you have a good faith belief that the content in the manner complained of is not authorized by the copyright owner, or its agent, or by the operation of any law; (5) a statement by you, signed under penalty of perjury, that the information in the notification is accurate and that you have the authority to enforce the copyrights that are claimed to be infringed; and (6) a physical or electronic signature of the copyright owner or a person authorized to act on the copyright owner’s behalf. Failure t

The data relating to real estate for sale on this web site comes in part from the Broker Reciprocity Program of Georgia MLS. Real estate listings held by brokerage firms other than this broker are marked with the Broker Reciprocity logo and detailed information about them includes the name of the listing brokers. The broker providing this data believes it to be correct but advises interested parties to confirm them before relying on them in a purchase decision. Copyright 2024 Georgia MLS. All rights reserved.
Ringgold Real Estate
The median home value in Ringgold, GA is $260,200. This is higher than the county median home value of $242,200. The national median home value is $338,100. The average price of homes sold in Ringgold, GA is $260,200. Approximately 45.15% of Ringgold homes are owned, compared to 49.24% rented, while 5.61% are vacant. Ringgold real estate listings include condos, townhomes, and single family homes for sale. Commercial properties are also available. If you see a property you’re interested in, contact a Ringgold real estate agent to arrange a tour today!
Ringgold, Georgia 30736 has a population of 3,410. Ringgold 30736 is more family-centric than the surrounding county with 32.5% of the households containing married families with children. The county average for households married with children is 29.91%.
The median household income in Ringgold, Georgia 30736 is $53,218. The median household income for the surrounding county is $62,669 compared to the national median of $69,021. The median age of people living in Ringgold 30736 is 41.3 years.
Ringgold Weather
The average high temperature in July is 89.1 degrees, with an average low temperature in January of 28.9 degrees. The average rainfall is approximately 48.5 inches per year, with 1.2 inches of snow per year.


