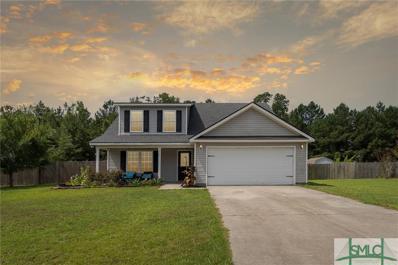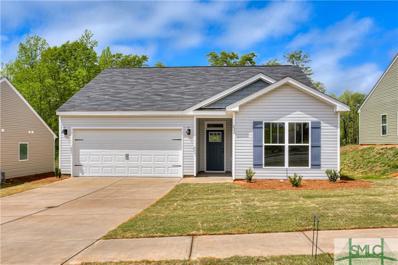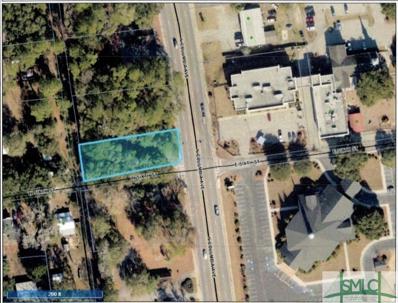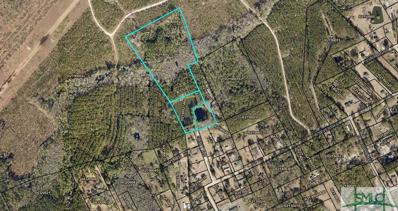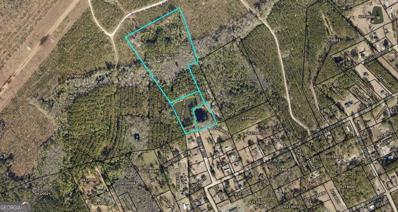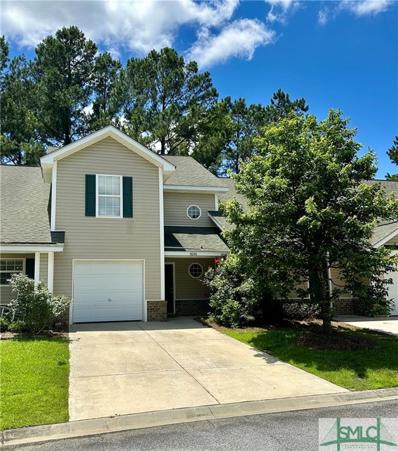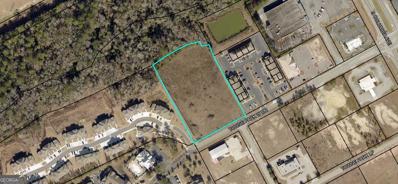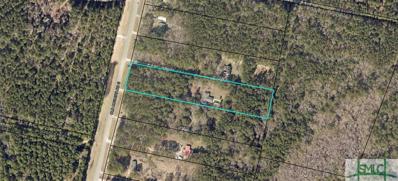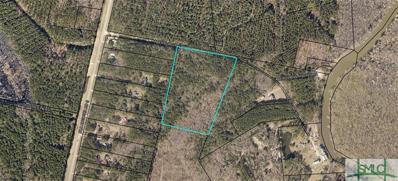Rincon GA Homes for Rent
$334,990
229 Foster Street Rincon, GA 31326
- Type:
- Single Family
- Sq.Ft.:
- 1,774
- Status:
- Active
- Beds:
- 4
- Lot size:
- 0.15 Acres
- Year built:
- 2024
- Baths:
- 3.00
- MLS#:
- 10342119
- Subdivision:
- Pine Brook
ADDITIONAL INFORMATION
Come check out this BEAUTIFUL NEW 2-Story Home in the Pine Brook Community! The desirable Dupont Plan boasts an open design encompassing the Living, Dining, and Kitchen spaces. The Kitchen has gorgeous cabinets, granite countertops, and Stainless-Steel Appliances (Including Range with a Microwave hood and Dishwasher). There are 1 bedroom and a full bathroom on the 1st floor. All other bedrooms, including the primary suite, are on the 2nd floor. In addition, the primary suite has a private bath with dual vanity sinks and a walk-in closet. The other 2 bedrooms are well-sized and share another full-sized bath. This desirable plan also includes an additional Loft Space and a Walk-in Laundry room on the 2nd floor.
- Type:
- Single Family
- Sq.Ft.:
- 2,934
- Status:
- Active
- Beds:
- 5
- Lot size:
- 0.52 Acres
- Year built:
- 2014
- Baths:
- 3.00
- MLS#:
- 315174
ADDITIONAL INFORMATION
Welcome to your dream home at 212 Cypress Cove Ln in beautiful Rincon, GA! This spacious 5-bedroom, 2.5-bathroom home is nestled in a serene cul-de-sac, offering both privacy and a peaceful environment. This two-story home is perfect for families of all sizes. The open-concept layout on the main floor is highlighted by luxurious vinyl plank (LVP) flooring, creating a seamless flow between the living, dining, and kitchen areas. The heart of the home is the gourmet kitchen, featuring stunning butcher block countertops, a large island perfect for meal prep and gatherings, and modern appliances. The fenced yard provides a safe and private outdoor space for children and pets to play, while the cul-de-sac location ensures minimal traffic. This home is designed for both comfort and style, making it the perfect place to create lasting memories.
$317,900
123 Susan Drive Rincon, GA 31326
- Type:
- Single Family
- Sq.Ft.:
- 1,360
- Status:
- Active
- Beds:
- 3
- Lot size:
- 0.24 Acres
- Year built:
- 2024
- Baths:
- 2.00
- MLS#:
- 315036
- Subdivision:
- Hickory Knob
ADDITIONAL INFORMATION
This home is under construction and will be move-in ready November 2024. Photos are of "like" home and actual finishes and features may vary. We can’t wait to introduce you to the Norcross. This single-story home features a spacious owner’s suite that includes a beautiful standing shower. In the kitchen, you will find ornate granite countertops and a flat island bar. With a clean, straightforward exterior design and tons to love inside, the Norcross will make a wonderful home for any family.
$429,900
142 Mill Court Rincon, GA 31326
- Type:
- Single Family
- Sq.Ft.:
- 2,576
- Status:
- Active
- Beds:
- 4
- Lot size:
- 0.39 Acres
- Year built:
- 2006
- Baths:
- 3.00
- MLS#:
- 314552
ADDITIONAL INFORMATION
JUST REDUCED. You do not want to miss the opportunity to call this 4 bedroom 3 full bath house your home. The home is ALL BRICK = low maintenance. Three year old roof. New carpet and Fresh paint. Vinyl plank flooring in the common area and ceramic tile in the wet rooms. 9’ ceilings throughout the home and a 15’+ ceiling in the family room. The home offers a split floorplan with the owners suite on one side away from the other bedrooms. Over the garage is your fourth bedroom complete with its own full bathroom. Ideal for a man cave, teenage kids or home office away from the busy life on the main level. Are you an EV owner? There is an EV charger wired up and ready to go. The back yard is HUGE. Wooded view and a privacy fence with a double gate for easy RV and boat storage. RUN do not walk to this home it is so perfect and just missing one thing…. YOU.
$400,000
111 Spillway Court Rincon, GA 31326
- Type:
- Single Family
- Sq.Ft.:
- 2,437
- Status:
- Active
- Beds:
- 4
- Lot size:
- 0.33 Acres
- Year built:
- 2022
- Baths:
- 3.00
- MLS#:
- 314403
ADDITIONAL INFORMATION
Welcome to the Galen plan in the Enclave at Mill Creek situated on an oversized lot with gutters included! This exceptional 5 bedroom/ 2.5 bath home boasts luxury vinyl flooring on the first floor, creating a stylish foundation. The open layout offers a flexible space, perfect for a home office. The kitchen is a true highlight, featuring a spacious granite island, stainless steel appliances with upgraded refrigerator. Upstairs, the owner's suite is a retreat unto itself, complete with a custom walk-in closet and dual vanities in the owner's bath. Additionally, three well-appointed bedrooms, a convenient hall bath, and a separate laundry room are located upstairs. This home comes with 2" faux wood blinds in all standard windows and smart home technology. Its prime location provides easy access to shopping, restaurants, and major businesses such as Gulfstream. Lastly , this property is zoned for the desirable Effingham County schools. This beauty will not last long!
$299,000
401 Columbia Avenue Rincon, GA 31326
- Type:
- Land
- Sq.Ft.:
- n/a
- Status:
- Active
- Beds:
- n/a
- Lot size:
- 0.46 Acres
- Baths:
- MLS#:
- 314317
ADDITIONAL INFORMATION
Looking for the perfect location for your next business venture? Here it is! This .46 acre lot in the heart of Rincon is zoned general commercial. It is centrally located across from Rincon First Baptist Church with Highway 21 frontage! With high traffic daily, this is the prime spot for any business!
$409,900
636 Half Moon Road Rincon, GA 31326
- Type:
- Single Family
- Sq.Ft.:
- n/a
- Status:
- Active
- Beds:
- 3
- Lot size:
- 3.9 Acres
- Year built:
- 1994
- Baths:
- 3.00
- MLS#:
- 10322442
- Subdivision:
- None
ADDITIONAL INFORMATION
Nestled in a tranquil rural setting, this charming home offers a serene retreat on a 3.9 acre property. The landscape exudes peace and privacy, making it ideal for those seeking respite from the hustle and bustle. This residence boasts 3 spacious bedrooms and 2.5 baths. The interior features a rustic vibe with a touch of modern throughout. A fireplace in the large family room invites gatherings on chilly evenings. The kitchen has ample counter space, modern appliances, and plenty of cabinetry. It opens to a dining area and offers the perfect spot for enjoying meals with family and friends. Outside, imagine morning coffee on the wrap around porch or evening strolls around the property. Enjoy the convenience of 2 pole barns, a tool shed built on the property and a storage shed...don't forget the chicken coops! Dont miss your chance to own this beautiful retreat-schedule a showing today and experience the allure of country living at its finest.
- Type:
- Land
- Sq.Ft.:
- n/a
- Status:
- Active
- Beds:
- n/a
- Lot size:
- 16.13 Acres
- Baths:
- MLS#:
- 313718
ADDITIONAL INFORMATION
This property consists of three separate parcels. Parcel R2190027B00 (1.52)acres, Parcel R2190027A00 (2.91) acres, and Parcel R2190027C00 (11.70) acres. Two beautiful ponds are located on the property, just at the entrance. This would be a perfect place to build that build home or for development.
$239,900
0 Scott Avenue Rincon, GA 31326
- Type:
- Land
- Sq.Ft.:
- n/a
- Status:
- Active
- Beds:
- n/a
- Lot size:
- 16.13 Acres
- Baths:
- MLS#:
- 10321500
- Subdivision:
- None
ADDITIONAL INFORMATION
This property consists of three separate parcels. Parcel R2190027B00 (1.52)acres, Parcel R2190027A00 (2.91) acres, and Parcel R2190027C00 (11.70) acres. Two beautiful ponds are located on the property, just at the entrance. This would be a perfect place to build that build home or for development.
$301,990
111 Ponderosa Loop Rincon, GA 31326
- Type:
- Single Family
- Sq.Ft.:
- 1,181
- Status:
- Active
- Beds:
- 3
- Lot size:
- 0.15 Acres
- Year built:
- 2024
- Baths:
- 2.00
- MLS#:
- 10318182
- Subdivision:
- Longleaf Village
ADDITIONAL INFORMATION
Move in Ready! Welcome to Longleaf Village! DR Hortons newest offering conveniently located off Goshen Road in the highly sought-after Effingham County Award Winning School District. Charming 3 Bedroom Cottage offers one story living complete with 3 bedrooms and 2 full baths. Back patio and covered front porch offer outdoor living at its finest. Kitchen with ample cabinetry complete with stainless appliances and pantry is open to spacious living room. Primary bedroom includes LARGE walk-in closet, double vanity bath and walk in shower. Two privately located bedrooms are serviced by a full hall bath. Storage abounds with an outdoor area conveniently located off the covered front porch and 2 spacious hall closets. Smart Home Technology & 2" Faux Wood Blinds Included! Pictures, photographs, colors, features, and sizes are for illustration purposes only & will vary from the homes as built. Home is under construction. ***Ask how to receive up to $8,500 towards closing cost & below market interest rate w/ use of preferred lender & attorney!***
$301,990
111 Ponderosa Loop Rincon, GA 31326
- Type:
- Single Family
- Sq.Ft.:
- 1,182
- Status:
- Active
- Beds:
- 3
- Lot size:
- 0.15 Acres
- Year built:
- 2024
- Baths:
- 2.00
- MLS#:
- 313440
- Subdivision:
- Longleaf Village
ADDITIONAL INFORMATION
Move in Ready! Welcome to Longleaf Village conveniently located off Goshen Road in the highly sought-after Effingham County Award Winning School District. Charming 3 Bedroom Cottage offers one story living complete with 3 bedrooms and 2 full baths. Back patio and covered front porch offer outdoor living at its finest. Kitchen with ample cabinetry complete with stainless appliances and pantry is open to spacious living room. Primary bedroom includes LARGE walk-in closet, double vanity bath and walk in shower. Two privately located bedrooms are serviced by a full hall bath. Storage abounds with an outdoor area conveniently located off the covered front porch and 2 spacious hall closets. Smart Home Technology & 2" Faux Wood Blinds Included! Pictures, photographs, colors, features, and sizes are for illustration purposes only & will vary from the homes as built. Home is under construction.***Ask how to receive up to $8,500 towards closing cost w/ use of preferred lender! ***
$342,990
115 Ponderosa Loop Rincon, GA 31326
- Type:
- Single Family
- Sq.Ft.:
- 1,475
- Status:
- Active
- Beds:
- 3
- Lot size:
- 0.18 Acres
- Year built:
- 2024
- Baths:
- 2.00
- MLS#:
- 313053
- Subdivision:
- Longleaf Village
ADDITIONAL INFORMATION
Welcome to Longleaf Village- Quaint City of Rincon Subdivision in Award Winning South Effingham School District!! Pond and wooded views! The Kerry Plan is a FABULOUS 3 Bedroom 2 Full Bath Ranch Home! Boasting an Open Floorplan, the HUB of the home is a Large Kitchen with Gleaming Quartz Countertops, Ample Cabinetry & Center Island complete with Pantry & Stainless-Steel Appliances! Dining Area & Spacious Family Room Perfect for Entertaining! Primary Suite with HUGE Walk-In Closet & Double Vanity Bathroom with Walk-In Shower! 2 Secondary Bedrooms are located off the Entry Foyer & are serviced by a Full Hall Bath! Laundry Room conveniently located off entry from 2 car garage! Smart Home Technology & 2" Faux Wood Blinds Included! Pictures, photographs, colors, features, and sizes are for illustration purposes only & will vary from the homes as built. Home is under construction. *Ask how to receive up to $8,500 towards closing cost w/ use of preferred lender!*
$342,990
115 Ponderosa Loop Rincon, GA 31326
Open House:
Thursday, 1/2 12:00-4:00PM
- Type:
- Single Family
- Sq.Ft.:
- 1,475
- Status:
- Active
- Beds:
- 3
- Lot size:
- 0.18 Acres
- Year built:
- 2024
- Baths:
- 2.00
- MLS#:
- 10312704
- Subdivision:
- Longleaf Village
ADDITIONAL INFORMATION
Welcome to Longleaf Village- DR Horton, Americas Home Builders Quaint City of Rincon Subdivision in Award Winning South Effingham School District!! Pond and wooded views! The Kerry Plan is a FABULOUS 3 Bedroom 2 Full Bath Ranch Home! Boasting an Open Floorplan, the HUB of the home is a Large Kitchen with Gleaming Quartz Countertops, Ample Cabinetry & Center Island complete with Pantry & Stainless-Steel Appliances! Dining Area & Spacious Family Room Perfect for Entertaining! Primary Suite with HUGE Walk-In Closet & Double Vanity Bathroom with Walk-In Shower! 2 Secondary Bedrooms are located off the Entry Foyer & are serviced by a Full Hall Bath! Laundry Room conveniently located off entry from 2 car garage! Covered back patio PERFECT for Outdoor Living! Smart Home Technology & 2" Faux Wood Blinds Included! Pictures, photographs, colors, features, and sizes are for illustration purposes only & will vary from the homes as built. Home is under construction.***Ask how to receive up to $8,500 towards closing cost w/ use of preferred lender!***
$304,990
156 Ponderosa Loop Rincon, GA 31326
- Type:
- Single Family
- Sq.Ft.:
- 1,256
- Status:
- Active
- Beds:
- 3
- Lot size:
- 0.2 Acres
- Year built:
- 2024
- Baths:
- 2.00
- MLS#:
- 10311912
- Subdivision:
- Longleaf Village
ADDITIONAL INFORMATION
Move in Ready home on a corner lot conveniently located at the front of the neighborhood, front porch to sit and enjoy the quaint neighborhood! Welcome to Longleaf Village! DR Hortons newest offering conveniently located off Goshen Road in the highly sought-after Effingham County Award Winning School District. Charming 3 Bedroom Cottage offers one story living complete with 3 bedrooms and 2 full baths. Back patio and covered front porch offer outdoor living at its finest. Kitchen with ample cabinetry complete with stainless appliances and pantry is open to spacious living room. Primary bedroom includes LARGE walk-in closet, double vanity bath and walk in shower. Two privately located bedrooms are serviced by a full hall bath. Storage abounds with an outdoor area conveniently located off the covered front porch and 2 spacious hall closets. Smart Home Technology & 2" Faux Wood Blinds Included! Pictures, photographs, colors, features, and sizes are for illustration purposes only & will vary from the homes as built. Home is under construction. ***Ask how to receive up to $8,500 towards closing cost & below market interest rate w/ use of preferred lender & attorney!*** 1 Year HOA!***Home includes a refrigerator!***
$304,990
156 Ponderosa Loop Rincon, GA 31326
- Type:
- Single Family
- Sq.Ft.:
- 1,256
- Status:
- Active
- Beds:
- 3
- Lot size:
- 0.2 Acres
- Year built:
- 2024
- Baths:
- 2.00
- MLS#:
- 312964
- Subdivision:
- Longleaf Village
ADDITIONAL INFORMATION
Move in Ready corner lot at the front of the neighborhood! Welcome to Longleaf Village in the highly sought-after Effingham County Award Winning School District. Charming 3 Bedroom Cottage offers one story living complete w/ 3 bedrooms & 2 full baths. Back patio & covered front porch offer outdoor living at its finest. Kitchen w/ ample cabinetry complete w/ stainless appliances & pantry is open to spacious living room. Primary bedroom includes LARGE walk-in closet, double vanity bath & walk in shower. Two privately located bedrooms are serviced by a full hall bath. Storage abounds w/ an outdoor area conveniently located off the covered front porch & 2 spacious hall closets. Smart Home Technology & 2" Faux Wood Blinds Included! Pictures, photographs, colors, features & sizes are for illustration purposes only & will vary from the homes as built. ***Ask how to receive up to $8,500 towards closing cost w/ use of preferred lender! ***1 Year HOA!***Home includes a refrigerator!***
$260,000
5030 Winfield Drive Rincon, GA 31326
- Type:
- Townhouse
- Sq.Ft.:
- 1,481
- Status:
- Active
- Beds:
- 3
- Lot size:
- 0.02 Acres
- Year built:
- 2004
- Baths:
- 3.00
- MLS#:
- 311646
- Subdivision:
- The Village at Towne Park
ADDITIONAL INFORMATION
Move-in now to this pretty, three bedroom, 2.5 bath maintenance free townhome located just inside Rincon city limits, so very convenient to Savannah, Gulfstream, Hyundai & the airport. Plus this home is close to tons of restaurants and shopping! The Village at Towne Park has a little clubhouse, community pool and playground. This townhome offers a one car garage and has been completely repainted along with new carpet. It is super clean and move in ready. The floor plan features the kitchen, breakfast area, great room and half bath on the main floor +3 bedrooms & laundry upstairs. If you are looking for easy living close to everything, this is it!
- Type:
- Industrial
- Sq.Ft.:
- n/a
- Status:
- Active
- Beds:
- n/a
- Lot size:
- 1.91 Acres
- Year built:
- 1978
- Baths:
- MLS#:
- 312177
ADDITIONAL INFORMATION
Excellent investment opportunity in highly sought after location!!! Approximately 2 acres high and dry, water and sewer onsite, already zoned B-2, with two entrance points. Has an existing 4BR / 3Bth House and 2BR / 2Bth house connected with a large covered carport. Could easily build shopping/ office strip, church, etc. Can also be truck & equipment parking / office space.
$1,100,000
0 Towne Park W Drive Rincon, GA 31326
- Type:
- General Commercial
- Sq.Ft.:
- n/a
- Status:
- Active
- Beds:
- n/a
- Lot size:
- 3.63 Acres
- Year built:
- 2024
- Baths:
- MLS#:
- 10302687
ADDITIONAL INFORMATION
3.63 ACRES ZONED GENERAL COMMERCIAL IN EFFINGHAM COUNTY. THIS COMMERCIL LAND IS LOCATED IN THE HEART OF RINCON OFF OF HWY. 21 AND IS APPROXIMATELY 7 MILES FROM I-95, 12.3 MILES FROM THE GEORGIA PORTS AUTHORITY AND 15 MILES FROM I-16. HWY. 21 HAS A DAILY TRAFFIC COUNT OF AROUND 33,000+ NON-TRUCK VEHICLES AND EFFINGHAM COUNTY HAS A CONTINUED GROWTH RATE OF AROUND 3.5% ANNUALLY. CITY WATER AND SEWER INFRASTRUCTURE ARE IN PLACE AND LAND IS READY TO BE DEVELOPED. MANY USES THAT FALL UNDER GENERAL COMMERCIAL ZONING IN EFFINGHAM COUNTY ARE RETAIL/SERVICE BUSINESSES, OFFICE SPACES, HOTELS/MOTELS, AUTOMOTIVE SERVICES, ENTERTAINMENT/RECREATION, WAREHOUSING/DISTRIBUTION, AND MIXED-USE DEVELOPMENT. NOW IS TIME FOR CONTINUED GROWTH AND DEVELOPMENT IN EFFINGHAM COUNTY. 3.63 ACRES OF COMMERCIAL LAND IS HARD TO FIND AND LOCATION IS KEY. THIS PROPERTY HAS IT ALL!!!
$1,100,000
0 Towne Park West Drive Rincon, GA 31326
- Type:
- Other
- Sq.Ft.:
- n/a
- Status:
- Active
- Beds:
- n/a
- Lot size:
- 3.63 Acres
- Baths:
- MLS#:
- 312091
ADDITIONAL INFORMATION
3.63 ACRES ZONED GENERAL COMMERCIAL IN EFFINGHAM COUNTY. THIS COMMERCIAL LAND IS LOCATED IN THE HEART OF RINCON OFF OF HWY. 21. AND IS APPROXIMATELY 7 MILES FROM I-95, 12.3 MILES FROM THE GEORGIA PORTS AUTHORITY AND 15 MILES FROM I-16. HWY. 21 HAS A DAILY TRAFFIC COUNT OF AROUND 33,000+ NON-TRUCK VEHICLES AND EFFINGHAM COUNTY HAS A CONTINUED GROWTH RATE OF AROUND 3.5% ANNUALLY. CITY WATER AND SEWER INFRASTRUCTURE ARE IN PLACE AND LAND IS READY TO BE DEVELOPED. MANY USES THAT FALL UNDER GENERAL COMMERCIAL ZONING IN EFFINGHAM COUNTY ARE RETAIL/SERVICE BUSINESSES, OFFICE SPACES, HOTELS/MOTELS, AUTOMOTIVE SERVICES, ENTERTAINMENT/RECREATION, WAREHOUSING/DISTRIBUTION, AND MIXED-USE DEVELOPMENT. NOW IS THE TIME FOR CONTINUED GROWTH AND DEVELOPMENT IN EFFINGHAM COUNTY. 3.63 ACRES OF COMMERCIAL LAND IS HARD TO FIND AND LOCATION IS KEY. THIS PROPERTY HAS IT ALL!!!
$1,499,900
1879 Old Augusta Road Rincon, GA 31326
- Type:
- Land
- Sq.Ft.:
- n/a
- Status:
- Active
- Beds:
- n/a
- Lot size:
- 4.76 Acres
- Baths:
- MLS#:
- 311020
ADDITIONAL INFORMATION
Awesome Industrial / Commercial Opportunity! Combine this parcel with 1837 and 1859 Old Augusta Rd for close to 15 acres. 4.76 acres of good land with Old Augusta Rd frontage, easy access to Hwy 21 and the GA Ports. Property has already been Re-zoned to I-1.
$1,500,000
0 Abercorn Road Rincon, GA 31326
- Type:
- Land
- Sq.Ft.:
- n/a
- Status:
- Active
- Beds:
- n/a
- Lot size:
- 21.16 Acres
- Baths:
- MLS#:
- 311017
ADDITIONAL INFORMATION
Excellent investment opportunity! Combine this with adjacent parcels for a perfect industrial assemblage.
$309,990
109 Ponderosa Loop Rincon, GA 31326
- Type:
- Single Family
- Sq.Ft.:
- 1,256
- Status:
- Active
- Beds:
- 3
- Lot size:
- 0.18 Acres
- Year built:
- 2024
- Baths:
- 2.00
- MLS#:
- 310842
- Subdivision:
- Longleaf Village
ADDITIONAL INFORMATION
Move in Ready home on a lot w/ an easement giving more space between homes! Welcome to Longleaf Village! DR Hortons newest offering conveniently located off Goshen Road in the highly sought-after Effingham County Award Winning School District. Charming 3 Bedroom Cottage offers one story living complete with 3 bedrooms and 2 full baths. Back patio and covered front porch with views of the pond offer outdoor living at its finest. Kitchen with ample cabinetry complete with stainless appliances and pantry is open to spacious living room. Primary bedroom includes LARGE walk-in closet, double vanity bath and walk in shower. Two privately located bedrooms are serviced by a full hall bath. Smart Home Technology & 2" Faux Wood Blinds Included! Pictures, photographs, colors, features, and sizes are for illustration purposes only & will vary from the homes as built. Home is under construction.*** Ask how to receive up to $8,500 towards closing cost w/ use of preferred lender!***
$304,990
105 Ponderosa Loop Rincon, GA 31326
- Type:
- Single Family
- Sq.Ft.:
- 1,256
- Status:
- Active
- Beds:
- 3
- Lot size:
- 0.2 Acres
- Year built:
- 2024
- Baths:
- 2.00
- MLS#:
- 310837
- Subdivision:
- Longleaf Village
ADDITIONAL INFORMATION
Move in Ready w/ a tranquil pond view & front porch to enjoy the neighborhood! Welcome to Longleaf Village in the highly sought-after Effingham County Award Winning School District. Charming 3 Bedroom Cottage offers one story living complete with 3 bedrooms and 2 full baths. Kitchen with ample cabinetry complete with stainless appliances and pantry is open to spacious living room. Primary bedroom includes LARGE walk-in closet, double vanity bath and walk in shower. Two privately located bedrooms are serviced by a full hall bath. Storage abounds with an outdoor area conveniently located off the covered front porch and 2 spacious hall closets. Smart Home Technology & 2" Faux Wood Blinds Included! Pictures, photographs, colors, features, and sizes are for illustration purposes only & will vary from the homes as built. Home is under construction. ***Ask how to receive up to $10,000 towards closing cost & below market interest rate w/ use of preferred lender & attorney!***
$309,990
109 Ponderosa Loop Rincon, GA 31326
- Type:
- Single Family
- Sq.Ft.:
- 1,256
- Status:
- Active
- Beds:
- 3
- Lot size:
- 0.18 Acres
- Year built:
- 2024
- Baths:
- 2.00
- MLS#:
- 10286606
- Subdivision:
- Longleaf Village
ADDITIONAL INFORMATION
Move in Ready home featuring a lot with an easement giving more space between homes! Welcome to Longleaf Village! DR Hortons newest offering conveniently located off Goshen Road in the highly sought-after Effingham County Award Winning School District. Charming 3 Bedroom Cottage offers one story living complete with 3 bedrooms and 2 full baths. Back patio and covered front porch with a pond view offer outdoor living at its finest. Kitchen with ample cabinetry complete with stainless appliances and pantry is open to spacious living room. Primary bedroom includes LARGE walk-in closet, double vanity bath and walk in shower. Two privately located bedrooms are serviced by a full hall bath. Storage abounds with an outdoor area conveniently located off the covered front porch and 2 spacious hall closets. Smart Home Technology & 2" Faux Wood Blinds Included! Pictures, photographs, colors, features, and sizes are for illustration purposes only & will vary from the homes as built. Home is under construction. ***Ask how to receive up to $8,500 towards closing cost & below market interest rate w/ use of preferred lender & attorney!***
$304,990
105 Ponderosa Loop Rincon, GA 31326
- Type:
- Single Family
- Sq.Ft.:
- 1,256
- Status:
- Active
- Beds:
- 3
- Lot size:
- 0.2 Acres
- Year built:
- 2024
- Baths:
- 2.00
- MLS#:
- 10286596
- Subdivision:
- Longleaf Village
ADDITIONAL INFORMATION
Move in Ready home with a view of the tranquil pond and a front porch to enjoy the quaint neighborhood! Welcome to Longleaf Village! DR Hortons newest offering conveniently located off Goshen Road in the highly sought-after Effingham County Award Winning School District. Charming 3 Bedroom Cottage offers one story living complete with 3 bedrooms and 2 full baths. Back patio and covered front porch offer outdoor living at its finest. Kitchen with ample cabinetry complete with stainless appliances and pantry is open to spacious living room. Primary bedroom includes LARGE walk-in closet, double vanity bath and walk in shower. Two privately located bedrooms are serviced by a full hall bath. Storage abounds with an outdoor area conveniently located off the covered front porch and 2 spacious hall closets. Smart Home Technology & 2" Faux Wood Blinds Included! Pictures, photographs, colors, features, and sizes are for illustration purposes only & will vary from the homes as built. Home is under construction. ***Ask how to receive up to $10,000 towards closing cost & below market interest rate w/ use of preferred lender & attorney!***

The data relating to real estate for sale on this web site comes in part from the Broker Reciprocity Program of Georgia MLS. Real estate listings held by brokerage firms other than this broker are marked with the Broker Reciprocity logo and detailed information about them includes the name of the listing brokers. The broker providing this data believes it to be correct but advises interested parties to confirm them before relying on them in a purchase decision. Copyright 2025 Georgia MLS. All rights reserved.
Rincon Real Estate
The median home value in Rincon, GA is $335,990. This is higher than the county median home value of $271,900. The national median home value is $338,100. The average price of homes sold in Rincon, GA is $335,990. Approximately 51.99% of Rincon homes are owned, compared to 42.14% rented, while 5.87% are vacant. Rincon real estate listings include condos, townhomes, and single family homes for sale. Commercial properties are also available. If you see a property you’re interested in, contact a Rincon real estate agent to arrange a tour today!
Rincon, Georgia has a population of 10,662. Rincon is more family-centric than the surrounding county with 33.33% of the households containing married families with children. The county average for households married with children is 30.8%.
The median household income in Rincon, Georgia is $66,355. The median household income for the surrounding county is $72,279 compared to the national median of $69,021. The median age of people living in Rincon is 32.7 years.
Rincon Weather
The average high temperature in July is 90.6 degrees, with an average low temperature in January of 38.8 degrees. The average rainfall is approximately 48.1 inches per year, with 0.2 inches of snow per year.

