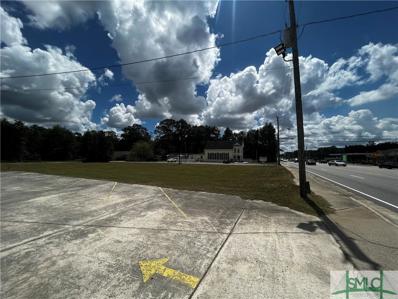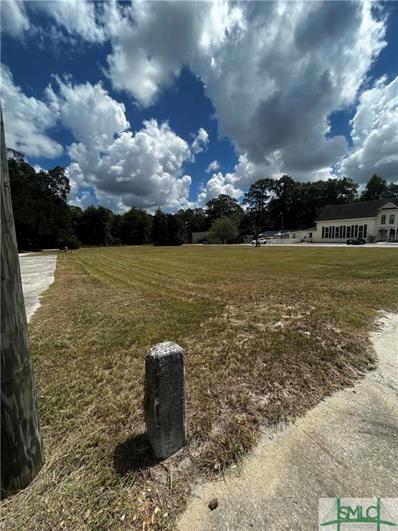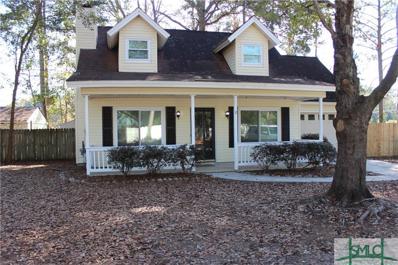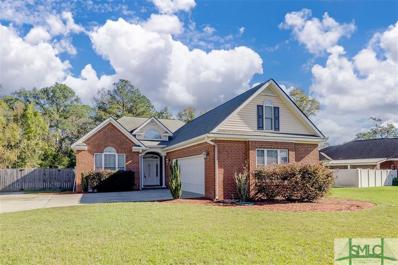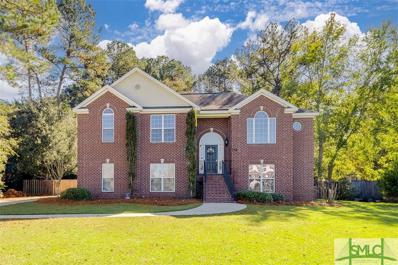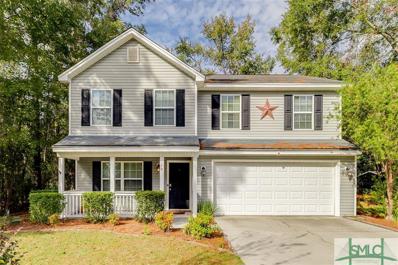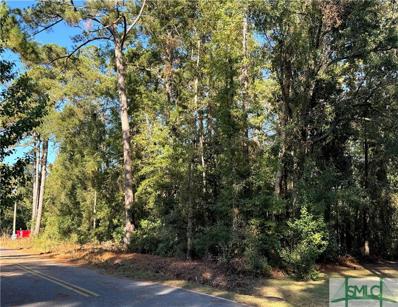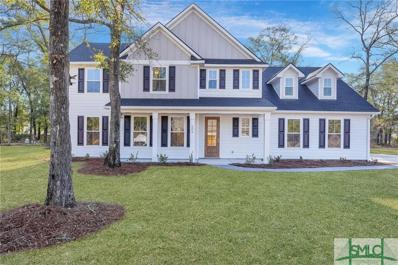Rincon GA Homes for Rent
$289,900
118 Melrose Place Rincon, GA 31326
- Type:
- Single Family
- Sq.Ft.:
- 1,682
- Status:
- Active
- Beds:
- 3
- Year built:
- 1976
- Baths:
- 2.00
- MLS#:
- 322291
- Subdivision:
- Westwood Heights
ADDITIONAL INFORMATION
Dive into your own slice of paradise at 118 Melrose Place, Rincon, GA! This laid-back ranch-style gem boasts 3 breezy bedrooms and 2 chill bathrooms across 1,976 sq ft of pure relaxation. Imagine sipping your favorite drink on the deck while the 20x40 inground pool sparkles in the Georgia sun. The fenced yard offers privacy for your tropical oasis, and the converted garage is perfect for a second primary bedroom or a creative retreat. Inside, enjoy granite counters and bamboo flooring that add a touch of elegance. The extended primary suite, complete with a sitting room and backyard access, is your personal escape. No HOA means more freedom to live your best life. ???? #RinconRetreat #PoolsideParadise #RinconGARealEstate #KeyWestVibes #HomeSweetHome
$299,900
701 Richland Avenue Rincon, GA 31326
- Type:
- Single Family
- Sq.Ft.:
- 1,614
- Status:
- Active
- Beds:
- 3
- Lot size:
- 0.46 Acres
- Year built:
- 1967
- Baths:
- 2.00
- MLS#:
- 323110
ADDITIONAL INFORMATION
This all-brick gem is situated on a spacious corner lot, offering timeless appeal and modern updates. Step inside and be captivated by the original tongue-and-groove hardwood floors that flow through much of the home, adding warmth and character to every room. The master bedroom is a true retreat, featuring a cozy sitting area and a completely remodeled en-suite bath. Two additional bedrooms provide plenty of space, one of which includes a versatile sitting or play area and double closets for added convenience. The open kitchen boasts a stylish tiled backsplash and flows seamlessly into the formal dining room, perfect for hosting family gatherings or dinner parties. Step outside to find an attached carport and a 24 x 30 wired workshop—ideal for hobbies, storage, or projects. The fenced backyard provides a safe haven for children and pets alike, creating a perfect outdoor oasis
$719,900
449 Peachtree Drive Rincon, GA 31326
- Type:
- Single Family
- Sq.Ft.:
- 4,127
- Status:
- Active
- Beds:
- 5
- Lot size:
- 1.5 Acres
- Year built:
- 2007
- Baths:
- 4.00
- MLS#:
- 323065
- Subdivision:
- Southern Hills
ADDITIONAL INFORMATION
Executive home in sought-after South Effingham neighborhood. This rare opportunity offers a blend of luxury, comfort, & privacy. NO HOA! Enter your grand foyer & immediately notice custom features throughout- from the floor to the crown molding. Floor plan flows effortlessly from the formal dining room to the spacious living room, complete with a cozy fireplace. Private home office w/coffered ceilings. The kitchen is a chef's dream, open to the breakfast room. Your primary suite, along with two additional bedrooms, is located on the main floor. Upstairs, two more bedrooms plus a large bonus room provide endless possibilities. The backyard is a true paradise! Enjoy your expansive screened porch, 1.5-acre wooded lot and saltwater pool! Attached 2-car garage features epoxy floors & storm shelter! Another detached 2-car garage/workshop for all your toys! Whole house generator, Kinetico water softener, drinking water system, & new roof! Conveniently located to I-95, Airport, & Pooler!
$309,900
215 Windsong Drive Rincon, GA 31326
- Type:
- Single Family
- Sq.Ft.:
- 1,925
- Status:
- Active
- Beds:
- 3
- Lot size:
- 0.19 Acres
- Year built:
- 2007
- Baths:
- 2.00
- MLS#:
- 322980
- Subdivision:
- Windsong
ADDITIONAL INFORMATION
Discover this charming 3-bedroom, 2-bath home that combines comfort and convenience in one perfect package. The living room features vaulted ceilings and a cozy fireplace, creating an inviting space to relax. Enjoy meals in the dining area or the eat-in kitchen. The large primary bedroom includes a walk-in closet and an ensuite bathroom with a double vanity for added convenience. Split floor plan with two additional bedrooms and full bath. A spacious laundry room adds practicality, while the enclosed porch offers a serene spot to unwind. The fenced backyard, complete with a pergola, is perfect for entertaining or private outdoor enjoyment. Situated close to schools, shopping, and restaurants, this home offers everything you need for modern living. Don't miss out on this fantastic opportunity!
$319,000
151 Gavin Way Rincon, GA 31326
- Type:
- Single Family
- Sq.Ft.:
- 1,570
- Status:
- Active
- Beds:
- 3
- Lot size:
- 0.28 Acres
- Year built:
- 2022
- Baths:
- 2.00
- MLS#:
- 322741
- Subdivision:
- Sherwood Place
ADDITIONAL INFORMATION
MOVE IN READY! QUICK CLOSE AVAILABLE! Cute as a button!! This home offers everything you are looking for and more! Featuring 3 bedrooms plus a flex room with glass French doors off the living room. The Owner’s suite includes dual vanities with granite countertops, separate shower and garden tub with tile surround, oil rubbed bronze fixtures, framed mirrors and a generous walk-in closet. The spacious kitchen features white cabinets, granite countertops, stainless steel Whirlpool appliances, and breakfast bar with pendant lighting and large dining area. Enjoy LVT flooring in main living areas and carpet in all bedrooms plus a 2-car garage with auto-opener and covered rear patio. There's so much to love in this home!
$389,900
122 Mill Court Rincon, GA 31326
- Type:
- Single Family
- Sq.Ft.:
- 1,862
- Status:
- Active
- Beds:
- 3
- Lot size:
- 0.33 Acres
- Year built:
- 2000
- Baths:
- 2.00
- MLS#:
- 322846
- Subdivision:
- Mill Creek
ADDITIONAL INFORMATION
This stunning all-brick home sits on a corner lot in a well-established neighborhood and has been completely remodeled. Featuring 3 bedrooms, 2 bathrooms, a spacious walk-in laundry room, a 2-car garage, and an open living room, it also includes a separate dining area and an eat-in kitchen. The kitchen and laundry room are equipped with quartz countertops and soft-close cabinets. The master bathroom boasts a luxurious deep soaking tub with a tile surround. Outside, you'll find a fully fenced backyard and a storage shed for your outdoor needs. Owner is licensed Realtor in the state of Georgia.
Open House:
Thursday, 1/2 12:00-2:00PM
- Type:
- Single Family
- Sq.Ft.:
- 3,002
- Status:
- Active
- Beds:
- 5
- Lot size:
- 0.22 Acres
- Year built:
- 2016
- Baths:
- 4.00
- MLS#:
- 10418030
- Subdivision:
- Lost Plantation
ADDITIONAL INFORMATION
We have a stunning 5-bedroom, 3.5-bath home in the sought-after Lost Plantation community. Built in 2016, this 3,002 sq. ft. residence offers modern living with premium features and amenities, all in a vibrant golf cart community conveniently located near everything Rincon has to offer. The updated kitchen shines with sleek finishes and stainless steel appliances, while the stunning fireplace creates a cozy focal point and can be admired from the upstairs catwalk, which connects the right and left wing bedrooms. Enjoy outdoor living with a fenced-in yard overlooking the lush greenery and a spacious porch perfect for relaxing or entertaining. Amenities include a community pool, tennis courts, security cameras, playgrounds and lavish landscaping, ensuring a well maintained neighborhood. The golf course, clubhouse, and grill are owned by the City of Rincon and open to the public, offering even more convenience and recreational opportunities.
$425,000
TBD Columbia Avenue Rincon, GA 31326
- Type:
- Other
- Sq.Ft.:
- n/a
- Status:
- Active
- Beds:
- n/a
- Lot size:
- 0.46 Acres
- Baths:
- MLS#:
- 322588
ADDITIONAL INFORMATION
Prime Commercial lot available in the heart of Rincon! Take advantage of this opportunity to own a commercial lot in one of the fastest growing areas in Georgia! This .46 acre cleared lot has 100 ft of frontage along Highway 21, giving your great visibility for your next business. This lot is fully cleared and ready for development, saving you time and resources. General commercial zoning allows for a variety of business types, providing you the flexibility to establish retail, office or service-oriented establishments. Great location as it is surrounded by a mix of residential and commercial developments, creating an environment that attracts customers and clients alike. Whether you are looking to expand your existing business or start a new venture this lot offers a variety of opportunity for you!
$425,000
TBD Columbia Avenue Rincon, GA 31326
- Type:
- Land
- Sq.Ft.:
- n/a
- Status:
- Active
- Beds:
- n/a
- Lot size:
- 0.46 Acres
- Baths:
- MLS#:
- 322517
ADDITIONAL INFORMATION
Prime Commercial lot available in the heart of Rincon! Take advantage of this opportunity to own a commercial lot in one of the fastest growing areas in Georgia! This .46 acre cleared lot has 100 ft of frontage along Highway 21, giving your great visibility for your next business. This lot is fully cleared and ready for development, saving you time and resources. General commercial zoning allows for a variety of business types, providing you the flexibility to establish retail, office or service-oriented establishments. Great location as it is surrounded by a mix of residential and commercial developments, creating an environment that attracts customers and clients alike. Whether you are looking to expand your existing business or start a new venture this lot offers a variety of opportunity for you!
$425,000
TBD Columbia Avenue Rincon, GA 31326
- Type:
- Land
- Sq.Ft.:
- n/a
- Status:
- Active
- Beds:
- n/a
- Lot size:
- 0.46 Acres
- Baths:
- MLS#:
- 10417645
- Subdivision:
- R2070: LAND: 00046 / BLDG: 00000 COM (001729)
ADDITIONAL INFORMATION
Prime Commercial lot available in the heart of Rincon! Take advantage of this opportunity to own a commercial lot in one of the fastest growing areas in Georgia! This .46 acre cleared lot has 100 ft of frontage along Highway 21, giving your great visibility for your next business. This lot is fully cleared and ready for development, saving you time and resources. General commercial zoning allows for a variety of business types, providing you the flexibility to establish retail, office or service-oriented establishments. Great location as it is surrounded by a mix of residential and commercial developments, creating an environment that attracts customers and clients alike. Whether you are looking to expand your existing business or start a new venture this lot offers a variety of opportunity for you!
- Type:
- Single Family
- Sq.Ft.:
- 2,063
- Status:
- Active
- Beds:
- 3
- Lot size:
- 0.79 Acres
- Year built:
- 2003
- Baths:
- 2.00
- MLS#:
- 10417179
- Subdivision:
- Coldbrook
ADDITIONAL INFORMATION
All brick one story home with a large salt water pool! This home features a wrap around porch with two entrances as well as a side entry garage. Walking the the front door you are greeted with a space perfect for a dining or sitting room that opens to the kitchen. The kitchen has ample cabinetry, all appliances, and a huge walk in pantry. Off of the kitchen is the living room with a beautiful brick fireplace, french doors, and access to the backyard oasis. Off of the living room is a secondary bedroom, garage, and a bathroom with upgraded ADA features. On the other side of the home, there is the primary bedroom that has two large walk in closets! There is also a secondary bathroom and the third bedroom with a spacious closet. The home also features a whole house vacuum system, spray foam insulation, natural gas, ample closet space, trey ceilings, and convenient pocket doors. Outside is a 44,000 gallon salt water pool, pump house, workshop, and fruit producing vines and trees.
$399,990
194 Gavin Way Rincon, GA 31326
- Type:
- Single Family
- Sq.Ft.:
- 2,555
- Status:
- Active
- Beds:
- 5
- Lot size:
- 0.2 Acres
- Year built:
- 2023
- Baths:
- 3.00
- MLS#:
- 10416855
- Subdivision:
- Sherwood Place
ADDITIONAL INFORMATION
Welcome to your dream home! This stunning 1 year old home, nestled in the heart of Rincon combines space and modern convenience. You will feel the warmth and sophistication of this home as you step in the foyer with its beautiful high ceiling. Main floor offers a guest bedroom and full bath along with formal dining room or flex room perfect for gatherings. The heart of the home is the open concept kitchen/living area designed both for function and style. It features a flat-top bar, walk in pantry, plenty of cabinets and counter space. Upstairs you find the additional 3 guest bedrooms as well as a luxurious owners suite equipped with his and her closets and a en suite bath that includes dual vanities, large shower, relaxing garden tub and a private water closet, creating a real retreat. Enjoy the scenic views from your backyard of the tranquil pond. This beauty provides convenience and is in the highly sought after Effingham County school system. You don't want to miss this one!
$329,900
184 Huger Street Rincon, GA 31326
- Type:
- Single Family
- Sq.Ft.:
- 1,763
- Status:
- Active
- Beds:
- 3
- Lot size:
- 0.46 Acres
- Year built:
- 2006
- Baths:
- 2.00
- MLS#:
- 322481
- Subdivision:
- Goshen Hills
ADDITIONAL INFORMATION
Seller Ready to Consider Offers! Contingent Contract with Kick-Out Clause. This charming brick home is nestled in a peaceful South Effingham neighborhood, offering a stunning backyard and a convenient storage shed. Featuring 3 spacious bedrooms and 2 full bathrooms, this 1,763-square-foot home also includes a 2-car garage and well-established landscaping. Move-in ready and perfect for those looking for a welcoming, low-maintenance space to call home!
- Type:
- Single Family
- Sq.Ft.:
- 1,740
- Status:
- Active
- Beds:
- 4
- Lot size:
- 0.38 Acres
- Year built:
- 2002
- Baths:
- 3.00
- MLS#:
- 322306
- Subdivision:
- Madison Oaks
ADDITIONAL INFORMATION
Beautiful! This stunning home offers an open floor concept featuring vinyl wood flooring thought out. The Formal Living Area has a vaulted ceiling and a lovely fireplace. Kitchen is equipped with many cabinets, stove, dishwasher, a wonderful breakfast bar and so much more. The dining room has patio doors leading off to your fabulous backyard. Primary Suite is on the main level with large double closets, Primary bath has jetted tub and separate shower. Two additional bedrooms are on the main floor, a Laundry room and one guest bath. Upstairs has a large 4th/Bonus room with a private half bath. This Property has a Two car garage and is situated on a large lot for your enjoyment. Welcome home!
$339,900
2 Hickory Road Rincon, GA 31326
- Type:
- Single Family
- Sq.Ft.:
- 1,762
- Status:
- Active
- Beds:
- 3
- Lot size:
- 0.39 Acres
- Year built:
- 1987
- Baths:
- 2.00
- MLS#:
- 322389
- Subdivision:
- THE MEADOWS
ADDITIONAL INFORMATION
- Type:
- Single Family
- Sq.Ft.:
- 1,942
- Status:
- Active
- Beds:
- 3
- Lot size:
- 0.85 Acres
- Year built:
- 2003
- Baths:
- 2.00
- MLS#:
- 322319
ADDITIONAL INFORMATION
All brick executive home with privacy fenced back yard On .85 of an acre. This 3 bedroom 2 bath home has a bonus room that can be your 4th bedroom. Master has a trey ceiling. master bath has double vanity, jetted tub and separate shower. Vaulted ceiling in the living room. Fresh Paint and move in ready!No HOA!
- Type:
- Single Family
- Sq.Ft.:
- 2,894
- Status:
- Active
- Beds:
- 4
- Lot size:
- 0.57 Acres
- Year built:
- 2006
- Baths:
- 3.00
- MLS#:
- 322318
- Subdivision:
- Autumn Woods
ADDITIONAL INFORMATION
This one-owner executive all-brick home in South Effingham with a private backyard. The house feels like new and has a split-level plan with the main living area on the upper level. Living room, Dining Room, and Kitchen as well as the master bedroom and 1 additional bedroom. The lower level has an Oversized bonus room, a Laundry room, two more nice-sized bedrooms, and a full bath. Only a few minutes to Rincon or I-95 for work, shopping, or destination commute.
$350,000
70 Barksdale Drive Rincon, GA 31326
- Type:
- Single Family
- Sq.Ft.:
- 1,852
- Status:
- Active
- Beds:
- 4
- Lot size:
- 0.82 Acres
- Year built:
- 2007
- Baths:
- 3.00
- MLS#:
- 322302
ADDITIONAL INFORMATION
Welcome to 70 Barksdale Drive, where comfort meets elegance in this stunning 4-bedroom, 2.5-bathroom home. Located in the heart of Rincon, this beautifully designed property offers the perfect blend of modern finishes and classic charm. Step inside to discover a spacious living area , featuring high ceilings, fresh paint and luxury vinyl flooring throughout. The kitchen is a chef’s dream, boasting granite counters and stainless steel appliances, making it ideal for both entertaining and everyday living. Relax in the luxurious primary suite, complete with a en-suite bathroom and walk-in closet. The additional bedrooms are perfect for family, guests, or a home office, offering flexibility for all your needs. All bedrooms are located upstairs.Outside, enjoy your private backyard oasis. Close proximity to Shops, Schools and all major roads. Call today to schedule your private tour
$375,000
102 Westwood Drive Rincon, GA 31326
- Type:
- Single Family
- Sq.Ft.:
- 1,917
- Status:
- Active
- Beds:
- 4
- Year built:
- 1977
- Baths:
- 3.00
- MLS#:
- 10413941
- Subdivision:
- Westwood Heights
ADDITIONAL INFORMATION
Welcome to this captivating, fully renovated 4-bedroom, 2.5-bathroom home, where every detail has been carefully designed to offer comfort, style, and functionality for today's lifestyle. The large family room features a wood burning fireplace perfect for relaxing, while the updated kitchen boasts plenty of cabinet and counter space ideal for cooking and entertaining. A bright Florida room with sliding glass doors opens to the backyard, with private access from the primary suite. The primary bedroom includes a walk-in closet, and the home also features a separate mother-in-law suite with its own entrance and half bathroom. Enjoy outdoor living on the covered porch, and take advantage of the fenced in yard for added privacy. A two-car garage, laundry room with utility sink, and plenty of storage complete this must-see home, combining modern comfort with practical living spaces.
$317,500
110 Sterling Drive Rincon, GA 31326
- Type:
- Single Family
- Sq.Ft.:
- n/a
- Status:
- Active
- Beds:
- 4
- Lot size:
- 0.37 Acres
- Year built:
- 2009
- Baths:
- 2.00
- MLS#:
- 10414430
- Subdivision:
- Picket Fences
ADDITIONAL INFORMATION
Welcome to this inviting home located in Picket Fences Subdivision, featuring a charming front porch. Step inside to a spacious open living room, dining and kitchen area and breakfast bar. Split plan, primary suite features two HUGH walk-in closets, built in shelves and wall mirror, double sinks, separate shower, relaxing jetted tub. Enjoy the tranquility of the screen porch and large private back yard. Plus a large workshop. This is an ideal place to call home.
- Type:
- General Commercial
- Sq.Ft.:
- n/a
- Status:
- Active
- Beds:
- n/a
- Lot size:
- 0.42 Acres
- Baths:
- MLS#:
- 10414363
ADDITIONAL INFORMATION
Buildable lot in the booming Rincon city limits! The lot currently has a shed and is zoned Commercial. Bring your business to Effingham County!
- Type:
- Land
- Sq.Ft.:
- n/a
- Status:
- Active
- Beds:
- n/a
- Lot size:
- 0.51 Acres
- Baths:
- MLS#:
- 322288
ADDITIONAL INFORMATION
Buildable lot in the heart of Rincon!
$599,900
101 Cubbedge Drive Rincon, GA 31326
- Type:
- Single Family
- Sq.Ft.:
- 3,592
- Status:
- Active
- Beds:
- 5
- Lot size:
- 0.95 Acres
- Year built:
- 2024
- Baths:
- 4.00
- MLS#:
- 322182
- Subdivision:
- Ramsey Landing
ADDITIONAL INFORMATION
The Wilmington plan by Smith Family Homes is move-in ready in Ramsey Landing. This 3,500 sqft home has 5 bedrooms, 3.5 bathrooms, and a large bonus room. The kitchen is open to the great room and features a large kitchen island, double ovens, messy kitchen, and walk-in pantry. The primary suite is located on the first floor. Upstairs is four additional bedrooms and a large bonus room. Included are stainless steel appliances (microwave, dishwasher, oven), LVP in the common areas, carpet in the bedrooms, and tile in the bathrooms. Stock photos are shown; to be similar but not identical.
$454,444
103 Saratoga Drive Rincon, GA 31326
- Type:
- Single Family
- Sq.Ft.:
- 3,262
- Status:
- Active
- Beds:
- 5
- Lot size:
- 0.35 Acres
- Year built:
- 2012
- Baths:
- 3.00
- MLS#:
- 322165
- Subdivision:
- Stafford
ADDITIONAL INFORMATION
This oh so beautiful two story home is located in Staffordshire Estates, an equestrian neighborhood with fishing ponds, a playground, basketball court, tennis court, baseball field AND the community pool right NEXT door! This spacious open floor plan home features 5 bedrooms and 3 full bathrooms with one bedroom and full bath on the main floor. Upon entry you will find a flex space to your left and the formal dinning room to your right. The kitchen overlooks the very spacious living area. New backsplash just installed! Granite countertops and stainless steel appliances. Upstairs is the MASSIVE primary suite! Beautiful tray ceiling, a large sitting area and new floors! The primary bath features double vanities, a soaker tub, walk in tile shower and a private water closet. Lots of room for storage with the 2.5 car garage and a large fully privacy fenced backyard! Freshly painted and awaiting your arrival!
$564,900
110 Little Jack Way Rincon, GA 31326
- Type:
- Single Family
- Sq.Ft.:
- 2,967
- Status:
- Active
- Beds:
- 5
- Lot size:
- 0.65 Acres
- Year built:
- 2022
- Baths:
- 3.00
- MLS#:
- 10411554
- Subdivision:
- Ramsey Landing
ADDITIONAL INFORMATION
Welcome to this elegant two-story brick home nestled in the desirable gated community of Ramsey Landing. A charming front rocking chair porch welcomes you & a spacious enclosed back porch creates inviting outdoor space to relax & enjoy. Inside, the open floor plan boasts LVP flooring in the main living level, complemented by granite countertops, stainless steel appliances, & custom backsplash in kitchen. The home features a separate dining room, with the primary owner's suite & a guest room with bath on the main floor for added convenience. The primary owner's suite includes a large bathroom & a walk-in closet. Upstairs, you'll find two bedrooms & a versatile bonus room, perfect for a home office space. Energy-efficient spray foam insulation & ample natural light make this home as comfortable as it is beautiful. Outside, the huge fenced yard offers a storage shed & plenty of space for outdoor activities. Conveniently located within walking distance to schools. Shopping close by.

The data relating to real estate for sale on this web site comes in part from the Broker Reciprocity Program of Georgia MLS. Real estate listings held by brokerage firms other than this broker are marked with the Broker Reciprocity logo and detailed information about them includes the name of the listing brokers. The broker providing this data believes it to be correct but advises interested parties to confirm them before relying on them in a purchase decision. Copyright 2025 Georgia MLS. All rights reserved.
Rincon Real Estate
The median home value in Rincon, GA is $335,990. This is higher than the county median home value of $271,900. The national median home value is $338,100. The average price of homes sold in Rincon, GA is $335,990. Approximately 51.99% of Rincon homes are owned, compared to 42.14% rented, while 5.87% are vacant. Rincon real estate listings include condos, townhomes, and single family homes for sale. Commercial properties are also available. If you see a property you’re interested in, contact a Rincon real estate agent to arrange a tour today!
Rincon, Georgia has a population of 10,662. Rincon is more family-centric than the surrounding county with 33.33% of the households containing married families with children. The county average for households married with children is 30.8%.
The median household income in Rincon, Georgia is $66,355. The median household income for the surrounding county is $72,279 compared to the national median of $69,021. The median age of people living in Rincon is 32.7 years.
Rincon Weather
The average high temperature in July is 90.6 degrees, with an average low temperature in January of 38.8 degrees. The average rainfall is approximately 48.1 inches per year, with 0.2 inches of snow per year.







