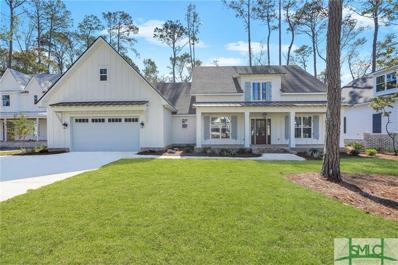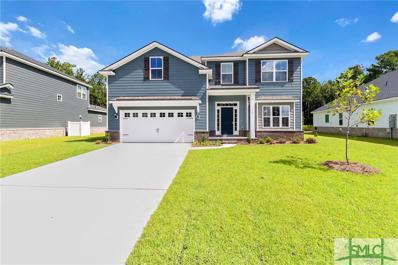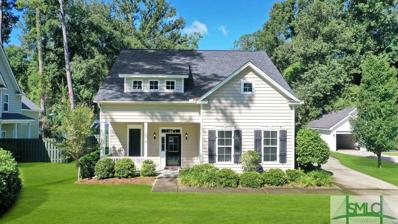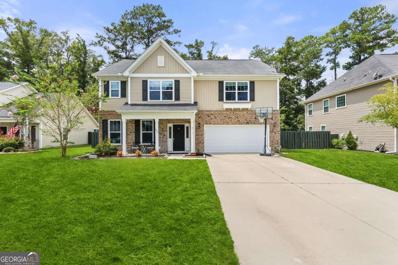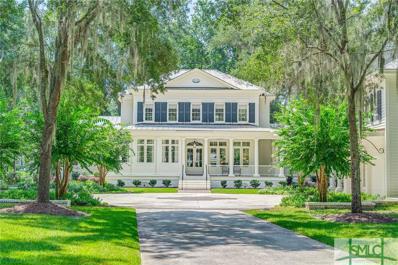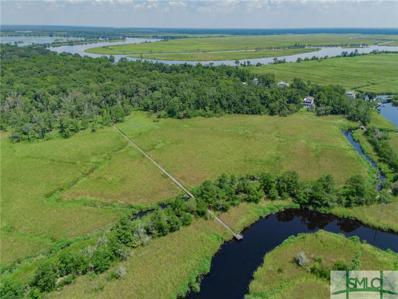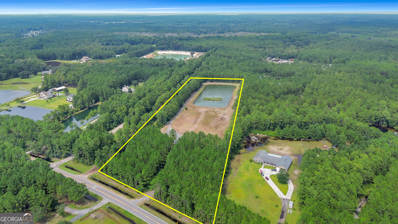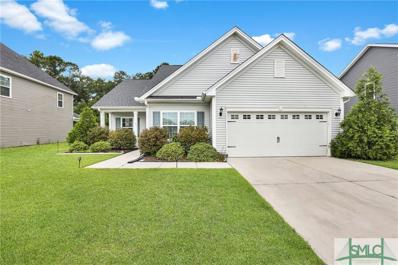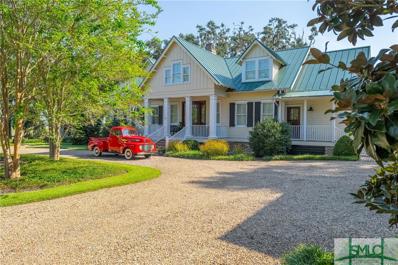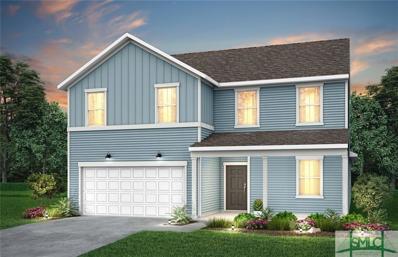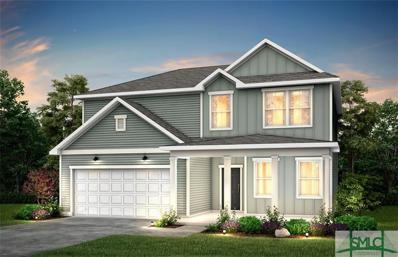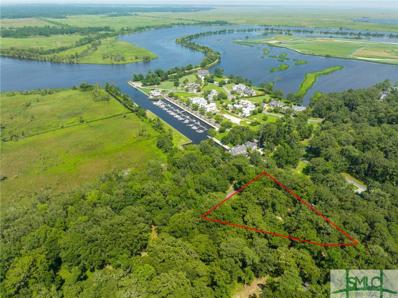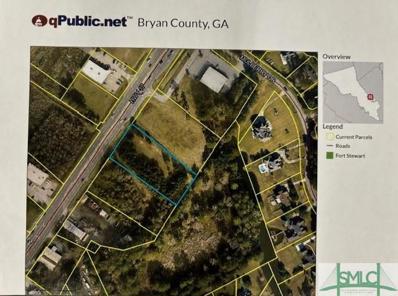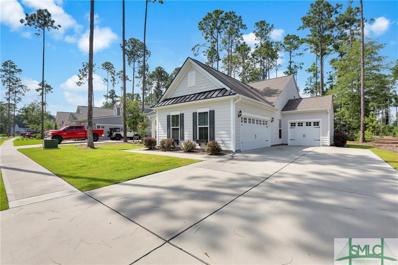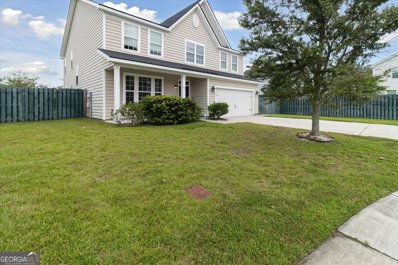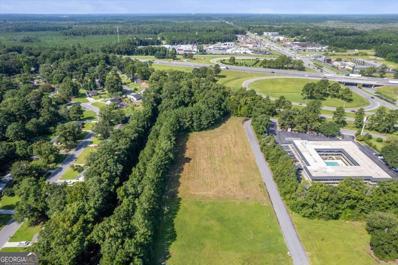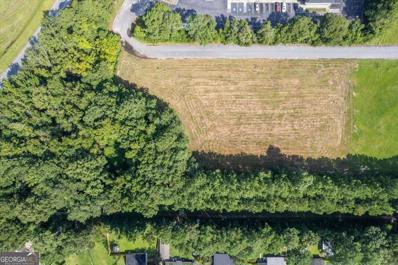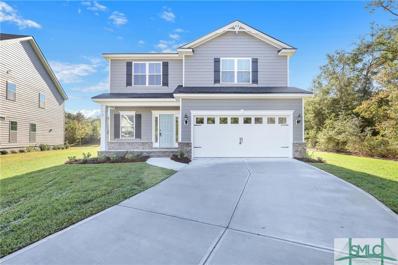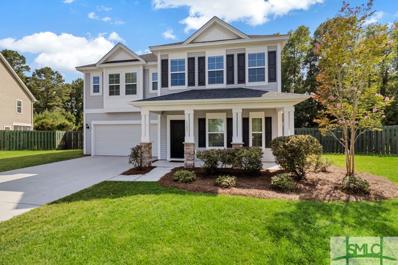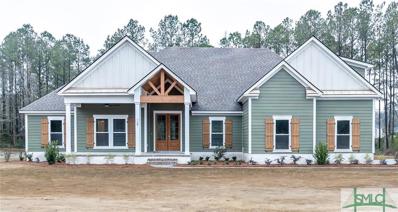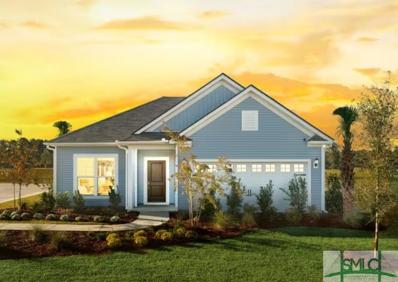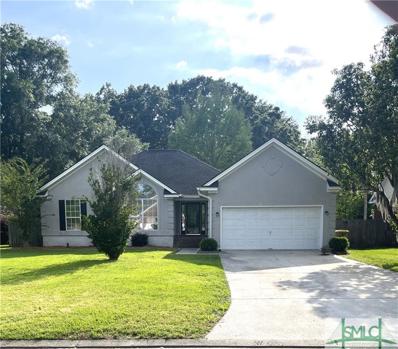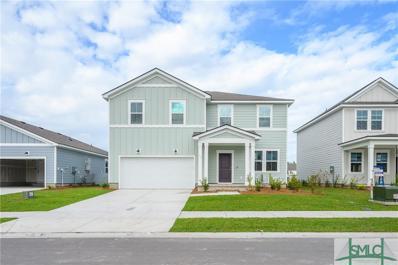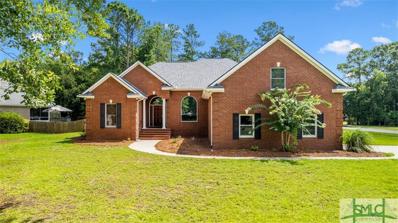Richmond Hill GA Homes for Rent
- Type:
- Single Family
- Sq.Ft.:
- 2,810
- Status:
- Active
- Beds:
- 4
- Lot size:
- 0.34 Acres
- Year built:
- 2024
- Baths:
- 4.00
- MLS#:
- 313736
- Subdivision:
- Waterways
ADDITIONAL INFORMATION
All new completed pictures posted! 10/26 Nestled in the gated community, Waterways, this Low Country Farmhouse-style home by Hollingsworth Homes spans 2,810 square feet. 4BR/3.5BA, and a spacious 2.5 car garage, this residence balances classic charm with modern comfort. The thoughtfully designed master en suite offers a vaulted ceiling, and a spacious closet with convenient access to the laundry room. Throughout the home, you'll find custom cabinetry and shelving, LVP flooring and shiplap details. The kitchen, with quartz countertops, stainless steel appliances, and Butler's Pantry, flows into the living area that showcases a beautifully crafted fireplace with custom built-ins on each side. A bonus room upstairs with a full bath provides space for guests or an office and includes access to attic for plenty of storage space. The spacious covered back porch invites you to relax and enjoy the private view, complemented by an outdoor shower.
- Type:
- Single Family
- Sq.Ft.:
- 2,952
- Status:
- Active
- Beds:
- 5
- Lot size:
- 0.19 Acres
- Year built:
- 2024
- Baths:
- 3.00
- MLS#:
- 317511
- Subdivision:
- Wexford
ADDITIONAL INFORMATION
*Ernest Homes popular Hilton floor plan. 5/3, 2,952 sq. ft. of heated space. *Home is under construction. *Estimated completion end of Oct beginning of November. Come experience our quality of construction and open floor plan! Beautiful quartz kitchen counter tops with upgraded 42" upper cabinets, tile back splash, and stainless kitchen appliances with double ovens and cook top. Upgraded LVT flooring in living areas. Crown molding through out 1st floor living area. Marble counter tops in all bathrooms. Master bath equipped with dual vanity, 5' marble shower and garden tub. Spacious master bedroom with tray ceiling. Utility mud room. Covered porch off the back of the home. *Spray foam insulation. *Price subject to change based on current market conditions. *Buyer's will be responsible for $1,000 HOA contribution at closing. *Pic's are of a previously built Hilton. *Options/upgrades maybe different than depicted in pictures.
- Type:
- Single Family
- Sq.Ft.:
- 2,425
- Status:
- Active
- Beds:
- 4
- Lot size:
- 0.22 Acres
- Year built:
- 2010
- Baths:
- 3.00
- MLS#:
- 317406
- Subdivision:
- Richmond Hill Plantation
ADDITIONAL INFORMATION
Welcome to 40 Tupelo Trail: a stunning home with an in-ground pool, that blends relaxation & comfort. This home features an open floor plan, creating an inviting flow between the dining area, family room & kitchen. The master suite is found on the main level, offering a private retreat complete with an en-suite bathroom & walk-in closet. Upstairs, you'll find three additional bedrooms, all connected by a flexible bonus area that provides endless possibilities for a playroom or home office. Upstairs also shares a secondary full bathroom for added convenience. Step outside to discover the screened-in porch & inground pool, perfect for relaxation & entertaining! Surrounded by mature landscaping & fully fenced, the backyard is simply a dream! Located in Richmond Hill Plantation, residents can also enjoy a community pool and playground or walk across the street to the Rec department, which has basketball courts, baseball fields, football field, playground, tennis, pickleball, & skate park!
- Type:
- Single Family
- Sq.Ft.:
- 2,977
- Status:
- Active
- Beds:
- 5
- Lot size:
- 0.19 Acres
- Year built:
- 2014
- Baths:
- 3.00
- MLS#:
- 10361322
- Subdivision:
- Buckhead East
ADDITIONAL INFORMATION
Offering 1% Interest Rate Buydown saving 100+/Monthly or Lender Credit! Welcome to this 5bedroom home+office in Buckhead East. As you step inside you are greeted into an open floor plan w/ the finer finishes- arches, pillars, crown molding throughout. No carpet on main floor, lots of natural light. Work your way through formal dining & open living room to the grand kitchen with large island, granite countertops, stainless steel appliances. Traditional floorplan w/ wide staircase working your way up to the owners suite w/ additional sitting space, double sink vanity, separate tub & full shower, his & hers walk in closets. All new carpet! 4 additional spacious bdrms all boasting walk in closets, a newly upgraded full bathroom w/ dual sinks & tile shower. Step out back to the large covered porch w/ fully fenced spacious yard & wooded treeline for privacy. Near schools, amenities, recreation fields, and a dog park. Close to HAAF, Ft.Stewart,Gulfstream, Hyundai plant.
- Type:
- Single Family
- Sq.Ft.:
- 5,650
- Status:
- Active
- Beds:
- 4
- Lot size:
- 1.23 Acres
- Year built:
- 2006
- Baths:
- 4.00
- MLS#:
- 317393
- Subdivision:
- The Ford Field and River Club
ADDITIONAL INFORMATION
Nestled among majestic oaks draped with Spanish moss, this idyllic Lowcountry estate offers a serene escape on a private 1.23-acre lot at the Ford Field & River Club. With breathtaking views of the 2nd fairway of Pete Dye's award-winning golf course and the tranquil Lake Savage, this property is a true gem. The estate includes both a beautifully renovated main house and a spacious carriage house, each meticulously updated from top to bottom. The gourmet kitchen is a chef's dream, featuring Miele and Subzero appliances, custom Porada cabinetry, and a well-appointed butler's pantry. The main house boasts master suites on both the main and second floors, each with luxurious custom closets, fine art lighting, and elegantly updated ensuite bathrooms. Motorized blinds throughout. Take advantage of year-round outdoor living and incredible views from the front and back porches. Located 20 minutes south of downtown Savannah, GA, this estate combines the best of refined living & natural beauty.
- Type:
- Single Family
- Sq.Ft.:
- 3,081
- Status:
- Active
- Beds:
- 4
- Lot size:
- 0.17 Acres
- Year built:
- 2024
- Baths:
- 3.00
- MLS#:
- 317464
- Subdivision:
- McAllister Pointe
ADDITIONAL INFORMATION
The Stonecrest plan by Smith Family Homes is under construction in McAllister Pointe with an estimated completion date of October 2024. This 3,081 square foot plan features a secondary bedroom and full bathroom downstairs. Upstairs is a spacious primary suite with two additional bedrooms. Granite/quartz countertops, stainless steel appliances (dishwasher, microwave, oven), LVP in the common areas, and carpet in the bedrooms included. The home features a 20'x8' covered back porch. Don't delay! Seller is offering a $25,000 incentive with a preferred lender on contracts written by 11/30/24.
- Type:
- Land
- Sq.Ft.:
- n/a
- Status:
- Active
- Beds:
- n/a
- Lot size:
- 15.57 Acres
- Baths:
- MLS#:
- 316738
- Subdivision:
- Ford Field and River Club
ADDITIONAL INFORMATION
Welcome to an extraordinary opportunity to own a piece of Georgia's stunning landscape at 312 McAllister Landing in the prestigious Ford Field and River Club. This expansive 15-acre vacant lot offers a rare blend of tranquility and potential. Situated on the serene Sterling Creek with its own private dock. Imagine building your dream home on this pristine canvas, surrounded by lush greenery and the natural beauty of Savannah. With its generous size, this lot provides ample space for creating a luxurious estate or private retreat. Located within the Ford Field and River Club community, you’ll enjoy not only the privacy and serenity of this exclusive enclave but also access to prime amenities. Embrace a lifestyle of leisure with world-class golf, tennis, and a variety of recreational activities all within reach. Don’t miss this rare opportunity to secure a premier lot in one of Savannah's most sought-after neighborhoods.
- Type:
- Land
- Sq.Ft.:
- n/a
- Status:
- Active
- Beds:
- n/a
- Lot size:
- 10 Acres
- Baths:
- MLS#:
- 10358006
- Subdivision:
- NONE
ADDITIONAL INFORMATION
Are you looking for the perfect location to build your dream home? Let me introduce you to 20603 Hwy 144 in Richmond Hill, Georgia-an exceptional 10-acre property ready to fulfill your dreams. With excellent paved road frontage, this tract offers easy access and convenience. The property features a well-maintained crushed asphalt road system that provides full access across the entire land. Already equipped with power connected to multiple service locations, this property is primed for immediate use. Two deep wells are in place, including one substantial enough to serve the 1.7-acre pond. The pond, fully stocked and ready for fishing, adds a special touch to this versatile property. The property comes with an RV shelter and hookups, a chicken coop, and a dog kennel, making it an ideal setup for a variety of needs. With everything already in place, including utility infrastructure, this tract is the perfect homesite, ready for you to begin building your dream home without delay.
- Type:
- Single Family
- Sq.Ft.:
- 1,665
- Status:
- Active
- Beds:
- 3
- Lot size:
- 0.21 Acres
- Year built:
- 2017
- Baths:
- 2.00
- MLS#:
- 316994
- Subdivision:
- Buckhead East
ADDITIONAL INFORMATION
You will love the convenience of living in this 3-bedroom, 2-bath home located in Buckhead East! Homeowners in this neighborhood enjoy being within walking distance of the sports park and McAllister Elementary School. The home was recently constructed and features light and bright finishes. Carpets and all flooring just professionally cleaned. The open floor plan includes vaulted ceilings in the living room and modern grey cabinets with white countertops in the kitchen, which is equipped with soft-close cabinets, a pantry, and a breakfast bar. The owner suite has a walk-in closet and an attached bathroom with double sinks and a separate shower. Step through the back door onto the screened-in porch with a tiled floor. The fenced backyard includes black aluminum fencing and a double grilling pad. A two-car garage completes this home. Enjoy the community pool, playground, and walking paths. Perfect for those seeking single-story living and convenience to Fort Stewart and Savannah, GA.
$4,650,000
1654 Dublin Drive Richmond Hill, GA 31324
- Type:
- Single Family
- Sq.Ft.:
- 5,152
- Status:
- Active
- Beds:
- 4
- Lot size:
- 2.3 Acres
- Year built:
- 2013
- Baths:
- 5.00
- MLS#:
- 317236
- Subdivision:
- Ford Field & River Club
ADDITIONAL INFORMATION
Welcome to the prestigious Ford Field & River Club. Situated on 2.3 acres directly on Lake Clara, within close proximity of the historic Main House, Ogeechee River and award winning Pete Dye golf course. This home exudes charm & luxury. The primary suite is a true retreat, featuring the beautiful vistas Ford embodies. Additional highlights include a thoughtfully renovated living space, office, chefs kitchen, wine cooler, secondary range with refrigeration and freezer storage. A separate fully conditioned garage any car enthusiast would appreciate. Above the garage is a suite fit for any guest you may want to host. Outdoors are beautifully landscaped grounds, complete with hardscape terraces, centuries year old live oak trees, a potting shed and an Oyster House built for outdoor entertainment for friends and family to enjoy. Welcome home.
- Type:
- Single Family
- Sq.Ft.:
- 2,518
- Status:
- Active
- Beds:
- 5
- Lot size:
- 0.15 Acres
- Year built:
- 2024
- Baths:
- 3.00
- MLS#:
- 317100
- Subdivision:
- Heartwood
ADDITIONAL INFORMATION
This Starling Plan has Owner's Suite on the main with an additional bedroom on the main floor as well, open concept living, kitchen and breakfast area, with a huge loft upstairs perfect for entertaining. This home has beautiful white cabinets, quartz countertops, gas range, and a covered lanai with an additional patio.
- Type:
- Single Family
- Sq.Ft.:
- 2,322
- Status:
- Active
- Beds:
- 4
- Lot size:
- 0.15 Acres
- Year built:
- 2024
- Baths:
- 3.00
- MLS#:
- 317047
- Subdivision:
- Heartwood
ADDITIONAL INFORMATION
Ready to Move In! The Rosella is an inviting 2-story home with 4 bedrooms, large loft space on second floor, downstairs flex room and open concept floorplan. Water-Proofed Luxury Vinyl Plank Floors throughout the main living area, grey cabinets, white quartz countertops, subway tile backsplash, and gas range. Spend your mornings or evening relaxing on your covered patio with a water view! Don't miss this great opportunity to be one of the first to live in Richmond Hill's newest community!
- Type:
- Land
- Sq.Ft.:
- n/a
- Status:
- Active
- Beds:
- n/a
- Lot size:
- 1.19 Acres
- Baths:
- MLS#:
- 317005
- Subdivision:
- The Ford Field and River Club
ADDITIONAL INFORMATION
This ultra-private lot is tucked among 1.19 acres of mature oaks decorated with Spanish Moss within the Silk Hope Enclave at the Ford Field and River Club. This large corner homesite sits just a few hundred yards from the Silk Hope Marina, the community garden, and the citrus orchard, making it the perfect site to build your dream home. The homesite includes access to The Ford Field & River Club multigenerational members-only amenities including the award winning Pete Dye Championship Golf Course, Deepwater Marina, state of the art Equestrian Center, 7000 square foot fitness center with resort style pool, day spa, off site shooting and much more!
- Type:
- Other
- Sq.Ft.:
- n/a
- Status:
- Active
- Beds:
- n/a
- Lot size:
- 1.5 Acres
- Baths:
- MLS#:
- 316917
ADDITIONAL INFORMATION
This 1.5-acre vacant lot, which is partially cleared and primed for future development, is situated on the north side of Richmond Hill along Hwy 17. It boasts high visibility due to a significant traffic count. Property access will be facilitated through a curb cut off of Hwy 17, and it is zoned C1 General Commercial.
- Type:
- Single Family
- Sq.Ft.:
- 2,122
- Status:
- Active
- Beds:
- 2
- Lot size:
- 0.25 Acres
- Year built:
- 2020
- Baths:
- 2.00
- MLS#:
- 316488
- Subdivision:
- Waterways
ADDITIONAL INFORMATION
Welcome to Waterways, where sophistication meets comfort in this stunning 2-bedroom residence, with a loft that could easily be converted to a 3rd bedroom, plus a 3-car garage. Start your day in the bright and airy sunroom, perfect for relaxing or entertaining. The gourmet kitchen is a chef's dream, featuring double ovens, a gas cooktop, and a wine fridge, ideal for preparing everything from everyday meals to special dinners. The spacious living area is anchored by a cozy gas fireplace, providing warmth and ambiance for gatherings. Enjoy the convenience of a stylish wet bar with wine fridge and wine storage for creating your favorite cocktails. A separate office offers a quiet retreat for work or study, while the versatile bonus room can be customized to suit your needs—be it a playroom, media room, or home gym or even an extra bedroom. This home is thoughtfully designed to offer both luxury and functionality. Don’t miss the opportunity to experience it all. Schedule your tour today!
- Type:
- Single Family
- Sq.Ft.:
- 2,775
- Status:
- Active
- Beds:
- 4
- Lot size:
- 0.18 Acres
- Year built:
- 2017
- Baths:
- 3.00
- MLS#:
- 10391163
- Subdivision:
- Creekside
ADDITIONAL INFORMATION
Are you ready to fall in love with a home? 20 Whistler Way sits on a quiet cul-de-sac street in the desirable community of Creekside right in the heart of Richmond Hill! Home is an open concept floor plan and kitchen features stainless steel appliances with plenty of counter and cupboard space as well as a pantry. The Primary Bedroom is spacious with ensuite Bath, double vanities, Soaking Tub, separate shower and Large walk in closet. Three additional bedrooms are upstairs along with a 2 nd full bathroom with double vanities. Recent updates include natural LVT flooring throughout the second level and roof was replaced last year. Three car tandem garage. The backyard is fenced in with mature shrubs and trees for added privacy. The Seller is willing to contribute towards the Buyer's closing costs with an accepted offer.
- Type:
- General Commercial
- Sq.Ft.:
- n/a
- Status:
- Active
- Beds:
- n/a
- Lot size:
- 1.57 Acres
- Year built:
- 1900
- Baths:
- MLS#:
- 10350629
ADDITIONAL INFORMATION
Remarkable pad sites located in the heart of Richmond Hill just off of US 17 and I95 Interchange. Two adjoining commercial Lots 9 and 10 (parcels 0474 396 and 0474 397) for sale separately or together $285,000 each. Lot 10 is larger at 1.57 acres and sits off Interstate 95 with views from the interstate and adjoins to lot 9 which is .72 acres, combined acreage total of 2.29 acres. This property would make a great hotel site and sits behind a hotel currently with ability to view business and signage from Interstate 95. All utilities in place at the road with City of Richmond Hill Municipal water and sewer. Zoned C1 Commercial by City of Richmond Hill. Multiple commercial uses available! Easy access to streets and all access in place. Perfect for small businesses or commercial contractors, hotels, etc.
- Type:
- General Commercial
- Sq.Ft.:
- n/a
- Status:
- Active
- Beds:
- n/a
- Lot size:
- 0.72 Acres
- Year built:
- 1900
- Baths:
- MLS#:
- 10350598
ADDITIONAL INFORMATION
Remarkable pad sites located in the heart of Richmond Hill just off of US 17 and I95 Interchange. Two adjoining commercial Lots 9 and 10 (parcels 0474 396 and 0474 397) for sale separately or together $285,000 each. Lot 10 is larger at 1.57 acres and sits off Interstate 95 with views from the interstate and adjoins to lot 9 which is .72 acres, combined acreage total of 2.29 acres. This property would make a great hotel site and sits behind a hotel currently with ability to view business and signage from Interstate 95. All utilities in place at the road with City of Richmond Hill Municipal water and sewer. Zoned C1 Commercial by City of Richmond Hill. Multiple commercial uses available! Easy access to streets and all access in place. Perfect for small businesses or commercial contractors, hotels, etc.
- Type:
- Single Family
- Sq.Ft.:
- 2,515
- Status:
- Active
- Beds:
- 4
- Lot size:
- 0.18 Acres
- Year built:
- 2024
- Baths:
- 3.00
- MLS#:
- 316745
- Subdivision:
- Wexford
ADDITIONAL INFORMATION
*Ernest Homes popular Hatteras Signature floor plan. 4/2.5, 2 story home with loft space. 2,515 sq. ft. of air conditioned space. *Home is finished. Come experience our quality of construction and open floor plan. *Master bedroom down. Beautiful quartz kitchen counter tops with upgraded 42" upper cabinets and tile back splash. Stainless appliances. Upgraded LVT flooring in living areas. Marble counter tops in all baths. Master bath equipped with dual vanity, marble shower and garden tub. Specialty mudroom. 5.25" baseboards through out home. Covered 10' X 12' porch off the back of the home. Relaxing water view off the back. *Spray foam insulation. *Buyer will be responsible for a $1,000 HOA capital contribution at closing. *Pics are of a previously built Hatteras Signature. *Options maybe different than those depicted in photos.
- Type:
- Single Family
- Sq.Ft.:
- 2,565
- Status:
- Active
- Beds:
- 4
- Lot size:
- 0.24 Acres
- Year built:
- 2015
- Baths:
- 3.00
- MLS#:
- 316657
- Subdivision:
- Buckhead East
ADDITIONAL INFORMATION
PRICE ADJUSTMENT! Welcome to this lovely 3-bedroom, 2.5-bath home with fresh interior paint, new carpet, and newer HVAC! Enjoy beautiful wood flooring throughout the first floor and stairs. The separate formal dining room features elegant wainscoting, while the inviting living room boasts a cozy fireplace. The open floor plan includes an eat-in kitchen overlooking the living room, with granite countertops, a breakfast bar, stainless steel appliances, and a large pantry. Upstairs, you'll find a versatile bonus/flex room, laundry room, two bedrooms, a full bath, and a spacious owner's bedroom with a walk-in closet and an en suite bath featuring a double sink vanity, garden tub, and separate shower. The home also includes a 2-car garage. Relax on the covered front porch or the screened porch overlooking the fenced backyard. Located in Buckhead East, this home offers fantastic community amenities, including a pool and playground, perfect for enjoying leisure time!
- Type:
- Single Family
- Sq.Ft.:
- 2,881
- Status:
- Active
- Beds:
- 5
- Lot size:
- 0.65 Acres
- Baths:
- 4.00
- MLS#:
- 316601
ADDITIONAL INFORMATION
Breaking ground soon on this custom-built home by Norwood Construction. Here is the chance to make it yours and pick your own finishes. This lofty open floor plan has an elevated foyer leading to the spacious living room. The master suite boasts an elegant bathroom with a double-sided shower and extra-large walk-in closet with direct access to the laundry room. 3 of the other bedrooms can be found on the opposite wing of the first floor which share a double vanity bathroom. Guests are accommodated by a half bath nestled behind the kitchen in the mudroom and laundry area. The 5th and final bedroom can be found above the garage and can double as an in-law suite with its own private bathroom and closet. The photos are of the floor plan built in a different neighborhood in Richmond Hill, therefore finishes will vary.
- Type:
- Single Family
- Sq.Ft.:
- 1,702
- Status:
- Active
- Beds:
- 3
- Lot size:
- 0.15 Acres
- Year built:
- 2024
- Baths:
- 2.00
- MLS#:
- 316992
- Subdivision:
- Waterways
ADDITIONAL INFORMATION
Quick-Move-In Opportunity in Waterways!!! Completion: December/January 2025. Low-Country entertaining awaits you at this gorgeous single story open concept home. The Morgan, a highly sought after plan in Waterways, offers resort style amenities and a Marina Village with saltwater access and boat storage within the gates. Take a canoe paddle on the 5 miles of interconnected freshwater lagoon systems or a long walk on the numerous nature trails in the only conservation-based master planned community on the Georgia coastline!
- Type:
- Single Family
- Sq.Ft.:
- 1,591
- Status:
- Active
- Beds:
- 3
- Lot size:
- 0.31 Acres
- Year built:
- 1997
- Baths:
- 2.00
- MLS#:
- 316552
- Subdivision:
- Mulberry
ADDITIONAL INFORMATION
Welcome to your dream home! Nestled in a desirable neighborhood, this meticulously maintained 3 bedroom, 2 bathroom gem offers the perfect blend of comfort, convenience, & tranquility. Enjoy 1591 heated sq ft of well-designed living space, perfect for those who love to entertain. Bask in the abundance of natural light that fills every corner of this home, creating a warm & inviting atmosphere. Step onto all LVP flooring throughout the house, offering durability & easy maintenance. Delight in the new French doors that lead to an expansive extra-large deck, ideal for hosting gatherings or simply unwinding amidst the serene surroundings. Experience the beauty of nature right from your backyard, as this home backs up to a tidal creek, providing breathtaking views & opportunities to observe abundant wildlife. New PEX pipes installed & have been directed through attic. Easy access to shopping, dining, I-95, & nearby Ft. Stewart & Hunter Army Airfield.
- Type:
- Single Family
- Sq.Ft.:
- 2,670
- Status:
- Active
- Beds:
- 5
- Lot size:
- 0.15 Acres
- Year built:
- 2024
- Baths:
- 3.00
- MLS#:
- 316530
- Subdivision:
- Heartwood
ADDITIONAL INFORMATION
New Construction! Available NOW. The Whimbrel Plan is an entertainer’s dream! This 5 bed 3 Full bath home offers space for everyone. live the Lowcountry life in this spacious open concept home. Not only do you have 5 bedrooms, but this home offers a downstairs Flex space and a huge upstairs loft area. This home has beautiful white cabinets, quartz countertops, gas range, and a covered lanai with an extended patio.
- Type:
- Single Family
- Sq.Ft.:
- 2,650
- Status:
- Active
- Beds:
- 4
- Lot size:
- 0.59 Acres
- Year built:
- 2001
- Baths:
- 3.00
- MLS#:
- 316515
- Subdivision:
- Strathy Hall
ADDITIONAL INFORMATION
10K Price Reduction! Motivated Seller! Don't miss this rare opportunity to live in the most sought-after Richmond Hill community—Strathy Hall! One of Richmond Hill's elite builders built this one-owner custom-built home. The attention to detail and the quality of the home are unmatched. Featuring wood floors throughout, amazing custom trim work throughout, Anderson windows, a Thermador range, 2 tankless water heaters, newer HVAC, and a new roof, just to name a few. As you enter the home, you will be greeted by a grand library complete with beautiful hardwood custom-built bookcases that span to the 18-foot ceiling. Continue forward from the foyer to the larger open floor plan, perfect for a family and friends gathering. With the split floor plan along with the oversized bonus room/ 4th bedroom this house will easily become your home.

The data relating to real estate for sale on this web site comes in part from the Broker Reciprocity Program of Georgia MLS. Real estate listings held by brokerage firms other than this broker are marked with the Broker Reciprocity logo and detailed information about them includes the name of the listing brokers. The broker providing this data believes it to be correct but advises interested parties to confirm them before relying on them in a purchase decision. Copyright 2024 Georgia MLS. All rights reserved.
Richmond Hill Real Estate
The median home value in Richmond Hill, GA is $352,500. This is higher than the county median home value of $350,700. The national median home value is $338,100. The average price of homes sold in Richmond Hill, GA is $352,500. Approximately 55.02% of Richmond Hill homes are owned, compared to 38.23% rented, while 6.76% are vacant. Richmond Hill real estate listings include condos, townhomes, and single family homes for sale. Commercial properties are also available. If you see a property you’re interested in, contact a Richmond Hill real estate agent to arrange a tour today!
Richmond Hill, Georgia 31324 has a population of 15,900. Richmond Hill 31324 is more family-centric than the surrounding county with 46.1% of the households containing married families with children. The county average for households married with children is 41.77%.
The median household income in Richmond Hill, Georgia 31324 is $77,878. The median household income for the surrounding county is $81,032 compared to the national median of $69,021. The median age of people living in Richmond Hill 31324 is 32.2 years.
Richmond Hill Weather
The average high temperature in July is 91.9 degrees, with an average low temperature in January of 40 degrees. The average rainfall is approximately 49 inches per year, with 0.2 inches of snow per year.
