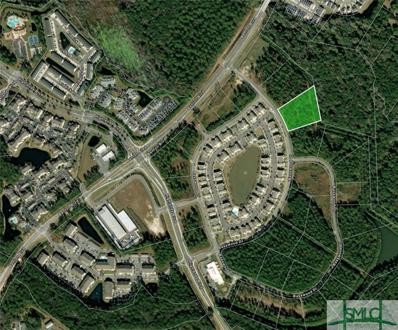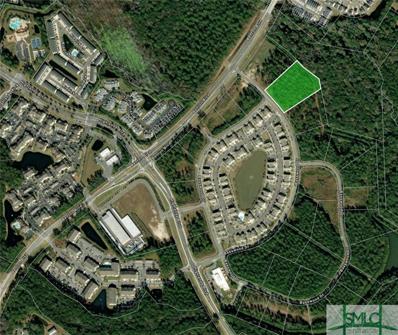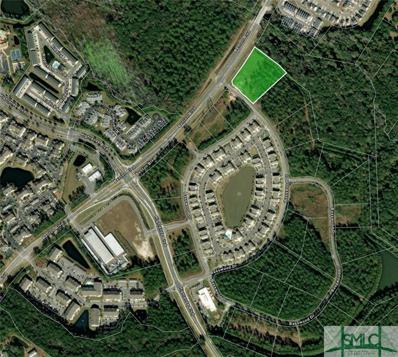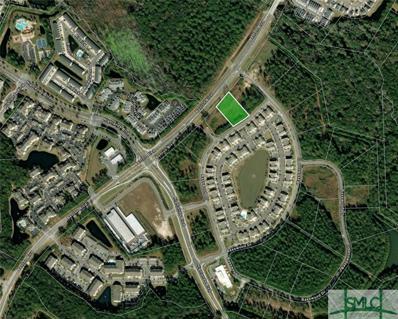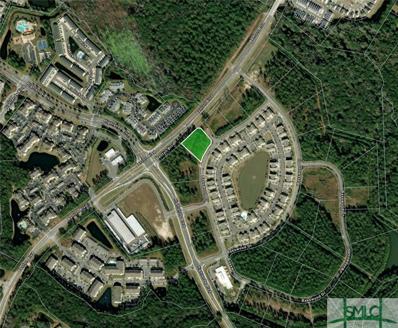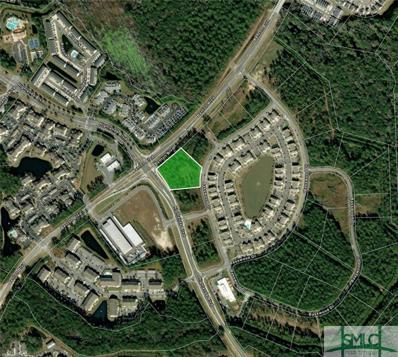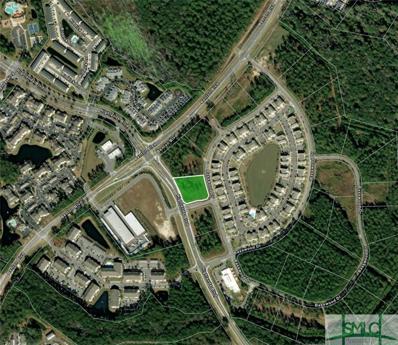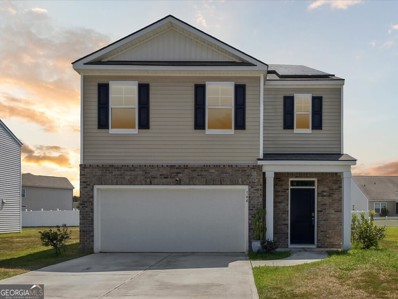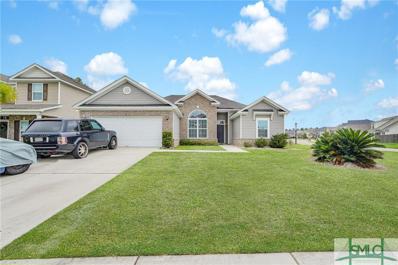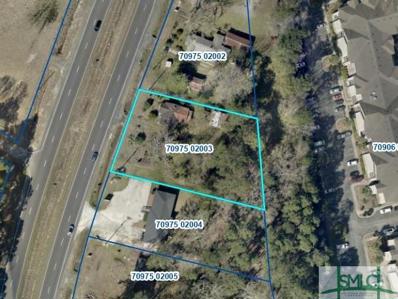Port Wentworth GA Homes for Rent
- Type:
- Single Family
- Sq.Ft.:
- 1,356
- Status:
- Active
- Beds:
- 4
- Lot size:
- 0.17 Acres
- Year built:
- 2009
- Baths:
- 2.00
- MLS#:
- 10356045
- Subdivision:
- Waverly
ADDITIONAL INFORMATION
Welcome to this better than new one story home with a location convenient to everything. This home features 4 bedrooms, 2 full bathrooms and a large fenced backyard. Master has en suite bath and large walk in closet. What could be better than no stairs? Well, this charmer features a new roof, windows, doors, floors, appliances, hvac and MUCH more! Hvac 5 yrs old. New siding, roof and gutters 2024. New floors and water softener system. Water softener system conveyes with the home, but garage appliances do not.
- Type:
- Single Family
- Sq.Ft.:
- 1,913
- Status:
- Active
- Beds:
- 3
- Lot size:
- 0.17 Acres
- Year built:
- 2022
- Baths:
- 2.00
- MLS#:
- 10354837
- Subdivision:
- Brookhaven
ADDITIONAL INFORMATION
Priced to move! You could be in your new home before the year ends! This move-in ready single-level ranch home features soaring ceilings in the open living and kitchen areas, sleek quartz countertops, and a spacious covered porch (15' W x 12' D) with views of a beautifully landscaped private backyard. Enjoy luxury for less in the spa-like luxurious tiled shower with a built-in bench. Mesmerize with the chic electric fireplace with a TV mount above. The chef's kitchen shines with double ovens, a canopy hood vent, and an extra deep sink. With upgraded lighting, tile flooring in the bathrooms and laundry, and a platinum trim package with rounded drywall corners, this home blends style and functionality. Complete with a fully sodded and irrigated lawn, an automatic timer, and high-efficiency spray foam Icynene insulation, the Spring Valley II plan by Landmark 24 is the epitome of modern living.
- Type:
- Single Family
- Sq.Ft.:
- 1,828
- Status:
- Active
- Beds:
- 3
- Lot size:
- 0.15 Acres
- Year built:
- 2024
- Baths:
- 2.00
- MLS#:
- 317029
- Subdivision:
- Rice Creek
ADDITIONAL INFORMATION
Savannah's most trusted local builder is proud to offer our Spring Valley II TR plan. This home has some excellent features and upgrades including an upgraded front look "Elevation E" with brick ledge, covered back porch with concrete patio extension, 6' vikrell shower in primary bathroom, garage door opener with 2 remotes, pendant lights above kitchen island, large single kitchen sink, click plank LVP wood look flooring in main living area and wet areas, upgraded 36" cabinet uppers in kitchen, granite tops in Kitchen, quartz tops in both full bathrooms, ADT Security package, tile backsplash in kitchen, all stainless appliances including refrigerator in kitchen, and fully sodded and irrigated yard with automatic timer. Completion date is estimated to be January 2025. Pictures, features, and selections shown are for illustration purposes and may vary from the home built. All builder incentives applied.
- Type:
- Single Family
- Sq.Ft.:
- 2,022
- Status:
- Active
- Beds:
- 4
- Lot size:
- 0.15 Acres
- Year built:
- 2024
- Baths:
- 3.00
- MLS#:
- 316675
- Subdivision:
- Rice Creek
ADDITIONAL INFORMATION
Savannah's most trusted local builder is proud to offer our Grayson TR plan. This home has some excellent features and upgrades including a separate garden tub and separate shower in the primary bathroom, quartz tops in all full bathrooms, upgraded 12' x 12' back patio, garage door opener with 2 remotes, pendant lights above the kitchen island, click plank wood look flooring all downstairs and all wet areas as well, ADT security system, 36" upper cabinetry upgrade in kitchen with hardware, granite tops with tile backsplash in kitchen, all stainless appliances including the fridge and microwave in kitchen, framed mirrors in all bathrooms, and fully sodded and irrigated yard with automatic timer. Estimated completion is end of February 2025. Pictures, features, and selections shown are for illustration purposes and may vary from the actual home built. All builder incentives applied.
- Type:
- Single Family
- Sq.Ft.:
- 2,088
- Status:
- Active
- Beds:
- 4
- Lot size:
- 0.16 Acres
- Year built:
- 2024
- Baths:
- 3.00
- MLS#:
- 316671
- Subdivision:
- Rice Creek
ADDITIONAL INFORMATION
Savannah's most trusted local builder is proud to offer our Blue Ridge TR plan. This home has some excellent features and upgrades including an upgraded front look "Elevation E", 12' x 12' back patio, 6' shower with glass door in primary bathroom, garage door opener with 2 remotes, pendant lights above kitchen island, click plank wood look flooring in main living area and wet areas, ADT security system, 36" cabinet uppers in kitchen, granite tops in Kitchen, tile backsplash in kitchen, quartz tops in full bathrooms, all appliances in kitchen are stainless (even the refrigerator) and are included & fully sodded and irrigated yard with auto timer. Completion date is estimated to be end of February 2025. Pictures, features, and selections shown are for illustration purposes and may vary from the home built. All builder incentives applied.
- Type:
- Single Family
- Sq.Ft.:
- 1,828
- Status:
- Active
- Beds:
- 3
- Lot size:
- 0.13 Acres
- Year built:
- 2024
- Baths:
- 2.00
- MLS#:
- 316548
- Subdivision:
- Rice Creek
ADDITIONAL INFORMATION
Savannah's most trusted local builder is proud to offer our Spring Valley II TR plan. This home has some excellent features and upgrades including an upgraded front look "Elevation E" with brick ledge, covered back porch with concrete patio extension, 6' vikrell shower in primary bathroom, garage door opener with 2 remotes, pendant lights above kitchen island, large single kitchen sink, click plank LVP wood look flooring in main living area and wet areas, upgraded 36" cabinet uppers in kitchen, granite tops in Kitchen, quartz tops in both full bathrooms, ADT Security package, tile backsplash in kitchen, all stainless appliances including refrigerator in kitchen, and fully sodded and irrigated yard with automatic timer. Completion date is estimated to be end of February 2025. Pictures, features, and selections shown are for illustration purposes and may vary from the home built. All builder incentives applied.
- Type:
- Single Family
- Sq.Ft.:
- 1,257
- Status:
- Active
- Beds:
- 3
- Lot size:
- 0.12 Acres
- Year built:
- 2024
- Baths:
- 2.00
- MLS#:
- 316448
- Subdivision:
- Waterside at Rice Hope
ADDITIONAL INFORMATION
Welcome to Parkside at Rice Hope - a highly sought-after community in coveted Port Wentworth with Resort Style Amenities that cannot be matched! Close proximity to the park! HIGHLY EFFICIENT 3 Bedroom, 2 Full Bath Plan is your Answer to Home Ownership! Entry Foyer opens to Kitchen with Stainless-Steel Appliances and flows seamlessly to the Spacious Living Room and Covered Back Patio. Primary Bedroom is Privately Located at the Back of the Home and Enjoys a Private Bath with Walk-in Shower and HUGE Walk-in Closet! Two Centrally Located Equally Sized Bedrooms are Serviced by Full Hall Bathroom. This home boast Quartz Countertops throughout, 9 Ceilings, 42" Cabinets w/ Upgraded Hardware, 51/4" Baseboards, Smart Home Technology & 2" Faux Wood Blinds. Pictures, photographs, colors, features, & sizes are for illustration purposes only & will vary from the homes as built. **Ask how to receive up to $10,000 towards closing cost w/ use of preferred lender and attorney!**
- Type:
- Single Family
- Sq.Ft.:
- 2,361
- Status:
- Active
- Beds:
- 5
- Lot size:
- 0.12 Acres
- Year built:
- 2024
- Baths:
- 3.00
- MLS#:
- 316447
- Subdivision:
- Waterside at Rice Hope
ADDITIONAL INFORMATION
Move in Ready! Welcome to Parkside at Rice Hope in coveted Port Wentworth with Resort Style Amenities that cannot be matched! Close to the park and amenities! This 5-bedroom 3 full bath 2 story home is a buyer's favorite! Open to the spacious living & dining room, the kitchen is the heart of the home featuring stainless steel appliances, a center island & Massive walk-in pantry. Completing the main level is the secondary bedroom/office serviced by a main level full bath. The 3 secondary bedrooms are serviced by a double vanity hall bath & open loft perfect for play or study. This home boasts Quartz Countertops throughout, 9’ Ceilings on main level, 42” Cabinets w/ Upgraded Hardware, 51/4” Baseboards, Smart Home Technology & 2" Faux Wood Blinds. Pictures, photographs, colors, features, & sizes are for illustration purposes only & will vary from the homes as built. ask how to receive up to $10,000 towards closing cost w/ use of preferred lender and attorney! Why rent when you can buy?
- Type:
- Single Family
- Sq.Ft.:
- 1,257
- Status:
- Active
- Beds:
- 3
- Lot size:
- 0.12 Acres
- Year built:
- 2024
- Baths:
- 2.00
- MLS#:
- 10345520
- Subdivision:
- Waterside At Rice Hope
ADDITIONAL INFORMATION
Welcome to Parkside at Rice Hope - a highly sought-after community in coveted Port Wentworth with Resort Style Amenities that cannot be matched! Close proximity to the park! HIGHLY EFFICIENT 3 Bedroom, 2 Full Bath Plan is your Answer to Home Ownership! Entry Foyer opens to Kitchen with Stainless-Steel Appliances and flows seamlessly to the Spacious Living Room and Covered Back Patio. Primary Bedroom is Privately Located at the Back of the Home and Enjoys a Private Bath with Walk-in Shower and HUGE Walk-in Closet! Two Centrally Located Equally Sized Bedrooms are Serviced by Full Hall Bathroom. This home boast Quartz Countertops throughout, 9 Ceilings, 42" Cabinets w/ Upgraded Hardware, 51/4" Baseboards, Smart Home Technology & 2" Faux Wood Blinds. Covered Front Porch and 2 Car Garage Complete this Single-story Plan. Pictures, photographs, colors, features, & sizes are for illustration purposes only & will vary from the homes as built. Ask how to receive up to $10,000 towards closing cost & below market interest rate w/ use of preferred lender & attorney!
- Type:
- Single Family
- Sq.Ft.:
- 2,361
- Status:
- Active
- Beds:
- 5
- Lot size:
- 0.12 Acres
- Year built:
- 2024
- Baths:
- 3.00
- MLS#:
- 10345477
- Subdivision:
- Waterside At Rice Hope
ADDITIONAL INFORMATION
Move in Ready! Welcome to Parkside at Rice Hope - a highly sought-after community in coveted Port Wentworth with Resort Style Amenities that cannot be matched! Close to the park and amenities! This 5-bedroom 3 full bath 2 story home is a buyer's favorite! Open to the spacious living & dining room, the kitchen is the heart of the home featuring stainless steel appliances, a center island & Massive walk-in pantry. Completing the main level is the secondary bedroom/office serviced by a main level full bath. The smartly planned 2nd story features a primary suite complete w/ double vanity bath w/ large walk-in shower & Massive walk-in closet. The 3 secondary bedrooms are serviced by a double vanity hall bath & open loft perfect for play or study. This home boasts Quartz Countertops throughout, 9' Ceilings on main level, 42" Cabinets w/ Upgraded Hardware, 51/4" Baseboards, Smart Home Technology & 2" Faux Wood Blinds. Pictures, photographs, colors, features, & sizes are for illustration purposes only & will vary from the homes as built. ***Ask how to receive up to $10,000 towards closing cost & below market interest rate w/ use of preferred lender & attorney!*** Why rent when you can buy?
- Type:
- Single Family
- Sq.Ft.:
- 1,927
- Status:
- Active
- Beds:
- 4
- Lot size:
- 0.12 Acres
- Year built:
- 2024
- Baths:
- 3.00
- MLS#:
- 316439
- Subdivision:
- Waterside at Rice Hope
ADDITIONAL INFORMATION
Welcome to Parkside at Rice Hope - Port Wentworth's highly sought after resort style amenity rich neighborhood! Close proximity to the Park! This 4-bedroom 2.5 bath home is 2 story living at its finest. The main level features a LARGE kitchen with ample cabinetry, counter space, pantry, center island, & stainless-steel appliances! The kitchen is OPEN to the generous living area w/ family room & dining area - perfect for entertaining! The second level is home to the large primary suite complete w/ double vanity, spacious walk-in shower, separate water closet, & HUGE walk-in closet! This home boasts Quartz Countertops throughout, 9' Ceilings on main level, 42" Cabinets w/ Upgraded Hardware, 51/4" Baseboards, Smart Home Technology & 2" Faux Wood Blinds. Pictures, photographs, colors, features, & sizes are for illustration purposes only & will vary from the homes as built. **Ask how to receive up to $10,000 towards closing cost w/ use of preferred lender and attorney!**
- Type:
- Single Family
- Sq.Ft.:
- 2,340
- Status:
- Active
- Beds:
- 4
- Lot size:
- 0.13 Acres
- Year built:
- 2024
- Baths:
- 3.00
- MLS#:
- 315359
- Subdivision:
- Waterside at Rice Hope
ADDITIONAL INFORMATION
Welcome to Waterside at Rice Hope - Port Wentworth’s highly sought after resort style amenity rich neighborhood! The Galen is a Spacious 2 story Home with 4 bedrooms & 2 1/2 baths! First floor open concept living area is perfect for entertaining while a flex room creates privacy for office space. The kitchen features a large island, oversized walk-in pantry, SS appliances. The generous primary suite includes a huge walk-in closet and private bath with dual vanities and ample storage. This home boasts Quartz Countertops throughout, 9’ Ceilings on main level, 42” Cabinets w/ Upgraded Hardware, 5 1/4” Baseboards, Smart Home Technology & 2" Faux Wood Blinds. Builders Warranty provided! Pictures, photographs, colors, features, and sizes are for illustration purposes only and will vary from the homes as built.***Ask how to receive up to $10,000 towards closing cost w/ use of preferred lender and attorney!***Home features a covered front patio and flex room!
- Type:
- Single Family
- Sq.Ft.:
- 2,340
- Status:
- Active
- Beds:
- 4
- Lot size:
- 0.13 Acres
- Year built:
- 2024
- Baths:
- 3.00
- MLS#:
- 10344457
- Subdivision:
- Waterside At Rice Hope
ADDITIONAL INFORMATION
Welcome to Waterside at Rice Hope - Port Wentworth's highly sought after resort style amenity rich neighborhood! The Galen is a Spacious 2 story Home with 4 bedrooms & 2 1/2 baths! First floor open concept living area is perfect for entertaining while a flex room creates privacy for office space. The kitchen features a large island, oversized walk-in pantry, SS appliances. The generous primary suite includes a huge walk-in closet and private bath with dual vanities and ample storage. Upstairs laundry room, three guest bedrooms and guest bath complete the second floor. This home boasts Quartz Countertops throughout, 9' Ceilings on main level, 42" Cabinets w/ Upgraded Hardware, 5 1/4" Baseboards, Smart Home Technology & 2" Faux Wood Blinds. Builders Warranty provided! Pictures, photographs, colors, features, and sizes are for illustration purposes only and will vary from the homes as built. ***Ask how to receive up to $10,000 towards closing cost & below market interest rate w/ use of preferred lender & attorney!***Home features a covered front patio and a flex room!
- Type:
- Other
- Sq.Ft.:
- n/a
- Status:
- Active
- Beds:
- n/a
- Lot size:
- 2.72 Acres
- Year built:
- 2023
- Baths:
- MLS#:
- 315061
ADDITIONAL INFORMATION
2.72 Acres in the Centrally located Commercial Development of Highland Park. 143 Shellbark Way is an ideal location for a Medical or Senior Living Center. Located in a rapidly expanding and densely populated area with large multi-family communities, Highland Park sits one mile to I-95, three miles to Pooler Parkway, one mile to Highway 30, and 2.5 miles to Highway 21. The future Effingham Parkway feeds into Benton Blvd bypassing Highway 21 and I-95. There is a large need for retail, restaurants, grocery, medical and automotive services. Build-to-Suit options available. Governing body is the City of Savannah.
- Type:
- Other
- Sq.Ft.:
- n/a
- Status:
- Active
- Beds:
- n/a
- Lot size:
- 3.6 Acres
- Year built:
- 2023
- Baths:
- MLS#:
- 315060
ADDITIONAL INFORMATION
3.6 Acres in the Centrally located Commercial Development of Highland Park. 149 Shellbark Way is an ideal location for Medical, Storage, or Retail. Located in a rapidly expanding and densely populated area with large multi-family communities, Highland Park sits one mile to I-95, three miles to Pooler Parkway, one mile to Highway 30, and 2.5 miles to Highway 21. The future Effingham Parkway feeds into Benton Blvd bypassing Highway 21 and I-95. There is a large need for retail, restaurants, grocery, medical and automotive services. Build-to-Suit options available. Governing body is the City of Savannah.
- Type:
- Other
- Sq.Ft.:
- n/a
- Status:
- Active
- Beds:
- n/a
- Lot size:
- 3.48 Acres
- Year built:
- 2023
- Baths:
- MLS#:
- 315059
ADDITIONAL INFORMATION
155 Shellbark Way is a 3.48 Acre lot in the Centrally located Commercial Development of Highland Park. With Frontage on Benton Boulevard, this is an ideal location for a Grocery or Retail. Located in a rapidly expanding and densely populated area with large multi-family communities, Highland Park sits one mile to I-95, three miles to Pooler Parkway, one mile to Highway 30, and 2.5 miles to Highway 21. The future Effingham Parkway feeds into Benton Blvd bypassing Highway 21 and I-95. There is a large need for retail, restaurants, grocery, medical and automotive services. Build-to-Suit options available. Governing body is the City of Savannah.
- Type:
- Other
- Sq.Ft.:
- n/a
- Status:
- Active
- Beds:
- n/a
- Lot size:
- 0.93 Acres
- Year built:
- 2023
- Baths:
- MLS#:
- 315058
ADDITIONAL INFORMATION
.93 Acres in the Centrally located Commercial Development of Highland Park. With Frontage on Benton Boulevard, this lot is adjacent to a future car wash, making it an ideal location for a Quick Lube or automotive related service. Located in a rapidly expanding and densely populated area with large multi-family communities, Highland Park sits one mile to I-95, three miles to Pooler Parkway, one mile to Highway 30, and 2.5 miles to Highway 21. The future Effingham Parkway feeds into Benton Blvd bypassing Highway 21 and I-95. There is a large need for retail, restaurants, grocery, medical and automotive services. Build-to-Suit options available. Governing body is the City of Savannah.
- Type:
- Other
- Sq.Ft.:
- n/a
- Status:
- Active
- Beds:
- n/a
- Lot size:
- 1.28 Acres
- Year built:
- 2023
- Baths:
- MLS#:
- 315057
ADDITIONAL INFORMATION
1.28 Acres in the Centrally located Commercial Development of Highland Park. With Frontage on Benton Boulevard, this lot is an ideal location for a Quick Service Restaurant. Located in a rapidly expanding and densely populated area with large multi-family communities, Highland Park sits one mile to I-95, three miles to Pooler Parkway, one mile to Highway 30, and 2.5 miles to Highway 21. The future Effingham Parkway feeds into Benton Blvd bypassing Highway 21 and I-95. There is a large need for retail, restaurants, grocery, medical and automotive services. Build-to-Suit options available. Governing body is the City of Savannah.
- Type:
- Other
- Sq.Ft.:
- n/a
- Status:
- Active
- Beds:
- n/a
- Lot size:
- 2.49 Acres
- Year built:
- 2023
- Baths:
- MLS#:
- 315056
ADDITIONAL INFORMATION
Beautiful Corner Lot to Showcase Your Brand! 218 Basswood Drive is 2.49 Acres in the Centrally located Commercial Development of Highland Park. Hard Corner lot on Benton and Highlands Blvd. Located in a rapidly expanding and densely populated area with large multi-family communities, Highland Park sits one mile to I-95, three miles to Pooler Parkway, one mile to Highway 30, and 2.5 miles to Highway 21. The future Effingham Parkway feeds into Benton Blvd bypassing Highway 21 and I-95. There is a large need for retail, restaurants, grocery, medical and automotive services. Build-to-Suit options available. Governing body is the City of Savannah.
- Type:
- Other
- Sq.Ft.:
- n/a
- Status:
- Active
- Beds:
- n/a
- Lot size:
- 1.42 Acres
- Year built:
- 2023
- Baths:
- MLS#:
- 315055
ADDITIONAL INFORMATION
1.42 acres in the Centrally located Commercial Development of Highland Park. With Frontage on Highlands Boulevard, this lot is an ideal location for a Quick Service Restaurant. Located in a rapidly expanding and densely populated area with large multi-family communities, Highland Park sits one mile to I-95, three miles to Pooler Parkway, one mile to Highway 30, and 2.5 miles to Highway 21. The future Effingham Parkway feeds into Benton Blvd bypassing Highway 21 and I-95. There is a large need for retail, restaurants, grocery, medical and automotive services. Build-to-Suit options available. Governing body is the City of Savannah.
$514,900
32 Winslow Circle Savannah, GA 31407
- Type:
- Single Family
- Sq.Ft.:
- 4,106
- Status:
- Active
- Beds:
- 6
- Lot size:
- 0.16 Acres
- Year built:
- 2013
- Baths:
- 4.00
- MLS#:
- 314771
- Subdivision:
- Highland Falls
ADDITIONAL INFORMATION
Discover luxury living at 32 Winslow Cir, Savannah. This exquisite 6-bedroom, 4-bathroom plus bonus room home spans over 4,100 sqft, Offering a blend of comfort and sophistication. Built in 2013 and updated 2024 the home features an expansive open floor plan that's freshly painted throughout, high ceilings, brand new carpet and pad upstairs and new LVP flooring on the first floor. The gourmet kitchen is a chef's dream with a large island, breakfast bar, and modern SS appliances with double oven. Relax in the inviting great room with a gas fireplace, or retreat to the serene master suite with a sitting area and garden tub. Enjoy outdoor living on the covered patio overlooking a beautifully landscaped fenced yard which offers a gas firepit and lagoon view. Residents have access to a clubhouse, pool, fitness center, and tennis courts. Conveniently close to top-rated schools, shopping, and dining.
- Type:
- Single Family
- Sq.Ft.:
- 4,156
- Status:
- Active
- Beds:
- 5
- Lot size:
- 0.2 Acres
- Year built:
- 2022
- Baths:
- 5.00
- MLS#:
- 314837
- Subdivision:
- Brookhaven
ADDITIONAL INFORMATION
10K off listing price, with a speedy closing and an additional $1,000 toward paint! Feels like a mansion inside!. Landmark 24's Waverly plan. All the upgrades, chef's kitchen, tall ceilings, stainless steel appliances, 4 full baths, quartz counter tops, tiled shower and the list goes on. Step inside the owner's suite with 3 closets and cathedral ceilings. The downstairs has a large bedroom with 1 and a half bath. All the needed rooms like theater, office, butler's pantry, formal dining eat in kitchen, drop zone, snd family room.
$360,000
144 Troupe Drive Savannah, GA 31407
- Type:
- Single Family
- Sq.Ft.:
- 2,361
- Status:
- Active
- Beds:
- 5
- Lot size:
- 0.18 Acres
- Year built:
- 2020
- Baths:
- 3.00
- MLS#:
- 10378620
- Subdivision:
- Highlands Square
ADDITIONAL INFORMATION
Welcome to 144 Troupe Drive, nestled in the gated community of Highland Square. Step inside to discover a spacious, light-filled interior with gleaming hardwood floors and a thoughtfully designed open-concept layout. The kitchen boasts stainless steel appliances, granite countertops, ample cabinet space and a large pantry, perfect for culinary enthusiasts. The home features five generously sized bedrooms and three bathrooms, including one bedroom and a full bath conveniently located on the main floor. Additionally, the versatile loft area provides the perfect space for an office or family time. One of the standout features is the recent addition of solar panels, making this home not only eco-friendly but also energy-efficient, helping you save on utility bills. Seller is offering $5000 towards closing costs. Don't miss this exceptional opportunity!
- Type:
- Single Family
- Sq.Ft.:
- 1,543
- Status:
- Active
- Beds:
- 3
- Lot size:
- 0.18 Acres
- Year built:
- 2015
- Baths:
- 2.00
- MLS#:
- 311930
- Subdivision:
- Savannah Highlands
ADDITIONAL INFORMATION
This lovely, well-maintained 3br/2ba home is nestled on a pristine corner lot and features an open, split floor plan. The foyer entrance leading to the great room with fireplace, separate formal dining room, galley kitchen including all appliances, and breakfast room, are all accentuated by vaulted ceilings, LVP flooring, and an abundance of natural light. The owner's suite is split from the spacious 2nd and 3rd bedrooms and includes trey ceilings, a large walk-in closet, and an ensuite owner's bath with double vanity. *UPDATE* Secondary bedrooms have been freshly painted. The community offers great amenities, including clubhouse with pool, tennis, and fitness, and is great for walking and biking. Schedule your private tour today!
- Type:
- Other
- Sq.Ft.:
- n/a
- Status:
- Active
- Beds:
- 2
- Lot size:
- 0.8 Acres
- Year built:
- 1949
- Baths:
- 1.00
- MLS#:
- 314382
ADDITIONAL INFORMATION
Amazing commercial potential with 140' of road frontage on Highway 21! Located in a great location with ideal visibility and surrounded by rapidly growing residential and retail area. This property located on Highway 21 near The Village at Rice Hope and approximately one mile from I-95. Property sold as is.

The data relating to real estate for sale on this web site comes in part from the Broker Reciprocity Program of Georgia MLS. Real estate listings held by brokerage firms other than this broker are marked with the Broker Reciprocity logo and detailed information about them includes the name of the listing brokers. The broker providing this data believes it to be correct but advises interested parties to confirm them before relying on them in a purchase decision. Copyright 2024 Georgia MLS. All rights reserved.
Port Wentworth Real Estate
The median home value in Port Wentworth, GA is $236,600. This is lower than the county median home value of $282,700. The national median home value is $338,100. The average price of homes sold in Port Wentworth, GA is $236,600. Approximately 74.42% of Port Wentworth homes are owned, compared to 20.4% rented, while 5.18% are vacant. Port Wentworth real estate listings include condos, townhomes, and single family homes for sale. Commercial properties are also available. If you see a property you’re interested in, contact a Port Wentworth real estate agent to arrange a tour today!
Port Wentworth, Georgia 31407 has a population of 10,502. Port Wentworth 31407 is more family-centric than the surrounding county with 27.08% of the households containing married families with children. The county average for households married with children is 22.75%.
The median household income in Port Wentworth, Georgia 31407 is $77,093. The median household income for the surrounding county is $61,064 compared to the national median of $69,021. The median age of people living in Port Wentworth 31407 is 41.2 years.
Port Wentworth Weather
The average high temperature in July is 90.7 degrees, with an average low temperature in January of 38.9 degrees. The average rainfall is approximately 49.1 inches per year, with 0.2 inches of snow per year.













