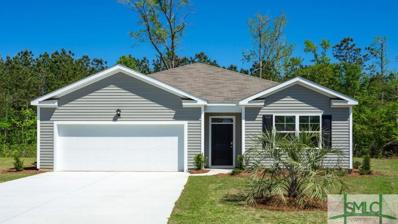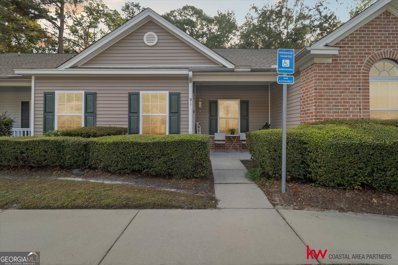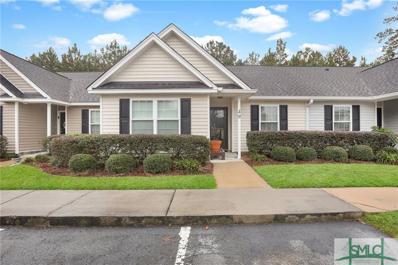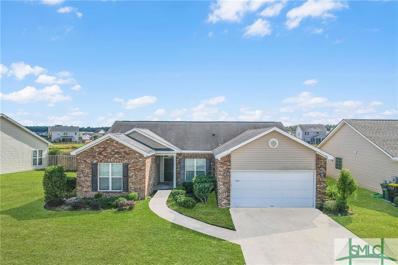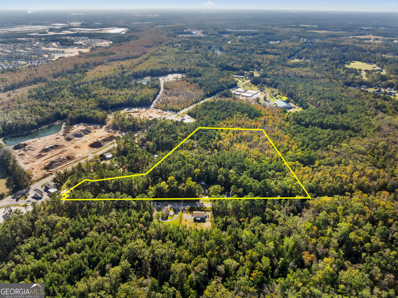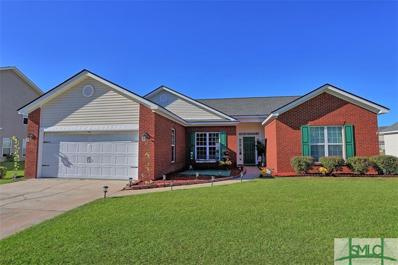Port Wentworth GA Homes for Rent
- Type:
- Single Family
- Sq.Ft.:
- 1,618
- Status:
- Active
- Beds:
- 3
- Lot size:
- 0.13 Acres
- Year built:
- 2024
- Baths:
- 2.00
- MLS#:
- 322577
- Subdivision:
- Waterside at Rice Hope
ADDITIONAL INFORMATION
Move in Soon! Welcome to Waterside at Rice Hope - Port Wentworth’s resort style amenity rich neighborhood! Aria Ranch! One Story Living w/ PERFECT Open Floorplan! Spacious Kitchen with Large Central Island, TONS of Cabinetry, Pantry, & Stainless-Steel Appliances. HUGE Family Room & Generously Sized Breakfast Room open to Covered Back Patio! Primary Suite Privately Located w/ Generous Walk-In Closet, linen closet, Double Vanity, Walk-In Shower, & Private Water Closet! Large Secondary Bedrooms serviced by Hall Bathroom! This home boasts Quartz Countertops throughout, 9’ Ceilings on main level, 42” Cabinets w/ Upgraded Hardware, 5 1/4” Baseboards, Smart Home Technology & 2" Faux Wood Blinds. Pictures, photographs, colors, features, and sizes are for illustration purposes only and will vary from the homes as built. ***Ask how to receive up to $10,000 towards closing cost & below market interest rate w/ use of preferred lender and attorney!***Close to Indigo Lake and new amenity area!
- Type:
- Single Family
- Sq.Ft.:
- 1,352
- Status:
- Active
- Beds:
- 3
- Lot size:
- 0.16 Acres
- Year built:
- 1950
- Baths:
- 2.00
- MLS#:
- 10410753
- Subdivision:
- Crossgate
ADDITIONAL INFORMATION
Home includes 1352 indoor sqft while boasting on 0.16 acres of outdoor space. Enjoy the cool & freshly painted covered carport nook extension for family fun alongside the large shadowbox backyard. Off street parking for up to 3 cars. Inside boasts 3 room, 2 baths, living, dining, bonus, & laundry-mud room. Enjoy the restored hardwood floors in the living room, front 2 bedrooms & hall. Newly laid plank flooring is throughout the rest of the home. All-new stainless appliances, generous cabinetry, butcher block countertops with open shelves & impeccable backsplash in kitchen. The bathrooms display new tiled floors & shower walls with designer hardware & custom niche. This home is fitted with modern fixtures & ceiling fans. Use the bonus room as a den, gym, studio, or office. This home is clad in eco-friendly vinyl siding, equipped with Central H/A, fitted with double-pane windows & newly installed 30-year-old shingled roof!!!
- Type:
- Single Family
- Sq.Ft.:
- 2,203
- Status:
- Active
- Beds:
- 4
- Lot size:
- 0.13 Acres
- Year built:
- 2024
- Baths:
- 3.00
- MLS#:
- 322083
- Subdivision:
- Waterside at Rice Hope
ADDITIONAL INFORMATION
Welcome to Waterside at Rice Hope - Port Wentworth's highly sought after resort style amenity rich neighborhood! The Manning- PERFECT Floorplan! Open Floorplan includes Spacious Kitchen w/ Large Central Island & Stainless-Steel Appliances! Kitchen is Open to Dining Area & Generous Family Room. Primary Suite on Main Level enjoys LOVELY Double Vanity Bath w/ Large Walk-In Shower & HUGE Walk-In Closet! Laundry Room conveniently located off Garage Entry. INCREDIBLE Upstairs Loft is the PERFECT Retreat! This home boasts Quartz Countertops throughout, 9' Ceilings on main level, 42" Cabinets w/ Upgraded Hardware, 5 1/4" Baseboards, Smart Home Technology & 2" Faux Wood Blinds. Builders Warranty provided! Pictures, photographs, colors, features, and sizes are for illustration purposes only and will vary from the homes as built. ***Ask how to receive up to $10,000 towards closing cost w/ use of preferred lender and attorney!***
- Type:
- Single Family
- Sq.Ft.:
- 2,203
- Status:
- Active
- Beds:
- 4
- Lot size:
- 0.13 Acres
- Year built:
- 2024
- Baths:
- 3.00
- MLS#:
- 10411348
- Subdivision:
- Waterside At Rice Hope
ADDITIONAL INFORMATION
Welcome to Waterside at Rice Hope - Port Wentworths highly sought after resort style amenity rich neighborhood! The Manning- PERFECT Floorplan! Open Floorplan includes Spacious Kitchen w/ Large Central Island & Stainless-Steel Appliances! Kitchen is Open to Dining Area & Generous Family Room. Primary Suite on Main Level enjoys LOVELY Double Vanity Bath w/ Large Walk-In Shower & HUGE Walk-In Closet! Laundry Room conveniently located off Garage Entry. INCREDIBLE Upstairs Loft is the PERFECT Retreat! This home boasts Quartz Countertops throughout, 9 Ceilings on main level, 42" Cabinets w/ Upgraded Hardware, 5 1/4" Baseboards, Smart Home Technology & 2" Faux Wood Blinds. Builders Warranty provided! Pictures, photographs, colors, features, and sizes are for illustration purposes only and will vary from the homes as built. ***Ask how to receive up to $10,000 towards closing cost w/ use of preferred lender and attorney!***
- Type:
- Single Family
- Sq.Ft.:
- 1,774
- Status:
- Active
- Beds:
- 4
- Lot size:
- 0.13 Acres
- Year built:
- 2024
- Baths:
- 2.00
- MLS#:
- 322070
- Subdivision:
- Waterside at Rice Hope
ADDITIONAL INFORMATION
Welcome to Waterside at Rice Hope - Port Wentworth’s highly sought after resort style amenity rich neighborhood! WOW! Amazing 4 Bedroom Ranch w/ Perfect Open Floorplan! The Cali plan is single story living at its finest! Large Kitchen w/ Stainless Steel Appliances, Center Island, & Walk-In Pantry is OPEN to SPACIOUS Dining Area & Family Room! Perfect for Entertaining! The Privately Located Primary Suite enjoys LARGE Walk-In Closet & Double Vanity Spa Bath complete w/ Walk-In Shower! This home boast Quartz Countertops throughout, 9’ Ceilings, 42” Cabinets w/ Upgraded Hardware, 51/4” Baseboards, Smart Home Technology & 2" Faux Wood Blinds. Pictures, photographs, colors, features, and sizes are for illustration purposes only & will vary from the homes as built. Home is under construction.***Ask how to receive up to $10,000 towards closing cost w/ use of preferred lender and attorney!***
- Type:
- Single Family
- Sq.Ft.:
- 1,774
- Status:
- Active
- Beds:
- 4
- Lot size:
- 0.13 Acres
- Year built:
- 2024
- Baths:
- 2.00
- MLS#:
- 10411223
- Subdivision:
- Waterside At Rice Hope
ADDITIONAL INFORMATION
Welcome to Waterside at Rice Hope - Port Wentworth's highly sought after resort style amenity rich neighborhood! WOW! Amazing 4 Bedroom Ranch w/ Perfect Open Floorplan! The Cali plan is single story living at its finest! Large Kitchen w/ Stainless Steel Appliances, Center Island, & Walk-In Pantry is OPEN to SPACIOUS Dining Area & Family Room! Perfect for Entertaining! The Privately Located Primary Suite enjoys LARGE Walk-In Closet & Double Vanity Spa Bath complete w/ Walk-In Shower! This home boast Quartz Countertops throughout, 9' Ceilings, 42" Cabinets w/ Upgraded Hardware, 51/4" Baseboards, Smart Home Technology & 2" Faux Wood Blinds. Pictures, photographs, colors, features, and sizes are for illustration purposes only & will vary from the homes as built. Home is under construction.***Ask how to receive up to $10,000 towards closing cost w/ use of preferred lender and attorney!***
- Type:
- Single Family
- Sq.Ft.:
- 1,774
- Status:
- Active
- Beds:
- 4
- Lot size:
- 0.13 Acres
- Year built:
- 2024
- Baths:
- 2.00
- MLS#:
- 322038
- Subdivision:
- Waterside at Rice Hope
ADDITIONAL INFORMATION
Welcome to Waterside at Rice Hope - Port Wentworth’s highly sought after resort style amenity rich neighborhood! WOW! This home features a covered back patio and close proximity to Indigo Lake and the new amenity area. Amazing 4 Bedroom Ranch w/ Perfect Open Floorplan! The Cali plan is single story living at its finest! Large Kitchen w/ Stainless Steel Appliances, Center Island, & Walk-In Pantry is OPEN to SPACIOUS Dining Area & Family Room! Perfect for Entertaining! The Privately Located Primary Suite enjoys LARGE Walk-In Closet & Double Vanity Spa Bath complete w/ Walk-In Shower! This home boast Quartz Countertops throughout, 9’ Ceilings, 42” Cabinets w/ Upgraded Hardware, 51/4” Baseboards, Smart Home Technology & 2" Faux Wood Blinds. Pictures, photographs, colors, features, and sizes are for illustration purposes only & will vary from the homes as built. Home is under construction.***Ask how to receive up to $10,000 towards closing cost w/ use of preferred lender and attorney!***
- Type:
- Single Family
- Sq.Ft.:
- 1,774
- Status:
- Active
- Beds:
- 4
- Lot size:
- 0.13 Acres
- Year built:
- 2024
- Baths:
- 2.00
- MLS#:
- 10410922
- Subdivision:
- Waterside At Rice Hope
ADDITIONAL INFORMATION
Welcome to Waterside at Rice Hope - Port Wentworth's highly sought after resort style amenity rich neighborhood! WOW! This home features a covered back patio and is close proximity to Indigo Lake and the new amenity area. Amazing 4 Bedroom Ranch w/ Perfect Open Floorplan! The Cali plan is single story living at its finest! Large Kitchen w/ Stainless Steel Appliances, Center Island, & Walk-In Pantry is OPEN to SPACIOUS Dining Area & Family Room! Perfect for Entertaining! The Privately Located Primary Suite enjoys LARGE Walk-In Closet & Double Vanity Spa Bath complete w/ Walk-In Shower! This home boast Quartz Countertops throughout, 9' Ceilings, 42" Cabinets w/ Upgraded Hardware, 51/4" Baseboards, Smart Home Technology & 2" Faux Wood Blinds. Pictures, photographs, colors, features, and sizes are for illustration purposes only & will vary from the homes as built. Home is under construction.***Ask how to receive up to $10,000 towards closing cost w/ use of preferred lender and attorney!***
- Type:
- Townhouse
- Sq.Ft.:
- 1,062
- Status:
- Active
- Beds:
- 4
- Lot size:
- 0.04 Acres
- Year built:
- 2005
- Baths:
- 4.00
- MLS#:
- 10410696
- Subdivision:
- Highlands Crossing
ADDITIONAL INFORMATION
LOCATION! All you need for convenience & comfort. 2bed/2 bath well cared for townhome located minutes from downtown Savannah, Gulfstream, HH/Savannah Airport, Savannah Ports. Great shopping, restaurants, gyms and entertainment just around the corner. New HVAC 2019. Roof 2022. Stainless steel appliances. Living area boasts open plan w living, kitchen & dining area. Private patio with wooded view great for grilling or nature watching. Amenities include pool, tennis, fitness center and playground.
- Type:
- Single Family
- Sq.Ft.:
- 1,870
- Status:
- Active
- Beds:
- 4
- Lot size:
- 0.17 Acres
- Year built:
- 2024
- Baths:
- 3.00
- MLS#:
- 321938
- Subdivision:
- Brookline
ADDITIONAL INFORMATION
Savannah's most trusted local builder is proud to offer the Brookline plan. This 4BR, 2.5BA ranch home of 1870sqft has an open concept main floor. The kitchen w/quartz counters, stainless appliances including a side by side frig, and 42" upper cabinets, is finished with beautiful island pendant lights. It is open to the dining room and the great room. The primary suite includes a bath w/separate shower and tub and double vanities. All baths have quartz countertops and framed mirrors. Gorgeous click- plank flooring is in main living areas, baths, and laundry. BRs are carpeted. Home has a level 3 ADT security system. The exterior has a patio, sod, landscape beds and irrigation. Pictures, features, and selections shown are for illustration purposes and may vary for the actual home built. All Builder incentives applied. Completion date is estimated to be April 2025.
- Type:
- Condo
- Sq.Ft.:
- 1,138
- Status:
- Active
- Beds:
- 2
- Lot size:
- 0.03 Acres
- Year built:
- 2016
- Baths:
- 2.00
- MLS#:
- 321924
- Subdivision:
- Rivermoor
ADDITIONAL INFORMATION
Welcome to this stunning 2-bedroom, 2-bathroom condo in Rivermoor, where convenience and comfort meet. Step into an open-concept floor plan boasting high ceilings and a spacious flow between the kitchen, dining, and living areas. The kitchen is equipped with sleek stainless steel appliances and a breakfast bar overlooking the dining/living room. The primary bedroom is a peaceful retreat with an ensuite bath for ultimate privacy. Enjoy the added convenience of a separate laundry room. Outside, unwind on your large covered patio, which offers privacy and relaxation. Parking is conveniently located right at your doorstep. Nestled just minutes from downtown Pooler, you’re close to top-notch restaurants, shopping, the airport, and Gulfstream. Plus, with easy access to I-95, you’ll have the best of both convenience and connectivity. This condo is a true gem, offering a perfect blend of style and location.
- Type:
- Single Family
- Sq.Ft.:
- 1,706
- Status:
- Active
- Beds:
- 4
- Lot size:
- 0.2 Acres
- Year built:
- 2009
- Baths:
- 2.00
- MLS#:
- 321233
- Subdivision:
- Cumberland Point
ADDITIONAL INFORMATION
Welcome to your dream oasis at 150 Brickhill Circle at the vibrant Cumberland Point in the Highlands! This modern 4-bedroom, 2-bathroom home offers 1,706 square feet of smartly designed living space, nestled on a spacious lagoon-view lot. Step inside to discover high ceilings and a welcoming foyer, leading to a sleek kitchen with stainless steel appliances and elongated breakfast bar. The split plan ensures privacy, with an Owner’s Suite perfectly situated to see that lagoon. Entertain guests or unwind on the back patio. The newly added fence gives privacy to your outdoor space. An integrated alarm and camera systems provide convenience and peace of mind. Community amenities include a large clubhouse, pool with slide, gym, and tennis courts. Close to the HHI/SAV airport, Tanger Outlets, and a variety of restaurants. This home is move-in ready!
- Type:
- Single Family
- Sq.Ft.:
- 1,177
- Status:
- Active
- Beds:
- 3
- Lot size:
- 0.22 Acres
- Year built:
- 1953
- Baths:
- 1.00
- MLS#:
- 321476
ADDITIONAL INFORMATION
Come and see this ALL BRICK home in the heart of Port Wentworth. Situated near a dead-end street, contributing to its appeal as a quiet and tranquil location, ideal for those seeking a peaceful environment. Only 12 mins from the airport, this home has fresh new paint, carpet, and a completely remodeled kitchen. Convenient located close to Georgia ports, 10 minutes to Pooler, 30 minutes to Tybee beach, and 10 minutes to downtown Savannah. Move in ready with great investment potential! This gem also boasts a large shaded back yard, a fire pit, and storage facilities. Relax and enjoy time in the large front room and turn the sunny, enclosed carport into a game room or home office. Do not wait to come see 4 Horne Place before the opportunity passes, it will definitely not last! Furniture can be negotiated for sale. This could be a great fit for a short-term rental property. Its features make it attractive for vacationers or travelers seeking a peaceful neighborhood.
- Type:
- Single Family
- Sq.Ft.:
- 2,960
- Status:
- Active
- Beds:
- 5
- Lot size:
- 0.17 Acres
- Year built:
- 2021
- Baths:
- 3.00
- MLS#:
- 321383
- Subdivision:
- Brookhaven
ADDITIONAL INFORMATION
Discover your ideal home at 48 Shoefstall St—a stunning 5-bedroom, 3-bathroom residence with 2,960 sq ft of carpet-free elegance. Built in 2021, this home combines style and sophistication with wood vinyl flooring throughout and serene lagoon views from your fenced backyard. Unwind in the spacious master suite, featuring a separate shower and garden tub. Enjoy the convenience of a dedicated laundry room with a linen closet, plus a cozy upstairs loft perfect for relaxation or hosting guests. This isn’t just a home; it’s a lifestyle of elegance, comfort, and natural beauty. ALL CALLS SHOULD BE DIRECTED TO CRYSTAL SWEETMAN-(910)393-8114
- Type:
- Townhouse
- Sq.Ft.:
- 1,723
- Status:
- Active
- Beds:
- 3
- Lot size:
- 0.04 Acres
- Year built:
- 2021
- Baths:
- 3.00
- MLS#:
- 321694
ADDITIONAL INFORMATION
Discover the charm of this spacious townhome in the desirable Rice Hope Community! This 3-bedroom, 2.5-bathroom home welcomes you with a front foyer featuring a hall closet for convenience. The open-concept kitchen seamlessly connects to the living area, showcasing a central island with bar seating, a pantry, and modern appliances, including a built-in microwave. The primary ensuite is a true retreat, offering a separate shower, soaking tub, double vanity, and a generous walk-in closet. Additional features include a separate laundry area and a one-car garage. Step outside to a private back patio—your personal oasis with serene wooded views, perfect for morning coffee or relaxation. Just minutes from Pooler's shopping and dining options, this home also offers easy access to I-95 and the Savannah Airport, making commuting and travel hassle-free. This Rice Hope gem is the ideal blend of comfort, convenience, and charm!
- Type:
- Single Family
- Sq.Ft.:
- 2,828
- Status:
- Active
- Beds:
- 4
- Lot size:
- 0.15 Acres
- Year built:
- 2024
- Baths:
- 3.00
- MLS#:
- 321562
- Subdivision:
- Brookline
ADDITIONAL INFORMATION
Savannah's most trusted local builder is proud to offer our Richmond plan. This home has some excellent features and upgrades including an upgraded front look "Elevation C", 12' x 12' back patio, finished and painted garage, separate garden tub and separate shower with tile surround, garage door opener with 2 remotes, upgraded lighting with pendant lights above kitchen island, ADT security package, large single kitchen sink, click plank wood look flooring in main living area and wet areas, upgraded cabinets throughout, granite tops in Kitchen with tile backsplash, quartz tops in full bathrooms, tray ceiling in primary bedroom, hardwood steps on stairs, iron balusters downstairs with decorative stained oak handrail, fully sodded and irrigated yard with automatic timer and Icynene spray foam insulation. Estimated Completion Feb. - Mar. 2025. Pictures, features, and selections shown are for illustration purposes and may vary from the home built. All builder incentives applied.
- Type:
- Single Family
- Sq.Ft.:
- 1,925
- Status:
- Active
- Beds:
- 4
- Lot size:
- 0.19 Acres
- Year built:
- 2008
- Baths:
- 2.00
- MLS#:
- 321373
- Subdivision:
- Willow Point
ADDITIONAL INFORMATION
*5K Seller Contribution!!* This charming home features 4 spacious bedrooms and 2 full bathrooms with the primary bathroom offering a double vanity style display. One year old roof and 2 year old HVAC system ensures peace of mind for years to come. Upon entering, you'll be greeted by an open floor plan and a cozy lounging room to kick your feet up after a long day. With a split floor plan, the primary suite offers its own private bathroom and three other bedrooms located on the other side of the home. Step outside to an open air backyard with plenty of room for outdoor activities. Community amenities include a clubhouse, playground, pool, gym, & tennis courts. This home is conveniently located near Pooler, Tanger Outlets, I-16/95, and downtown Savannah.
- Type:
- Single Family
- Sq.Ft.:
- 4,216
- Status:
- Active
- Beds:
- 5
- Lot size:
- 0.21 Acres
- Year built:
- 2022
- Baths:
- 5.00
- MLS#:
- 321338
- Subdivision:
- Brookhaven
ADDITIONAL INFORMATION
Welcome to this stunning 5 bed, 4.5 bath home in desirable Brookhaven. This homes has every upgrade that you can choose in a Landmark home. As you enter, you're greeted by a foyer leading to a formal dining room with a butler’s pantry & a versatile family room. A spacious living room with built-ins & fireplace, flowing seamlessly into the kitchen. Here, you’ll find stainless steel appliances, Quartz counters, double oven, a stovetop with a range, pantry, island, & a breakfast area. The main level boasts a guest room, bathroom, & laundry room with shelving. The remaining bedrooms are located upstairs alongside a great media room. The primary suite offers a sitting area, walk-in closets, & ensuite with double vanities, tub, & tile shower. Outside, enjoy the expansive fenced backyard with both covered & uncovered extended patio spaces. Community includes tennis courts, pool, fitness center, & clubhouse. Convenient access to Pooler’s shopping, dining, & airport!
$1,825,000
133 Hodgeville Road Port Wentworth, GA 31407
- Type:
- Land
- Sq.Ft.:
- n/a
- Status:
- Active
- Beds:
- n/a
- Lot size:
- 16.25 Acres
- Baths:
- MLS#:
- 10400805
- Subdivision:
- Port Wentworth
ADDITIONAL INFORMATION
Prime property in highly desirable Chatham County area surrounded by new future development! This 16.25 acres with 1237ft of paved road frontage is just steps from Highway 30; and on the border of South Effingham, one of the fastest growing areas in Southeast Georgia. This property is comprised of 3 parcels, which includes a brick house, swimming pool and pool house, two large metal shops and other various storage buildings. Call today for more information and to setup your private tour of this unique property!
- Type:
- Single Family
- Sq.Ft.:
- 2,101
- Status:
- Active
- Beds:
- 3
- Lot size:
- 0.21 Acres
- Year built:
- 2019
- Baths:
- 2.00
- MLS#:
- 320989
- Subdivision:
- Rice Hope
ADDITIONAL INFORMATION
Welcome to your lakeside retreat! The expansive wrap-around porch offers a view of Indigo Lake in the distance. The comfortable open floorplan is spacious and functional with a huge living area open to the kitchen with beautiful granite countertops and a sunroom that can serve as another seating area or dining room and has double glass doors that open to the porch. The large primary suite has a luxurious master bath with generous walk-in closet. Privacy is ensured with two extra bedrooms and a bathroom located along a separate hallway. The Rice Hope neighborhood provides wonderful community amenities including club house, swimming pool, playground, dog park, sidewalks, and beautiful Indigo Lake, complete with dock. Take a look at the virtual tour: https://listings.hillpropertymedia.com/510-lakeside-blvd?mls=
- Type:
- Single Family
- Sq.Ft.:
- 1,444
- Status:
- Active
- Beds:
- 3
- Lot size:
- 0.13 Acres
- Year built:
- 2009
- Baths:
- 2.00
- MLS#:
- 321105
ADDITIONAL INFORMATION
Welcome to this charming 3-bedroom, 2-bathroom brick ranch, located in an amenity-rich community that’s perfect for both relaxation and active living. As you step inside, you’ll love the spacious, open kitchen and living area, designed for seamless entertaining and family time. This home has been well-maintained, offering a move-in-ready experience for its next lucky owner. Outside, the fenced-in backyard provides the perfect private space for pets, kids, or hosting weekend BBQs. The community itself offers two playgrounds, a clubhouse, and a sparkling pool, creating an ideal environment for families and social gatherings. For those who love the outdoors, you’ll find a stunning lake area with a landing for paddle boats and kayaks – perfect for weekend adventures. This home truly has it all, combining comfort, charm, and enjoyable amenities in one beautiful package!
- Type:
- Single Family
- Sq.Ft.:
- n/a
- Status:
- Active
- Beds:
- 3
- Lot size:
- 0.31 Acres
- Year built:
- 2018
- Baths:
- 2.00
- MLS#:
- 10398180
- Subdivision:
- Keystone Association
ADDITIONAL INFORMATION
Welcome to your dream home! This spacious 1,900+ sq. ft. residence features elegant vaulted and trayed ceilings throughout, creating an open and inviting atmosphere. The thoughtfully designed split floor plan offers privacy and convenience. At the heart of the home, you'll find a large kitchen island perfect for gatherings, complemented by a stylish tiled backsplash, stunning quartz countertops, and modern stainless steel appliances. Luxury vinyl planks add a touch of sophistication and durability throughout the living spaces. The master suite is a true retreat, featuring an enormous bedroom and a generous walk-in closet. Step outside to your screened-in back porch, where you can enjoy serene views of the wooded lot-one of the largest in Rice Hope. Nestled at the end of a peaceful street, this home offers both tranquility and space to make lasting memories. With the incredible amenities that set Rice Hope apart from other communities. Schedule your showing today before we are gone!
$350,000
119 Waverly Way Savannah, GA 31407
- Type:
- Single Family
- Sq.Ft.:
- 2,020
- Status:
- Active
- Beds:
- 4
- Lot size:
- 0.15 Acres
- Year built:
- 2014
- Baths:
- 2.00
- MLS#:
- 320908
- Subdivision:
- Waverly at Highlands
ADDITIONAL INFORMATION
Step into this beautifully designed ranch home, where comfort and style meet. The open floorplan, featuring luxury vinyl plank flooring throughout, is perfect for modern living. The spacious living room flows seamlessly into a kitchen with a central island and all appliances included, making this home truly move-in ready. The dining area overlooks a beautifully landscaped backyard, offering the perfect setting for meals or gatherings. The owner’s suite impresses with a tray ceiling, a spa-like bath with dual vanities, a soaking tub, a separate shower, and a custom closet with a chic barn door. Off the kitchen, a dedicated laundry room comes equipped with a washer and dryer. Outside, a private oasis awaits with a fully fenced yard, gates on both sides, a covered patio, and a pergola perfect for relaxing or hosting friends. Neighborhood amenities include a sparkling pool, clubhouse with a fitness center, playground, and tennis courts.
$445,000
22 Allston Lane Savannah, GA 31407
- Type:
- Single Family
- Sq.Ft.:
- 2,943
- Status:
- Active
- Beds:
- 4
- Lot size:
- 0.14 Acres
- Year built:
- 2022
- Baths:
- 3.00
- MLS#:
- 10396786
- Subdivision:
- BROOKLINE
ADDITIONAL INFORMATION
Discover modern living in this immaculate Richmond home! The open concept design features seamless living areas with luxury vinyl plank flooring. The chef's kitchen boasts updated lighting, granite countertops, stainless steel appliances, and ample cabinetry. Upstairs, all bedrooms offer generous closet space, including a luxurious owner's suite with two walk-in closets, soaker tub, and oversized shower. A versatile flex space is perfect for a game room or home office. The backyard is ideal for entertaining, and the community offers a pool, tennis courts, fitness center, and playground. Conveniently located near shopping, schools, the Hyundai plant, Gulfstream, and more.
- Type:
- Single Family
- Sq.Ft.:
- 1,924
- Status:
- Active
- Beds:
- 4
- Lot size:
- 0.22 Acres
- Year built:
- 2010
- Baths:
- 2.00
- MLS#:
- 320826
- Subdivision:
- Cumberland Point
ADDITIONAL INFORMATION
Charming single-story home located on a beautiful lagoon in Cumberland Point subdivision. New Roof 2024, New HVAC 2023 and new stainless-steel appliances. The interior features vaulted ceilings, an open floor plan and separate dining room. The split floor plan features the primary bedroom and primary bath with a separate shower, garden tub, and double sinks. The additional two bedrooms are on the opposite side of the home with a shared bathroom. Neighborhood amenities include swimming pool, playground, tennis courts and fitness center. Located just minutes away from all the shopping, dining and conveniences that Pooler has to offer. Just a short commute to Gulfstream, HAAF and Airport and so much more.

The data relating to real estate for sale on this web site comes in part from the Broker Reciprocity Program of Georgia MLS. Real estate listings held by brokerage firms other than this broker are marked with the Broker Reciprocity logo and detailed information about them includes the name of the listing brokers. The broker providing this data believes it to be correct but advises interested parties to confirm them before relying on them in a purchase decision. Copyright 2024 Georgia MLS. All rights reserved.
Port Wentworth Real Estate
The median home value in Port Wentworth, GA is $236,600. This is lower than the county median home value of $282,700. The national median home value is $338,100. The average price of homes sold in Port Wentworth, GA is $236,600. Approximately 74.42% of Port Wentworth homes are owned, compared to 20.4% rented, while 5.18% are vacant. Port Wentworth real estate listings include condos, townhomes, and single family homes for sale. Commercial properties are also available. If you see a property you’re interested in, contact a Port Wentworth real estate agent to arrange a tour today!
Port Wentworth, Georgia 31407 has a population of 10,502. Port Wentworth 31407 is more family-centric than the surrounding county with 27.08% of the households containing married families with children. The county average for households married with children is 22.75%.
The median household income in Port Wentworth, Georgia 31407 is $77,093. The median household income for the surrounding county is $61,064 compared to the national median of $69,021. The median age of people living in Port Wentworth 31407 is 41.2 years.
Port Wentworth Weather
The average high temperature in July is 90.7 degrees, with an average low temperature in January of 38.9 degrees. The average rainfall is approximately 49.1 inches per year, with 0.2 inches of snow per year.




