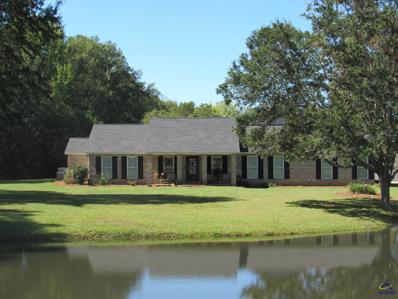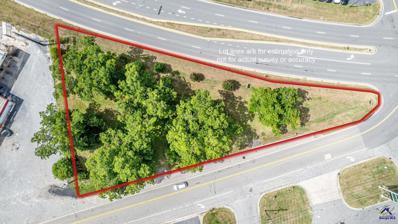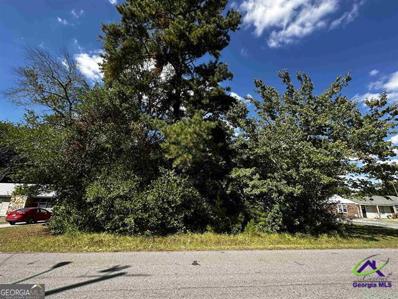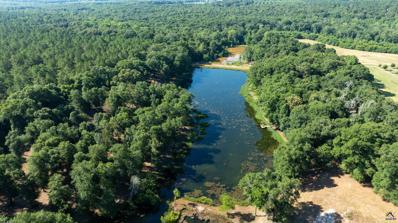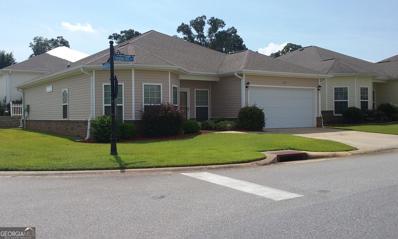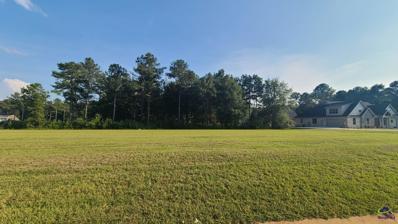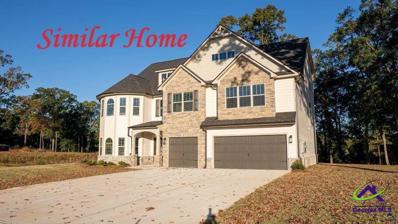Perry GA Homes for Rent
$299,900
308 Dog Fennel Lane Perry, GA 31069
- Type:
- Single Family
- Sq.Ft.:
- 2,162
- Status:
- Active
- Beds:
- 4
- Lot size:
- 0.17 Acres
- Year built:
- 2017
- Baths:
- 3.00
- MLS#:
- 10378051
- Subdivision:
- Lake Forest Estates
ADDITIONAL INFORMATION
Welcome to this stunning 4-bedroom, 2.5-bath craftsman-style home located in the heart of Lake Forest, a family-friendly neighborhood. The exterior boasts charming hardy plank, cedar shakes and stone accents, ensuring this home catches your eye the moment you arrive. The home is complimented by a spacious double garage and an easy to maintain lawn. Step inside to a spacious foyer that opens to an elegant dining room with coffered ceilings and custom trim, perfect for hosting gatherings. The open floor plan seamlessly connects the kitchen to the family room, providing an inviting space for entertaining. The kitchen features granite countertops, a large island, and modern appliances, offering both style and functionality. Luxury vinyl plank (LVP) flooring runs throughout the main level, where you'll also find a convenient laundry room and a half bath. Upstairs, the large master suite awaits offering a peaceful retreat, complete with a spacious en-suite bathroom. Three additional bedrooms and another full bathroom provide ample space for family or guests. Step to the back yard to enjoy a lovely covered back patio overlooking a private backyard, ideal for relaxing and entertaining. With fresh renovations, this home is move in ready and offers everything you need for comfortable living.
$333,500
103 Tilden Way Perry, GA 31069
- Type:
- Single Family
- Sq.Ft.:
- 1,973
- Status:
- Active
- Beds:
- 4
- Lot size:
- 0.31 Acres
- Year built:
- 2024
- Baths:
- 2.00
- MLS#:
- 10376696
- Subdivision:
- Highland Park @ Sugarloaf
ADDITIONAL INFORMATION
BEAUTIFUL CUSTOM BUILT HOME in Highland Park@ Sugarloaf is located in beautiful historical Perry and offers all you need for your new home! This gorgeous 4 bd 2 bath home welcomes you in with large open living area with brick fireplace, trim package, luxury plank floors for beauty & low upkeep! The open floor plan offers large kitchen with custom cabinets, custom stove hood, decorative back splash, stainless steel appliances, soft pulls on drawers and large island. Two walk in pantry's offer space for all your storage needs and large walk in laundry with cabinets. Large master bedroom with extra large walk in closet. Custom master bathroom offers custom tile shower, garden tub, double vanities, custom tile floors and oil rubbed bronze fixtures. The split floor plan offers privacy and takes you to Two large bedrooms and full bath with tile, granite and upgraded fixtures. Beautiful landscaping with full irrigation and sodded front and sides. Beautiful back porch for relaxing and patio for grilling and gatherings. Highland Park @Sugarloaf sits back in a peaceful country like setting and USDA availability .$2500 lender credit offered by preferred lender Robin Carroll, Atlantic Bay Mortgage.
$395,000
4 Houston Lake Road Perry, GA 31069
- Type:
- General Commercial
- Sq.Ft.:
- n/a
- Status:
- Active
- Beds:
- n/a
- Lot size:
- 4.5 Acres
- Baths:
- MLS#:
- 245692
ADDITIONAL INFORMATION
$332,000
105 Tilden Way Perry, GA 31069
- Type:
- Single Family
- Sq.Ft.:
- 1,973
- Status:
- Active
- Beds:
- 3
- Lot size:
- 0.31 Acres
- Year built:
- 2024
- Baths:
- 2.00
- MLS#:
- 10375332
- Subdivision:
- Highland Park @ Sugarloaf
ADDITIONAL INFORMATION
BEAUTIFUL CUSTOM BUILT HOME in Highland Park@ Sugarloaf is located in beautiful historical Perry and offers all you need for your new home! This gorgeous 3Bedroom 2 bath home welcomes you in with large open living area with brick fireplace, trim package, luxury plank floors for beauty & low upkeep and office space as you enter home. The open floor plan offers large kitchen with custom cabinets, custom stove hood, decorative backsplash, stainless steel appliances, soft pulls on drawers and large island. Two walk in pantry's offer space for all your storage needs and large walk in laundry with cabinets. Large master bedroom with extra large walk in closet. Custom master bathroom offers custom tile shower ,garden tub, double vanities, custom tile floors and oil rubbed bronze fixtures. The split floorplan offers privacy and takes you to Two large bedrooms and full bath with tile ,granite and upgraded fixtures. Beautiful landscaping with full irrigation and sodded front and sides. Beautiful back porch for relaxing and patio for grilling and gatherings. Highland Park @ Sugarloaf sits back in a peaceful country like setting and is USDA available! $2500 Lender Incentive offered by preferred lender-Robin Carroll - Atlantic Bay Mortgage
$275,300
121 Gunner Lane Perry, GA 31069
- Type:
- Single Family
- Sq.Ft.:
- 1,565
- Status:
- Active
- Beds:
- 4
- Lot size:
- 0.54 Acres
- Year built:
- 2022
- Baths:
- 2.00
- MLS#:
- 10373624
- Subdivision:
- Sadie Hieghts
ADDITIONAL INFORMATION
Welcome to your dream home in the highly sought-after Sadie Heights subdivision in Perry, Georgia! This stunning 4-bedroom, 2 full bath home is only 2 years old and nestled in a peaceful cul-de-sac-the perfect location for quiet, relaxed living. Inside, you'll be greeted by luxurious vinyl plank flooring throughout and a modern open-concept layout. The kitchen is a chef's delight with sleek granite countertops and plenty of space for entertaining. The home also offers a spacious two-car garage, providing ample storage. Located in a great neighborhood, this home offers both comfort and convenience, making it the ideal place for families or anyone seeking a serene retreat. Don't miss the opportunity to make this like-new house your forever home! Washer, Dryer, and Refrigerator Included!
$599,000
225 Lake Joy Road Perry, GA 31069
- Type:
- Single Family-Detached
- Sq.Ft.:
- 2,884
- Status:
- Active
- Beds:
- 4
- Lot size:
- 2.16 Acres
- Year built:
- 1928
- Baths:
- 4.00
- MLS#:
- 245586
- Subdivision:
- LAUREL CREST
ADDITIONAL INFORMATION
- Type:
- Single Family
- Sq.Ft.:
- 3,067
- Status:
- Active
- Beds:
- 3
- Lot size:
- 0.34 Acres
- Year built:
- 1964
- Baths:
- 3.00
- MLS#:
- 10370699
- Subdivision:
- Country Club Estates
ADDITIONAL INFORMATION
PRICED JUST REDUCED!! HOLIDAY SPECIAL !Welcome to this stunning corner lot ranch home in the highly sought-after area of Perry, GA. This expansive 3-bedroom, 3-bathroom home offers over 3,000 sqft of living space, including a versatile bonus room perfect for an in-law suite, guest bedroom, or rental opportunity. Freshly painted inside and out, with manicured trees and a brand new roof, this home exudes curb appeal. Inside, you'll find high-quality crown molding throughout, fancy hardwood flooring, a kitchen with sparkling black quartz countertops, tiled flooring, and a charming detailed window. The spacious living room features a mini bar with matching quartz countertops, built-in bookshelves, and a cozy fireplace. The master suite includes a large walk-in closet, a beautifully remodeled bathroom with a double vanity, tiled shower, and brand new glass door, plus access to a brand new deck. With so much character and space, this home is a must-see-schedule a tour today!
$556,000
SE Gilbert Road Perry, GA 31069
- Type:
- Land
- Sq.Ft.:
- n/a
- Status:
- Active
- Beds:
- n/a
- Lot size:
- 74.1 Acres
- Baths:
- MLS#:
- 245590
ADDITIONAL INFORMATION
$334,950
105 Ivy Glen Drive Perry, GA 31069
- Type:
- Single Family-Detached
- Sq.Ft.:
- 2,155
- Status:
- Active
- Beds:
- 4
- Lot size:
- 0.34 Acres
- Baths:
- 3.00
- MLS#:
- 245461
- Subdivision:
- Ivy Glen
ADDITIONAL INFORMATION
$358,179
207 Obsidian Drive Perry, GA 31069
- Type:
- Single Family
- Sq.Ft.:
- 2,001
- Status:
- Active
- Beds:
- 4
- Lot size:
- 0.28 Acres
- Year built:
- 2024
- Baths:
- 2.00
- MLS#:
- 10370170
- Subdivision:
- The Tiffany South
ADDITIONAL INFORMATION
You must see this 4 bedroom two bath home in The Tiffany South, the newest subdivision in Perry Georgia! The SOLESTE PLAN is all brick with EXCEPTIONAL construction crafted by Custom Homes by Jeff. This home features a GORGEOUS kitchen including beautiful cabinets, tile backsplash, granite countertops, stainless steel appliances, breakfast bar, and pantry! Tile floors in the kitchen, baths and laundry room. There are engineered wood floors in the dining room, living room and hallway. The great room has a gas fireplace and coffered ceiling. Garden tub, tile shower, double vanity, and walk-in closet are features of the master suite. Front and rear covered porches. Exterior package already selected. USDA Eligible. Lockbox when ready
$358,179
207 Obsidian Drive Perry, GA 31069
- Type:
- Single Family-Detached
- Sq.Ft.:
- 2,001
- Status:
- Active
- Beds:
- 4
- Lot size:
- 0.28 Acres
- Baths:
- 2.00
- MLS#:
- 245444
- Subdivision:
- THE TIFFANY SOUTH
ADDITIONAL INFORMATION
- Type:
- General Commercial
- Sq.Ft.:
- n/a
- Status:
- Active
- Beds:
- n/a
- Lot size:
- 4.5 Acres
- Baths:
- MLS#:
- 245372
ADDITIONAL INFORMATION
- Type:
- Single Family
- Sq.Ft.:
- 2,406
- Status:
- Active
- Beds:
- 4
- Lot size:
- 0.2 Acres
- Year built:
- 2024
- Baths:
- 3.00
- MLS#:
- 10365142
- Subdivision:
- Lake Forest
ADDITIONAL INFORMATION
A Hughston Community. Welcome to our Delilah A Floorplan with 2406 SF of Elegant Living Space featuring Entry Foyer, Formal Dining Room, Spacious Kitchen, Large Great Room, 4 Bedrooms, 2.5 Baths with 2 Car Garage & 10x10 Covered Back Patio Perfect for Outdoor Entertaining! ***Ask About our Included Home Automation*** Top of the Line! You will be greeted with a Stunning 2 Story Foyer, Formal Dining Room, Spacious Great Room, Open Kitchen featuring Stylish Cabinetry, Granite Countertops, Tiled Backsplash & Stainless Appliances. Large Kitchen Island overlooking Breakfast Area. Spacious Pantry for Additional Storage. Expansive Great Room Flooded with Natural Light featuring a Wood Burning Fireplace. Owner's Entry Boasts our Signature Drop Zone, the Perfect Family Catch All. Laundry & Half Bath conveniently tucked on Main Level. Upstairs leads to Huge Owner's Suite. Owner's Bath w/ Garden Tub, Separate Shower, His & Her Vanities & Generously Sized Walk-in Closet. Additional Bedrooms are Bright w/ Plenty of Closet Space. Tons of Hughston Homes Included Features! Hurry Home!
- Type:
- Single Family-Detached
- Sq.Ft.:
- 1,746
- Status:
- Active
- Beds:
- 3
- Lot size:
- 0.82 Acres
- Baths:
- 2.00
- MLS#:
- 245325
- Subdivision:
- Ivy Glen
ADDITIONAL INFORMATION
- Type:
- General Commercial
- Sq.Ft.:
- n/a
- Status:
- Active
- Beds:
- n/a
- Lot size:
- 0.53 Acres
- Baths:
- MLS#:
- 245321
ADDITIONAL INFORMATION
$23,000
315 Lee Street Perry, GA 31069
- Type:
- Land
- Sq.Ft.:
- n/a
- Status:
- Active
- Beds:
- n/a
- Lot size:
- 0.41 Acres
- Baths:
- MLS#:
- 10362942
- Subdivision:
- Clearview Park
ADDITIONAL INFORMATION
Close to a half acre residential lot for sale. Located in the heart of Perry, close to the interstate and Georgia National Fairgrounds and Agricenter, build your dream home today!
$1,466,000
3573 Valley Drive Perry, GA 31069
- Type:
- Manufactured Home
- Sq.Ft.:
- 960
- Status:
- Active
- Beds:
- 2
- Lot size:
- 110 Acres
- Year built:
- 1916
- Baths:
- 1.00
- MLS#:
- 245261
ADDITIONAL INFORMATION
- Type:
- Single Family
- Sq.Ft.:
- 1,546
- Status:
- Active
- Beds:
- 2
- Lot size:
- 0.11 Acres
- Year built:
- 2005
- Baths:
- 2.00
- MLS#:
- 10357161
- Subdivision:
- None
ADDITIONAL INFORMATION
If you are ready to move to a Gated, golf course community, then you consider this home for sale in Houston Springs Subdivision in Perry GA. with an on-site golf course, fishing ponds, pool, tennis courts, lighted walking trails with a military memorial garden honoring all branches of service, 2 active community centers with organized activities. and plenty of community spirit, this neighborhood could be your ideal retirement spot, This home has two (2) large master suites each with a full bath, eat in kitchen, living room, dining room, and large great room. This home comes complete with all appliances, electric range, microwave, refrigerator, dishwasher. Garage will accommodate 1 car and a golf cart. New AC in 2022 New Roof in 2024 New carpet & Fresh paint in 2024.
$146,900
119 Canter Dr Perry, GA 31069
- Type:
- Land
- Sq.Ft.:
- n/a
- Status:
- Active
- Beds:
- n/a
- Lot size:
- 2 Acres
- Baths:
- MLS#:
- 244975
- Subdivision:
- THE FARM
ADDITIONAL INFORMATION
- Type:
- Single Family
- Sq.Ft.:
- 1,687
- Status:
- Active
- Beds:
- 4
- Lot size:
- 0.24 Acres
- Year built:
- 2024
- Baths:
- 2.00
- MLS#:
- 10424362
- Subdivision:
- Legacy Park
ADDITIONAL INFORMATION
115 Susanne's Retreat
$685,000
136 Hicks Drive Perry, GA 31069
- Type:
- General Commercial
- Sq.Ft.:
- 3,600
- Status:
- Active
- Beds:
- n/a
- Lot size:
- 19.53 Acres
- Year built:
- 2015
- Baths:
- MLS#:
- 10346184
ADDITIONAL INFORMATION
19.53 acres in Houston County. Two metal buildings are included with the property and a 7 bay equipment building, 2 bay open shed, and a metal building with a solar power electric pump for the two fuel tanks. One tank is diesel, one is gas. The main 45' x 80' metal building has a total of 3,600 sq. ft. There is 2,700 sq. ft. in shop space with a roll up door and a 900 sq. ft. enclosed office. The enclosed office has a window unit for heating and cooling and a bathroom with a 5' shower and a 50 gallon water heater. There is 3 phase electrical power 230-3/60, 400 amp power (2-200 amp service panels). The smaller metal building is 40' x 15' with 600 sq. ft. and is wired 3 phase. The 7 bay carport is 84' x 24' and is wired with lights and contains a 120v AC outlets on each end. The 2 bay open shed is wired and has a 30' x 30' slab and a 70' x 20' slab. The fuel farm is an open 20' x 20' 400 sq. ft. metal building with a slab floor that holds a 1,000 gallon diesel tank and a 500 gallon gas tank which are powered by solar powered electric pumps (12 VDC pump). Has well and septic system. All items will be removed before closing. Buyer can review tools, equipment, containers, etc. and may purchase the items separately.
$240,000
1401 Quail Ridge Ln Perry, GA 31069
- Type:
- Single Family-Detached
- Sq.Ft.:
- 1,362
- Status:
- Active
- Beds:
- 2
- Lot size:
- 0.18 Acres
- Baths:
- 2.00
- MLS#:
- 244586
- Subdivision:
- HOUSTON SPRINGS
ADDITIONAL INFORMATION
$586,100
605 Beaver Court Perry, GA 31069
- Type:
- Single Family-Detached
- Sq.Ft.:
- 5,356
- Status:
- Active
- Beds:
- 6
- Lot size:
- 0.76 Acres
- Baths:
- 6.00
- MLS#:
- 244530
- Subdivision:
- Wooden Nickel
ADDITIONAL INFORMATION
- Type:
- Single Family-Detached
- Sq.Ft.:
- 1,115
- Status:
- Active
- Beds:
- 3
- Lot size:
- 1.11 Acres
- Year built:
- 1977
- Baths:
- 1.00
- MLS#:
- 244502
- Subdivision:
- RAINBOW HEIGHTS
ADDITIONAL INFORMATION
$85,000
Lot 20 Rock Road Perry, GA 31069
- Type:
- Land
- Sq.Ft.:
- n/a
- Status:
- Active
- Beds:
- n/a
- Lot size:
- 2.16 Acres
- Baths:
- MLS#:
- 244311
- Subdivision:
- FLAT CREEK RESERVE
ADDITIONAL INFORMATION

The data relating to real estate for sale on this web site comes in part from the Broker Reciprocity Program of Georgia MLS. Real estate listings held by brokerage firms other than this broker are marked with the Broker Reciprocity logo and detailed information about them includes the name of the listing brokers. The broker providing this data believes it to be correct but advises interested parties to confirm them before relying on them in a purchase decision. Copyright 2025 Georgia MLS. All rights reserved.
Perry Real Estate
The median home value in Perry, GA is $300,000. This is higher than the county median home value of $211,500. The national median home value is $338,100. The average price of homes sold in Perry, GA is $300,000. Approximately 59.75% of Perry homes are owned, compared to 31.43% rented, while 8.82% are vacant. Perry real estate listings include condos, townhomes, and single family homes for sale. Commercial properties are also available. If you see a property you’re interested in, contact a Perry real estate agent to arrange a tour today!
Perry, Georgia has a population of 20,227. Perry is more family-centric than the surrounding county with 33.65% of the households containing married families with children. The county average for households married with children is 32.07%.
The median household income in Perry, Georgia is $62,789. The median household income for the surrounding county is $70,313 compared to the national median of $69,021. The median age of people living in Perry is 36.8 years.
Perry Weather
The average high temperature in July is 92.3 degrees, with an average low temperature in January of 34.6 degrees. The average rainfall is approximately 46.3 inches per year, with 0.3 inches of snow per year.





