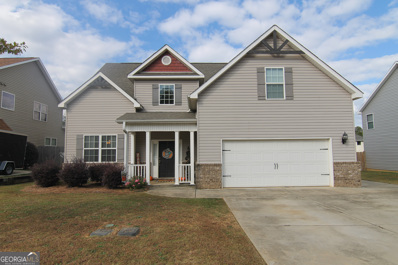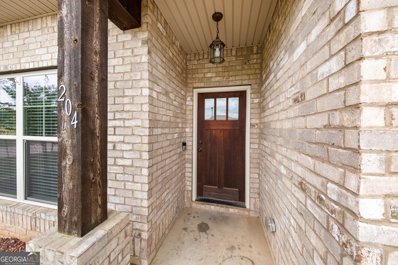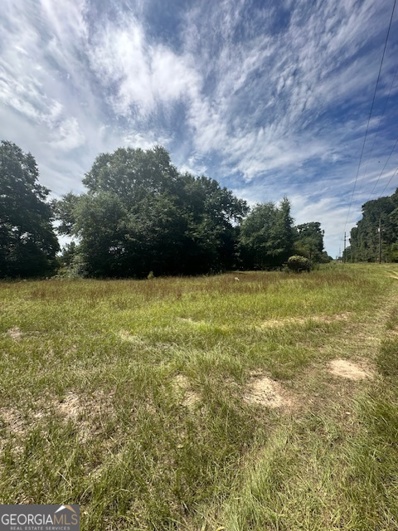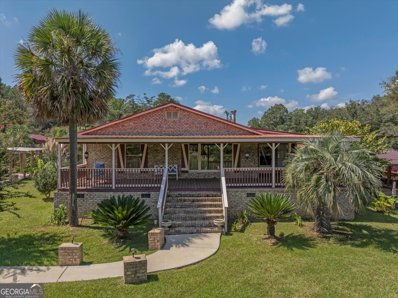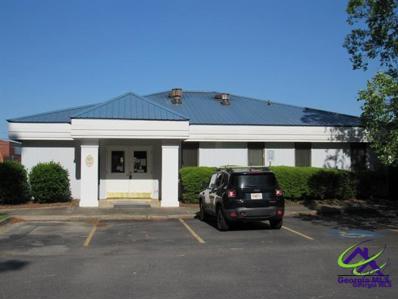Perry GA Homes for Rent
- Type:
- Single Family-Detached
- Sq.Ft.:
- 2,115
- Status:
- Active
- Beds:
- 4
- Lot size:
- 0.55 Acres
- Baths:
- 3.00
- MLS#:
- 246699
- Subdivision:
- Ivy Glen
ADDITIONAL INFORMATION
$265,000
203 Barnyard Way Perry, GA 31069
- Type:
- Single Family-Detached
- Sq.Ft.:
- 1,589
- Status:
- Active
- Beds:
- 3
- Lot size:
- 0.18 Acres
- Baths:
- 2.00
- MLS#:
- 246672
- Subdivision:
- THE PRESERVE @ AGRICULTURAL VILLAGE
ADDITIONAL INFORMATION
$290,529
103 Saraland Trail Perry, GA 31069
- Type:
- Single Family-Detached
- Sq.Ft.:
- 1,699
- Status:
- Active
- Beds:
- 4
- Lot size:
- 0.18 Acres
- Baths:
- 2.00
- MLS#:
- 246624
- Subdivision:
- SUGAR CREEK
ADDITIONAL INFORMATION
$315,000
204 Tyndall Way Perry, GA 31069
- Type:
- Single Family
- Sq.Ft.:
- 2,692
- Status:
- Active
- Beds:
- 4
- Lot size:
- 0.22 Acres
- Year built:
- 2017
- Baths:
- 4.00
- MLS#:
- 10405420
- Subdivision:
- Longbridge
ADDITIONAL INFORMATION
Discover spacious comfort in this Perry gem! Nestled a short drive from Downtown, local schools, and easy I-75 access, this home offers the perfect blend of convenience and tranquility. The main level boasts a semi-open floor plan, ideal for entertaining, and a formal dining space for those special occasions. The Owner's Suite, complete with a walk-in closet and a private bathroom featuring a soaking tub, provides a private retreat. Upstairs, you'll find a versatile second living space, perfect for a game room, home office, or cozy movie nights. Three additional bedrooms and two bathrooms, including a secondary suite, offer ample space for family and guests. The privacy-fenced backyard with a covered porch is the perfect spot to unwind and enjoy the outdoors. Don't miss this opportunity to make this house your home. Schedule a tour today!
- Type:
- Single Family
- Sq.Ft.:
- 1,910
- Status:
- Active
- Beds:
- 3
- Lot size:
- 0.1 Acres
- Year built:
- 2023
- Baths:
- 2.00
- MLS#:
- 10405436
- Subdivision:
- Live Oak Landing @ Houston Springs
ADDITIONAL INFORMATION
Welcome To This Beauty That Is Better Than Brand New Located In the 55+ Golf Course Community of Live Oak @ Houston Springs! Custom Built in 2023, 3 Bedroom, 2 Bath, 1910 SQFT, Custom Wood Cabinets with Granite Countertops, Island with Breakfast Area, Stainless Steel Appliances, Formal Dining Area, Luxury Vinyl Plank Throughout with Tile in the Bathrooms, Spacious Size Rooms, Master Bedroom has a Sitting Room/Sunroom Overlooking the Backyard, Shower in the Master Bathroom, Upgraded Bathroom Fixtures, Plantation Shutters Throughout on the Windows, Vertical Vinyl Siding on the Exterior, and a Covered Porch With A Relaxing View of the Woods. The Amenities include a Golf Course, Clubhouse for Social Gatherings, Fitness Facilities, Community Pool, Tennis Court, and Maintained Grounds. This is the Perfect Place to Call Home!
$445,900
602 Beaver Court Perry, GA 31069
- Type:
- Single Family-Detached
- Sq.Ft.:
- 3,222
- Status:
- Active
- Beds:
- 4
- Lot size:
- 1.34 Acres
- Baths:
- 4.00
- MLS#:
- 246556
- Subdivision:
- Wooden Nickel
ADDITIONAL INFORMATION
$290,595
101 Saraland Trail Perry, GA 31069
- Type:
- Single Family-Detached
- Sq.Ft.:
- 1,675
- Status:
- Active
- Beds:
- 3
- Lot size:
- 0.18 Acres
- Baths:
- 2.00
- MLS#:
- 246548
- Subdivision:
- SUGAR CREEK
ADDITIONAL INFORMATION
- Type:
- Single Family
- Sq.Ft.:
- 2,472
- Status:
- Active
- Beds:
- 4
- Lot size:
- 0.22 Acres
- Year built:
- 2024
- Baths:
- 3.00
- MLS#:
- 10400451
- Subdivision:
- Langston
ADDITIONAL INFORMATION
Welcome to 407 Rippling Water Way-an incredible opportunity to own a like-new home with breathtaking lake views and modern finishes! Built in April 2024 by CMD Homes, this Jameson Floor Plan offers 4 bedrooms, 3 bathrooms, and 2,474 sq. ft. of thoughtfully designed living space. Lightly lived in since August 2024, this property is move-in ready and packed with upgrades. The main floor boasts a guest room and full bathroom, perfect for visitors or flexible use, while the upstairs split-bedroom plan ensures privacy for the luxurious primary suite. The open-concept kitchen shines with stainless steel appliances, custom blinds, and easy access to the covered patio-ideal for entertaining or relaxing while overlooking the expansive yard. Situated on the largest lot in the cul-de-sac, this home features a stained and sealed privacy fence with dual gates, a fresh garden, and no HOA. Peace of mind is included with a 14-month home warranty. Sellers are relocating due to a new job-don't miss your chance to own this stunning home with unparalleled lake views and a location that combines convenience with tranquility. Schedule your private tour today!
$330,000
204 Rusty Plow Lane Perry, GA 31069
- Type:
- Single Family
- Sq.Ft.:
- 1,583
- Status:
- Active
- Beds:
- 3
- Lot size:
- 0.18 Acres
- Year built:
- 2019
- Baths:
- 2.00
- MLS#:
- 10399636
- Subdivision:
- None
ADDITIONAL INFORMATION
Introducing a stunning 4-sided brick ranch home with 3 bedrooms and 2 baths. Step into the fenced-in backyard with a spacious screened porch. The upgraded kitchen features a large island, granite countertops, and a pantry. The great room is spacious, with hardwood floors and a gas log fireplace. Located in a quiet subdivision, this home is conveniently near schools and shopping centers. Call now to schedule your private viewing today! The seller is open to negotiation
$272,750
428 Harrow Drive Perry, GA 31069
- Type:
- Single Family
- Sq.Ft.:
- n/a
- Status:
- Active
- Beds:
- 3
- Lot size:
- 0.25 Acres
- Year built:
- 2024
- Baths:
- 2.00
- MLS#:
- 10400869
- Subdivision:
- The Preserve At Agricultural Village
ADDITIONAL INFORMATION
The Aria is a beautiful one story home located on a flat lot! Now available in Perry's only swim cabana community! Located just minutes from I-75, downtown Perry and top-rated Houston County schools Enjoy open concept living in this incredible ranch design. Gather round the chef inspired kitchen that flows into the family room and a casual dining area where friends and family can linger. Stylish white cabinets throughout. Escape to a private bedroom suite with spa-like bath, spacious secondary bedrooms invite natural light and features plenty of extra storage. And you will never be too far from home with Home Is Connected. Your new home is built with an industry leading suite of smart home products that keep you connected with the people and place you value most. Photos used for illustrative purposes and do not depict actual home.
- Type:
- Single Family
- Sq.Ft.:
- 1,654
- Status:
- Active
- Beds:
- 3
- Lot size:
- 0.75 Acres
- Year built:
- 1950
- Baths:
- 2.00
- MLS#:
- 10402441
- Subdivision:
- Davis
ADDITIONAL INFORMATION
ll brick classic beauty on 3/4acres in lovely Perrydise. You will love this enormous beautiful kitchen! Ride your golf cart to downtown Perry. Super convenient to schools, shopping, restaurants, hospital and I-75.Huge yard with a nice patio for grilling out. Home features hardwood flooring, painted wood paneling, dressing area in hall bath, extra large laundry room and large pantry. Lots of updates and stainless appliance! Make it your own before the holidays!
- Type:
- Single Family-Detached
- Sq.Ft.:
- 1,586
- Status:
- Active
- Beds:
- 3
- Lot size:
- 0.56 Acres
- Year built:
- 1958
- Baths:
- 2.00
- MLS#:
- 246224
- Subdivision:
- OCHLAHATACHEE
ADDITIONAL INFORMATION
- Type:
- Single Family
- Sq.Ft.:
- 2,406
- Status:
- Active
- Beds:
- 4
- Lot size:
- 0.2 Acres
- Year built:
- 2024
- Baths:
- 3.00
- MLS#:
- 176895
- Subdivision:
- Lake Forest
ADDITIONAL INFORMATION
$304,395
807 Ivy Glen Drive Perry, GA 31069
- Type:
- Single Family-Detached
- Sq.Ft.:
- 1,746
- Status:
- Active
- Beds:
- 3
- Lot size:
- 0.36 Acres
- Baths:
- 2.00
- MLS#:
- 246015
- Subdivision:
- Ivy Glen
ADDITIONAL INFORMATION
$359,969
121 Champagne Drive Perry, GA 31069
- Type:
- Single Family
- Sq.Ft.:
- 2,011
- Status:
- Active
- Beds:
- 4
- Lot size:
- 0.34 Acres
- Baths:
- 2.00
- MLS#:
- 10383469
- Subdivision:
- The Tiffany South
ADDITIONAL INFORMATION
Come see this beautiful 4 bedroom, 2 bath home in The Tiffany South, the newest subdivision in Perry Georgia! The ELSA PLAN is all brick with EXCEPTIONAL construction crafted by Custom Homes by Jeff. This home features a GORGEOUS kitchen including beautiful cabinets, tile backsplash, granite countertops, stainless steel appliances, breakfast bar, and pantry! Tile floors in the kitchen, bathrooms, and laundry room. Engineered wood floors in the dining room, living room and hallway. The great room has a gas fireplace and coffered ceiling. Garden tub, tile shower, double vanity, and walk-in closet are features of the master suite. Front and rear covered porches. Exterior already selected. USDA Eligible. Lockbox when ready
$359,969
121 Champagne Drive Perry, GA 31069
- Type:
- Single Family-Detached
- Sq.Ft.:
- 2,011
- Status:
- Active
- Beds:
- 4
- Lot size:
- 0.34 Acres
- Baths:
- 2.00
- MLS#:
- 245919
- Subdivision:
- THE TIFFANY SOUTH
ADDITIONAL INFORMATION
$349,050
118 Champagne Drive Perry, GA 31069
- Type:
- Single Family
- Sq.Ft.:
- 1,950
- Status:
- Active
- Beds:
- 4
- Lot size:
- 0.28 Acres
- Baths:
- 2.00
- MLS#:
- 10383409
- Subdivision:
- The Tiffany South
ADDITIONAL INFORMATION
Visit this stunning 4 bedroom, 2 bathroom, 1950 square foot home in The Tiffany South, the newest subdivision in Perry Georgia! THE PALOMA PLAN is all brick with EXCEPTIONAL construction crafted by Custom Homes by Jeff. This home features a GORGEOUS kitchen including beautiful cabinets, tile backsplash, granite countertops, stainless steel appliances, breakfast bar, and pantry! Tile floors in the kitchen, laundry and bathrooms. There are engineered wood floors in the dining room, living room and hallway. The great room has a gas fireplace and coffered ceiling. Garden tub, tile shower, double vanity, and walk-in closet are features of the master suite. Front and rear covered porches. Exterior Package already USDA Eligible. Lockbox when ready
$349,050
205 Obsidian Drive Perry, GA 31069
- Type:
- Single Family
- Sq.Ft.:
- 1,950
- Status:
- Active
- Beds:
- 4
- Lot size:
- 0.28 Acres
- Baths:
- 2.00
- MLS#:
- 10383395
- Subdivision:
- The Tiffany South
ADDITIONAL INFORMATION
Visit this stunning 4 bedroom, 2 bathroom, 1950 square foot home in The Tiffany South, the newest subdivision in Perry Georgia! THE PALOMA PLAN is all brick with EXCEPTIONAL construction crafted by Custom Homes by Jeff. This home features a GORGEOUS kitchen including beautiful cabinets, tile backsplash, granite countertops, stainless steel appliances, breakfast bar, and pantry! Tile floors in the kitchen, laundry and bathrooms. There are engineered wood floors in the dining room, living room and hallway. The great room has a gas fireplace and coffered ceiling. Garden tub, tile shower, double vanity, and walk-in closet are features of the master suite. Front and rear covered porches. Exterior Package already USDA Eligible. Lockbox when ready
$1,250,000
1932 Marshallville Road Perry, GA 31069
- Type:
- Land
- Sq.Ft.:
- n/a
- Status:
- Active
- Beds:
- n/a
- Lot size:
- 57.36 Acres
- Baths:
- MLS#:
- 10383405
- Subdivision:
- NONE
ADDITIONAL INFORMATION
This prime property situated less than 5 minutes from major interstate 75, 15 Minutes from Robins Airforce Base and conveniently accessible to downtown Perry. Offers significant potential for residential development making it an excellent opportunity for investors looking to capitalize on growth in a desirable Georgia location.
$349,050
205 Obsidian Drive Perry, GA 31069
- Type:
- Single Family-Detached
- Sq.Ft.:
- 1,950
- Status:
- Active
- Beds:
- 4
- Lot size:
- 0.28 Acres
- Baths:
- 2.00
- MLS#:
- 245913
- Subdivision:
- THE TIFFANY SOUTH
ADDITIONAL INFORMATION
$349,050
118 Champagne Drive Perry, GA 31069
- Type:
- Single Family-Detached
- Sq.Ft.:
- 1,950
- Status:
- Active
- Beds:
- 4
- Lot size:
- 0.28 Acres
- Baths:
- 2.00
- MLS#:
- 245910
- Subdivision:
- THE TIFFANY SOUTH
ADDITIONAL INFORMATION
$950,000
2327 N Hwy 41 Perry, GA 31069
- Type:
- Single Family
- Sq.Ft.:
- 1,556
- Status:
- Active
- Beds:
- 3
- Lot size:
- 23.2 Acres
- Year built:
- 1988
- Baths:
- 2.00
- MLS#:
- 10381359
- Subdivision:
- Weatherby
ADDITIONAL INFORMATION
This charming ranch-style home at 2327 N Hwy 41 in beautiful Perry, GA, boasts an impressive array of outdoor amenities, including a new deck, several patios, an inviting swimming pool, multiple outbuildings, a pavilion gazebo, a stone fire pit, and, of course, a hot tub. With these features, boredom is simply not an option in the spacious yard. Enjoy the privacy afforded by the fencing surrounding the attractively landscaped yard, as well as the serene creek flowing alongside the property. The breezy front porch offers a lovely space to unwind with family or neighbors while taking in the beautiful surroundings. As you step inside, you'll find a living space that matches the yard's beauty. The hardwood flooring throughout creates a stunning first impression that never fades. The kitchen, which opens seamlessly to the living room, serves as the heart of the home. Here, exceptional granite countertops offer ample space for cooking delightful meals. The classic island layout provides a wraparound workspace, making the eat-in kitchen perfect for quick meals and snacks, while the generous pantry ensures that counters remain clutter-free. The ensuite primary bedroom sets the tone for a refreshing start to the day, while the tranquil additional bedrooms are ready for your personal touch. A detached garage adds extra space for landscaping or storage near the living quarters. The various outbuildings can serve their original purpose or be transformed into versatile flex spaces. Situated on 23 acres, this home holds immense potential for whatever you envision!
$595,000
1601 Macon Road Perry, GA 31069
- Type:
- General Commercial
- Sq.Ft.:
- 2,354
- Status:
- Active
- Beds:
- n/a
- Lot size:
- 0.92 Acres
- Baths:
- MLS#:
- 245815
ADDITIONAL INFORMATION
$332,580
215 Tyndall Way Perry, GA 31069
- Type:
- Single Family-Detached
- Sq.Ft.:
- 2,410
- Status:
- Active
- Beds:
- 4
- Lot size:
- 0.21 Acres
- Baths:
- 3.00
- MLS#:
- 245767
- Subdivision:
- Longbridge
ADDITIONAL INFORMATION
$403,800
115 S Lake Drive Perry, GA 31069
- Type:
- Single Family-Detached
- Sq.Ft.:
- 2,504
- Status:
- Active
- Beds:
- 4
- Lot size:
- 0.79 Acres
- Year built:
- 1945
- Baths:
- 3.00
- MLS#:
- 245764
ADDITIONAL INFORMATION

The data relating to real estate for sale on this web site comes in part from the Broker Reciprocity Program of Georgia MLS. Real estate listings held by brokerage firms other than this broker are marked with the Broker Reciprocity logo and detailed information about them includes the name of the listing brokers. The broker providing this data believes it to be correct but advises interested parties to confirm them before relying on them in a purchase decision. Copyright 2025 Georgia MLS. All rights reserved.

The data relating to real estate for sale on this web site comes in part from the Internet Data Exchange (IDX) program of the Mid GA MLS. Real estate listings held by brokerage firms other than Xome are marked with the listing broker's name and detailed information about such listings includes the name of the listing broker. IDX information is provided exclusively for consumers' personal, non-commercial use, and may not be used for any purpose other than to identify prospective properties consumers may be interested in purchasing. Any use of search facilities of data on this site, other than by a consumer looking to buy, sell or lease real estate is prohibited. Data is deemed reliable but is not guaranteed accurate by the MID GA MLS. The broker providing this data believes them to be correct, but advises interested parties to confirm them before relying on them in a purchase or lease decision. Copyright 2025 Mid GA MLS. All rights reserved.
Perry Real Estate
The median home value in Perry, GA is $300,000. This is higher than the county median home value of $211,500. The national median home value is $338,100. The average price of homes sold in Perry, GA is $300,000. Approximately 59.75% of Perry homes are owned, compared to 31.43% rented, while 8.82% are vacant. Perry real estate listings include condos, townhomes, and single family homes for sale. Commercial properties are also available. If you see a property you’re interested in, contact a Perry real estate agent to arrange a tour today!
Perry, Georgia has a population of 20,227. Perry is more family-centric than the surrounding county with 33.65% of the households containing married families with children. The county average for households married with children is 32.07%.
The median household income in Perry, Georgia is $62,789. The median household income for the surrounding county is $70,313 compared to the national median of $69,021. The median age of people living in Perry is 36.8 years.
Perry Weather
The average high temperature in July is 92.3 degrees, with an average low temperature in January of 34.6 degrees. The average rainfall is approximately 46.3 inches per year, with 0.3 inches of snow per year.



