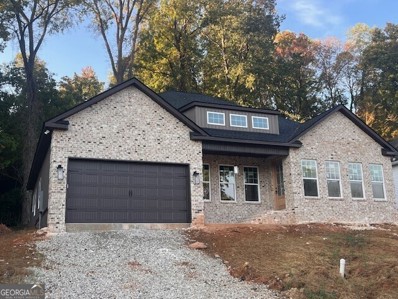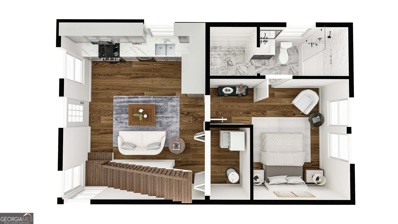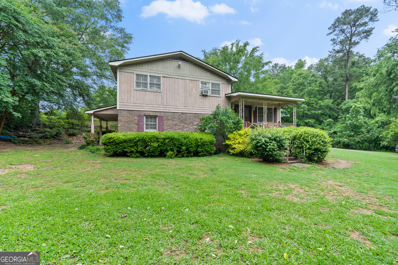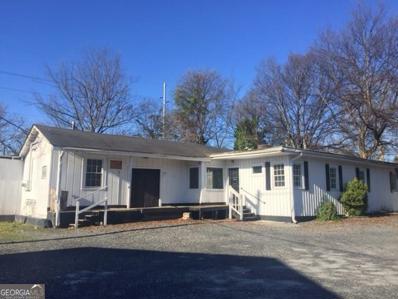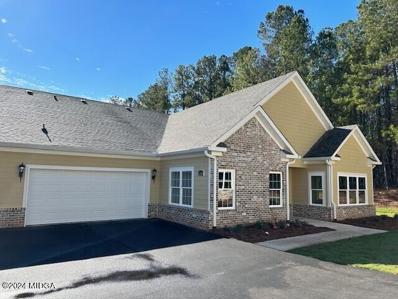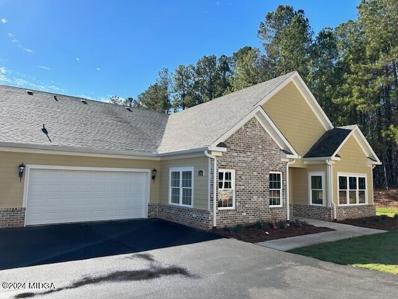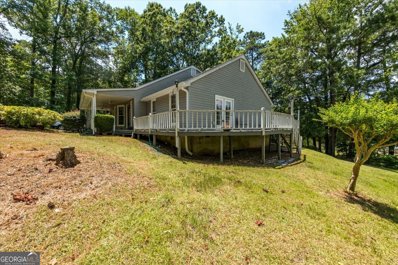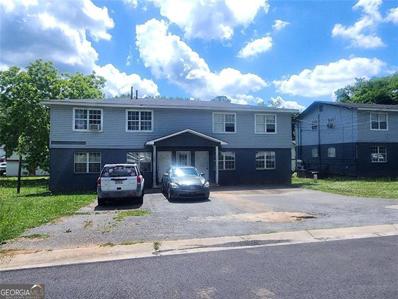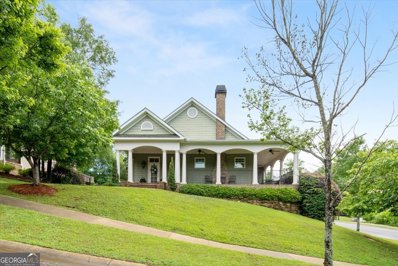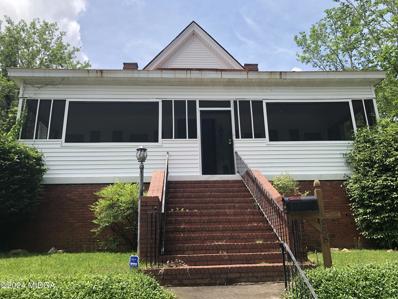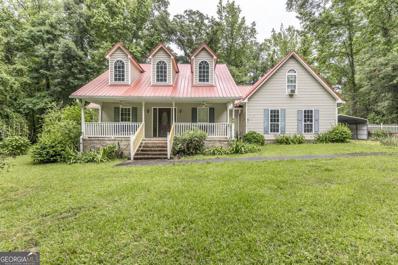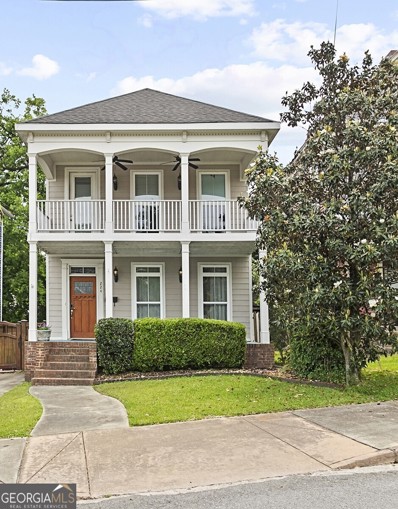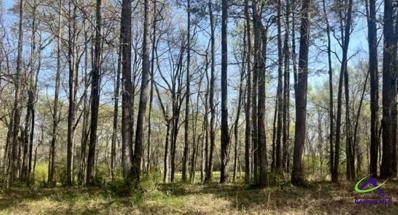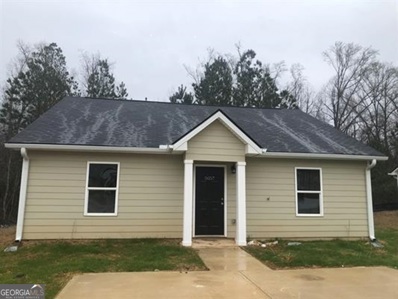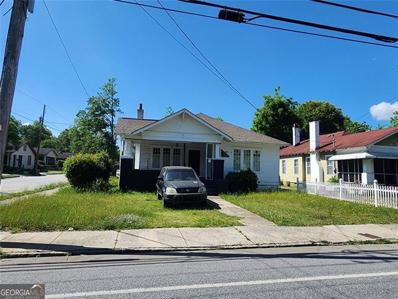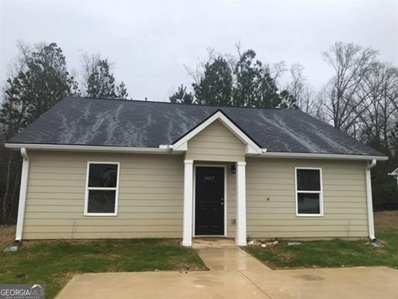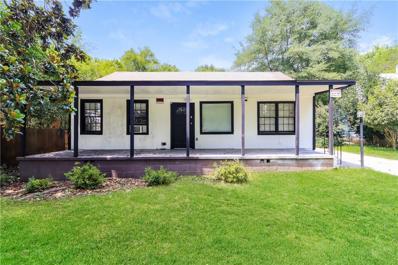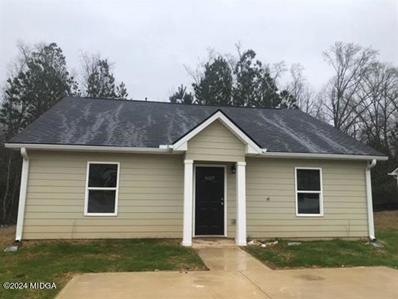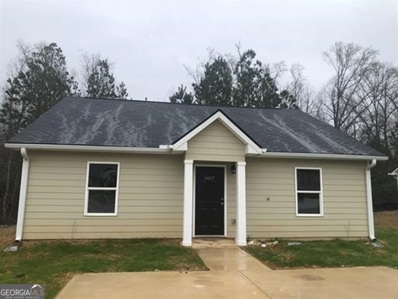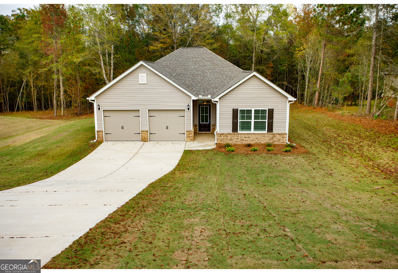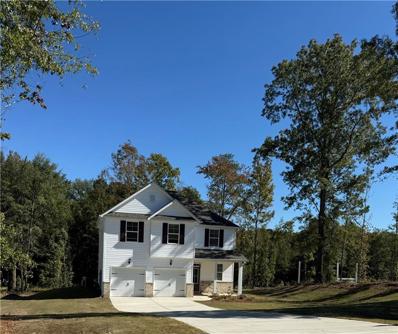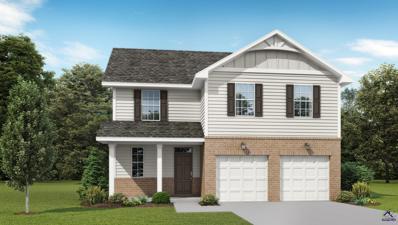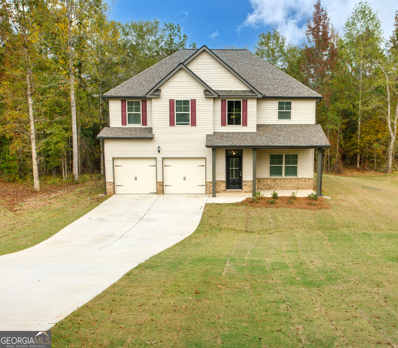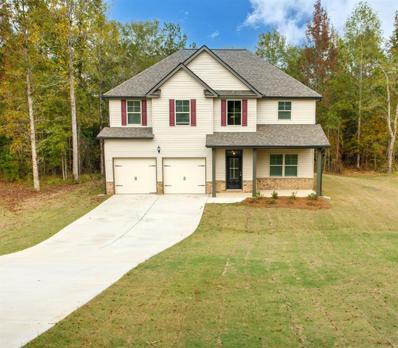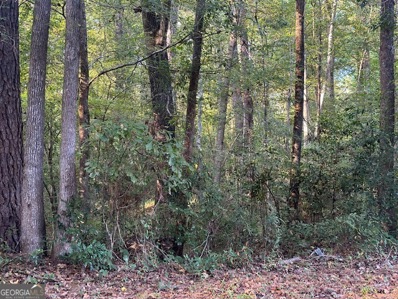Macon GA Homes for Rent
$364,000
126 Sugarloaf Circle Macon, GA 31204
- Type:
- Single Family
- Sq.Ft.:
- 2,023
- Status:
- Active
- Beds:
- 3
- Lot size:
- 0.24 Acres
- Year built:
- 2024
- Baths:
- 2.00
- MLS#:
- 10301350
- Subdivision:
- Ingleside Woods
ADDITIONAL INFORMATION
New construction nearing completion in Ingleside Woods! Like that new house smell? Construction has started so start your school year off in a brand-new home. What a great neighborhood for walking, bikes and ideal location in North Macon. Convenient to Downtown, Mercer, Atrium, all shopping, yet quiet location with wooded backyard. Agent can provide floorplan.
$155,000
1635 2nd Street Macon, GA 31201
- Type:
- Single Family
- Sq.Ft.:
- n/a
- Status:
- Active
- Beds:
- 3
- Lot size:
- 0.17 Acres
- Year built:
- 2024
- Baths:
- 2.00
- MLS#:
- 10301106
- Subdivision:
- None
ADDITIONAL INFORMATION
This listing paints a vivid picture of a contemporary haven awaiting its first occupants. With no HOA fees, it offers both freedom and modern luxury. Upon entering, the spaciousness and elegant design immediately impress, with lofty ceilings and thoughtful layout. Natural light fills the rooms, enhancing the warmth of the scratch-proof LVP flooring. The kitchen, with its top-of-the-line appliances, ample cabinetry, and granite countertops, is sure to delight any culinary enthusiast. The main floor primary bedroom, complete with a spa-like ensuite bathroom, provides a serene retreat. Upstairs, two additional bedrooms and a well-appointed bathroom offer comfort and convenience for both residents and guests. The attention to detail is evident in every aspect, from the tile flooring to the walk-in shower. This is an opportunity not to be missed for those seeking the allure of a brand-new, impeccably designed-home.
$250,000
3610 Bonanza Drive Macon, GA 31216
- Type:
- Single Family
- Sq.Ft.:
- 2,378
- Status:
- Active
- Beds:
- 3
- Lot size:
- 1.05 Acres
- Year built:
- 1977
- Baths:
- 2.00
- MLS#:
- 10299907
- Subdivision:
- Ponderosa
ADDITIONAL INFORMATION
Welcome to this charming 3-bedroom, 2.5-bath home featuring a spacious layout with a large sunroom, ideal for soaking in natural light and enjoying indoor greenery. The living room offers a comfortable gathering space, complemented by a versatile bonus room that can serve as an office, playroom, or additional living area. Step outside to discover a delightful back patio area, perfect for hosting gatherings or simply unwinding outdoors. This home provides ample space and flexibility for modern living, combining comfort with functionality. Don't miss the opportunity to make this your home sweet home!
- Type:
- General Commercial
- Sq.Ft.:
- 3,177
- Status:
- Active
- Beds:
- n/a
- Lot size:
- 0.23 Acres
- Year built:
- 1941
- Baths:
- MLS#:
- 10299896
ADDITIONAL INFORMATION
Commercial opportunity. Great location for any automotive or service business such as painting contractor office/HVAC company. Location is key! Large space, needs work. Tons of parking. Selling ''As-Is''. Owner related to listing agent. (Buyer to get their water connected)
$359,900
2301 Exchange Drive Macon, GA 31210
- Type:
- Single Family
- Sq.Ft.:
- 1,963
- Status:
- Active
- Beds:
- 2
- Year built:
- 2023
- Baths:
- 3.00
- MLS#:
- 174971
- Subdivision:
- Waterford Cottages At Providence
ADDITIONAL INFORMATION
$359,900
2401 Exchange Drive Macon, GA 31210
- Type:
- Single Family
- Sq.Ft.:
- 1,963
- Status:
- Active
- Beds:
- 2
- Year built:
- 2023
- Baths:
- 3.00
- MLS#:
- 174970
- Subdivision:
- Waterford Cottages At Providence
ADDITIONAL INFORMATION
$335,549
439 Riverbend Drive Macon, GA 31211
- Type:
- Single Family
- Sq.Ft.:
- 3,102
- Status:
- Active
- Beds:
- 3
- Lot size:
- 6.83 Acres
- Year built:
- 1987
- Baths:
- 3.00
- MLS#:
- 10357049
- Subdivision:
- 1-County Rural
ADDITIONAL INFORMATION
Welcome to this three bedroom, 2.5 bathroom home situated on almost 7 acres of picturesque land. The spacious living room is perfect for entertaining guests, and the large primary suite is on the main level. Outside you'll find a beautiful pond where you can enjoy fishing or simply take in the peaceful surroundings. This property is ideal for those looking for privacy and serenity with plenty of room to roam and enjoy the great outdoors. Don't miss out on this rare opportunity to own your own slice of paradise!
$199,500
1225 APPLING Court Macon, GA 31217
- Type:
- Fourplex
- Sq.Ft.:
- n/a
- Status:
- Active
- Beds:
- n/a
- Lot size:
- 0.24 Acres
- Year built:
- 1968
- Baths:
- MLS#:
- 10297580
- Subdivision:
- Shurling Cross Keys
ADDITIONAL INFORMATION
Investors, Investors, Investors! Ready to add this 4-Unit QuadPlex property to your portfolio! 2bd 1ba in each unit. 3,024 Sq Ft total for entire unit. 2 units are currently Tenant Occupied at $1,275 (one unit pays $600 and one unit pays $675) per month for the entire quadplex. Quadplex is sold AS IS. Two units are vacant for view access. No Realtor sign in the yard. Cash/Conventional Only. Please schedule your showing with showingtime. Elementary school is Dr. Martin Luther King Jr.
- Type:
- Single Family
- Sq.Ft.:
- 5,451
- Status:
- Active
- Beds:
- 5
- Lot size:
- 0.39 Acres
- Year built:
- 2005
- Baths:
- 4.00
- MLS#:
- 10296959
- Subdivision:
- Providence
ADDITIONAL INFORMATION
Extra, extraordinary! Well appointed and beautifully designed! One of a kind one owner custom home with oversized rooms, hallways, storage and room for everyone & everything. Enjoy short walk to the park, pool or tennis. This unique home offer 2 driveways, 2 garages and many handicap features for easy accessible entrance. Lower level well suited for extended family to live or office with private entrance and garage. You'll love the immaculate open spacious feel, tall brick fireplace in great room and wrap around porches overlooking wooded areas & parks. A quiet corner lot makes this one of the best in Providence! By appointment please!
$295,000
988 North Avenue Macon, GA 31211
- Type:
- Single Family
- Sq.Ft.:
- 2,854
- Status:
- Active
- Beds:
- 3
- Lot size:
- 0.45 Acres
- Year built:
- 1907
- Baths:
- 3.00
- MLS#:
- 174894
- Subdivision:
- North Highland
ADDITIONAL INFORMATION
- Type:
- Single Family
- Sq.Ft.:
- 2,084
- Status:
- Active
- Beds:
- 4
- Lot size:
- 0.86 Acres
- Year built:
- 1997
- Baths:
- 2.00
- MLS#:
- 10304499
- Subdivision:
- None
ADDITIONAL INFORMATION
Nestled in the heart of Jones County, this delightful 4 bedroom, 2 bathroom home offers comfort, space, and a serene setting. Boasting a well-designed living space, this residence is perfect for families seeking a peaceful retreat while still being conveniently located near amenities. Key Features: Spacious Layout: With 4 bedrooms and 2 bathrooms, this home offers ample space for comfortable living. Spacious Kitchen: ample cabinet space, and a convenient breakfast bar, making meal preparation a breeze. Cozy Living Spaces: Relax and unwind in the inviting living room, perfect for cozy evenings with family and friends. Private Master Suite: The master bedroom features an ensuite bathroom and provides a private oasis for rest and relaxation. Additional Bedrooms: two additional bedrooms & large private bonus room as option of 4th bedroom offers versatility for guest accommodations, home office space, or hobbies. Outdoor Living: Enjoy the beauty of the outdoors from the comfort of your own backyard, complete with a patio area ideal for outdoor dining and entertaining. Convenient Location: Located in Jones County, this home offers easy access to schools, shopping, dining, and recreational opportunities, providing the perfect balance of convenience and tranquility.
$299,000
224 Orange Street Macon, GA 31201
- Type:
- Single Family
- Sq.Ft.:
- 2,244
- Status:
- Active
- Beds:
- 3
- Lot size:
- 0.07 Acres
- Year built:
- 2006
- Baths:
- 3.00
- MLS#:
- 10295189
- Subdivision:
- None
ADDITIONAL INFORMATION
Downtown charmer built in 2006! Convenient to Mercer, hospital and downtown hotspots. Beautiful well appointed kitchen with stainless appliances, granite countertops, pantry, breakfast room opens to back deck and fabulous fenced backyard. Perfect for pups or relaxing. Second dining area opens to family room. Second floor has 3 bedrooms, 2 bathrooms with wonderful balcony, hardwood floors, 2 closets in master suite. Hardiboard exterior and fenced backyard with off street parking too!
- Type:
- Land
- Sq.Ft.:
- n/a
- Status:
- Active
- Beds:
- n/a
- Lot size:
- 1.46 Acres
- Baths:
- MLS#:
- 242884
- Subdivision:
- HOWARD OAKS
ADDITIONAL INFORMATION
$169,900
5005 Shirley Court Macon, GA 31210
- Type:
- Single Family
- Sq.Ft.:
- 1,260
- Status:
- Active
- Beds:
- 3
- Lot size:
- 0.32 Acres
- Year built:
- 2022
- Baths:
- 2.00
- MLS#:
- 10294567
- Subdivision:
- Shirley Oaks
ADDITIONAL INFORMATION
*New construction. Outstanding Mortgage Finance Options! This new property features 3-bedrooms, 2-full baths, walk-closets, equipped kitchen. Quick and easy access to I-475 & I-75. Conveniently located near middle & high school, walking distance to elementary school, shopping and popular eateries. An adorable new home, call today,
- Type:
- Single Family
- Sq.Ft.:
- 2,526
- Status:
- Active
- Beds:
- 6
- Lot size:
- 0.14 Acres
- Year built:
- 1924
- Baths:
- 4.00
- MLS#:
- 10294999
- Subdivision:
- Hartley-Gray Jasmine
ADDITIONAL INFORMATION
Calling all investors. Ready to add this two-structure property to your portfolio! Home 1 2014 A 4bd 2ba 1,602 sq ft Tenant Occupied $820 per month. Home 2 2014 B Bottom floor - 1bd 1 ba Vacant (interior pictures shown for this unit! Contact Listing Realtor for view access) Home 2 2014 C Top floor - 1bd 1 ba Tenant Occupied $570 per month Please don't go in the yard or knock on the door and disturb tenants. Homes are sold AS IS. Must have at least 48 hr notice for inspection to work around tenant schedule. No Realtor sign in the yard. If you're really interested in expanding your portfolio check out 1220 Norris St, 3730 Piedmont, 260 Balkcom, 1272 Mimosa, 1731 Eveline, 660 Robert Henry, and 1942 Dirk.
$169,900
1007 Knoll Terrace Macon, GA 31210
- Type:
- Single Family
- Sq.Ft.:
- 1,260
- Status:
- Active
- Beds:
- 3
- Lot size:
- 0.33 Acres
- Year built:
- 2022
- Baths:
- 2.00
- MLS#:
- 10294459
- Subdivision:
- Shirley Oaks
ADDITIONAL INFORMATION
New construction. Outstanding finance options! This new property features 3-bedrooms, 2-full baths, walk-in closets. Quick and easy access to I-475, I-75. Conveniently located near middle school, high school and walking distance to elementary school, shopping areas and popular eateries. An adorable new home. Call today.
$108,000
3967 Guyton Street Macon, GA 31206
- Type:
- Single Family
- Sq.Ft.:
- 1,210
- Status:
- Active
- Beds:
- 3
- Lot size:
- 0.19 Acres
- Year built:
- 1944
- Baths:
- 2.00
- MLS#:
- 7382876
- Subdivision:
- Bedingfield Place
ADDITIONAL INFORMATION
Charming and spacious 3 bedroom 2 bath home in a quiet and friendly community. New flooring and new paint throughout. Priced to sell!
$169,900
5005 Shirley Court Macon, GA 31210
- Type:
- Single Family
- Sq.Ft.:
- 1,260
- Status:
- Active
- Beds:
- 3
- Lot size:
- 0.32 Acres
- Year built:
- 2022
- Baths:
- 2.00
- MLS#:
- 174861
- Subdivision:
- Not In Subdivision
ADDITIONAL INFORMATION
$169,900
1015 Knoll Terrace Macon, GA 31210
- Type:
- Single Family
- Sq.Ft.:
- 1,260
- Status:
- Active
- Beds:
- 3
- Lot size:
- 0.66 Acres
- Year built:
- 2022
- Baths:
- 2.00
- MLS#:
- 10294270
- Subdivision:
- Shirley Oaks
ADDITIONAL INFORMATION
New construction. Outstanding finance options! This new property features 3-bedrooms, 2-full baths, walk-in closets. Quick and easy access to I-475, I-75. Conveniently located near middle school, high school and walking distance to elementary school, shopping areas and popular eateries. An adorable new home. Call today.
- Type:
- Single Family
- Sq.Ft.:
- 1,683
- Status:
- Active
- Beds:
- 3
- Lot size:
- 0.75 Acres
- Year built:
- 2024
- Baths:
- 2.00
- MLS#:
- 10293527
- Subdivision:
- Chapman Ridge
ADDITIONAL INFORMATION
PBG Built Realty, The Westwind One Story Ranch floor plan. Lot 28. * 3Bed / 2Bath Approx. 1683 sq. ft. * Foyer. * 2 car garage. * Back covered patio. * Master on the main. * Dining room. * Family room. * Breakfast. * Fireplace. * Walk in closets. * Stainless steel: appliances Electric range/dishwasher/microwave. * Cabinets: White. * 2 kitchens: Light pendants. * Kitchen Granite: Giallo Ornamental. * Bathroom: 2/3/4 Granite Giallo Ornamental. * Backsplash: Arctic White 3/6 with white grout. * Cabinet knobs: Satin nickel. * LVP Plank (color Druidstone) in the foyer/hallway/powder bath/kitchen/breakfast/dining room/laundry room/master bathroom/bath 2. * Master bedroom and closet/bed 2/bed 3. This home is NEW CONSTRUCTION (*Stock Photos are not of the Actual Home, however the Same Floor Plan. Stock photos may contain options or upgrades that are not in actual home. *) READY TO MOVE IN "NOW" - THIS HOME MUST CLOSE ON OR BEFORE DECEMBER 15, 2024, in order for the Buyer to receive the Preferred Lender & Attorney Incentives - up to $18,000 for Closing cost and Lender's credit and 100% Home Loans are available. Call the Listing Agent for more details, this offer will expire on November 30,2024.
- Type:
- Single Family
- Sq.Ft.:
- 2,008
- Status:
- Active
- Beds:
- 4
- Lot size:
- 0.76 Acres
- Year built:
- 2024
- Baths:
- 3.00
- MLS#:
- 7381512
- Subdivision:
- Champman Ridge
ADDITIONAL INFORMATION
PBG Built Realty, The Oakville Two story floor plan. Lot 31. * 4Bed / 2.5Bath Approx. 2008 sq. ft. * Two story Foyer. * 2 car garage. * Dining room. * Family room. * Fireplace * Walk in closets. * Stainless steel appliances Electric range/dishwasher/microwave. * Cabinets white. * 2 kitchen light pendants. * Kitchen Granite Luna Pearl. * Bathroom 2 Granite Luna Pearl. * Backsplash. Desert gray 3/6 with white grout. * Cabinet knobs satin nickel. * LVP Plank (color Aruba) in the foyer/hallway/powder bath/kitchen/breakfast/dining room/laundry room/master bathroom/bath 2. * Carpet (color Dove) in the Master bedroom and closet/bed 2/bed 3/ bed 4. * Back covered patio. This home is NEW CONSTRUCTION (*Stock Photos are not of the Actual Home, however the Same Floor Plan. Stock photos may contain options or upgrades that are not in actual home. *) READY TO MOVE IN "NOW" - THIS HOME MUST CLOSE ON OR BEFORE DECEMBER 15, 2024, in order for the Buyer to receive the Preferred Lender & Attorney Incentives - up to $15,000 from the Seller, up to $3,000 from the Preferred Lender and a $5K Broker's Bonus, Call the Listing Agent for more details, this offer will expire on November 15, 2024.
- Type:
- Single Family-Detached
- Sq.Ft.:
- 2,008
- Status:
- Active
- Beds:
- 4
- Lot size:
- 0.75 Acres
- Baths:
- 3.00
- MLS#:
- 242802
- Subdivision:
- CHAMPMAN RIDGE
ADDITIONAL INFORMATION
- Type:
- Single Family
- Sq.Ft.:
- 2,008
- Status:
- Active
- Beds:
- 4
- Lot size:
- 0.76 Acres
- Year built:
- 2024
- Baths:
- 3.00
- MLS#:
- 10293512
- Subdivision:
- Chapman Ridge
ADDITIONAL INFORMATION
PBG Built Realty, The Yarborough Two story floor plan. Lot 27. * 4Bed / 2.5Bath Approx. 2193 sq. ft. * Two story Foyer. * 2 car garage. * Dining room. * Family room. * Breakfast. * Fireplace * Walk in closets. * Stainless steel appliances Electric range/dishwasher/microwave. * Cabinets white. * 2 kitchen light pendants. * Kitchen Granite Luna Pearl. * Bathroom 2 Granite Luna Pearl. * Backsplash. Desert gray 3/6 with white grout. * Cabinet knobs satin nickel. * LVP Plank (color Aruba) in the foyer/hallway/powder bath/kitchen/breakfast/dining room/laundry room/master bathroom/bath 2. * Carpet (color Dove) in the Master bedroom and closet/bed 2/bed 3/ bed 4. * Back covered patio. This home is NEW CONSTRUCTION (*Stock Photos are not of the Actual Home, however the Same Floor Plan. Stock photos may contain options or upgrades that are not in actual home. *) READY TO MOVE IN "NOW" - THIS HOME MUST CLOSE ON OR BEFORE DECEMBER 15, 2024, in order for the Buyer to receive the Preferred Lender & Attorney Incentives - up to $18,000 for Closing cost and Lender's credit and 100% Home Loans are available. Call the Listing Agent for more details, this offer will expire on November 30,2024.
- Type:
- Single Family
- Sq.Ft.:
- 2,193
- Status:
- Active
- Beds:
- 4
- Lot size:
- 0.76 Acres
- Year built:
- 2024
- Baths:
- 3.00
- MLS#:
- 7381479
- Subdivision:
- Champman Ridge
ADDITIONAL INFORMATION
PBG Built Realty, The Yarborough Two story floor plan. Lot 27. * 4Bed / 2.5Bath Approx. 2193 sq. ft. * Two story Foyer. * 2 car garage. * Dining room. * Family room. * Breakfast. * Fireplace * Walk in closets. * Stainless steel appliances Electric range/dishwasher/microwave. * Cabinets white. * 2 kitchen light pendants. * Kitchen Granite Luna Pearl. * Bathroom 2 Granite Luna Pearl. * Backsplash. Desert gray 3/6 with white grout. * Cabinet knobs satin nickel. * LVP Plank (color Aruba) in the foyer/hallway/powder bath/kitchen/breakfast/dining room/laundry room/master bathroom/bath 2. * Carpet (color Dove) in the Master bedroom and closet/bed 2/bed 3/ bed 4. * Back covered patio. ****$5K Broker's Bonus**** This home is NEW CONSTRUCTION (*Stock Photos are not of the Actual Home, however the Same Floor Plan. Stock photos may contain options or upgrades that are not in actual home. *) READY TO MOVE IN "NOW" - THIS HOME MUST CLOSE ON OR BEFORE DECEMBER 15, 2024, in order for the Buyer to receive the Preferred Lender & Attorney Incentives - up to $18,000 for Closing cost and Lender's credit and 100% USDA and FHA Loans are available. Call the Listing Agent for more details, this offer will expire on November 30,2024.
- Type:
- Land
- Sq.Ft.:
- n/a
- Status:
- Active
- Beds:
- n/a
- Lot size:
- 0.46 Acres
- Baths:
- MLS#:
- 10293485
- Subdivision:
- Lee M Happ
ADDITIONAL INFORMATION
Attention Investors! Here's your golden opportunity to capitalize on 0.46 acres of undeveloped land nestled within a residential neighborhood. This parcel presents a lucrative canvas for potential development projects.

The data relating to real estate for sale on this web site comes in part from the Broker Reciprocity Program of Georgia MLS. Real estate listings held by brokerage firms other than this broker are marked with the Broker Reciprocity logo and detailed information about them includes the name of the listing brokers. The broker providing this data believes it to be correct but advises interested parties to confirm them before relying on them in a purchase decision. Copyright 2024 Georgia MLS. All rights reserved.

The data relating to real estate for sale on this web site comes in part from the Internet Data Exchange (IDX) program of the Mid GA MLS. Real estate listings held by brokerage firms other than Xome are marked with the listing broker's name and detailed information about such listings includes the name of the listing broker. IDX information is provided exclusively for consumers' personal, non-commercial use, and may not be used for any purpose other than to identify prospective properties consumers may be interested in purchasing. Any use of search facilities of data on this site, other than by a consumer looking to buy, sell or lease real estate is prohibited. Data is deemed reliable but is not guaranteed accurate by the MID GA MLS. The broker providing this data believes them to be correct, but advises interested parties to confirm them before relying on them in a purchase or lease decision. Copyright 2024 Mid GA MLS. All rights reserved.
Price and Tax History when not sourced from FMLS are provided by public records. Mortgage Rates provided by Greenlight Mortgage. School information provided by GreatSchools.org. Drive Times provided by INRIX. Walk Scores provided by Walk Score®. Area Statistics provided by Sperling’s Best Places.
For technical issues regarding this website and/or listing search engine, please contact Xome Tech Support at 844-400-9663 or email us at [email protected].
License # 367751 Xome Inc. License # 65656
[email protected] 844-400-XOME (9663)
750 Highway 121 Bypass, Ste 100, Lewisville, TX 75067
Information is deemed reliable but is not guaranteed.
Macon Real Estate
The median home value in Macon, GA is $203,150. This is higher than the county median home value of $133,700. The national median home value is $338,100. The average price of homes sold in Macon, GA is $203,150. Approximately 43.33% of Macon homes are owned, compared to 38.58% rented, while 18.09% are vacant. Macon real estate listings include condos, townhomes, and single family homes for sale. Commercial properties are also available. If you see a property you’re interested in, contact a Macon real estate agent to arrange a tour today!
Macon, Georgia has a population of 156,711. Macon is less family-centric than the surrounding county with 21.24% of the households containing married families with children. The county average for households married with children is 21.24%.
The median household income in Macon, Georgia is $43,862. The median household income for the surrounding county is $43,862 compared to the national median of $69,021. The median age of people living in Macon is 36.2 years.
Macon Weather
The average high temperature in July is 92 degrees, with an average low temperature in January of 34.2 degrees. The average rainfall is approximately 46.1 inches per year, with 0.3 inches of snow per year.
