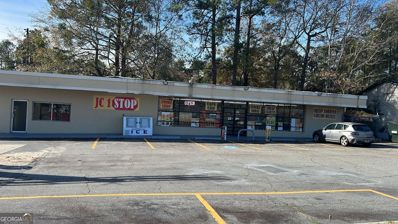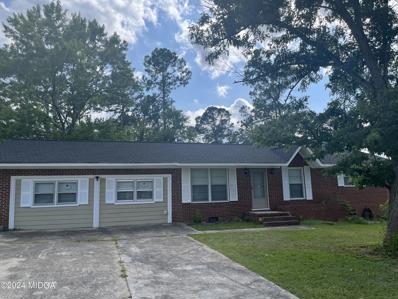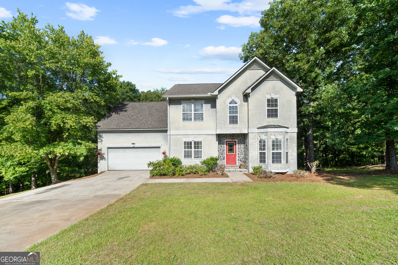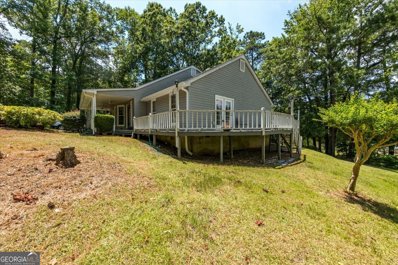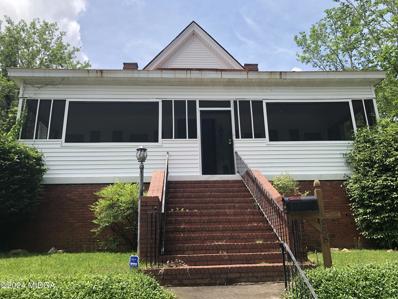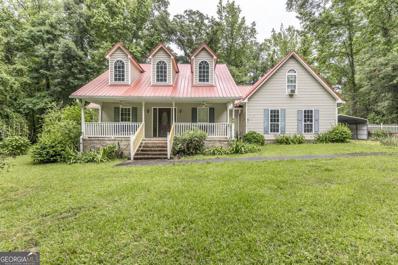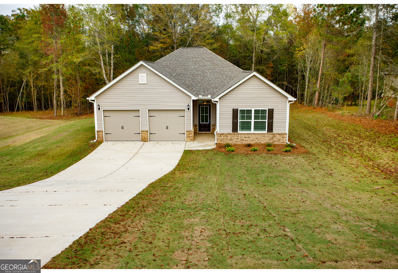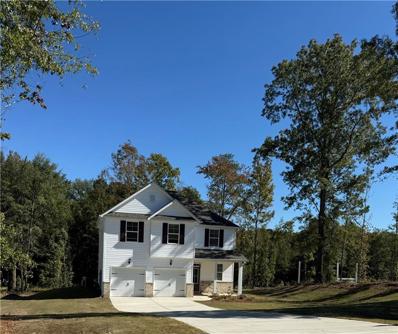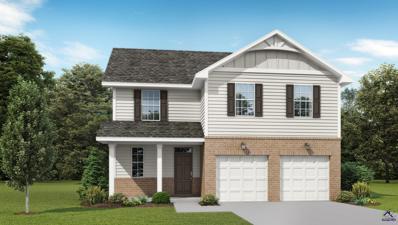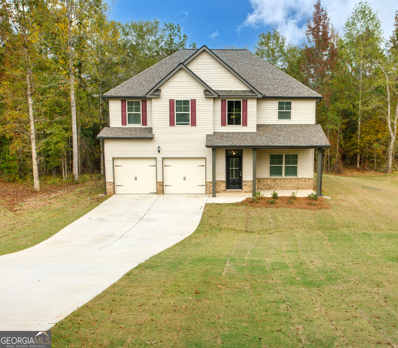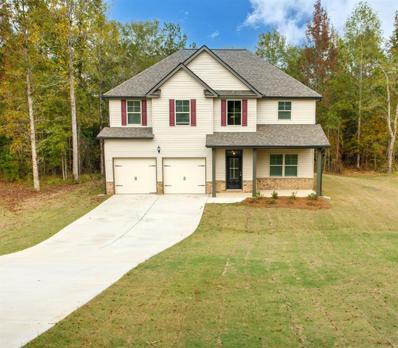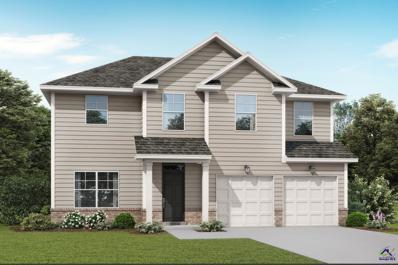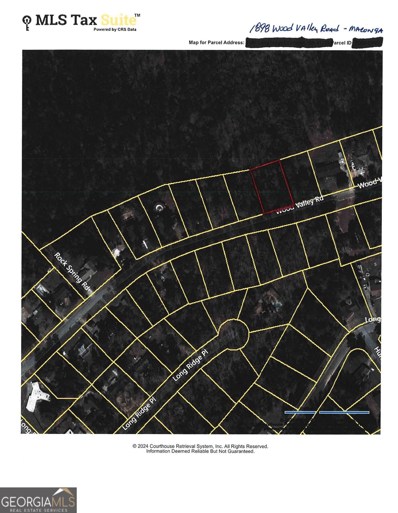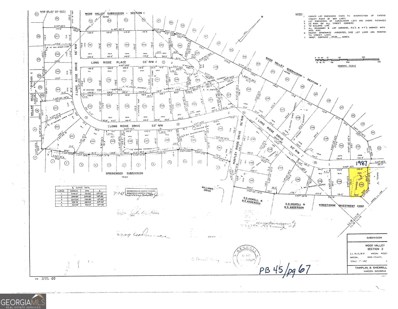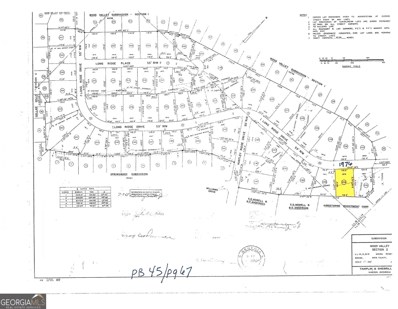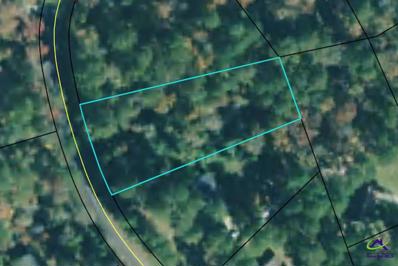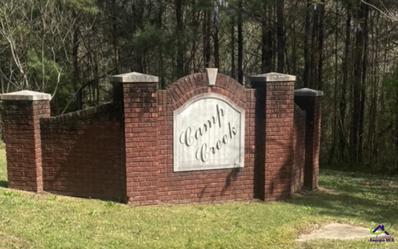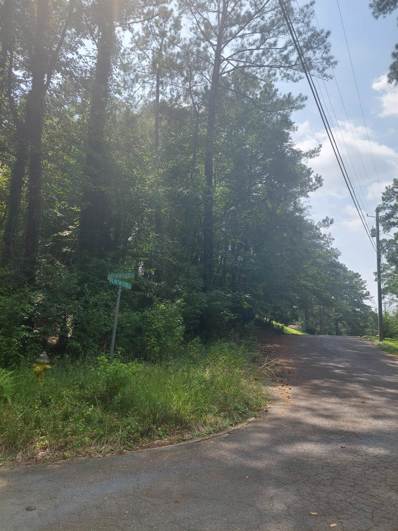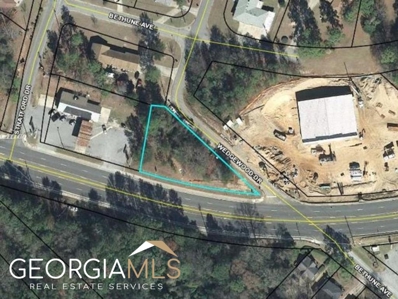Macon GA Homes for Rent
$799,999
855 Gray Highway Macon, GA 31211
- Type:
- General Commercial
- Sq.Ft.:
- 1,702
- Status:
- Active
- Beds:
- n/a
- Lot size:
- 0.46 Acres
- Year built:
- 1962
- Baths:
- MLS#:
- 10329660
ADDITIONAL INFORMATION
No gas contract in place. No gaming contract in place.
$999,999
3402 Joycliff Road Macon, GA 31211
- Type:
- General Commercial
- Sq.Ft.:
- 1,800
- Status:
- Active
- Beds:
- n/a
- Lot size:
- 1 Acres
- Year built:
- 1975
- Baths:
- MLS#:
- 10328950
ADDITIONAL INFORMATION
Gas station, auto repair shop, one home, and two trailer homes onsite. Open gas contract.
$215,000
3136 Wells Place Macon, GA 31211
- Type:
- Single Family
- Sq.Ft.:
- 1,775
- Status:
- Active
- Beds:
- 3
- Lot size:
- 0.31 Acres
- Baths:
- 3.00
- MLS#:
- 175396
- Subdivision:
- 1-County-Rural
ADDITIONAL INFORMATION
$305,000
222 Wimbledon Place Macon, GA 31211
- Type:
- Single Family
- Sq.Ft.:
- 3,600
- Status:
- Active
- Beds:
- 5
- Lot size:
- 0.53 Acres
- Year built:
- 1994
- Baths:
- 4.00
- MLS#:
- 10305670
- Subdivision:
- River North
ADDITIONAL INFORMATION
Welcome to 222 Wimbledon Place, a stunning 5-bedroom, 3.5-bathroom home located in the desirable River North Subdivision in Macon, GA. Spanning 3,600 sqft over three stories, this elegant residence boasts a harmonious blend of hardwood and carpet flooring. Also equipped with a NEW roof! The spacious living room features a cozy fireplace creating an inviting ambiance. The chef's kitchen offers ample storage and modern appliances, perfect for culinary adventures. Retreat to the luxurious master suite, complete with a jetted tub and generous walk-in closets. Additional bedrooms are spacious and versatile. The finished basement provides extra living space, ideal for a home theater or game room. Ample attic storage ensures all your belongings have a place. Enjoy the exceptional community amenities, including a pool, clubhouse, and tennis courts. With an HOA fee of just $100 per month, you can experience resort-style living year-round. Don't miss the opportunity to make this exceptional property your forever home. Schedule a showing today and experience the charm and elegance of 222 Wimbledon Place.
$335,549
439 Riverbend Drive Macon, GA 31211
- Type:
- Single Family
- Sq.Ft.:
- 3,102
- Status:
- Active
- Beds:
- 3
- Lot size:
- 6.83 Acres
- Year built:
- 1987
- Baths:
- 3.00
- MLS#:
- 10357049
- Subdivision:
- 1-County Rural
ADDITIONAL INFORMATION
Welcome to this three bedroom, 2.5 bathroom home situated on almost 7 acres of picturesque land. The spacious living room is perfect for entertaining guests, and the large primary suite is on the main level. Outside you'll find a beautiful pond where you can enjoy fishing or simply take in the peaceful surroundings. This property is ideal for those looking for privacy and serenity with plenty of room to roam and enjoy the great outdoors. Don't miss out on this rare opportunity to own your own slice of paradise!
$295,000
988 North Avenue Macon, GA 31211
- Type:
- Single Family
- Sq.Ft.:
- 2,854
- Status:
- Active
- Beds:
- 3
- Lot size:
- 0.45 Acres
- Year built:
- 1907
- Baths:
- 3.00
- MLS#:
- 174894
- Subdivision:
- North Highland
ADDITIONAL INFORMATION
- Type:
- Single Family
- Sq.Ft.:
- 2,084
- Status:
- Active
- Beds:
- 4
- Lot size:
- 0.86 Acres
- Year built:
- 1997
- Baths:
- 2.00
- MLS#:
- 10304499
- Subdivision:
- None
ADDITIONAL INFORMATION
Nestled in the heart of Jones County, this delightful 4 bedroom, 2 bathroom home offers comfort, space, and a serene setting. Boasting a well-designed living space, this residence is perfect for families seeking a peaceful retreat while still being conveniently located near amenities. Key Features: Spacious Layout: With 4 bedrooms and 2 bathrooms, this home offers ample space for comfortable living. Spacious Kitchen: ample cabinet space, and a convenient breakfast bar, making meal preparation a breeze. Cozy Living Spaces: Relax and unwind in the inviting living room, perfect for cozy evenings with family and friends. Private Master Suite: The master bedroom features an ensuite bathroom and provides a private oasis for rest and relaxation. Additional Bedrooms: two additional bedrooms & large private bonus room as option of 4th bedroom offers versatility for guest accommodations, home office space, or hobbies. Outdoor Living: Enjoy the beauty of the outdoors from the comfort of your own backyard, complete with a patio area ideal for outdoor dining and entertaining. Convenient Location: Located in Jones County, this home offers easy access to schools, shopping, dining, and recreational opportunities, providing the perfect balance of convenience and tranquility.
- Type:
- Single Family
- Sq.Ft.:
- 1,683
- Status:
- Active
- Beds:
- 3
- Lot size:
- 0.75 Acres
- Year built:
- 2024
- Baths:
- 2.00
- MLS#:
- 10293527
- Subdivision:
- Chapman Ridge
ADDITIONAL INFORMATION
PBG Built Realty, The Westwind One Story Ranch floor plan. Lot 28. * 3Bed / 2Bath Approx. 1683 sq. ft. * Foyer. * 2 car garage. * Back covered patio. * Master on the main. * Dining room. * Family room. * Breakfast. * Fireplace. * Walk in closets. * Stainless steel: appliances Electric range/dishwasher/microwave. * Cabinets: White. * 2 kitchens: Light pendants. * Kitchen Granite: Giallo Ornamental. * Bathroom: 2/3/4 Granite Giallo Ornamental. * Backsplash: Arctic White 3/6 with white grout. * Cabinet knobs: Satin nickel. * LVP Plank (color Druidstone) in the foyer/hallway/powder bath/kitchen/breakfast/dining room/laundry room/master bathroom/bath 2. * Master bedroom and closet/bed 2/bed 3. This home is NEW CONSTRUCTION (*Stock Photos are not of the Actual Home, however the Same Floor Plan. Stock photos may contain options or upgrades that are not in actual home. *) READY TO MOVE IN "NOW" - THIS HOME MUST CLOSE ON OR BEFORE DECEMBER 15, 2024, in order for the Buyer to receive the Preferred Lender & Attorney Incentives - up to $18,000 for Closing cost and Lender's credit and 100% Home Loans are available. Call the Listing Agent for more details, this offer will expire on November 30,2024.
- Type:
- Single Family
- Sq.Ft.:
- 2,008
- Status:
- Active
- Beds:
- 4
- Lot size:
- 0.76 Acres
- Year built:
- 2024
- Baths:
- 3.00
- MLS#:
- 7381512
- Subdivision:
- Champman Ridge
ADDITIONAL INFORMATION
PBG Built Realty, The Oakville Two story floor plan. Lot 31. * 4Bed / 2.5Bath Approx. 2008 sq. ft. * Two story Foyer. * 2 car garage. * Dining room. * Family room. * Fireplace * Walk in closets. * Stainless steel appliances Electric range/dishwasher/microwave. * Cabinets white. * 2 kitchen light pendants. * Kitchen Granite Luna Pearl. * Bathroom 2 Granite Luna Pearl. * Backsplash. Desert gray 3/6 with white grout. * Cabinet knobs satin nickel. * LVP Plank (color Aruba) in the foyer/hallway/powder bath/kitchen/breakfast/dining room/laundry room/master bathroom/bath 2. * Carpet (color Dove) in the Master bedroom and closet/bed 2/bed 3/ bed 4. * Back covered patio. This home is NEW CONSTRUCTION (*Stock Photos are not of the Actual Home, however the Same Floor Plan. Stock photos may contain options or upgrades that are not in actual home. *) READY TO MOVE IN "NOW" - THIS HOME MUST CLOSE ON OR BEFORE DECEMBER 15, 2024, in order for the Buyer to receive the Preferred Lender & Attorney Incentives - up to $15,000 from the Seller, up to $3,000 from the Preferred Lender and a $5K Broker's Bonus, Call the Listing Agent for more details, this offer will expire on November 15, 2024.
- Type:
- Single Family-Detached
- Sq.Ft.:
- 2,008
- Status:
- Active
- Beds:
- 4
- Lot size:
- 0.75 Acres
- Baths:
- 3.00
- MLS#:
- 242802
- Subdivision:
- CHAMPMAN RIDGE
ADDITIONAL INFORMATION
- Type:
- Single Family
- Sq.Ft.:
- 2,008
- Status:
- Active
- Beds:
- 4
- Lot size:
- 0.76 Acres
- Year built:
- 2024
- Baths:
- 3.00
- MLS#:
- 10293512
- Subdivision:
- Chapman Ridge
ADDITIONAL INFORMATION
PBG Built Realty, The Yarborough Two story floor plan. Lot 27. * 4Bed / 2.5Bath Approx. 2193 sq. ft. * Two story Foyer. * 2 car garage. * Dining room. * Family room. * Breakfast. * Fireplace * Walk in closets. * Stainless steel appliances Electric range/dishwasher/microwave. * Cabinets white. * 2 kitchen light pendants. * Kitchen Granite Luna Pearl. * Bathroom 2 Granite Luna Pearl. * Backsplash. Desert gray 3/6 with white grout. * Cabinet knobs satin nickel. * LVP Plank (color Aruba) in the foyer/hallway/powder bath/kitchen/breakfast/dining room/laundry room/master bathroom/bath 2. * Carpet (color Dove) in the Master bedroom and closet/bed 2/bed 3/ bed 4. * Back covered patio. This home is NEW CONSTRUCTION (*Stock Photos are not of the Actual Home, however the Same Floor Plan. Stock photos may contain options or upgrades that are not in actual home. *) READY TO MOVE IN "NOW" - THIS HOME MUST CLOSE ON OR BEFORE DECEMBER 15, 2024, in order for the Buyer to receive the Preferred Lender & Attorney Incentives - up to $18,000 for Closing cost and Lender's credit and 100% Home Loans are available. Call the Listing Agent for more details, this offer will expire on November 30,2024.
- Type:
- Single Family
- Sq.Ft.:
- 2,193
- Status:
- Active
- Beds:
- 4
- Lot size:
- 0.76 Acres
- Year built:
- 2024
- Baths:
- 3.00
- MLS#:
- 7381479
- Subdivision:
- Champman Ridge
ADDITIONAL INFORMATION
PBG Built Realty, The Yarborough Two story floor plan. Lot 27. * 4Bed / 2.5Bath Approx. 2193 sq. ft. * Two story Foyer. * 2 car garage. * Dining room. * Family room. * Breakfast. * Fireplace * Walk in closets. * Stainless steel appliances Electric range/dishwasher/microwave. * Cabinets white. * 2 kitchen light pendants. * Kitchen Granite Luna Pearl. * Bathroom 2 Granite Luna Pearl. * Backsplash. Desert gray 3/6 with white grout. * Cabinet knobs satin nickel. * LVP Plank (color Aruba) in the foyer/hallway/powder bath/kitchen/breakfast/dining room/laundry room/master bathroom/bath 2. * Carpet (color Dove) in the Master bedroom and closet/bed 2/bed 3/ bed 4. * Back covered patio. ****$5K Broker's Bonus**** This home is NEW CONSTRUCTION (*Stock Photos are not of the Actual Home, however the Same Floor Plan. Stock photos may contain options or upgrades that are not in actual home. *) READY TO MOVE IN "NOW" - THIS HOME MUST CLOSE ON OR BEFORE DECEMBER 15, 2024, in order for the Buyer to receive the Preferred Lender & Attorney Incentives - up to $18,000 for Closing cost and Lender's credit and 100% USDA and FHA Loans are available. Call the Listing Agent for more details, this offer will expire on November 30,2024.
- Type:
- Single Family-Detached
- Sq.Ft.:
- 2,193
- Status:
- Active
- Beds:
- 4
- Lot size:
- 0.76 Acres
- Baths:
- 3.00
- MLS#:
- 242800
- Subdivision:
- CHAMPMAN RIDGE
ADDITIONAL INFORMATION
- Type:
- Land
- Sq.Ft.:
- n/a
- Status:
- Active
- Beds:
- n/a
- Lot size:
- 0.42 Acres
- Baths:
- MLS#:
- 20177115
- Subdivision:
- Wood Valley
ADDITIONAL INFORMATION
Time to invest in your own piece of Real Estate! This approximately 1/2 acre lot is conveniently located on the Northeast of Macon. Convenient to Macon & Gray Highway. 4 residential lots available in the same area. Similar size and package price for all 4 or individually surveyed.
- Type:
- Land
- Sq.Ft.:
- n/a
- Status:
- Active
- Beds:
- n/a
- Lot size:
- 0.43 Acres
- Baths:
- MLS#:
- 20177114
- Subdivision:
- Wood Valley
ADDITIONAL INFORMATION
Time to invest in your own piece of Real Estate! This approximately 1/2 acre lot is conveniently located on the Northeast of Macon. Convenient to Macon & Gray Highway. 4 residential lots available in the same area. Similar size and package price for all 4 or individually surveyed.
- Type:
- Land
- Sq.Ft.:
- n/a
- Status:
- Active
- Beds:
- n/a
- Lot size:
- 0.45 Acres
- Baths:
- MLS#:
- 20177112
- Subdivision:
- Wood Valley
ADDITIONAL INFORMATION
Time to invest in your own piece of Real Estate! This approximately 1/2 acre lot is conveniently located on the Northeast of Macon. Convenient to Macon & Gray Highway. 4 residential lots available in the same area. Similar size and package price for all 4 or individually surveyed.
- Type:
- Land
- Sq.Ft.:
- n/a
- Status:
- Active
- Beds:
- n/a
- Lot size:
- 1.05 Acres
- Baths:
- MLS#:
- 241941
- Subdivision:
- CRYSTAL FOREST
ADDITIONAL INFORMATION
- Type:
- Land
- Sq.Ft.:
- n/a
- Status:
- Active
- Beds:
- n/a
- Lot size:
- 1.41 Acres
- Baths:
- MLS#:
- 241939
- Subdivision:
- CRYSTAL FOREST
ADDITIONAL INFORMATION
- Type:
- Land
- Sq.Ft.:
- n/a
- Status:
- Active
- Beds:
- n/a
- Lot size:
- 0.7 Acres
- Baths:
- MLS#:
- 20142572
- Subdivision:
- Heritage
ADDITIONAL INFORMATION
Price reduction for this residential building lot. .7 acre wooded / corner lot. Seller is unaware of any utilities on this property. Purchase & hold or build your home. No HOA dues.
- Type:
- Land
- Sq.Ft.:
- n/a
- Status:
- Active
- Beds:
- n/a
- Lot size:
- 0.42 Acres
- Baths:
- MLS#:
- 20098357
- Subdivision:
- None
ADDITIONAL INFORMATION
Don't miss this chance!! Wonderful corner lot in Eat Macon needing to be developed. East Macon is a well keep secret for development, this is a chance to start your own business.

The data relating to real estate for sale on this web site comes in part from the Broker Reciprocity Program of Georgia MLS. Real estate listings held by brokerage firms other than this broker are marked with the Broker Reciprocity logo and detailed information about them includes the name of the listing brokers. The broker providing this data believes it to be correct but advises interested parties to confirm them before relying on them in a purchase decision. Copyright 2024 Georgia MLS. All rights reserved.

The data relating to real estate for sale on this web site comes in part from the Internet Data Exchange (IDX) program of the Mid GA MLS. Real estate listings held by brokerage firms other than Xome are marked with the listing broker's name and detailed information about such listings includes the name of the listing broker. IDX information is provided exclusively for consumers' personal, non-commercial use, and may not be used for any purpose other than to identify prospective properties consumers may be interested in purchasing. Any use of search facilities of data on this site, other than by a consumer looking to buy, sell or lease real estate is prohibited. Data is deemed reliable but is not guaranteed accurate by the MID GA MLS. The broker providing this data believes them to be correct, but advises interested parties to confirm them before relying on them in a purchase or lease decision. Copyright 2024 Mid GA MLS. All rights reserved.
Price and Tax History when not sourced from FMLS are provided by public records. Mortgage Rates provided by Greenlight Mortgage. School information provided by GreatSchools.org. Drive Times provided by INRIX. Walk Scores provided by Walk Score®. Area Statistics provided by Sperling’s Best Places.
For technical issues regarding this website and/or listing search engine, please contact Xome Tech Support at 844-400-9663 or email us at [email protected].
License # 367751 Xome Inc. License # 65656
[email protected] 844-400-XOME (9663)
750 Highway 121 Bypass, Ste 100, Lewisville, TX 75067
Information is deemed reliable but is not guaranteed.
Macon Real Estate
The median home value in Macon, GA is $141,200. This is higher than the county median home value of $133,700. The national median home value is $338,100. The average price of homes sold in Macon, GA is $141,200. Approximately 43.33% of Macon homes are owned, compared to 38.58% rented, while 18.09% are vacant. Macon real estate listings include condos, townhomes, and single family homes for sale. Commercial properties are also available. If you see a property you’re interested in, contact a Macon real estate agent to arrange a tour today!
Macon, Georgia 31211 has a population of 156,711. Macon 31211 is less family-centric than the surrounding county with 20.79% of the households containing married families with children. The county average for households married with children is 21.24%.
The median household income in Macon, Georgia 31211 is $43,862. The median household income for the surrounding county is $43,862 compared to the national median of $69,021. The median age of people living in Macon 31211 is 36.2 years.
Macon Weather
The average high temperature in July is 92 degrees, with an average low temperature in January of 34.2 degrees. The average rainfall is approximately 46.1 inches per year, with 0.3 inches of snow per year.

