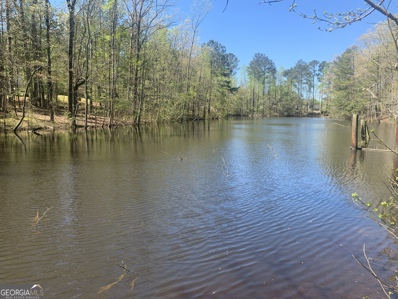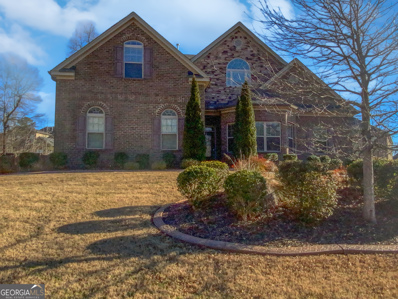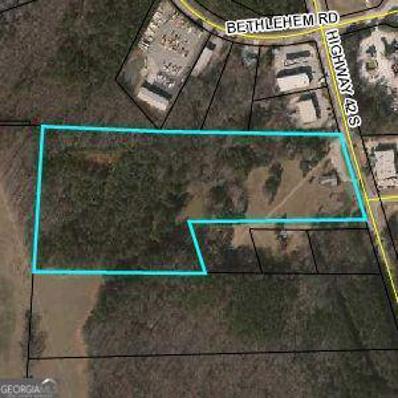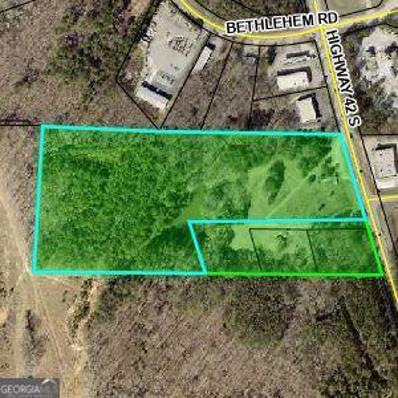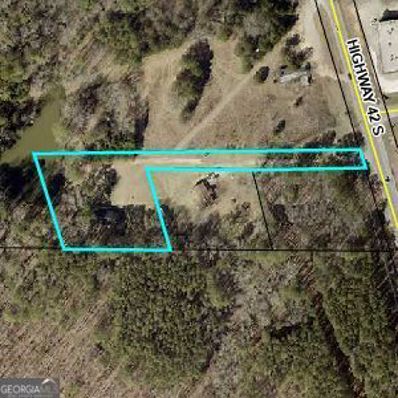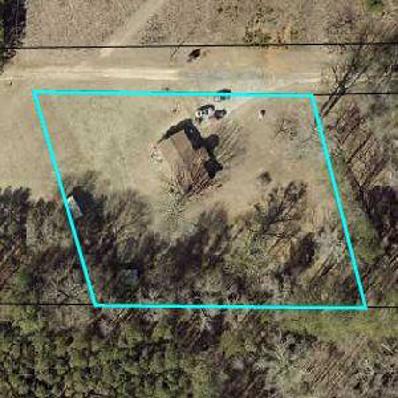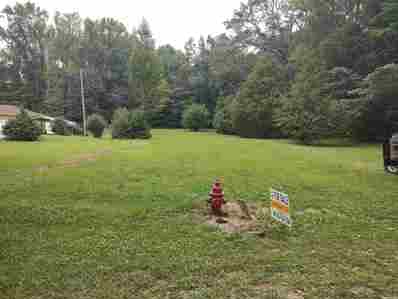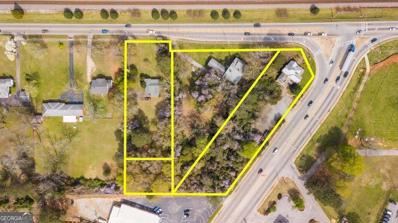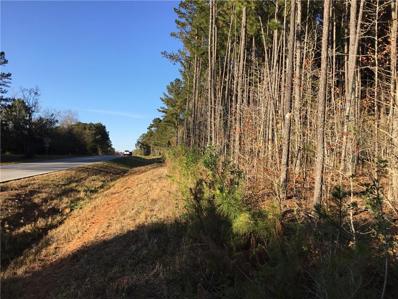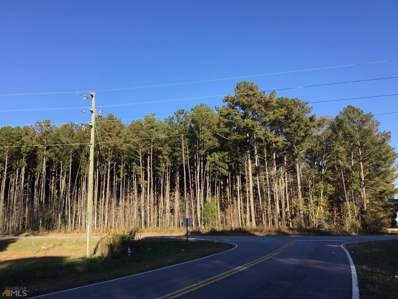Locust Grove GA Homes for Rent
- Type:
- Single Family
- Sq.Ft.:
- 2,410
- Status:
- Active
- Beds:
- 5
- Lot size:
- 0.16 Acres
- Year built:
- 2020
- Baths:
- 3.00
- MLS#:
- 10278561
- Subdivision:
- DERRINGSTONE MANOR
ADDITIONAL INFORMATION
Welcome to your haven of comfort and elegance. As you step into the inviting living area, a warm fireplace and fresh interior paint in a neutral color scheme greet you, ensuring a calming ambiance. The kitchen boasts a stylish accent backsplash, a spacious kitchen island, and top-notch stainless steel appliances. You will be amazed by the great cabinet storage in the kitchen for all your culinary wares. The primary bedroom is It includes a generous walk-in closet to accommodate your wardrobes and a primary bathroom. The bathroom indulges you with double sinks, fitting for a comfortable morning routine. Moreover, the primary bathroom comes with both a separate tub and a shower to cater to your every relaxation. For some fresh air and outdoor enjoyment, step onto the welcoming patio space. This thoughtfully designed property is a stunning blend of style and function. Don't miss the opportunity to make this lovely house!
$315,000
0 Locust Rd Locust Grove, GA 30248
- Type:
- Land
- Sq.Ft.:
- n/a
- Status:
- Active
- Beds:
- n/a
- Lot size:
- 16.87 Acres
- Baths:
- MLS#:
- 10277332
- Subdivision:
- None
ADDITIONAL INFORMATION
Georgia Premier RE Advisors is pleased to present 16.87 acres in Henry County. This picturesque property features 1.5 acre pond, gently rolling topography, and tremendous timber value. The tract has multiple homesite opportunities as well as the ability to split the property for investment purposes with 600 ft of road frontage on Locust Rd. There is an assemblage potential with adjacent property on Grove Springs Rd to gain 1000 ft of road frontage on that road as well. The property is 3.5 miles from Locust Grove and 11 miles from McDonough. Come see this property for yourself to enjoy its peaceful setting and views of the fully stocked pond.
- Type:
- Single Family
- Sq.Ft.:
- n/a
- Status:
- Active
- Beds:
- 5
- Lot size:
- 1.87 Acres
- Year built:
- 1999
- Baths:
- 4.00
- MLS#:
- 10261997
- Subdivision:
- None
ADDITIONAL INFORMATION
Welcome to 2615 Hampton Locust Grove Road, Locust Grove, Georgia 30248! This stunning custom-built brick ranch is more than just a homeCoit's a masterpiece designed for entertaining and cherished family gatherings. Boasting 5 bedrooms and 3.5 baths, the interior features cathedral ceilings, a formal living room, formal dining room, a spacious great room, and a sunroom that bathes the space in natural light. The gourmet kitchen is equipped with stainless appliances, double ovens, an island, a vegetable sink, and a cozy breakfast area. Retreat to the beautiful master suite, complete with a luxurious master bath featuring double vanities, a whirlpool bath, and a stunning 2-person marble and tile shower. You'll love the expansive walk-in closet that offers ample storage space. Outside, the circular drive leads to a 3-car garage and a massive detached 40 x 40 workshop and roll-up doorsCoperfect for hobbyists or extra storage needs. With over 3800 square feet of living space, this home offers both luxury and functionality. Conveniently located just 30 minutes south of Hartsfield International Airport and with easy access to I-75, this home combines tranquility with accessibility. Act quicklyCothis gem won't stay on the market for long! Plus, enjoy peace of mind with the brand-new roof installed in November 2021.
- Type:
- Single Family
- Sq.Ft.:
- 3,009
- Status:
- Active
- Beds:
- 4
- Lot size:
- 0.34 Acres
- Year built:
- 2015
- Baths:
- 4.00
- MLS#:
- 10252080
- Subdivision:
- Eagles Brooke
ADDITIONAL INFORMATION
Welcome to luxury living in the prestigious Eagles Brooke Subdivision! This stunning all-brick executive home exudes elegance and is nestled within the security of a gated community. As you approach, the meticulously landscaped grounds and impressive side-entry garage immediately capture your attention, setting the tone for the grandeur that awaits inside. Step into the spacious great room, adorned with a timeless coffered ceiling and anchored by a cozy stone fireplace, creating a warm and inviting atmosphere. The heart of the home, the kitchen, boasts both style and functionality with granite counters, a convenient walk-in pantry, and a central kitchen island that is perfect for culinary enthusiasts and entertaining alike. Escape to the main-level master bedroom, a haven of tranquility, offering a retreat from the everyday hustle and bustle. The master bath is a spa-like oasis, featuring a separate shower and a luxurious soaking tub Co a perfect way to unwind after a long day. Ascend to the upper level where you'll find three generously sized bedrooms, each with its own character and charm, accompanied by two full bathrooms for the utmost convenience. The loft area adds versatility to the layout, providing a flexible space that can be tailored to suit your needs Co whether it be a home office, a playroom, or a cozy reading nook. With a perfect blend of sophistication and comfort, this executive home in Eagles Brooke is more than just a residence; it's a statement of refined living. Don't miss the opportunity to make this exquisite property your new home. Schedule a showing today and experience the epitome of luxurious living!
- Type:
- Single Family
- Sq.Ft.:
- 2,197
- Status:
- Active
- Beds:
- 3
- Lot size:
- 0.52 Acres
- Year built:
- 2005
- Baths:
- 2.00
- MLS#:
- 10249111
- Subdivision:
- Wyckliffe
ADDITIONAL INFORMATION
Discover the epitome of comfort and style in this impeccably maintained brick ranch, complemented by an inviting upstairs bonus room. The main level unveils a harmonious blend of functionality and elegance, showcasing rich hardwood flooring that extends throughout. Unwind in the family room, where the ambiance is elevated by a cozy fireplace. Enjoy meals in the separate dining room or the delightful eat-in kitchen, a culinary haven featuring stainless steel appliances, sleek solid surface countertops, and a conveniently accessible walk-in pantry. The primary bedroom beckons with a spacious walk-in closet and an ensuite bathroom that exudes luxury, boasting a double vanity, a separate whirlpool tub, and a shower for a rejuvenating experience. Step into the backyard oasis, a haven that demands admiration. The covered patio, adorned with a ceiling fan, sets the stage for outdoor bliss. Whether it's a quiet moment of solitude or entertaining guests, the backyard is a sanctuary you'll relish. Don't miss the chance to make this home yours, where every detail has been thoughtfully curated for a lifestyle of comfort and charm.
- Type:
- Land
- Sq.Ft.:
- n/a
- Status:
- Active
- Beds:
- n/a
- Lot size:
- 3.01 Acres
- Baths:
- MLS#:
- 20167407
- Subdivision:
- None
ADDITIONAL INFORMATION
3 acres located in the Unity Grove area. Perfect for a family looking to build their dream home!
$3,900,000
2678 Highway 42 Locust Grove, GA 30248
- Type:
- General Commercial
- Sq.Ft.:
- 1,981
- Status:
- Active
- Beds:
- n/a
- Lot size:
- 19.5 Acres
- Year built:
- 1968
- Baths:
- MLS#:
- 10240607
ADDITIONAL INFORMATION
PRIME RE! We are pleased to inform you that this significant parcel is being sold cooperatively and entirely with 3 other parcels (4 parcels total; parcel #'s: 7321813 ). Combined, they offer a remarkable 23.25+ acres of land, presenting an excellent opportunity for long-term prosperity. With a prime location boasting 646 feet of frontage on Highway 42, these lots are strategically situated across from Park 42 and in close proximity to the newly constructed Home Depot & Locust Grove Distribution Corporate Office Centers, alongside other thriving businesses. Additionally, the bustling Tanger Outlet, Walmart, Ingles shopping centers, and I-75 are all conveniently located within a mile. This versatile property is ideally suited for a range of ventures such as retail, pharmacy, hotel, office complex, restaurant, distribution center, or semi-trailer parking. Rest assured, all necessary utilities are readily available. Thank you for considering this exceptional opportunity.
- Type:
- General Commercial
- Sq.Ft.:
- 1,296
- Status:
- Active
- Beds:
- n/a
- Lot size:
- 1.25 Acres
- Year built:
- 1972
- Baths:
- MLS#:
- 10240603
ADDITIONAL INFORMATION
PRIME RE! We are pleased to inform you that this significant parcel is being sold cooperatively and entirely with 3 other parcels (4 parcels total; parcel #'s: 7321813 ). Combined, they offer a remarkable 23.25+ acres of land, presenting an excellent opportunity for long-term prosperity. With a prime location boasting 646 feet of frontage on Highway 42, these lots are strategically situated across from Park 42 and in close proximity to the newly constructed Home Depot & Locust Grove Distribution Corporate Office Centers, alongside other thriving businesses. Additionally, the bustling Tanger Outlet, Walmart, Ingles shopping centers, and I-75 are all conveniently located within a mile. This versatile property is ideally suited for a range of ventures such as retail, pharmacy, hotel, office complex, restaurant, distribution center, or semi-trailer parking. Rest assured, all necessary utilities are readily available. Thank you for considering this exceptional opportunity.
- Type:
- General Commercial
- Sq.Ft.:
- 1,200
- Status:
- Active
- Beds:
- n/a
- Lot size:
- 1.25 Acres
- Year built:
- 1997
- Baths:
- MLS#:
- 10239217
ADDITIONAL INFORMATION
PRIME LOCATION!!! TOTAL 23.25 ACRES AS THIS PROPERTY IS BEING SOLD TOGETHER WITH 3 OTHER PARCELS (GAMLS#'s; 10240603, 10240607, DRF1264347). PAD READY / SITS RIGHT OFF OF I-75 / EASY PORTS ACCESS & MORE. IDEAL FROTAGE SITS ON SR 23/HIWGHWAY 42, AMONGST TOP, NEW INDUSTRIALIZED BUSINESSES; KOREAS 1ST IN GA, "NVH USA," "ANDERSON CORPORATION" AMERICAS PREMIER WINDOW & THE LARGEST IN NORTH AMERICA-DOOR MANUFACTURER (ITS 1ST IN GA," & LAST BUT NOT LEAST, "NEW COLD" CHAIN LOGISTICS, HENRY COUNTIES SINGLE LARGEST INVESTMENT TO DATE. COME AND SEE IF YOUR VISION SITS HERE TOO.
- Type:
- Single Family
- Sq.Ft.:
- n/a
- Status:
- Active
- Beds:
- n/a
- Lot size:
- 1.25 Acres
- Year built:
- 1981
- Baths:
- MLS#:
- 7323562
- Subdivision:
- NONE
ADDITIONAL INFORMATION
PRIME LOCATION!!! TOTAL 23.25 ACRES AS THIS PROPERTY IS BEING SOLD COLLECTIVELY/TOGETHER WITH 3 OTHER PARCELS (GAMLS#'s; 10240603, 10240607, 10239217). PAD READY / SITS RIGHT OFF OF I-75 / EASY PORTS ACCESS & MORE. IDEAL FROTAGE SITS ON SR 23/HIWGHWAY 42, AMONGST TOP, NEW INDUSTRIALIZED BUSINESSES; KOREAS 1ST IN GA, "NVH USA," "ANDERSON CORPORATION" AMERICAS PREMIER WINDOW & THE LARGEST IN NORTH AMERICA-DOOR MANUFACTURER (ITS 1ST IN GA," & LAST BUT NOT LEAST, "NEW COLD" CHAIN LOGISTICS, HENRY COUNTIES SINGLE LARGEST INVESTMENT TO DATE. COME AND SEE IF YOUR VISION SITS HERE TOO.
- Type:
- Land
- Sq.Ft.:
- n/a
- Status:
- Active
- Beds:
- n/a
- Lot size:
- 3.3 Acres
- Baths:
- MLS#:
- 20149273
- Subdivision:
- None
ADDITIONAL INFORMATION
Privately located at the end of Rosser Lane. 2 flat buildable lots can be utilized at this property but would need a "shared" driveway due to road frontage. Any questions should be directed to Zoning at Locust Grove City Hall.
- Type:
- Land
- Sq.Ft.:
- n/a
- Status:
- Active
- Beds:
- n/a
- Lot size:
- 0.26 Acres
- Baths:
- MLS#:
- 10169345
- Subdivision:
- New Hope Farms
ADDITIONAL INFORMATION
Basement lot!! With just under an acre of land, come build your dream home on this beautiful cul-de-sac lot. No HOA. Ask me about my lender's construction loan.
$3,850,000
3590 Highway 42 Locust Grove, GA 30248
- Type:
- Other
- Sq.Ft.:
- 3,194
- Status:
- Active
- Beds:
- n/a
- Lot size:
- 4.66 Acres
- Year built:
- 1908
- Baths:
- MLS#:
- 10140507
ADDITIONAL INFORMATION
Located across from the Locust Grove Municipal Complex this property is a prime corner lot that spans 3.52 Acres with 974 feet of road frontage. This property is ideal for retail, office, and restaurant use. Additionally, all utilities are available on the property. Close to the Tanger Outlet Mall and I-75, which are both only one mile away. This makes it an ideal location for businesses that rely on high traffic volume and visibility.
- Type:
- Land
- Sq.Ft.:
- n/a
- Status:
- Active
- Beds:
- n/a
- Lot size:
- 42.46 Acres
- Baths:
- MLS#:
- 7169377
ADDITIONAL INFORMATION
Excellent acreage for new subdivision- 42.46 acres; beautiful wooded acreage with easy access to I-75, Tanger Outlet and other businesses.
- Type:
- Land
- Sq.Ft.:
- n/a
- Status:
- Active
- Beds:
- n/a
- Lot size:
- 42.46 Acres
- Baths:
- MLS#:
- 10126503
- Subdivision:
- None
ADDITIONAL INFORMATION
Parcel ID's - 113-0101-5000, 113-0102-5000, 113-0102-4000, 113-0101-5008 113-0101-5007, 113-0101-5010 Please Call Agent for Instructions Rosa Cochran 770-403-5693 Excellent acreage for new subdivision- 42.46 acres; beautiful wooded acreage with easy access to I-75, Tanger Outlet and other businesses.
- Type:
- Land
- Sq.Ft.:
- n/a
- Status:
- Active
- Beds:
- n/a
- Lot size:
- 0.46 Acres
- Baths:
- MLS#:
- 8850065
- Subdivision:
- None
ADDITIONAL INFORMATION
Looking for easy access in the City of Locust Grove and great visibility, this corner lot at Jackson St & Peeksville Rd. gives all that. High traffic location. Close to the historical district. ... Residential as well as office space for Insurance, dental, child care, O & I. Always check with zoning department is a good rule. Motivated seller entertaining offers.

The data relating to real estate for sale on this web site comes in part from the Broker Reciprocity Program of Georgia MLS. Real estate listings held by brokerage firms other than this broker are marked with the Broker Reciprocity logo and detailed information about them includes the name of the listing brokers. The broker providing this data believes it to be correct but advises interested parties to confirm them before relying on them in a purchase decision. Copyright 2025 Georgia MLS. All rights reserved.
Price and Tax History when not sourced from FMLS are provided by public records. Mortgage Rates provided by Greenlight Mortgage. School information provided by GreatSchools.org. Drive Times provided by INRIX. Walk Scores provided by Walk Score®. Area Statistics provided by Sperling’s Best Places.
For technical issues regarding this website and/or listing search engine, please contact Xome Tech Support at 844-400-9663 or email us at [email protected].
License # 367751 Xome Inc. License # 65656
[email protected] 844-400-XOME (9663)
750 Highway 121 Bypass, Ste 100, Lewisville, TX 75067
Information is deemed reliable but is not guaranteed.
Locust Grove Real Estate
The median home value in Locust Grove, GA is $322,100. This is higher than the county median home value of $310,400. The national median home value is $338,100. The average price of homes sold in Locust Grove, GA is $322,100. Approximately 71.94% of Locust Grove homes are owned, compared to 18.31% rented, while 9.75% are vacant. Locust Grove real estate listings include condos, townhomes, and single family homes for sale. Commercial properties are also available. If you see a property you’re interested in, contact a Locust Grove real estate agent to arrange a tour today!
Locust Grove, Georgia 30248 has a population of 8,816. Locust Grove 30248 is more family-centric than the surrounding county with 35.32% of the households containing married families with children. The county average for households married with children is 32.97%.
The median household income in Locust Grove, Georgia 30248 is $57,799. The median household income for the surrounding county is $73,491 compared to the national median of $69,021. The median age of people living in Locust Grove 30248 is 36.5 years.
Locust Grove Weather
The average high temperature in July is 90.4 degrees, with an average low temperature in January of 31.6 degrees. The average rainfall is approximately 49 inches per year, with 1 inches of snow per year.

