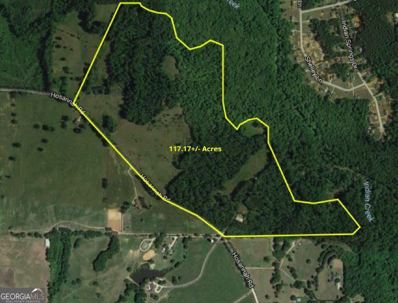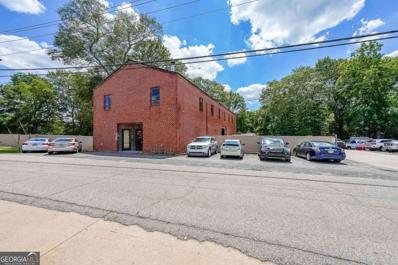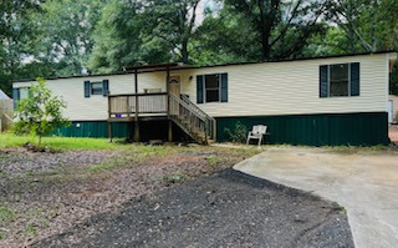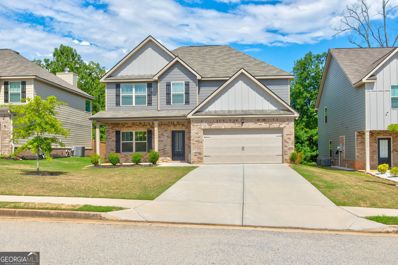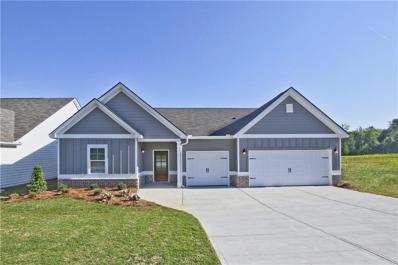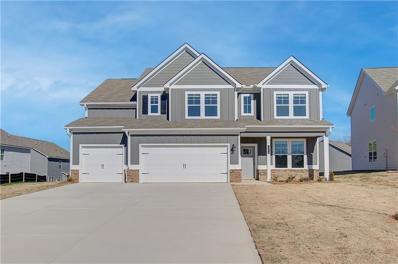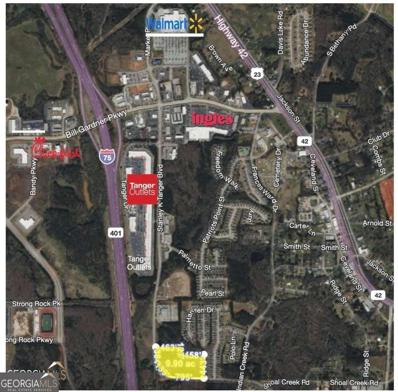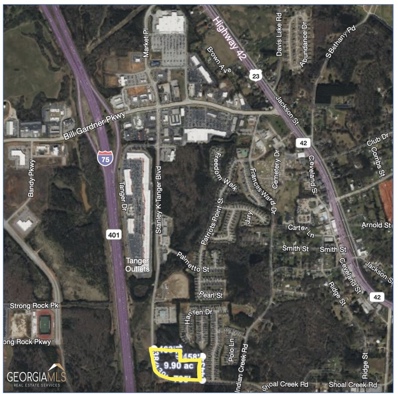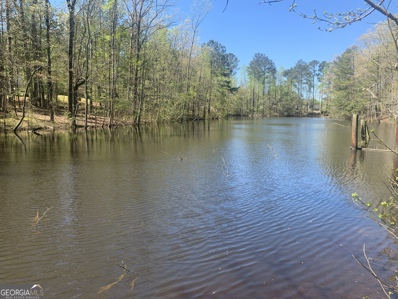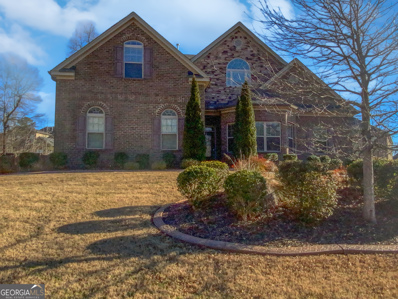Locust Grove GA Homes for Rent
$350,000
950 Besse Way Locust Grove, GA 30248
- Type:
- Single Family
- Sq.Ft.:
- 2,130
- Status:
- Active
- Beds:
- 3
- Lot size:
- 1 Acres
- Year built:
- 2006
- Baths:
- 2.00
- MLS#:
- 10344076
- Subdivision:
- Kimbell Farm Estates
ADDITIONAL INFORMATION
*Seller's now offering $5000 credit to buyer's for flooring or closing costs* Welcome to your dream home in the beautiful Kimbell Farm Estate Subdivision in Locust Grove! This charming 3-bedroom, 2-bathroom residence is nestled on a spacious 1-acre lot cul-de-sac, offering the perfect blend of tranquility and convenience.
$2,626,325
721 Hosannah Road Locust Grove, GA 30248
- Type:
- Land
- Sq.Ft.:
- n/a
- Status:
- Active
- Beds:
- n/a
- Lot size:
- 117.17 Acres
- Baths:
- MLS#:
- 10340357
- Subdivision:
- None
ADDITIONAL INFORMATION
PROPERTY OVERVIEW A mix of pasture and wooded land with over 2,100 feet of road frontage along Hosannah Road. Gently rolling or level topography. The property boasts nearly 4000 feet of Indian Creek frontage on its rear border. LOCATION OVERVIEW Privacy and seclusion with the convenience of I-75 and all the shopping and restaurants one could ask for at Tanger Outlet and along Bill Gardner Parkway just a couple minutes away. Located in the direct line of growth along I-75. Other area amenities include Noah's Ark animal sanctuary, downtown Locust Grove and desirable schools. Property is just north of the Butts County line in Henry County.
$1,000,000
250 CLEVELAND Street Locust Grove, GA 30248
- Type:
- Business Opportunities
- Sq.Ft.:
- 4,556
- Status:
- Active
- Beds:
- n/a
- Lot size:
- 0.93 Acres
- Year built:
- 1951
- Baths:
- MLS#:
- 10339453
ADDITIONAL INFORMATION
Located in downtown Locust Grove close to 75 and Tanger outlet, sits a four sided brick building where your dreams can become reality. The possibilities are endless. This 1950'S brick building is currently used as an auto repair shop. You can keep it as is or let your imagination go wild. The building itself is 4556 square feet. When you enter from the street, there are 2 "offices" and a restroom. Through the doors sits the main space. with soaring ceilings. Upstairs is a loft space. Complete with a kitchen and bathroom. This is a great space for taking a break from a hard day's work. Above the " loft" is more storage space. This amazing building comes with plenty of parking which is a rare treat in downtown Locust Grove. In addition to the parking, there is also a large fenced lot for even more possibilities. This property keeps on giving because also located on the lot is a large storage shed. Bring your imagination and make your dreams come true.
- Type:
- Single Family
- Sq.Ft.:
- 938
- Status:
- Active
- Beds:
- 2
- Year built:
- 1983
- Baths:
- 2.00
- MLS#:
- 10336847
- Subdivision:
- Skyland
ADDITIONAL INFORMATION
2 Bedroom 2 Bathroom Mobile Home located in quiet Skyland subdivision. Convenient to shopping at Tanger Outlets and easily accessible to Interstate 75. Per owner the mobile home is deeded to the property so the lot is included and there is no lot rent.
- Type:
- Single Family
- Sq.Ft.:
- 2,576
- Status:
- Active
- Beds:
- 5
- Lot size:
- 0.15 Acres
- Year built:
- 2021
- Baths:
- 3.00
- MLS#:
- 10335853
- Subdivision:
- Grove Village
ADDITIONAL INFORMATION
Nestled within the tranquil Grove Village gated community, this immaculate residence, just three years young, exudes modern comfort and craftsman charm. Boasting five generously proportioned bedrooms and three full baths, the home is designed for both relaxation and entertaining. The heart of the home is its inviting open family room, complete with a brick hearth wood-burning fireplace seamlessly flowing into a chef-inspired kitchen. Adorned with granite countertops, stainless steel appliances, 42" cabinets, and a stylish backsplash, the kitchen includes an island perfect for culinary endeavors and social gatherings. A flexible lower level offers a multipurpose room ideal for formal dining or a home office, catering effortlessly to today's lifestyle needs. A guest bedroom with a full bath on the main level ensures comfort and privacy for visitors or older children. Upstairs, the expansive owner's suite awaits, featuring a sitting area, vaulted ceiling, and a private spa bath-a serene retreat boasting a garden tub with tile surround, a separate shower, double vanity, and an oversized walk-in closet. Each secondary bedroom offers vaulted ceilings and ample closet space, with all bathrooms thoughtfully equipped with linen closets. Convenience meets functionality with a second-level laundry room with shelving for added storage. Outside, the leveled and sodded patio and backyard beckon for outdoor enjoyment. Residents of Grove Village enjoy an array of community amenities, including a soccer field, playground, fenced basketball area, and scenic walking trails. Located mere minutes from Tanger Outlets, I-75, and acclaimed schools, this home offers comfort and convenience. The seller is willing to contribute $5,000 towards closing. With our PREFERRED LENDER, this home qualifies for $15,000 in grants, which could be used for a downpayment or closing + a $1,500 lender credit. This home is also USDA eligible with 100% financing available. Homes for Heroes Rewards are also available.
- Type:
- Single Family
- Sq.Ft.:
- 2,816
- Status:
- Active
- Beds:
- 4
- Year built:
- 2024
- Baths:
- 4.00
- MLS#:
- 10321862
- Subdivision:
- Bridle Creek
ADDITIONAL INFORMATION
QUICK MOVE IN!!! Take advantage of LOWER monthly payments, ALL CLOSING COSTS PAID W/PREFERRED LENDER!! Did I mention that the APPLIANCE package is INCLUDED IF YOU CLOSE BY 01/30/24. NEW YEAR-NEW HOME!! TENNIS COMMUNITY, MINUTES FROM I-75, DINING & SHOPPING AT TANGER OUTLETS, AND A UNBEATABLE VALUE! THE HANOVER! 4 bedroom 3.5 bath and upstairs LOFT that is perfect for a media room or kids playroom. Open concept, expansive island kitchen that overlooks the breakfast area and oversized pantry. Enter the formal living and dining room from the grand foyer. Upstairs owners suite has an oversized walk-in closet and expansive spa-like bath. Generous size secondary bedrooms, ensuite with full bathroom, and versatile loft. Enjoy fun in the sun under the Covered patio and large backyard. Your new home is built with an industry leading suite of smart home products that keep you connected with the people and place you value most. Photos used for illustrative purposes and do not depict actual home.
- Type:
- Single Family
- Sq.Ft.:
- 2,000
- Status:
- Active
- Beds:
- 4
- Lot size:
- 1 Acres
- Year built:
- 1998
- Baths:
- 3.00
- MLS#:
- 10319847
- Subdivision:
- Wolf Creek
ADDITIONAL INFORMATION
* BACK ON MARKET AT NO FAULT TO THE SELLERS! BUYERS GOT COLD FEET! * Welcome Home! Perfect home for first time home buyers looking for space! Outside you'll find two storage buildings, one with power and ready to be made into your dream shop! Check out the fenced in area for the animals in your life along with a very private wooded area behind the home that allows for lots of privacy! Step inside you'll enjoy a large open family room perfect for entertaining and hosting, just off of the family room is an eat in breakfast space right off the kitchen with appliances that are less than 1 years old! You'll also find a guest room on the main level, can be used as an office or guest room with a half bath on the main level. Make your way up the stairs to find the primary bedroom and bathroom with two guest rooms and another full bathroom. The laundry room is conveniently located on the second floor for ease of doing laundry and yes, the washer and dryer stay! The home boasts a newer roof, HVAC system and a recent refresh update with fresh paint and flooring! Sellers are MOTIVATED! Bring your offers! Great for a first time buyer!
- Type:
- Single Family
- Sq.Ft.:
- 2,537
- Status:
- Active
- Beds:
- 4
- Lot size:
- 22,623 Acres
- Year built:
- 2018
- Baths:
- 3.00
- MLS#:
- 10317851
- Subdivision:
- Madison Acres
ADDITIONAL INFORMATION
This beautiful Craftsman-style home in a secured gated community is a must-see. Open kitchen w/large island, great room with soaring vaulted ceilings, separate formal dining room, large laundry, and mud room. Standard features include hardwood floors, smooth ceilings, and granite counters throughout. Standard features include plank wood floors on the main, granite counters and smooth ceilings throughout, stainless steel appliance package, irrigation system, James Hardie Plus siding, and brick and stone accents. Features a fully jetted Walk-in Bathtub in the Primary Bath. Wooded wildlife area surrounds back and side yards. Only one mile to I-75 interstate. Make this oasis your home today.
- Type:
- Single Family
- Sq.Ft.:
- 1,056
- Status:
- Active
- Beds:
- 3
- Lot size:
- 0.46 Acres
- Year built:
- 1977
- Baths:
- 1.00
- MLS#:
- 10317125
- Subdivision:
- None
ADDITIONAL INFORMATION
Move in ready starter home in Locust Grove, Walk to park, walk to restaurants, etc. Great access to I-75. Great room with fireplace, country kitchen, three bedrooms. All hardwood floors, with vinyl in Kitchen and bath. Front Porch and covered rear patio. Corner lot. One mile from Tanger Outlet Mall, direct access to I-75. Less than two blocks from downtown Locust Grove coffee shop and restaurants.
- Type:
- Single Family
- Sq.Ft.:
- 2,263
- Status:
- Active
- Beds:
- 4
- Lot size:
- 23 Acres
- Year built:
- 2024
- Baths:
- 3.00
- MLS#:
- 7402428
- Subdivision:
- BERKELEY LAKES
ADDITIONAL INFORMATION
DRB HOMES PRESENTS THE FIRESTONE: A wwell appointed 4 Bedrooms 3 Bathrooms RANCH HOME. This home has a stunning Open Floor concept that features lots of natural lighting. Coffered Ceilingin the Dining Room, Custom trim detailing and a Gourmet Kitchen with Quartz Counter tops, Stainless Steel Appliances. Owner's Suite features a sitting area. Double sinks, Garden tub with Separate Shower.
- Type:
- Single Family
- Sq.Ft.:
- 3,162
- Status:
- Active
- Beds:
- 5
- Lot size:
- 0.24 Acres
- Year built:
- 2024
- Baths:
- 3.00
- MLS#:
- 7402400
- Subdivision:
- BERKELEY LAKES
ADDITIONAL INFORMATION
The Office is open Daily Monday through Saturday from 10:00AM until 6:00PM and Sunday from 1:00PM until 6:00PM. Appointments are encouraged. This home is Under Construction and Estimated for July Completion.
- Type:
- Single Family
- Sq.Ft.:
- 2,816
- Status:
- Active
- Beds:
- 4
- Lot size:
- 0.3 Acres
- Year built:
- 2024
- Baths:
- 4.00
- MLS#:
- 7391495
- Subdivision:
- Bridle Creek
ADDITIONAL INFORMATION
TENNIS COMMUNITY, MINUTES FROM I-75, DINING & SHOPPING AT TANGER OUTLETS, UNBEATABLE VALUE! SPECIAL FINANCING AVAILABLE. INTRODUCING THE HANOVER FLOOR PLAN! Open the door to a flex room that could be a dedicated home office or formal dining. Island kitchen with oversized pantry flows into casual breakfast area and into the spacious family room. Cabinet color options include gray and white. Upstairs includes a large bedroom suite with expansive spa-like bath and generous closet. Three secondary bedrooms and laundry complete this classic traditional home. And you will never be too far from home with Home Is Connected.? Your new home is built with an industry leading suite of smart home products that keep you connected with the people and place you value most. Irrigation system also included. Photos used for illustrative purposes and do not depict actual home.
- Type:
- Single Family
- Sq.Ft.:
- 2,816
- Status:
- Active
- Beds:
- 4
- Lot size:
- 0.3 Acres
- Year built:
- 2024
- Baths:
- 4.00
- MLS#:
- 10303046
- Subdivision:
- Bridle Creek
ADDITIONAL INFORMATION
TENNIS COMMUNITY, MINUTES FROM I-75, DINING & SHOPPING AT TANGER OUTLETS, UNBEATABLE VALUE! USDA ELIGIBLE! SPECIAL FINANCING. THE HANOVER and an included irrigation system. Open the door to a flex room that could be a dedicated home office or formal dining. Island kitchen with oversized pantry flows into casual breakfast area and into the spacious family room. Cabinet color options include gray and white. Upstairs includes a large bedroom suite with expansive spa-like bath and generous closet. Three secondary bedrooms and laundry complete this classic traditional home. And you will never be too far from home with Home Is Connected.? Your new home is built with an industry leading suite of smart home products that keep you connected with the people and place you value most. Photos used for illustrative purposes and do not depict actual home.
- Type:
- Single Family
- Sq.Ft.:
- 2,721
- Status:
- Active
- Beds:
- 5
- Lot size:
- 0.29 Acres
- Year built:
- 2024
- Baths:
- 4.00
- MLS#:
- 10302947
- Subdivision:
- Bridle Creek
ADDITIONAL INFORMATION
TENNIS COMMUNITY, MINUTES FROM I-75, DINING & SHOPPING AT TANGER OUTLETS, UNBEATABLE VALUE! USDA ELIGIBLE! SPECIAL FINANCING, CALL TODAY FOR LOW-INTEREST RATE OPPORTUNITIES and an included irrigation system. THE ELLE with a COVERED PORCH! If a private bedroom suite on the main level is on your wish list, this is the design for you! This plan also offers an open concept family room that flows into the island kitchen, plus a flex room that could be formal dining, formal living or a home office. Upstairs features 4 generous secondary bedrooms and a versatile loft perfect for entertaining. And you will never be too far from home with Home Is Connected. Your new home is built with an industry leading suite of smart home products that keep you connected with the people and place you value most. Photos used for illustrative purposes and do not depict actual home.
- Type:
- Single Family
- Sq.Ft.:
- 2,721
- Status:
- Active
- Beds:
- 5
- Lot size:
- 0.29 Acres
- Year built:
- 2024
- Baths:
- 4.00
- MLS#:
- 7389602
- Subdivision:
- Bridle Creek
ADDITIONAL INFORMATION
TENNIS COMMUNITY, MINUTES FROM I-75, DINING & SHOPPING AT TANGER OUTLETS, UNBEATABLE VALUE! SPECIAL FINANCING, CALL TODAY FOR LOW INTEREST RATE OPPORTUNITIES. THE ELLE with a COVERED PORCH and an included irrigation system! If a private owner's suite on the main level is on your wish list, this is the design for you! This plan also offers an open concept family room that flows into the island kitchen, plus a flex room that could be formal dining, formal living or a home office. Upstairs features generous secondary bedrooms and a versatile loft perfect for entertaining. And you will never be too far from home with Home Is Connected. Your new home is built with an industry leading suite of smart home products that keep you connected with the people and place you value most. Photos used for illustrative purposes and do not depict actual home.
Open House:
Monday, 1/6 8:00-7:00PM
- Type:
- Single Family
- Sq.Ft.:
- 2,240
- Status:
- Active
- Beds:
- 4
- Lot size:
- 0.28 Acres
- Year built:
- 2003
- Baths:
- 2.00
- MLS#:
- 10301508
- Subdivision:
- Arbors At Eagles Brooke
ADDITIONAL INFORMATION
Welcome to your future home! This comfortable living space offers a serene and modern lifestyle with its attractive features. As you step inside, a beautiful fireplace invites you to enjoy warm, cozy evenings during winter. The well-equipped kitchen features an elegant accent backsplash. The primary bathroom is designed for wellness and relaxation, featuring double sinks for maximum comfort and utility. Whether you prefer a long, soothing bath or a quick, refreshing shower, the separate tub and shower arrangement cater to both. Outdoors, a patio provides the perfect setting for alfresco dining or relaxation, with a fenced-in backyard ensuring privacy and safety. The house has been recently renovated with fresh interior and exterior paint, giving it a clean, new, and inviting look that will impress. This home promises a well-balanced life with its thoughtful features and modern conveniences. Make this lovely home your own and embrace the lifestyle you've been dreaming of!
- Type:
- Other
- Sq.Ft.:
- n/a
- Status:
- Active
- Beds:
- n/a
- Lot size:
- 9.75 Acres
- Year built:
- 2024
- Baths:
- MLS#:
- 10300172
ADDITIONAL INFORMATION
9 +/- acres on Tanger Boulevard in Locust Grove, GA. Property is currently zoned RA. The city of Locust Grove future land use map has this lot as Community Commercial. Sewer and all utilities available on site. Located just moments away from I-75.
- Type:
- Land
- Sq.Ft.:
- n/a
- Status:
- Active
- Beds:
- n/a
- Lot size:
- 9.75 Acres
- Baths:
- MLS#:
- 10300151
- Subdivision:
- None
ADDITIONAL INFORMATION
9 +/- acres on Tanger Boulevard in Locust Grove, GA. Property is currently zoned RA. The city of Locust Grove future land use map has this lot as Community Commercial. Sewer and all utilities available on site. Located just moments away from I-75.
Open House:
Monday, 1/6 8:00-7:00PM
- Type:
- Single Family
- Sq.Ft.:
- 1,962
- Status:
- Active
- Beds:
- 3
- Lot size:
- 1.26 Acres
- Year built:
- 2006
- Baths:
- 2.00
- MLS#:
- 10285677
- Subdivision:
- LITTLE ACRES
ADDITIONAL INFORMATION
Welcome home to this inviting property, boasting comfort, convenience, and elegant style. A cozy fireplace designed to keep you warm on the coldest of nights sets the tone in the spacious living area. Enjoy the neutral color paint scheme that presents an appealing, fresh, and bright ambiance throughout the home. The kitchen is a chef's dream with all stainless steel appliances. The primary bathroom shines with not only a separate bathtub and shower but double sinks as well, making preparation for your day easy and streamlined. The new HVAC unit ensures heating and cooling efficiency year-round. Continuing the air of elegance, partial flooring replacement highlights the balance between contemporary and classic design. Venture outward to the verdant outdoors and you will find a lovely patio leading to a fully fenced-in backyard, a perfect spot for relaxing with privacy or entertaining. This house ensures the essence of a pleasing lifestyle, inviting you to make it your own. Thank you for considering this beautiful property, where a relaxed, high-quality life awaits.
Open House:
Monday, 1/6 8:00-7:00PM
- Type:
- Single Family
- Sq.Ft.:
- 2,410
- Status:
- Active
- Beds:
- 5
- Lot size:
- 0.16 Acres
- Year built:
- 2020
- Baths:
- 3.00
- MLS#:
- 10278561
- Subdivision:
- DERRINGSTONE MANOR
ADDITIONAL INFORMATION
Welcome to your haven of comfort and elegance. As you step into the inviting living area, a warm fireplace and fresh interior paint in a neutral color scheme greet you, ensuring a calming ambiance. The kitchen boasts a stylish accent backsplash, a spacious kitchen island, and top-notch stainless steel appliances. You will be amazed by the great cabinet storage in the kitchen for all your culinary wares. The primary bedroom is It includes a generous walk-in closet to accommodate your wardrobes and a primary bathroom. The bathroom indulges you with double sinks, fitting for a comfortable morning routine. Moreover, the primary bathroom comes with both a separate tub and a shower to cater to your every relaxation. For some fresh air and outdoor enjoyment, step onto the welcoming patio space. This thoughtfully designed property is a stunning blend of style and function. Don't miss the opportunity to make this lovely house!
$315,000
0 Locust Rd Locust Grove, GA 30248
- Type:
- Land
- Sq.Ft.:
- n/a
- Status:
- Active
- Beds:
- n/a
- Lot size:
- 16.87 Acres
- Baths:
- MLS#:
- 10277332
- Subdivision:
- None
ADDITIONAL INFORMATION
Georgia Premier RE Advisors is pleased to present 16.87 acres in Henry County. This picturesque property features 1.5 acre pond, gently rolling topography, and tremendous timber value. The tract has multiple homesite opportunities as well as the ability to split the property for investment purposes with 600 ft of road frontage on Locust Rd. There is an assemblage potential with adjacent property on Grove Springs Rd to gain 1000 ft of road frontage on that road as well. The property is 3.5 miles from Locust Grove and 11 miles from McDonough. Come see this property for yourself to enjoy its peaceful setting and views of the fully stocked pond.
- Type:
- Single Family
- Sq.Ft.:
- n/a
- Status:
- Active
- Beds:
- 5
- Lot size:
- 1.87 Acres
- Year built:
- 1999
- Baths:
- 4.00
- MLS#:
- 10261997
- Subdivision:
- None
ADDITIONAL INFORMATION
Welcome to 2615 Hampton Locust Grove Road, Locust Grove, Georgia 30248! This stunning custom-built brick ranch is more than just a homeCoit's a masterpiece designed for entertaining and cherished family gatherings. Boasting 5 bedrooms and 3.5 baths, the interior features cathedral ceilings, a formal living room, formal dining room, a spacious great room, and a sunroom that bathes the space in natural light. The gourmet kitchen is equipped with stainless appliances, double ovens, an island, a vegetable sink, and a cozy breakfast area. Retreat to the beautiful master suite, complete with a luxurious master bath featuring double vanities, a whirlpool bath, and a stunning 2-person marble and tile shower. You'll love the expansive walk-in closet that offers ample storage space. Outside, the circular drive leads to a 3-car garage and a massive detached 40 x 40 workshop and roll-up doorsCoperfect for hobbyists or extra storage needs. With over 3800 square feet of living space, this home offers both luxury and functionality. Conveniently located just 30 minutes south of Hartsfield International Airport and with easy access to I-75, this home combines tranquility with accessibility. Act quicklyCothis gem won't stay on the market for long! Plus, enjoy peace of mind with the brand-new roof installed in November 2021.
- Type:
- Single Family
- Sq.Ft.:
- 3,009
- Status:
- Active
- Beds:
- 4
- Lot size:
- 0.34 Acres
- Year built:
- 2015
- Baths:
- 4.00
- MLS#:
- 10252080
- Subdivision:
- Eagles Brooke
ADDITIONAL INFORMATION
Welcome to luxury living in the prestigious Eagles Brooke Subdivision! This stunning all-brick executive home exudes elegance and is nestled within the security of a gated community. As you approach, the meticulously landscaped grounds and impressive side-entry garage immediately capture your attention, setting the tone for the grandeur that awaits inside. Step into the spacious great room, adorned with a timeless coffered ceiling and anchored by a cozy stone fireplace, creating a warm and inviting atmosphere. The heart of the home, the kitchen, boasts both style and functionality with granite counters, a convenient walk-in pantry, and a central kitchen island that is perfect for culinary enthusiasts and entertaining alike. Escape to the main-level master bedroom, a haven of tranquility, offering a retreat from the everyday hustle and bustle. The master bath is a spa-like oasis, featuring a separate shower and a luxurious soaking tub Co a perfect way to unwind after a long day. Ascend to the upper level where you'll find three generously sized bedrooms, each with its own character and charm, accompanied by two full bathrooms for the utmost convenience. The loft area adds versatility to the layout, providing a flexible space that can be tailored to suit your needs Co whether it be a home office, a playroom, or a cozy reading nook. With a perfect blend of sophistication and comfort, this executive home in Eagles Brooke is more than just a residence; it's a statement of refined living. Don't miss the opportunity to make this exquisite property your new home. Schedule a showing today and experience the epitome of luxurious living!
- Type:
- Single Family
- Sq.Ft.:
- 2,197
- Status:
- Active
- Beds:
- 3
- Lot size:
- 0.52 Acres
- Year built:
- 2005
- Baths:
- 2.00
- MLS#:
- 10249111
- Subdivision:
- Wyckliffe
ADDITIONAL INFORMATION
Discover the epitome of comfort and style in this impeccably maintained brick ranch, complemented by an inviting upstairs bonus room. The main level unveils a harmonious blend of functionality and elegance, showcasing rich hardwood flooring that extends throughout. Unwind in the family room, where the ambiance is elevated by a cozy fireplace. Enjoy meals in the separate dining room or the delightful eat-in kitchen, a culinary haven featuring stainless steel appliances, sleek solid surface countertops, and a conveniently accessible walk-in pantry. The primary bedroom beckons with a spacious walk-in closet and an ensuite bathroom that exudes luxury, boasting a double vanity, a separate whirlpool tub, and a shower for a rejuvenating experience. Step into the backyard oasis, a haven that demands admiration. The covered patio, adorned with a ceiling fan, sets the stage for outdoor bliss. Whether it's a quiet moment of solitude or entertaining guests, the backyard is a sanctuary you'll relish. Don't miss the chance to make this home yours, where every detail has been thoughtfully curated for a lifestyle of comfort and charm.
- Type:
- Land
- Sq.Ft.:
- n/a
- Status:
- Active
- Beds:
- n/a
- Lot size:
- 3.01 Acres
- Baths:
- MLS#:
- 20167407
- Subdivision:
- None
ADDITIONAL INFORMATION
3 acres located in the Unity Grove area. Perfect for a family looking to build their dream home!

The data relating to real estate for sale on this web site comes in part from the Broker Reciprocity Program of Georgia MLS. Real estate listings held by brokerage firms other than this broker are marked with the Broker Reciprocity logo and detailed information about them includes the name of the listing brokers. The broker providing this data believes it to be correct but advises interested parties to confirm them before relying on them in a purchase decision. Copyright 2025 Georgia MLS. All rights reserved.
Price and Tax History when not sourced from FMLS are provided by public records. Mortgage Rates provided by Greenlight Mortgage. School information provided by GreatSchools.org. Drive Times provided by INRIX. Walk Scores provided by Walk Score®. Area Statistics provided by Sperling’s Best Places.
For technical issues regarding this website and/or listing search engine, please contact Xome Tech Support at 844-400-9663 or email us at [email protected].
License # 367751 Xome Inc. License # 65656
[email protected] 844-400-XOME (9663)
750 Highway 121 Bypass, Ste 100, Lewisville, TX 75067
Information is deemed reliable but is not guaranteed.
Locust Grove Real Estate
The median home value in Locust Grove, GA is $322,100. This is higher than the county median home value of $310,400. The national median home value is $338,100. The average price of homes sold in Locust Grove, GA is $322,100. Approximately 71.94% of Locust Grove homes are owned, compared to 18.31% rented, while 9.75% are vacant. Locust Grove real estate listings include condos, townhomes, and single family homes for sale. Commercial properties are also available. If you see a property you’re interested in, contact a Locust Grove real estate agent to arrange a tour today!
Locust Grove, Georgia 30248 has a population of 8,816. Locust Grove 30248 is more family-centric than the surrounding county with 35.32% of the households containing married families with children. The county average for households married with children is 32.97%.
The median household income in Locust Grove, Georgia 30248 is $57,799. The median household income for the surrounding county is $73,491 compared to the national median of $69,021. The median age of people living in Locust Grove 30248 is 36.5 years.
Locust Grove Weather
The average high temperature in July is 90.4 degrees, with an average low temperature in January of 31.6 degrees. The average rainfall is approximately 49 inches per year, with 1 inches of snow per year.

