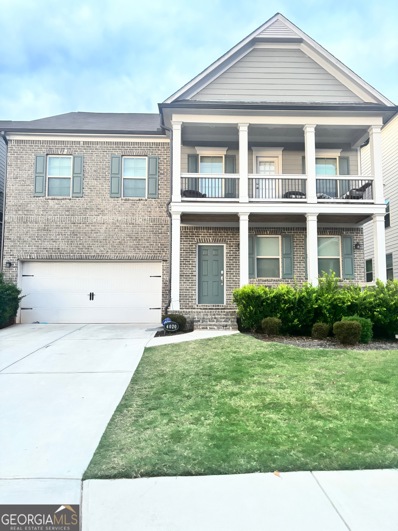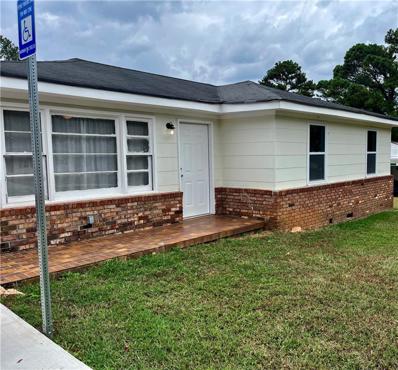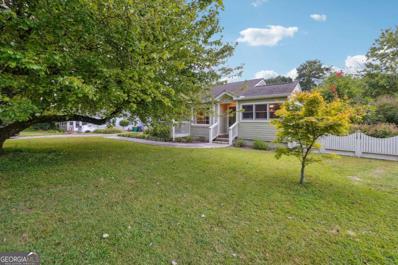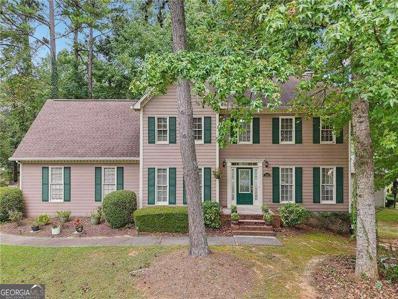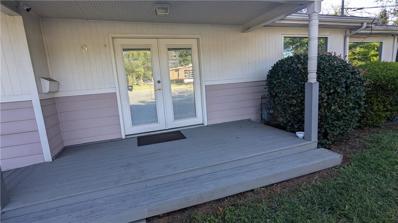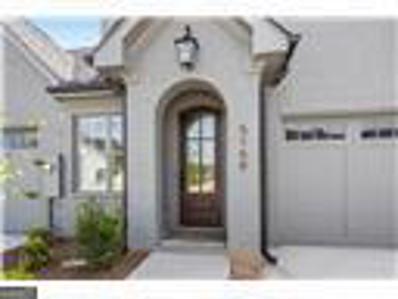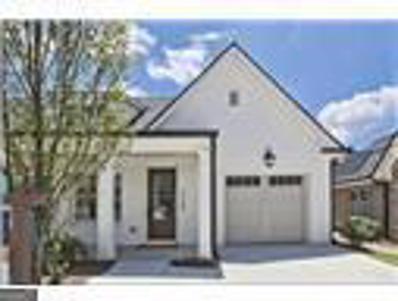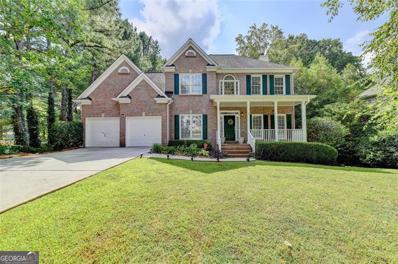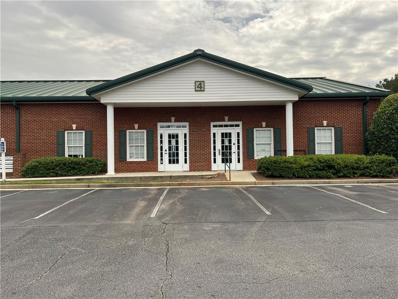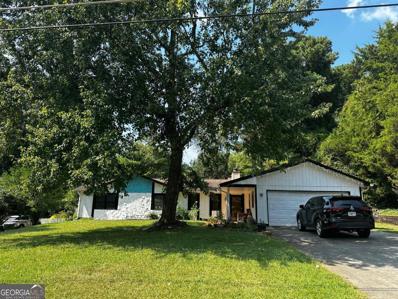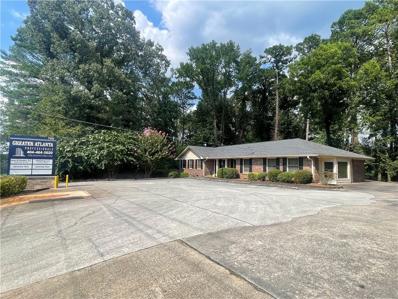Lilburn GA Homes for Rent
$2,200,000
0 Stone Mountain Highway Lilburn, GA 30047
- Type:
- Land
- Sq.Ft.:
- n/a
- Status:
- Active
- Beds:
- n/a
- Lot size:
- 13.76 Acres
- Baths:
- MLS#:
- 10389335
- Subdivision:
- None
ADDITIONAL INFORMATION
Discover the potential of this exceptional 13-acre parcel with 283 feet of road frontage, strategically located on bustling Stone Mountain Highway in Lilburn-Gwinnett County. $2.2M for this unique property which offers a versatile zoning mix, with M1 (Light Industrial) Zoning at the rear and C2 Commercial Zoning at the front, making it ideal for a wide range of development possibilities. This land is perfect for industrial uses such as manufacturing plants, warehouses, distribution centers, and R&D facilities. The commercial frontage is suitable for retail stores, restaurants, office buildings, medical centers, and hotels. The 2045 Plan Future Land Use Map calls for Mixed-Use Developments. Additionally, the property's prime location ensures excellent visibility and accessibility, with convenient access to major highways and transportation routes facilitating easy logistics and customer reach. Situated in a rapidly growing region with strong economic development and community support, this property is a blank canvas ready for your vision. Whether you're looking to establish a new business hub, expand your industrial operations, or create a vibrant commercial center, this land offers the flexibility and location to make it happen! Don't miss out on this rare opportunity to secure a prime piece of real estate in one of Gwinnett's most sought-after areas! Contact us today to learn more and schedule a showing.
- Type:
- Single Family
- Sq.Ft.:
- 3,563
- Status:
- Active
- Beds:
- 4
- Lot size:
- 0.16 Acres
- Year built:
- 2020
- Baths:
- 3.00
- MLS#:
- 10386335
- Subdivision:
- East Highlands
ADDITIONAL INFORMATION
Welcome to 4020 Red Canoe Bend in Lilburn, GA! This charming 4 bedroom 2.5 bath home is a true gem in the sought after Parkview School District. You'll appreciate both style and durability throughout the main living areas. Nestled in a vibrant community, this neighborhood offers and array of amenities perfect for all lifestyles. Enjoy access to a sparkling pool, well-maintained tennis courts, a fun filled playground, and a serene lake-creating the perfect backdrop for relaxation and recreation. Whether you're looking to unwind by the water or stay active with outdoor activities, this neighborhood truly has it all.
$420,000
243 Beau Street Lilburn, GA 30047
- Type:
- Townhouse
- Sq.Ft.:
- n/a
- Status:
- Active
- Beds:
- 3
- Lot size:
- 0.02 Acres
- Year built:
- 2020
- Baths:
- 3.00
- MLS#:
- 10386833
- Subdivision:
- Preserve At Killian Hill
ADDITIONAL INFORMATION
Excellent location, the house is still in brand-new condition. Has an open floor plan, with a large granite island in the kitchen, two car garage, and three bedrooms on top floors. master bedroom extra large with large bathroom. Please set an appointment to view from inside.
- Type:
- Office
- Sq.Ft.:
- n/a
- Status:
- Active
- Beds:
- n/a
- Lot size:
- 1.24 Acres
- Year built:
- 1961
- Baths:
- MLS#:
- 7462068
ADDITIONAL INFORMATION
This versatile 1,246 sq foot office space offers three private office suites, a spacious reception area, and an ADA-compliant bathroom a kitchen ( to be completed by the landlord ) With two entrances the break room can easily be converted into a fourth private office with its own entry door. Conveniently located 6 minutes from Hwy 78 with easy access to I-285 and I-85 your business will be centrally positioned for easy access. The property is zoned C2, with office use preferred, and includes four dedicated parking spots, providing convenience for both staff and clients. The landlord will build out the kitchen and install new carpet in the offices. If you sign a lease soon you can choose the color and finishes (with landlord's approval)
$460,000
187 MAIN Street NW Lilburn, GA 30047
- Type:
- Single Family
- Sq.Ft.:
- 1,050
- Status:
- Active
- Beds:
- 2
- Lot size:
- 0.4 Acres
- Year built:
- 1945
- Baths:
- 1.00
- MLS#:
- 10384047
- Subdivision:
- None
ADDITIONAL INFORMATION
Charming and beautifully renovated 1945 bungalow in the heart of Old Town Lilburn. This single-level home, situated on an oversized lot, has been thoughtfully restored with care, preserving its unique original features while incorporating modern updates. Stunning Georgia Oak hardwood floors run throughout the home, some planks reaching an impressive thirteen feet, paired with meticulously maintained original siding that adds to the home's historic charm. The cozy family room boasts an antique mantle and a recessed nook ideal for media or storage. Adjacent to the family room, the sun-drenched sunroom offers versatility-whether as a reading nook, home office, exercise space, or even a potential third bedroom. Between the family room and kitchen, you'll find an intimate dining area perfect for a bistro or small dining table, with pantry space and French doors that open to a breezy front porch. The kitchen is well-equipped, with ample space for a breakfast table near the oversized window. High-end features such as granite countertops, stainless steel appliances, premium cabinetry, and a farmhouse sink make this space perfect for both cooking and entertaining. At the rear of the home, two generously sized bedrooms share a beautifully updated bathroom featuring a large tiled shower with a bench and a spacious granite-topped vanity. The primary bedroom includes a large laundry room, a closet with built-in shelving, and access to a charming screened side porch. There's even potential to add a second bathroom in this area. This home blends the best of modern comfort with original details, but the expansive lot truly sets it apart. The carport includes locked storage, and beyond the gated picket fence lies an outdoor haven. From a perfect garden space to a pergola leading to the large backyard, this property offers endless possibilities for recreation, outdoor living, or even the addition of an accessory dwelling unit or a second home. Located just a short stroll from the park, you'll enjoy the convenience of watching the 4th of July fireworks and Christmas parade from your front porch. Just minutes to downtown Lilburn, this prime location and delightful cottage offer a rare opportunity. Sewer connection is available at the street-don't miss out!
- Type:
- Single Family
- Sq.Ft.:
- 2,473
- Status:
- Active
- Beds:
- 4
- Lot size:
- 0.23 Acres
- Year built:
- 1974
- Baths:
- 3.00
- MLS#:
- 10383293
- Subdivision:
- Ridgeland Forest
ADDITIONAL INFORMATION
Welcome to your new home! This beautiful property boasts 4 bedrooms and 2.5 bathrooms, providing ample space for both relaxation and entertaining. Enjoy cozy gatherings in the inviting family room with wet bar & cozy fireplace, which seamlessly connects to the kitchen-perfect for family meals and casual get-togethers. Oversize master-bedroom suite with vaulted ceilings and double large closets. The regal living room is a standout feature, complete with sophisticated dental molding that adds a touch of elegance to the space. For those who love to entertain, the large enclosed patio is a year-round haven for parties and relaxation, offering comfort in every season. Don't miss out on this perfect blend of style and functionality & a great value at this low price!
- Type:
- Single Family
- Sq.Ft.:
- 3,802
- Status:
- Active
- Beds:
- 6
- Lot size:
- 1.04 Acres
- Year built:
- 1982
- Baths:
- 5.00
- MLS#:
- 7459836
- Subdivision:
- Rivermist
ADDITIONAL INFORMATION
Welcome to this exquisitely charming 6-bedroom, 4.5-bathroom home, nestled in the prestigious Rivermist subdivision within the highly sought-after Brookwood School District. From the moment you step inside, you’ll find timeless beauty and elegance blending seamlessly with everyday comfort and functionality. The dining room effortlessly flows into the living room, creating the perfect setting for hosting family and friends. Step from there to the kitchen, where granite counter tops, beautiful white cabinetry, and a view of the stunning backyard awaits! A large walk-in pantry is tucked off the kitchen and mudroom, providing ample storage, while the charming sitting room offers additional opportunities for relaxation, play, or work. This remarkable residence boasts two primary suites- one on the main level, featuring soaring beamed ceilings and a luxurious en suite bath, and another upstairs with a spacious walk-in closet and private spa-like en suite. 3 additional bedrooms upstairs allows ample space for all! The expansive finished basement is a beautiful and versatile space, complete with a cozy living room with fireplace, a bedroom, and kitchenette—ideal for multi-generational living or hosting guests. With access to the back patio, step outside and discover a truly breathtaking space. Here you will find yourself in an oasis of tranquility, with beautifully landscaped grounds, charming bridges and walkways, multiple fire pit areas, peaceful water features, and abundant opportunities for memorable outdoor gatherings. View this enchanting space from the large multi-level deck - perfect for entertaining, or simply enjoying a cup of coffee by the fireplace. This beautiful home is filled with thoughtful touches and stunning updates, from the addition of a walkway leading from the cul-de-sac and a parking pad for easy turnaround up the driveway, to the gorgeous mirrored sliding doors to the main-level primary. With its exceptional curb appeal, prime location, beautiful updates, and purposefully designed spaces, this elegant yet inviting home is a rare treasure—offering not just a house, but a serene retreat from the everyday bustle.
- Type:
- Single Family
- Sq.Ft.:
- 2,427
- Status:
- Active
- Beds:
- 4
- Lot size:
- 0.55 Acres
- Year built:
- 1985
- Baths:
- 2.00
- MLS#:
- 7458061
- Subdivision:
- Ridgeland Forest
ADDITIONAL INFORMATION
Great Opportunity This oversized 2427 sq ft RANCH and an additional 1400 sq ft FINISHED BASEMENT with potential to add bedroom and bathroom. Home is located at the end of a quiet cul-de-sac lot in the award winning Parkview Highschool district. A large front porch with a perfect view to keep an eye on your young ones. This home boasts a large family room, professional kitchen, stainless steel appliances, custom storage cabinets,Kitchen range is dual fuel--gas cooktop & electric oven with warmer, 4 bedrooms and 2 beautiful bathrooms on main level, crown molding, walk in closets, hardwood oak floors, double pane windows, screen porch , large finished basement with lots of storage with backyard access, separate large laundry room with shelving, peaceful views of your fenced in private backyard, an oversized garage (perfect for a workshop area) large lot in the established Ridgeland Forest neighborhood, Swim & tennis membership available and located within walking distance, a MUST SEE! Property.
- Type:
- Single Family
- Sq.Ft.:
- n/a
- Status:
- Active
- Beds:
- 5
- Lot size:
- 0.6 Acres
- Year built:
- 1987
- Baths:
- 3.00
- MLS#:
- 10381556
- Subdivision:
- Huntington
ADDITIONAL INFORMATION
Welcome to this delightful home nestled on a quiet cul-de-sac, perfect for anyone looking for space and convenience. Featuring a classic John Wieland vintage builder floorplan, this house offers plenty of room for comfortable living. The large secondary bedrooms provide extra space for your family, with walk-in closets in both the master suite and one of the secondary rooms. Upstairs, youCOll find a great teen suite with privacy and room to grow. The unfinished basement is ready for your personalization & makes for an ideal man cave, workshop, or extra storage space. Enjoy the outdoors from your screened-in porch, perfect for relaxing or entertaining friends. Located within walking distance to elementary & high schools, and just minutes from shopping, this home offers ease & accessibility for daily life. Front & back interior staircases add extra functionality & charm to the layout. Whether you're looking for more space or a convenient location, this home has something for everyone.
- Type:
- Office
- Sq.Ft.:
- n/a
- Status:
- Active
- Beds:
- n/a
- Lot size:
- 0.5 Acres
- Year built:
- 2000
- Baths:
- MLS#:
- 7458093
ADDITIONAL INFORMATION
205 SF Office Room. All utilities included. Closer to 285 and 85. Corner of Lawrenceville Hwy and Harmony Grove Rd
- Type:
- Single Family
- Sq.Ft.:
- 2,076
- Status:
- Active
- Beds:
- 4
- Lot size:
- 0.75 Acres
- Year built:
- 1980
- Baths:
- 3.00
- MLS#:
- 10379197
- Subdivision:
- None
ADDITIONAL INFORMATION
Welcome to your dream home nestled along the serene banks of the Yellow River! This newly renovated property offers a perfect blend of modern luxury and natural beauty. Set on nearly a full acre of land, the home features stunning updates throughout, including brand-new quartz countertops in the kitchen that add a touch of elegance and durability. The spacious interior is designed for both comfort and style, ready for you to move in and make it your own. Outside, you'll find a brand-new pool scheduled for installation and set to be completed by closing. It will be complemented by an expansive pool deck, perfect for entertaining guests, lounging in the sun, or enjoying serene river views. With its picturesque setting, updated features, and an unbeatable location on the Yellow River, this home is a true retreat for those seeking tranquility and modern comforts. Don't miss this rare opportunity!
- Type:
- Triplex
- Sq.Ft.:
- n/a
- Status:
- Active
- Beds:
- n/a
- Lot size:
- 0.06 Acres
- Year built:
- 2023
- Baths:
- MLS#:
- 10374285
- Subdivision:
- Cottages At Noble Village
ADDITIONAL INFORMATION
Lot 32 - **Stock photos, Interior Unit of a tri-plex FANTASTIC INCOME OPPURTUNITY!!! . Welcome to Cottages at Noble Village; an Active Adult 55+ Community close to everything! This cottage is 2 BR/2 BA and is nicely appointed with high-end finishes which include LVP flooring, ceramic and subway tile, granite or quartz counter tops, and more. Come home to a beautiful kitchen outfitted with a large island and plenty of cabinets and counter space. The owner's suite has a walk-in closet and large bathroom that includes a zero-entry shower. Enjoy the peace and quiet of this small, gated community, or mix and mingle with your neighbors at the luxe clubhouse that includes a fully outfitted kitchen ideal for larger gatherings, fitness center, lounge/parlor room, and outdoor fire-pit! Less than 1/3 of a mile away is the beautiful Lilburn City Park and Old Towne Lilburn, with shops, restaurants, greenway trails, and community garden. It's truly an ideal lifestyle!
- Type:
- Duplex
- Sq.Ft.:
- n/a
- Status:
- Active
- Beds:
- n/a
- Lot size:
- 0.06 Acres
- Year built:
- 2021
- Baths:
- MLS#:
- 10374278
- Subdivision:
- Cottages At Noble Village
ADDITIONAL INFORMATION
Lot 52 - LAST REMAINING WILLOW PLAN IN THIS COMMUNITY - FANTASTIC INCOME OPPURTUNITY!!! . Welcome to Cottages at Noble Village; an Active Adult 55+ Community close to everything! This cottage is 2 BR/2 BA and is nicely appointed with high-end finishes which include LVP flooring, ceramic and subway tile, granite or quartz counter tops, and more. Come home to a beautiful kitchen outfitted with a large island and plenty of cabinets and counter space. The owner's suite has a walk-in closet and large bathroom that includes a zero-entry shower. Relax on your front porch after a long day and enjoy the peace and quiet of this small, gated community, or mix and mingle with your neighbors at the luxe clubhouse that includes a fully outfitted kitchen ideal for larger gatherings, fitness center, lounge/parlor room, and outdoor fire-pit! Less than 1/3 of a mile away is the beautiful Lilburn City Park and Old Towne Lilburn, with shops, restaurants, greenway trails, and community garden. It's truly an ideal lifestyle!
- Type:
- Single Family
- Sq.Ft.:
- 2,458
- Status:
- Active
- Beds:
- 4
- Lot size:
- 0.34 Acres
- Year built:
- 1999
- Baths:
- 3.00
- MLS#:
- 10373462
- Subdivision:
- Rivercliff Place
ADDITIONAL INFORMATION
Welcome to this stunning 4-bedroom, 2.5-bath home located in a quiet, well-established neighborhood at 4670 Wynnmeade Ln, Lilburn. This spacious residence boasts a formal living room and formal dining room, perfect for entertaining. The heart of the home is the open-concept kitchen, featuring granite countertops, white cabinets, and a stainless-steel gas range, which flows seamlessly into the cozy family room with a fireplace. Upstairs, the primary suite offers a vaulted ceiling, double vanity, separate tub, tiled shower, and a walk-in closet. Three additional bedrooms, a full bath, and a convenient laundry room complete the upper level. The home also includes a full, unfinished basement, providing plenty of storage or future expansion opportunities. Step outside onto the deck to enjoy the serene outdoor space. Recent upgrades include two brand-new HVAC units and new carpet throughout. Located just minutes from Highway 78, Stone Mountain Park, Yellow River Park, and shopping, this home offers both comfort and convenience. DonCOt miss this incredible opportunity!
- Type:
- Townhouse
- Sq.Ft.:
- 1,848
- Status:
- Active
- Beds:
- 3
- Lot size:
- 0.12 Acres
- Year built:
- 1984
- Baths:
- 4.00
- MLS#:
- 7451936
- Subdivision:
- Indian Lake
ADDITIONAL INFORMATION
SALES PRICE REDUCE! MOTIVATED SELLER MUST SEE !! A Great investment opportunity-Brick front Townhome. Completing renovated, featuring 3 bedrooms/3.5 bath. New flooring, Windows were replaced, Kitchen was remodeled, Interior recently painted . Great location property, surrounded by major retail Stores, restaurants, businesses, and schools. Minutes to Major Highways. This light, bright, completely renovated Townhome is a great two income property. Downstairs basement is completely finished with one bedroom, full bathroom, kitchen and a sitting area. This is a very family friendly neighborhood. Must come and see!!
- Type:
- Single Family
- Sq.Ft.:
- 5,042
- Status:
- Active
- Beds:
- 7
- Lot size:
- 0.26 Acres
- Year built:
- 1998
- Baths:
- 4.00
- MLS#:
- 10371968
- Subdivision:
- Hales Trace
ADDITIONAL INFORMATION
Nestled in the top rated Parkview School District, this home has it all. Delightful THREE level home will satisfy all your family needs. 7 bdrms and 4 full baths, full finished basement with inside and outside entrance, gorgeous blooming gardens front and back! next to the pool and tennis court.
- Type:
- Land
- Sq.Ft.:
- n/a
- Status:
- Active
- Beds:
- n/a
- Lot size:
- 6.75 Acres
- Baths:
- MLS#:
- 10371619
- Subdivision:
- None
ADDITIONAL INFORMATION
Fantastic opportunity for small acreage in a Prime Location on Five Forks Trickum. Currently being divided into 5 lots.
- Type:
- Office
- Sq.Ft.:
- 1,530
- Status:
- Active
- Beds:
- n/a
- Lot size:
- 0.03 Acres
- Year built:
- 2001
- Baths:
- MLS#:
- 7453572
ADDITIONAL INFORMATION
Excellent investment or personal use opportunity!! Great office condo conveniently located in the center of Gwinnett County near the intersection of Five Forks Trickum & Oaks Roads. Two adjoining units (#403 and #404) are being sold as one. All brick complex, with the end unit that features abundant windows on the main level. Each unit features spacious offices, stepless entry, and a large open room upstairs that makes a great conference or training room. Great ROI and low HOA fees in a solid, well maintained complex. Condo Association Dues $300/month per unit ($600 total).
- Type:
- Single Family
- Sq.Ft.:
- n/a
- Status:
- Active
- Beds:
- 3
- Lot size:
- 0.41 Acres
- Year built:
- 1976
- Baths:
- 2.00
- MLS#:
- 10370569
- Subdivision:
- Village Green Subdivision
ADDITIONAL INFORMATION
A charming ranch home in a quiet and well-established neighborhood. Located in well-regarded Parkview School District, this 3bed/2bath home features vaulted ceiling and fireplace in the living with access to enclosed sun room and newer flooring through out. Large and level yard offers plenty of space for gardening and entertainment. Sold "AS IS."
- Type:
- Single Family
- Sq.Ft.:
- 5,605
- Status:
- Active
- Beds:
- 5
- Lot size:
- 1.5 Acres
- Year built:
- 1986
- Baths:
- 4.00
- MLS#:
- 10365071
- Subdivision:
- None
ADDITIONAL INFORMATION
Beautiful Brick Custom Built Home! 1+ Acre Private, Wooded Lot with Mature Landscaping! Parkview Cluster! Heavy Trim & Moulding thru-out! Spacious Kitchen w/ Tons of Cabinets, Master on Main Level w/ Deluxe Bath, Additional Guest Bedroom on main w/ full bath, Formal dining room, large living room overlooking oversized deck for grilling out and entertaining. Upper level has 2 additional bedrooms & jack & jill bath and 2 additonal bonus rooms! Baths are tiled, other flooring has been removed for easy install for buyer. Full unfinished basement. 2 Car Side Entry Garage.
- Type:
- Single Family
- Sq.Ft.:
- n/a
- Status:
- Active
- Beds:
- 5
- Lot size:
- 0.81 Acres
- Year built:
- 1973
- Baths:
- 3.00
- MLS#:
- 10364694
- Subdivision:
- Lee Acres
ADDITIONAL INFORMATION
Welcome to this stunning home nestled in a cul-de-sac within the sought-after Parkview school district. With 5 bedrooms and 3 baths, this spacious residence offers over 3,700 square feet of beautifully finished living space, featuring an expansive, open floor plan. The home has been thoughtfully updated with numerous modern features, including a brand new kitchen with sleek white cabinets, providing ample storage. The kitchen is a chef's dream, complete with quartz countertops and all-new appliances, offering a stylish and functional space for meal preparation. The main floor includes a spacious guest room adjacent to a full bath, perfect for visitors. Upstairs, the oversized master bedroom features a cozy fireplace, ideal for a seating area, and a massive walk-in closet. Across the hall, you'll find two additional bedrooms connected by a Jack and Jill bath, creating an ideal layout. The full, finished walk-out basement boasts 12+ foot ceilings, an additional bedroom, and a generous living area, making it the perfect space for entertaining or a private retreat. The exterior of the home combines a 4-sided brick foundation with vinyl siding, ensuring both durability and low maintenance. The plumbing and electrical systems have been fully upgraded, providing a comfortable and worry-free living experience. Recent improvements include a newer roof, a brand new rear deck, an enclosed sunroom, and a charming front porch on the sideCoperfect for enjoying outdoor living. With no HOA restrictions, this remarkable home is a rare find in the highly desirable Parkview High district. DonCOt miss the opportunity to make it yours!
- Type:
- Single Family
- Sq.Ft.:
- 1,410
- Status:
- Active
- Beds:
- 3
- Lot size:
- 0.42 Acres
- Year built:
- 1974
- Baths:
- 2.00
- MLS#:
- 7439761
- Subdivision:
- Amber Hills
ADDITIONAL INFORMATION
Discover a refreshed and inviting home in the coveted Brookwood HS district. This classic 3-bedroom, 2-bath residence features a spacious kitchen overlooking a cozy family room, complete with a warm stone fireplace. A separate dining room and a generous living room offer versatile spaces for entertaining. The oversized master suite boasts a walk-in closet and a private ensuite shower. Freshly painted with stylish new LVP flooring throughout, this home feels bright and modern. Nestled on a tranquil .4-acre wooded lot, it offers the perfect blend of privacy and convenience, situated less than a mile from local shops and restaurants.
- Type:
- Single Family
- Sq.Ft.:
- 3,150
- Status:
- Active
- Beds:
- 6
- Lot size:
- 0.61 Acres
- Year built:
- 1985
- Baths:
- 3.00
- MLS#:
- 7425343
- Subdivision:
- NONE
ADDITIONAL INFORMATION
Welcome to your dream home! This stunning property boasts all the features you've been searching for and more. Situated in a neighborhood with no HOA, this spacious abode offers the perfect blend of comfort, convenience, and versatility. With a total of 6 bedrooms and 3 bathrooms, there's ample space for the entire family and guests. The layout is thoughtfully designed with a nice floor plan, ensuring a seamless flow throughout the home. Hardwood floors adorn the main level, adding warmth and elegance to the space. One of the highlights of this property is the finished basement, which can serve as a rental unit with its own full kitchen. Whether you're looking for additional income or a private space for guests, this basement provides endless possibilities. Outside, the property sits on a oversized lot with tremendous potential. Imagine the possibilities for additional storage, parking, or even cultivating your own large garden oasis. The expansive outdoor space is a blank canvas awaiting your personal touch. With plenty of living space both indoors and out, this home is perfect for entertaining friends and family or simply relaxing in tranquility. Don't miss your chance to make this your forever home! Schedule a showing today and experience the endless possibilities that await you.
- Type:
- Office
- Sq.Ft.:
- n/a
- Status:
- Active
- Beds:
- n/a
- Lot size:
- 0.7 Acres
- Year built:
- 1971
- Baths:
- MLS#:
- 7436427
ADDITIONAL INFORMATION
Welcome to Greater Atlanta Professionals! The office building is located in a prime business area near the intersection of Pleasant Hill Rd and Ronald Reagan Pkwy of Gwinnett County. Annual average daily traffic count>50,000(GDOT), the location provides main road visibility and a big sign to showcase your business. Area amenities include nearby Hotels, Restaurants, Banks, Groceries and quality Residential. The building has plenty of space for your business with 4-5 offices, a reception area, a large conference room, a small kitchen, 2 restrooms, and plenty of parking. The floor plan is ideal for professional businesses - accountant, lawyer, consultant, administrative, real estate, insurance, and endless possibilities. *This is a Great place to Grown your business.
- Type:
- Single Family
- Sq.Ft.:
- 2,666
- Status:
- Active
- Beds:
- 4
- Lot size:
- 1.08 Acres
- Year built:
- 1969
- Baths:
- 3.00
- MLS#:
- 10354679
- Subdivision:
- Rivercliff
ADDITIONAL INFORMATION
Beautiful mid-century, home for sale in the popular Rivercliff Subdivision. This 4 Bedroom, 3 bath home has a unique split level floor plan with the kitchen, den, living and dining rooms on the main level with a nice entry way. The home has a wonderful eat-in kitchen, with updated maple cabinetry, spacious cabinets with pull-out shelves, including a large center island with added cabinet storage. All kitchen appliances are stainless steel including a side-by-side refrigerator, stove/oven, microwave, and dishwasher. Next to the kitchen, is a spacious family room with a wood burning fireplace and built in bookcases with French doors leading outside to the deck with an amazing view of the private wooded backyard. A spacious living and dining room have beautiful, original hardwood flooring. Upstairs you will discover a large master bedroom with two closets and one more bedroom with an adjoining full bath and a very spacious, updated master bathroom. The lower-level features two additional large bedrooms, a full bathroom, and a large laundry room with exterior access. The two-car garage has a workbench on one side and an additional workshop room with a utility sink. The home has many upgrades including new LVP flooring on the lower level, some original hardwood floors on the upper and main levels, tankless hot water heater, newer roof, high-end bathroom faucets and shower heads and fresh paint. The home sits on an acre plus, private wooded lot, with a natural, easily maintainable landscape. Conveniently located off highway 78 and Stone Drive. Close proximity to I-285, Stone Mountain Park, and Decatur. Rivercliff is a very established, friendly neighborhood with an optional Swim and Tennis facility. Don't miss out on this great home!

The data relating to real estate for sale on this web site comes in part from the Broker Reciprocity Program of Georgia MLS. Real estate listings held by brokerage firms other than this broker are marked with the Broker Reciprocity logo and detailed information about them includes the name of the listing brokers. The broker providing this data believes it to be correct but advises interested parties to confirm them before relying on them in a purchase decision. Copyright 2025 Georgia MLS. All rights reserved.
Price and Tax History when not sourced from FMLS are provided by public records. Mortgage Rates provided by Greenlight Mortgage. School information provided by GreatSchools.org. Drive Times provided by INRIX. Walk Scores provided by Walk Score®. Area Statistics provided by Sperling’s Best Places.
For technical issues regarding this website and/or listing search engine, please contact Xome Tech Support at 844-400-9663 or email us at [email protected].
License # 367751 Xome Inc. License # 65656
[email protected] 844-400-XOME (9663)
750 Highway 121 Bypass, Ste 100, Lewisville, TX 75067
Information is deemed reliable but is not guaranteed.
Lilburn Real Estate
The median home value in Lilburn, GA is $373,300. This is higher than the county median home value of $368,000. The national median home value is $338,100. The average price of homes sold in Lilburn, GA is $373,300. Approximately 57.58% of Lilburn homes are owned, compared to 37.58% rented, while 4.84% are vacant. Lilburn real estate listings include condos, townhomes, and single family homes for sale. Commercial properties are also available. If you see a property you’re interested in, contact a Lilburn real estate agent to arrange a tour today!
Lilburn, Georgia 30047 has a population of 14,424. Lilburn 30047 is less family-centric than the surrounding county with 38.18% of the households containing married families with children. The county average for households married with children is 38.62%.
The median household income in Lilburn, Georgia 30047 is $58,900. The median household income for the surrounding county is $75,853 compared to the national median of $69,021. The median age of people living in Lilburn 30047 is 35.7 years.
Lilburn Weather
The average high temperature in July is 89.7 degrees, with an average low temperature in January of 32.3 degrees. The average rainfall is approximately 53.2 inches per year, with 0.7 inches of snow per year.

