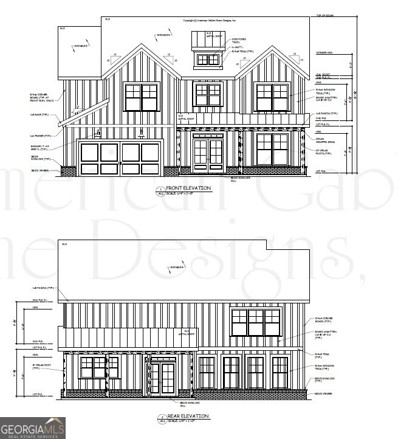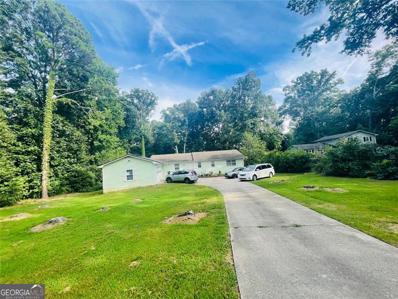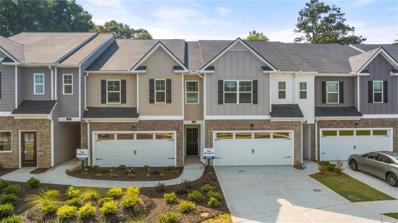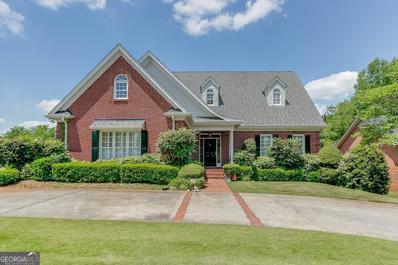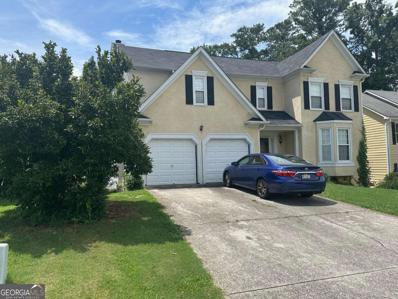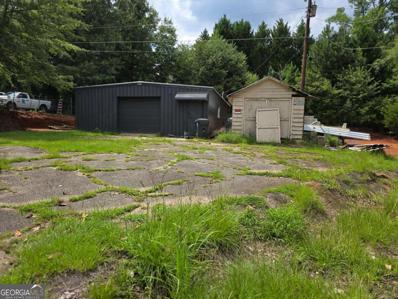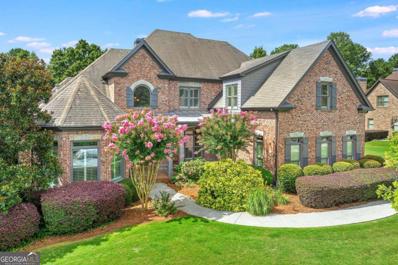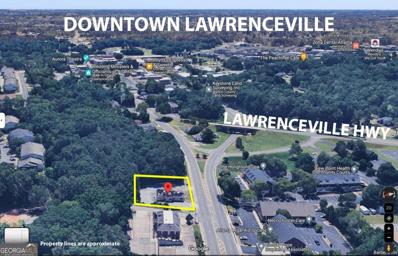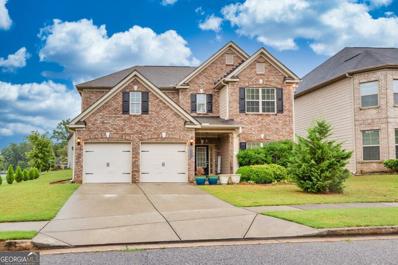Lawrenceville GA Homes for Rent
- Type:
- Single Family
- Sq.Ft.:
- 2,630
- Status:
- Active
- Beds:
- 4
- Lot size:
- 0.46 Acres
- Year built:
- 1989
- Baths:
- 4.00
- MLS#:
- 10353673
- Subdivision:
- Timber Oaks
ADDITIONAL INFORMATION
ASK ABOUT THE LENDER CREDIT! Welcome home to Timber Oaks in the highly sought after Collins Hill School District. Do not miss your opportunity to own this beautiful brick front split level home. With 4 large bedrooms and 4 bathrooms spanning 3 levels of living, you're sure to have plenty of space for the entire family. On the main level you'll find the living room, dining room, and large kitchen. Step downstairs into your family room with fireplace. You'll also find a bedroom and laundry room on this level along with 2 full baths. On the upper level, step into the large primary suite with walk-in closet. The primary bathroom has separate tub/shower and double vanity. 2 more generously sized bedrooms and another full bathroom complete this level. You'll surely enjoy your large fenced backyard with oversized back deck perfect for gatherings. Timber Oaks is part of a voluntary Swim/Tennis club.
- Type:
- Land
- Sq.Ft.:
- n/a
- Status:
- Active
- Beds:
- n/a
- Lot size:
- 0.38 Acres
- Baths:
- MLS#:
- 10353726
- Subdivision:
- Flowers Crossing
ADDITIONAL INFORMATION
Welcome to 2011 Montrose Ct, an exceptional opportunity to build your dream home in the heart of Lawrenceville's best location. Situated in a top-rated school cluster, this prime lot is ready for construction with builder permits already secured and stunning renderings available. Take advantage of this rare chance to create your perfect home in a highly sought-after neighborhood. All preparations are complete, ensuring a smooth and efficient building process. Don't miss out on this unique offering-your future home awaits!
- Type:
- Single Family
- Sq.Ft.:
- n/a
- Status:
- Active
- Beds:
- 3
- Lot size:
- 0.7 Acres
- Year built:
- 1980
- Baths:
- 2.00
- MLS#:
- 10354855
- Subdivision:
- WAVERLY HILLS
ADDITIONAL INFORMATION
Welcome to this charming ranch property, nestled on a generous 0.70-acre lot in a serene residential neighborhood with no HOA restrictions. This unique property offers a perfect blend of country living and urban convenience. Spacious Land With 0.70 acres of usable land, there's ample room for gardening, outdoor activities, or more. Enjoy the freedom to personalize and enhance your property without the constraints of HOA regulations and fees. A well-maintained ranch-style home. A large backyard ideal for barbecues, family gatherings, or simply relaxing in a peaceful environment. Situated in a quiet residential area, yet close to schools, shopping centers, parks, and other essential amenities.The expansive lot provides a sense of privacy and tranquility, making it a perfect retreat from the hustle and bustle of city life. With no HOA, you have the freedom to customize the property to fit your unique lifestyle and needs. This property offers a rare opportunity to own a spacious piece of land in a desirable residential area without the limitations of an HOA. Whether you're looking to create a family home or an investment opportunity, this ranch property has the potential to fulfill your dreams. Schedule a visit today and explore the possibilities this exceptional property has to offer.
- Type:
- Other
- Sq.Ft.:
- 2,208
- Status:
- Active
- Beds:
- n/a
- Lot size:
- 0.55 Acres
- Year built:
- 1948
- Baths:
- MLS#:
- 10355170
ADDITIONAL INFORMATION
Location, location, location! Commercial Property Tenant already in place. Office Space available in the heart of Lawrenceville. Located across from the courthouse. Cross streets, Nash St and Culver St. Built in 1948 and renovated in 2019. Newer Roof and HVAC. Property is 2208 sq ft. on .55 acre of land. Detached 2 car garage with plenty of extra parking. Level lot. 4 sides brick.
- Type:
- Townhouse
- Sq.Ft.:
- 1,866
- Status:
- Active
- Beds:
- 3
- Lot size:
- 0.03 Acres
- Year built:
- 2024
- Baths:
- 3.00
- MLS#:
- 10351980
- Subdivision:
- Inverness At Sugarloaf
ADDITIONAL INFORMATION
Starting in the $380s, currently the LOWEST priced new homes and the LOWEST FIXED interest rates anywhere. In a fantastic school district. Basement options available. Experience the elegance of this corner homesite featuring a stunning 3-bedroom, 2.5-bath home. The spacious primary bedroom is designed to accommodate a king-size bed and boasts a walk-in closet for ample storage. Indulge in the spa-like ensuite bathroom, offering a serene retreat after a long day. The gourmet chef's kitchen is ideal for entertaining, perfect for hosting holiday celebrations and gatherings. With an open-concept layout and large windows throughout, the home is bathed in natural light, creating a warm and inviting ambiance. Don't miss out on this luxurious home within your desired price range. Great schools, pool, cabana, sidewalks, playgrounds, water fountains , manicured grounds, dog park, and close to shopping and parks. The Shoppes at Web Gin - 7 minutes, Sprouts - 7 minutes, Publix - 8 minutes, Kroger - 6 minutes , Sam club - 10 minutes , Target - 11 minutes, Tribble Park -9 minutes, SugarLoaf Mills -13 minutes. Now is the time....
- Type:
- Townhouse
- Sq.Ft.:
- 1,866
- Status:
- Active
- Beds:
- 3
- Lot size:
- 0.03 Acres
- Year built:
- 2024
- Baths:
- 3.00
- MLS#:
- 10351967
- Subdivision:
- Inverness At Sugarloaf
ADDITIONAL INFORMATION
Starting in the $380s, currently the LOWEST priced new homes and the LOWEST FIXED interest rates anywhere. In a fantastic school district. Basement options available. Experience the elegance of this homesite featuring a stunning 3-bedroom, 2.5-bath home. The spacious primary bedroom is designed to accommodate a king-size bed and boasts a walk-in closet for ample storage. Indulge in the spa-like ensuite bathroom, offering a serene retreat after a long day. The gourmet chef's kitchen is ideal for entertaining, perfect for hosting holiday celebrations and gatherings. With an open-concept layout and large windows throughout, the home is bathed in natural light, creating a warm and inviting ambiance. Don't miss out on this luxurious home within your desired price range. Great schools, pool, cabana, sidewalks, playgrounds, water fountains , manicured grounds, dog park, and close to shopping and parks. The Shoppes at Web Gin - 7 minutes, Sprouts - 7 minutes, Publix - 8 minutes, Kroger - 6 minutes , Sam club - 10 minutes , Target - 11 minutes, Tribble Park -9 minutes, SugarLoaf Mills -13 minutes. Now is the time....
- Type:
- Townhouse
- Sq.Ft.:
- 1,866
- Status:
- Active
- Beds:
- 3
- Lot size:
- 0.03 Acres
- Year built:
- 2024
- Baths:
- 3.00
- MLS#:
- 10351938
- Subdivision:
- Inverness At Sugarloaf
ADDITIONAL INFORMATION
Starting in the $380s, currently the LOWEST priced new homes and the LOWEST FIXED interest rates anywhere. In a fantastic school district. Basement options available. Experience the elegance of this corner homesite featuring a stunning 3-bedroom, 2.5-bath home. The spacious primary bedroom is designed to accommodate a king-size bed and boasts a walk-in closet for ample storage. Indulge in the spa-like ensuite bathroom, offering a serene retreat after a long day. The gourmet chef's kitchen is ideal for entertaining, perfect for hosting holiday celebrations and gatherings. With an open-concept layout and large windows throughout, the home is bathed in natural light, creating a warm and inviting ambiance. Don't miss out on this luxurious home within your desired price range. Great schools, pool, cabana, sidewalks, playgrounds, water fountains , manicured grounds, dog park, and close to shopping and parks. The Shoppes at Web Gin - 7 minutes, Sprouts - 7 minutes, Publix - 8 minutes, Kroger - 6 minutes , Sam club - 10 minutes , Target - 11 minutes, Tribble Park -9 minutes, SugarLoaf Mills -13 minutes. Now is the time....
- Type:
- Townhouse
- Sq.Ft.:
- 1,866
- Status:
- Active
- Beds:
- 3
- Lot size:
- 0.03 Acres
- Year built:
- 2024
- Baths:
- 3.00
- MLS#:
- 7432616
- Subdivision:
- Inverness at Sugarloaf
ADDITIONAL INFORMATION
BEAUTIFUL LUXURY TOWNHOMES WITH SWIM, CABANA, PLAYGROUND & DOGGIE PARK / LOCATED OFF SUGARLOAF PARKWAY ACROSS THE STREET FROM GWINNETT FAIRGROUNDS/DESIRED GRAYSON SCHOOLS/ CLOSE TO SHOPPING, GA-20, HIGHWAY 24 & HIGHWAY 316, AND INTERSTATE 85. SPECIAL FINANCING WITH EXTREMELY LOW INTEREST RATE OPPORTUNITIES ON SELECT HOMESITES. These low maintenance townhomes feature a 2-car garage and will offer 3- and 4-bedroom plans, each designed for the way you live. This open concept plan has an oversized family room that flows into a casual dining and kitchen area. Upstairs features a private bedroom suite with spa-like bath plus two gracious secondary bedrooms with lots of closet space. The laundry is also conveniently up. You will never be too far from home with our "Home Is Connected" Feature. Your new home is built with an industry leading suite of smart home products that keep you connected with the people and place you value most. Photos used for illustrative purposes and do not depict actual home. Contracts are written on builder's forms only. UP TO $10K IN CLOSING COST w/ Preferred Lender. Call today for special rates. Prices subject to change at any time and this listing although believe to be accurate may not reflect the latest changes.
- Type:
- Single Family
- Sq.Ft.:
- 4,055
- Status:
- Active
- Beds:
- 4
- Lot size:
- 0.44 Acres
- Year built:
- 1999
- Baths:
- 4.00
- MLS#:
- 10351847
- Subdivision:
- Regal Estates
ADDITIONAL INFORMATION
Welcome to 265 Regal Drive!! This Amazing 4 BR 3 1/2 BATH Estate located in the heart of Lawrenceville, is one of a kind! This multi-family home is a family's dream or an investor's treasure! With the custom-built master on the main, this all-brick home has all the space you will ever need and in a perfect location! The breakfast area and eat-in kitchen open to an elegant dining room. Two oversized bedrooms w/ Jack & Jill bathroom, huge bonus room & must see expansive closet are upstairs. Sunroom and deck with peaceful view to the backyard. Spacious front view, with great land space or gardening to the buyer's pleasure. This home features an Open Concept great for gatherings and entertainment. The basement level is equipped w/kitchenette, great room & office/bedroom, workshop & more space to be finished. Hardwoods throughout. NO HOA and approx. 1.2 miles to enjoy the best local restaurants, great shopping, and a variety of areas for entertainment in Lawrenceville. New roof, new appliances, and remodeled kitchen! See it today- it will not last! Your home awaits! Ready to move in!
- Type:
- Single Family
- Sq.Ft.:
- 1,283
- Status:
- Active
- Beds:
- 2
- Lot size:
- 0.27 Acres
- Year built:
- 1940
- Baths:
- 1.00
- MLS#:
- 7432353
ADDITIONAL INFORMATION
Located in the heart of Lawrenceville perfect for a first-time home buyer or investor. This traditional ranch home has a wonderful bungalow feel. 2 bedrooms, 1 bathroom. Sitting area with fireplace. Easy access to highways, shopping entertainment, and restaurants while still enjoying a rural lifestyle. It is a cozy home in a beautiful tree-lined backyard. Detached garage. New HVAC; newer roof; In addition to all of this, the home is located with easy access to Lawrenceville, GA 316, I-85, and a variety of shopping, restaurants, and entertainment. No HOA. Crossroads are Nash St and Culver St.
- Type:
- Townhouse
- Sq.Ft.:
- 1,858
- Status:
- Active
- Beds:
- 3
- Lot size:
- 0.03 Acres
- Year built:
- 2024
- Baths:
- 3.00
- MLS#:
- 10351396
- Subdivision:
- Inverness At Sugarloaf
ADDITIONAL INFORMATION
Starting in the $380s, currently the LOWEST priced new homes and the LOWEST FIXED interest rates anywhere. In a fantastic school district. Basement options available. Experience the elegance of this homesite featuring a stunning 3-bedroom, 2.5-bath home. The spacious primary bedroom is designed to accommodate a king-size bed and boasts a walk-in closet for ample storage. Indulge in the spa-like ensuite bathroom, offering a serene retreat after a long day. The gourmet chef's kitchen is ideal for entertaining, perfect for hosting holiday celebrations and gatherings. With an open-concept layout and large windows throughout, the home is bathed in natural light, creating a warm and inviting ambiance. Don't miss out on this luxurious home within your desired price range. Great schools, pool, cabana, sidewalks, playgrounds, water fountains , manicured grounds, dog park, and close to shopping and parks. The Shoppes at Web Gin - 7 minutes, Sprouts - 7 minutes, Publix - 8 minutes, Kroger - 6 minutes , Sam club - 10 minutes , Target - 11 minutes, Tribble Park -9 minutes, SugarLoaf Mills -13 minutes. Now is the time....
- Type:
- Townhouse
- Sq.Ft.:
- 1,866
- Status:
- Active
- Beds:
- 3
- Lot size:
- 0.03 Acres
- Year built:
- 2024
- Baths:
- 3.00
- MLS#:
- 10351419
- Subdivision:
- Inverness At Sugarloaf
ADDITIONAL INFORMATION
Starting in the $380s, currently the LOWEST priced new homes and the LOWEST FIXED interest rates anywhere. In a fantastic school district. Basement options available. Experience the elegance of this homesite featuring a stunning 3-bedroom, 2.5-bath home. The spacious primary bedroom is designed to accommodate a king-size bed and boasts a walk-in closet for ample storage. Indulge in the spa-like ensuite bathroom, offering a serene retreat after a long day. The gourmet chef's kitchen is ideal for entertaining, perfect for hosting holiday celebrations and gatherings. With an open-concept layout and large windows throughout, the home is bathed in natural light, creating a warm and inviting ambiance. Don't miss out on this luxurious home within your desired price range. Great schools, pool, cabana, sidewalks, playgrounds, water fountains , manicured grounds, dog park, and close to shopping and parks. The Shoppes at Web Gin - 7 minutes, Sprouts - 7 minutes, Publix - 8 minutes, Kroger - 6 minutes , Sam club - 10 minutes , Target - 11 minutes, Tribble Park -9 minutes, SugarLoaf Mills -13 minutes. Now is the time....
- Type:
- Townhouse
- Sq.Ft.:
- 1,858
- Status:
- Active
- Beds:
- 3
- Lot size:
- 0.03 Acres
- Year built:
- 2024
- Baths:
- 3.00
- MLS#:
- 10351173
- Subdivision:
- Inverness At Sugarloaf
ADDITIONAL INFORMATION
Starting in the $380s, currently the LOWEST priced new homes and the LOWEST FIXED interest rates anywhere. In a fantastic school district. Basement options available. Experience the elegance of this homesite featuring a stunning 3-bedroom, 2.5-bath home. The spacious primary bedroom is designed to accommodate a king-size bed and boasts a walk-in closet for ample storage. Indulge in the spa-like ensuite bathroom, offering a serene retreat after a long day. The gourmet chef's kitchen is ideal for entertaining, perfect for hosting holiday celebrations and gatherings. With an open-concept layout and large windows throughout, the home is bathed in natural light, creating a warm and inviting ambiance. Don't miss out on this luxurious home within your desired price range. Great schools, pool, cabana, sidewalks, playgrounds, water fountains , manicured grounds, dog park, and close to shopping and parks. The Shoppes at Web Gin - 7 minutes, Sprouts - 7 minutes, Publix - 8 minutes, Kroger - 6 minutes , Sam club - 10 minutes , Target - 11 minutes, Tribble Park -9 minutes, SugarLoaf Mills -13 minutes. Now is the time....
- Type:
- Single Family
- Sq.Ft.:
- 1,391
- Status:
- Active
- Beds:
- 3
- Lot size:
- 0.5 Acres
- Year built:
- 1973
- Baths:
- 2.00
- MLS#:
- 10350911
- Subdivision:
- Oakland North
ADDITIONAL INFORMATION
Great 4-sided brick ranch on large corner lot. This home is in a great and desirable location. Seller spent over $30K on upgrading and cutting down some trees. Very convenient to everything. Property is investor owned and being sold "AS-IS". Price reduced for quick sale.
- Type:
- Single Family
- Sq.Ft.:
- 2,280
- Status:
- Active
- Beds:
- 4
- Lot size:
- 0.62 Acres
- Year built:
- 1993
- Baths:
- 3.00
- MLS#:
- 10350724
- Subdivision:
- Spring Crossing
ADDITIONAL INFORMATION
BRING YOUR OFFER! Sought after Collins Hill District home! Step inside to the large inviting living room with lots of natural light. Continue into the eat-in kitchen equipped with stainless steel appliances. You'll also find a separate dining room leading to the great room with fireplace and access to the massive fenced backyard. This home features a large primary bed and bath on the main level, as well as a secondary bedroom and half bath. On the second level you'll find another full bath as well as 2 more secondary bedrooms. One of which has another large room attached to it that could be utilized as another bedroom or flex space. Do not miss your opportunity at this amazing property!
- Type:
- Single Family
- Sq.Ft.:
- n/a
- Status:
- Active
- Beds:
- 5
- Year built:
- 1997
- Baths:
- 4.00
- MLS#:
- 10355760
- Subdivision:
- Glen Meadows
ADDITIONAL INFORMATION
Hurry! Agents and prospective buyers. This hard-to-find property features a huge master bedroom/ primary bedroom and spacious two bedrooms upstairs. Two full bathrooms including the nice master bathroom. The main features the living room, family room, dining area and the half bath. The finished basement is what makes this house stands out. Spacious bedroom and a bonus room that can be used as a bedroom. A kitchen, full bathroom and a laundry area. The property is close to Old Norcross Road, shopping centers, health facilities, and schools. The property is indeed worth viewing.
- Type:
- Other
- Sq.Ft.:
- n/a
- Status:
- Active
- Beds:
- n/a
- Lot size:
- 1.37 Acres
- Year built:
- 1970
- Baths:
- MLS#:
- 10350174
ADDITIONAL INFORMATION
1.37+/- acres of level commercial industrial land in the heart of Gwinnet county. 300 plus feet of road frontage on Huff road. Residential building is not livable. Metal building can be used as temporary storage. Potential for storage business, light industrial, warehouse and more. Close to all highways. Value is for the land. Other structurs can be renovated or demolished.
- Type:
- Townhouse
- Sq.Ft.:
- 1,584
- Status:
- Active
- Beds:
- 3
- Lot size:
- 0.05 Acres
- Year built:
- 2019
- Baths:
- 3.00
- MLS#:
- 7430282
- Subdivision:
- City View
ADDITIONAL INFORMATION
Nestled in the heart of Lawrenceville, this beautiful end unit exudes charm and elegance. Meticulously maintained by its original owner, this home offers 3 spacious bedrooms and 2 full baths upstairs, with a convenient half bath on the main level. The large fireplace adorned living room seamlessly flows into the kitchen and breakfast area, creating an inviting space for gatherings. Enjoy the convenience of a single-car garage and two additional outdoor parking spaces. The upper level features a luxurious master suite with his and hers closets, a master bath with a double vanity, and a separate tub and shower. Two additional bedrooms, another full bath, and a laundry room complete the upstairs. Perfectly situated just one block from downtown Lawrenceville, this home offers the ideal blend of comfort and location.
- Type:
- Single Family
- Sq.Ft.:
- 4,851
- Status:
- Active
- Beds:
- 5
- Lot size:
- 0.87 Acres
- Year built:
- 2005
- Baths:
- 5.00
- MLS#:
- 10348805
- Subdivision:
- Miramonte Hills
ADDITIONAL INFORMATION
MOVE TO WHAT MOVES YOU! Imagine coming home to this stunning four-sided brick estate, where elegance meets functionality in a harmonious blend. Unsurpassed attention to architectural details includes coffered, beamed, and domed ceilings, detailed moldings and TRUE CRAFTMANSHIP and MILLWORK throughout. Stepping through the double front doors you are greeted by glowing hardwood floors and a dining room that is open to the family room that BECKONS you with its warm and inviting ambiance, perfect for dinner parties and cozy evenings with loved ones. The heart of the home, the CHEFCOS custom kitchen, is a CULINARY enthusiast's PARADISE equipped with newer appliances, an abundance of counter and cabinet space, a walk-in pantry, an island, and a breakfast bar. Adjacent to the kitchen, the fireside keeping room offers a charming spot for intimate gatherings, where laughter and stories can be shared over a crackling fire. Tucked away on the main level, RETREAT to your LUXURIOUS PRIMARY SUITE, a SERENE HAVEN designed for RELAXATION. A guest suite on the same floor ensures PRIVACY and COMFORT for visitors. As you make your way upstairs, you'll discover three more beautifully appointed bedrooms; each with their own private bathrooms and walk-in closets. Rounding out the upper level is a versatile loft area that is perfect for a home office, playroom, gaming room, or theater room. The full unfinished daylight basement is a realm of possibilities, waiting for your personal touch to transform it into whatever your heart desires. Outside, the nearly one-acre fenced backyard is a paradise of its own, offering ample space for outdoor activities, animal and bird watching, entertaining, and outdoor living. This home is more than just a place to live; it's a backdrop for life's most cherished moments. It's where you can host large or intimate gatherings, celebrate milestones, and create memories that will last a lifetime. Every corner of this exquisite estate is designed with both luxury and practicality in mind, ensuring that you have everything you need to live your best life. Miramonte Hills is a sought-after executive community and is CONVIENIENT to Shopping, Restaurants, Entertainment, Parks, Sporting Activities, Schools, Medical Offices, Northside Hospital Gwinnett Campus, and Hwy 316. DO WHAT YOU LOVE, LIVE WHERE YOU LOVE DOING IT!
- Type:
- Other
- Sq.Ft.:
- 2,856
- Status:
- Active
- Beds:
- n/a
- Lot size:
- 0.5 Acres
- Year built:
- 1982
- Baths:
- MLS#:
- 10348262
ADDITIONAL INFORMATION
Great investment opportunity to buy a restaurant in downtown Lawrenceville. Corner lot with 2 entrances and 152 ft of road frontage. 2 buried grease traps ready for business.
- Type:
- Single Family
- Sq.Ft.:
- n/a
- Status:
- Active
- Beds:
- 5
- Lot size:
- 0.16 Acres
- Year built:
- 2017
- Baths:
- 3.00
- MLS#:
- 10347773
- Subdivision:
- Jacobs Farm Sub Ph III
ADDITIONAL INFORMATION
This delightful 5-bedroom home, constructed in 2017, exudes elegance and comfort. As you step through the 2-story foyer, natural light dances across the hardwood floors, creating an inviting ambiance. The heart of the homeCothe kitchenCofeatures quartz counters, stainless steel appliances, and a convenient walk-in pantry. The family room, adorned with a gas starter fireplace, beckons you to unwind after a long day. Upstairs, the primary suite awaits, complete with a tray ceiling, dual vanities, a separate tub, and a vast walk-in closet. Two additional generously sized bedrooms offer ample space for family members or guests. Outside, the corner lot provides a level yardCoa canvas for gardening, playtime, or relaxation. And donCOt forget the community amenities: sidewalks for strolls, tennis courts for active recreation, and a neighborhood lake for serene moments.
- Type:
- Single Family
- Sq.Ft.:
- 2,761
- Status:
- Active
- Beds:
- 4
- Lot size:
- 0.25 Acres
- Year built:
- 2024
- Baths:
- 4.00
- MLS#:
- 7428853
- Subdivision:
- Water Oak Estates
ADDITIONAL INFORMATION
WATER OAK ESTATES IS A UNIQUE INTIMATE COMMUNITY WITH A GORGEOUS PANORAMIC VIEW. CLOSE TO SHOPPING EATERIES AND RESTAURANTS, ADVENTURE VENUES, PARKS, MAJOR HIGHWAYS TO THE CITY. BEAUTIFUL LONDON FLOOR PLAN, OPEN AND SPACIOUS KITCHEN THAT FLOWS TO YOUR LARGE FAMILY ROOM TO ENTERTAIN, DELUXE KITCHEN WITH AN ISLAND, GRANITE COUNTERTOPS, STAINLESS BUILT-IN APPLIANCES, COFFERED CEILING IN DINING ROOM, GUEST BEDROOM ON THE MAIN WITH FULL BATH, ALL HARDWOOD ON THE MAIN LEVEL, IRON RAILING, LARGE PRIMARY SUITE WITH TILE SEPARATE TUB AND SHOWER, LOFT FOR FAMILY TIME TO RELAX, SPACIOUS SECONDARY BEDROOMS UPSTAIRS AND 3 FULL BATHS.HURRY JUST FOR A LIMITED TIME ONLY SELLER OFFERING SPECIAL RATES AND CLOSING COST INCENTIVES. CALL FOR MORE DETALS.
- Type:
- Single Family
- Sq.Ft.:
- n/a
- Status:
- Active
- Beds:
- 4
- Lot size:
- 0.25 Acres
- Year built:
- 2024
- Baths:
- 4.00
- MLS#:
- 10347512
- Subdivision:
- Water Oak Estates
ADDITIONAL INFORMATION
WATER OAK ESTATES IS A UNIQUE INTIMATE COMMUNITY WITH A GORGEOUS PANORAMIC VIEW. CLOSE TO SHOPPING EATERIES AND RESTAURANTS, ADVENTURE VENUES, PARKS, MAJOR HIGHWAYS TO THE CITY. BEAUTIFUL LONDON FLOOR PLAN, OPEN AND SPACIOUS KITCHEN THAT FLOWS TO YOUR LARGE FAMILY ROOM TO ENTERTAIN, DELUXE KITCHEN WITH AN ISLAND, GRANITE COUNTERTOPS, STAINLESS BUILT-IN APPLIANCES, COFFERED CEILING IN DINING ROOM, GUEST BEDROOM ON THE MAIN WITH FULL BATH, ALL HARDWOOD ON THE MAIN LEVEL, IRON RAILING, LARGE PRIMARY SUITE WITH TILE SEPARATE TUB AND SHOWER, LOFT FOR FAMILY TIME TO RELAX, SPACIOUS SECONDARY BEDROOMS UPSTAIRS AND 3 FULL BATHS.HURRY JUST FOR A LIMITED TIME ONLY SELLER OFFERING SPECIAL RATES AND CLOSING COST INCENTIVES. CALL FOR MORE DETALS.
- Type:
- Single Family
- Sq.Ft.:
- n/a
- Status:
- Active
- Beds:
- 3
- Lot size:
- 0.67 Acres
- Year built:
- 1971
- Baths:
- 3.00
- MLS#:
- 10347383
- Subdivision:
- Kingstown
ADDITIONAL INFORMATION
New updated price! Charming 3beds/2 1/2baths brick home in a quiet and well- established neighborhood. The Home offers oversized master bedroom, two adequately sized bedrooms with a full bathroom on upper level, large living room, dining room, kitchen areas on main level, living room with beautiful brink fireplace, laundry closet and a half bath on lower level which has access to garage on one side and fully enclosed sunroom with a large deck on the other side overlooking a large, very private backyard. This is perfect for both a first time buyer or everyone else.
- Type:
- Single Family
- Sq.Ft.:
- 9,534
- Status:
- Active
- Beds:
- 6
- Lot size:
- 0.31 Acres
- Year built:
- 2001
- Baths:
- 4.00
- MLS#:
- 10345890
- Subdivision:
- Turtle Creek
ADDITIONAL INFORMATION
Welcome to the epitome of luxury living with in Turtle Creek community. This magnificent 6/bedrooms 4/bath home with a basement and 2 vehicle garage offers a retreat from the world. As you step inside, you feel the grandeur, from the stunning chandelier and soaring ceilings, this is truly a stunning home. Fabulous foyer by a lovely formal dining room and bright formal living room. Entertaining in this spacious floor plan is a must. This commiunity is sought after Turtle Creek includes playground, swimming pool w/ lifeguard, tennis & pickleball courts, covered pavilion, sidewalks, stocked lake for fishing, picnic area, and activities coordinator.

The data relating to real estate for sale on this web site comes in part from the Broker Reciprocity Program of Georgia MLS. Real estate listings held by brokerage firms other than this broker are marked with the Broker Reciprocity logo and detailed information about them includes the name of the listing brokers. The broker providing this data believes it to be correct but advises interested parties to confirm them before relying on them in a purchase decision. Copyright 2025 Georgia MLS. All rights reserved.
Price and Tax History when not sourced from FMLS are provided by public records. Mortgage Rates provided by Greenlight Mortgage. School information provided by GreatSchools.org. Drive Times provided by INRIX. Walk Scores provided by Walk Score®. Area Statistics provided by Sperling’s Best Places.
For technical issues regarding this website and/or listing search engine, please contact Xome Tech Support at 844-400-9663 or email us at [email protected].
License # 367751 Xome Inc. License # 65656
[email protected] 844-400-XOME (9663)
750 Highway 121 Bypass, Ste 100, Lewisville, TX 75067
Information is deemed reliable but is not guaranteed.
Lawrenceville Real Estate
The median home value in Lawrenceville, GA is $400,422. This is higher than the county median home value of $368,000. The national median home value is $338,100. The average price of homes sold in Lawrenceville, GA is $400,422. Approximately 44.69% of Lawrenceville homes are owned, compared to 50.15% rented, while 5.16% are vacant. Lawrenceville real estate listings include condos, townhomes, and single family homes for sale. Commercial properties are also available. If you see a property you’re interested in, contact a Lawrenceville real estate agent to arrange a tour today!
Lawrenceville, Georgia has a population of 30,299. Lawrenceville is less family-centric than the surrounding county with 27.93% of the households containing married families with children. The county average for households married with children is 38.62%.
The median household income in Lawrenceville, Georgia is $51,242. The median household income for the surrounding county is $75,853 compared to the national median of $69,021. The median age of people living in Lawrenceville is 33 years.
Lawrenceville Weather
The average high temperature in July is 89.1 degrees, with an average low temperature in January of 30.7 degrees. The average rainfall is approximately 52.3 inches per year, with 1.2 inches of snow per year.

