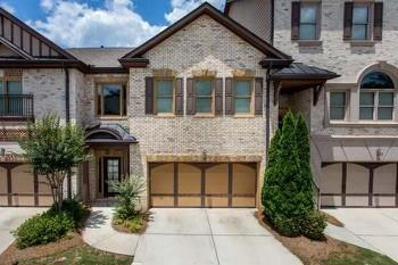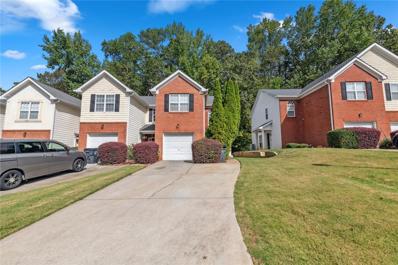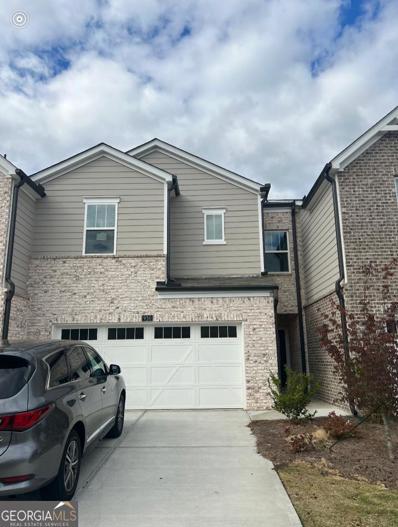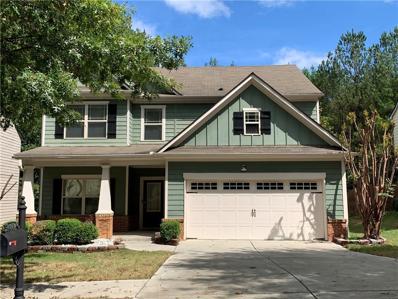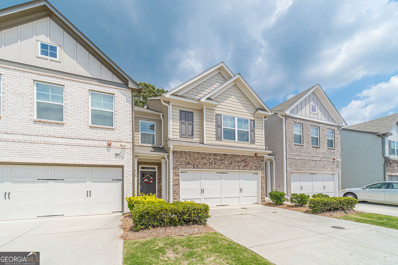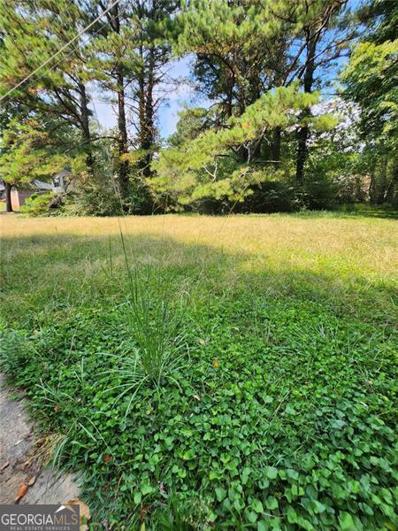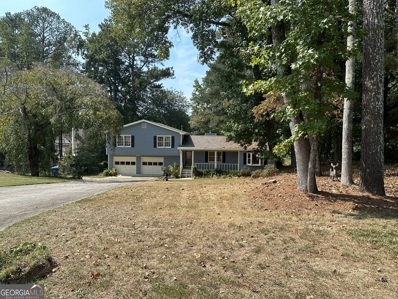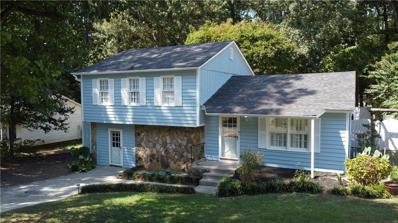Lawrenceville GA Homes for Rent
- Type:
- Single Family
- Sq.Ft.:
- 1,392
- Status:
- Active
- Beds:
- 3
- Lot size:
- 0.49 Acres
- Year built:
- 1980
- Baths:
- 2.00
- MLS#:
- 10387299
- Subdivision:
- Hunt Ridge
ADDITIONAL INFORMATION
Welcome to this charming, move-in-ready ranch home! Freshly painted inside and out, this home offers modern comfort and classic charm. Featuring 3 spacious bedrooms, 2 baths, and a cozy family room with a beautiful stone fireplace perfect for unwinding with loved ones. The large master bedroom includes a walk-in closet and an en-suite for privacy and convenience. Enjoy outdoor living with two screened porches, one providing easy access to the private, fenced backyard, ideal for entertainment, gardening, or even a future pool. There's plenty of space to add a pool or create your backyard oasis. Recent updates include bedrooms floors replaced with luxury vinyl plank, a new gas water heater and a serviced A/C unit. Conveniently located near I-85, the Mall of Georgia, shopping, dining, and excellent schools. Best of all there is NO HOA and no rental restrictions, offering you flexibility making this property perfect for homeowners or investors alike. This home won't last long. Schedule your showing!
- Type:
- Single Family
- Sq.Ft.:
- 3,961
- Status:
- Active
- Beds:
- 5
- Lot size:
- 0.29 Acres
- Year built:
- 2001
- Baths:
- 4.00
- MLS#:
- 10387075
- Subdivision:
- Dunhill
ADDITIONAL INFORMATION
Welcome to this stunning 5-bedroom, 3.5-bathroom home located in Discovery school district in the heart of Lawrenceville! You will love this location, located under 10 minutes from Sugarloaf Mills, the Gas South Arena & a variety of restaurants with easy access to I85 and 316. A spacious 2-car garage and exquisite landscaping create gorgeous curb appeal. Stepping through the front entrance into the 2-story foyer, you are greeted with an abundance of natural light throughout. High-quality interior finishes, gleaming hardwood floors, & extensive trim detail add to the home's charm. A stunning formal living room is to your left with a beautiful bay window and crown molding. Continue to see the large formal dining room with a trey ceiling, another bay window, and wainscoting- the perfect space for entertaining! Transition effortlessly into the gourmet island kitchen, equipped with granite countertops, stained cabinets, recessed lighting, a tile backsplash, and a charming breakfast area with easy walkout to the massive back deck, providing stunning natural wooded views. The oversized 2-story great room receives incredible natural light, centers around a gorgeous fireplace, and is accented by 2 huge windows that bring nature inside! Head upstairs to see the grand primary suite with vaulted ceiling, a charming fireplace, and a massive walk-in closet with custom built-ins. The luxurious primary bath is absolutely breathtaking, featuring a beautiful soaking tub, a stunning glass shower with a detachable shower head and bench seat, and a huge double vanity. There are three more large full bedrooms and another bathroom upstairs as well. Head down to the full, finished basement with a massive second living area, kitchenette, bonus room, crafting space, and another huge bed/bath with a spacious closet, the ideal in-law suite. Enjoy hosting on the back deck with a cozy hot tub and covered patio below with views to the private backyard. Dunhill offers beautiful community features such as a pool, playground, tennis courts, clubhouse, and more. DonCOt miss the opportunity to make this exceptional home yours today!
- Type:
- Single Family
- Sq.Ft.:
- 2,990
- Status:
- Active
- Beds:
- 5
- Lot size:
- 0.17 Acres
- Year built:
- 2005
- Baths:
- 3.00
- MLS#:
- 10386083
- Subdivision:
- The Park At Glenns Ridge
ADDITIONAL INFORMATION
This impressive floor plan features a spacious guest bedroom and a full bath conveniently located on the ground floor. The open layout enhances the sense of space, and the property is VERY Competitively Priced for the area. We encourage you to schedule a viewing soon. Please request an appointment prior to your visit; the seller typically confirms within an hour.
- Type:
- Single Family
- Sq.Ft.:
- 1,597
- Status:
- Active
- Beds:
- 4
- Lot size:
- 0.12 Acres
- Year built:
- 2003
- Baths:
- 3.00
- MLS#:
- 10386419
- Subdivision:
- Webb Gin Farms
ADDITIONAL INFORMATION
PRICE IMPROVEMENT! GREAT LOCATION! MOVE IN IN TIME FOR CHRISTMAS! Spacious home in quiet neighborhood in desirable BROOKWOOD School District. The property features 4 bedrooms and 2 1/2 baths in a great community. The main level of the home features entrance foyer, separate dining room, family room, primary bedroom, primary bath, and guest bath. Family room has wood burning fireplace. Bay windows are featured in family and dining rooms. Hardwood floors in living areas. Carpet in bedrooms. Nice level lot with fenced backyard, with storage building, and patio. Neighborhood features swimming pool, tennis courts, sidewalks, and street lights. Conveniently located off Scenic Highway and close to schools, shopping, restaurants, and entertainment.
- Type:
- Single Family
- Sq.Ft.:
- 1,356
- Status:
- Active
- Beds:
- 3
- Year built:
- 2002
- Baths:
- 2.00
- MLS#:
- 7463490
- Subdivision:
- Amelia Grove
ADDITIONAL INFORMATION
*********** Great Investor opportunity ***********. Rented for a year, and the buyer would assume the cash flow instantly at the time of closing. This home is renovated and pained. This 3-bed/2-bath ranch-style home on a 1/2 acre lot is to be ready to rent. This open-concept floor plan is a great home. The owner has prepared, painted, and fine-tuned windows, an HVAC system, and a new roof since purchasing this home. The family room has a fireplace, a dining area off the kitchen, and the extended patio backs up to a private wooded area. This home is within close proximity to downtown lawrenceville, dining, shopping, and entertainment. Easy access to Hwy 316.
- Type:
- Single Family
- Sq.Ft.:
- 2,361
- Status:
- Active
- Beds:
- 4
- Lot size:
- 0.71 Acres
- Year built:
- 1992
- Baths:
- 3.00
- MLS#:
- 7465047
- Subdivision:
- Perrin Oaks
ADDITIONAL INFORMATION
Stunning 4-Bedroom Home on a Spacious 0.71-Acre Lot Welcome to this stunning two-story home in the highly sought-after Perrin Oaks Community, situated on an expansive 0.71-acre lot. This charming 3-bedroom residence features a bonus room that can serve as a potential 4th bedroom and includes an unfinished basement for future expansion. As you enter, you’re greeted by an impressive 2-story foyer with beautiful Palladian windows that fill the space with natural light. The main living areas feature stylish Aqua Guard Laminate flooring, while the upstairs is comfortably carpeted. The kitchen is equipped with granite countertops, a quartz sink, and sleek stainless-steel appliances, including a gas cooktop and built-in microwave. An inviting breakfast nook, illuminated by a charming sky light, enhances the warm ambiance. The living room, featuring a gas fireplace, is perfect for relaxation. This home also offers laundry hookups on the main floor and 2.5 bathrooms for convenience. The luxurious master suite includes a tray ceiling, his and her vanities, a whirlpool bath, and a separate walk-in shower, complemented by a spacious walk-in closet. Additional features include a two-car garage with an extra parking pad. Enjoy outdoor gatherings on the spacious deck, enhanced by new decorative shutters for added curb appeal. Recent updates include a new HVAC unit (2023) and a new water heater (2024). The home is wired for modern connectivity and includes key-locked windows for security.
- Type:
- Townhouse
- Sq.Ft.:
- 2,493
- Status:
- Active
- Beds:
- 3
- Lot size:
- 0.01 Acres
- Year built:
- 2008
- Baths:
- 3.00
- MLS#:
- 7464406
- Subdivision:
- SCENIC LAKE
ADDITIONAL INFORMATION
Welcome to 1175 Grassy Oat Lane in Lawrenceville, GA! This stunning 3-bedroom, 2.5-bath home offers 2,493 sq. ft. of thoughtfully designed living space; and 2 car garage with personal Electric Car charging station! The luxurious primary suite features a cozy sitting area with a fireplace, an en suite bathroom, and a spacious walk-in closet. Enjoy cooking in the gourmet kitchen, which seamlessly flows into the inviting living room—complete with its own fireplace—and a dining area, perfect for entertaining. Conveniently located less than 5 miles from I-85, with quick access to local dining, shopping, and entertainment. Don’t miss this opportunity!
- Type:
- Townhouse
- Sq.Ft.:
- 1,530
- Status:
- Active
- Beds:
- 3
- Lot size:
- 0.1 Acres
- Year built:
- 2001
- Baths:
- 3.00
- MLS#:
- 7463407
- Subdivision:
- Primrose Parc
ADDITIONAL INFORMATION
Must see a 3-bedroom, 2.5-bath townhome with a one car garage included- perfect for comfortable living. End unit. This home features a separate office space and a private patio, providing both functionality and relaxation. Step inside to discover a move-in ready space adorned with upgrades, including granite countertops, stainless steel appliances, and new LVP flooring, newer water heater. Enjoy the convenience of walking to top-rated schools, a variety of restaurants, grocery stores, and pharmacies. Commuting is a breeze with easy access to I-85, HWY 316, Sugarloaf Parkway, and Ronald Reagan Parkway. NO RENTAL RESTRICTIONS.
- Type:
- Single Family
- Sq.Ft.:
- 2,400
- Status:
- Active
- Beds:
- 4
- Lot size:
- 0.24 Acres
- Year built:
- 2024
- Baths:
- 3.00
- MLS#:
- 7462955
- Subdivision:
- Orion
ADDITIONAL INFORMATION
GPS ADDRESS 557 JAMES RD, LAWRENCEVILLE 30044 Dannon Plan 4 Bedrooms 2 Car Garage. Construction Complete. Orion is a close-in exclusive 19 lot neighborhood located between Lilburn and Lawrenceville, only 25 minutes from downtown Atlanta, with wide spacious homes sites, all with private backyards. Orion will not have any future phases, so acting fast is important if you have interest. Offering four and five bedrooms, two and three car garages, covered back porches with corner fireplaces. Smart Home Features Smart WIFI Thermostat main level, Smart WIFI Garage Door Opener, Smart WIFI Keyless Front Door Lock. Interior flex spaces, bedroom on the main per plan, Smart Home features, open island, gourmet kitchens, ceramic bathrooms, granite, and quartz countertops and more make Orion a viable choice for those seeking a community that is less than 30 minutes from downtown Atlanta. GPS ADDRESS 557 JAMES RD, LAWRENCEVILLE 30044
- Type:
- Townhouse
- Sq.Ft.:
- n/a
- Status:
- Active
- Beds:
- 3
- Lot size:
- 0.02 Acres
- Year built:
- 2023
- Baths:
- 3.00
- MLS#:
- 10386690
- Subdivision:
- Morningside Village
ADDITIONAL INFORMATION
REDUCED FOR QUICK SALE!!! Gorgeous luxury townhouse with GREAT schools in Lawrenceville! Built in October of 2023; Sitting at 2,042 sq ft. This 3 bedroom, 2.5 bathroom offers luxury features inside and out. 2-car garage door access straight into your beautiful kitchen living combo; complete with an entertainer island, quartz countertops, stainless steel appliances, White cabinets, powder room, and sliding glass doors that lead to a covered backyard patio! No obstructed view, perfect for summer/fall evenings! Upstairs you will find a large loft that can be used for a home office or media room, a full laundry room as you turn the corner to the master en-suite complete with a walk-in closet double sink vanity, and a large glass surround shower! 2 additional bedrooms and a Jack and Jill bathroom offer great size for family or roommates. This community has amenities including a sparkling new pool and cabana, scenic trails around a pond, and a playground! These amenities are literally across the street from you. Mountain View School District and quick access to Downtown Lawrenceville, just north of GA-316! Also, just minutes from Northside Hospital, Duluth, and Buford. NO rental restrictions. ALL KITCHEN APPLIANCES INCLUDED, AND A WASHER & DRYER (less than a year old). This house is truly a dream.
- Type:
- Single Family
- Sq.Ft.:
- 2,182
- Status:
- Active
- Beds:
- 5
- Lot size:
- 0.12 Acres
- Year built:
- 2006
- Baths:
- 3.00
- MLS#:
- 7463147
- Subdivision:
- Brooks Chase Ph 01
ADDITIONAL INFORMATION
Great location, this stunning, well-maintained home features a great kitchen with granite counter tops, view of the family room and separate dining room. Interior has fresh paint and extra storage room upstairs off of the laundry. There is a bedroom and 1 full bath on the main level and 4 additional bedrooms and 2 baths upstairs. This amazing home is location in the Brooks Chase subdivision making it convenient to local shops and restaurants. Please submit all offers in a PDF format. **CALL FOR SPECIAL INSTRUCTIONS AND CODE FOR SHOWING HOME**
- Type:
- Single Family
- Sq.Ft.:
- 1,920
- Status:
- Active
- Beds:
- 3
- Lot size:
- 0.04 Acres
- Year built:
- 2017
- Baths:
- 3.00
- MLS#:
- 10386041
- Subdivision:
- Heritage Corners
ADDITIONAL INFORMATION
This 3 bedroom/2.5 bathroom townhome is in the quiet Heritage Corners subdivision, and has an assumable mortgage of LESS THAN THREE PERCENT! The entire home has been freshly painted, has brand new LVP floors on the main level and brand new carpet upstairs. The lovely entry foyer will welcome you into the spacious living room with a fireplace. The bright EIK has ample countertops and storage space and walks out to the back patio. The living room, 1/2 bath and garage entry completes the first floor of this home. You will find all bedrooms and two full bathrooms upstairs, along with the full-size laundry room. Walk through the double door entry into the oversized primary bedroom that is large enough for a separate sitting area to be arranged within. The ensuite bathroom has dual vanities, separate tub and shower & another oversized space for the closet. Each secondary bedroom has brand new ceiling fans to keep you comfortable, and a shared hallway bathroom. Ask about the amazing programs to receive either 100% financing or up to $6,000+ in lender credits and save money on this home!
- Type:
- Single Family
- Sq.Ft.:
- 3,784
- Status:
- Active
- Beds:
- 6
- Lot size:
- 2.44 Acres
- Year built:
- 1988
- Baths:
- 5.00
- MLS#:
- 10385595
- Subdivision:
- NONE
ADDITIONAL INFORMATION
Gorgeous updated cape cod style home, including new windows throughout and NO HOA! Nestled on a wooded serene 2.44 acre lot on the end of a quiet cul de sac. A perfect blend of privacy and space! Surrounded by beautiful trees, this immaculate updated 6 bedrooms plus 1 bonus/7th bedroom and 4.5 bath home is ideal for families of all sizes. Expansive southern covered front porch is rocking chair ready for your morning coffee or enjoy sitting outside and listen to nature in this quiet neighborhood. Step into the 2 story foyer through the custom double doors, Master on main, large closet and HGTV quality luxurious bath with palladium window next to the soaking tub has view of the mature trees PLUS tiled shower and stone countertop double vanity. Cozy up in the living room with your gas-long fireplace and windows flooded with light. Sunroom/ office with floor to ceiling bookcases surrounded by windows on all sides. Large separate dining room leads to gorgeous updated kitchen with Carrara marble countertops freshly honed, 5 burner gas stove, stainless steel appliances, butler pantry with glass door cabinets to show off your favorite dishes. Main level half bath for guest completely updated. Spacious main level laundry room is set up with 2 sets of washer and dryer hook ups. Dual stairs entry to Upstairs with 3 additional bedrooms including bedroom ensuite and walk in closet PLUS a huge bonus room. Terrace level has 2 large bedrooms with updated bathroom and unfinished area ready for your touches or keep for storage. Whether you are watching the sunset on the back deck, or entertaining in your expansive backyard, or relaxing in the cozy living areas, this property offers endless possibilities. Check out the basketball half court just at the top of the driveway ready for entertaining your friends. With its charming design and peaceful setting, this home invites you to experience country living while being just minutes away from all conveniences of being only 5 miles to Mall of Georgia, The Exchange and close to downtown Lawrenceville. Don't miss your chance to see it in person.
- Type:
- Land
- Sq.Ft.:
- n/a
- Status:
- Active
- Beds:
- n/a
- Lot size:
- 0.41 Acres
- Baths:
- MLS#:
- 10385315
- Subdivision:
- Sutton Barnes Sub #I
ADDITIONAL INFORMATION
Amazing lot for sale on a very good location and established Neighborhood, NO HOA. Level Lot of 0.41 acres to build your dream Home, Sewer available on street, The average value of the properties is on the lower $400K. Great opportunity now, go and show!.
- Type:
- Single Family
- Sq.Ft.:
- 3,561
- Status:
- Active
- Beds:
- 6
- Lot size:
- 0.25 Acres
- Year built:
- 1995
- Baths:
- 4.00
- MLS#:
- 7462726
- Subdivision:
- Keswick
ADDITIONAL INFORMATION
***Eligible for 100% financing with preferred lender! (Restrictions apply; client must qualify.)*** Welcome to this beautifully updated home located in the heart of Lawrenceville. This home boasts a brand new roof, new flooring, fresh paint throughout, and new stainless steel appliances in both the main kitchen and the basement kitchen, all complemented by elegant quartz countertops. The spacious home features a separate family room overlooking the kitchen, perfect for gatherings, and includes a cozy fireplace to enjoy during cooler months. Both HVAC systems have been recently replaced, ensuring comfort and energy efficiency year-round. The finished basement, complete with two additional bedrooms and a second kitchen, offers an ideal setup for multi-generational living or an in-law suite. Step outside and enjoy the expansive fenced backyard, perfect for entertaining or relaxation on the spacious deck. Conveniently located near shopping, dining, and entertainment, this home offers the perfect blend of comfort and convenience. Don’t miss out on this incredible opportunity!
- Type:
- Single Family
- Sq.Ft.:
- 1,784
- Status:
- Active
- Beds:
- 3
- Lot size:
- 0.21 Acres
- Year built:
- 1989
- Baths:
- 3.00
- MLS#:
- 10385519
- Subdivision:
- WOOS OF SWEETWATER
ADDITIONAL INFORMATION
This stunning modern contemporary residence offers 3 spacious bedrooms and 2.5 baths. The home features a mix of carpet and luxury vinyl plank flooring, complemented by high ceilings and tall French windows that bathe the interiors in natural light, creating a bright and inviting atmosphere. The living area, complete with a cozy fireplace, is ideal for relaxing or hosting guests. The U-shaped kitchen, equipped with a breakfast bar, provides ample space for cooking and casual dining while seamlessly connecting to the dining room and great room, perfect for entertaining. Step outside to the back deck and patio, where you can relax and enjoy the fresh air while overlooking a serene wooded lot. The expansive fenced backyard offers a peaceful retreat and a versatile space for outdoor living or play. Don't miss the opportunity to make this beautiful home your own! Please note that the information and property details provided in this listing, including utilities and room dimensions, are approximate and considered reliable but not guaranteed. It's recommended to independently verify these details if you are considering a transaction based on this listing. The seller/current owner does not guarantee that all property information has been included in this MLS listing. Additionally, the buyer is responsible for all inspections and any city requirements to close.
- Type:
- Single Family
- Sq.Ft.:
- n/a
- Status:
- Active
- Beds:
- 3
- Lot size:
- 0.58 Acres
- Year built:
- 1986
- Baths:
- 2.00
- MLS#:
- 10385457
- Subdivision:
- Northcrest Acres
ADDITIONAL INFORMATION
A rocking chair front porch welcomes you into this charming split level on a cul-de-sac! Large and bright floor plan features a spacious fireside great room with built-ins which flows into a separate dining room and large kitchen. The kitchen features newer stainless appliances with lots of counter space and cabinets. The upstairs primary bedroom has a walk-in closet and ensuite bath. The upper-level features two additional bedrooms and second full bath. Enjoy your morning coffee on the private deck overlooking a huge fenced-in backyard. Recent upgrades include exterior paint and gutters (Fall 2023); roof (2021); deck (2022); front steps (2022); primary bath shower (2020); A/C (2023); septic serviced (2023); refrigerator (2024); dishwasher (2022). Fantastic location close to Mall of GA, Coolray Field, Topgolf, great shopping, and dining options.
- Type:
- Single Family
- Sq.Ft.:
- 2,160
- Status:
- Active
- Beds:
- 3
- Lot size:
- 0.42 Acres
- Year built:
- 1985
- Baths:
- 3.00
- MLS#:
- 10385443
- Subdivision:
- Flowers Crossing
ADDITIONAL INFORMATION
Hurry and get this home on your touring schedule ASAP! This home is in the sought-after swim and tennis community of Flowers Crossing and is located in the award-winning Brookwood School System. This turn-key home has been well maintained and is ready for you to place your furniture and start enjoying. The main level features a beautiful foyer entrance where you will notice the new LVP flooring throughout. A formal living and dining room sit adjacent with soaring ceilings and plenty of natural light, making it the ideal space for entertaining friends and family for dinner parties. Galley kitchen with granite, tiled backsplash, stainless steel appliances, and plenty of counter and storage space. A large family room sits off the kitchen with a wood-burning fireplace and bay window. Open up the rear door to a beautiful sandstone paved patio, overlooking the terraced backyard with mature trees, lush landscape, and fenced-in backyard. Head upstairs to the primary suite with vaulted ceilings and a newer bathroom with a large vanity with granite, a tiled soaking tub/shower combination, and closets with custom shelving with plenty of storage space. Two additional guest bedrooms and a nicely appointed guest bathroom complete the upper level. You will love the space, the neighborhood, the schools, and all the area has to offer. Do not let this amazing opportunity pass you by. Make this your home today!
- Type:
- Single Family
- Sq.Ft.:
- 2,176
- Status:
- Active
- Beds:
- 3
- Lot size:
- 0.21 Acres
- Year built:
- 1999
- Baths:
- 3.00
- MLS#:
- 10385310
- Subdivision:
- Town Park
ADDITIONAL INFORMATION
Welcome to Town Park in the Discovery High School district. This 3 bedrooms, 2.5 bathroom home is situated in a quiet neighborhood. The main level greets you with a welcoming foyer, leading to a spacious fireside family room, an adjacent dining room, and a kitchen equipped with stainless steel appliances. The master bedroom, located on the main level, includes a full bath and easy access to the laundry room. Upstairs, youCOll find two secondary bedrooms that share a full bath, along with a versatile loft space. The home features both hardwood and carpet flooring throughout. A full basement adds significant potential for customization or extra storage. The attached two-car garage offers convenience, with a level driveway for additional parking. Outside, is a wooden deck overlooking the backyard.
- Type:
- Single Family
- Sq.Ft.:
- 3,579
- Status:
- Active
- Beds:
- 4
- Lot size:
- 0.89 Acres
- Year built:
- 1999
- Baths:
- 3.00
- MLS#:
- 10385260
- Subdivision:
- The Falls At North Cliff
ADDITIONAL INFORMATION
Welcome to this immaculate home, lovingly cared for and ready for you to move in! The welcoming two-story foyer leads to a functional layout, perfect for both families and empty nesters. The front dining room offers versatility, that can serve as a home office if desired. At the back of the house, the family room features high ceilings, a striking floor-to-ceiling rock fireplace, and power window shades, all with peaceful views of the private backyard. The spacious kitchen is a chef's dream, featuring a 5-burner gas cooktop, double ovens, and ample room for multiple cooks to create that perfect meal. The new stainless-steel dishwasher and microwave help enhance the modern feel, while the solid wood cabinets with full-extension soft-close slides add functionality and a touch of elegance. A walk-in pantry offers tons of storage room. Gather in the generously sized breakfast room with cathedral ceilings, where everyone can enjoy views of the picturesque backyard. The primary suite on the main floor is a true retreat, with natural light from large windows, custom built-ins, double tray ceilings, and a cozy window seat. The recently remodeled ensuite bath is a spa-like haven, featuring dual marble vanities with miles of counter space, along with a massive (60 x 40) new seamless shower designed with no grout lines to clean, which helps to prevent mold and makes for easy maintenance. The walk-in closet is impressively spacious and offers plenty of racks and shelving. It's so large that it should have its own zip code! Upstairs, you'll find three generously sized bedrooms and an extremely large Jack and Jill style bathroom. The main level walk-in laundry room adds convenience to your daily routine. Recent upgrades include a new 35-year architectural roof, all new windows, both HVAC units (inside and out) have been replaced with top-of-the-line Trane systems, there is also a new Rinnai tankless gas water heater and new 6-inch gutters. The expansive basement/terrace level is ready for your personal touch-ideal for a workshop, storage, or future living space or a man cave. It's stubbed for a full bath and features impressive 10-foot ceilings. The home's quality construction includes 2x6 framing and spray foam insulation in the attic for enhanced energy efficiency and lower utility bills. This house is move in-ready and all the expensive things have already been done! The beautifully landscaped yard feels like a private park, with low-maintenance, drought-tolerant Zoysia grass and an in-ground sprinkler system in the front. Nestled on nearly an acre in a welcoming cul-de-sac, this neighborhood is perfect for making lasting memories. This is the kind of neighborhood where you feel like home. Enjoy access to a swim and tennis community with an active HOA that hosts plenty of activities! Located in the top-rated Archer High School district, you're just minutes away from the historic Lawrenceville Square with great restaurants, breweries, the Aurora Theater, and a town lawn for concerts and events. The Shoppes at Webb Gin and Tribble Mill Park are also close by. Don't miss your chance to make this wonderful house your new home!
- Type:
- Single Family
- Sq.Ft.:
- n/a
- Status:
- Active
- Beds:
- 4
- Lot size:
- 0.23 Acres
- Year built:
- 2006
- Baths:
- 3.00
- MLS#:
- 10385020
- Subdivision:
- None
ADDITIONAL INFORMATION
NEW ROOF w/30 year Architectural Shingles!! Welcome to your dream home in the desirable King Trace neighborhood! This charming 4-bedroom, 2.5-bathroom residence offers 2,800 sq ft of thoughtfully designed living space, perfect for families and entertaining alike. Located in the sought-after Taylor Elementary school district. This home features a stunning two-story foyer that floods the space with natural light. The large kitchen boast an island, double ovens, and granite countertops, seamlessly connecting to the cozy living area with a gas fireplace. The oversized master suite offers a private retreat with a spacious walk-in closet, while each of the ample secondary bedrooms also includes walk-in closets for maximum storage. Convenience is key with a second-floor laundry room and ceiling fans in every bedroom to keep you comfortable year round. There is ample, decked storage space in the attic. Recent updates include fresh paint and new stainless steel appliances. The fenced backyard features flourishing apple trees and blueberry bushes, perfect for outdoor enjoyment. A two car garage and a prime location just 10 minutes from the Mall of Georgia and I-85, this home combines comfort and convenience. Don't miss out! The seller will pay $4,000 towards closing cost if closing takes place before 12/31/2024.
- Type:
- Townhouse
- Sq.Ft.:
- 1,408
- Status:
- Active
- Beds:
- 2
- Lot size:
- 0.01 Acres
- Year built:
- 2004
- Baths:
- 3.00
- MLS#:
- 10383577
- Subdivision:
- Glencrest Park
ADDITIONAL INFORMATION
Home is back on the market at no fault of the seller. Affordable & Well-Maintained Townhome in Peachtree Ridge High School District! This sought-after 2-bedroom, 2.5-bath brick-front end unit townhome is an incredible find in a market with limited options at this price point. Located in the desirable Glencrest Park subdivision and zoned for the award-winning Peachtree Ridge High School, this home offers convenience, comfort, and style. Step inside to a flexible dining area perfect for a home office or playroom. The fully renovated kitchen features new cabinets with ample storage, quartz countertops, and sleek stainless-steel appliances, offering both functionality and modern appeal. The cozy family room at the rear, complete with a fireplace, is ideal for relaxing with loved ones or entertaining guests. Upstairs, you'll find two spacious bedrooms, each with its own private full bath. The main level also boasts a convenient half-bath for visitors. Additional features include extra storage under the stairs and an attached outdoor storage room off the back patio. This home has been thoughtfully upgraded with a new HVAC unit, water heater, architectural shingle roof, and a new washer and dryer, all included! Two assigned parking spaces are located directly next to the unit for added convenience. Community amenities include a pool, fitness center, and clubhouse, all while the HOA covers your water, trash, and outdoor pest control-making for low-maintenance living at its finest. Minutes away from I-85, shopping centers, restaurants, and Gas South Arena, this townhome combines an unbeatable location with exceptional value. This beautifully remodeled home is move-in ready-schedule your showing today!
- Type:
- Single Family
- Sq.Ft.:
- 6,174
- Status:
- Active
- Beds:
- 6
- Lot size:
- 0.24 Acres
- Year built:
- 2005
- Baths:
- 5.00
- MLS#:
- 10383230
- Subdivision:
- Austins Landing
ADDITIONAL INFORMATION
MOTIVATED SELLER!! Amazing and meticulously cared for 6Br / 5Ba estate in cul-de-sac w massive finished basement ready to be enjoyed! This stunning home features a 2-Story foyer and living room with 20 ft ceilings, hardwood and refreshed carpet flooring throughout, an oversized kitchen with double islands, Master bedroom on main, an additional bedroom and bathroom on main, 4 additional bedrooms, 3 additional bathrooms, an open floorplan, a refreshed deck, landscaping, newer systems and so many more features. The fully finished basement is an entertainer's dream, featuring a full bar, wiring for surround sound, a separate kitchen, a gym, bedroom, office and two family rooms or multipurpose spaces. The home has been freshly painted and updates made throughout. The neighborhood features a beautiful private lake with walking trails and a private dock. This home is just minutes from local schools, Mall of GA, restaurants and entertainment, quick access to 85 or Hwy 316 and a short drive to downtown Atlanta or The University of Georgia! Make this beautiful home YOURS today! Schedule your showing! Professional photos coming.
- Type:
- Single Family
- Sq.Ft.:
- 1,656
- Status:
- Active
- Beds:
- 4
- Lot size:
- 0.37 Acres
- Year built:
- 1980
- Baths:
- 2.00
- MLS#:
- 7461808
- Subdivision:
- Meadows
ADDITIONAL INFORMATION
Welcome to this beautifully updated home, perfect for entertaining and everyday living! The property features an inviting inground pool, a covered patio with a built-in grill, and a spacious deck, ideal for summer gatherings with family and friends. The fully remodeled kitchen boasts new cabinets, granite countertops, and a large island that overlooks the living room and family room, offering a modern, open-concept layout. The home offers three spacious bedrooms upstairs, including a large master suite with a private bathroom and a custom closet. New floors have been recently added to all the upstairs bedrooms, creating a fresh, updated feel throughout. The basement includes a generously sized bonus room, perfect for a home office, game room, or extra storage. The exterior is just as impressive, with a huge level yard that includes a large workshop and plenty of space for outdoor activities. Whether you're relaxing on the covered porch or enjoying the pool, this home has everything you need for comfort and fun. Don't miss the opportunity to make this home your own!
- Type:
- Single Family
- Sq.Ft.:
- 1,890
- Status:
- Active
- Beds:
- 3
- Lot size:
- 0.23 Acres
- Year built:
- 1999
- Baths:
- 3.00
- MLS#:
- 10384400
- Subdivision:
- Wickersham Pointe
ADDITIONAL INFORMATION
Welcome home to 1161 Wicker Oak Drive. This 3 Bedroom 2.5 Bath home on a partial basement has been completed updated making it move in ready for the next owners. Be sure to note the updated stone entry stairs leading into to the home, new solid treads on the interior stairway, new luxury vinyl plank flooring throughout the entire residence, new interior paint, freshly updated kitchen cabinets with brand new hardware, new kitchen faucet, recessed lighting added in the kitchen/breakfast nook. Complete renovation of both full bathrooms including new vanities, mirrors, countertops, etc... Porcelain tile on the walls and floors. New deck and recently landscaped front yard. New light switches and outlets throughout the home.

The data relating to real estate for sale on this web site comes in part from the Broker Reciprocity Program of Georgia MLS. Real estate listings held by brokerage firms other than this broker are marked with the Broker Reciprocity logo and detailed information about them includes the name of the listing brokers. The broker providing this data believes it to be correct but advises interested parties to confirm them before relying on them in a purchase decision. Copyright 2025 Georgia MLS. All rights reserved.
Price and Tax History when not sourced from FMLS are provided by public records. Mortgage Rates provided by Greenlight Mortgage. School information provided by GreatSchools.org. Drive Times provided by INRIX. Walk Scores provided by Walk Score®. Area Statistics provided by Sperling’s Best Places.
For technical issues regarding this website and/or listing search engine, please contact Xome Tech Support at 844-400-9663 or email us at [email protected].
License # 367751 Xome Inc. License # 65656
[email protected] 844-400-XOME (9663)
750 Highway 121 Bypass, Ste 100, Lewisville, TX 75067
Information is deemed reliable but is not guaranteed.
Lawrenceville Real Estate
The median home value in Lawrenceville, GA is $400,422. This is higher than the county median home value of $368,000. The national median home value is $338,100. The average price of homes sold in Lawrenceville, GA is $400,422. Approximately 44.69% of Lawrenceville homes are owned, compared to 50.15% rented, while 5.16% are vacant. Lawrenceville real estate listings include condos, townhomes, and single family homes for sale. Commercial properties are also available. If you see a property you’re interested in, contact a Lawrenceville real estate agent to arrange a tour today!
Lawrenceville, Georgia has a population of 30,299. Lawrenceville is less family-centric than the surrounding county with 27.93% of the households containing married families with children. The county average for households married with children is 38.62%.
The median household income in Lawrenceville, Georgia is $51,242. The median household income for the surrounding county is $75,853 compared to the national median of $69,021. The median age of people living in Lawrenceville is 33 years.
Lawrenceville Weather
The average high temperature in July is 89.1 degrees, with an average low temperature in January of 30.7 degrees. The average rainfall is approximately 52.3 inches per year, with 1.2 inches of snow per year.






