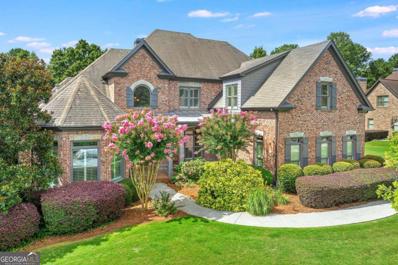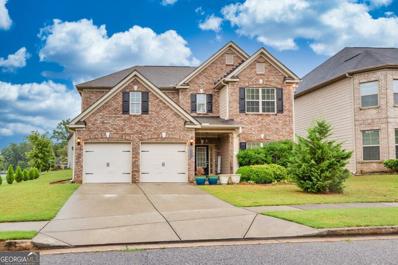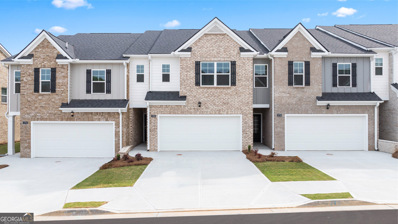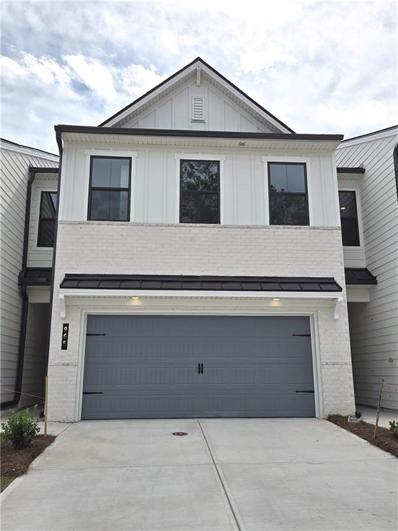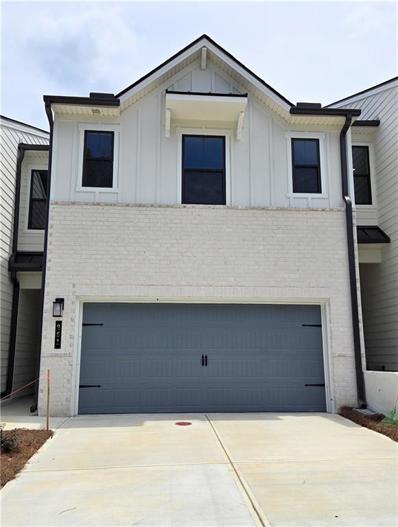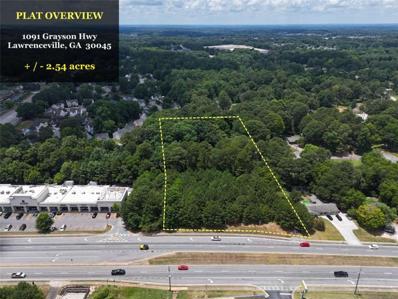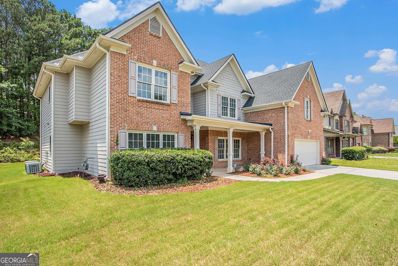Lawrenceville GA Homes for Rent
- Type:
- Townhouse
- Sq.Ft.:
- 1,866
- Status:
- Active
- Beds:
- 3
- Lot size:
- 0.03 Acres
- Year built:
- 2024
- Baths:
- 3.00
- MLS#:
- 10351419
- Subdivision:
- Inverness At Sugarloaf
ADDITIONAL INFORMATION
Starting in the $380s, currently the LOWEST priced new homes and the LOWEST FIXED interest rates anywhere. In a fantastic school district. Basement options available. Experience the elegance of this homesite featuring a stunning 3-bedroom, 2.5-bath home. The spacious primary bedroom is designed to accommodate a king-size bed and boasts a walk-in closet for ample storage. Indulge in the spa-like ensuite bathroom, offering a serene retreat after a long day. The gourmet chef's kitchen is ideal for entertaining, perfect for hosting holiday celebrations and gatherings. With an open-concept layout and large windows throughout, the home is bathed in natural light, creating a warm and inviting ambiance. Don't miss out on this luxurious home within your desired price range. Great schools, pool, cabana, sidewalks, playgrounds, water fountains , manicured grounds, dog park, and close to shopping and parks. The Shoppes at Web Gin - 7 minutes, Sprouts - 7 minutes, Publix - 8 minutes, Kroger - 6 minutes , Sam club - 10 minutes , Target - 11 minutes, Tribble Park -9 minutes, SugarLoaf Mills -13 minutes. Now is the time....
- Type:
- Townhouse
- Sq.Ft.:
- 1,858
- Status:
- Active
- Beds:
- 3
- Lot size:
- 0.03 Acres
- Year built:
- 2024
- Baths:
- 3.00
- MLS#:
- 10351173
- Subdivision:
- Inverness At Sugarloaf
ADDITIONAL INFORMATION
Starting in the $380s, currently the LOWEST priced new homes and the LOWEST FIXED interest rates anywhere. In a fantastic school district. Basement options available. Experience the elegance of this homesite featuring a stunning 3-bedroom, 2.5-bath home. The spacious primary bedroom is designed to accommodate a king-size bed and boasts a walk-in closet for ample storage. Indulge in the spa-like ensuite bathroom, offering a serene retreat after a long day. The gourmet chef's kitchen is ideal for entertaining, perfect for hosting holiday celebrations and gatherings. With an open-concept layout and large windows throughout, the home is bathed in natural light, creating a warm and inviting ambiance. Don't miss out on this luxurious home within your desired price range. Great schools, pool, cabana, sidewalks, playgrounds, water fountains , manicured grounds, dog park, and close to shopping and parks. The Shoppes at Web Gin - 7 minutes, Sprouts - 7 minutes, Publix - 8 minutes, Kroger - 6 minutes , Sam club - 10 minutes , Target - 11 minutes, Tribble Park -9 minutes, SugarLoaf Mills -13 minutes. Now is the time....
- Type:
- Single Family
- Sq.Ft.:
- 4,851
- Status:
- Active
- Beds:
- 5
- Lot size:
- 0.87 Acres
- Year built:
- 2005
- Baths:
- 5.00
- MLS#:
- 10348805
- Subdivision:
- Miramonte Hills
ADDITIONAL INFORMATION
MOVE TO WHAT MOVES YOU! Imagine coming home to this stunning four-sided brick estate, where elegance meets functionality in a harmonious blend. Unsurpassed attention to architectural details includes coffered, beamed, and domed ceilings, detailed moldings and TRUE CRAFTMANSHIP and MILLWORK throughout. Stepping through the double front doors you are greeted by glowing hardwood floors and a dining room that is open to the family room that BECKONS you with its warm and inviting ambiance, perfect for dinner parties and cozy evenings with loved ones. The heart of the home, the CHEFCOS custom kitchen, is a CULINARY enthusiast's PARADISE equipped with newer appliances, an abundance of counter and cabinet space, a walk-in pantry, an island, and a breakfast bar. Adjacent to the kitchen, the fireside keeping room offers a charming spot for intimate gatherings, where laughter and stories can be shared over a crackling fire. Tucked away on the main level, RETREAT to your LUXURIOUS PRIMARY SUITE, a SERENE HAVEN designed for RELAXATION. A guest suite on the same floor ensures PRIVACY and COMFORT for visitors. As you make your way upstairs, you'll discover three more beautifully appointed bedrooms; each with their own private bathrooms and walk-in closets. Rounding out the upper level is a versatile loft area that is perfect for a home office, playroom, gaming room, or theater room. The full unfinished daylight basement is a realm of possibilities, waiting for your personal touch to transform it into whatever your heart desires. Outside, the nearly one-acre fenced backyard is a paradise of its own, offering ample space for outdoor activities, animal and bird watching, entertaining, and outdoor living. This home is more than just a place to live; it's a backdrop for life's most cherished moments. It's where you can host large or intimate gatherings, celebrate milestones, and create memories that will last a lifetime. Every corner of this exquisite estate is designed with both luxury and practicality in mind, ensuring that you have everything you need to live your best life. Miramonte Hills is a sought-after executive community and is CONVIENIENT to Shopping, Restaurants, Entertainment, Parks, Sporting Activities, Schools, Medical Offices, Northside Hospital Gwinnett Campus, and Hwy 316. DO WHAT YOU LOVE, LIVE WHERE YOU LOVE DOING IT!
- Type:
- Single Family
- Sq.Ft.:
- n/a
- Status:
- Active
- Beds:
- 5
- Lot size:
- 0.16 Acres
- Year built:
- 2017
- Baths:
- 3.00
- MLS#:
- 10347773
- Subdivision:
- Jacobs Farm Sub Ph III
ADDITIONAL INFORMATION
This delightful 5-bedroom home, constructed in 2017, exudes elegance and comfort. As you step through the 2-story foyer, natural light dances across the hardwood floors, creating an inviting ambiance. The heart of the homeCothe kitchenCofeatures quartz counters, stainless steel appliances, and a convenient walk-in pantry. The family room, adorned with a gas starter fireplace, beckons you to unwind after a long day. Upstairs, the primary suite awaits, complete with a tray ceiling, dual vanities, a separate tub, and a vast walk-in closet. Two additional generously sized bedrooms offer ample space for family members or guests. Outside, the corner lot provides a level yardCoa canvas for gardening, playtime, or relaxation. And donCOt forget the community amenities: sidewalks for strolls, tennis courts for active recreation, and a neighborhood lake for serene moments.
- Type:
- Single Family
- Sq.Ft.:
- 2,761
- Status:
- Active
- Beds:
- 4
- Lot size:
- 0.25 Acres
- Year built:
- 2024
- Baths:
- 4.00
- MLS#:
- 7428853
- Subdivision:
- Water Oak Estates
ADDITIONAL INFORMATION
WATER OAK ESTATES IS A UNIQUE INTIMATE COMMUNITY WITH A GORGEOUS PANORAMIC VIEW. CLOSE TO SHOPPING EATERIES AND RESTAURANTS, ADVENTURE VENUES, PARKS, MAJOR HIGHWAYS TO THE CITY. BEAUTIFUL LONDON FLOOR PLAN, OPEN AND SPACIOUS KITCHEN THAT FLOWS TO YOUR LARGE FAMILY ROOM TO ENTERTAIN, DELUXE KITCHEN WITH AN ISLAND, GRANITE COUNTERTOPS, STAINLESS BUILT-IN APPLIANCES, COFFERED CEILING IN DINING ROOM, GUEST BEDROOM ON THE MAIN WITH FULL BATH, ALL HARDWOOD ON THE MAIN LEVEL, IRON RAILING, LARGE PRIMARY SUITE WITH TILE SEPARATE TUB AND SHOWER, LOFT FOR FAMILY TIME TO RELAX, SPACIOUS SECONDARY BEDROOMS UPSTAIRS AND 3 FULL BATHS.HURRY JUST FOR A LIMITED TIME ONLY SELLER OFFERING SPECIAL RATES AND CLOSING COST INCENTIVES. CALL FOR MORE DETALS.
- Type:
- Single Family
- Sq.Ft.:
- n/a
- Status:
- Active
- Beds:
- 4
- Lot size:
- 0.25 Acres
- Year built:
- 2024
- Baths:
- 4.00
- MLS#:
- 10347512
- Subdivision:
- Water Oak Estates
ADDITIONAL INFORMATION
WATER OAK ESTATES IS A UNIQUE INTIMATE COMMUNITY WITH A GORGEOUS PANORAMIC VIEW. CLOSE TO SHOPPING EATERIES AND RESTAURANTS, ADVENTURE VENUES, PARKS, MAJOR HIGHWAYS TO THE CITY. BEAUTIFUL LONDON FLOOR PLAN, OPEN AND SPACIOUS KITCHEN THAT FLOWS TO YOUR LARGE FAMILY ROOM TO ENTERTAIN, DELUXE KITCHEN WITH AN ISLAND, GRANITE COUNTERTOPS, STAINLESS BUILT-IN APPLIANCES, COFFERED CEILING IN DINING ROOM, GUEST BEDROOM ON THE MAIN WITH FULL BATH, ALL HARDWOOD ON THE MAIN LEVEL, IRON RAILING, LARGE PRIMARY SUITE WITH TILE SEPARATE TUB AND SHOWER, LOFT FOR FAMILY TIME TO RELAX, SPACIOUS SECONDARY BEDROOMS UPSTAIRS AND 3 FULL BATHS.HURRY JUST FOR A LIMITED TIME ONLY SELLER OFFERING SPECIAL RATES AND CLOSING COST INCENTIVES. CALL FOR MORE DETALS.
- Type:
- Single Family
- Sq.Ft.:
- n/a
- Status:
- Active
- Beds:
- 4
- Year built:
- 2024
- Baths:
- 3.00
- MLS#:
- 10342835
- Subdivision:
- Water Oak Estates
ADDITIONAL INFORMATION
LIMITED TIME HOLIDAY SPECIAL AT WATER OAK ESTATES IS A UNIQUE INTIMATE COMMUNITY WITH A GORGEOUS PANORAMIC VIEW. CLOSE TO SHOPPING EATERIES AND RESTAURANTS, ADVENTURE VENUES, PARKS, MAJOR HIGHWAYS TO THE CITY. This Fleetwood home offers a guest bedroom with full bath on the main, central family room, open island kitchen and a formal dining room perfect for entertaining. Upstairs features a spacious private bedroom suite with spa-like bath, bonus room for game night, movies and recreation plus large secondary bedrooms. You will never be too far from home with Home Is Connected. Your new home is built with an industry leading suite of smart home products that keep you connected with the people and place you value most.Lot 87 The Fleetwood very popular plan, this home is expected to be completed in Late September/October 2024. 2558 sqft. 4Bed/3Baths with a bonus room upstairs. You new home is loaded, starting with a smart home package, sprinkler system, pest band, Revwood flooring by Mohawk, Deakco Lighting. Quartz Counter- tops, Whirlpool Stainless Appliances, 10x18 Covered porch with a 6x10 Barbeque area for Family gatherings. Generous Living - The family and kitchen area provides a massive living space for your enjoyment. Guest Ready- Comfort and convenience bedroom/bathroom on the main, for family and friends. Photos used for illustrative purposes and do not depict actual home. Listed by a D.R. Horton Company.
- Type:
- Single Family
- Sq.Ft.:
- 4,923
- Status:
- Active
- Beds:
- 5
- Lot size:
- 4.4 Acres
- Year built:
- 1986
- Baths:
- 4.00
- MLS#:
- 10336270
- Subdivision:
- None
ADDITIONAL INFORMATION
Located on over 4 acres. Come make this home your own! Private home located conveniently close to Sugarloaf Parkway, this private residence offers an oversized, eat-in kitchen with white cabinets with view of the family room, glass sun-porch and keeping room. Both the family room and keeping room have fireplaces. The main floor also offers a comfortable guest room or office and full bathroom. The 2nd floor features an oversized primary offering dual closets ensuite bathroom with double vanities, separate tub, and shower. There are two additional large bedrooms and a bathroom on this level, as well as the laundry room. The finished, daylight basement includes an in-law suite, full kitchen and bath with both interior and exterior access. There is ample parking, too with a 2-car garage and side parking area. This property has great potential.
- Type:
- Townhouse
- Sq.Ft.:
- 1,911
- Status:
- Active
- Beds:
- 3
- Lot size:
- 0.04 Acres
- Year built:
- 2017
- Baths:
- 3.00
- MLS#:
- 10333524
- Subdivision:
- Heritage Corners
ADDITIONAL INFORMATION
Welcome to Heritage Corners! Come live in complete privacy with plenty of space! Upon entry, the gallery foyer leads to the open concept main floor. The kitchen is a dream, featuring an oversized island, quartz countertops, stainless steel appliances, and a convenient pantry. The kitchen seamlessly connects to the family and dining rooms, featuring upgraded light fixtures. Steps away are doors to your private patio perfect for gathering or gardening. Upstairs, you'll find an expansive primary suite with a spacious walk-in closet and spa-like bath with separate tub/shower. Two additional bedrooms and full bath down the hall. Located just minutes from Downtown Lawrenceville! Happy Showing!
- Type:
- Single Family
- Sq.Ft.:
- n/a
- Status:
- Active
- Beds:
- 5
- Year built:
- 2024
- Baths:
- 4.00
- MLS#:
- 7416415
- Subdivision:
- Water Oak Estates
ADDITIONAL INFORMATION
HOLIDAY SPECIAL LIMITED TIME AT WATER OAK ESTATES. This stunning new construction single-family home in Lawrenceville is your gateway to an exceptional lifestyle at Water Oak Estates. Serene luxury awaits as you enter the neighborhood, greeted by tranquil treetop views that set the tone for your luxurious escape. This home boasts an ideal location—just a quarter mile from Highway 316 for easy commutes, and within a 10-minute drive of both Kroger and Publix for all your grocery needs. Plus, the Mall of Georgia is just 25 minutes away for endless shopping and entertainment, and Chateau Elan, a world-class resort, spa, and winery, is within 25 minutes. The epitome of modern comfort, The Fleetwood on Basement Floorplan (Lot 140) offers 2533 sqft of well-designed space for entertaining and comfortable living. Be prepared to make memories in your new home this August-September! This expansive 5-bedroom, 4-bath home provides ample space for your family, with a guest room on the main floor. The open floor plan fosters connection and creates a light and airy atmosphere with a cozy fireplace. Enjoy stainless appliances, a backsplash, Revwood flooring on the main level, a butler’s pantry, and a mudroom. Guest comfort is ensured with a guest room on the main floor for visiting family and friends. Elegance abounds with a separate dining room featuring coffered ceilings for special family occasions. Revel in Revwood hardwood by Mohawk on the main level and stairs. Step into a spacious foyer that opens up to the family room, breakfast area, and chef’s dream kitchen with quartz countertops. The family room accommodates a warm fireplace, and a butler’s pantry leads to a walk-in pantry for your culinary needs. Upstairs luxury includes the Owner’s Retreat, a convenient laundry room, three secondary bedrooms, and a loft space for family entertainment. This home caters to the most discerning buyer with a Smart Home Package, inground sprinkler system, Deako lighting, Pest Band, and quartz countertops. Stock photos may have been used. Completion is expected in September/October 2024. Call today for information on seller incentives.
- Type:
- Single Family
- Sq.Ft.:
- 2,929
- Status:
- Active
- Beds:
- 5
- Year built:
- 2024
- Baths:
- 4.00
- MLS#:
- 10333146
- Subdivision:
- Water Oak Estates
ADDITIONAL INFORMATION
LIMITED TIME HOLIDAY SPECCIAL! This stunning new construction single-family home in Lawrenceville is your gateway to an exceptional lifestyle at Water Oak Estates. Serene luxury awaits as you enter the neighborhood, greeted by tranquil treetop views that set the tone for your luxurious escape. This home boasts an ideal location-just a quarter mile from Highway 316 for easy commutes, and within a 10-minute drive of both Kroger and Publix for all your grocery needs. Plus, the Mall of Georgia is just 25 minutes away for endless shopping and entertainment, and Chateau Elan, a world-class resort, spa, and winery, is within 25 minutes. The epitome of modern comfort, The Fleetwood on Basement Floorplan (Lot 140) offers 2533 sqft of well-designed space for entertaining and comfortable living. Be prepared to make memories in your new home this August-September! This expansive 5-bedroom, 4-bath home provides ample space for your family, with a guest room on the main floor. The open floor plan fosters connection and creates a light and airy atmosphere with a cozy fireplace. Enjoy stainless appliances, a backsplash, Revwood flooring on the main level, a butler's pantry, and a mudroom. Guest comfort is ensured with a guest room on the main floor for visiting family and friends. Elegance abounds with a separate dining room featuring coffered ceilings for special family occasions. Revel in Revwood hardwood by Mohawk on the main level and stairs. Step into a spacious foyer that opens up to the family room, breakfast area, and chef's dream kitchen with quartz countertops. The family room accommodates a warm fireplace, and a butler's pantry leads to a walk-in pantry for your culinary needs. Upstairs luxury includes the Owner's Retreat, a convenient laundry room, three secondary bedrooms, and a loft space for family entertainment. This home caters to the most discerning buyer with a Smart Home Package, inground sprinkler system, Deako lighting, Pest Band, and quartz countertops. Stock photos may have been used. MOVE IN READY! Call today for information on seller incentives.
- Type:
- Townhouse
- Sq.Ft.:
- 1,856
- Status:
- Active
- Beds:
- 3
- Lot size:
- 0.03 Acres
- Year built:
- 2023
- Baths:
- 3.00
- MLS#:
- 10332763
- Subdivision:
- Inverness At Sugarloaf
ADDITIONAL INFORMATION
Luxury Townhomes. Under construction! Inverness at Sugarloaf in Lawrenceville is in a prime location in Gwinnett in the well garnered Grayson High school district. Located off Sugarloaf Parkway just across from Gwinnett fairgrounds where you will be filled with tons of Festivals & Fun Activities. Minutes to GA-20, Hwy 124 and Hwy 316, for great shopping plus beautiful parks. Local dining and unlimited shopping minutes away. These low maintenance townhomes feature 2-car garage and will offer 3-bedroom and even 4-bedroom plans, each designed for the way you live. The open concept main level includes an open kitchen and family room while bedrooms upstairs give you privacy and a place to retreat. You will never be too far from home with Home Is Connected at Your new home. Our homes are built with an industry leading suite of smart home products that keep you connected with the people and place you value most.
- Type:
- Townhouse
- Sq.Ft.:
- 1,866
- Status:
- Active
- Beds:
- 3
- Lot size:
- 0.03 Acres
- Year built:
- 2023
- Baths:
- 3.00
- MLS#:
- 10332681
- Subdivision:
- Inverness At Sugarloaf
ADDITIONAL INFORMATION
Luxury Townhomes. Under construction! Inverness at Sugarloaf in Lawrenceville is in a prime location in Gwinnett in the well garnered Grayson High school district. Located off Sugarloaf Parkway just across from Gwinnett fairgrounds where you will be filled with tons of Festivals & Fun Activities. Minutes to GA-20, Hwy 124 and Hwy 316, for great shopping plus beautiful parks. Local dining and unlimited shopping minutes away. These low maintenance townhomes feature 2-car garage and will offer 3-bedroom and even 4-bedroom plans, each designed for the way you live. The open concept main level includes an open kitchen and family room while bedrooms upstairs give you privacy and a place to retreat. You will never be too far from home with Home Is Connected at Your new home. Our homes are built with an industry leading suite of smart home products that keep you connected with the people and place you value most.
- Type:
- Single Family
- Sq.Ft.:
- n/a
- Status:
- Active
- Beds:
- 5
- Year built:
- 2024
- Baths:
- 4.00
- MLS#:
- 10332115
- Subdivision:
- Water Oak Estates
ADDITIONAL INFORMATION
New Construction. Water Oak Estates, where you'll be greeted by breathtaking treetop views as soon as you arrive. Our community offers a crystal-clear pool, a clubhouse for entertaining and plenty of opportunities for daily exercise, from tennis to leisurely walks, and a fantastic kiddie park for the little ones. Water Oak Estates is a welcoming neighborhood that feels like family. Conveniently located just minutes away from Hwy 316 and I-85, you'll have easy access to diverse range of dining options, from fast food to fine dining. Plus, there's shopping galore with 10 miles including malls and charming boutiques. We are in the Dacula and Archer school district. If you enjoy outdoor activities, you're in luck- we're just minutes from the State Park, and if golf is your passion, Chateau Elan Golf club is within 16 miles.. Summit: This plan has the wow factor: A Hidden Gem: Nestled off Sugarloaf Parkway, with easy access to Hwy 316, Athens and I-85 Description lot 174, 5bedroom/4baths, 2929sqft. Serene Strolls: Take daily strolls through this charming community. Scenic Views: Marvel at the breathtaking hilltop views Guest Comfort - Guest room on the main for visiting family and friends Elegance: Separate dining room with coffered ceilings, for special family occasions. Grand Entrance: Revel in Rev-wood Hardwood by Mohawk on the main and stairs. Step into a spacious foyer that opens up to the family room breakfast area and chef's dream kitchen with quartz countertops. Family room accommodates a warm fireplace. Butler's Delight: A butler pantry leading to a walk-in pantry for your culinary needs. Upstairs Luxury: The second floor boasts the Owner's Retreat, a convenient laundry room, three secondary bedrooms, and a loft space for family entertainment. Picky Buyer Approved: this home caters to the most discerning buyer with a Smart Home Package, Inground Sprinkler System, Deako Lighting, Pest Band and Quartz countertops. Move in and enjoy the holidays in your brand-new home!HURRY JUST FOR A LIMITED TIME ONLY SELLER OFFERING SPECIAL RATES AND CLOSING COST INCENTIVES. CALL FOR MORE DETALS.
- Type:
- Single Family
- Sq.Ft.:
- 4,336
- Status:
- Active
- Beds:
- 4
- Lot size:
- 0.24 Acres
- Year built:
- 2001
- Baths:
- 4.00
- MLS#:
- 10331994
- Subdivision:
- Knollwood Lakes
ADDITIONAL INFORMATION
Back on market due to buyer job loss. Discover lake view living at its finest with this stunning property in Lawrenceville, featuring 5 bedrooms, 4 bathrooms, and a spacious partially finished basement. This home offers an office, sunroom, separate dining room. There is a double sided gas fireplace in the living room and sunroom! This beautifully maintained home offers an open floor plan that connects the updated kitchen-complete with stainless steel appliances and granite countertops to even a double oven with a warming drawer. The kitchen comes complete with Decor brand appliances! The oversized master bedroom offers plenty of space as well as a sitting area with extra closet space. The bathroom has a separate shower and jetted tub. Outdoors, enjoy a beautifully landscaped backyard with direct lake access. Nestled in a peaceful community, yet conveniently close to local amenities, this home combines privacy with accessibility, making it an ideal retreat for those seeking tranquility without sacrificing convenience. The roof is only 3 years old! Hardwood floors throughout the main level and the basement comes with beautiful ceramic tiles throughout. There is plenty of patio space as well as a deck with stairs.
- Type:
- Townhouse
- Sq.Ft.:
- 1,842
- Status:
- Active
- Beds:
- 3
- Year built:
- 2024
- Baths:
- 3.00
- MLS#:
- 7415146
- Subdivision:
- Azalea Square
ADDITIONAL INFORMATION
Welcome to Century Communities newest neighborhood featuring beautifully appointed 3 bed/2.5 bath townhomes. Home features upgraded flooring throughout the main level as well as laundry and baths, granite countertops, stainless steel appliances, blinds and a beautiful floor to ceiling shiplap fireplace with multiple settings. See why our homes are extremely sought after...Not only are the homes beautiful, but the location is amazing...walking distance to The Gwinett Braves stadium, top golf, the exhange at Gwinnett and so much more. The mall of georgia is four minutes from our location. Introductory pricing has been established, but hurry before pricing starts to increase. Come see as soon as possible. Ask agent about financing through our preferred lender Inspire Home Loans. All applicants must prequalify with our lender regardless of who they chose for their loan. All incentives are tied to prefer lender only. Hurry, this neighborhood will sell very quickly. We are now offering 3% incentive for primary homeowners and 1% with Inspire Home Loans. Ask agent for details
- Type:
- Townhouse
- Sq.Ft.:
- 1,842
- Status:
- Active
- Beds:
- 3
- Year built:
- 2024
- Baths:
- 3.00
- MLS#:
- 7415133
- Subdivision:
- Azalea Square
ADDITIONAL INFORMATION
Welcome to Century Communities newest neighborhood featuring beautifully appointed 3 bed/2.5 bath townhomes. Home features upgraded flooring throughout the main level as well as laundry and baths, granite countertops, stainless steel appliances, blinds and a beautiful floor to ceiling shiplap fireplace with multiple settings. See why our homes are extremely sought after...Not only are the homes beautiful, but the location is amazing...walking distance to The Gwinett Braves stadium, top golf, the exhange at Gwinnett and so much more. The mall of georgia is four minutes from our location. Introductory pricing has been established, but hurry before pricing starts to increase. Come see as soon as possible. Ask agent about financing through our preferred lender Inspire Home Loans. All applicants must prequalify with our lender regardless of who they chose for their loan. All incentives are tied to prefer lender only. Hurry, this neighborhood will sell very quickly. We are now offering 5% incentive for primary homeowners with Inspire Home Loans. Ask agent for details
- Type:
- Single Family
- Sq.Ft.:
- 3,200
- Status:
- Active
- Beds:
- 5
- Year built:
- 2024
- Baths:
- 4.00
- MLS#:
- 7413190
- Subdivision:
- ALCOVY VILLAGE
ADDITIONAL INFORMATION
Rockhaven Homes presents: THE LEIGHTON! This stunning home features 5 Bedroom/4 Full Bathrooms, 3 Sides brick, with covered rear Patio, Media Room, Gourmet Kitchen with Double Wall Mount Ovens, Huge Master Closet with dual windows. FULL UNFINISHED DAYLIGHT BASEMENT. This magnificent brick home offers luxurious features and thoughtful design elements, perfect for comfortable and stylish living. Upon entry, you are greeted by a guest bedroom and a full bathroom on the main level, providing convenience and privacy for multigenerational living arrangements. The layout includes formal separate living and dining rooms, ideal for hosting gatherings or enjoying intimate dinners. At the heart of the home is a spacious family room featuring a sleek floating fireplace that adds warmth and ambiance to the space. The beautiful gourmet kitchen is equipped with 42" cabinets with crown moldings, granite countertops, and a large kitchen island, offering ample workspace for meal preparation and entertaining. On the upper level, you'll discover a haven of relaxation and entertainment in the media room, a cozy retreat perfect for movie nights. The highlight of the upper level is the expansive owner’s suite with 9-foot vaulted ceilings and huge walk-in closets with dual windows, providing abundant storage space for your wardrobe essentials. The master bathroom features a tiled spa shower and a separate tub for ultimate relaxation.
- Type:
- Other
- Sq.Ft.:
- n/a
- Status:
- Active
- Beds:
- n/a
- Lot size:
- 2.54 Acres
- Year built:
- 2000
- Baths:
- MLS#:
- 7414478
ADDITIONAL INFORMATION
Great opportunity for a commercial or residential development located on Grayson Hwy near the intersection of Sugarloaf PKWY. Average traffic counts of 26,000 plus. 250 ft plus road frontage. All utilities are available, sewer is located on opposite side of the road. For more information call today!
- Type:
- Single Family
- Sq.Ft.:
- n/a
- Status:
- Active
- Beds:
- 4
- Year built:
- 2024
- Baths:
- 3.00
- MLS#:
- 10324854
- Subdivision:
- Water Oak Estates
ADDITIONAL INFORMATION
Welcome to Water Oak Estates, MOVE IN READY ALL APPLIANCES INCLUDED! Your dream home awaits in an exclusive and intimate community offering breathtaking panoramic views. This prime location is conveniently close to shopping, eateries, restaurants, adventure venues, parks, and major highways, providing easy access to the city. This Fleetwood home is designed with your guests in mind, featuring a guest bedroom with a full bath on the main floor, perfect for accommodating family and friends. The central family room, open island kitchen, and formal dining room are ideal for entertaining. Upstairs, you'll find a private bedroom suite with a spa-like bath, a bonus room perfect for game nights, movies, and recreation, along with spacious secondary bedrooms for added comfort. Stay connected with an industry-leading suite of smart home products that ensure you're always in touch with the people and places you value most. The home also boasts a 10 by 24 covered porch, perfect for family gatherings and outdoor enjoyment. Premium finishes include Revwood flooring by Mohawk, Deakco lighting, quartz countertops, and Whirlpool stainless appliances. Additional features such as a sprinkler system and pest band add to the convenience and comfort of your new home. Generous living spaces abound, with a massive family and kitchen area for your enjoyment. Lot 88, The Fleetwood, a highly sought-after plan, is expected to be completed in late September/October 2024. This 2533 sqft home offers 4 bedrooms, 3 baths, and a bonus room upstairs, providing ample space for your family. Please note that photos are for illustrative purposes and do not depict the actual home. Listed by a D.R. Horton Company. Call for current seller incentives. Bring in the Holidays in Your new Home!
- Type:
- Single Family
- Sq.Ft.:
- n/a
- Status:
- Active
- Beds:
- 4
- Year built:
- 2024
- Baths:
- 3.00
- MLS#:
- 7409250
- Subdivision:
- Water Oak Estates
ADDITIONAL INFORMATION
Welcome to Water Oak Estates, MOVE IN READY, ALL APPLAINCES INCLUDED! HOLIDAY SPECIAL CALL FOR INFORMATION.Your dream home awaits in an exclusive and intimate community offering breathtaking panoramic views. This prime location is conveniently close to shopping, eateries, restaurants, adventure venues, parks, and major highways, providing easy access to the city. This Fleetwood home is designed with your guests in mind, featuring a guest bedroom with a full bath on the main floor, perfect for accommodating family and friends. The central family room, open island kitchen, and formal dining room are ideal for entertaining. Upstairs, you’ll find a private bedroom suite with a spa-like bath, a bonus room perfect for game nights, movies, and recreation, along with spacious secondary bedrooms for added comfort. Stay connected with an industry-leading suite of smart home products that ensure you’re always in touch with the people and places you value most. The home also boasts a 10x24 covered porch perfect for family gatherings and outdoor enjoyment. including Revwood flooring by Mohawk, Deakco lighting, quartz countertops, and Whirlpool stainless appliances. Additional features such as a sprinkler system and pest band add to the convenience and comfort of your new home. Generous living spaces abound, with a massive family and kitchen area for your enjoyment. Lot 88, The Fleetwood, a highly sought-after plan, is expected to be completed in late September/October 2024. This 2558 sqft home offers 4 bedrooms, 3 baths, and a bonus room upstairs, providing ample space for your family. Please note that photos are for illustrative purposes and do not depict the actual home. Listed by a D.R. Horton Company. Call for updated seller incentives. Act Now to enjoy the Holidays!
- Type:
- Single Family
- Sq.Ft.:
- 2,873
- Status:
- Active
- Beds:
- 4
- Lot size:
- 0.25 Acres
- Year built:
- 2024
- Baths:
- 3.00
- MLS#:
- 7408993
- Subdivision:
- Water Oak Estates
ADDITIONAL INFORMATION
Water Oak Estates , where you'll be greeted by breathtaking treetop views as soon as you arrive. Our community offers a crystal-clear pool, a clubhouse for entertaining and plenty of opportunities for daily exercise, from tennis to leisurely walks, and a fantastic kiddie park for the little ones. Water Oak Estates is a welcoming neighborhood that feels like family. Conveniently located just minutes away from Hwy 316 and I-85, you'll have easy access to diverse range of dining options, from fast food to fine dining. Plus, there's shopping galore with 10 miles including malls and charming boutiques. We are in the Dacula and Archer school district. If you enjoy outdoor activities, you're in luck- we're just minutes from the State Park, and if golf is your passion, Chateau Elan Golf club is within 15miles. Lot 52 Edison, Owner suite on Main, Powder room, Open floorplan, Family room with fireplace, Casual Dining, Formal Dining room, Laundry on Main, 2nd floor includes three secondary bedrooms, two baths and additional Living area. Stock Photos Move in Ready September 2024. HURRY JUST FOR A LIMITED TIME ONLY SELLER OFFERING SPECIAL RATES AND CLOSING COST INCENTIVES. CALL FOR MORE DETALS.
- Type:
- Single Family
- Sq.Ft.:
- n/a
- Status:
- Active
- Beds:
- 4
- Lot size:
- 0.25 Acres
- Year built:
- 2024
- Baths:
- 3.00
- MLS#:
- 10324596
- Subdivision:
- Water Oak Estates
ADDITIONAL INFORMATION
Water Oak Estates , where you'll be greeted by breathtaking treetop views as soon as you arrive. Our community offers a crystal-clear pool, a clubhouse for entertaining and plenty of opportunities for daily exercise, from tennis to leisurely walks, and a fantastic kiddie park for the little ones. Water Oak Estates is a welcoming neighborhood that feels like family. Conveniently located just minutes away from Hwy 316 and I-85, you'll have easy access to diverse range of dining options, from fast food to fine dining. Plus, there's shopping galore with 10 miles including malls and charming boutiques. We are in the Dacula and Archer school district. If you enjoy outdoor activities, you're in luck- we're just minutes from the State Park, and if golf is your passion, Chateau Elan Golf club is within 15miles. Lot 52 Edison, Owner suite on Main, Powder room, Open floorplan, Family room with fireplace, Casual Dining, Formal Dining room, Laundry on Main, 2nd floor includes three secondary bedrooms, two baths and additional Living area. Hurry just for a limited time only offering special rates and closing cost incentives also full appliance packages. Secondary Stock Photos Move in Ready home for the Holidays.
- Type:
- Single Family
- Sq.Ft.:
- 2,134
- Status:
- Active
- Beds:
- 4
- Lot size:
- 0.27 Acres
- Year built:
- 1998
- Baths:
- 3.00
- MLS#:
- 7408284
- Subdivision:
- Huntington Falls
ADDITIONAL INFORMATION
Wow, Great Location, Lake House with partial finished basement designed for two bedroom apartment with lake front view.Close to Ga. 20, 316, Mall of Ga, Gwinnett Medical and Tech schools. Formal Living, Dining and Separate Family Room. Master has sitting room, his and her closets and his and her vanities. Garden Tub and Separate Shower. Property backs up to Community lake with a private fenced yard . Nice Subdivision with swim and tennis
- Type:
- Single Family
- Sq.Ft.:
- 3,483
- Status:
- Active
- Beds:
- 5
- Lot size:
- 0.26 Acres
- Year built:
- 2004
- Baths:
- 3.00
- MLS#:
- 10316769
- Subdivision:
- Great River/Tribble Mill Ph 02
ADDITIONAL INFORMATION
Beautiful 5-bedroom, 3-bathroom very well-maintained home in the Great River @ Tribble Mill community on larger lots. With easy access to nearby parks, shopping centers, and dining options, this residence provides a wonderful opportunity for a cozy and convenient lifestyle. Tribble Mill Park is just a short distance away and offers 700 acres, a fishing lake, a boat ramp, Ozora Meadows, a playground, pavilions, a 3.4-mile paved trail for equestrian and biking, and more. Conveniently located only 4 minutes from Sugarloaf Parkway!

The data relating to real estate for sale on this web site comes in part from the Broker Reciprocity Program of Georgia MLS. Real estate listings held by brokerage firms other than this broker are marked with the Broker Reciprocity logo and detailed information about them includes the name of the listing brokers. The broker providing this data believes it to be correct but advises interested parties to confirm them before relying on them in a purchase decision. Copyright 2025 Georgia MLS. All rights reserved.
Price and Tax History when not sourced from FMLS are provided by public records. Mortgage Rates provided by Greenlight Mortgage. School information provided by GreatSchools.org. Drive Times provided by INRIX. Walk Scores provided by Walk Score®. Area Statistics provided by Sperling’s Best Places.
For technical issues regarding this website and/or listing search engine, please contact Xome Tech Support at 844-400-9663 or email us at [email protected].
License # 367751 Xome Inc. License # 65656
[email protected] 844-400-XOME (9663)
750 Highway 121 Bypass, Ste 100, Lewisville, TX 75067
Information is deemed reliable but is not guaranteed.
Lawrenceville Real Estate
The median home value in Lawrenceville, GA is $364,900. This is lower than the county median home value of $368,000. The national median home value is $338,100. The average price of homes sold in Lawrenceville, GA is $364,900. Approximately 44.69% of Lawrenceville homes are owned, compared to 50.15% rented, while 5.16% are vacant. Lawrenceville real estate listings include condos, townhomes, and single family homes for sale. Commercial properties are also available. If you see a property you’re interested in, contact a Lawrenceville real estate agent to arrange a tour today!
Lawrenceville, Georgia 30045 has a population of 30,299. Lawrenceville 30045 is less family-centric than the surrounding county with 37.76% of the households containing married families with children. The county average for households married with children is 38.62%.
The median household income in Lawrenceville, Georgia 30045 is $51,242. The median household income for the surrounding county is $75,853 compared to the national median of $69,021. The median age of people living in Lawrenceville 30045 is 33 years.
Lawrenceville Weather
The average high temperature in July is 89.1 degrees, with an average low temperature in January of 30.7 degrees. The average rainfall is approximately 52.3 inches per year, with 1.2 inches of snow per year.


