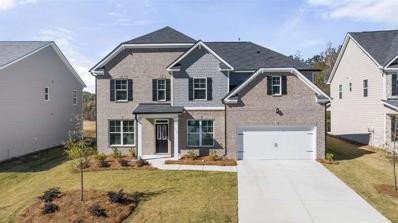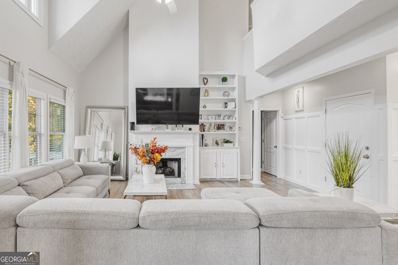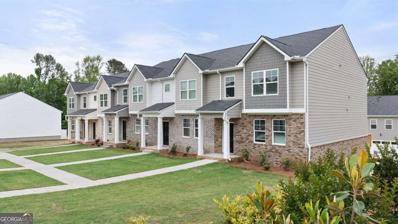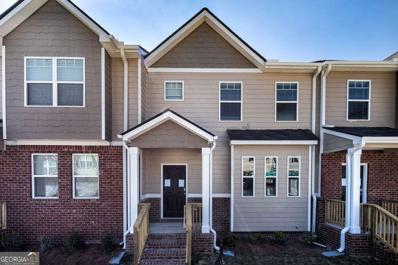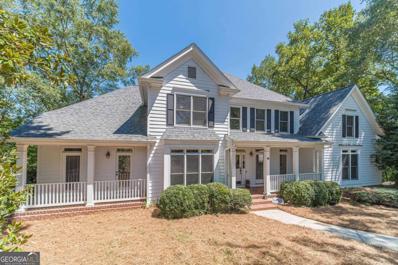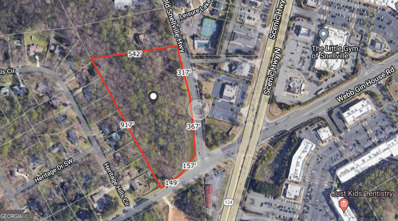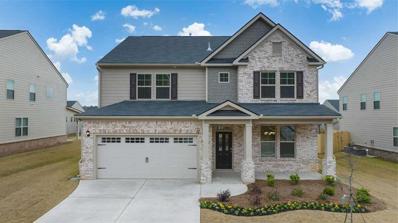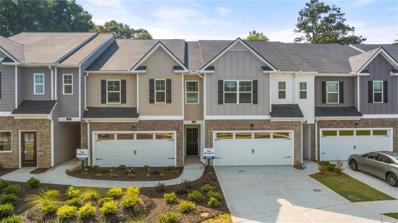Lawrenceville GA Homes for Rent
- Type:
- Single Family
- Sq.Ft.:
- n/a
- Status:
- Active
- Beds:
- 5
- Year built:
- 2024
- Baths:
- 4.00
- MLS#:
- 7449513
- Subdivision:
- Water Oak Estates
ADDITIONAL INFORMATION
This stunning new construction single-family home in Lawrenceville is your gateway to an exceptional lifestyle. Serene Luxury Awaits: Tranquil Treetop as you enter the neighborhood, greeted by breathtaking views, setting the tone for your luxurious escape. Prime Location: This home boasts an ideal location- just a quarter mile from highway 316 for easy commutes, and within a 10-minute drive of both Kroger and Publix for all your grocery needs. Plus, the Mall of Georgia is just 25 minutes away for endless shopping and entertainment. Chateau Elan World Class Resort, Spa and winery within 25 minutes. The Epitome of Modern Comfort: The Summit Floorplan lot 87- 2929 sqft: Welcome to the spacious well designed for entertaining and comfortable living. Move In - Be prepared to make memories in your new home this September! Spacious Comfort: This expansive 5 Bedroom/4bath home offers ample space for your family with guest on the main. Open and Inviting: This open floor plan fosters connection and creates a light and airy atmosphere with a cozy fireplace. Stainless Appliances, Back-splash, Revwood flooring on the main. Butler's Pantry and Mud room! Guest Comfort - Guest room on the main for visiting family and friends Elegance: Separate dining room with coffered ceilings, for special family occasions Grand Entrance: Revel in Rev-wood Hardwood by Mohawk on the main and stairs. Step into a spacious foyer that opens up to the family room breakfast area and chef's dream kitchen with quartz countertops. Family room accommodates a warm fireplace. Butler's Delight: A butler pantry leading to a walk-in pantry for your culinary needs Upstairs Luxury: The second floor boasts the Owner's Retreat, a convenient laundry room, three secondary bedrooms, and a loft space for family entertainment. Picky Buyer Approved: this home caters to the most discerning buyer with a Smart Home Package, Inground Sprinkler System, Deako Lighting, Pest Band and Quartz countertops. Home for the Holiday's: Move in and enjoy the holidays in your brand-new home! Stock Phots may have been used. - September completion.
- Type:
- Single Family
- Sq.Ft.:
- 3,034
- Status:
- Active
- Beds:
- 5
- Lot size:
- 0.25 Acres
- Year built:
- 2024
- Baths:
- 4.00
- MLS#:
- 7449494
- Subdivision:
- Water Oak Estates
ADDITIONAL INFORMATION
This Stunning New Construction Single-Family Home in Lawrenceville is your Gateway to an Exceptional Lifestyle. Serene Luxury Awaits: Tranquil Treetop as you enter the neighborhood, Greeted by Breathtaking Views, Setting the Tone for your Luxurious Escape. Prime Location: This home boast an ideal location- just a quarter-mile from highway 316 for easy commutes, and within a 10 minute drive of both Kroger and Publix for all your grocery needs. Plus, the Mall of Georgia is just 25 minutes away for endless shopping and entertainment. Chateau Elan World Class Resort, Spa, Winery and Golf The Epitome of Modern Comfort: The Savannah Floorplan lot 92 3034 sqft: Welcome to this spacious well designed floor plan for entertaining and comfortable living. Move In - Be prepared to make memories in your new home this August -September! Spacious Comfort: This expansive 5 Bedroom/ 4 bath home offers ample space for your family with guest on the main. Open and Inviting: This open floor plan fosters connection and creates a light and airy atmosphere with a cozy fireplace. Stainless Appliances, Back-splash, Revwood flooring on the main. Butler's Pantry and Mud room! Enjoy the onsite amenities- Club house, swim-tennis, kiddie park. Buyer Approved: this home caters to the most sophisticated buyer with a Smart Home Package, Inground Sprinkler System, Deako Lighting, Pest Band and Quartz countertops, Stainless Whirlpool Appliances. Holiday Ready: Come Home for the Holiday's. HURRY JUST FOR A LIMITED TIME ONLY SELLER OFFERING SPECIAL RATES AND CLOSING COST INCENTIVES. CALL FOR MORE DETALS.
- Type:
- Single Family
- Sq.Ft.:
- 3,644
- Status:
- Active
- Beds:
- 4
- Lot size:
- 0.67 Acres
- Year built:
- 1996
- Baths:
- 4.00
- MLS#:
- 10368129
- Subdivision:
- Saint Martins Cove
ADDITIONAL INFORMATION
Beautifully Laid Out Home in Lawrenceville with Incredible Curb Appeal. Welcome to your ideal home in Lawrenceville! This charming residence combines stylish features with functional design, offering a perfect blend of comfort and elegance. Inviting Main Floor: Cozy fireplace in the living area, Elegant formal dining room, Eat-in kitchen with fresh white cabinets and a chic tile backsplash. Luxurious Primary Suite: Private sitting area, Ensuite bathroom featuring a relaxing soaking tub and dual sinks. Outdoor Oasis: Private backyard with mature trees, Spacious deck perfect for entertaining and enjoying the serene surroundings. Prime Location: Just minutes from the scenic Tribble Mill Park. This beautifully laid out home offers an exceptional living experience with its well-thought-out spaces and stunning outdoor area. DonCOt miss your chance to make it yoursCoschedule a visit today!
- Type:
- Single Family
- Sq.Ft.:
- 2,259
- Status:
- Active
- Beds:
- 4
- Lot size:
- 0.28 Acres
- Year built:
- 2006
- Baths:
- 3.00
- MLS#:
- 10367916
- Subdivision:
- McCart Place
ADDITIONAL INFORMATION
Welcome to McCart Place community! A quiet cul-de-sac home that features 4 bedrooms, 2 full baths and 1 half bath, a Great Room with an open concept linked with the kitchen and breakfast area that overlooks the private deck. A wooded area is on one side and back of the home allowing for privacy and quiet. The Master Bedroom is on the main floor with a large bath and walk-in closet. The home is newly painted inside and out, Professionally cleaned and ready to move in. This is the perfect home in which to raise a family and/or just relax at the end of a long work day.
- Type:
- Single Family
- Sq.Ft.:
- n/a
- Status:
- Active
- Beds:
- 5
- Lot size:
- 0.37 Acres
- Year built:
- 1997
- Baths:
- 4.00
- MLS#:
- 10366677
- Subdivision:
- None
ADDITIONAL INFORMATION
Beautiful property featuring a main house with a basement located in Magnolia Place Community on a Dead End with a 2 Family history. Fully renewed two year ago and now has a total of 5 large bedrooms,3 full bathrooms,1 half bathroom, beautiful spacious living room on the main floor with a fire place, a gorgeous fully renovated kitchen, & dining room. Master bedroom has its own private bathroom with two sinks for you and your spouse and a separate tub AND shower with also a walk in closet. Property has a spacious back yard, long deck on the main floor, beautiful patio, washer& dryer, 2 car garage, and a huge drive way that can fit up to 6 cars. Full Basement finished with enough room for a kitchen and bathroom for your mother in law! This property gives you access to the Magnolia Place community pool & tennis court! Sq Ft/Source 5399
- Type:
- Townhouse
- Sq.Ft.:
- 2,029
- Status:
- Active
- Beds:
- 3
- Lot size:
- 0.03 Acres
- Year built:
- 2023
- Baths:
- 3.00
- MLS#:
- 10367574
- Subdivision:
- Inverness At Sugarloaf
ADDITIONAL INFORMATION
Luxury Townhomes. Under construction! Inverness at Sugarloaf in Lawrenceville is in a prime location in Gwinnett in the well garnered Grayson High school district. Located off Sugarloaf Parkway just across from Gwinnett fairgrounds where you will be filled with tons of Festivals & Fun Activities. Minutes to GA-20, Hwy 124 and Hwy 316, for great shopping plus beautiful parks. Local dining and unlimited shopping are minutes away. These low maintenance townhomes feature 2-car garage and will offer 3-bedroom and even 4-bedroom plans, each designed for the way you live. The open concept main level includes an open kitchen and family room while bedrooms upstairs give you privacy and a place to retreat. You will never be too far from home with Home Is Connected at Your new home. Our homes are built with an industry leading suite of smart home products that keep you connected with the people and place you value most.
- Type:
- Townhouse
- Sq.Ft.:
- 2,029
- Status:
- Active
- Beds:
- 3
- Lot size:
- 0.03 Acres
- Year built:
- 2023
- Baths:
- 3.00
- MLS#:
- 10367470
- Subdivision:
- Inverness At Sugarloaf
ADDITIONAL INFORMATION
Luxury Townhomes. Under construction! Inverness at Sugarloaf in Lawrenceville is in a prime location in Gwinnett in the well garnered Grayson High school district. Located off Sugarloaf Parkway just across from Gwinnett fairgrounds where you will be filled with tons of Festivals & Fun Activities. Minutes to GA-20, Hwy 124 and Hwy 316, for great shopping plus beautiful parks. Local dining and unlimited shopping are minutes away. These low maintenance townhomes feature 2-car garage and will offer 3-bedroom and even 4-bedroom plans, each designed for the way you live. The open concept main level includes an open kitchen and family room while bedrooms upstairs give you privacy and a place to retreat. You will never be too far from home with Home Is Connected at Your new home. Our homes are built with an industry leading suite of smart home products that keep you connected with the people and place you value most.
- Type:
- Single Family
- Sq.Ft.:
- n/a
- Status:
- Active
- Beds:
- 5
- Lot size:
- 5.7 Acres
- Year built:
- 1993
- Baths:
- 5.00
- MLS#:
- 10366088
- Subdivision:
- Alcovy Mist
ADDITIONAL INFORMATION
Nestled on 5.7 acres of serene land, this private estate is the ultimate retreat. Your only frequent visitors are the deer that wander through your peaceful backyard. Located at the end of a cul-de-sac and bordering the picturesque Alcovy River, this home is a sanctuary for nature lovers seeking privacy. As you welcome guests on your covered front porch, theyCOll step into a grand foyer that leads to expansive dining and living areas. The main level boasts stunning hardwood floors throughout. The family room features vaulted ceilings with cross beams, large windows, and a cozy fireplace with a wood mantle and stone hearth. The kitchen is bathed in natural light from a large window over the farmhouse sink and offers expansive stone countertops, bright white cabinets, and a subway tile backsplash. The main level also includes an oversized ownerCOs suite with a spa-like bathroom, highlighted by vaulted ceilings, granite countertops, and elegant tiling. Throughout the home, soaring ceilings, exquisite trim, and coffered details add to the sense of grandeur. Upstairs, youCOll find spacious secondary bedrooms, bathrooms and alarge flex space. The Terrace Level In-Law Suite is perfect for extended family or guests, featuring a full living area with a second kitchen, a full bathroom, a bedroom, and additional daylight rooms ideal for living, recreation, entertaining, workouts, or hobbies. The expansive property is perfect for entertaining, with a screened-in porch, a large open deck, and a backfield that boasts blueberry bushes, fig trees, walnut trees, and apple trees. This home also comes equipped with LeafGuard gutters for low-maintenance living. With easy access to 316, I-85, shopping, restaurants, and more, this estate offers the best of both worlds: a peaceful retreat in a rapidly growing area.
- Type:
- Single Family
- Sq.Ft.:
- 3,576
- Status:
- Active
- Beds:
- 4
- Lot size:
- 0.22 Acres
- Year built:
- 2005
- Baths:
- 4.00
- MLS#:
- 10365748
- Subdivision:
- Ridgeview
ADDITIONAL INFORMATION
Welcome to 265 Simonton Crest Dr, a spacious 4-bedroom, 3.5-bathroom home nestled in a quiet cul-de-sac within a desirable swim/tennis community in Lawrenceville. This beautiful residence greets you with a grand 2-story foyer, leading to separate living and dining rooms perfect for hosting gatherings. The open-concept kitchen is a chefCOs dream, featuring an island, stained cabinets, a gas cooktop, and double ovens, all overlooking the inviting family room with a cozy fireplace. Upstairs, you'll find a versatile loft, a primary bedroom with a relaxing sitting area, and an ensuite bath complete with a double vanity, walk-in closet, and separate tub and shower. Three additional guest rooms and a full bath provide plenty of space for family and guests. The fully finished basement adds even more living space, offering a full bath, a bedroom, a bonus room, and an officeCoideal for a home office, gym, or guest suite. Step outside to the deck and enjoy the privacy of a fenced-in backyard, perfect for outdoor entertaining. With brand new carpet throughout, this home is ready for you to enjoy. Located just a 10-minute drive from downtown Lawrenceville, you'll have easy access to great dining, shopping, and major roads like Sugarloaf Parkway and Hwy 316. DonCOt miss your chance to make this wonderful home yours!
$1,400,000
1319 Scenic Highway Lawrenceville, GA 30045
- Type:
- General Commercial
- Sq.Ft.:
- n/a
- Status:
- Active
- Beds:
- n/a
- Lot size:
- 7.68 Acres
- Year built:
- 2023
- Baths:
- MLS#:
- 10365568
ADDITIONAL INFORMATION
7 acre commercial lot in unincorporated Gwinnett County between Lawrenceville and Snellville, GA near high traffic intersection of Scenic Highway and Webb Gin House Rd. Parcel is Zoned O&I (Office & Institutional) and is ready for development. Permitted uses: General Office, Medical Office, Auto Broker, Bank, House of Worship, School. Bring your architect! Unincorporated Gwinnett County 7 acres Zoned O&I (Gwinnett Unincorporated) Traffic 42,900 (on Scenic Highway - GDOT)
- Type:
- Single Family
- Sq.Ft.:
- n/a
- Status:
- Active
- Beds:
- 4
- Year built:
- 2024
- Baths:
- 3.00
- MLS#:
- 10365430
- Subdivision:
- Water Oak Estates
ADDITIONAL INFORMATION
This Stunning New Construction Single-Family Home in Lawrenceville is your Gateway to an Exceptional Lifestyle. Serene Luxury Awaits: Tranquil Treetop as you enter the neighborhood, Greeted by Breathtaking Views, Setting the Tone for your Luxurious Escape. Prime Location: This home boast an ideal location- just a quarter-mile from highway 316 for easy commutes, and within a 10 minute drive of both Kroger and Publix for all your grocery needs. Plus, the Mall of Georgia is just 25 minutes away for endless shopping and entertainment. Chateau Elan World Class Resort, Spa, Winery and Golf The Epitome of Modern Comfort: The Hampshire on Basement Floorplan lot 112 3110sqft: Welcome to this spacious well designed floor plan for entertaining and comfortable living. Move In - Be prepared to make memories in your new home this August -September! Spacious Comfort: This expansive 4 Bedroom/ 3 bath home offers ample space for your family with guest on the main. Open and Inviting: This open floor plan fosters connection and creates a light and airy atmosphere with a cozy fireplace. Stainless Appliances, Back-splash, Revwood flooring on the main. Butler's Pantry and Mud room! Enjoy the onsite amenities- Club house, swim-tennis, kiddie park. Buyer Approved: this home caters to the most sophisticated buyer with a Smart Home Package, Inground Sprinkler System, Deako Lighting, Pest Band and Quartz countertops, Stainless Whirlpool Appliances. Holiday Ready: Come Home for the Holiday's. HURRY JUST FOR A LIMITED TIME ONLY SELLER OFFERING SPECIAL RATES AND CLOSING COST INCENTIVES. CALL FOR MORE DETALS. Stock Photos used.
- Type:
- Single Family
- Sq.Ft.:
- n/a
- Status:
- Active
- Beds:
- 5
- Year built:
- 2024
- Baths:
- 4.00
- MLS#:
- 10365392
- Subdivision:
- Water Oak Estates
ADDITIONAL INFORMATION
NEW CONSTRUCTION MOVE IN READY FOR THE HOLIDAYS. WATER OAK ESTATES IS A UNIQUE INTIMATE COMMUNITY WITH A GORGEOUS PANORAMIC VIEW, CLOSE TO SHOPPING, EATERIES AND RESTAURANTS, ADVENTURE VENUES, PARKS, CLOSE TO MAJOR HIGHWAYS TO THE CITY, AWARD WINNING DACULA SCHOOL DISTRICT, AMENITIES INCLUDED ARE SWIM TENNIS, CLUBHOUSE AND PLAY AREA WOW FACTOR! Luxury 2-Story Savannah on Basement, LOT 48, BRICK & STONE FRONT, 5 Bedroom/4 Full Bath, Bedroom on Main. WELCOME To Your Beautiful Home, Formal Living, Formal Dining, w/Coffered Ceiling & Hardwood Floors, Panoramic Windows View in your Spacious Family Rm w/fireplace. Open Concept, Deluxe Kitchen with island, Stainless Built in Microwave & Oven, Granite Countertops, Hardwood Floors, Backsplash, walk-in pantry, Enjoy Your Breakfast, Lunch or Dinner in your kitchen or Sweet Serenity & Relaxation on your Rear Covered Deck, 5th Guest Bedroom on the main and full bath. Exquisite Primary Suite with Step-up Huge Sitting Room. Your Primary Suite Will Be Your Happy Place To Unwind, Primary Suite includes Separate Tub with Surround Tile, and Tile Shower, Large Walk-in Closet, Laundry Room Upstairs, 3 Full Baths Upstairs, 4 Additional Bedrooms on 2nd Floor. Water Oak Estates Community Will Give You Smart Home Features in your home and our 2-10 Home Warranty. Ask about seller incentives.
- Type:
- Single Family
- Sq.Ft.:
- 3,110
- Status:
- Active
- Beds:
- 4
- Year built:
- 2024
- Baths:
- 3.00
- MLS#:
- 7445149
- Subdivision:
- Water Oak Estates
ADDITIONAL INFORMATION
This Stunning New Construction Single-Family Home in Lawrenceville is your Gateway to an Exceptional Lifestyle. Serene Luxury Awaits: Tranquil Treetop as you enter the neighborhood, Greeted by Breathtaking Views, Setting the Tone for your Luxurious Escape. Prime Location: This home boast an ideal location- just a quarter-mile from highway 316 for easy commutes, and within a 10 minute drive of both Kroger and Publix for all your grocery needs. Plus, the Mall of Georgia is just 25 minutes away for endless shopping and entertainment. Chateau Elan World Class Resort, Spa, Winery and Golf The Epitome of Modern Comfort: The Hampshire on Basement Floorplan lot 112 3110sqft: Welcome to this spacious well designed floor plan for entertaining and comfortable living. Move In - Be prepared to make memories in your new home this August -September! Spacious Comfort: This expansive 4 Bedroom/ 3 bath home offers ample space for your family with guest on the main. Open and Inviting: This open floor plan fosters connection and creates a light and airy atmosphere with a cozy fireplace. Stainless Appliances, Back-splash, Revwood flooring on the main. Butler's Pantry and Mud room! Enjoy the onsite amenities- Club house, swim-tennis, kiddie park. Buyer Approved: this home caters to the most sophisticated buyer with a Smart Home Package, Inground Sprinkler System, Deako Lighting, Pest Band and Quartz countertops, Stainless Whirlpool Appliances. Holiday Ready: Come Home for the Holiday's Stock Photos used.HURRY JUST FOR A LIMITED TIME ONLY SELLER OFFERING SPECIAL RATES AND CLOSING COST INCENTIVES. CALL FOR MORE DETALS.
- Type:
- Single Family
- Sq.Ft.:
- n/a
- Status:
- Active
- Beds:
- 4
- Year built:
- 2024
- Baths:
- 3.00
- MLS#:
- 7443246
- Subdivision:
- Water Oak Estates
ADDITIONAL INFORMATION
WATER OAK ESTATES IS A UNIQUE INTIMATE COMMUNITY WITH A GORGEOUS PANORAMIC VIEW. CLOSE TO SHOPPING EATERIES AND RESTAURANTS, ADVENTURE VENUES, PARKS, MAJOR HIGHWAYS TO THE CITY. This Fleetwood home offers a guest bedroom with full bath on the main, central family room, open island kitchen and a formal dining room perfect for entertaining. Upstairs features a spacious private bedroom suite with spa-like bath, bonus room for game night, movies and recreation plus large secondary bedrooms. You will never be too far from home with Home Is Connected. Your new home is built with an industry leading suite of smart home products that keep you connected with the people and place you value most. Lot 142 The Fleetwood on basement very popular plan, this home is expected to be completed on or before November 2024. 2558 sqft. 4Bed/3Baths with a bonus room upstairs. You new home is loaded, starting with a smart home package, sprinkler system, pest band, Revwood flooring by Mohawk, Deakco Lighting. Quartz Counter- tops, Whirlpool Stainless Appliances,10 by 24 Covered porch provides a massive living space for your enjoyment. Guest Ready- Comfort and convenience bedroom/bathroom on the main, for family and friends. Photos used for illustrative purposes and do not depict actual home. Listed by a D.R. Horton Company.
- Type:
- Single Family
- Sq.Ft.:
- n/a
- Status:
- Active
- Beds:
- 4
- Year built:
- 2024
- Baths:
- 3.00
- MLS#:
- 10363000
- Subdivision:
- Water Oak Estates
ADDITIONAL INFORMATION
WATER OAK ESTATES IS A UNIQUE INTIMATE COMMUNITY WITH A GORGEOUS PANORAMIC VIEW. CLOSE TO SHOPPING EATERIES AND RESTAURANTS, ADVENTURE VENUES, PARKS, MAJOR HIGHWAYS TO THE CITY. This Fleetwood home offers a guest bedroom with full bath on the main, central family room, open island kitchen and a formal dining room perfect for entertaining. Upstairs features a spacious private bedroom suite with spa-like bath, bonus room for game night, movies and recreation plus large secondary bedrooms. You will never be too far from home with Home Is Connected. Your new home is built with an industry leading suite of smart home products that keep you connected with the people and place you value most. Lot 142 The Fleetwood on Basement very popular plan, this home is expected to be completed on or before November 2024. 2558 sqft. 4Bed/3Baths with a bonus room upstairs. You new home is loaded, starting with a smart home package, sprinkler system, pest band, Rev wood flooring by Mohawk, Deakco Lighting. Quartz Counter- tops, Whirlpool Stainless Appliances, 20by 24 Covered porch Guest Ready- Comfort and convenience bedroom/bathroom on the main, for family and friends. Photos used for illustrative purposes and do not depict actual home. Listed by a D.R. Horton Company.
- Type:
- Single Family
- Sq.Ft.:
- 1,606
- Status:
- Active
- Beds:
- 3
- Lot size:
- 0.1 Acres
- Year built:
- 2007
- Baths:
- 2.00
- MLS#:
- 10362847
- Subdivision:
- Alcovy Falls
ADDITIONAL INFORMATION
Move-In Ready in the Alcovy Falls swim/tennis community and Gwinnett County schools! This well maintained home features high ceilings, lots of natural light, durable luxury vinyl flooring, a cozy fireside family room, and a spacious kitchen with a sunny dining area, view to the family room, plenty of prep space, pantry, and a convenient laundry closet with additional cabinet space. The large primary suite is on the main level and features an oversized tiled shower. Upstairs are two generous bedrooms that share a full bath. Relax on the patio overlooking the fenced back yard. In addition to swimming and tennis, the HOA covers lawn maintenance! Excellent location convenient to downtown Lawrenceville and Mall of Georgia.
- Type:
- Land
- Sq.Ft.:
- n/a
- Status:
- Active
- Beds:
- n/a
- Lot size:
- 0.82 Acres
- Baths:
- MLS#:
- 10357240
- Subdivision:
- River Haven
ADDITIONAL INFORMATION
Fantastic lot in a grat subdivision. Built your basement dream house! Average houses sold price in the subdivision is $700,000 / 750000
- Type:
- Single Family
- Sq.Ft.:
- 3,950
- Status:
- Active
- Beds:
- 4
- Lot size:
- 0.57 Acres
- Year built:
- 2006
- Baths:
- 3.00
- MLS#:
- 10356812
- Subdivision:
- Brooks Crossing
ADDITIONAL INFORMATION
** BUYER AGENT SUPPORTED** Seller open to Subject to financing & lease to own with 4% down. Welcome to 1850 Brooks Point Ct., where comfort meets opportunity in this stunning 4-bedroom, 2.5-bath home situated in a quiet cul-de-sac. The over sized primary bedroom is a luxurious retreat, offering ample space to unwind, with a SITTING AREA, MASTER BATH W/GARDEN TUB & SEPARATE SHOWER. This home also features a spacious, unfinished basement, brimming with potential-whether you dream of a home theater, gym, or additional living quarters, the choice is yours. Outside, enjoy the perks of living in a highly desirable neighborhood, complete with a community pool, tennis court, and top-rated schools nearby. Plus, this property qualifies for our Lease-to-Own program, making home ownership within reach with just a 500 credit score. Don't miss out on the chance to call 1850 Brooks Point Ct. your new home, where endless possibilities await in one of Lawrenceville's finest communities!
- Type:
- Single Family
- Sq.Ft.:
- 2,929
- Status:
- Active
- Beds:
- 5
- Year built:
- 2024
- Baths:
- 4.00
- MLS#:
- 10355639
- Subdivision:
- Water Oak Estates
ADDITIONAL INFORMATION
LIMITED TIME HOLIDAY SPECIAL AT WATER OAK ESTATES! Experience the pinnacle of modern living with this stunning new construction single-family home in Lawrenceville, offering an exceptional lifestyle at Water Oak Estates. Serene luxury awaits as you enter the neighborhood, greeted by tranquil treetop scenery and breathtaking views that set the tone for your luxurious escape. This home boasts an ideal location-just a quarter mile from Highway 316 for easy commutes, and within a 10-minute drive of both Kroger and Publix for all your grocery needs. Plus, the Mall of Georgia is just 25 minutes away for endless shopping and entertainment, and Chateau Elan, a world-class resort, spa, and winery, is within 25 minutes. The epitome of modern comfort, The Summit on Basement Floorplan (Lot 120) offers 2929 sqft of well-designed space for entertaining and comfortable living. Be prepared to make memories in your new home this November! This expansive 5-bedroom, 4-bath home provides ample space for your family, with a guest room on the main floor. The open floor plan fosters connection and creates a light and airy atmosphere with a cozy fireplace. Enjoy stainless appliances, a backsplash, Revwood flooring on the main level, a butler's pantry, and a mudroom. Guest comfort is ensured with a guest room on the main floor for visiting family and friends. Elegance abounds with a separate dining room featuring coffered ceilings for special family occasions. Revel in Revwood hardwood by Mohawk on the main level and stairs. Step into a spacious foyer that opens up to the family room, breakfast area, and chef's dream kitchen with quartz countertops. The family room accommodates a warm fireplace, and a butler's pantry leads to a walk-in pantry for your culinary needs. Upstairs luxury includes the Owner's Retreat, a convenient laundry room, three secondary bedrooms, and a loft space for family entertainment. This home caters to the most discerning buyer with a Smart Home Package, inground sprinkler system, Deako lighting, Pest Band, and quartz countertops. Move in and enjoy the holidays in your brand-new home! Stock photos may have been used. Completion is expected in November 2024. Call today for information on seller incentives.
- Type:
- Single Family
- Sq.Ft.:
- n/a
- Status:
- Active
- Beds:
- 5
- Year built:
- 2024
- Baths:
- 4.00
- MLS#:
- 7436701
- Subdivision:
- Water Oak Estates
ADDITIONAL INFORMATION
HOLIDAY SPECIAL LIMITED TIME: Experience the pinnacle of modern living with this stunning new construction single-family home in Lawrenceville, offering an exceptional lifestyle at Water Oak Estates. Serene luxury awaits as you enter the neighborhood, greeted by tranquil treetop scenery and breathtaking views that set the tone for your luxurious escape. This home boasts an ideal location—just a quarter mile from Highway 316 for easy commutes, and within a 10-minute drive of both Kroger and Publix for all your grocery needs. Plus, the Mall of Georgia is just 25 minutes away for endless shopping and entertainment, and Chateau Elan, a world-class resort, spa, and winery, is within 25 minutes. The epitome of modern comfort, The Summit on Basement Floorplan (Lot 120) offers 2929 sqft of well-designed space for entertaining and comfortable living. Be prepared to make memories in your new home this November! This expansive 5-bedroom, 4-bath home provides ample space for your family, with a guest room on the main floor. The open floor plan fosters connection and creates a light and airy atmosphere with a cozy fireplace. Enjoy stainless appliances, a backsplash, Revwood flooring on the main level, a butler’s pantry, and a mudroom. Guest comfort is ensured with a guest room on the main floor for visiting family and friends. Elegance abounds with a separate dining room featuring coffered ceilings for special family occasions. Revel in Revwood hardwood by Mohawk on the main level and stairs. Step into a spacious foyer that opens up to the family room, breakfast area, and chef’s dream kitchen with quartz countertops. The family room accommodates a warm fireplace, and a butler’s pantry leads to a walk-in pantry for your culinary needs. Upstairs luxury includes the Owner’s Retreat, a convenient laundry room, three secondary bedrooms, and a loft space for family entertainment. This home caters to the most discerning buyer with a Smart Home Package, inground sprinkler system, Deako lighting, Pest Band, and quartz countertops. Move in and enjoy the holidays in your brand-new home! Stock photos may have been used. Completion is expected in November 2024. Call today for information on seller incentives!
- Type:
- Townhouse
- Sq.Ft.:
- 1,866
- Status:
- Active
- Beds:
- 3
- Lot size:
- 0.03 Acres
- Year built:
- 2024
- Baths:
- 3.00
- MLS#:
- 10351980
- Subdivision:
- Inverness At Sugarloaf
ADDITIONAL INFORMATION
Starting in the $380s, currently the LOWEST priced new homes and the LOWEST FIXED interest rates anywhere. In a fantastic school district. Basement options available. Experience the elegance of this corner homesite featuring a stunning 3-bedroom, 2.5-bath home. The spacious primary bedroom is designed to accommodate a king-size bed and boasts a walk-in closet for ample storage. Indulge in the spa-like ensuite bathroom, offering a serene retreat after a long day. The gourmet chef's kitchen is ideal for entertaining, perfect for hosting holiday celebrations and gatherings. With an open-concept layout and large windows throughout, the home is bathed in natural light, creating a warm and inviting ambiance. Don't miss out on this luxurious home within your desired price range. Great schools, pool, cabana, sidewalks, playgrounds, water fountains , manicured grounds, dog park, and close to shopping and parks. The Shoppes at Web Gin - 7 minutes, Sprouts - 7 minutes, Publix - 8 minutes, Kroger - 6 minutes , Sam club - 10 minutes , Target - 11 minutes, Tribble Park -9 minutes, SugarLoaf Mills -13 minutes. Now is the time....
- Type:
- Townhouse
- Sq.Ft.:
- 1,866
- Status:
- Active
- Beds:
- 3
- Lot size:
- 0.03 Acres
- Year built:
- 2024
- Baths:
- 3.00
- MLS#:
- 10351967
- Subdivision:
- Inverness At Sugarloaf
ADDITIONAL INFORMATION
Starting in the $380s, currently the LOWEST priced new homes and the LOWEST FIXED interest rates anywhere. In a fantastic school district. Basement options available. Experience the elegance of this homesite featuring a stunning 3-bedroom, 2.5-bath home. The spacious primary bedroom is designed to accommodate a king-size bed and boasts a walk-in closet for ample storage. Indulge in the spa-like ensuite bathroom, offering a serene retreat after a long day. The gourmet chef's kitchen is ideal for entertaining, perfect for hosting holiday celebrations and gatherings. With an open-concept layout and large windows throughout, the home is bathed in natural light, creating a warm and inviting ambiance. Don't miss out on this luxurious home within your desired price range. Great schools, pool, cabana, sidewalks, playgrounds, water fountains , manicured grounds, dog park, and close to shopping and parks. The Shoppes at Web Gin - 7 minutes, Sprouts - 7 minutes, Publix - 8 minutes, Kroger - 6 minutes , Sam club - 10 minutes , Target - 11 minutes, Tribble Park -9 minutes, SugarLoaf Mills -13 minutes. Now is the time....
- Type:
- Townhouse
- Sq.Ft.:
- 1,866
- Status:
- Active
- Beds:
- 3
- Lot size:
- 0.03 Acres
- Year built:
- 2024
- Baths:
- 3.00
- MLS#:
- 10351938
- Subdivision:
- Inverness At Sugarloaf
ADDITIONAL INFORMATION
Starting in the $380s, currently the LOWEST priced new homes and the LOWEST FIXED interest rates anywhere. In a fantastic school district. Basement options available. Experience the elegance of this corner homesite featuring a stunning 3-bedroom, 2.5-bath home. The spacious primary bedroom is designed to accommodate a king-size bed and boasts a walk-in closet for ample storage. Indulge in the spa-like ensuite bathroom, offering a serene retreat after a long day. The gourmet chef's kitchen is ideal for entertaining, perfect for hosting holiday celebrations and gatherings. With an open-concept layout and large windows throughout, the home is bathed in natural light, creating a warm and inviting ambiance. Don't miss out on this luxurious home within your desired price range. Great schools, pool, cabana, sidewalks, playgrounds, water fountains , manicured grounds, dog park, and close to shopping and parks. The Shoppes at Web Gin - 7 minutes, Sprouts - 7 minutes, Publix - 8 minutes, Kroger - 6 minutes , Sam club - 10 minutes , Target - 11 minutes, Tribble Park -9 minutes, SugarLoaf Mills -13 minutes. Now is the time....
- Type:
- Townhouse
- Sq.Ft.:
- 1,866
- Status:
- Active
- Beds:
- 3
- Lot size:
- 0.03 Acres
- Year built:
- 2024
- Baths:
- 3.00
- MLS#:
- 7432616
- Subdivision:
- Inverness at Sugarloaf
ADDITIONAL INFORMATION
BEAUTIFUL LUXURY TOWNHOMES WITH SWIM, CABANA, PLAYGROUND & DOGGIE PARK / LOCATED OFF SUGARLOAF PARKWAY ACROSS THE STREET FROM GWINNETT FAIRGROUNDS/DESIRED GRAYSON SCHOOLS/ CLOSE TO SHOPPING, GA-20, HIGHWAY 24 & HIGHWAY 316, AND INTERSTATE 85. SPECIAL FINANCING WITH EXTREMELY LOW INTEREST RATE OPPORTUNITIES ON SELECT HOMESITES. These low maintenance townhomes feature a 2-car garage and will offer 3- and 4-bedroom plans, each designed for the way you live. This open concept plan has an oversized family room that flows into a casual dining and kitchen area. Upstairs features a private bedroom suite with spa-like bath plus two gracious secondary bedrooms with lots of closet space. The laundry is also conveniently up. You will never be too far from home with our "Home Is Connected" Feature. Your new home is built with an industry leading suite of smart home products that keep you connected with the people and place you value most. Photos used for illustrative purposes and do not depict actual home. Contracts are written on builder's forms only. UP TO $10K IN CLOSING COST w/ Preferred Lender. Call today for special rates. Prices subject to change at any time and this listing although believe to be accurate may not reflect the latest changes.
- Type:
- Townhouse
- Sq.Ft.:
- 1,858
- Status:
- Active
- Beds:
- 3
- Lot size:
- 0.03 Acres
- Year built:
- 2024
- Baths:
- 3.00
- MLS#:
- 10351396
- Subdivision:
- Inverness At Sugarloaf
ADDITIONAL INFORMATION
Starting in the $380s, currently the LOWEST priced new homes and the LOWEST FIXED interest rates anywhere. In a fantastic school district. Basement options available. Experience the elegance of this homesite featuring a stunning 3-bedroom, 2.5-bath home. The spacious primary bedroom is designed to accommodate a king-size bed and boasts a walk-in closet for ample storage. Indulge in the spa-like ensuite bathroom, offering a serene retreat after a long day. The gourmet chef's kitchen is ideal for entertaining, perfect for hosting holiday celebrations and gatherings. With an open-concept layout and large windows throughout, the home is bathed in natural light, creating a warm and inviting ambiance. Don't miss out on this luxurious home within your desired price range. Great schools, pool, cabana, sidewalks, playgrounds, water fountains , manicured grounds, dog park, and close to shopping and parks. The Shoppes at Web Gin - 7 minutes, Sprouts - 7 minutes, Publix - 8 minutes, Kroger - 6 minutes , Sam club - 10 minutes , Target - 11 minutes, Tribble Park -9 minutes, SugarLoaf Mills -13 minutes. Now is the time....
Price and Tax History when not sourced from FMLS are provided by public records. Mortgage Rates provided by Greenlight Mortgage. School information provided by GreatSchools.org. Drive Times provided by INRIX. Walk Scores provided by Walk Score®. Area Statistics provided by Sperling’s Best Places.
For technical issues regarding this website and/or listing search engine, please contact Xome Tech Support at 844-400-9663 or email us at [email protected].
License # 367751 Xome Inc. License # 65656
[email protected] 844-400-XOME (9663)
750 Highway 121 Bypass, Ste 100, Lewisville, TX 75067
Information is deemed reliable but is not guaranteed.

The data relating to real estate for sale on this web site comes in part from the Broker Reciprocity Program of Georgia MLS. Real estate listings held by brokerage firms other than this broker are marked with the Broker Reciprocity logo and detailed information about them includes the name of the listing brokers. The broker providing this data believes it to be correct but advises interested parties to confirm them before relying on them in a purchase decision. Copyright 2025 Georgia MLS. All rights reserved.
Lawrenceville Real Estate
The median home value in Lawrenceville, GA is $364,900. This is lower than the county median home value of $368,000. The national median home value is $338,100. The average price of homes sold in Lawrenceville, GA is $364,900. Approximately 44.69% of Lawrenceville homes are owned, compared to 50.15% rented, while 5.16% are vacant. Lawrenceville real estate listings include condos, townhomes, and single family homes for sale. Commercial properties are also available. If you see a property you’re interested in, contact a Lawrenceville real estate agent to arrange a tour today!
Lawrenceville, Georgia 30045 has a population of 30,299. Lawrenceville 30045 is less family-centric than the surrounding county with 37.76% of the households containing married families with children. The county average for households married with children is 38.62%.
The median household income in Lawrenceville, Georgia 30045 is $51,242. The median household income for the surrounding county is $75,853 compared to the national median of $69,021. The median age of people living in Lawrenceville 30045 is 33 years.
Lawrenceville Weather
The average high temperature in July is 89.1 degrees, with an average low temperature in January of 30.7 degrees. The average rainfall is approximately 52.3 inches per year, with 1.2 inches of snow per year.

