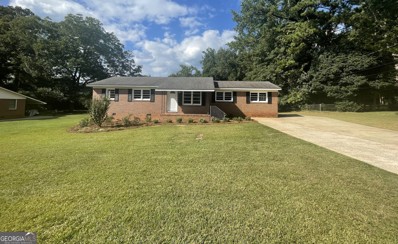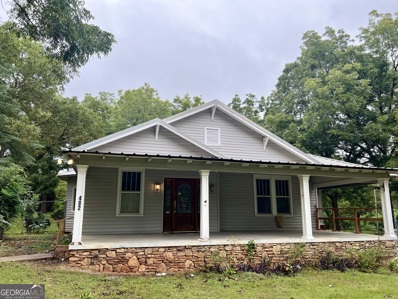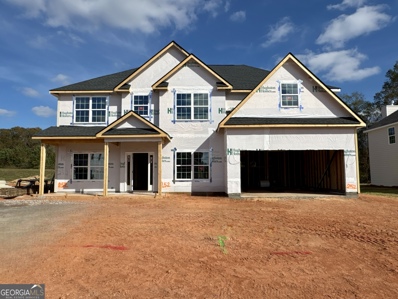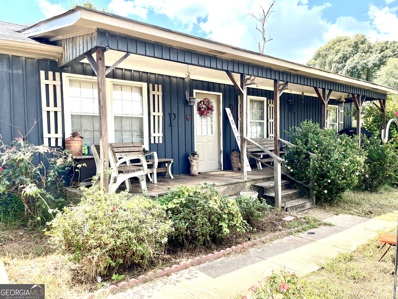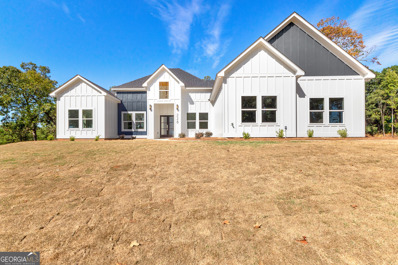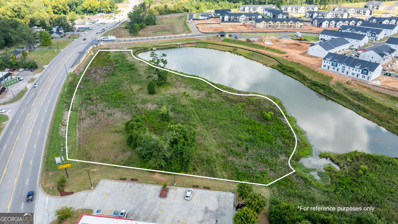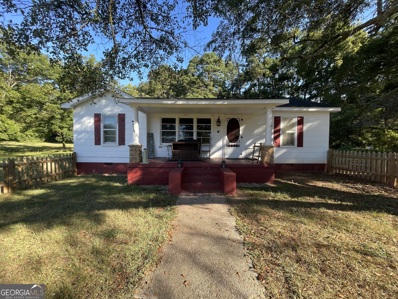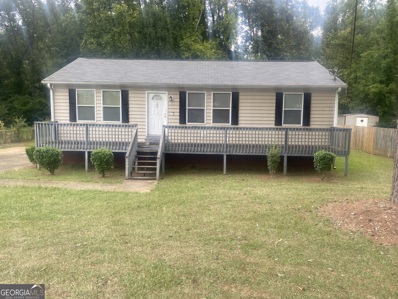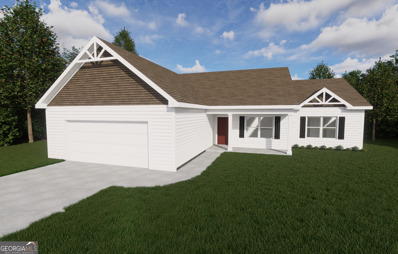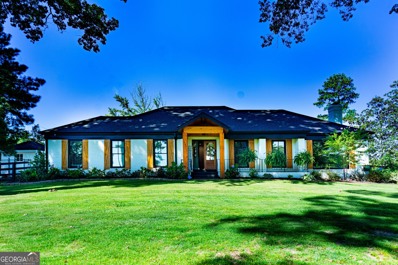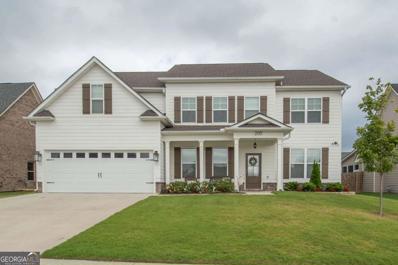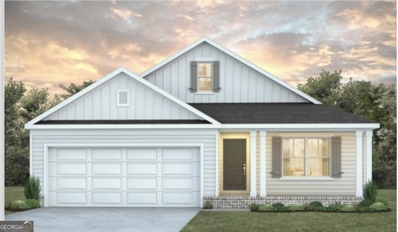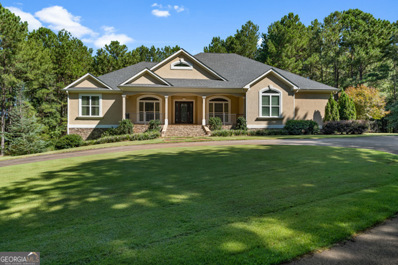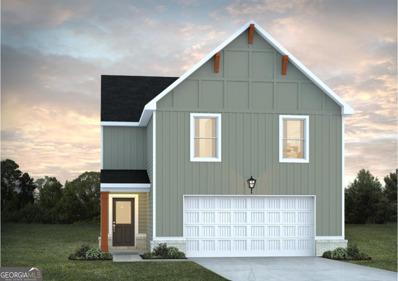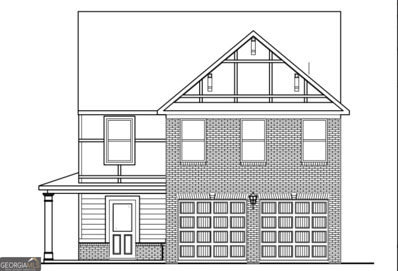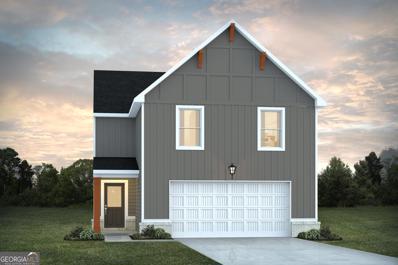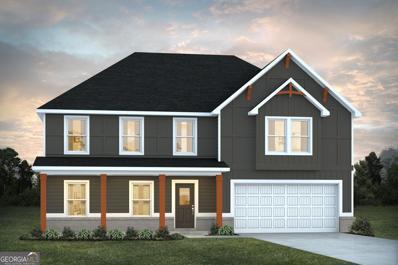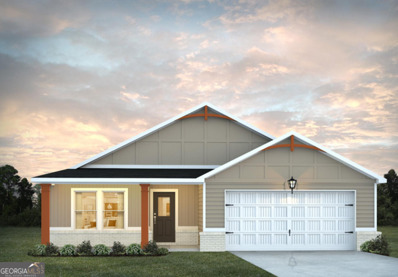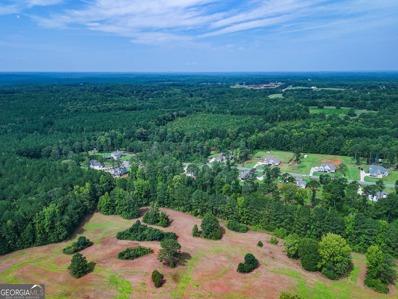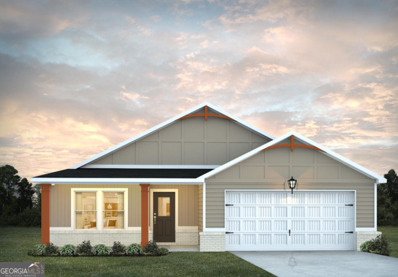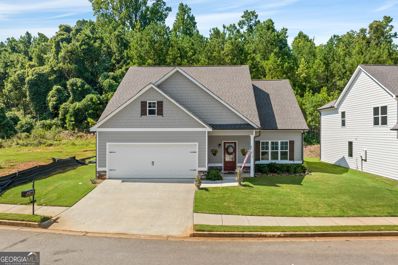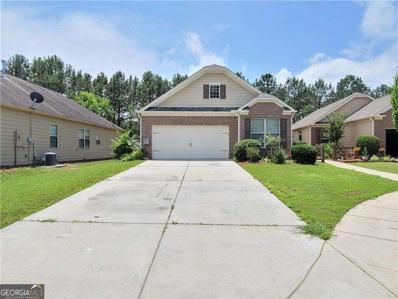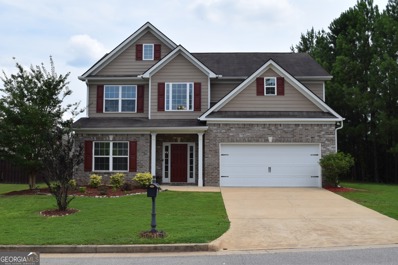Lagrange GA Homes for Rent
$224,900
109 Alton Drive Lagrange, GA 30241
- Type:
- Single Family
- Sq.Ft.:
- 1,552
- Status:
- Active
- Beds:
- 3
- Lot size:
- 0.4 Acres
- Year built:
- 1965
- Baths:
- 2.00
- MLS#:
- 10378497
- Subdivision:
- Park Hill
ADDITIONAL INFORMATION
Better Than New!! Adorable Cottage Style 3 bedroom, 2 Bath Home conveniently located near just about everything! Features include; Maintenance Free Brick Exterior, Freshly Painted, New Carpet, Solid Surface Granite Countertops, Spacious Living Area, Separate Den, Brand New Roof, Large Yard Perfect for that Game of Toss with the kids after work, all of the Curb Appeal you've been looking for and so very Much More! Call your Favorite Realtor Today to Learn More about this Incredible Value Priced Offering!
- Type:
- Single Family
- Sq.Ft.:
- 2,418
- Status:
- Active
- Beds:
- 3
- Lot size:
- 1.36 Acres
- Year built:
- 1935
- Baths:
- 3.00
- MLS#:
- 10378336
- Subdivision:
- None
ADDITIONAL INFORMATION
This charming and spacious ranch home is filled with detail and charm! With over an acre lot and centrally located close to shopping, restaurants, and I85, you have the best of both worlds! You will be greeted by a large semi- circle driveway that connects to either adjacent road with mature landscaping and a fenced in backyard. Walk up to your oversized rocking chair front porch and you will be met with true elegance and character as soon as you walk through the front door. The high ceilings, detailed crown molding, and chandeliers will truly impress. This layout flows from a large front sitting/family room to a beautiful formal dining room and into a large kitchen with eat in dining area. You will find 3 conveniently located full bathrooms throughout the home with the primary en-suite bathroom fully remodeled with a walk in tile shower, gorgeous stone vanity with double sinks, and new flooring. There are walk-in closets galore for all your clothing and storage needs. The original oak floors throughout the home add even more to this home's warmth and charm. Recently Updated HVAC, ducts have been cleaned, Brand new wall oven and microwave installed. Make this GEM your new home today!
- Type:
- Single Family
- Sq.Ft.:
- 1,749
- Status:
- Active
- Beds:
- 2
- Lot size:
- 0.22 Acres
- Year built:
- 2023
- Baths:
- 2.00
- MLS#:
- 10371869
- Subdivision:
- Harlem Heights
ADDITIONAL INFORMATION
Welcome to your dream home, boasting an array of luxury amenities designed for comfort and style. Enter through a sleek aluminum front door into an open-concept living space with beautiful luxury vinyl plank (LVP) flooring throughout, complemented by luxury vinyl tile (LVT) in the bathrooms. Cozy up by the gas fireplace or enjoy year-round comfort with cost-effective ductless heating and cooling. The kitchen is a chef's delight, featuring a pot filler, soft close cabinets, quartz countertops, a spacious island with a built-in microwave, a wall oven, and a striking Bluetooth curved hood range. The owner's suite and additional bedrooms come equipped with ceiling fans, ensuring a comfortable ambiance. The bathrooms are a spa-like retreat with shower panel towers and Bluetooth LED mirrors for a modern touch. The laundry room includes a convenient sink and washer/dryer connections, perfect for all your needs. Step outside to a covered porch with elegant cherry wood steps and two outdoor ceiling fans, making it an ideal space for relaxation or entertaining. Located just minutes away from popular eateries and shopping destinations, this home offers both convenience and luxury. This home is truly a must-see!
- Type:
- Single Family
- Sq.Ft.:
- 3,151
- Status:
- Active
- Beds:
- 5
- Lot size:
- 0.25 Acres
- Year built:
- 2024
- Baths:
- 3.00
- MLS#:
- 10376714
- Subdivision:
- Bryant Lake
ADDITIONAL INFORMATION
Discover Lakeside Living at Bryant Lake by Hughston Homes. Welcome to our Cypress A Floorplan. A Stylish & Well-Designed Floorplan w/3151 SF of Living Space. Formal Dining Room, Flex Space, Spacious Great Room, Large Kitchen, Breakfast Area, Media Room, 5 Bedrooms, 3 Baths, 2 Car Garage & Our Signature Gameday Patio for Outdoor Entertaining! Many Included Home Automation Options w/ Additional Smart Home Packages available. Enjoy convenient access to community pool, clubhouse, playground, and sidewalks. Find your perfect fit at Bryant Lake. An Absolute Showstopper! Step into the Bright Entry Foyer, Formal Dining with Tons of Detail, Flex Space perfect for Home Office, Spacious Great Room w/ Fireplace. Well-Appointed Kitchen features Stylish Cabinetry, Granite Countertops, Tiled Backsplash & Stainless Appliances to Include Gas Range. Large Kitchen Island makes an Outstanding Workspace, Open to Breakfast Area. 5th Bedroom & Full Bath on Main Level for Guests. Owner's Entry Boasts our Signature Drop Zone, the perfect Catch-all. Upstairs Leads to Media Room, a favorite for Movie Nights. Owner's Suite w/ Sitting Area & Trey Ceilings. Owner's Bath w/ Garden Tub, Tiled Shower, Vanity & Walk-in Closet. Ample Sized Additional Bedrooms w/ Tons of Closet Space. Upstairs Laundry & Hall Bath Centrally located to Bedrooms. Enjoy Durable LVP Flooring throughout Living Spaces on Main Level & Tons of Included Features such as Gas Tankless Water Heater, 2" Blinds on Front of the Home, Gameday Patio. Our Quality Craftsman Style will set us apart!
- Type:
- Single Family
- Sq.Ft.:
- 1,344
- Status:
- Active
- Beds:
- 3
- Lot size:
- 1.23 Acres
- Year built:
- 1985
- Baths:
- 2.00
- MLS#:
- 10375240
- Subdivision:
- None
ADDITIONAL INFORMATION
This is the one you have been waiting for! With the right TLC this wold be the perfect homestead! With over an acre lot, its private and has a shop/horse-stall! The home features 3 Beds and 1.5 baths. Spacious ranch floor plan! Don't forget the extra bonus room off the left of the home! NO HOA! Call or text for additional details!
- Type:
- Single Family
- Sq.Ft.:
- 2,886
- Status:
- Active
- Beds:
- 5
- Lot size:
- 2.58 Acres
- Year built:
- 2008
- Baths:
- 3.00
- MLS#:
- 10373471
- Subdivision:
- Creek Meadows
ADDITIONAL INFORMATION
THIS COULD BE YOUR CHRISTMAS PRESENT!! Over 2 and a half acres of private serenity. This floor plan is amazing. 4 bedrooms on the main plus large bedroom and bath upstairs which would be ideal for a teen suite. Separate dining room. Hardwood floors. Kitchen with granite counter tops and full stainless steel appliance (stove and microwave are new) package to include fridge. Master suite with tiled shower, large walk in closet and dual vanities and whirlpool tub. Exterior has been freshly painted. Most of the interior painted in the last 6 months as well as master bath has been painted since listing date. Covered deck with red cedar post offers a relaxing and quiet place to relax and unwind. (added in 2023). Solar panels added 2009. 2nd septic, water and electric in back for camper option if needed. All of this and much more. Call your favorite REALTOR today. Dee Horton with Statewide Mortgage will offer up to $2000 in lender credit. Seller is offering $1500 towards closing cost or flooring allowance.
$619,900
228 S Smith Rd LaGrange, GA 30241
- Type:
- Single Family
- Sq.Ft.:
- 2,739
- Status:
- Active
- Beds:
- 5
- Lot size:
- 2 Acres
- Year built:
- 2024
- Baths:
- 4.00
- MLS#:
- 10371976
- Subdivision:
- None
ADDITIONAL INFORMATION
Rosemont Community....New Construction Contemporary Ranch on 2 Acres. This stunning new construction features a contemporary ranch design with 5 bedrooms and 3.5 bathrooms, offering a perfect blend of modern amenities and comfort. Enjoy an open floor plan with 10-12 foot ceilings and elegant laminate flooring throughout. The home includes a separate office, an outdoor kitchen, and an outdoor fireplace, ideal for entertaining. The indoor space boasts a cozy fireplace with gas logs and a kitchen outfitted with stainless steel appliances, a gas stove, and quartz countertops. Additional highlights include a separate laundry room, a pantry with a COSTCO door, and proximity to the Fields Golf Course. With estimated 2,739 sq ft of living space on a 2-acre lot, this property is designed for both luxury and functionality. additional features include, EV charger, CAT 6 cables, spray foam insulation & USB ports in some areas.
$1,125,000
0 Hamilton Road LaGrange, GA 30241
- Type:
- Land
- Sq.Ft.:
- n/a
- Status:
- Active
- Beds:
- n/a
- Lot size:
- 3.86 Acres
- Baths:
- MLS#:
- 10371812
- Subdivision:
- None
ADDITIONAL INFORMATION
Prime location 3.86 acres in city of LaGrange just off I85. Ideal for fast food or other retail.
- Type:
- General Commercial
- Sq.Ft.:
- 1,171
- Status:
- Active
- Beds:
- n/a
- Lot size:
- 1 Acres
- Year built:
- 1950
- Baths:
- MLS#:
- 10370932
ADDITIONAL INFORMATION
PRIME POTENTIAL! Commercial Opportunity! High traffic count, incredible location right in growth corridor! This one-acre parcel could be your very own cornerstone to success! Call your favorite Realtor for more info! Commercial zoning has been applied for.
- Type:
- Single Family
- Sq.Ft.:
- 1,188
- Status:
- Active
- Beds:
- 3
- Lot size:
- 0.36 Acres
- Year built:
- 2004
- Baths:
- 2.00
- MLS#:
- 10370587
- Subdivision:
- Camelot Estate
ADDITIONAL INFORMATION
This home features open floor plan, split bedroom, eat at bar, the master has soaking tub, separate shower, walk-in closet , smooth ceilings, front and rear decks and nice level yard. Close to shopping and restaurants.
$425,000
101 Parmer Road LaGrange, GA 30241
- Type:
- Single Family
- Sq.Ft.:
- 1,859
- Status:
- Active
- Beds:
- 4
- Lot size:
- 3.42 Acres
- Year built:
- 2024
- Baths:
- 2.00
- MLS#:
- 10370480
- Subdivision:
- None
ADDITIONAL INFORMATION
The Grayson floorplan features an open concept all on one level with a foyer entrance leading to the large great room with fireplace, the kitchen overlooks great room and features upgraded cabinets and granite countertops, under counter task lighting, stainless steel appliances, cooktop, vent hood, wall oven, microwave, large breakfast area. There are four bedrooms, two full bathrooms; large master suite with large walk in closet, soaking tub, tile shower and a double sink vanity; this home has granite counter tops in the bathrooms; tile floors in the laundry room and bathrooms; upgraded LVP flooring in the foyer, kitchen, breakfast room, great room, and hallway, carpet in the bedrooms, oil rubbed bronze fixtures and hardware, exterior has Hardi Plank fiber cement siding with stone accents. Large covered back patio. The front and back yards are sodded. Builder incentive with one of the preferred lenders.
- Type:
- Single Family
- Sq.Ft.:
- 3,468
- Status:
- Active
- Beds:
- 3
- Lot size:
- 12 Acres
- Year built:
- 1974
- Baths:
- 3.00
- MLS#:
- 10364204
- Subdivision:
- None
ADDITIONAL INFORMATION
UNPRECEDENTED FIND! Take this opportunity to learn more about this Breathtaking Custom 12 Acre Estate offering Perfection at Every Turn! The current owner has spent the last year breathing new life into this Family Friendly 3 Bedroom, 2.5 Bath home and left no detail out when doing so. Features include; Open Floor Plan ideal for large gatherings, Spacious kitchen appointed with high end cabinetry and appliances, hidden pantry and coffee bar, custom flooring throughout, Designer Inspired Primary Suite, Single Level Design, Tranquil Setting Framed by a Majestic Stand of Oaks and Pecan trees, Cozy and Inviting Living Area with fireplace and custom built ins, Climate Controlled Game Day Space, Massive Shop featuring finished space perfect for that "Man Pad" or "She Shed" you've been longing for, Immense Curb Appeal, Fully fenced and gated entry! Too Many other features to mention-Give your Favorite Realtor a Call Today, You will be Elated that you did!
$499,900
200 Lana Lane Lagrange, GA 30241
- Type:
- Single Family
- Sq.Ft.:
- 3,365
- Status:
- Active
- Beds:
- 5
- Lot size:
- 0.21 Acres
- Year built:
- 2022
- Baths:
- 3.00
- MLS#:
- 10363361
- Subdivision:
- Bryant Lake
ADDITIONAL INFORMATION
Welcome to your dream home! This beautifully designed open concept residence boasts 5 spacious bedrooms and 3 full baths, offering ample room for both comfort and luxury. The home features hardwood flooring throughout the foyer, main level family room, kitchen, living room, hall, dining room, and guest bedroom, providing a seamless and elegant flow. The gourmet kitchen is a chef's delight with granite countertops, a breakfast area, and top-of-the-line stainless steel appliances and custom tile backsplash.The popular floor plan includes a guest suite and a full bath on the main level, perfect for visitors or multigenerational living. The expansive master suite is a true retreat, featuring double vanities, a garden tub, a separate shower, and two generous walk-in closets. Selective tile accents enhance the elegance of both the floor and shower. Enjoy long hot showers with the tankless water heater! You will have serene moments on the private rear patio, accessible from the breakfast area, or take advantage of the custom upgrades, including a wall oven, an upgraded garage door, and charming gas lanterns. The neighborhood offers fantastic amenities, including a pool, tennis courts, a clubhouse, and access to a private community lake, ensuring endless opportunities for relaxation and recreation. For more information or to schedule a viewing, contact the listing agent today.
- Type:
- Single Family
- Sq.Ft.:
- 1,885
- Status:
- Active
- Beds:
- 4
- Lot size:
- 2.07 Acres
- Year built:
- 2024
- Baths:
- 3.00
- MLS#:
- 10362626
- Subdivision:
- None
ADDITIONAL INFORMATION
THE KINGLET. Country living at its best! Beautiful BC Stone Home nestled on over a 2 acre private lot. Features include a spacious kitchen with a large pantry, solid surface countertops, stainless appliances, soft shut cabinets, island bar, and so much more. Open concept with soothing colors, LVT flooring and beamed ceilings in living room. The master consist of large walk in closet, tiled shower, double vanity and solid surface tops. Great one level 4 bedroom floor plan... All the eye candy you can want in a home... MUST SEE... SEE SPECIAL STIPS about closing concessions with our preferred lenders.
- Type:
- Single Family
- Sq.Ft.:
- 5,645
- Status:
- Active
- Beds:
- 5
- Lot size:
- 13.54 Acres
- Year built:
- 2004
- Baths:
- 5.00
- MLS#:
- 10361896
- Subdivision:
- None
ADDITIONAL INFORMATION
WELCOME TO YOUR OWN PRIVATE OASIS IN THE ROSEMONT COMMUNITY. Prepared to be dazzled when you view this breathtaking 5 bedroom 4 bath home located ideally on 13.5 acres. The relaxing master suite boast of large walk-in closet, tiled separate shower and floors as well as dual vanities. Separate dining room. Oversized great room is ideal for entertaining all your family and friends. Love to cook? Well you won't be disappointed when you see all the counter and cabinet space this kitchen provides. Split bedroom plan. Full finished walk-out basement with game room, theater room, office space and bedroom and bath. All of this plus rv/camper parking area, second well for irrigation and spacious barn for all your recreational toys. To view call your favorite REALTOR today. Don't miss the deer in the pics :-) Dee Horton is offering lender credit up to $3000 to all qualified buyers.
- Type:
- Single Family
- Sq.Ft.:
- 1,900
- Status:
- Active
- Beds:
- 4
- Lot size:
- 0.2 Acres
- Year built:
- 2024
- Baths:
- 3.00
- MLS#:
- 10355910
- Subdivision:
- Crossvine Village
ADDITIONAL INFORMATION
Up to $20K Towards Closing Cost with Builders Preferred Lender. Ask Agent for details. The Sierra sets the scene for all family and holiday gatherings. This open concept design features an easy flow from the family room to the dining area. The kitchen provides you with plenty of cabinet and granite countertop space, plus an island, pantry, and cup washing station. Enjoy the full-size patio with a view of the backyard, great for entertaining. Upstairs is a total of four bedrooms, including the spacious owner's suite with a private bath, and a convenient upstairs laundry room. The home also includes full house blinds, granite countertops, LED lighting, Smart Home System, and more. Other Standard Features include Stand Alone Tub in the Owner's Suite, Vessel Basins in the Owner's Suite, Smart Toilet in the Owner's Suite, Smart Ceiling Fans, Cup Wash and much more. Stock photos. Colors and options may vary. To be built. 470-927-1979
- Type:
- Single Family
- Sq.Ft.:
- 2,052
- Status:
- Active
- Beds:
- 4
- Lot size:
- 0.21 Acres
- Year built:
- 2024
- Baths:
- 3.00
- MLS#:
- 10355902
- Subdivision:
- Crossvine Village
ADDITIONAL INFORMATION
Up to $20K Towards Closing Cost with Builder's Preferred Lender. You'll love the modern design of the Nottely Plan. The large, inviting family room flows into the kitchen and dining area providing the perfect place to unwind or entertain. The primary suite includes a private bath and is tucked away on the second level offering the perfect peaceful haven. Upstairs you'll also find three additional bedrooms, a full bath, sizable laundry room and loft area. Don't forget to check out the streamlined kitchen and island! This home also includes full house blinds, LED lighting, Smart Home System features, and so much more! Other Standard Features include Stand Alone Tub in the Owner's Suite, Vessel Basins in the Owner's Suite, Smart Toilet in the Owner's Suite, Smart Ceiling Fans, Cup Wash and much more. The convenient location is a PLUS with just minutes away from shopping, dining, entertainment and parks with easy access to Interstate I-85 - just 60 miles Southwest of Atlanta and 11.9 miles away from the KIA plant located in West point, GA.
- Type:
- Single Family
- Sq.Ft.:
- 1,900
- Status:
- Active
- Beds:
- 4
- Lot size:
- 0.17 Acres
- Year built:
- 2024
- Baths:
- 3.00
- MLS#:
- 10355844
- Subdivision:
- Crossvine Village
ADDITIONAL INFORMATION
Great Incentive Available with Builders Preferred Lender. Ask Agent for details. The Sierra sets the scene for all family and holiday gatherings. This open concept design features an easy flow from the family room to the dining area. The kitchen provides you with plenty of cabinet and granite countertop space, plus an island, pantry, and cup washing station. Enjoy the full size patio with a view of the backyard, great for entertaining. Upstairs is a total of four bedrooms, including the spacious owner's suite with a private bath, and a convenient upstairs laundry room. The home also includes full house blinds, granite countertops, LED lighting, Smart Home System, and more. Other Standard Features include: Stand Alone Tub in the Owner's Suite, Vessel Basins in the Owner's Suite, Smart Toilet in the Owner's Suite, Smart Ceiling Fans, Cup Wash and much more. Stock photos. Colors and options may vary. To be built. 404-896-7737
- Type:
- Single Family
- Sq.Ft.:
- 2,860
- Status:
- Active
- Beds:
- 4
- Lot size:
- 0.22 Acres
- Year built:
- 2024
- Baths:
- 4.00
- MLS#:
- 10355631
- Subdivision:
- Crossvine Village
ADDITIONAL INFORMATION
" Great Incentives Available with Builder's Preferred Lender." Ask Agent for details. Lot B55 The Mira II Floorplan. Welcome to Crossvine Village! You'll love the amount of space the Mira II has to offer. The family room easily flows into the kitchen and dining room creating the open concept feel, great for gatherings and entertaining. The Kitchen offers granite countertops, island, plenty of cabinets, and a walk-in pantry. The home also includes full house blinds, granite countertops, LED lighting, Smart Home System, and more. Other Standard Features include: Stand Alone Tub in the Owner's Suite, Vessel Basins in the Owner's Suite, Smart Toilet in the Owner's Suite, Smart Ceiling Fans, Cup Wash and much more. The Mira II also offers 2 Owner suites, one on each level. Additional bedrooms are located upstairs, along with a loft, and laundry room.
- Type:
- Single Family
- Sq.Ft.:
- 1,455
- Status:
- Active
- Beds:
- 3
- Lot size:
- 0.21 Acres
- Year built:
- 2024
- Baths:
- 2.00
- MLS#:
- 10355649
- Subdivision:
- Crossvine Village
ADDITIONAL INFORMATION
The Carter Floor Plan Lot B58. Great Incentives Available with Builders Preferred Lender. Ask On-Site Agent for details. This home features everything you need, all on one level. This Lovely Ranch Floorplan awaits your family gatherings in the open concept living and dining area. The kitchen offers ample cabinet and counter space, cup washing station, plus a walk-in pantry. The cozy Owner's Suite is equipped with a large walk in closet as well as LED & Bluetooth mirrors. Vessel Basins in the Owner's Suite, Smart Toilet in the Owner's Suite, Smart Ceiling Fans, Cup Wash and much more. Bonus Alert: covered patio included, adding the outdoor living space you desire!
$810,000
0 Briley Road Lagrange, GA 30241
- Type:
- Land
- Sq.Ft.:
- n/a
- Status:
- Active
- Beds:
- n/a
- Lot size:
- 81 Acres
- Baths:
- MLS#:
- 10355520
- Subdivision:
- None
ADDITIONAL INFORMATION
Who Said You Couldn't Buy Land in Rosemont? We are Incredibly Excited to present this Magnificent Opportunity to you!! Don't Live with Regrets, you owe it to yourself and those you care about to investigate this offering Today! Grand Chance to Stake your Claim to one of the Rosemont community's premier farms. Just seconds from newly constucted Rosemont Elementary School, this farm offers the best of both worlds-premier location just short drive from both LaGrange and Pine Mountain and in close proximity to the Interstate making this a Commuter's Dream! As the new owner, I am convinced that this farm will serve to add years to your life as a result of the Peace and Tranquility it provides. Other features include; Well Thought out design offering open fields perfect that Fall Dove Field or possibly pasture if your desire is have livestock, Trophy Management in place since acquisition offering the very best in both Whitetail and Turkey Hunting, Established Food Plot, Bold Creek meandering through property providing multiple incredible vistas along with a truckload of other features making this everything the Aspiring Landowner has Dreamed of! Call your Favorite Realtor today to learn more!
- Type:
- Single Family
- Sq.Ft.:
- 1,455
- Status:
- Active
- Beds:
- 3
- Lot size:
- 0.2 Acres
- Year built:
- 2024
- Baths:
- 2.00
- MLS#:
- 10354822
- Subdivision:
- Crossvine Village
ADDITIONAL INFORMATION
The Carter Floor Plan Lot A10. Move-In-Ready!!! Currently offering Up to $20K Towards Closing Cost with Builders Preferred Lender. This home features everything you need, all on one level. This Lovely Ranch Floorplan awaits your family gatherings in the open concept living and dining area. The kitchen offers ample cabinet and counter space, cup washing station, plus a walk-in pantry. The cozy Owner's Suite is equipped with a large walk in closet as well as LED & Bluetooth mirrors. Bonus Alert: covered patio included, adding the outdoor living space you desire!
- Type:
- Single Family
- Sq.Ft.:
- 2,503
- Status:
- Active
- Beds:
- 5
- Lot size:
- 0.15 Acres
- Year built:
- 2020
- Baths:
- 4.00
- MLS#:
- 10354138
- Subdivision:
- Homecoming
ADDITIONAL INFORMATION
NEW PRICE!!! GORGEOUS HOME IN LIKE NEW CONDITION! You are greeted by welcoming entry with an open flow to Family Room w/soaring vault. Family Room offers great windows allowing for tons of natural light and fireplace with gas logs for the upcoming Fall season! If you enjoy entertaining, you will love this open Kitchen / Dining / Family Room layout! The Kitchen features shaker style cabinets, granite counters, tile backsplash, island for additional seating or serving, and nice sized pantry. Stainless appliances including REFRIGERATOR convey with the sale! The Owner's Suite is located on the main level and offers a nice size and bathroom with double vanity topped with marble counters, luxurious tiled shower with frameless glass, and garden tub with tiled surround! The owner's walk in closet offers tons of space with nice shelving! On the main level, you'll also find the laundry opening from garage and a powder room for your guests! Upstairs you will find three nicely sized bedrooms sharing a hallway bathroom. Then, a fourth bedroom upstairs could serve as a second Owner's Suite with a large bedroom featuring a private bathroom. Beautiful wood flooring is found through out the common areas on the main level. If you like the outdoors, the covered rear patio is a space that you'll appreciate! This gorgeous fiber cement sided home is located in unique Homecoming Community just minutes from schools, shopping, restaurants, and downtown LaGrange. The community features a recreation area including a soccer field, playground, and 1/2 basketball court. RECEIVE LENDER CREDIT TO BE USED TOWARD CLOSING COSTS WHEN USING SELLER'S PREFERRED LOCAL PREFERRED LENDER!
- Type:
- Single Family
- Sq.Ft.:
- 1,607
- Status:
- Active
- Beds:
- 3
- Lot size:
- 1 Acres
- Year built:
- 2011
- Baths:
- 2.00
- MLS#:
- 10352625
- Subdivision:
- River Mill
ADDITIONAL INFORMATION
Welcome to this gorgeous, ranch style property located in a peaceful neighborhood. 2 Years New Roof Installed! Better than New construction homes and saving over $40-50k Must see this beautiful 3 bedroom 2 bath home located close to town and interstate. Home offers large eat in kitchen with separate dining room, large high ceiling living room, large master suite, room-mate bedroom plan, amazing central vacuum system, Pavers Pergola deck perfect for gatherings and outside entertainment!!! Hardwired lights, privacy fence and so much more. Join this centrally located walkable community that has plans that will feature tennis, pickleball, basketball, and bocce ball courts, as well as a swimming pool, clubhouse, pavilion, and plenty of green-space. Conveniently located to I-85, shopping, grocery, and restaurants. NOTE: TENANT OCCUPIED!
- Type:
- Single Family
- Sq.Ft.:
- 2,506
- Status:
- Active
- Beds:
- 4
- Lot size:
- 0.25 Acres
- Year built:
- 2014
- Baths:
- 3.00
- MLS#:
- 10348710
- Subdivision:
- Bryant Lake
ADDITIONAL INFORMATION
DON'T MISS OUT ON THIS INCREDIBLE 4 BEDROOM, 2.5 BATHROOM HOME IN BRYANT LAKE SWIM AND TENNIS COMMUNITY! SPACIOUS & OPEN KITCHEN, BREAKFAST AREA, AND FAMILY ROOM. GRANITE COUNTERS AND LARGE ISLAND INCLUDING NEW STAINLESS-STEEL APPLIANCES IN KITCHEN. FIREPLACE IN FAMILY ROOM. BEAUTIFUL DINING ROOM AND LIVING ROOM COMBINATION. LARGE MASTER SUITE WITH HUGE WALK-CLOSET. GRANITE COUNTERS, DOUBLE VANITY, SEPARATE SHOWER, AND SOAKING TUB IN MASTER BATHROOM. ABUNDANT CLOSET AND STORAGE SPACE THROUGHOUT. NEW LVP FLOORS IN FAMILY ROOM, KITCHEN, BREAKFAST AREA, BEDROOMS, BATHROOMS, LAUNDRY ROOM, AND CLOSETS. FRESHLY PAINTED INTERIOR.

The data relating to real estate for sale on this web site comes in part from the Broker Reciprocity Program of Georgia MLS. Real estate listings held by brokerage firms other than this broker are marked with the Broker Reciprocity logo and detailed information about them includes the name of the listing brokers. The broker providing this data believes it to be correct but advises interested parties to confirm them before relying on them in a purchase decision. Copyright 2024 Georgia MLS. All rights reserved.
Lagrange Real Estate
The median home value in Lagrange, GA is $195,200. This is higher than the county median home value of $186,100. The national median home value is $338,100. The average price of homes sold in Lagrange, GA is $195,200. Approximately 35.19% of Lagrange homes are owned, compared to 54.23% rented, while 10.58% are vacant. Lagrange real estate listings include condos, townhomes, and single family homes for sale. Commercial properties are also available. If you see a property you’re interested in, contact a Lagrange real estate agent to arrange a tour today!
Lagrange, Georgia 30241 has a population of 31,053. Lagrange 30241 is more family-centric than the surrounding county with 26.79% of the households containing married families with children. The county average for households married with children is 26.21%.
The median household income in Lagrange, Georgia 30241 is $37,007. The median household income for the surrounding county is $49,042 compared to the national median of $69,021. The median age of people living in Lagrange 30241 is 34.4 years.
Lagrange Weather
The average high temperature in July is 90.2 degrees, with an average low temperature in January of 32 degrees. The average rainfall is approximately 52 inches per year, with 0.3 inches of snow per year.
