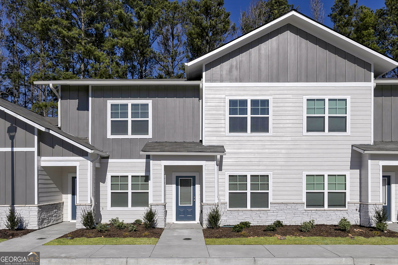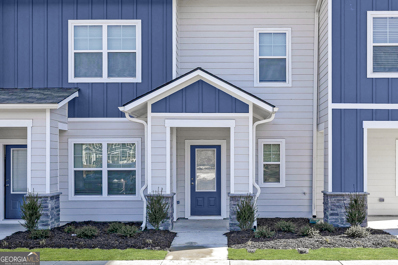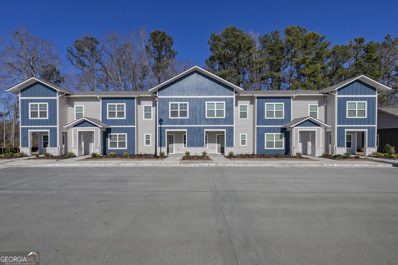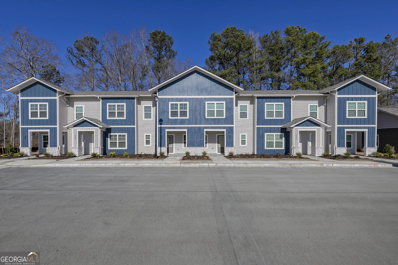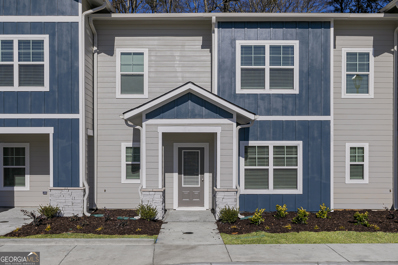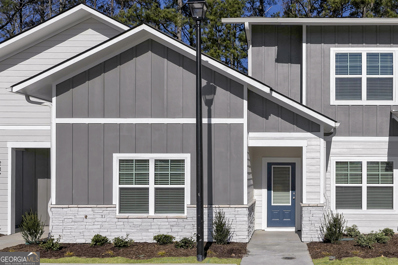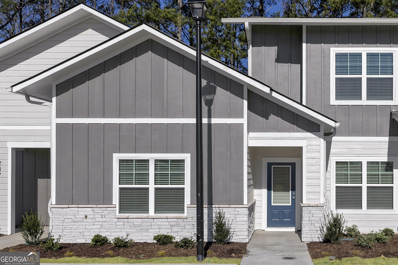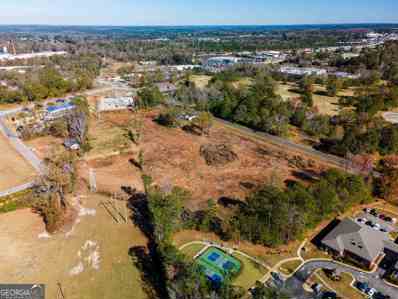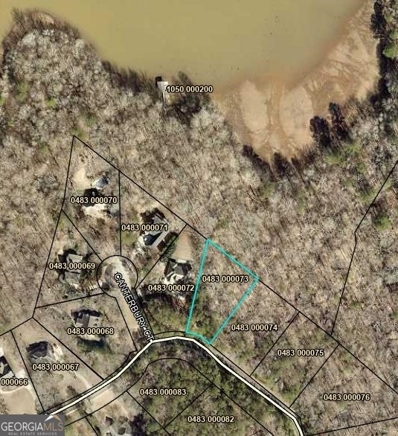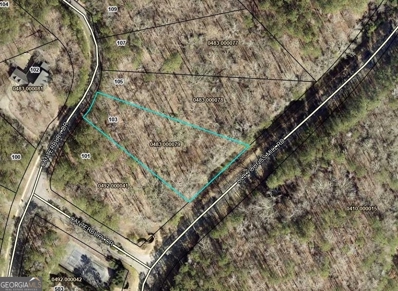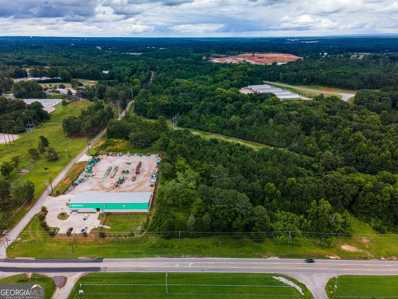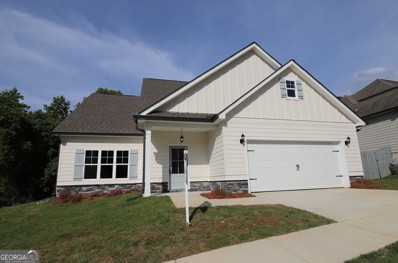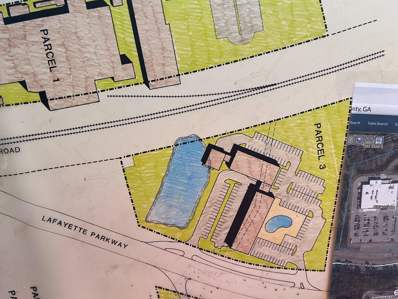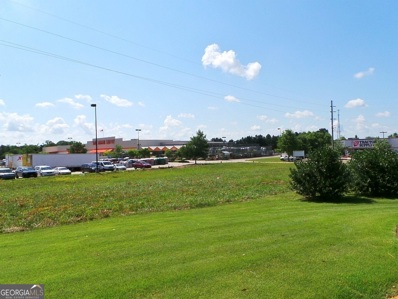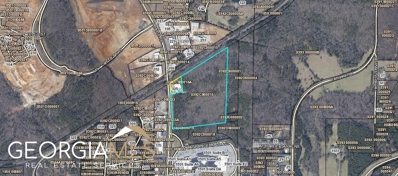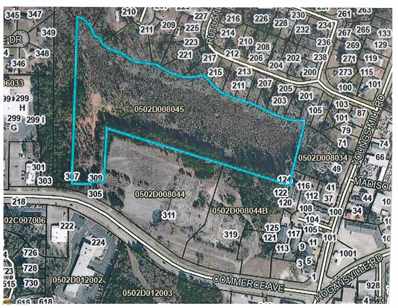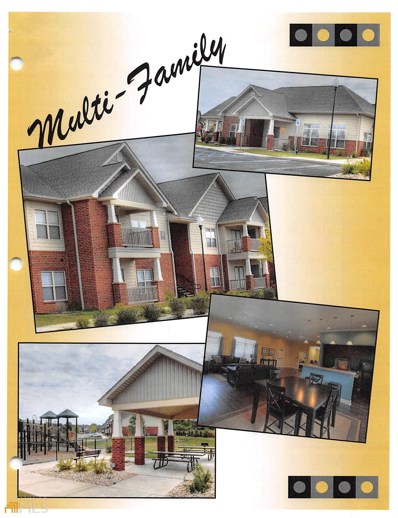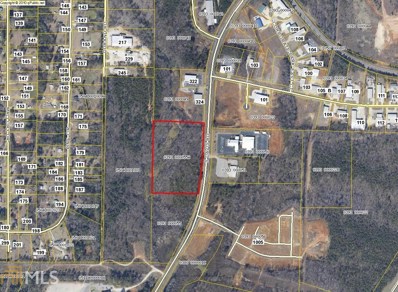Lagrange GA Homes for Rent
$240,900
241 Rooker Drive Lagrange, GA 30241
- Type:
- Townhouse
- Sq.Ft.:
- 1,187
- Status:
- Active
- Beds:
- 2
- Year built:
- 2023
- Baths:
- 3.00
- MLS#:
- 20167553
- Subdivision:
- Silverton Townhomes
ADDITIONAL INFORMATION
The Dogwood is an exceptional, two bedroom, two-and-a-half bathroom floor plan. The master suite is the perfect space to relax, while the additional bedroom allows you to make it whatever your heart desires. This home boasts an open-concept layout with a spacious family room, a chef-ready kitchen with an island that overlooks the dining and living areas. Ask about our interest rate specials; contact the LGI Homes Information Center for more details!
- Type:
- Townhouse
- Sq.Ft.:
- 1,187
- Status:
- Active
- Beds:
- 2
- Year built:
- 2023
- Baths:
- 3.00
- MLS#:
- 20167552
- Subdivision:
- Silverton Townhomes
ADDITIONAL INFORMATION
The Dogwood is an exceptional, two bedroom, two-and-a-half bathroom floor plan. The master suite is the perfect space to relax, while the additional bedroom allows you to make it whatever your heart desires. This home boasts an open-concept layout with a spacious family room, a chef-ready kitchen with an island that overlooks the dining and living areas. Ask about our interest rate specials; contact the LGI Homes Information Center for more details!
- Type:
- Townhouse
- Sq.Ft.:
- 1,187
- Status:
- Active
- Beds:
- 2
- Year built:
- 2023
- Baths:
- 3.00
- MLS#:
- 20167551
- Subdivision:
- Silverton Townhomes
ADDITIONAL INFORMATION
The Dogwood is an exceptional, two bedroom, two-and-a-half bathroom floor plan. The master suite is the perfect space to relax, while the additional bedroom allows you to make it whatever your heart desires. This home boasts an open-concept layout with a spacious family room, a chef-ready kitchen with an island that overlooks the dining and living areas. Ask about our interest rate specials; contact the LGI Homes Information Center for more details!
$235,900
233 Rooker Drive Lagrange, GA 30241
- Type:
- Townhouse
- Sq.Ft.:
- 1,120
- Status:
- Active
- Beds:
- 2
- Year built:
- 2023
- Baths:
- 3.00
- MLS#:
- 20167550
- Subdivision:
- Silverton Townhomes
ADDITIONAL INFORMATION
Find everything you want in a new home offered at a price you can afford with the Magnolia floor plan by LGI Homes, now available at Silverton Townhomes at Bryant Lake. This floor plan is available at an incredible price and includes all of the amazing upgrades in LGI Homes' CompleteHomeTM interior package. Designed with entertaining in mind, this home features an open concept layout and chef-ready kitchen. Ask about our interest rate specials; contact the LGI Homes Information Center for more details!
$235,900
227 Rooker Drive Lagrange, GA 30241
- Type:
- Townhouse
- Sq.Ft.:
- 1,120
- Status:
- Active
- Beds:
- 2
- Year built:
- 2023
- Baths:
- 3.00
- MLS#:
- 20167548
- Subdivision:
- Silverton Townhomes
ADDITIONAL INFORMATION
Find everything you want in a new home offered at a price you can afford with the Magnolia floor plan by LGI Homes, now available at Silverton Townhomes at Bryant Lake. This floor plan is available at an incredible price and includes all of the amazing upgrades in LGI Homes' CompleteHomeTM interior package. Designed with entertaining in mind, this home features an open concept layout and chef-ready kitchen. Ask about our interest rate specials; contact the LGI Homes Information Center for more details!
$235,900
245 Rooker Drive Lagrange, GA 30241
- Type:
- Townhouse
- Sq.Ft.:
- 1,120
- Status:
- Active
- Beds:
- 2
- Year built:
- 2023
- Baths:
- 3.00
- MLS#:
- 20167547
- Subdivision:
- Silverton Townhomes
ADDITIONAL INFORMATION
The Willow is a two bedroom, two-and-a-half bathroom floor plan that allows for the perfect place to rest and relax. Lounge in the family room and make yourself a snack in the breathtaking kitchen that includes include all stainless-steel appliances, including a refrigerator, sprawling granite countertops, oversized wood cabinetry and recessed lighting. Unwind in the generously-sized master suite that features a large window, a walk-in closet and private bath. The secondary bedroom is located on the first floor, so every resident will enjoy space and privacy! Ask about our interest rate specials; contact the LGI Homes Information Center for more details!
$235,900
239 Rooker Drive Lagrange, GA 30241
- Type:
- Townhouse
- Sq.Ft.:
- 1,120
- Status:
- Active
- Beds:
- 2
- Year built:
- 2023
- Baths:
- 3.00
- MLS#:
- 20167545
- Subdivision:
- Silverton Townhomes
ADDITIONAL INFORMATION
The Willow is a two bedroom, two-and-a-half bathroom floor plan that allows for the perfect place to rest and relax. Lounge in the family room and make yourself a snack in the breathtaking kitchen that includes include all stainless-steel appliances, including a refrigerator, sprawling granite countertops, oversized wood cabinetry and recessed lighting. Unwind in the generously-sized master suite that features a large window, a walk-in closet and private bath. The secondary bedroom is located on the first floor, so every resident will enjoy space and privacy! Ask about our interest rate specials; contact the LGI Homes Information Center for more details!
$1,350,000
118 Ragland Street LaGrange, GA 30241
- Type:
- General Commercial
- Sq.Ft.:
- 1,740
- Status:
- Active
- Beds:
- n/a
- Lot size:
- 9 Acres
- Year built:
- 1970
- Baths:
- MLS#:
- 20166612
ADDITIONAL INFORMATION
Extremely Rare Commercial Opportunity! 9 Acres of High Traffic, High Visibility Land, Largest Parcel Left on Highly Sought After Gateway to LaGrange Corridor (LaFayette Parkway). Cleared and Ready for Development with over 1000' feet of road frontage and two points of ingress and egress off LaFayette Parkway/Roberston St and Ragland St. Includes 118 Ragland Street (Parcel Number 0504B015008) 122 Ragland also being offered separately if needed for development. All utitilites already on site, Zoned Commercial, Daily Traffic Counts averaging 20,000 VPD. Surrounding properties include major retailers such as Wal-Mart, Nissan, Kia, Toyota, Magic Tunnel Car Wash, Calumet Office Park, Well Star along with a new Medical Park just across the street, Commercial Banks, Apartments and more! $150,000.00 per acre price.
- Type:
- Land
- Sq.Ft.:
- n/a
- Status:
- Active
- Beds:
- n/a
- Lot size:
- 0.78 Acres
- Baths:
- MLS#:
- 20174398
- Subdivision:
- The Cloisters
ADDITIONAL INFORMATION
RARE!!! LAKE LOT in THE CLOISTERS SUBDIVISION, Where every day can be like a vacation!! BEAUTIFUL VIEWS! Private atmosphere! TENNIS, SWIMMING POOL & CLUBHOUSE community! Trails, Streetlights & Sidewalks on West Point Lake! Hillcrest School Zone! Conveniently located just minutes from town, but offers the peace of being out, away from the hassle. Take a nice stroll on the walking-biking trail to old the bridge, where you can catch a fish, or even catch up on some history. Be sure to take in the beauty of the cinematic castle, as you walk past the set used for several Netflix & HBO productions. Whether its the seasonal views fit for a painter's hand, the sound of boats on the lake on hot summer days, lounging by the pool with a good book, playing a game of tennis, or simply sitting in your private, wooded backyard listening to the birds sing, year-round comfort is guaranteed to find you at 115 Canterbury DR! Call Agent to schedule a showing or for additional information: Jared T. Jones, Jr. 7063330600 JT Jones & Associates Realty
- Type:
- Land
- Sq.Ft.:
- n/a
- Status:
- Active
- Beds:
- n/a
- Lot size:
- 0.88 Acres
- Baths:
- MLS#:
- 20163816
- Subdivision:
- The Cloisters
ADDITIONAL INFORMATION
Discover the perfect canvas for your dream home at 103 Canterbury Drive in the Cloister subdivision, LaGrange, Georgia. This vacant interior lot offers an unparalleled opportunity to build amidst the tranquility of a wooded haven. Nestled in a community boasting amenities like a tennis court, swimming pool, and a serene walking trail, this property provides a harmonious blend of nature and recreation. Enjoy the privacy of a peaceful locale while taking advantage of the surrounding natural beauty. Seize the chance to create your ideal living space at a great price in this sought-after neighborhood. Call Agent for details or to schedule a showing: Jared T. Jones Jr. 7063330600 JT Jones & Associates Realty
$1,163,960
0 Whitesville Road LaGrange, GA 30241
- Type:
- Land
- Sq.Ft.:
- n/a
- Status:
- Active
- Beds:
- n/a
- Lot size:
- 41.57 Acres
- Baths:
- MLS#:
- 20161185
- Subdivision:
- None
ADDITIONAL INFORMATION
OPPORTUNITY KNOCKS!!! Just a stone's throw from the new Great Wolf Development / 500 Ac retail site, very convenient to Interstate 85/185, city of LaGrange utilities. Frontage on Whitesville (Hwy 219S). This is a rare Opportunity.
- Type:
- Single Family
- Sq.Ft.:
- 2,555
- Status:
- Active
- Beds:
- 5
- Lot size:
- 0.26 Acres
- Year built:
- 2023
- Baths:
- 4.00
- MLS#:
- 20155199
- Subdivision:
- Homecoming
ADDITIONAL INFORMATION
The "Karsten" is a 5 bedroom, 3.5 bathroom home featuring hardwood flooring throughout main living areas and kitchen with granite countertops, and stainless steel appliances. The expansive master suite located on the main has double vanities, garden tub, separate shower and large walk-in closet. Upstairs has 4 bedrooms, including a very large bedroom with private bathroom that could be considered a second master suite. There is also a second bathroom on this level also. Rear terrace off the eating area. Community recreation area includes a soccer field, playground and 1/2 basketball court. Home currently under construction. Construction pictures updated December 11, 2023. Finished home pictures are of same floor plan with similar features. Listed property taxes are estimated based on the property's completed value.
$1,170,000
1103 Lafayette Parkway LaGrange, GA 30241
- Type:
- General Commercial
- Sq.Ft.:
- n/a
- Status:
- Active
- Beds:
- n/a
- Lot size:
- 5.85 Acres
- Year built:
- 1920
- Baths:
- MLS#:
- 20145144
ADDITIONAL INFORMATION
DEEDED D.O.T APPROVED ACCESS DRIVEWAY IN PLACE, 626 FEET OF FRONTAGE ON LAFAYETTE PARKWAY. NEXT DOOR TO WAL MART NEIGHBORHOOD MARKET AND ACROSS THE PARKWAY FROM CALUMET CENTER HOME OF U.S. POST OFFICE, HOUSTON CLINIC , COLONY BANK ETC. INFRASTRUCTURE ALREADY IN PLACE ARE TEN INCH WATER MAIN AND SEWAGE ON THE PROPERTY. APPROXIMATELY 20,000 VEHICLES PER DAY TRAFFIC COUNT.
$499,900
0 S Davis Road LaGrange, GA 30241
- Type:
- Land
- Sq.Ft.:
- n/a
- Status:
- Active
- Beds:
- n/a
- Lot size:
- 0.98 Acres
- Baths:
- MLS#:
- 20133834
- Subdivision:
- None
ADDITIONAL INFORMATION
Prime commercial opportunity! Rare find on Lafayette Parkway! Tremendous amount of engineering already completed for new owner! Outparcel to Home Depot, Tractor Supply, Starbucks, Verizon, McDonalds, etc.
$4,581,000
30.54 ACRES Davis Road LaGrange, GA 30241
- Type:
- General Commercial
- Sq.Ft.:
- n/a
- Status:
- Active
- Beds:
- n/a
- Lot size:
- 30.54 Acres
- Baths:
- MLS#:
- 20132133
ADDITIONAL INFORMATION
Adjoins LaGrange Mall Property on S. Davis Road. GA TECH Land Plan for Troup Co. puts property in most suitable for development zone. The acreage of 30.54 acres is taken from a composite map prepared by Camp and Associates for Knight, Knight & Malone. The price is $150,000 per acre. A Survey will have to be prepared by a certified land surveyor to determine the exact price for closing. The property is in a TAD. The property also has an easement from the mall property into the property.
- Type:
- General Commercial
- Sq.Ft.:
- n/a
- Status:
- Active
- Beds:
- n/a
- Lot size:
- 11.04 Acres
- Baths:
- MLS#:
- 20083133
ADDITIONAL INFORMATION
Vacant land. Approximately 11.04 Acres. Price is $35,000 per acre. All utilities available. Deeded easement to property. See in photos and attached docs. Good spot for apartments.
$1,100,000
1404-1406 Hamilton LaGrange, GA 30241
- Type:
- Land
- Sq.Ft.:
- n/a
- Status:
- Active
- Beds:
- n/a
- Lot size:
- 5.76 Acres
- Baths:
- MLS#:
- 20006811
- Subdivision:
- Mallory
ADDITIONAL INFORMATION
THIS PROPERTY HAS BEEN ZONED FOR MULTI FAMILY. THE SITE HAS BEEN DESIGNED WITH 60 UNITS (9@ 1 BR, 35 @ 2 BR, 16 @ 3 BR) AMENITIES 1. COMMUNITY BUILDING, 2. EXTERIOR GATHERING AREA, 3. ON SITE LAUNDRY, 4. EQUIPPED PLAYGROUNDS, 5. COVERED PAVILION WITH PICNIC TABLES & BBQ. ADDITIONAL CONTIGUIOUS ACRES CAN BE ADDED UP TO A TOTAL OF 17.5 ACRES THIS PROPERTY HAS FRONTAGE ON THE WIDENING DOT PROJECT OF HAMILTON ST AND GOES ALL THE WAY THROUGH TO WHITESVILLE ST WITH 628.77 FEET OF ROAD FRONTAGE.
$1,273,500
0 S Davis Road LaGrange, GA 30241
- Type:
- General Commercial
- Sq.Ft.:
- 849
- Status:
- Active
- Beds:
- n/a
- Lot size:
- 8.49 Acres
- Year built:
- 2016
- Baths:
- MLS#:
- 8032527
ADDITIONAL INFORMATION
Mallory Realty Co., Inc. Listing Office. Listing Agent Paul Mallory. Ideally situated between Interstates I-85 and 185, this 8.49 acre tract is well suited for a commercial business location as it is adjacent to two new large apartment complexes and a planned 100 acre business and housing development across S. Davis Road. Located 1.5 miles from I-85 exit 18, and 2.2 miles from I-185 exit 48, and just minutes away from shopping, local mall, restaurants, hotels, and in close proximity to medical facilities and WellStar West GA Medical Center. Just a quick 2 miles to downtown LaGrange. Located a short distance from the local industrial park and the KIA Automotive Manufacturing Plant.

The data relating to real estate for sale on this web site comes in part from the Broker Reciprocity Program of Georgia MLS. Real estate listings held by brokerage firms other than this broker are marked with the Broker Reciprocity logo and detailed information about them includes the name of the listing brokers. The broker providing this data believes it to be correct but advises interested parties to confirm them before relying on them in a purchase decision. Copyright 2024 Georgia MLS. All rights reserved.
Lagrange Real Estate
The median home value in Lagrange, GA is $195,200. This is higher than the county median home value of $186,100. The national median home value is $338,100. The average price of homes sold in Lagrange, GA is $195,200. Approximately 35.19% of Lagrange homes are owned, compared to 54.23% rented, while 10.58% are vacant. Lagrange real estate listings include condos, townhomes, and single family homes for sale. Commercial properties are also available. If you see a property you’re interested in, contact a Lagrange real estate agent to arrange a tour today!
Lagrange, Georgia 30241 has a population of 31,053. Lagrange 30241 is more family-centric than the surrounding county with 26.79% of the households containing married families with children. The county average for households married with children is 26.21%.
The median household income in Lagrange, Georgia 30241 is $37,007. The median household income for the surrounding county is $49,042 compared to the national median of $69,021. The median age of people living in Lagrange 30241 is 34.4 years.
Lagrange Weather
The average high temperature in July is 90.2 degrees, with an average low temperature in January of 32 degrees. The average rainfall is approximately 52 inches per year, with 0.3 inches of snow per year.
