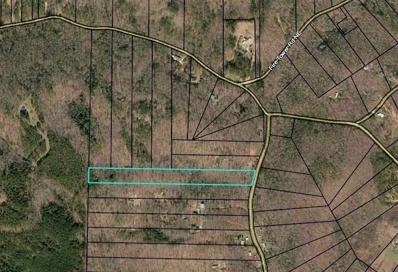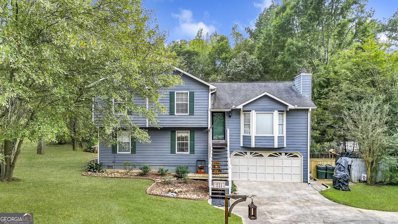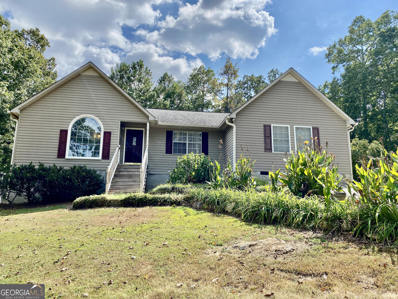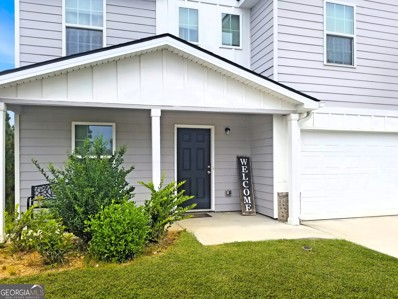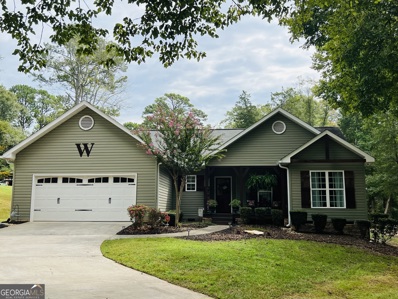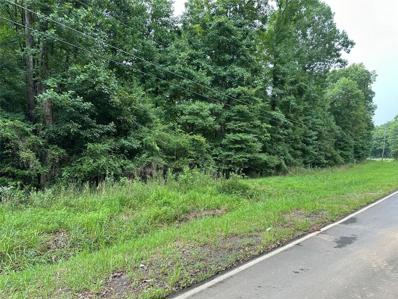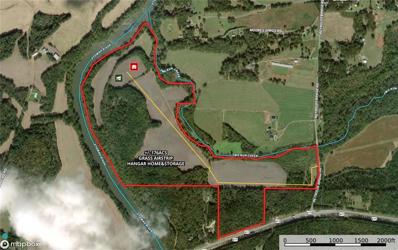Kingston GA Homes for Rent
- Type:
- Land
- Sq.Ft.:
- n/a
- Status:
- Active
- Beds:
- n/a
- Lot size:
- 10.01 Acres
- Baths:
- MLS#:
- 7476606
- Subdivision:
- Shannon Oaks
ADDITIONAL INFORMATION
Have you wanted to own land with a stream, pond & view for future building? This 10.01 acres is located on paved county road, Flowery Branch. This rectangular shaped lot has a small stream in the front part of the land and a small pond on the back side. The lot slopes up and makes for the perfect place to build your dream home. This property would be perfect for a modular or customer built home. Just a short 15 min drive to downtown Rome and just minutes from beautiful Barnsley Resort just off of East Hermitage Road in Floyd County's Model School District. This area of Floyd County is rich in beauty and waiting for your to make it your own. Pond is located on backside of property. The stream is on the front left side of property approximately 300' from the road.
- Type:
- Single Family
- Sq.Ft.:
- n/a
- Status:
- Active
- Beds:
- 4
- Lot size:
- 0.58 Acres
- Year built:
- 1996
- Baths:
- 3.00
- MLS#:
- 10396162
- Subdivision:
- Misty Forest
ADDITIONAL INFORMATION
Welcome to this charming 4 bedroom, 3 bathroom home located in Misty Forest. This inviting property features a spacious living area, a modern kitchen equipped with all appliances less than 1 year old, ultra convenient motion censored lighting, and a large backyard perfect for entertaining. Conveniently situated near the new Hyundai plant, close to Rome & Cartersville, this home is perfect for both relaxation and activity!
- Type:
- Single Family
- Sq.Ft.:
- 1,000
- Status:
- Active
- Beds:
- 2
- Lot size:
- 10.18 Acres
- Year built:
- 1999
- Baths:
- 1.00
- MLS#:
- 10395082
- Subdivision:
- NONE
ADDITIONAL INFORMATION
Motivated Seller; Considering All Reasonable Offers. Precious little family farm on 10 acres, all fenced in and surrounded by beautiful views from all sides. 2 Bedroom, 1 Bath barn-dominium with Master being on the main floor and 2nd bedroom upstairs. Then across the Breezway, there is an extra room that can be used as a mancave, bedroom or gameroom, a tact room, and on the backside of the home, there is a new slab poured with plumbing and septic ready for a new addition. Above the Breezeway, there is tons of extra storage. There is a fenced arena, a little horse barn, chicken pen and hay storage. Separate 2 car garage.
- Type:
- Single Family
- Sq.Ft.:
- 1,854
- Status:
- Active
- Beds:
- 5
- Lot size:
- 0.71 Acres
- Year built:
- 1996
- Baths:
- 2.00
- MLS#:
- 10390471
- Subdivision:
- None
ADDITIONAL INFORMATION
Get ready, get set, & GO! Located in sought after Euharlee, this spacious 5bd/2ba home offers both tranquility and convenience. The open-concept layout features a large living room with plenty of natural light, seamlessly flowing into the dining area-ideal for all those football gatherings and entertaining. The bright & airy kitchen includes ample cabinets and counter space making cooking and hosting a pleasure. The master suite boasts trey ceilings, two closets, and an En Suite complete with a soaking tub, separate shower, and double vanity. Four additional bedrooms offer plenty of space for family, guests, a home office, etc..., ensuring everyone has their own comfortable retreat. Step outside to your new back deck, perfect for those cool Fall nights, morning coffee, or simply unwinding in the fresh air. The spacious yard provides additional room for play and gardening. This home is conveniently located to parks, schools, shopping, & Downtown, offering everything you need just moments away.
- Type:
- Single Family
- Sq.Ft.:
- 2,014
- Status:
- Active
- Beds:
- 4
- Lot size:
- 0.17 Acres
- Year built:
- 2024
- Baths:
- 3.00
- MLS#:
- 10388832
- Subdivision:
- Kingston Park
ADDITIONAL INFORMATION
Come check out this BEAUTIFUL NEW 2-Story Home in the Kingston Park Community! The desirable Essex Plan boasts an open design throughout the Living, Dining, and Kitchen. The Kitchen features gorgeous cabinets, granite countertops, and Stainless-Steel Steel Appliances (Including Range with a Microwave hood and Dishwasher). On the 1st floor, there is a flex room and a half bathroom. All other bedrooms, including the primary suite, are on the 2nd floor. The primary suite has a private bath, dual vanity sinks, and a walk-in closet. The other three bedrooms contain a walk-in closet and share a secondary full-sized bath. This desirable plan also includes additional loft space and a Walk-in Laundry room.
- Type:
- Single Family
- Sq.Ft.:
- 1,774
- Status:
- Active
- Beds:
- 4
- Lot size:
- 0.21 Acres
- Year built:
- 2024
- Baths:
- 3.00
- MLS#:
- 10388827
- Subdivision:
- Kingston Park
ADDITIONAL INFORMATION
Come check out this BEAUTIFUL NEW 2-Story Home in the Kingston Park Community! The desirable Dupont Plan boasts an open design encompassing the Living, Dining, and Kitchen spaces. The Kitchen has gorgeous cabinets, granite countertops, and Stainless-Steel Appliances (Including Range with a Microwave hood and Dishwasher). There are 1 bedroom and a full bathroom on the 1st floor. All other bedrooms, including the primary suite, are on the 2nd floor. In addition, the primary suite has a private bath with dual vanity sinks and a walk-in closet. The other 2 bedrooms are well-sized and share another full-sized bath. This desirable plan also includes an additional Loft Space and a Walk-in Laundry room on the 2nd floor.
$267,500
10 Windsor Court Kingston, GA 30145
- Type:
- Single Family
- Sq.Ft.:
- n/a
- Status:
- Active
- Beds:
- 3
- Lot size:
- 0.22 Acres
- Year built:
- 2019
- Baths:
- 3.00
- MLS#:
- 10388407
- Subdivision:
- Kingston Park
ADDITIONAL INFORMATION
This 3-bedroom, 2.5-bath home in Kingston, Georgia, was built in 2019 and offers 1,600 sq ft of modern living space. The open floor plan includes a bright living room, a contemporary kitchen, and spacious bedrooms, with the master suite featuring a private bath. Situated in a quiet community, this home provides a peaceful setting while remaining conveniently close to local amenities.
$329,900
1832 Wayside Road Kingston, GA 30145
- Type:
- Single Family
- Sq.Ft.:
- 1,934
- Status:
- Active
- Beds:
- 4
- Lot size:
- 1.07 Acres
- Year built:
- 1996
- Baths:
- 2.00
- MLS#:
- 10379054
- Subdivision:
- Ward Estates
ADDITIONAL INFORMATION
Fabulous family home in a rural setting!! Enjoy your morning coffee on this wonderful deck facing the woods where wildlife abounds. Home has lovely hardwood floors throughout, tile floors in the kitchen and bathrooms, new interior paint, high ceilings, wonderful large eat in kitchen, and a nice fenced in back yard. Lot is 1.07 acres and is very private.
$349,000
23 Oxford Lane Kingston, GA 30145
- Type:
- Single Family
- Sq.Ft.:
- 2,009
- Status:
- Active
- Beds:
- 4
- Lot size:
- 0.22 Acres
- Year built:
- 2020
- Baths:
- 3.00
- MLS#:
- 10373418
- Subdivision:
- KINGSTON PARK
ADDITIONAL INFORMATION
You must see this move in ready, two-story home-just four years old that has the perfect space for family living. Property qualifies for down payment assistance of over $20k for qualified buyers. Hurry in to get the deal. Step inside to a versatile flex room you can use as an office or additional space for family, the hall takes you into an open living, dining and kitchen area with granite counters and all appliances stay. This layout is perfect for cooking and talking to family, entertaining or just relaxing. If you want to grill, just step out the living area onto your deck. The main floor has plank flooring and your half bath. Upstairs, enjoy cozy, carpeted floors and a super spacious owner's suite. Three additional bright bedrooms with ample closet space complete the second level. This home also includes a two-car garage for added convenience and a step less entry. With plenty of natural light and room to grow, this home is ready to welcome you and your family! This home has an assumable loan of 2.8% and is eligible for down payment assistance for qualified buyers.
$369,000
126 Deland Road Kingston, GA 30145
- Type:
- Single Family
- Sq.Ft.:
- 1,519
- Status:
- Active
- Beds:
- 3
- Lot size:
- 0.88 Acres
- Year built:
- 2015
- Baths:
- 2.00
- MLS#:
- 10369507
- Subdivision:
- None
ADDITIONAL INFORMATION
Just listed! An adorable farmhouse ranch in the beautiful Kingston area! Nice open concept with a split bedroom floor plan. Gorgeous hardwood floors throughout the main living area with a wood burning fireplace. Kitchen offers customs cabinets, stainless steel appliances and granite countertops. Enjoy relaxing on the back porch while taking in all the beauty that surrounds this property. Take a dip in your water trough swimming pool. You will love the 30x40 barn with a separate driveway. It offers plenty of storage for all your toys and equipment. It would make a great man cave as well. Property also offers a detached 16x20 awning for extra parking space. Come see this charming home before it is gone!
- Type:
- Single Family
- Sq.Ft.:
- 2,014
- Status:
- Active
- Beds:
- 4
- Lot size:
- 0.22 Acres
- Year built:
- 2024
- Baths:
- 3.00
- MLS#:
- 10367714
- Subdivision:
- Kingston Park
ADDITIONAL INFORMATION
Come check out this BEAUTIFUL NEW 2-Story Home in the Kingston Park Community! The desirable Essex Plan boasts an open design throughout the Living, Dining, and Kitchen. The Kitchen features gorgeous cabinets, granite countertops, and Stainless-Steel Steel Appliances (Including Range with a Microwave hood and Dishwasher). On the 1st floor, there is a flex room and a half bathroom. All other bedrooms, including the primary suite, are on the 2nd floor. The primary suite has a private bath, dual vanity sinks, and a walk-in closet. The other three bedrooms contain a walk-in closet and share a secondary full-sized bath. This desirable plan also includes additional loft space and a Walk-in Laundry room.
$499,000
24 Bucky Street Euharlee, GA 30145
- Type:
- Single Family
- Sq.Ft.:
- 3,224
- Status:
- Active
- Beds:
- 5
- Lot size:
- 0.85 Acres
- Year built:
- 2003
- Baths:
- 4.00
- MLS#:
- 10347666
- Subdivision:
- Shaw Woods
ADDITIONAL INFORMATION
Welcome to your dream home! This stunning 5-bedroom, 3.5-bathroom residence is designed for comfort, convenience, and style. With a thoughtful floor plan, the master suite is conveniently located on the main level, offering ease of access, while three additional bedrooms occupy the upper floor, and an extra bedroom in the basement provides versatility. The heart of the home, the kitchen, is perfect for family gatherings with an ample amount of counter space, ensuring a chef's delight. Recent upgrades include a new dishwasher and microwave, adding modern convenience to your culinary haven. Luxury Vinyl Plank (LVP) flooring graces the main level, providing a sleek and durable foundation, while the bedrooms offer plush carpeting for a cozy touch. Dual HVAC systems, installed in 2022, guarantee year-round comfort. A new sump pump in 2024 and an upgraded 60-gallon natural gas water heater in 2023 enhance the functionality of this home. Step through the custom storm door, installed in 2023, and experience the attention to detail. Two steel beams were strategically incorporated during construction, providing additional storm support for your peace of mind. The septic system was professionally pumped just six months ago, ensuring optimal functionality. This home offers more than just comfort; it provides security with a 3-car garage and security cameras strategically placed on the property. The convenience of retractable water hoses makes outdoor maintenance a breeze. Natural lighting illuminates every corner, accentuating the high ceilings and creating a warm and inviting atmosphere. The exterior showcases Hardi plank siding for durability and low maintenance. Relax in style on the screened enclosed back porch or head to the open deck, a perfect spot for all your grilling needs. Don't miss the chance to make this meticulously designed and well-maintained home yours. It's a perfect blend of modern amenities and thoughtful features, creating a haven for you and your family. Schedule your showing today!
- Type:
- Land
- Sq.Ft.:
- n/a
- Status:
- Active
- Beds:
- n/a
- Lot size:
- 5 Acres
- Baths:
- MLS#:
- 10349118
- Subdivision:
- Shannon Oaks
ADDITIONAL INFORMATION
Seller says "BRING US AN OFFER"! Welcome to your own private affordable paradise in Model School District! This stunning property boasts 5.00 acres of pristine land with paved county road frontage, offering easy access to all the amenities of town while still providing a secluded and tranquil setting. Picture-perfect views abound on this lovely land parcel, with multiple potential building sites that showcase the beauty of the surrounding landscape with mixed mature trees. Over 330 feet of Dykes Creek frontage allows for endless opportunities for livestock or relaxation by the stream's edge. As if that wasn't enough, this property also features incredible ridge views that will take your breath away. Whether you're looking to build your dream home, build family compound, start a small farm, or simply enjoy the natural beauty of Georgia, this property has it all. Don't miss out on the chance to own a piece of paradise in Kingston/Floyd County - schedule a showing today!
- Type:
- Land
- Sq.Ft.:
- n/a
- Status:
- Active
- Beds:
- n/a
- Lot size:
- 5 Acres
- Baths:
- MLS#:
- 7430328
- Subdivision:
- Shannon Oaks
ADDITIONAL INFORMATION
Seller says "BRING US AN OFFER"! Welcome to your own private affordable paradise in Model School District! This stunning property boasts 5.00 acres of pristine land with paved county road frontage, offering easy access to all the amenities of town while still providing a secluded and tranquil setting. Picture-perfect views abound on this lovely land parcel, with multiple potential building sites that showcase the beauty of the surrounding landscape with mixed mature trees. Over 330 feet of Dykes Creek frontage allows for endless opportunities for livestock or relaxation by the stream's edge. As if that wasn't enough, this property also features incredible ridge views that will take your breath away. Whether you're looking to build your dream home, build family compound, start a small farm, or simply enjoy the natural beauty of Georgia, this property has it all. Don't miss out on the chance to own a piece of paradise in Kingston/Floyd County – schedule a showing today!
$449,900
37 Red Fox Trail Euharlee, GA 30145
- Type:
- Single Family
- Sq.Ft.:
- 3,536
- Status:
- Active
- Beds:
- 4
- Lot size:
- 0.6 Acres
- Year built:
- 1998
- Baths:
- 4.00
- MLS#:
- 10341040
- Subdivision:
- Shaw Woods
ADDITIONAL INFORMATION
Step into this inviting spacious ranch over a full finished basement! As you enter into the home the nice and open foyer goes into the open concept living room and dining room. The living room has large windows that bring in the natural light and in the winter you can relax by the cozy fireplace. The dining room has hard wood floors that flow right into the kitchen and breakfast nook area to enjoy your morning coffee or tea. The french doors lead out to the spacious sunroom that is perfect for entertaining as it brings you out to the deck or just starting your day enjoying nature. There is a half bath that is freshly painted along with all the other bathrooms and laundry room off from the kitchen with access to the 2 car garage. Down the hallway is the master suite that has trey ceilings with a walk - in closet, a master bath that has a separate shower and soaking tub with double vanity. There is also a bedroom that has a wainscoting accent wall with a half moon window. The finished basement has new lvp floors and one bedroom and bathroom. Nice family room with built ins and refrigerator with a shelf that could be turned into a possible kitchenette. Bonus room can be used for an office or game room. You can head outside to the private backyard through the boat garage that also can be used as a workshop. You can also enjoy relaxing at the two community pools.
- Type:
- Single Family
- Sq.Ft.:
- 1,730
- Status:
- Active
- Beds:
- 3
- Lot size:
- 0.19 Acres
- Year built:
- 2024
- Baths:
- 2.00
- MLS#:
- 7425001
- Subdivision:
- Cherry Glen
ADDITIONAL INFORMATION
Trendy new Da Vinci Western Craftsman plan by Fischer Homes in the beautiful new community of Cherry Glen! Once inside you'll find an open concept design with an island kitchen with stainless steel appliances, upgraded cabinetry with 42 inch uppers and soft close hinges, gleaming granite counters, walk-in pantry and walk-out morning room to the 12x14 patio and all open to the large family room. Homeowners retreat with an en suite with a double bowl vanity, walk in shower, private commode and large walk-in closet with laundry room access for easy laundry days. There are 2 additional bedrooms and a hall bathroom between the two. 2 bay garage.
- Type:
- Single Family
- Sq.Ft.:
- 3,528
- Status:
- Active
- Beds:
- 4
- Lot size:
- 7.09 Acres
- Year built:
- 2004
- Baths:
- 3.00
- MLS#:
- 10325238
- Subdivision:
- None
ADDITIONAL INFORMATION
Welcome to this exceptional equestrian estate, a haven for horse enthusiasts and those seeking serene country living. Nestled on 7 lush acres, this property offers a unique blend of comfort and functionality, making it the perfect home for both families and their equine companions. The main house provides approx. 3,500 square feet of spacious living, featuring 4 generously sized bedrooms and 3 bathrooms. The living room is ideal for family gatherings, and the informal dining area is perfect for everyday meals. A finished basement offers additional living space or an entertainment area, with potential for updates to suit your style. The equestrian facilities are extensive, starting with a 36'x48' five-stall barn equipped with a climate-controlled tack room, wash bay with hot and cold water, and a separate feed room. All stalls are fitted with m10 and mats, with 4 stalls featuring adjoining pasture and rear doors. The property also includes a 115'x200' arena with packed clay and river sand, ideal for training and events, and a 50' round pen for lunging and training. A secondary 36'x36' white barn can be converted back to 4 stalls, currently used for storage. There's a covered RV parking, as well, with a 35'x30'x14' structure and RV hookup. The property is designed with additional amenities such as dog fencing in the front of the house, a 16'x24' loafing shed divided between two pastures, and established, fertilized, and seeded pastures for optimal grazing. A 16'x16' hay cover in the front pasture keeps your hay dry and accessible. Beautiful wood fencing lines the driveway, enhancing the property's curb appeal, and no-climb horse wire fencing adds extra safety. With convenient access to local trails and open spaces for riding and outdoor activities, this property is an equestrian's dream, offering top-of-the-line facilities in a peaceful and picturesque setting. This estate is perfect for those looking to put their personal touch on a well-maintained home while enjoying superb equestrian amenities. Don't miss out on the opportunity to own this unique and highly functional property.
$1,325,000
50 Jones Slough Road Kingston, GA 30145
- Type:
- Single Family
- Sq.Ft.:
- 9,902
- Status:
- Active
- Beds:
- 6
- Lot size:
- 0.85 Acres
- Year built:
- 2001
- Baths:
- 8.00
- MLS#:
- 10306851
- Subdivision:
- None
ADDITIONAL INFORMATION
Welcome to a haven where luxury and natural beauty converge, inviting you to immerse yourself in an atmosphere of unparalleled elegance. With over 340 linear feet of private river frontage, this exceptional estate provides a rare opportunity to experience the harmony of outdoor serenity and sophisticated comfort. Whether it's Kayaking along the gentle currents or casting your line for a leisurely afternoon of fishing, this idyllic retreat promises endless possibilities. Ideal for hosting corporate gatherings and team-building events, this retreat boasts three distinct kitchens, offering ample space for culinary exploration and networking opportunities. Whether you're seeking a venue for executive meetings or a serene backdrop for family reunions, this property offers versatility to accommodate a variety of needs. Prepare to be captivated by the meticulous attention to detail and exquisite craftsmanship that define every aspect of this retreat. No expense has been spared in creating an environment of unparalleled luxury and convenience. Indulge in the tranquility of riverside living as you relax by one of the four cozy fireplaces or unwind on the newly rebuilt deck, offering breathtaking views of the surrounding landscape. With smart thermostats ensuring optimal comfort and efficiency, this retreat offers a sanctuary from the demands of modern business life, allowing you to focus on what truly matters. Priced well below appraised value, this remarkable property presents an exceptional opportunity to acquire a prestigious estate at an irresistible value. Additionally, an extra structure on-site offers the potential for an approximately 1900 square feet of finished space, perfect for expanding accommodations or creating a dedicated workspace. Don't miss your chance to elevate your corporate retreat to new heights of sophistication and elegance, or create unforgettable memories with family and friends in this prestigious riverside estate. Discover the endless possibilities that await in this versatile and captivating retreat.
$6,900,000
420 Reynolds Bridge Road Kingston, GA 30145
- Type:
- Land
- Sq.Ft.:
- n/a
- Status:
- Active
- Beds:
- n/a
- Lot size:
- 176 Acres
- Baths:
- MLS#:
- 7378861
- Subdivision:
- none
ADDITIONAL INFORMATION
Rare, large acreage Etowah riverfront property. 176 acres. 4000+ ft. Etowah river frontage and 1 mile of Two Run creek frontage. Hwy 411/20 road frontage and Reynolds Bridge road frontage. 16 miles to Interstate I-75. Near Cartersville and Rome. One hour to Atlanta or Chattanooga. Multiple high bank river front building sites with stunning river and farmland views. Excellent low bank river/shoal/creek mouth river access. 60+ acres open land, with balance wooded. Newly constructed aircraft hangar. No expense has been spared on the shop and working areas. Large custom shop with power/well/septic/air jacks. Detached 6000SF storage shed. Grass airstrip. Endless opportunities for storage/display/maintenance/building/fabrication of all types of vehicles/ aircraft/ and heavy equipment. Security system, high level insulation and HVAC, ample power and lighting
- Type:
- Single Family
- Sq.Ft.:
- 3,135
- Status:
- Active
- Beds:
- 5
- Lot size:
- 0.19 Acres
- Year built:
- 2024
- Baths:
- 3.00
- MLS#:
- 7370434
- Subdivision:
- Cherry Glen
ADDITIONAL INFORMATION
Trendy new Danville plan by Fischer Homes in the beautiful new community of Cherry Glen featuring a welcoming covered front porch. Open concept layout with an island kitchen with stainless steel appliances, upgraded cabinetry, quartz counters, pantry and walk-out morning room, all open to the large family room. Upstairs homeowners retreat with an en suite and walk-in closet. Two additional bedrooms, a centrally located hall bathroom, spacious loft and conveniently located laundry room complete the upstairs. Attached two car garage.
$615,000
22 Stratford Way Kingston, GA 30145
- Type:
- Single Family
- Sq.Ft.:
- 2,865
- Status:
- Active
- Beds:
- 4
- Lot size:
- 4.21 Acres
- Year built:
- 2024
- Baths:
- 3.00
- MLS#:
- 10274070
- Subdivision:
- Stratford
ADDITIONAL INFORMATION
NEW CONSTRUCTION: Beautiful traditional craftsman style home privately nestled on a sprawling 4+ acre cul-de-sac lot within a 15 home charming community. This recently completed home lies just within the Bartow County line. Step inside to a welcoming roomy foyer overlooking a stunning stone fireplace flanked by windows with huge private treed backyard views. The main floor features a bright and cheery kitchen with granite countertops, breakfast bar and stainless steel appliances, two-story great room, formal dining room, master with double vanities and tile shower and separate garden tub, a secondary bedroom, another full bathroom, and laundry. Upstairs you'll find 2 additional bedrooms, a double vanity bathroom, a huge bonus room, and a loft. Additional features include a side entry garage, and covered front and rear porches. This home is one of many new construction craftsman style luxury homes on a picturesque and peaceful road, a beautiful overall setting. The Stratford Community is conveniently located near Rome or Cartersville shopping, restaurants, and entertainment.
- Type:
- Land
- Sq.Ft.:
- n/a
- Status:
- Active
- Beds:
- n/a
- Lot size:
- 0.5 Acres
- Baths:
- MLS#:
- 7356708
- Subdivision:
- none
ADDITIONAL INFORMATION
Price Improvement!! Escape the hustle and bustle with this secluded half-acre mixed wooded lot, nestled between Rome and Cartersville, Georgia and only one hour south to Atlanta. Perfectly situated, this property offers a perfect building spot while being a short drive to schools, parks, shopping, places of worship, and a variety of dining options. This property is located less than 10 minutes from the S-JV Battery Cell Georgia Project, offering potential opportunities for employment and investment. Bartow County building code requirements:1200 sq ft minimum, no mobile homes or RVs. Don't miss out on the chance to custom build or invest in this prime location. Seize this opportunity to escape to your own private haven while remaining conveniently connected to all that Kingston, Rome, Cartersville, and the surrounding area have to offer. NEW LAND SURVEY AND SOIL SURVEY. ELECTRIC UTILITY POLE ON THE PROPERTY.
- Type:
- Land
- Sq.Ft.:
- n/a
- Status:
- Active
- Beds:
- n/a
- Lot size:
- 0.5 Acres
- Baths:
- MLS#:
- 10270254
- Subdivision:
- None
ADDITIONAL INFORMATION
Price Improvement!!! Escape the hustle and bustle with this secluded half-acre mixed wooded lot, nestled between Rome and Cartersville, Georgia and only one hour south to Atlanta. Perfectly situated, this property offers a perfect building spot while being a short drive to schools, parks, shopping, places of worship, and a variety of dining options. This property is located less than 10 minutes from the S-JV Battery Cell Georgia Project, offering potential opportunities for employment and investment. Bartow County building code requirements:1200 sqft minimum, no mobile homes or RVs. Don't miss out on the chance to custom build or invest in this prime location. Seize this opportunity to escape to your own private haven while remaining conveniently connected to all that Kingston, Rome, Cartersville, and the surrounding area have to offer. NEW LAND SURVEY AND SOIL SURVEY. ELECTRIC UTILITY POLE ON THE PROPERTY.
- Type:
- Land
- Sq.Ft.:
- n/a
- Status:
- Active
- Beds:
- n/a
- Lot size:
- 16.23 Acres
- Baths:
- MLS#:
- 7347945
- Subdivision:
- 1600-West Kingston/ Adairsville (001600)
ADDITIONAL INFORMATION
Looking for land? This 16.23 acre lot in historic Kingston could be just what you're searching for. This land is currently used for hunting and has been for years but has potential to be utilized in a myriad of ways. Lot is secluded with plenty of forested area throughout.
$189,000
0 Shaw Street Kingston, GA 30145
- Type:
- Land
- Sq.Ft.:
- n/a
- Status:
- Active
- Beds:
- n/a
- Lot size:
- 16.23 Acres
- Baths:
- MLS#:
- 10262290
- Subdivision:
- 1600-West Kingston/ Adairsville (001600)
ADDITIONAL INFORMATION
Looking for land? This 16.23 acre lot in historic Kingston could be just what you're searching for. This land is currently used for hunting and has been for years but has potential to be utilized in a myriad of ways. Lot is secluded with plenty of forested area throughout.
Price and Tax History when not sourced from FMLS are provided by public records. Mortgage Rates provided by Greenlight Mortgage. School information provided by GreatSchools.org. Drive Times provided by INRIX. Walk Scores provided by Walk Score®. Area Statistics provided by Sperling’s Best Places.
For technical issues regarding this website and/or listing search engine, please contact Xome Tech Support at 844-400-9663 or email us at [email protected].
License # 367751 Xome Inc. License # 65656
[email protected] 844-400-XOME (9663)
750 Highway 121 Bypass, Ste 100, Lewisville, TX 75067
Information is deemed reliable but is not guaranteed.

The data relating to real estate for sale on this web site comes in part from the Broker Reciprocity Program of Georgia MLS. Real estate listings held by brokerage firms other than this broker are marked with the Broker Reciprocity logo and detailed information about them includes the name of the listing brokers. The broker providing this data believes it to be correct but advises interested parties to confirm them before relying on them in a purchase decision. Copyright 2025 Georgia MLS. All rights reserved.
Kingston Real Estate
The median home value in Kingston, GA is $251,300. This is lower than the county median home value of $276,600. The national median home value is $338,100. The average price of homes sold in Kingston, GA is $251,300. Approximately 62.54% of Kingston homes are owned, compared to 28.7% rented, while 8.76% are vacant. Kingston real estate listings include condos, townhomes, and single family homes for sale. Commercial properties are also available. If you see a property you’re interested in, contact a Kingston real estate agent to arrange a tour today!
Kingston, Georgia 30145 has a population of 779. Kingston 30145 is more family-centric than the surrounding county with 39.55% of the households containing married families with children. The county average for households married with children is 34.65%.
The median household income in Kingston, Georgia 30145 is $42,273. The median household income for the surrounding county is $65,559 compared to the national median of $69,021. The median age of people living in Kingston 30145 is 49.2 years.
Kingston Weather
The average high temperature in July is 90.1 degrees, with an average low temperature in January of 30.4 degrees. The average rainfall is approximately 50.4 inches per year, with 0.5 inches of snow per year.
