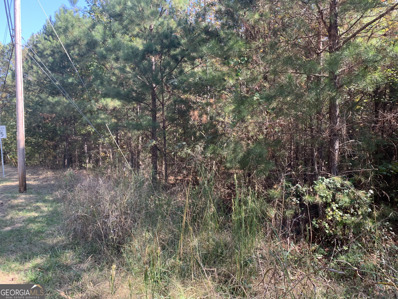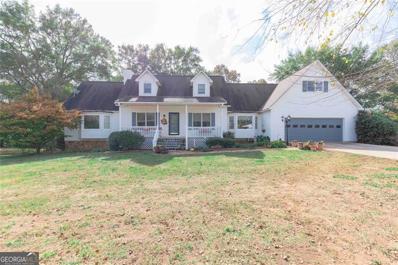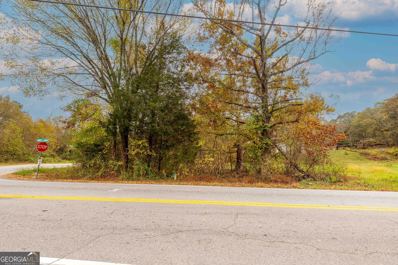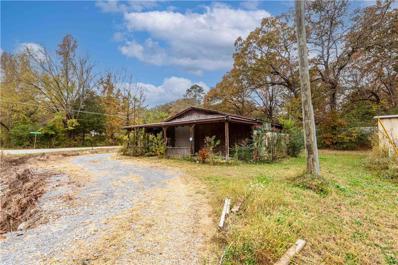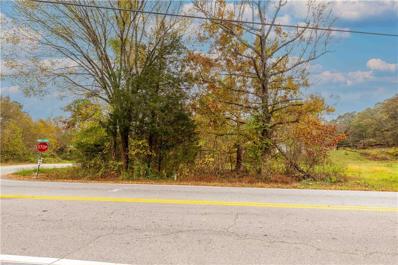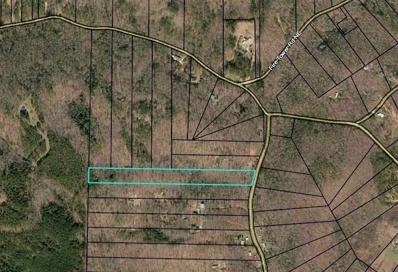Kingston GA Homes for Rent
The median home value in Kingston, GA is $302,490.
This is
higher than
the county median home value of $276,600.
The national median home value is $338,100.
The average price of homes sold in Kingston, GA is $302,490.
Approximately 62.54% of Kingston homes are owned,
compared to 28.7% rented, while
8.76% are vacant.
Kingston real estate listings include condos, townhomes, and single family homes for sale.
Commercial properties are also available.
If you see a property you’re interested in, contact a Kingston real estate agent to arrange a tour today!
- Type:
- Single Family
- Sq.Ft.:
- 2,540
- Status:
- NEW LISTING
- Beds:
- 4
- Lot size:
- 0.69 Acres
- Year built:
- 2014
- Baths:
- 3.00
- MLS#:
- 7502933
- Subdivision:
- Shaw Woods
ADDITIONAL INFORMATION
JUST REDUCED!! Simply perfection in sought after Shaw Woods! Walk up the front steps to spacious rocking chair front porch. The main level boasts gorgeous on-site finished 3/4" solid oak hardwood flooring. The large kitchen perfect for large family gatherings....kitchen island, breakfast bar, custom cabinetry, pantry, granite countertops and stainless steel appliances. Large eat in area off the kitchen is flexible space for table/chairs AND office or keeping room. Formal dining room is perfect for those special family events. The huge family room has ample room for everyone....cozy up to the stone fireplace. French doors off the living room lead you to screened in porch...perfect place to wind down after a long day. Just a few more steps lead to the beautiful flat, fenced in back yard complete w/ amazing fire pit area. Upstairs has a massive primary bedroom w/ walk in closet and spa like primary bathroom. This bathroom has double vanities, custom cabinetry, soaking rub and huge custom tiled walk in shower w/ seamless glass surround. Three more bedrooms and another full bath complete this spacious upstairs. Large unfinished basement is ready for your finishing touches...perfect for more family space, storage or whatever your heart desires. The three large garage bays will accommodate most any vehicle and still have room for storage! ALL OF THIS and MORE! Sept '21-exterior professionally painted and new railings/balusters installed, Feb '22-Chimney and ducts professionally cleaned, April '22 Septic Tank professionally serviced, ALL OF THIS in sought after Shaw Woods, 2 pools, clubhouse and neighborhood access to Etowah River. Neighborhood use only picnic pavilion located on banks of the Etowah River...bring lunch and fishing pole!
- Type:
- Single Family
- Sq.Ft.:
- n/a
- Status:
- NEW LISTING
- Beds:
- 5
- Lot size:
- 0.68 Acres
- Year built:
- 2006
- Baths:
- 5.00
- MLS#:
- 10433568
- Subdivision:
- Shaw Woods
ADDITIONAL INFORMATION
**Welcome to Your Dream Home in Shaw Woods!** Nestled in the highly sought-after neighborhood of Shaw Woods, this stunning traditional home offers a perfect blend of charm, comfort, and modern amenities. As you approach the property, you are greeted by a true wrap-around porch that invites you to relax and enjoy your surroundings. Picture yourself sipping morning coffee or unwinding with a good book on this delightful outdoor space. Step inside to discover approximately 3,400 square feet of thoughtfully designed living space. The main level features elegant true hardwood flooring that flows seamlessly throughout, creating an inviting atmosphere for both entertaining and everyday living. The formal dining room sets the stage for memorable gatherings with family and friends. The heart of the home is undoubtedly the spacious eat-in kitchen, complete with luxurious granite countertops that make meal prep a pleasure. A large family room adorned with a cozy fireplaceCoperfect for those chilly evenings spent with loved ones. Retreat to the oversized master bedroom conveniently located on the main level. This serene sanctuary boasts a generous walk-in closet and an expansive en-suite bathroom featuring a double sink vanityCoideal for busy mornings or pampering yourself after a long day. Venture upstairs where you'll find three additional bedrooms and two full bathrooms, providing ample space for family or guests. The lower level adds even more versatility with an extra bedroom that can easily serve as an office or exercise room, complemented by another full bathroom. Outside, your private oasis awaits! Enjoy peace and tranquility in your large wooded backyard surrounded by fencingCoa perfect backdrop for summer barbecues or quiet evenings under the stars. Additionally, this home features a three-car garage offering plenty of storage options for all your needs. DonCOt miss out on this incredible opportunity to own a piece of paradise in Shaw Woods!
- Type:
- Land
- Sq.Ft.:
- n/a
- Status:
- NEW LISTING
- Beds:
- n/a
- Lot size:
- 0.91 Acres
- Baths:
- MLS#:
- 10431843
- Subdivision:
- None
ADDITIONAL INFORMATION
Discover the perfect blend of natural beauty and convenience with this 0.91-acre lot located on Kingston Hwy, GA, right next to the scenic Etowah River. This prime parcel boasts electric and water hookups, making it an ideal site for you dream home, vacation retreat, or investment property. Enjoy the serene setting with river views, while still being close to local amenities and major thoroughfares. Whether you're looking to build or invest, this rare opportunity offers endless potential in a picturesque location. Don't miss your chance to own a piece of this tranquil riverside escape!
- Type:
- Land
- Sq.Ft.:
- n/a
- Status:
- Active
- Beds:
- n/a
- Lot size:
- 10.75 Acres
- Baths:
- MLS#:
- 10427587
- Subdivision:
- None
ADDITIONAL INFORMATION
Are you dreaming of building your perfect home or seeking a private hunting retreat? This exceptional property won't be available for long. Nestled in serene countryside, it offers 10.75 acres of lush, wooded land. With 200 feet of paved frontage from Hermitage Road, this property promises both accessibility and tranquility. Experience the best of the country living on this expansive lot. Don't miss out on owning a piece of paradise near Barnsley Resort, Rome, and Kingston- schedule a showing today!
$639,900
15 Stratford Way Kingston, GA 30145
- Type:
- Single Family
- Sq.Ft.:
- 2,594
- Status:
- Active
- Beds:
- 4
- Lot size:
- 3 Acres
- Baths:
- 3.00
- MLS#:
- 10427357
- Subdivision:
- Stratford
ADDITIONAL INFORMATION
NEW CONSTRUCTION- RARE FIND! Beautiful craftsman/farmhouse style home privately nestled on a SPRAWLING 3 ACRE treed lot within a charming 15 home community. This stunning home lies just within the Bartow County line. Step inside to a welcoming roomy foyer overlooking an impressive FLOOR TO CEILING BRICK FIREPLACE within a cavernous great room and a rear wall of HUGE WINDOWS flanking double French doors providing extensive PRIVATE BACKYARD views enveloped in an abundance of vibrant north GA pines and hardwoods. The main floor features a bright and cheery kitchen with QUARTZ countertops overlooking an eat-in kitchen, stainless steel appliances, formal dining room with ACCENT WALLS, great room built-ins, master bedroom with double sink vanities, DECORATIVE FRAMED MIRRORS, tile shower and separate garden tub, two secondary bedrooms, another full bathroom, laundry and nice-sized MUD ROOM including bench. Upstairs you'll find a beautiful spread-out EN-SUITE including a bedroom, full bath, and media/office space- great for in-laws or teens. Additional features include CUSTOM UPGRADED LIGHTING, a SIDE ENTRY GARAGE and covered front and rear porches. This home is one of many new construction craftsman style luxury homes on a PICTURESQUE and PEACEFUL road, a beautiful overall setting. The Stratford Community is conveniently located near Rome or Cartersville shopping, restaurants, and entertainment. Estimated completion March 2025. ***Photos shown are of recently completed homes with same floor plan.
- Type:
- Land
- Sq.Ft.:
- n/a
- Status:
- Active
- Beds:
- n/a
- Lot size:
- 0.91 Acres
- Baths:
- MLS#:
- 7497799
- Subdivision:
- Jolly Acres
ADDITIONAL INFORMATION
Discover the perfect blend of natural beauty and convenience with this 0.91-acre lot located on Kingston Hwy, GA, right next to the scenic Etowah River. This prime parcel boasts electric and water hookups, making it an ideal site for your dream home, vacation retreat, or investment property. Enjoy the serene setting with river views, while still being close to local amenities and major thoroughfares. Whether you’re looking to build or invest, this rare opportunity offers endless potential in a picturesque location. Don’t miss your chance to own a piece of this tranquil riverside escape!
- Type:
- Land
- Sq.Ft.:
- n/a
- Status:
- Active
- Beds:
- n/a
- Lot size:
- 10.75 Acres
- Baths:
- MLS#:
- 7498381
- Subdivision:
- N/A
ADDITIONAL INFORMATION
Are you dreaming of building your perfect home or seeking a private hunting retreat? This exceptional property won't be available for long. Nestled in serene countryside, it offers 10.75 acres of lush, wooded land. With 200 feet of paved frontage from Hermitage Road, this property promises both accessibility and tranquility. Experience the best of the country living on this expansive lot. Don't miss out on owning a piece of paradise near Barnsley Resort, Rome, and Kingston- schedule a showing today!
- Type:
- Single Family
- Sq.Ft.:
- 1,212
- Status:
- Active
- Beds:
- 3
- Lot size:
- 0.64 Acres
- Year built:
- 2001
- Baths:
- 2.00
- MLS#:
- 7490894
- Subdivision:
- Misty Forest
ADDITIONAL INFORMATION
Photos Coming Soon! Welcome to this charming 3-bedroom, 2-bathroom split-level home, located in the peaceful city of Euharlee. Perfect for first-time homebuyers or growing families, this home offers a comfortable and inviting living space in the highly sought-after Misty Forest neighborhood. Set on nearly an acre of land, this property provides plenty of room to relax, play, and enjoy nature. Recent updates include a new roof (2023), new HVAC system (2022), new water heater and toilets (July 2024), and updated appliances (2020-2021), ensuring worry-free living for years to come. Step outside to the private back deck—ideal for sipping your morning coffee or enjoying quiet evenings. The neighborhood offers a serene setting where kids can safely play along the quiet roads. Inside, cozy up by the wood-burning fireplace while enjoying your favorite shows or sports events. This home has so much to offer—schedule your showing today!
- Type:
- Land
- Sq.Ft.:
- n/a
- Status:
- Active
- Beds:
- n/a
- Lot size:
- 13 Acres
- Baths:
- MLS#:
- 10416238
- Subdivision:
- None
ADDITIONAL INFORMATION
Embrace the beauty and tranquility of nature on this 13-acre wooded property. Featuring nearly 800 feet of road frontage, this parcel offers easy access for your dream home. The mature trees and lush greenery provide privacy and a picturesque setting, making it perfect for a secluded residence, recreational retreat, or future investment. The generous road frontage opens the door to a variety of opportunities, from creating a family compound to subdividing for multiple homesites. Whether you're looking to build, invest, or simply enjoy the peace and quiet of country living, this property offers the space and flexibility to bring your vision to life. Don't miss the chance to own this remarkable piece of land-schedule your showing today!
- Type:
- Single Family
- Sq.Ft.:
- 2,517
- Status:
- Active
- Beds:
- 5
- Lot size:
- 5.73 Acres
- Year built:
- 1996
- Baths:
- 4.00
- MLS#:
- 10416595
- Subdivision:
- Hickory Forest
ADDITIONAL INFORMATION
Looking for privacy in the country while still having the Bartow County address and Adairsville Schools? Look no further. Almost 6 acres of privacy at the back of a cul-de-sac. This large family sized ranch will click all the boxes. The kitchen and living room have an awesome flow for entertaining. You will find plenty of room in this house with the Master bedroom and 3 secondary bedrooms on the main floor and then over the garage a teen suite with a full bathroom. Enter into the workshop and half bath through the garage which makes an awesome mancave area. The covered rocking chair front porch and the rock accents on the front have a ton of curb appeal. The gated paved driveway extends around the house to the large metal carport in the backyard. Come spread out and make this one your new home!
$305,000
4 Oxford Lane Kingston, GA 30145
- Type:
- Single Family
- Sq.Ft.:
- n/a
- Status:
- Active
- Beds:
- 3
- Lot size:
- 0.19 Acres
- Year built:
- 2008
- Baths:
- 2.00
- MLS#:
- 10415031
- Subdivision:
- Kingston Park
ADDITIONAL INFORMATION
What a beautiful custom craftsman designed home. Live in a new subdivision without paying the HOA fees that's right NO HOA FEES. Developing neighborhood that is within short distance to kayak for Etowah river access. Look out off the back porch for a gorgeous view of the river too! Full sized basement that is framed out for 2 - 3 bedrooms a bathroom kitchenette and living room space. Call your realtor for a private showing today! APPOINTMENT ONLY Prefer 4 hour notice on all showings please use showingtime service.
- Type:
- Land
- Sq.Ft.:
- n/a
- Status:
- Active
- Beds:
- n/a
- Lot size:
- 5.1 Acres
- Baths:
- MLS#:
- 10409610
- Subdivision:
- Shannon Oak Sub
ADDITIONAL INFORMATION
Prime piece of land for a good price.
$1,290,000
85 Carroll Slough Road Kingston, GA 30145
- Type:
- Single Family
- Sq.Ft.:
- 3,160
- Status:
- Active
- Beds:
- 3
- Lot size:
- 40 Acres
- Year built:
- 1970
- Baths:
- 3.00
- MLS#:
- 10409477
- Subdivision:
- NONE
ADDITIONAL INFORMATION
NEWLY RENOVATED HOMESTEAD, WHILE KEEPING THE OLD CHARM, ALL ON A BEAUTIFUL LANDSCAPE OF 40 ACRES! This exceptional, one of a kind, property presents a rare opportunity from the circular driveway, 28' x 30' custom garage with 10' doors accommodating the largest of vehicles attached to breezeway keeping you protected from the inclement weather. The exterior showcases a blend of new durable materials from concrete siding, metal roof, gutters, insulated doors, lighting, oversize ceiling fans complimenting the old stonework & Pella windows. All renovations & updates completed less than 2 years making this home low maintenance. Zoned HVAC units & mini split in primary. Majority new electrical with 200 amp service & plumbing. Freshly painted, new drywall, but wood paneling, popcorn ceiling & wallpaper removed. The new and classic doesn't stop there. From the moment you enter this home, you feel the warmth of the custom installed pine floors from an old warehouse, stone fireplace & custom wooden kitchen cabinets to the hand crafted wooden stairs leading up to the second floor. In concert the new & classic join seamlessly with new walk-in pantry & laundry room combo; added half bath; recessed lighting & chandeliers. The inviting primary suite embraces you with its' serene & gorgeous charm, bubble baths in the claw foot tub, custom dual vanity, back lit mirrors & roll in shower with plenty of water pressure for the waterfall showerhead. This home lives as a one story. Flex room could be used as possible 4th bedroom being used as an office space. On the 2nd floor find two huge & sunny 12' x 34', secondary bedrooms & full bath overlooking beautiful views. Then there is the one of a kind vintage basement with exterior entry. Showcasing the hand crafted wooden columns, stairway and unique doors with beautiful stone walls surrounding the wood burning stove. Outdoor living at its best! Bring all your fun toys to ride on 40 acres of pasture & trails. Plenty of covered storage attached to 37' x 19' outbuilding/workshop has water, electric & baseboard heat. RV hook-up with 50 amp service. Hang out on the 22' x 16' massive finished screen porch where family & friends can watch the games or movie night while outdoor cooking under the covered patio. Or take some time to relax to read a good book, take a well-deserved nap while taking in the scenic view of beautiful sunrises on private, serene acreage of land. Swings hanging from the branches, catching fireflies and sitting around the lit fire roasting marshmallows. Making memories to cherish with endless possibilities. Minutes away from Rome and Cartersville with great shopping, restaurants & schools. No HOA no subdivision. More photos to come.
$1,299,000
379 Reynolds Bridge Road Kingston, GA 30145
- Type:
- Single Family
- Sq.Ft.:
- 3,149
- Status:
- Active
- Beds:
- 4
- Lot size:
- 25.02 Acres
- Year built:
- 2009
- Baths:
- 4.00
- MLS#:
- 7482567
- Subdivision:
- ACREAGE
ADDITIONAL INFORMATION
Welcome to your expansive 25-acre horse farm retreat in the heart of Bartow County! This stunning property not only offers luxurious living but also caters to the needs of equestrian enthusiasts and hobbyists alike. Step into the over 5K square foot, 4-bedroom custom craftsman home where the oversized primary bedroom on the main floor awaits, featuring a spa-like bathroom with a garden tub and frameless glass shower. Upstairs, discover three secondary bedrooms and two full baths, perfect for accommodating family and guests. The heart of this home is the chef's dream kitchen, complete with a large island, ample pantry space, and granite countertops. From here, step onto the screened-in porch to enjoy peaceful mornings and evenings surrounded by the sights and sounds of nature. The full unfinished basement with a storm cellar and stubbed for an bathroom offers limitless potential, awaiting your personal touch and customization. For the entrepreneur or hobbyist, a detached full mechanics workshop beckons with its spacious 40x60 dimensions, complete with an office, half bath, industrial insulation, and LED lighting throughout. This versatile space is ideal for running a business or pursuing creative projects. Equestrian facilities include a 9-stall horse barn spanning over 1,700 square feet. It features a hot/cold wash rack, attic storage for hay, tack room, and feed room, ensuring the comfort and convenience of your horses. The property boasts 5 separate fully fenced pastures with wood posts, providing safety and security for horses and livestock alike. Experience the perfect blend of luxury and functionality at this Bartow County horse farm located minutes from I-75 and Barnsley Gardens Resort. Schedule your private tour today to discover all the possibilities this exceptional property has to offer!
- Type:
- Single Family
- Sq.Ft.:
- 1,842
- Status:
- Active
- Beds:
- 3
- Lot size:
- 0.19 Acres
- Year built:
- 2024
- Baths:
- 3.00
- MLS#:
- 7481556
- Subdivision:
- Cherry Glen
ADDITIONAL INFORMATION
Trendy new Wesley plan by Fischer Homes in the beautiful new community of Cherry Glen featuring a welcoming front porch. Once inside you'll find a private study with double doors. Open concept layout with an island kitchen with stainless steel appliances, upgraded cabinetry, gleaming granite counters, pantry and walk-out morning room and all open to the large family room great for entertaining. 1st floor laundry room. Upstairs homeowners retreat with an en suite with a double bowl vanity, walk-in shower and walk-in closet. There are 2 additional bedrooms each with a walk-in closet, a centrally located hall bathroom and spacious loft. Attached two car garage.
- Type:
- Single Family
- Sq.Ft.:
- 3,946
- Status:
- Active
- Beds:
- 5
- Lot size:
- 2 Acres
- Year built:
- 1995
- Baths:
- 3.00
- MLS#:
- 10406891
- Subdivision:
- None
ADDITIONAL INFORMATION
Looking for a peaceful homeplace with huge oak trees and views of cow pastures! How about having your own garden and maybe some chickens? Would you also like to have a huge detached garage/workshop to go with it? Then check out this huge 2 story home with a full finished basement on approximately 2 acres on an extremely peaceful street! This home has very well maintained by the original owners and has oversized rooms and plenty of storage! The family room has a nice fireplace with gas logs, the kitchen has enough room to prepare food for a small army, the dining room seats plenty, the laundry room is big enough to set up shop or hide a months' worth of laundry! Take your pick of favorite coffee drinking spots with either the covered front porch or the screened back deck! Or maybe you prefer one of the open air decks to sit and soak up some sun! The finished basement has a section that could be an in-law suite, complete with full bath and kitchen, maybe multi-generational living at some point or even potential rental space! The other side of the basement could be used as another bedroom and there is another ton of storage beyond that area! Call today before this one gets away!
- Type:
- Land
- Sq.Ft.:
- n/a
- Status:
- Active
- Beds:
- n/a
- Lot size:
- 6.99 Acres
- Baths:
- MLS#:
- 10405421
- Subdivision:
- None
ADDITIONAL INFORMATION
Prime opportunity awaits at this expansive 6.99-acre parcel, ideally situated at the high-visibility corner of Hall Station and Barnsley Garden Road. Positioned just minutes from the renowned Barnsley Garden Resort, this versatile land offers incredible potential for a variety of development options, including a fuel station or a multi-family residential project. With a strategic location along two thoroughfares, the property benefits from convenient access to nearby attractions and amenities. The terrain and generous lot size make it easy to envision a high-utility layout, providing ample space for both functional infrastructure and future growth. Whether you're looking to cater to visitors drawn by the resort's appeal or support the local residential community, this site offers exceptional investment potential. Don't miss this chance to secure a versatile tract in a desirable, high-growth area. Sale does not include house and one acre.
- Type:
- Mixed Use
- Sq.Ft.:
- 816
- Status:
- Active
- Beds:
- n/a
- Lot size:
- 0.59 Acres
- Year built:
- 1971
- Baths:
- MLS#:
- 7479067
ADDITIONAL INFORMATION
Welcome to this unique opportunity to own a prime piece of property on the scenic corner of Hall Station Road and Barnsley Gardens Road. Sitting on a spacious .59-acre lot, this property features a charming 816 sq ft country store building that's brimming with potential. With its convenient corner location, high visibility, and easy access, this property is perfectly positioned for a small business, office, or retail venture. Imagine a cozy café, a quaint boutique, or even a specialty shop serving locals and visitors to nearly Barnsley Gardens Resort. The ample land allows room for parking or possible expansion. Don't miss the change to bring your vision to life in this one-of-a-kind location! Possible owner financing.
- Type:
- Land
- Sq.Ft.:
- n/a
- Status:
- Active
- Beds:
- n/a
- Lot size:
- 6.99 Acres
- Baths:
- MLS#:
- 7479057
- Subdivision:
- N/A
ADDITIONAL INFORMATION
Prime opportunity awaits at this expansive 6.99-acre parcel, ideally situated at the high-visibility corner of Hall Station and Barnsley Garden Road. Positioned just minutes from the renowned Barnsley Garden Resort, this versatile land offers incredible potential for a variety of development options, including a fuel station or a multi-family residential project. With a strategic location along two thoroughfares, the property benefits from convenient access to nearby attractions and amenities. The terrain and generous lot size make it easy to envision a high-utility layout, providing ample space for both functional infrastructure and future growth. Whether you're looking to cater to visitors drawn by the resort's appeal or support the local residential community, this site offers exceptional investment potential. Don't miss this chance to secure a versatile tract in a desirable, high-growth area. Sale does not include house and one acre.
- Type:
- Land
- Sq.Ft.:
- n/a
- Status:
- Active
- Beds:
- n/a
- Lot size:
- 10.01 Acres
- Baths:
- MLS#:
- 10404139
- Subdivision:
- Shannon Oaks
ADDITIONAL INFORMATION
Have you ever wanted to own land with a stream, pond & view for future building? This beautiful building lot, in the Model School District is a total of 10.01 acres located on paved county road, Flowery Branch. This rectangular shaped lot has a small stream in the front part of the land and a small pond on the back side. The lot slopes up and makes for the perfect place to build your dream home. This property would be perfect for a modular or customer built home. Just a short 15 min drive to downtown Rome and just minutes from beautiful Barnsley Resort just off of East Hermitage Road in Floyd County's Model School District. This area of Floyd County is rich in beauty and waiting for your to make it your own. Pond is located on back left side of the property about 1/2 mile in, stream is located on front left side of property approximately 300' from road.
- Type:
- Single Family
- Sq.Ft.:
- n/a
- Status:
- Active
- Beds:
- 3
- Lot size:
- 0.57 Acres
- Year built:
- 1996
- Baths:
- 2.00
- MLS#:
- 10403703
- Subdivision:
- Misty Forest
ADDITIONAL INFORMATION
Welcome to your new home! Nestled on a desirable corner lot, this inviting traditional split floor plan; offering 3-bedrooms, 2-bathrooms property. Step inside the front door with laminate flooring throughout the main living area. Enjoy family time or entertaining in front of the fire place. Outside, enjoy a large, fenced-in backyardCoperfect for pets, gardening, and outdoor gatherings. NO HOA!
$315,000
51 Ferguson Drive Euharlee, GA 30145
- Type:
- Single Family
- Sq.Ft.:
- 1,682
- Status:
- Active
- Beds:
- 3
- Lot size:
- 0.64 Acres
- Year built:
- 2007
- Baths:
- 2.00
- MLS#:
- 10403169
- Subdivision:
- Ferguson Fields
ADDITIONAL INFORMATION
Welcome to this beautifully updated farmhouse ranch, offering the perfect blend of country charm and modern conveniences! All systems and roof are less than 2 years old including roof, HVAC, hot water heater and gutters! Nestled on a sprawling lot, this home features 3 spacious bedrooms and 2 full bathrooms, providing plenty of room for comfort and relaxation. The open-concept living area is bathed in natural light, highlighting the stylish finishes and thoughtful updates throughout. The renovated kitchen boasts sleek countertops, updated appliances, and ample storage, making it a chef's dream. The large master suite is a tranquil retreat, complete with an en-suite bathroom. Two additional bedrooms offer versatility for family, guests, or a home office. Step outside to enjoy the serene outdoor space - ideal for gardening, entertaining, or simply soaking in the peaceful surroundings. With its huge lot, there's potential for endless possibilities, whether you're dreaming of adding a pool, a workshop, or even expanding the home. This charming ranch truly offers the best of both worlds - a cozy, modernized interior with plenty of room to grow outside.
$164,900
585 Fulton Road Kingston, GA 30145
- Type:
- Single Family
- Sq.Ft.:
- 1,334
- Status:
- Active
- Beds:
- 3
- Lot size:
- 1.35 Acres
- Year built:
- 1959
- Baths:
- 2.00
- MLS#:
- 10402479
- Subdivision:
- None
ADDITIONAL INFORMATION
Outstanding opportunity in the Model School District! 3 Bedrooms, 2 Bathrooms, 1.35 acres, & 1,334 Sq. Ft. On the main level, there are two bedrooms, one bathroom, living room, kitchen, dining area, & laundry room. The entire second level is the primary suite! There are two outbuildings on the property that are great for storage. This property is being Sold AS-IS. Don't miss this chance to own an affordable property that comes with several appliances to boot!
- Type:
- Land
- Sq.Ft.:
- n/a
- Status:
- Active
- Beds:
- n/a
- Lot size:
- 10.01 Acres
- Baths:
- MLS#:
- 7476606
- Subdivision:
- Shannon Oaks
ADDITIONAL INFORMATION
Have you wanted to own land with a stream, pond & view for future building? This 10.01 acres is located on paved county road, Flowery Branch. This rectangular shaped lot has a small stream in the front part of the land and a small pond on the back side. The lot slopes up and makes for the perfect place to build your dream home. This property would be perfect for a modular or customer built home. Just a short 15 min drive to downtown Rome and just minutes from beautiful Barnsley Resort just off of East Hermitage Road in Floyd County's Model School District. This area of Floyd County is rich in beauty and waiting for your to make it your own. Pond is located on backside of property. The stream is on the front left side of property approximately 300' from the road.
- Type:
- Single Family
- Sq.Ft.:
- n/a
- Status:
- Active
- Beds:
- 4
- Lot size:
- 0.58 Acres
- Year built:
- 1996
- Baths:
- 3.00
- MLS#:
- 10396162
- Subdivision:
- Misty Forest
ADDITIONAL INFORMATION
Welcome to this charming 4 bedroom, 3 bathroom home located in Misty Forest. This inviting property features a spacious living area, a modern kitchen equipped with all appliances less than 1 year old, ultra convenient motion censored lighting, and a large backyard perfect for entertaining. Conveniently situated near the new Hyundai plant, close to Rome & Cartersville, this home is perfect for both relaxation and activity!
Price and Tax History when not sourced from FMLS are provided by public records. Mortgage Rates provided by Greenlight Mortgage. School information provided by GreatSchools.org. Drive Times provided by INRIX. Walk Scores provided by Walk Score®. Area Statistics provided by Sperling’s Best Places.
For technical issues regarding this website and/or listing search engine, please contact Xome Tech Support at 844-400-9663 or email us at [email protected].
License # 367751 Xome Inc. License # 65656
[email protected] 844-400-XOME (9663)
750 Highway 121 Bypass, Ste 100, Lewisville, TX 75067
Information is deemed reliable but is not guaranteed.

The data relating to real estate for sale on this web site comes in part from the Broker Reciprocity Program of Georgia MLS. Real estate listings held by brokerage firms other than this broker are marked with the Broker Reciprocity logo and detailed information about them includes the name of the listing brokers. The broker providing this data believes it to be correct but advises interested parties to confirm them before relying on them in a purchase decision. Copyright 2025 Georgia MLS. All rights reserved.











