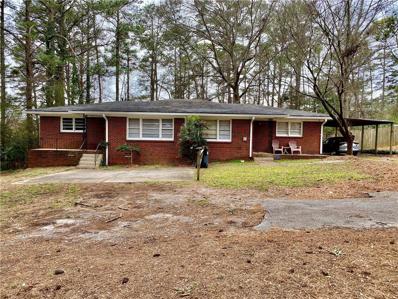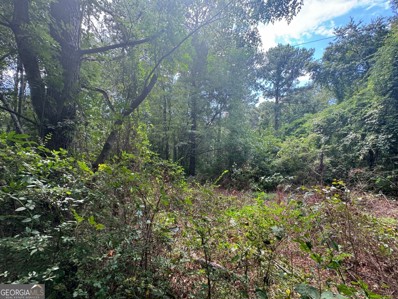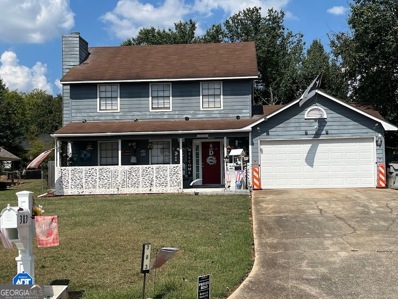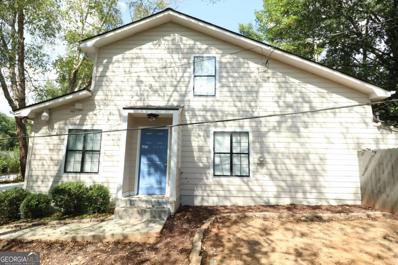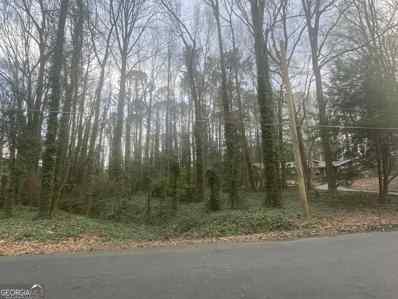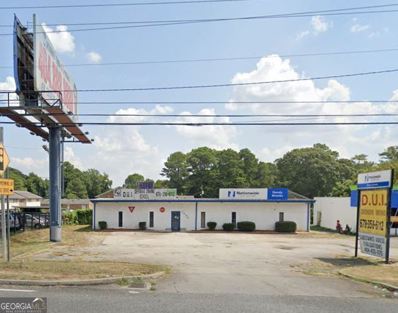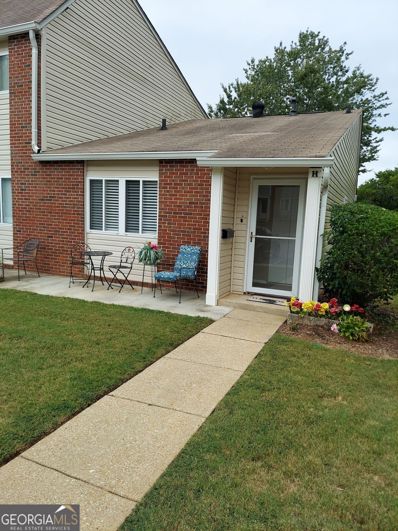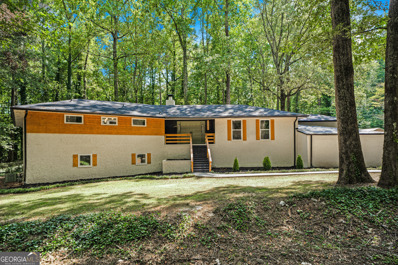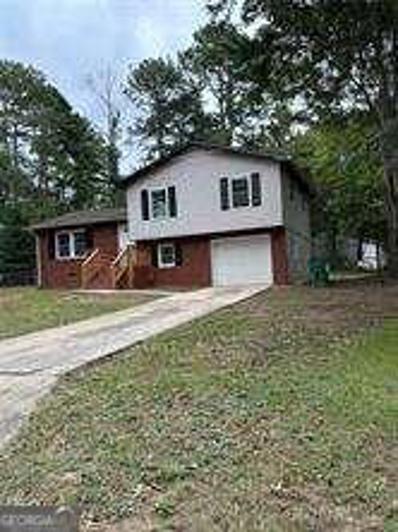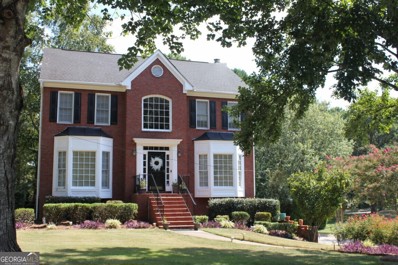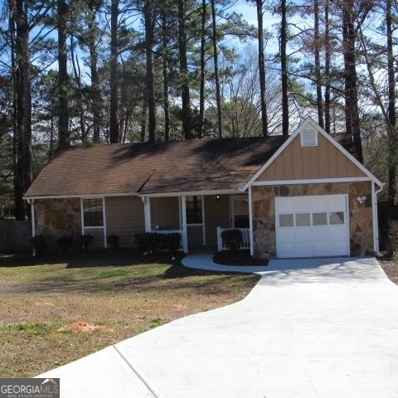Jonesboro GA Homes for Rent
$3,650,000
8220 Tara Boulevard Jonesboro, GA 30236
- Type:
- Retail
- Sq.Ft.:
- 12,600
- Status:
- Active
- Beds:
- n/a
- Lot size:
- 1.15 Acres
- Year built:
- 1996
- Baths:
- MLS#:
- 7461498
ADDITIONAL INFORMATION
INCREDIBLE INVESTMENT OPPORTUNITY WITH A RARE 30% CAP RATE! Massive adult novelty store WITH separate TATTOO PARLOR as well as SMOKE SHOP. HIGH TRAFFIC BUSINESS w/ FANTASTIC EXPOSURE. PRIME location in FAST GROWING AREA. PRICE INCLUDES BUSINESS, INVENTORY & THE PROPERTY. Reputable business of over two decades. SEVERAL value-added opporuntiies, including a game machine room, warehouse, etc. NOI $1,110,620. Clean building with proper upkeep offering 12,600 SQ FT and warehouse space. Several Offices and bathrooms. Stand-alone building situated on 1.149 acres of land and with 147 feet of road frontage. HIGH VOLUME STORE. FULLY ESTABLISHED BUSINESS. PERFECT FOR OWNER-OCCUPANT OR A SUCCESSFUL, RUNNING INVESTMENT! GOLD MINE OPPORTUNITY. NDA must be signed prior to releasing the address and due diligence items for the property. Please contact the listing agent at 404-455-3925.
$3,650,000
0 Tara Boulevard Jonesboro, GA 30236
- Type:
- Retail
- Sq.Ft.:
- 12,600
- Status:
- Active
- Beds:
- n/a
- Lot size:
- 1.15 Acres
- Year built:
- 1996
- Baths:
- MLS#:
- 10384773
ADDITIONAL INFORMATION
INCREDIBLE INVESTMENT OPPORTUNITY WITH A RARE 30% CAP RATE! Massive adult novelty store WITH separate additional businesses - TATTOO PARLOR as well as SMOKE SHOP within the large store. HIGH TRAFFIC BUSINESS w/ FANTASTIC EXPOSURE. PRIME location in FAST GROWING AREA. PRICE INCLUDES BUSINESS, INVENTORY & THE PROPERTY. Reputable business of over two decades. SEVERAL value-added opportunities, including a game machine room, warehouse, etc. NOI $1,110,620. Clean building with proper upkeep offering 12,600 SQ FT and warehouse space. Several Offices and bathrooms. Stand-alone building situated on 1.149 acres of land and with 147 feet of road frontage. HIGH VOLUME STORE. FULLY ESTABLISHED BUSINESS. PERFECT FOR OWNER-OCCUPANT OR A SUCCESSFUL, RUNNING INVESTMENT! GOLD MINE OPPORTUNITY. NDA must be signed prior to releasing the address and due diligence items for the property. Please contact the listing agent at 404-455-3925.
- Type:
- Duplex
- Sq.Ft.:
- n/a
- Status:
- Active
- Beds:
- n/a
- Lot size:
- 0.43 Acres
- Year built:
- 1961
- Baths:
- MLS#:
- 7462065
- Subdivision:
- P T Sowell
ADDITIONAL INFORMATION
Rent ready Duplex on almost half an acre land. Freshly updated for unit B. left side, new kitchen and flooring. Both units have very good size rooms and plenty of natural lights in all of them. Unit B has a huge storage unit or workshop in the backyard. Plenty of parking spaces, large flat backyard for both units, and there are parking spaces in the backyard, fenced-in, for unit A.
$1,050,000
2685 Mount Zion Road Jonesboro, GA 30236
- Type:
- Land
- Sq.Ft.:
- n/a
- Status:
- Active
- Beds:
- n/a
- Lot size:
- 3.87 Acres
- Baths:
- MLS#:
- 10384416
- Subdivision:
- None
ADDITIONAL INFORMATION
I-75 & Mt Zion Road Traffic Counts of 149,000 & 6,790 respectfully, with (GB) General Business zoning adjoins 2.20 acres also available for sale and listed by BHHS Commercial. This property is near the new industrial development Clayton 75, four new apartment complexes, new housing and retail close by. The road is planned to be widened with a turning lane, sewer is available close by. General business has a wide range of use allowed in the metro Atlanta. To be sold with 2695 Mt. Zion Road, totaling 3.87 acres. Located among many new developments, including Clayton 75 Distribution Warehouse, multiple new multi-family, single & mixed-use developments.
- Type:
- Single Family
- Sq.Ft.:
- 1,588
- Status:
- Active
- Beds:
- 3
- Year built:
- 1986
- Baths:
- 3.00
- MLS#:
- 10384215
- Subdivision:
- Forrest Knoll
ADDITIONAL INFORMATION
This split-level, 3 bedroom home should be at the top your "must see" list. It has has been thoughtfully redesigned to maximize the use of available space and upgraded from corner to corner with new paint, flooring, and appliances. The functional systems of the home have been replaced or totally upgraded, including a new roof, HVAC system, water heater, showers, bathroom sinks and toilets. The kitchen and dining area boasts an open floor plan with easy access to the living room on the main level, each room with it's own unique qualities in appearance and practical use of natural lighting. All bedrooms are on the upper level, anchored by the master suite that contains a custom bathroom with a versatile shower system that includes multiple spray heads and a retractable shower seat. A second bath services two other bedrooms down the hall. A functional workshop is positioned just behind the garage, providing storage and working space for the DYI craftsman and another large storage shed is located just outside in the back yard. The home sits on HUGE corner lot with a fenced in back yard, providing privacy for you, ample play space for children and containment for your pets. The home is move-in ready and priced to sell. Contact your preferred agent and schedule a tour to see this Clayton County gem.
$225,000
933 Ohara Drive Jonesboro, GA 30236
- Type:
- Townhouse
- Sq.Ft.:
- 1,424
- Status:
- Active
- Beds:
- 2
- Lot size:
- 0.1 Acres
- Year built:
- 1984
- Baths:
- 2.00
- MLS#:
- 10382713
- Subdivision:
- Gray Meadows
ADDITIONAL INFORMATION
Welcome to this charming 2-bedroom, 2-bath townhome nestled in a quiet neighborhood of Jonesboro. This cozy home boasts a spacious sunroom, perfect for enjoying peaceful mornings or unwinding in the evening. The kitchen is beautifully updated with stainless steel appliances and granite countertops, ideal for home chefs. Both bedrooms feature large walk-in closets, offering plenty of storage space. The living area is complete with a stunning stone-crafted fireplace, adding warmth and character to the home. Step outside to your cute fenced-in backyard, a great space for gardening or relaxing. If you're looking for comfort, style, and tranquility, this home has it all! There is No HOA
- Type:
- Single Family
- Sq.Ft.:
- 1,730
- Status:
- Active
- Beds:
- 3
- Lot size:
- 1.1 Acres
- Year built:
- 1985
- Baths:
- 2.00
- MLS#:
- 10379449
- Subdivision:
- Oak Ridge Estates
ADDITIONAL INFORMATION
Newly renovated ranch home in Henry County is ready to move right in!! The Jonesboro address simply means the mail service was annexed to Jonesboro mail delivery years ago. You will approach the house and enter across the rocking chair front porch into the welcoming and spacious foyer. Surely, you will return to the front porch for morning coffee! The same homeowner has lovingly cared for this property for thirty years. No pets and no smoking! The recent whole house renovation includes new oak flooring (NOT laminate, it's REAL wood flooring) new roof, new gutters, hardie plank siding and insulation, new interior and exterior paint! Gorgeous new quartz countertops in the kitchen, beautiful arabesque tile backsplash and new sink with gooseneck faucet! The kitchen island still allows for the chef's triangle and provides additional storage. Adjacent mud room and laundry boasts custom cabinetry for even more space for hiding those treasures and trinkets! The large living room features a cozy fireplace with lovely wooden mantle, stacked stone surround, and a gas starter firebox. Just off the living room you enter a peaceful sunroom which is heated and cooled for your serenity and relaxation. Plenty of windows and transoms which invite the privacy and tranquility of nature to inspire and natural light to uplift as you unwind with a glass of freshly squeezed lemonade, or good ol' Georgia sweet tea in the late afternoon. Renovation continues in both bathrooms showcasing new wood vanities with quartz countertops and new sinks, new toilets, new lighting, mirrors and stunning newly tiled tub/shower!! The property is over an acre of peaceful privacy in a small, established community with no HOA in a location that offers just about every amenity. So close to I-75, shopping, churches, restaurants, hospital and doctor's offices. Employment opportunities abound with Henry County Schools, Piedmont Henry and Georgia Power Customer Service Center all within five miles!
- Type:
- Land
- Sq.Ft.:
- n/a
- Status:
- Active
- Beds:
- n/a
- Lot size:
- 1.25 Acres
- Baths:
- MLS#:
- 10385996
- Subdivision:
- Lake Spivey Estates
ADDITIONAL INFORMATION
One of the last lake lots available at beautiful Lake Spivey. Lot comes with FULL LAKE RIGHTS and a COVERED BOAT SLIP AT THE MARINA. (Slip one)
- Type:
- Single Family
- Sq.Ft.:
- 4,275
- Status:
- Active
- Beds:
- 5
- Lot size:
- 0.57 Acres
- Year built:
- 2003
- Baths:
- 4.00
- MLS#:
- 10380927
- Subdivision:
- Lake Spivey Country Club
ADDITIONAL INFORMATION
** Luxurious Custom-Built Estate in Lake Spivey Country Club Community with RECENT RENOVATIONS!!!. This custom-built residence located at 8225 Seven Oaks Dr, nestled within the prestigious Lake Spivey Country Club community. This recently renovated home offers a life of luxury and comfort with 5 large bedrooms, 3.5 elegant bathrooms, and an array of upgraded features. Greeted by a grand two-story foyer with winding stairs, you are immediately drawn into a world of exquisite detail and expansive living. Both formal dining, library, office and living rooms provide the perfect space for hosting guests. The master suite on the main level provides a private sanctuary complete with a vast custom ensuite. A gourmet kitchen awaits to bring your cuisine to life. Ample cabinet space and high-end finishes make every meal a delight. The residence offers an outdoor experience like no other.The three-car garage also ensures plenty of space for vehicles and storage alike. Overlooking the 9th hole of the golf course, your wrought iron fenced backyard is an entertainer's paradise, featuring a covered patio where you can simply soak up the serenity of your meticulously landscaped yard with plenty of room . As a resident, enjoy all the amenities including the 600-acre lake life, whether you're fishing, swimming, or golfing, each day is a new opportunity to explore and enjoy your surroundings. This home speaks volumes to craftsmanship and the pursuit of perfection, offering a lifestyle for those who demand the very best. With its prime location, timeless elegance, and amazing amenities it is a must !* Call me for details
- Type:
- Single Family
- Sq.Ft.:
- 1,864
- Status:
- Active
- Beds:
- 4
- Year built:
- 2006
- Baths:
- 3.00
- MLS#:
- 10380150
- Subdivision:
- Biltmore
ADDITIONAL INFORMATION
Welcome to this charming two-story home with four bedrooms and 2.5 baths. The residence offers a one-car garage and has a convenient layout with the primary suite located on the main level, along with the laundry room for added ease. The galley kitchen has elegant quartz countertops and has a sleek design. Additional updates include new interior paint, new carpet, contemporary lighting and luxury vinyl flooring. The second floor has the bedrooms, bathroom and loft. Also, on the main level, front and center is a cozy family room complete with a fireplace, perfect for relaxing evenings. The fenced in backyard provides an ideal space for outdoor activities. This home is a blend of modern amenities and comfortable living. Come check it out and place your offer !
- Type:
- Other
- Sq.Ft.:
- 2,400
- Status:
- Active
- Beds:
- n/a
- Lot size:
- 0.37 Acres
- Year built:
- 1979
- Baths:
- MLS#:
- 10380115
ADDITIONAL INFORMATION
Exceptional Commercial Property with High Traffic Exposure! Unlock the potential of this prime commercial property with outstanding visibility and traffic exposure. Located on a bustling thoroughfare with a traffic count of 62,200 vehicles per day, this property is zoned MX (Mixed Use), offering versatile opportunities for various business ventures. The property features a substantial 2,400 square foot building, providing ample space for retail, office, or other commercial uses. Additionally, benefit from an existing billboard with four (4) years remaining on the ground lease, generating additional revenue and enhancing your property's visibility. Don't miss this rare opportunity to own a highly-visible, strategically-located asset with proven traffic flow and revenue potential. Perfect for entrepreneurs and investors seeking high-impact commercial space. For more information or to schedule a showing, contact us today!
- Type:
- Condo
- Sq.Ft.:
- n/a
- Status:
- Active
- Beds:
- 1
- Year built:
- 1973
- Baths:
- 1.00
- MLS#:
- 10380065
- Subdivision:
- Rexmill Square
ADDITIONAL INFORMATION
PRICE ADJUSTMENT. Downsizing? Looking for a place from Mom or Dad or yourself? Look no more. This 1 bedroom is moving in ready.: new carpet, new kitchen, fresh paint, new front door/storm door all positioned in the end unit. This quiet, well maintained, gated community is walking distance from grocery stores, shopping,fitness center. Just 20 mins from Hartfield-Jackson airport and Fayetteville shopping and restaurant pavilion. This is a C0-Op community where the residents take pride in the place they call HOME.
- Type:
- Single Family
- Sq.Ft.:
- 5,260
- Status:
- Active
- Beds:
- 5
- Lot size:
- 1.05 Acres
- Year built:
- 1973
- Baths:
- 4.00
- MLS#:
- 10379661
- Subdivision:
- Kunuga Hills
ADDITIONAL INFORMATION
Motivated Seller - Bring All Offers! The Seller's preferred lender offers up to $13,500 DPA. Discover your dream home right next to Lake Spivey, the largest private lake in Georgia! This residence is perfect for growing families, retirement, WFH, the in-laws, entertainment, or flex space. The leveled yard provides a delightful landscape for fun activities, such as camping. The driveway offers ample space for RV parking for your travel needs. Located in the most wonderful and peaceful neighborhood, this home offers a tranquil retreat while still being conveniently close to local amenities. Elite Scholars Academy and Clayton County International Park are just around the corner! No HOA.
- Type:
- Single Family
- Sq.Ft.:
- 1,468
- Status:
- Active
- Beds:
- 3
- Lot size:
- 0.36 Acres
- Year built:
- 1999
- Baths:
- 2.00
- MLS#:
- 10379478
- Subdivision:
- The Commons
ADDITIONAL INFORMATION
Welcome to 10119 Commons Way, a charming, stylist ranch with 3 bedrooms and 2 baths located on a corner lot in the nice, established and quiet neighborhood of the Commons. This well designed floor plan seamlessly connects the spacious living areas. Huge front and back yard. Large, spacious living room/dining room combo with cozy fireplace and vaulted ceiling. Kitchen has solid surface countertops, with a large eat-in area and includes a dishwasher, gas range and refrigerator with a laundry closet. Spacious master bedroom has tray ceiling, walk-in closet and double doors that opens to a private bathroom with a large soaking tub and separate shower with a glass door. Located near schools, shopping, and entertainment and easy access to major highways. This will be a fantastic home with your TLC.
- Type:
- Townhouse
- Sq.Ft.:
- 1,500
- Status:
- Active
- Beds:
- 3
- Lot size:
- 0.04 Acres
- Year built:
- 2024
- Baths:
- 3.00
- MLS#:
- 10379445
- Subdivision:
- Spivey Manor
ADDITIONAL INFORMATION
Uncover the exquisite charm of Spivey Manor, where you'll find generously proportioned living areas, a state-of-the-art gourmet kitchen equipped with high-end appliances, and opulent, meticulously crafted details throughout. Nestled in the heart of Stockbridge, GA, this modern farmhouse townhome offers a serene yet sophisticated sanctuary just a stone's throw away from the picturesque Lake Spivey. Immerse yourself in the lap of luxury within a bustling mixed-use community that boasts an array of premium amenities, catering to your every need and desire.
- Type:
- Townhouse
- Sq.Ft.:
- 1,500
- Status:
- Active
- Beds:
- 3
- Lot size:
- 0.04 Acres
- Year built:
- 2024
- Baths:
- 3.00
- MLS#:
- 10379443
- Subdivision:
- Spivey Manor
ADDITIONAL INFORMATION
Uncover the exquisite charm of Spivey Manor, where you'll find generously proportioned living areas, a state-of-the-art gourmet kitchen equipped with high-end appliances, and opulent, meticulously crafted details throughout. Nestled in the heart of Stockbridge, GA, this modern farmhouse townhome offers a serene yet sophisticated sanctuary just a stone's throw away from the picturesque Lake Spivey. Immerse yourself in the lap of luxury within a bustling mixed-use community that boasts an array of premium amenities, catering to your every need and desire.
- Type:
- Single Family
- Sq.Ft.:
- 288
- Status:
- Active
- Beds:
- 3
- Lot size:
- 0.26 Acres
- Year built:
- 1971
- Baths:
- 2.00
- MLS#:
- 10378398
- Subdivision:
- Clayton Highlands
ADDITIONAL INFORMATION
Unique Ranch in the Heart of Jonesboro, Georgia Welcome to your dream home! This beautifully remodeled ranch, nestled in the heart of Jonesboro, Georgia, offers the perfect blend of modern comfort and serene countryside living. HELP WITH CLOSING COSTS AND 0 DOWN PAYMENT PLANS AVAILABLE
- Type:
- Single Family
- Sq.Ft.:
- n/a
- Status:
- Active
- Beds:
- 5
- Year built:
- 1992
- Baths:
- 5.00
- MLS#:
- 10373500
- Subdivision:
- Fairfield
ADDITIONAL INFORMATION
WELCOME HOME! This is the largest home in this John Weiland Community 4,000+ finished sq ft with 5 bedrooms, 4.5 bathrooms, Sunroom located off the family room, 2 kitchens, 3 car garage! This home was built on 1.04 acre which sits on a corner lot! Located in a Cul De Sac which only has 3 homes built there with lots of privacy and lots of space between the homes! The oversized master suite is a sanctuary, with a seating area, 2 closets and includes its very own ensuite. This jewel has it's own in-law suite with it's own full kitchen, and it's own ensuite located on the 2nd floor. It also has a separate entrance too! Like a mini apartment within the home. This home is being sold as is & need some TLC. Seller will also give $10K in concessions! The deck was remodel and extended, a new water heater, fairly new roof, & 2 new HVAC systems only 3 years old. Bring your Clients!
- Type:
- Single Family
- Sq.Ft.:
- 4,400
- Status:
- Active
- Beds:
- 5
- Lot size:
- 0.68 Acres
- Year built:
- 1993
- Baths:
- 4.00
- MLS#:
- 10369712
- Subdivision:
- Fairfield
ADDITIONAL INFORMATION
Welcome to this John Weiland Home! Over 3500 square feet PLUS Full Basement! 3 car garage and TONS of storage! This is a traditional stately home located in a beautiful mature neighborhood. Lush landscaping and one of the best amenity packages around! This home offers formal living and dining rooms with hardwood floors, newly remodeled kitchen with quartz countertops and a fabulous 7 foot island with cabinets underneath for storage! Updated backsplash, sink and faucet. Updated lighting and generous pantry. The kitchen is open to the spacious family room with fireplace and built in shelving. The kitchen is also open to the new addition of a sunroom! It has it's own separate heating and cooling unit and heating fireplace! ALSO there is a Screened-In Porch off of the Sunroom. This is perfect for relaxing any time of the day! On the main level is also a newly remodeled powder room with new paint, new light fixtures, new vanity/sink and faucet. Upstairs you will find the Laundry Room, 4 Bedrooms and 2 Full Baths. The Primary Bedroom has a lighted trey ceiling! Attached is the famous Weiland Bath! Double closets, dual vanities, Large soaking tub, separate shower, beautiful high windows and water closet. The basement has a possible 5th bedroom, kitchen and 3/4 bath. The kitchen has stainless still counters and shelving. The bath has a shower, vanity and toilet. Perfect apartment or recreation area! TONS of Storage in the basement area! Perfect for freezers, refrigerators, canned goods or whatever you want to store. 3 CAR GARAGE is definitely a Bonus! This is the perfect house to entertain in! Level back yard, updated concrete patio area ready for you to enjoy! Some more updates include: Newer roof with Lifeguard gutters with transferrable lifetime warranty. Water heater is less than 3 years old and replaced HVAC system is less than 2 years old.
- Type:
- Single Family
- Sq.Ft.:
- 1,062
- Status:
- Active
- Beds:
- 2
- Lot size:
- 0.16 Acres
- Year built:
- 1983
- Baths:
- 2.00
- MLS#:
- 10378070
- Subdivision:
- Brandon Hill
ADDITIONAL INFORMATION
Welcome to this cozy and well-maintained ranch-style home. Nestled in a welcoming neighborhood, this home combines comfort, convenience, and charm, making it an ideal place to live. As you step inside, you're greeted by a bright and inviting living space that allows natural light to flow throughout the home. The home's open-concept layout offers seamless transitions between the living room, dining area, and kitchen, making it great for entertaining or relaxing evenings at home. The heart of the home is the living room which features an inviting fireplace, providing the perfect ambiance. This home features two spacious bedrooms and two full bathrooms providing plenty of space for relaxation. The highlight of this property is the sunroom, which overlooks the backyard. Whether you enjoy morning coffee or afternoon reading, this space is perfect year-round. From the sunroom, step out onto the deck, perfect for outdoor gatherings, barbecues, or simply enjoying the outdoors. The fenced backyard offers plenty of space for gardening, kids to play, or pets to roam. The shed provides additional storage, ideal for tools, bikes, or seasonal decor. This home is situated in an incredibly convenient location! It's just minutes from public transportation, ensuring easy access to commuting routes. Nearby, you'll find a variety of shopping centers, grocery stores, and local schools, making everyday errands a breeze. Don't miss the opportunity to own this delightful home. Schedule a showing today!
- Type:
- Single Family
- Sq.Ft.:
- 1,161
- Status:
- Active
- Beds:
- 3
- Lot size:
- 0.33 Acres
- Year built:
- 1981
- Baths:
- 2.00
- MLS#:
- 10377873
- Subdivision:
- Forest Knoll
ADDITIONAL INFORMATION
RENOVATED AND MOVE IN REASY!!!3 BEDEROOMS,2 BATH Home on a spacious lot in a large cul-de-sac. This property is an excellent starter home or some one wanting to down sizing New deck, fenced back yard. Interior has new flooring, paint, granite counter-tops in kitchen, beautiful stoned fireplace in the the family room, 2 bay windows and much more. New driveway and walkway. Large backyard, new gutter system with gutter guards. Call Doris for a private tour. 404-392-5765.
$374,999
2873 Summit Dr. Jonesboro, GA 30236
- Type:
- Single Family
- Sq.Ft.:
- 2,948
- Status:
- Active
- Beds:
- 4
- Lot size:
- 0.79 Acres
- Year built:
- 1988
- Baths:
- 4.00
- MLS#:
- 10377775
- Subdivision:
- The Summit At Lake Jodeco
ADDITIONAL INFORMATION
Discover the epitome of modern living in this stunning custom-built contemporary home. Featuring 4 spacious bedrooms and 2.5 baths, this residence is designed for both comfort and style. The main level boasts a luxurious master suite with a cozy fireplace, complemented by an elegant living room, a sophisticated dining room, and a bright eat-in kitchen. Upstairs, you'll find three additional bedrooms served by a full hall bath. The finished basement offers a versatile family room and an office, perfect for work or relaxation. Enjoy the convenience of a 2-car garage and the privacy of a serene backyard. Plus, with access to Lake Jodeco, this home is the ultimate retreat. It shows beautifully-don't miss out!
- Type:
- Single Family
- Sq.Ft.:
- n/a
- Status:
- Active
- Beds:
- 3
- Lot size:
- 0.27 Acres
- Year built:
- 2001
- Baths:
- 3.00
- MLS#:
- 10375530
- Subdivision:
- The Village At Tara
ADDITIONAL INFORMATION
Welcome to your new home! This charming newly renovated 3 bedroom, 2.5 bath residence, situated on a generously sized lot in a prime Jonesboro location, offers the perfect blend of convenience and comfort. As you enter, There's an enchanting Fire Place that greets you as you endure the cozy family room that flows seamlessly into the heart of the dining room. The kitchen, which features sleek granite countertops, Plenty of cabinet space, double sink, stainless steel appliances, dishwasher, disposal included. Fierce backyard-perfect for unwinding or entertaining year-round. A half bathroom is conveniently located on the main level. Upstairs, you'll discover three spacious bedrooms and two full bathrooms, offering plenty of space for family & guests. Emaculate & soft carpet covers the upper level adding warmth and elegance to every room. Additional highlights include a closed-in two-car garage leaving the drive way to be able to park 4 additional cars. Enjoy the convenience of being close to Grocery stores, Walmart, Tara Blvd, and other local amenities, offering the perfect combination of location, space, and style. Don't miss the opportunity to make this exceptional property your own. ***Please note there are additional renovations (ie., flooring/ removal of carpet on 1st floor, (kitchen, living area & dinning) currently in finishing stage, updated pics coming soon (structure and characteristics the same )***
- Type:
- Single Family
- Sq.Ft.:
- 2,347
- Status:
- Active
- Beds:
- 4
- Lot size:
- 0.47 Acres
- Year built:
- 1995
- Baths:
- 2.00
- MLS#:
- 10372495
- Subdivision:
- Spivey Glen
ADDITIONAL INFORMATION
Stunning 4 bedroom and 2 bathroom 4 sided brick open concept ranch style home situated on cal-de-sac homesite. Entering the foyer leads you into this open concept floor plan featuring large family room with fireplace and soaring vaulted ceilings that opens into the chef's kitchen. The spacious kitchen boasts breakfast bar, family dining area, tons of cabinetry and pantry. Home also features a separate dining room open to the family room with direct access from the chef's kitchen. The large primary bedroom has a trey ceiling and plenty of room for king size bedroom suite; primary spa-like bathroom boasts double vanity, soaking tub, separate shower, private water closet, ample walk-in closet and cathedral ceiling. The main level of the home also features two additional secondary bedrooms with full bath. A huge bedroom with private access is on the upper floor. From the eat-in kitchen you can access the covered screened porch that overlooks your private backyard. This home is the lowest priced home listed in Spivey Glen.
- Type:
- Single Family
- Sq.Ft.:
- 2,440
- Status:
- Active
- Beds:
- 3
- Year built:
- 1990
- Baths:
- 2.00
- MLS#:
- 10372212
- Subdivision:
- Whaleys Lake
ADDITIONAL INFORMATION
Welcome to this inviting 3-bedroom, 2-bath, 2,440 sqft home located in the desirable Whaleys Lake community. This split-level residence offers charming curb appeal, featuring light-colored siding that beautifully complements the lush green surroundings. An installed wooden staircase leads you to the elevated front entrance. The spacious driveway ensures plenty of parking for guests and family alike. Step inside in the living room to be greeted by a vaulted ceiling that enhances the sense of space and openness. A ceiling fan with lights provides year-round climate control, and the gray flooring offers a neutral foundation, allowing you to personalize the space with your unique design vision. At the heart of the living room, a traditional fireplace with a mantel and brick hearth sets the stage for intimate evenings spent with loved ones. Two windows, complete with closed blinds, let natural light gently filter in, creating a serene and welcoming ambiance. The kitchen blends contemporary elegance with practicality. Stainless steel appliances-including a dishwasher, stove, and built-in microwave-are ready for your culinary creations. The white cabinets, accented by sleek black handles, provide both style and ample storage. Speckled granite countertops offer plenty of workspace for meal preparation and entertaining. With sunlight streaming through the window above the sink, you'll appreciate the thoughtful layout of this kitchen. Gray flooring adds warmth, while a ceiling light fixture enhances the inviting atmosphere. Ascend the inviting wooden stairs to discover the elevated deck, where warm wood planks and a sturdy railing invite you to enjoy outdoor living. Whether sipping your morning coffee or hosting evening gatherings, this deck offers a peaceful space surrounded by nature's greenery, perfect for relaxation and entertainment. Situated in a tranquil suburban setting, this home provides the perfect balance of peaceful living while being just a short drive from local amenities, schools, and shopping centers. This property showcases pride of ownership and is truly turnkey, ready for its new owners to move in and start creating memories. Schedule your private tour today and experience all that this exceptional home has to offer!
Price and Tax History when not sourced from FMLS are provided by public records. Mortgage Rates provided by Greenlight Mortgage. School information provided by GreatSchools.org. Drive Times provided by INRIX. Walk Scores provided by Walk Score®. Area Statistics provided by Sperling’s Best Places.
For technical issues regarding this website and/or listing search engine, please contact Xome Tech Support at 844-400-9663 or email us at [email protected].
License # 367751 Xome Inc. License # 65656
[email protected] 844-400-XOME (9663)
750 Highway 121 Bypass, Ste 100, Lewisville, TX 75067
Information is deemed reliable but is not guaranteed.

The data relating to real estate for sale on this web site comes in part from the Broker Reciprocity Program of Georgia MLS. Real estate listings held by brokerage firms other than this broker are marked with the Broker Reciprocity logo and detailed information about them includes the name of the listing brokers. The broker providing this data believes it to be correct but advises interested parties to confirm them before relying on them in a purchase decision. Copyright 2025 Georgia MLS. All rights reserved.
Jonesboro Real Estate
The median home value in Jonesboro, GA is $249,500. This is higher than the county median home value of $233,900. The national median home value is $338,100. The average price of homes sold in Jonesboro, GA is $249,500. Approximately 27.73% of Jonesboro homes are owned, compared to 61.88% rented, while 10.39% are vacant. Jonesboro real estate listings include condos, townhomes, and single family homes for sale. Commercial properties are also available. If you see a property you’re interested in, contact a Jonesboro real estate agent to arrange a tour today!
Jonesboro, Georgia has a population of 4,492. Jonesboro is less family-centric than the surrounding county with 12.55% of the households containing married families with children. The county average for households married with children is 22.86%.
The median household income in Jonesboro, Georgia is $31,033. The median household income for the surrounding county is $51,945 compared to the national median of $69,021. The median age of people living in Jonesboro is 32 years.
Jonesboro Weather
The average high temperature in July is 89.5 degrees, with an average low temperature in January of 32.6 degrees. The average rainfall is approximately 49.5 inches per year, with 1.7 inches of snow per year.


