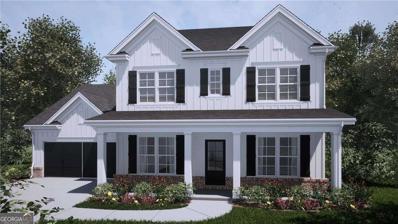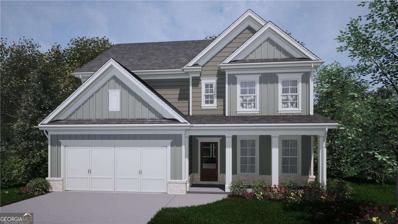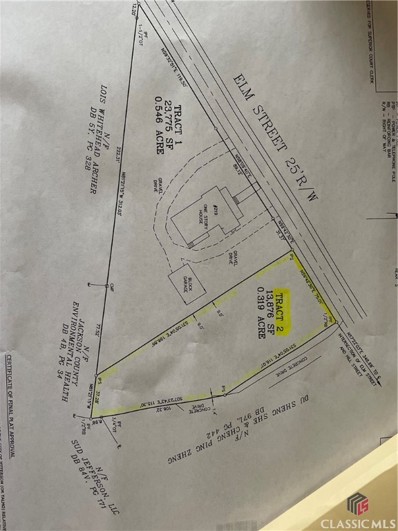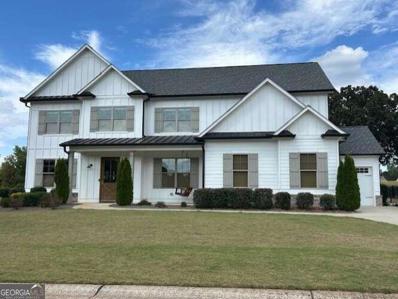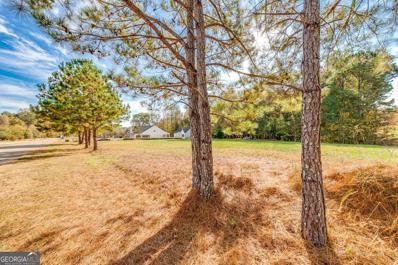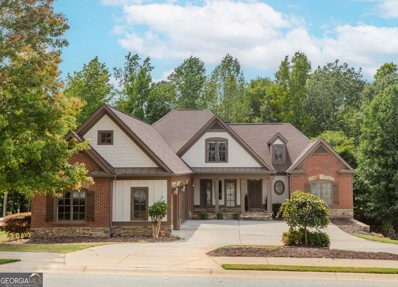Jefferson GA Homes for Rent
$6,500,000
1107 AND 0 Davis Road Jefferson, GA 30549
- Type:
- Land
- Sq.Ft.:
- n/a
- Status:
- Active
- Beds:
- n/a
- Lot size:
- 325.21 Acres
- Baths:
- MLS#:
- 10414777
- Subdivision:
- None
ADDITIONAL INFORMATION
Two parcel ID numbers are being sold together: 054 009 and 054 010 for a total of 325.211 acres. Parcels must be sold together. Possibility of annexing property into the City of Arcade. City water is available on David Road and Rambler Inn Road. Creek/River on property. Plenty of wildlife and opportunities with this property. Property is in the Land Conservation program.
- Type:
- Single Family
- Sq.Ft.:
- 2,856
- Status:
- Active
- Beds:
- 5
- Lot size:
- 0.28 Acres
- Year built:
- 2024
- Baths:
- 4.00
- MLS#:
- 10414699
- Subdivision:
- Traditions Of Braselton
ADDITIONAL INFORMATION
Beautiful 2 Story nestled in a private cul-de-sac. With resort style Swim/tennis/Golf Community. Interior options include sleek black plumbing fixtures & lighting. - 5 Bedrooms, 4 baths, guest suite on the main level with full bath, Gourmet kitchen with quartz & granite countertops, white shaker cabinets with black bar pulls, oversized covered rear patio with outdoor fireplace, side entry garage, mud room with built in cubbies and valet over, the great room, office/study formal dining room and kitchen is low maintenance EVP, all baths are tile flooring, media room up, owner's bath has an enlarged shower no tub with 2 shower heads!
- Type:
- Single Family
- Sq.Ft.:
- 5,120
- Status:
- Active
- Beds:
- 5
- Lot size:
- 0.33 Acres
- Year built:
- 2024
- Baths:
- 4.00
- MLS#:
- 10414657
- Subdivision:
- Traditions Of Braselton
ADDITIONAL INFORMATION
2 Story on a BASEMENT with a courtyard entry in resort style Swim/tennis/Golf Community. Farmhouse style interior options including black plumbing fixtures, shower door & lighting. 5 Bedrooms, 4 baths, guest suite on the main level with full bath, formal dining and home office. Gourmet kitchen with quartz & granite countertops, white shaker cabinets with black bar pulls, oversized covered rear patio with outdoor fireplace, side entry garage, mud room with built in cubbies and valet over, the great room, office/study formal dining room and kitchen is low maintenance EVP, all baths are tile flooring, media room up, owner's bath has an enlarged shower no tub with 2 shower heads!
- Type:
- Single Family
- Sq.Ft.:
- 3,573
- Status:
- Active
- Beds:
- 5
- Lot size:
- 0.48 Acres
- Year built:
- 2024
- Baths:
- 4.00
- MLS#:
- 10414650
- Subdivision:
- Traditions Of Braselton
ADDITIONAL INFORMATION
Stunning 2-story home with a 3rd car garage in a coveted Swim/tennis/Golf Community! This modern farmhouse boasts 5 beds, 4 baths, and a 3rd car garage. Elegant touches include black plumbing fixtures, shower door & lighting. Enjoy a breath taking 2-story foyer with 10ft ceilings throughout the main floor which includes a guest suite on the main level, a gourmet kitchen with quartz & granite, and an oversized covered patio with an outdoor fireplace. With a side entry garage, mudroom, and media room, this home blends style with functionality. Explore the potential with our stock images.
- Type:
- Single Family
- Sq.Ft.:
- 3,573
- Status:
- Active
- Beds:
- 5
- Lot size:
- 0.48 Acres
- Year built:
- 2024
- Baths:
- 4.00
- MLS#:
- 10414647
- Subdivision:
- Traditions Of Braselton
ADDITIONAL INFORMATION
Stunning 2-story home with a 3rd car garage in a coveted Swim/tennis/Golf Community! This modern farmhouse boasts 5 beds, 4 baths, and a 3rd car garage. Elegant touches include black plumbing fixtures, shower door & lighting. Enjoy a breath taking 2-story foyer with 10ft ceilings throughout the main floor which includes a guest suite on the main level, a gourmet kitchen with quartz & granite, and an oversized covered patio with an outdoor fireplace. With a side entry garage, mudroom, and media room, this home blends style with functionality. Quick closing!
- Type:
- Single Family
- Sq.Ft.:
- 3,420
- Status:
- Active
- Beds:
- 5
- Lot size:
- 0.43 Acres
- Year built:
- 2024
- Baths:
- 4.00
- MLS#:
- 10414641
- Subdivision:
- Traditions Of Braselton
ADDITIONAL INFORMATION
Stunning 2-story home with a 3rd car garage in a coveted Swim/tennis/Golf Community! This modern farmhouse boasts 5 beds, 4 baths, and a 3rd car garage. Elegant touches include black plumbing fixtures, shower door & lighting. Enjoy a breath taking 2-story foyer with 10ft ceilings throughout the main floor which includes a guest suite on the main level, a gourmet kitchen with quartz & granite, and an oversized covered patio with an outdoor fireplace. With a side entry garage, mudroom, and media room, this home blends style with functionality. Explore the potential with our stock images. Quick closing!
$615,000
58 Terrell Lane Jefferson, GA 30549
- Type:
- Single Family
- Sq.Ft.:
- n/a
- Status:
- Active
- Beds:
- 6
- Lot size:
- 0.99 Acres
- Year built:
- 2006
- Baths:
- 5.00
- MLS#:
- 10411512
- Subdivision:
- Richwood
ADDITIONAL INFORMATION
**PERFECT TIME FOR THE HOLIDAYS!!!** Prepared to be WOW'd. The photos do no justice for the space this home offers. This stunning property at 58 Terrell Lane in the sought-after Richwood neighborhood has it all and more! You'll be enchanted from top to bottom, inside and out, with thoughtful design and incredible attention to detail. Enter through the impressive foyer with elegant molding and arches that make a grand first impression. To the left, you will find a formal dining room perfect for entertaining, while the right side offers a full bathroom, a laundry room, and a versatile flex space that can serve as an office or fourth bedroom. Moving forward, you are greeted by a spacious living room that seamlessly flows into a large breakfast area and a chef dream kitchen complete with **cherry wood cabinets, two pantries**, and ample countertop space. Step onto the back deck, perfect for grilling and gathering with friends and family! **Main Level Highlights:** - Two secondary bedrooms adjoined by a Jack-and-Jill bathroom - An oversized owner's suite with **terraced ceilings, a large walk-in closet and shower. If you still need more space downstairs, there is an unfinished room, perfect for storage! BUT, WAIT THERE IS MORE! Travel to the garage and find stairs which lead to a HUGE (additional 500 sq ft!) bed/game room! There is also an additional unfinished area with exceptional storage. WAIT! There is still more space found in a detached workshop with electrical and attic space over the carport. Immaculate care has been taken of this 6 bedroom, 4.5 bath home with updating and upgrades such as the newer architectural shingle roof, newer paint, hardwood floors, porches, and deck. Richwood is an ideal neighborhood, minutes from everything with surrounding development galore. This home sits on a park like lot slightly under an acre wooded lot!
$509,900
229 Brant Circle Jefferson, GA 30549
- Type:
- Single Family
- Sq.Ft.:
- 2,316
- Status:
- Active
- Beds:
- 4
- Lot size:
- 0.32 Acres
- Year built:
- 2022
- Baths:
- 3.00
- MLS#:
- 10413129
- Subdivision:
- Mallards Landing
ADDITIONAL INFORMATION
Beautiful, ranch style home with spacious, open floor plan and 3 car garage. This home boasts 4 bedrooms with the master and two other bedrooms on the main. 3 bathrooms including a large, en suite master bathroom with double vanity and separate soaking tub and tile shower. At barely over a year young, it is move in ready. Relax on the front porch or retreat to the fenced in back yard for a cookout with friends and family. Located between Athens, Gainesville, North Atlanta, and the beautiful North Georgia mountains and within the highly sought-after Jefferson City School District, you'll enjoy proximity to highly rated schools, major grocery chains, dual high-speed internet providers, and two power sources, making this home as functional and resilient as it is beautiful. Mallards Landing features many wonderful amenities including TWO pools and a clubhouse. Don't miss an opportunity to live in this well established neighborhood in the home of your dreams!
- Type:
- Single Family
- Sq.Ft.:
- 2,587
- Status:
- Active
- Beds:
- 4
- Lot size:
- 0.75 Acres
- Year built:
- 2024
- Baths:
- 3.00
- MLS#:
- 10416725
- Subdivision:
- None
ADDITIONAL INFORMATION
Amazing opportunity in the award winning City of Jefferson school district. Spacious farmhouse style plan in desired location with no HOA!! This home boasts an open concept floor plan with separate dining room and study/office. Gourmet kitchen with view to grand family room. Covered rear porch. Guest bedroom and bath on main level. Oversized master suite located on second level along with two additional bedrooms and one bath. Laundry located on second floor.
- Type:
- Single Family
- Sq.Ft.:
- 2,533
- Status:
- Active
- Beds:
- 4
- Lot size:
- 0.75 Acres
- Year built:
- 2024
- Baths:
- 3.00
- MLS#:
- 10416724
- Subdivision:
- None
ADDITIONAL INFORMATION
Amazing opportunity in City of Jefferson school district. Spacious farmhouse style plan with no HOA! Open concept plan with separate dining room. Gourmet kitchen with large family room and covered rear porch. Guest bedroom and bath on main level. Oversized master suite on second level along with two additional bedrooms and a bath. Laundry room and large loft on second level.
- Type:
- Single Family
- Sq.Ft.:
- n/a
- Status:
- Active
- Beds:
- 4
- Lot size:
- 0.33 Acres
- Year built:
- 2024
- Baths:
- 3.00
- MLS#:
- 10412391
- Subdivision:
- Hampton Ridge
ADDITIONAL INFORMATION
The Graham- beautiful new construction- 4BR/2.5BA/Craftsman-style home with inviting covered porch entry. Grand open living on main with openings between living and dining rooms. Kitchen with granite, stainless appliances and island which opens to the family room. Upstairs there are 3 very spacious bedrooms with large closets and a lovely primary bedroom with trey ceiling. French doors lead into the primary bath with separate tub and shower and dual vanities. Fantastic, level yard, which backs up to woods. Home will be ready January/ February 2025. Pictures are not of the actual house, but the same floorplan, in another community.
- Type:
- Single Family
- Sq.Ft.:
- 2,225
- Status:
- Active
- Beds:
- 4
- Lot size:
- 0.23 Acres
- Year built:
- 2024
- Baths:
- 3.00
- MLS#:
- 7485891
- Subdivision:
- Hampton Ridge
ADDITIONAL INFORMATION
The Brentwood- beautiful new construction- 4BR/2.5BA spacious 2 story home with main level living space featuring family room, breakfast room, kitchen and formal dining room. There is also a separate living room/ flex room, which could also become a home office. Upstairs there are 4 bedrooms and 2 full baths. The oversized master retreat has a large, tiled bath, trey ceiling and his and her walk-in closets.
- Type:
- Single Family
- Sq.Ft.:
- 2,200
- Status:
- Active
- Beds:
- 4
- Lot size:
- 0.34 Acres
- Year built:
- 2024
- Baths:
- 3.00
- MLS#:
- 7485855
- Subdivision:
- Hampton Ridge
ADDITIONAL INFORMATION
Turnbridge- Beautiful new construction- 4BR/2.5BA stunning two-story home. Main floor features a very open living plan with separate dining room and kitchen that is open to family room with cozy fireplace. Breakfast area leads into open kitchen with granite island and large walk-in pantry. Luxury vinyl flooring on entire main floor. Primary bedroom upstairs with large en-suite with very spacious walk-in closet. Three additional roomy bedrooms and laundry are also located upstairs. Fantastic, level yard, which backs up to woods. Home will be ready January/ February 2025. Pictures are not of the actual house, but the same floorplan, in another community.
- Type:
- Single Family
- Sq.Ft.:
- 2,225
- Status:
- Active
- Beds:
- 4
- Lot size:
- 0.23 Acres
- Year built:
- 2024
- Baths:
- 3.00
- MLS#:
- 10412801
- Subdivision:
- Hampton Ridge
ADDITIONAL INFORMATION
The Brentwood- beautiful new construction- 4BR/2.5BA spacious 2 story home with main level living space featuring family room, breakfast room, kitchen and formal dining room. There is also a separate living room/ flex room, which could also become a home office. Upstairs there are 4 bedrooms and 2 full baths. The oversized master retreat has a large, tiled bath, trey ceiling and his and her walk-in closets.
- Type:
- Single Family
- Sq.Ft.:
- 2,200
- Status:
- Active
- Beds:
- 4
- Lot size:
- 0.34 Acres
- Year built:
- 2024
- Baths:
- 3.00
- MLS#:
- 10412783
- Subdivision:
- Hampton Ridge
ADDITIONAL INFORMATION
Turnbridge- Beautiful new construction- 4BR/2.5BA stunning two-story home. Main floor features a very open living plan with separate dining room and kitchen that is open to family room with cozy fireplace. Breakfast area leads into open kitchen with granite island and large walk-in pantry. Luxury vinyl flooring on entire main floor. Primary bedroom upstairs with large en-suite with very spacious walk-in closet. Three additional roomy bedrooms and laundry are also located upstairs. Fantastic, level yard, which backs up to woods. Home will be ready January/ February 2025. Pictures are not of the actual house, but the same floorplan, in another community.
$100,000
0 Elm Street Jefferson, GA 30549
- Type:
- Land
- Sq.Ft.:
- n/a
- Status:
- Active
- Beds:
- n/a
- Lot size:
- 0.32 Acres
- Baths:
- MLS#:
- 1022420
- Subdivision:
- No Recorded Subdivision
ADDITIONAL INFORMATION
Single-Family residential land lot in the City of Jefferson. Come build your home in the heart of Jefferson, this lot is in close proximity to the town square. It is in the City of Jefferson School district. This is approx. .319 acre buildable lot within the City of Jefferson.
- Type:
- Single Family
- Sq.Ft.:
- 2,457
- Status:
- Active
- Beds:
- 4
- Lot size:
- 0.33 Acres
- Year built:
- 2024
- Baths:
- 3.00
- MLS#:
- 7485478
- Subdivision:
- Hampton Ridge
ADDITIONAL INFORMATION
The Graham- beautiful new construction- 4BR/2.5BA/Craftsman-style home with inviting covered porch entry. Grand open living on main with openings between living and dining rooms. Kitchen with granite, stainless appliances and island which opens to the family room. Upstairs there are 3 very spacious bedrooms with large closets and a lovely primary bedroom with trey ceiling. French doors lead into the primary bath with separate tub and shower and dual vanities. Fantastic, level yard, which backs up to woods. Home will be ready January/ February 2025. Pictures are not of the actual house, but the same floorplan, in another community.
Open House:
Sunday, 1/5 2:00-4:30PM
- Type:
- Single Family
- Sq.Ft.:
- 3,582
- Status:
- Active
- Beds:
- 4
- Lot size:
- 0.33 Acres
- Year built:
- 2024
- Baths:
- 4.00
- MLS#:
- 10412262
- Subdivision:
- Traditions Of Braselton
ADDITIONAL INFORMATION
This gorgeous 4 bed/3.5bath MASTER ON MAIN A ON FULL UNFINISHED BASEMENT is exactly what you are looking for! BUILT BY HILLGROVE HOMES. This NEW CONSTRUCTION home awards you all the luxurious upgrades one could hope for. You will find 10 ft. ceilings on the Main Level, Extensive Trim Package throughout, Accent Walls, Rustic Manor Flooring, Upgraded Lighting & Plumbing Fixtures, Mudroom, Butler's Pantry, Laundry Cabinetry/Sink, and more. The spacious Gourmet Kitchen showcases White Cabinetry w/ Oversized Accent Island, Soft Close Drawers, Quartz countertops, Stainless Steel Appliance Package, Tile Backsplash & Large Walk-in Pantry. Finish your day relaxing in the Master Bath Super Shower amidst luxurious dual showerheads. One of the Secondary Bedrooms upstairs has an ensuite bathroom & the other two bedrooms share a Jack-n-Jill. Versatile spacious Loft is a MUST. The covered Back Porch has a peaceful view of the level and wooded backyard. Perfect for a quiet evening or entertaining friends. AWARD WINNING JACKSON COUNTY SCHOOL SYSTEM! Minutes to I-85 and I-985. Come see this one for yourself! CONSTRUCTION JUST COMPLETE-HOME IS READY!
- Type:
- Single Family
- Sq.Ft.:
- 3,900
- Status:
- Active
- Beds:
- 6
- Lot size:
- 0.34 Acres
- Year built:
- 2019
- Baths:
- 4.00
- MLS#:
- 10411640
- Subdivision:
- TRADITIONS
ADDITIONAL INFORMATION
Enjoy all the beautiful amenities that Traditions of Braselton Neighborhood has to offer Tennis, Pickle ball, Golf, Workout room, Pool. Living in this beautiful home on this beautiful perfect Golf Course Lot! The most beautiful sunsets and views are in your future! Farmhouse style home with master on main on a perfect golf course homesite in prestigious Traditions of Braselton. Maddox plan w/ 6BR/3.5BA /3 car garage. Entertainer's dream Open floor plan kitchen with upgraded Quartz countertops, party-size island opening to large great room. Master on main, large laundry room. 5 very spacious bedrooms on second level all with walk-in closets, Upstairs Media room complete with loft area. Unparalleled quality of custom construction and finishes, rich trim, tile, quartz, & hardwoods throughout make this home a true gem. Lot offers option for pool. Rare find on great Golf course lot that will not last! Move in ready! Exterior features a covered front porch, covered back porch with extra uncovered patio area, fully sodded yard with underground sprinkler system and fully fenced back yard. Golf Course lot hole 11.
- Type:
- Single Family
- Sq.Ft.:
- 2,370
- Status:
- Active
- Beds:
- 5
- Lot size:
- 0.6 Acres
- Year built:
- 2005
- Baths:
- 3.00
- MLS#:
- 7488215
- Subdivision:
- Jefferson Walk East
ADDITIONAL INFORMATION
Welcome to your new 5-bedroom home in the highly desirable swim and tennis neighborhood of Jefferson Walk East subdivision. This spacious master on main floorplan features a huge master bath with a double vanity, separate shower and large soaking garden tub with his and hers separate closets. There are also two additional bedrooms on this floor with ample closet space, a full bathroom, separate dining room, large kitchen and breakfast nook with a lovely built-in bay window bench. The living room offers an open vaulted ceiling concept, fireplace and beautiful view of the large private back yard. The second level features two bedrooms one of which is used as a teen-suite with its own bathroom, large closet and a useful nook area. This home has a lot of extra storage and offers 3-car garage spaces, brand new to the home are the updated light fixtures, faucets, farmhouse style kitchen sink, water heater and Mohawk vinyl plank flooring! Located in the highly sought after Jefferson City school system. Hurry and schedule a showing today. This home is sure to go fast!
$275,000
860 Canter Way Jefferson, GA 30549
- Type:
- Land
- Sq.Ft.:
- n/a
- Status:
- Active
- Beds:
- n/a
- Lot size:
- 3.52 Acres
- Baths:
- MLS#:
- 10410850
- Subdivision:
- The Manor
ADDITIONAL INFORMATION
Gated Community - Jefferson City Schools - Estate Size Lots - Custom Homes. Welcome to Jefferson's most prestigious estate lot subdivision. At just over 3.5 acres, Lot 16C provides ample space for bringing your unique vision to life - from modest to grand, bring your own builder and plans. A home site has already been cleared in the front portion, or for extra privacy, there is plenty of room further back on the property to build your custom retreat. With its peaceful creek, mature hardwoods and open space, this beautiful piece of land will take your breath away. Located just minutes to downtown Jefferson and in the award winning Jefferson City School district, the community has easy access to I-85 and Athens. Come build your dream estate where the possibilities are endless.
$474,900
530 Widgeon Way Jefferson, GA 30549
- Type:
- Single Family
- Sq.Ft.:
- 2,691
- Status:
- Active
- Beds:
- 5
- Lot size:
- 0.35 Acres
- Year built:
- 2015
- Baths:
- 3.00
- MLS#:
- 10410771
- Subdivision:
- Mallards Landing
ADDITIONAL INFORMATION
**Welcome Home to Mallards Landing!** Nestled in the highly sought-after Jefferson City School District, this stunning 2-story gem in the Mallards Landing neighborhood is ready to welcome you. Step inside and be greeted by an inviting open floor plan, perfect for hosting gatherings and creating cherished memories. The home features a formal dining room adorned with charming wainscoting, and a beautifully updated kitchen with stainless steel appliances, gleaming granite countertops, and brand-new LVP laminate flooring throughout the main living areas. Conveniently located on the main level, you'll find the spacious primary suite complete with a private bathroom, a second guest bedroom, another full bathroom, a laundry room, and plenty of space for daily living. Upstairs, the layout continues to impress with two additional bedrooms, a full bathroom, and a versatile bonus room that can serve as a fifth bedroom, home office, or media space. The landing area also provides a flexible nook for a playroom or lounge - the possibilities are endless! Outdoor living is just as delightful with an oversized front porch, perfect for rocking chairs and swings, as well as a fully fenced backyard featuring a covered porch - ideal for relaxing or entertaining while the little ones or pets enjoy the yard. Located just steps away from the community's swim, tennis courts, and playground, this home offers the perfect blend of fun and convenience. With easy access to Hwy 129, I-85, and just a short 20-minute drive to Athens, this location is hard to beat. As an added bonus, the seller is including a one-year 2-10 home warranty for your peace of mind. Don't miss the chance to make this beautiful home yours - schedule your private showing today!
- Type:
- Single Family
- Sq.Ft.:
- 2,984
- Status:
- Active
- Beds:
- 4
- Lot size:
- 0.35 Acres
- Year built:
- 2022
- Baths:
- 3.00
- MLS#:
- 10410194
- Subdivision:
- MALLARDS LANDING
ADDITIONAL INFORMATION
WATER VIEWS, COMPREHENSIVE WARRANTY! Welcome to your move-in ready dream retreat in one of Georgia's most sought-after communities. Nestled in the highly rated Jefferson City School District, this property perfectly balances convenience-with easy access to I-85 and Athens Highway-and tranquility, offering a peaceful escape from the hustle and traffic of the city. Perched on a scenic hilltop just beyond the property line, this luxurious modern farmhouse-style home boasts breathtaking views of a picturesque pond and conservation area fed by the Middle Oconee River, framed by stunning ridgeline vistas. Meticulously maintained and brimming with thoughtful upgrades, this home seamlessly blends timeless Southern charm with modern amenities in a serene setting at the foothills of the North Georgia mountains. Step inside to an open, airy floor plan designed for effortless living and entertaining. The main level features a spacious great room flowing into a gourmet kitchen with a large work island, bar seating, and an expansive walk-in pantry. A versatile bedroom with a full bath on the main floor offers flexibility for guests or multi-generational living. Upstairs, the luxurious primary suite serves as a personal retreat, featuring a spa-inspired bathroom with a frameless glass, dual-head tile shower. Smart home features, including Ring security compatibility and a Kwikset Halo lock, add convenience and peace of mind. With four bedrooms, three bathrooms, and two additional flex spaces, this home is adaptable to your needs, offering options for a formal dining room, media room, home office, or study space. This home includes upgrades rarely found in new builds. The fully established Bermuda lawn is lush, thick, and weed-free, complemented by a four-zone Rainbird irrigation system for easy care. A professionally stained fence with a 10-year treatment surrounds the yard, while sealed concrete surfaces and complete landscaping provide both function and curb appeal. Thoughtful interior additions include custom storage solutions, a farmhouse dinette, bar stools, a large credenza, and a high-end refrigerator-all included. The HVAC system has been upgraded with enhanced tonnage, attic insulation, and an additional return, while dual power sources (natural gas and electric) ensure comfort and reliability year-round. For added convenience, the property features three gates-including a double gate-and built-in stairs, making it easy to navigate the grounds. Outdoor living is truly special here. An expansive covered back porch with a cozy fireplace and TV hookups is perfect for relaxing evenings or lively game-day gatherings. Custom-built steps lead to a charming tree swing, while the backyard opens up to a conservation area leading to the pond, creating the feel of nearly an acre of space to enjoy. With views from every back window, the natural beauty of the surroundings is always within sight. The oversized three-car garage and driveway provide ample parking for up to nine vehicles, making it ideal for entertaining. Beyond the home, the vibrant community offers exceptional amenities, including two resort-style pools: one with a waterslide, mushroom fountain, and playground, and another with lap lanes, covered areas, and grills, both with restrooms. Proximity to multiple major grocery stores, dual high-speed internet providers, and scenic outdoor spaces makes this home as practical as it is beautiful. This exceptional property offers the rare opportunity to own a meticulously upgraded home in one of Georgia's safest and most vibrant communities. Don't miss out!
- Type:
- Single Family
- Sq.Ft.:
- 5,640
- Status:
- Active
- Beds:
- 6
- Lot size:
- 0.51 Acres
- Year built:
- 2007
- Baths:
- 5.00
- MLS#:
- 10409033
- Subdivision:
- Traditions Of Braselton
ADDITIONAL INFORMATION
Nestled in a prestigious golf course community and backing up to the scenic 11th hole, this meticulously maintained ranch home offers 6 bedrooms and 4.5 bathrooms, combining luxury with comfort in a prime location. Upon entry, you're welcomed by an office/flex room and a formal dining room, leading into a spacious open-concept kitchen. The kitchen features granite countertops, stainless steel appliances, and a large island that overlooks the cozy keeping room, breakfast area, and sunroom. The sunroom flows out to a back patio, perfect for enjoying the serene views. The oversized primary suite on the main level is a private retreat, complete with a double vanity, separate tub and shower, a custom walk-in closet, and its own private patio. Two additional bedrooms and a bath on the main floor offer flexibility and space. Upstairs, you'll find an additional bedroom, bath, loft area, and a versatile heated and cooled room above the three-car garage. The finished basement expands the living space with a family room and fireplace, two more bedrooms, a full bath, and an unfinished area perfect for a workshop with exterior access through double doors. The fenced backyard offers privacy and room to relax. Enjoy resort-style amenities, including an Olympic-size pool, tennis and pickleball courts, playground, fitness center, endless social events, and the on-site restaurant, Twenty-Seven. Top-rated schools and proximity to I-85, shopping, and dining add convenience to this luxurious lifestyle. Live the ultimate lifestyle in this exceptional home!
- Type:
- Single Family
- Sq.Ft.:
- 2,200
- Status:
- Active
- Beds:
- 4
- Lot size:
- 0.34 Acres
- Year built:
- 2024
- Baths:
- 3.00
- MLS#:
- 7485086
- Subdivision:
- Hampton Ridge
ADDITIONAL INFORMATION
The Turnbridge- Beautiful new construction- 4BR/2.5BA stunning two-story home. Main floor features a very open living plan with separate dining room and kitchen that is open to family room with cozy fireplace. Breakfast area leads into open kitchen with granite island and large walk-in pantry. Luxury vinyl flooring on entire main floor. Primary bedroom upstairs with large en-suite with very spacious walk-in closet. Three additional roomy bedrooms and laundry are also located upstairs. Fantastic, level yard, which backs up to woods. Home will be ready January/ February 2025. Pictures are not of the actual house, but the same floorplan, in another community.

The data relating to real estate for sale on this web site comes in part from the Broker Reciprocity Program of Georgia MLS. Real estate listings held by brokerage firms other than this broker are marked with the Broker Reciprocity logo and detailed information about them includes the name of the listing brokers. The broker providing this data believes it to be correct but advises interested parties to confirm them before relying on them in a purchase decision. Copyright 2025 Georgia MLS. All rights reserved.
Price and Tax History when not sourced from FMLS are provided by public records. Mortgage Rates provided by Greenlight Mortgage. School information provided by GreatSchools.org. Drive Times provided by INRIX. Walk Scores provided by Walk Score®. Area Statistics provided by Sperling’s Best Places.
For technical issues regarding this website and/or listing search engine, please contact Xome Tech Support at 844-400-9663 or email us at [email protected].
License # 367751 Xome Inc. License # 65656
[email protected] 844-400-XOME (9663)
750 Highway 121 Bypass, Ste 100, Lewisville, TX 75067
Information is deemed reliable but is not guaranteed.
Jefferson Real Estate
The median home value in Jefferson, GA is $340,500. This is lower than the county median home value of $360,100. The national median home value is $338,100. The average price of homes sold in Jefferson, GA is $340,500. Approximately 70% of Jefferson homes are owned, compared to 20.64% rented, while 9.36% are vacant. Jefferson real estate listings include condos, townhomes, and single family homes for sale. Commercial properties are also available. If you see a property you’re interested in, contact a Jefferson real estate agent to arrange a tour today!
Jefferson, Georgia 30549 has a population of 12,727. Jefferson 30549 is more family-centric than the surrounding county with 40.28% of the households containing married families with children. The county average for households married with children is 36.89%.
The median household income in Jefferson, Georgia 30549 is $82,692. The median household income for the surrounding county is $73,455 compared to the national median of $69,021. The median age of people living in Jefferson 30549 is 33.4 years.
Jefferson Weather
The average high temperature in July is 89.6 degrees, with an average low temperature in January of 30.4 degrees. The average rainfall is approximately 49.3 inches per year, with 0.8 inches of snow per year.








