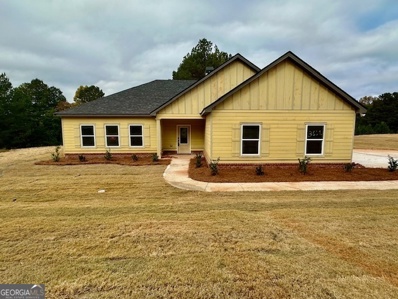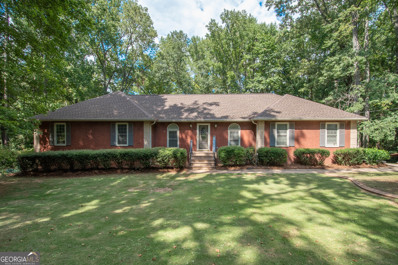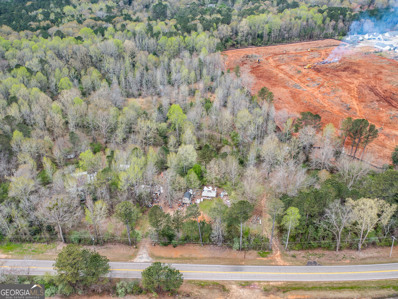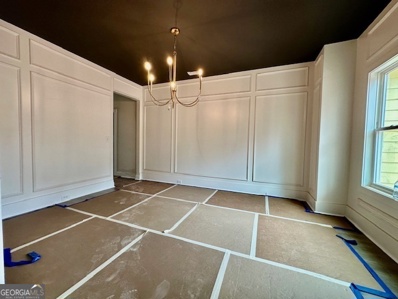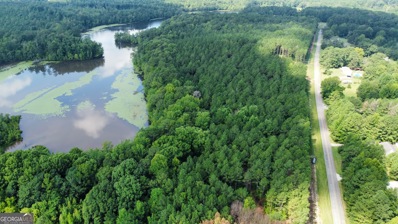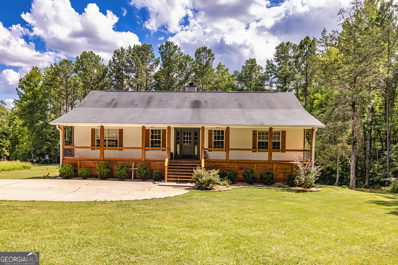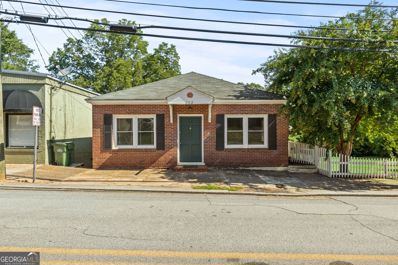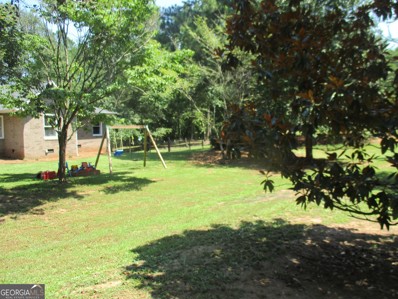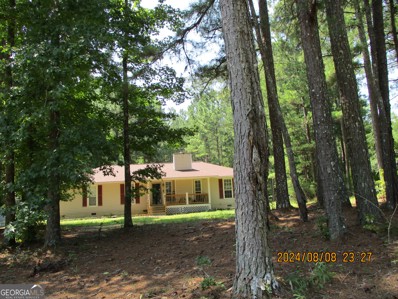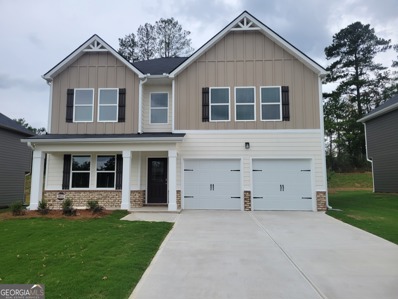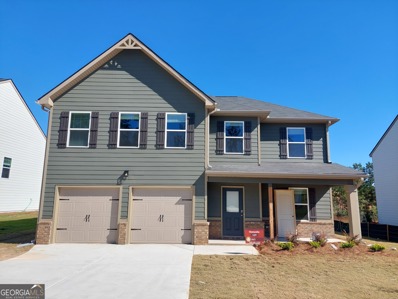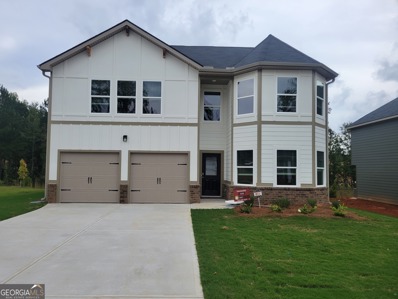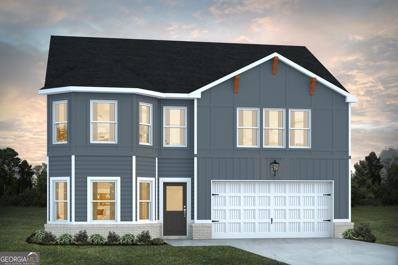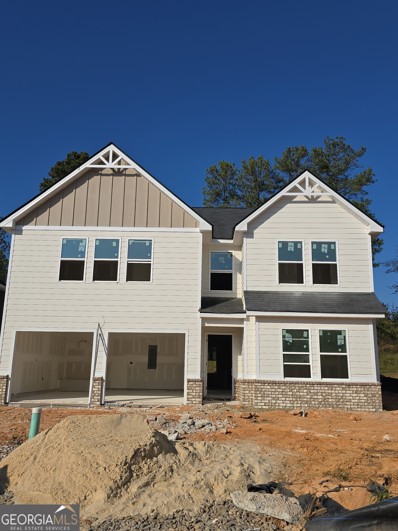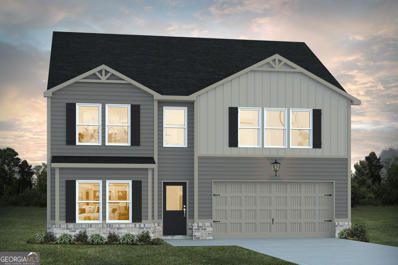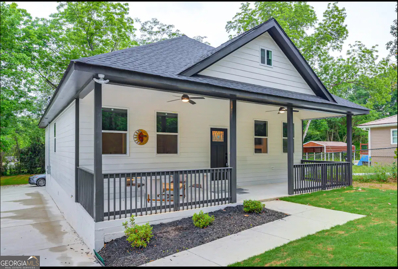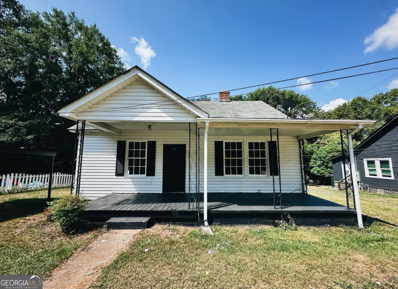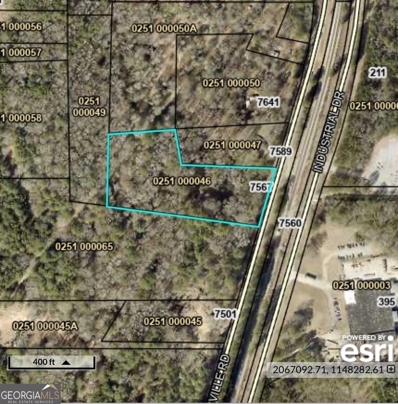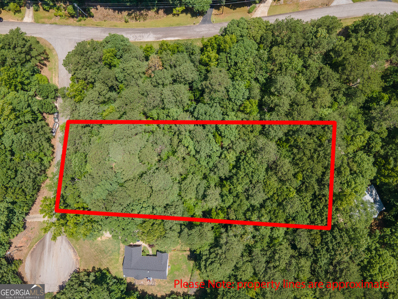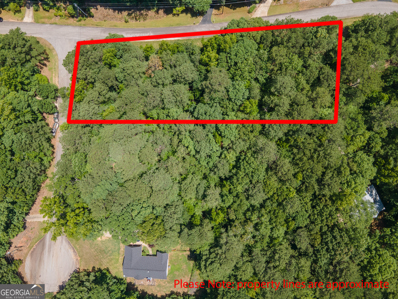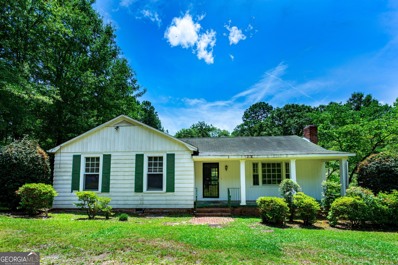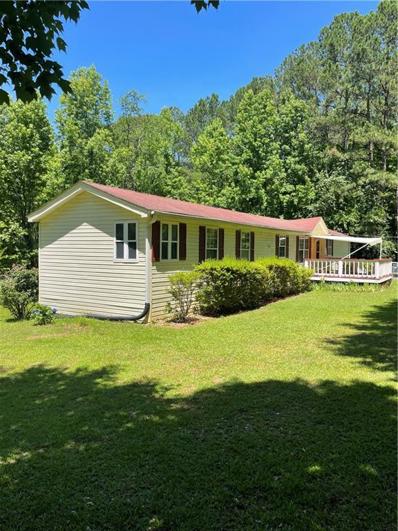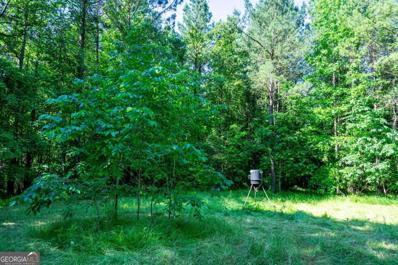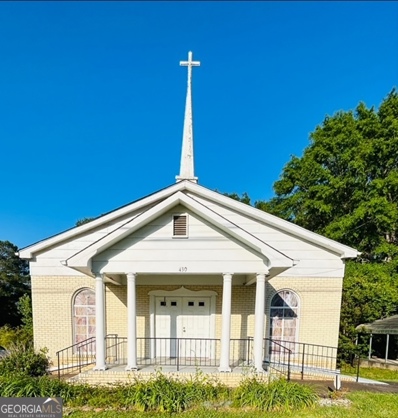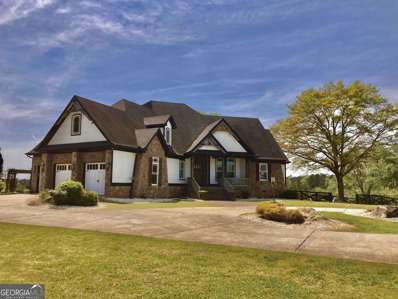Hogansville GA Homes for Rent
- Type:
- Single Family
- Sq.Ft.:
- 2,418
- Status:
- Active
- Beds:
- 4
- Lot size:
- 3.78 Acres
- Year built:
- 2024
- Baths:
- 2.00
- MLS#:
- 10373449
- Subdivision:
- The Dairy
ADDITIONAL INFORMATION
RANCH ON 3.78 +/- ACRES IN SOUGHT AFTER HILLCREST SCHOOL ZONE! The Ashwood Plan features entry foyer opening to a spacious Family Room with woodburning fireplace and triple window overlooking back yard area. This plan offers an open flow from Family Room/Kitchen/Dining area. The Kitchen boasts shaker style cabinets, quartz or granite counters, tile backsplash, stainless appliances, and walk-in pantry. The island is a great place for serving or entertaining! On the main level, you'll find a nicely sized Owner's Suite with can lighting. The Owner's Bathroom features tiled shower, garden tub with tile surround, double vanity, and a walk-in closet. Additionally, on the main level you'll find a three guest bedrooms and shared bathroom featuring granite or quartz counters and tiled flooring. Each guest room is pre-wired and braced for a ceiling fan. This beautiful home features a FOAM INSULATED ATTIC, total electric construction, and architectural shingled roof. **SMART HOME TECHNOLOGY PACKAGE included for convenience** The Dairy is minutes from downtown LaGrange, West Point Lake, and I-85 for commuters, yet out in a peaceful country setting! Up to $6,000 toward closing costs assistance available when using builder's preferred lender!
- Type:
- Single Family
- Sq.Ft.:
- 2,523
- Status:
- Active
- Beds:
- 4
- Lot size:
- 1.1 Acres
- Year built:
- 1987
- Baths:
- 3.00
- MLS#:
- 10371384
- Subdivision:
- City Of Hogansville
ADDITIONAL INFORMATION
This property will have you seeing double! This spacious and versatile home offers the perfect blend of comfort and functionality. Nestled in the heart of Hogansville, it is ideally situated near schools, parks, shops, and restaurants. Offering two separate driveways, one going to the top two car garage and another going down to a separate oversized garage perfect for a shop, and two fully equipped kitchens, allowing for a separation of living areas, making it ideal for extended family or for hosting tenants. Each level can be utilized independently, ensuring privacy for all. There have been several improvements in the last year, including new roof, new carpet in bedrooms, and new granite countertops in upstairs kitchen. Step into the backyard space perfect for outdoor gatherings, gardening, or simply enjoying the peaceful, private retreat on over one acre. Schedule a tour today and imagine the possibilities that await you at this beautiful home in Hogansville!
- Type:
- Land
- Sq.Ft.:
- n/a
- Status:
- Active
- Beds:
- n/a
- Lot size:
- 5 Acres
- Baths:
- MLS#:
- 10368726
- Subdivision:
- None
ADDITIONAL INFORMATION
Build your dream home on this 5 acre, partially wooded, residential lot in Hogansville. 2 creeks run through the property. There is a permit already pulled for a driveway.
- Type:
- Single Family
- Sq.Ft.:
- 3,670
- Status:
- Active
- Beds:
- 5
- Lot size:
- 4.51 Acres
- Year built:
- 2024
- Baths:
- 4.00
- MLS#:
- 10367473
- Subdivision:
- The Dairy
ADDITIONAL INFORMATION
4.51 +/- ACRES IN SOUGHT AFTER HILLCREST SCHOOL ZONE! The rocking chair front porch welcomes you to Trademark Quality Homes' Pendleton Plan. As you approach and enter through the double front doors you will be greeted by welcoming foyer with an open flow to the Dining Room. The Dining Room features trim work accent coupled with accent ceiling color. The 2-Story Family Room features soaring ceilings and wood burning fireplace with brick hearth. The spacious Kitchen boasts shaker style cabinets, quartz or granite counters, tile backsplash, stainless appliances, and walk-in pantry. The oversized island is a great place for serving or entertaining! You'll appreciate the vaulted breakfast area overlooking the backyard. On the main level, you'll find a nicely sized Owner's Suite with trey ceiling and can lighting. The Owner's Bathroom features tiled shower, garden tub with tile surround, double vanity, and a walk-in closet. On the second level you'll find a large flex space ideal for playroom, media space, office, and so much more. Two guest bedrooms share a hallway bathroom featuring tiled flooring and quartz or granite counters. On the opposite side, you'll find two guest rooms featuring a Jack & Jill bathroom with tiled flooring and quartz or granite counters. Each guest room is pre-wired and braced for a ceiling fan. This beautiful home features a FOAM INSULATED ATTIC, total electric construction, and architectural shingled roof. **SMART HOME TECHNOLOGY PACKAGE included for convenience** The Dairy is minutes from downtown LaGrange, West Point Lake, and I-85 for commuters, yet out in a peaceful country setting! Up to $6,000 toward closing costs assistance available when using builder's preferred lender!
$109,000
0 Blue Cr Rd Hogansville, GA 30230
- Type:
- Land
- Sq.Ft.:
- n/a
- Status:
- Active
- Beds:
- n/a
- Lot size:
- 3.5 Acres
- Baths:
- MLS#:
- 10364273
- Subdivision:
- None
ADDITIONAL INFORMATION
This 3.5-acre waterfront lot offers a cleared homesite with fresh mulching, ready for your new build. The property features a mix of large trees, including hardwoods and pines, providing a natural and shaded environment. Conveniently located close to town, it has utilities available, making it a practical choice for your next home.
- Type:
- Single Family
- Sq.Ft.:
- 3,120
- Status:
- Active
- Beds:
- 5
- Lot size:
- 2 Acres
- Year built:
- 1998
- Baths:
- 3.00
- MLS#:
- 10362721
- Subdivision:
- None
ADDITIONAL INFORMATION
This property has it all! Ranch home with rocking chair front porch AND covered back porch on a FINISHED BASEMENT. Spacious Master Bedroom and two secondary generous sized bedrooms. Lots of natural light! Family room with wood burning fireplace. Eat-in kitchen with stainless steel appliances. Split bedroom plan. Basement features a second family room, 2 bedrooms, a full bath and an additional full kitchen. You could rent the basement to help pay the mortgage, use it as a Multi-family dwelling or In-law suite. Garage also on the basement level to store a boat, car, or lawn equipment. Freshly painted interior. Exterior is in immaculate shape and has been WELL CARED FOR. 2 acres of usable land! Hogansville, GA - COWETA COUNTY!
- Type:
- Other
- Sq.Ft.:
- 1,682
- Status:
- Active
- Beds:
- n/a
- Lot size:
- 0.4 Acres
- Year built:
- 1952
- Baths:
- MLS#:
- 10359925
ADDITIONAL INFORMATION
FANTASTIC 4 SIDED BRICK OFFICE ZONED DOWNTOWN MIXED USE! Foyer entrance with oak hardwood flooring. Waiting room / reception area with oak hardwood flooring. 5 Private offices, one has a walk-in closet. Kitchenette with refrigerator, dishwasher & stainless sink w/disposal & eat-in area. Full bathroom w/vanity & shower plus half bath. Large deck off the back of the building w/staircase going down to the lawn. Huge extra grassed lot that could be used for expansion and or parking lot. Building is suited for office & residential or one or the other. Walk to restaurants & shops in Historic Downtown Hogansville!
$485,000
610 Ralls Road Hogansville, GA 30230
- Type:
- Single Family
- Sq.Ft.:
- 2,410
- Status:
- Active
- Beds:
- 3
- Lot size:
- 7.88 Acres
- Year built:
- 1992
- Baths:
- 3.00
- MLS#:
- 10356145
- Subdivision:
- NONE
ADDITIONAL INFORMATION
In the heart of the country sets a stunning 3- bedroom 2 1/2 bath home, encased in four-sided brick and nestled on a sprawling 7.88-acre estate. as you approach the property, the beauty of the pond glistens in the sunlight, inviting you to explore its tranquil setting. Step inside to discover an open floor plan adorned with luxurious carpeted bedrooms, while the remainder of the home boasts durable Life Proof LVP flooring. The kitchen dazzles with stainless steel appliances. Extra lg. back covered porch overlooking the pond, offering a truly private and secluded oasis
$289,900
1757 Ellis Rd Hogansville, GA 30230
- Type:
- Single Family
- Sq.Ft.:
- 1,508
- Status:
- Active
- Beds:
- 4
- Lot size:
- 3.64 Acres
- Year built:
- 1994
- Baths:
- 2.00
- MLS#:
- 10355852
- Subdivision:
- NONE
ADDITIONAL INFORMATION
This spacious Ranch is situated on 3.64 Acres on a level lot in a rural area which offers privacy. Renovated in 2022. New roof added 2022, New flooring 2022, New cabinets 2022, New countertops, stainless appliances 2022, new wood flooring 2022, just waiting for you!! Tenant occupied (who works from home) but very easy to show!! Take a look, you won't be disappointed!! We can make it yours!!!
- Type:
- Single Family
- Sq.Ft.:
- 2,315
- Status:
- Active
- Beds:
- 4
- Lot size:
- 0.17 Acres
- Year built:
- 2024
- Baths:
- 3.00
- MLS#:
- 10354659
- Subdivision:
- Jones Crossing
ADDITIONAL INFORMATION
OPEN HOUSE THURSDAY - SATURDAY 1pm - 4pm.. MOVE-IN READY...30 DAY OR LESS CLOSING...The modern, open concept design of the Jodeco Front Porch allows families to easily spend time together or spread out. Upstairs are four bedrooms, a spacious owner's suite with a private bath, and a convenient upstairs laundry room. A flex room is located on the first floor and can be used as a bedroom, office, dining space and more. You'll love the thoughtfully arranged kitchen which offers a view to the dining, and living area. FREE washer/dyer...ask me for details
- Type:
- Single Family
- Sq.Ft.:
- 2,300
- Status:
- Active
- Beds:
- 4
- Lot size:
- 0.17 Acres
- Year built:
- 2024
- Baths:
- 3.00
- MLS#:
- 10354649
- Subdivision:
- Jones Crossing
ADDITIONAL INFORMATION
**OPEN HOUSE THURSDAY - SATURDAY 1-4PM** 30 DAY OR LESS CLOSING** GREAT INCENTIVES AVAILABLE** The Tucker is a 4 bedroom, 2.5 bath home with loft area. The open concept design provides a beautiful fireplace looking into a beautiful kitchen and walk-in pantry. Spacious family room, perfect for entertaining. Upstairs, 3 secondary bedrooms, a full bathroom in hall and laundry room. Owner's suite with a walk-in closet, master bath with double vanity with Vessel sink and separate stand-alone tub and shower. The home comes with full house blinds, smart toilets, ceiling fan in family room and owner suite granite countertops, lighting, Smart Home System features, UV air, 10Yr structural new home warranty. Square footage dimensions are approximate. The community offers a playground area and sidewalks. Nearby you'll find a vibrant main street that offers quaint coffee shops, antique and gift stores, restaurants, and ice cream shops. You won't want to miss one of Georgia's favorite fall festivals, the annual Hummingbird Festival. The Great Wolf Lodge and West Point Lake are just down the road. Learn more about the lovely city of Hogansville.
- Type:
- Single Family
- Sq.Ft.:
- 2,350
- Status:
- Active
- Beds:
- 4
- Lot size:
- 0.17 Acres
- Year built:
- 2024
- Baths:
- 3.00
- MLS#:
- 10354621
- Subdivision:
- Jones Crossing
ADDITIONAL INFORMATION
OPEN HOUSE this THURSDAY - SATURDAY 1pm - 4pm. MOVE-IN READY...The Jodeco 2 Story Bay modern, open concept design allows for families to easily spend time together or spread out. Upstairs you'll find three bedrooms and a spacious primary suite. A flex room is located on the first floor and can be used as a bedroom, office, dining space and more. You'll love the thoughtfully arranged kitchen which offers a view to the dining and living area. We also have other lots and plans available
- Type:
- Single Family
- Sq.Ft.:
- 2,350
- Status:
- Active
- Beds:
- 5
- Lot size:
- 0.19 Acres
- Year built:
- 2024
- Baths:
- 3.00
- MLS#:
- 10354275
- Subdivision:
- Jones Crossing
ADDITIONAL INFORMATION
The Jodeco is one of our most beloved plans - it offers the open concept that everyone loves and the dedicated spaces that everyone needs. The front room offers a main level bedroom. The open kitchen, dining and living space is perfect for entertaining your guests or family, no matter the occasion. The kitchen boasts stainless steel appliances, LED and pendant lighting and large walk in pantry. Upstairs you will find large rooms for both guests and in the owner's suite. The owner's suite also includes an en suite bath with separate stand alone tub and walk in shower, LED mirrors and private water closet with smart toilet technology. This home has everything you are looking for plus all the features you didn't expect! For comp purposes. To be built. Stock photos, colors and options may vary. Call Keisha Weems 678-245-2284 [email protected]
- Type:
- Single Family
- Sq.Ft.:
- 2,300
- Status:
- Active
- Beds:
- 4
- Lot size:
- 0.16 Acres
- Year built:
- 2024
- Baths:
- 3.00
- MLS#:
- 10354210
- Subdivision:
- Jones Crossing
ADDITIONAL INFORMATION
The Jodeco BB is a new, open concept plan with 4 bedrooms, 3 baths. The main floor features a flex room/study and full bath with thoughtfully arranged kitchen offering views to the dining and living area. Upstairs, 3 secondary bedrooms, a full bathroom in the hallway and laundry room. Owner's Suite with Walk-in Closet, Master Bath with Double Vanity, LED Bluetooth Mirrors, Title Shower / Stand Alone Tub, also includes, full house blinds, granite countertops in the kitchen with cup wash, smart toilet, LED lighting, Smart Home System features, UV air and surface treatment for HVAC, 1-yr Builder's & 10-yr Structural New Home Warranty, & more. Under Construction brand new subdivision.
- Type:
- Single Family
- Sq.Ft.:
- 2,300
- Status:
- Active
- Beds:
- 4
- Lot size:
- 0.19 Acres
- Year built:
- 2024
- Baths:
- 3.00
- MLS#:
- 10354159
- Subdivision:
- Jones Crossing
ADDITIONAL INFORMATION
The Jodeco BB is a new, open concept plan with 4 bedrooms, 3 baths. The main floor features a flex room/study and full bath with thoughtfully arranged kitchen offering views to the dining and living area. Upstairs, 3 secondary bedrooms, a full bathroom in the hallway and laundry room. Owner's Suite with Walk-in Closet, Master Bath with Double Vanity, LED Bluetooth Mirrors, Title Shower / Stand Alone Tub, 129 also includes, full house blinds, granite countertops in the kitchen with cup wash, smart toilet, LED lighting, Smart Home System features, UV air and surface treatment for HVAC, 1-yr Builder's & 10-yr Structural New Home Warranty, & more. Under Construction brand new subdivision.
- Type:
- Single Family
- Sq.Ft.:
- n/a
- Status:
- Active
- Beds:
- 3
- Lot size:
- 0.24 Acres
- Year built:
- 2023
- Baths:
- 2.00
- MLS#:
- 10337597
- Subdivision:
- None
ADDITIONAL INFORMATION
PROPERTY IS CURRENTLY USE AS AN AIRBNB / RENTAL. Discover the epitome of move-in readiness in this charming home ideally located near downtown Hogansville. The open-concept design exudes both simplicity and elegance, highlighted by lofty 10-foot ceilings that illuminate the spacious family room and dining area with natural light, perfect for hosting gatherings. The kitchen impresses with ample cabinet space, expansive countertops, and a full suite of LG Stainless Steel appliances. Retreat to the spacious master bedroom with its walk-in closet and double vanity, while two additional guest rooms share a well-appointed bathroom on the main level. Outside, a welcoming porch sets the scene for relaxation and enjoyment. Offering versatility for both commercial and residential purposes, this property is a rare find. Don't miss the opportunity to make it yours!
- Type:
- Single Family
- Sq.Ft.:
- 1,400
- Status:
- Active
- Beds:
- 3
- Lot size:
- 0.17 Acres
- Year built:
- 1925
- Baths:
- 1.00
- MLS#:
- 10333194
- Subdivision:
- Us Rubber Company
ADDITIONAL INFORMATION
Are you looking for the chance to buy a fixer upper? Here is a great opportunity to purchase an affordable home right near historic downtown Hogansville. This 3 bed, 1 bath cottage would be perfect for someone looking to fix up their first home. It would also be a great investment as a flip or a rental. There is tons of potential to add a lot of value in this home.
- Type:
- Land
- Sq.Ft.:
- n/a
- Status:
- Active
- Beds:
- n/a
- Lot size:
- 5.03 Acres
- Baths:
- MLS#:
- 10333175
- Subdivision:
- The Jim Morgan Lot
ADDITIONAL INFORMATION
Don't miss this chance to transform this expansive wooded lot into your ideal retreat. Located just outside the charming city limits of Hogansville, this private parcel of land offers convenience and tranquility.
- Type:
- Land
- Sq.Ft.:
- n/a
- Status:
- Active
- Beds:
- n/a
- Lot size:
- 1 Acres
- Baths:
- MLS#:
- 10328953
- Subdivision:
- Grayson'S Landing
ADDITIONAL INFORMATION
Owner Financing Available! Bring your dreams and your builder! Don't miss this opportunity to own a 1 acre lot in the highly sought after Grayson's Landing! Hillcrest Elementary School Zone! This is level lot and the lot next to it is available as well!Passed perk test! Call or text for additional details!
- Type:
- Land
- Sq.Ft.:
- n/a
- Status:
- Active
- Beds:
- n/a
- Lot size:
- 1 Acres
- Baths:
- MLS#:
- 10328919
- Subdivision:
- Grayson'S Landing
ADDITIONAL INFORMATION
Owner Financing is Available! Bring your dreams and builder! Don't miss this opportunity to own a 1 acre lot in the highly sought after Grayson's Landing! Hillcrest Elementary School Zone! This is a level corner lot! Two lots available next to each other. Passed perk test! Call or text for your private tour or additional details!
- Type:
- Single Family
- Sq.Ft.:
- 1,219
- Status:
- Active
- Beds:
- 2
- Lot size:
- 0.69 Acres
- Year built:
- 1953
- Baths:
- 1.00
- MLS#:
- 10322410
- Subdivision:
- None
ADDITIONAL INFORMATION
OPPORTUNITY IS KNOCKING WILL YOU ANSWER??? Amazing location just a stone's throw from historic downtown Hogansville & minutes from Interstate 85, very convenient from Newnan or LaGrange, loads of charm & character yearning to be reclaimed for the right handy buyer, oversized lot. Must see !!!
- Type:
- Single Family
- Sq.Ft.:
- 1,216
- Status:
- Active
- Beds:
- 3
- Lot size:
- 3.25 Acres
- Year built:
- 1993
- Baths:
- 2.00
- MLS#:
- 7397637
ADDITIONAL INFORMATION
Nestled on over 3 acres of picturesque land at 269 Melson Road in Hogansville, GA, this charming property offers a perfect blend of tranquility and convenience. The expansive grounds provide ample space for outdoor activities, gardening, and enjoying the serene natural surroundings. The home itself boasts a welcoming ambiance with spacious living areas, modern amenities, and plenty of natural light. Whether you're looking for a peaceful retreat or a place to entertain family and friends, this property offers endless possibilities. Located just a short drive from local shops, schools, and parks, this home combines the best of rural living with easy access to all the essentials. Don't miss the opportunity to make this beautiful property your own!
$2,700,000
428 Whitfield Road Hogansville, GA 30230
- Type:
- Land
- Sq.Ft.:
- n/a
- Status:
- Active
- Beds:
- n/a
- Lot size:
- 113.74 Acres
- Baths:
- MLS#:
- 10306285
- Subdivision:
- None
ADDITIONAL INFORMATION
ATTENTION DEVELOPERS/BUILDERS!! Remember the quote from Field of Dreams, "If you build it, they will come"? This may be a great possibility for you to bring in buyers looking for a new neighborhood!! This beautiful property is located in a great location between LaGrange and Hogansville. Seller has given you a head start with a beautiful 4-year-old, 4 bedrooms, 3 bath home along with existing roadbeds throughout the property. This property is full of beautiful trees for a more natural development or offers you a choice of how much you want to clear. Location is desirable for anyone commuting to Newnan, Atlanta or working in LaGrange. There is a small pond at the back of the property and the land borders Shoal Creek at the back. HOUSE: The modern farmhouse offers a large rocking chair front porch, Foyer entrance leading the way into spacious rooms and beautiful details. Large Great Room features a beautiful brick wood burning fireplace that is stubbed for gas logs if you prefer. Open to the gorgeous Kitchen where any cook would love to spend time. The open concept makes it easy for spending time as a family or entertaining friends. Beautiful cabinets, breakfast bar with a custom-made countertop made from old grove cedar, beautiful copper stovetop hood, marble leather textured countertops, Farmhouse sink, subway backsplash and a large walk-in pantry are just a few things to enjoy. French Doors with bookend windows give you plenty of natural light along with giving you access to the large back deck for enjoying evenings by the grill or relaxing outdoors. Mudroom makes a great place for leaving the bookbags and shoes and gives easy access to the spacious Laundry Room. Owner's Suite offers a spacious room along with a spa-like bathroom where you are greeted by a sliding barn door. The bathroom features a free-standing soaking tub, separate tiled shower, vanity with solid-surface countertop along with a large walk-in closet. Split floor plan giving children or guests their own wing on the opposite side of the house. Each of the three Guest Bedrooms have their own walk-in closets with one bedroom having its own private bathroom. Guest Bathroom offers a double vanity along with a tub/shower combo. This beautiful home gives you a great start for the planning of what could be a nice well sought after neighborhood with a country feel!! SURVEY COMPLETED ON 09/06/2024 and BUILDABLE AREA REPORT just completed are ATTACHED IN THE DOCUMENTS!!
- Type:
- General Commercial
- Sq.Ft.:
- 2,370
- Status:
- Active
- Beds:
- n/a
- Lot size:
- 5 Acres
- Year built:
- 1956
- Baths:
- MLS#:
- 10295432
ADDITIONAL INFORMATION
This two level fully bricked church has undergone a complete renovation. It features entirely furnished sanctuary, a remodeled and updated basement/ fellowship hall with a fully functioning kitchen. In addition this space offers four offices and two restrooms. This turn key church will include the pews, several tables in the fully finished basement/ fellowship hall, speakers, drum set, and flags. The pulpit furniture excluding the oversized chairs will remain. However the best part is that this sales price includes a 3 bed/ 2 bath modular home with a carport, Total sqft 1,568 manufactured in the year 2000. Seller Motived present all offers!!
$1,100,000
243 Ralls Road Hogansville, GA 30230
- Type:
- Single Family
- Sq.Ft.:
- 4,194
- Status:
- Active
- Beds:
- 4
- Lot size:
- 13.44 Acres
- Year built:
- 2012
- Baths:
- 3.00
- MLS#:
- 20178818
- Subdivision:
- None
ADDITIONAL INFORMATION
Discover the perfect blend of luxury living and countryside charm! This custom-designed, craftsman-style home offers a unique opportunity to own a piece of serenity, with an interior spanning over 4,194 square feet, this residence boasts 4 bedrooms, 3 bathrooms, an upstairs loft space and a multitude of high-end finishes and amenities. As you step inside, you'll be greeted by a spacious and well-thought-out floor plan that seamlessly combines form and function. The heart of this home is the gourmet kitchen, featuring elegant quartz countertops and state-of-the-art appliances, including a Viking gas range that will delight any culinary enthusiast. The expansive master suite offers a peaceful retreat, providing stunning views of the resort-style backyard. Outdoor living is redefined here, with a gunite saltwater pool serving as the centerpiece. Complete with a kids splash zone and a lazy river, it's an entertainment paradise for all ages. the outdoor kitchen, pool deck, barn/poolhouse and surrounding area offer ample space for relaxation and gatherings, making it an ideal setting for creating lasting memories with family and friends. This estate not only promises a luxurious living experience but also a lifestyle of leisure and convenience. Welcome to your dream home!

The data relating to real estate for sale on this web site comes in part from the Broker Reciprocity Program of Georgia MLS. Real estate listings held by brokerage firms other than this broker are marked with the Broker Reciprocity logo and detailed information about them includes the name of the listing brokers. The broker providing this data believes it to be correct but advises interested parties to confirm them before relying on them in a purchase decision. Copyright 2024 Georgia MLS. All rights reserved.
Price and Tax History when not sourced from FMLS are provided by public records. Mortgage Rates provided by Greenlight Mortgage. School information provided by GreatSchools.org. Drive Times provided by INRIX. Walk Scores provided by Walk Score®. Area Statistics provided by Sperling’s Best Places.
For technical issues regarding this website and/or listing search engine, please contact Xome Tech Support at 844-400-9663 or email us at [email protected].
License # 367751 Xome Inc. License # 65656
[email protected] 844-400-XOME (9663)
750 Highway 121 Bypass, Ste 100, Lewisville, TX 75067
Information is deemed reliable but is not guaranteed.
Hogansville Real Estate
The median home value in Hogansville, GA is $291,490. This is higher than the county median home value of $186,100. The national median home value is $338,100. The average price of homes sold in Hogansville, GA is $291,490. Approximately 40.48% of Hogansville homes are owned, compared to 41.47% rented, while 18.05% are vacant. Hogansville real estate listings include condos, townhomes, and single family homes for sale. Commercial properties are also available. If you see a property you’re interested in, contact a Hogansville real estate agent to arrange a tour today!
Hogansville, Georgia has a population of 3,224. Hogansville is less family-centric than the surrounding county with 22.52% of the households containing married families with children. The county average for households married with children is 26.21%.
The median household income in Hogansville, Georgia is $48,077. The median household income for the surrounding county is $49,042 compared to the national median of $69,021. The median age of people living in Hogansville is 35.9 years.
Hogansville Weather
The average high temperature in July is 90.5 degrees, with an average low temperature in January of 32 degrees. The average rainfall is approximately 52.2 inches per year, with 0.3 inches of snow per year.
