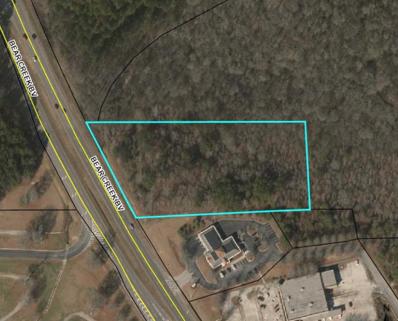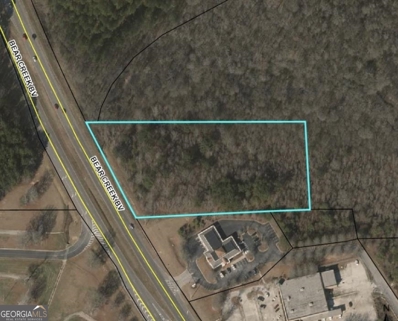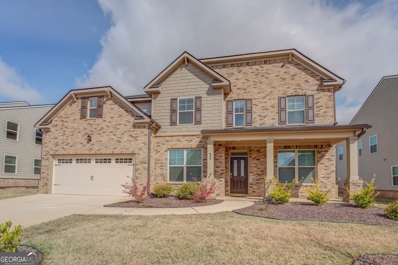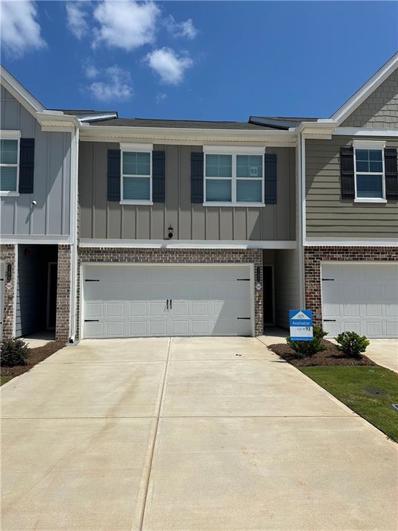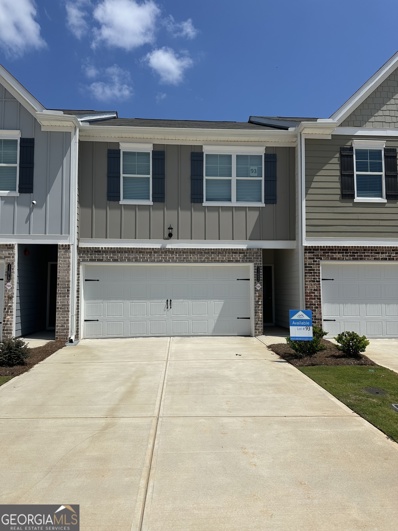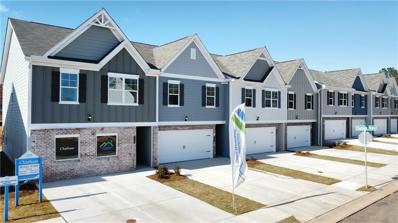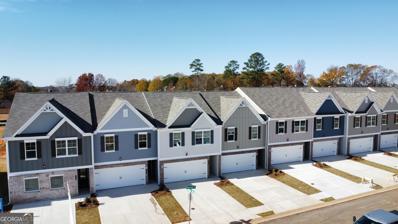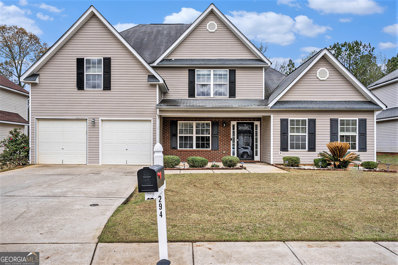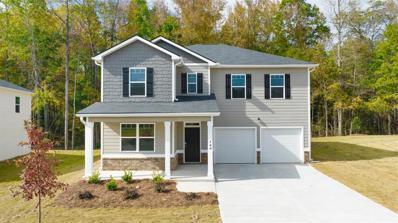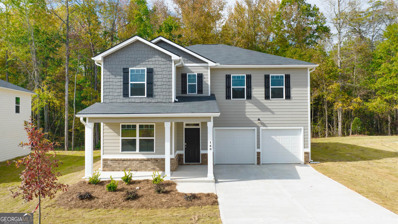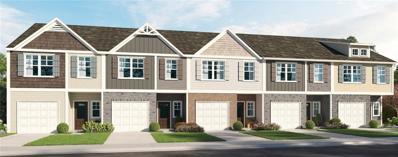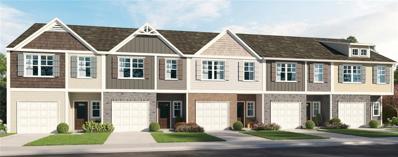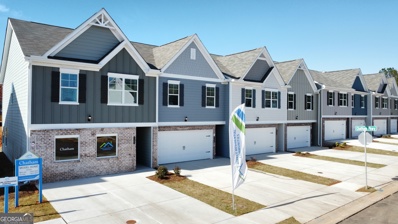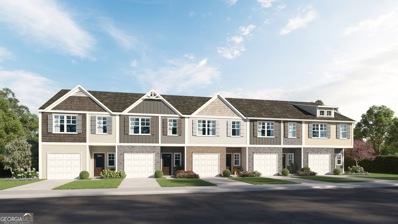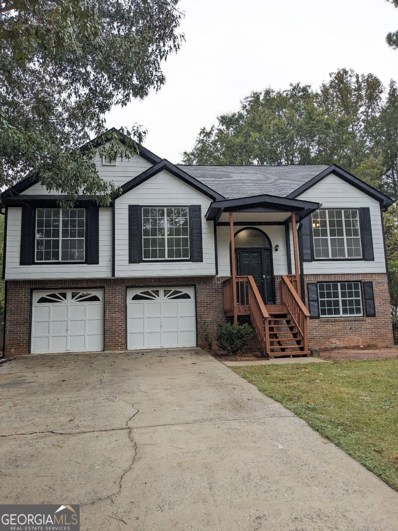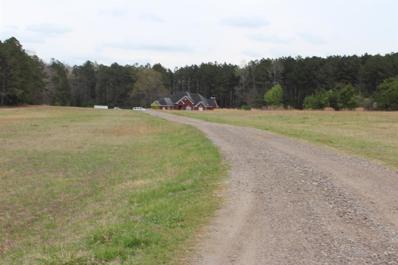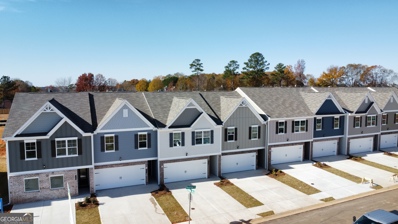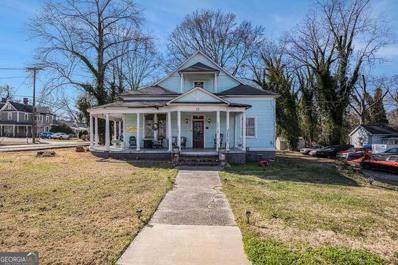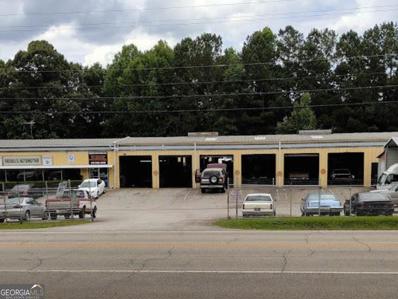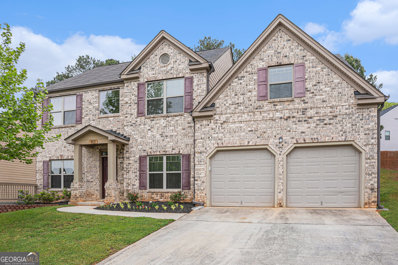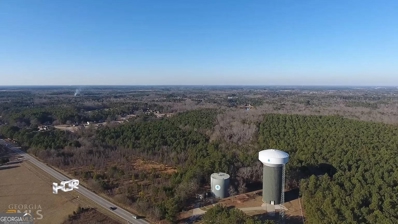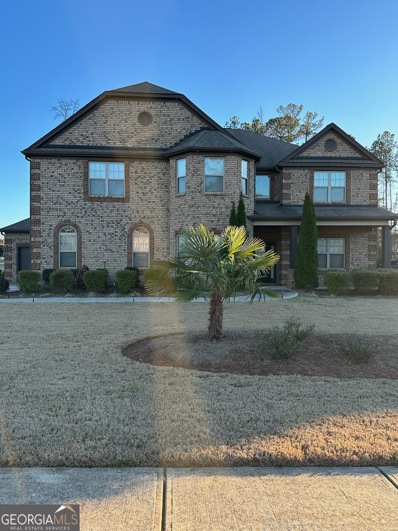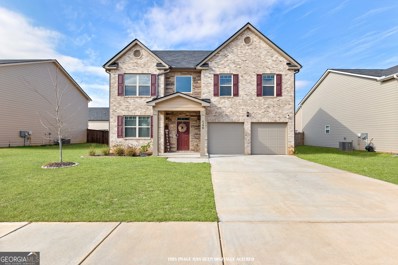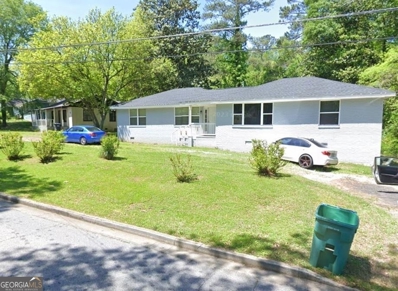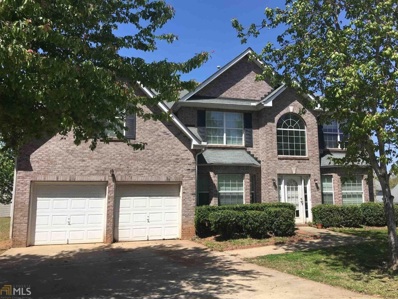Hampton GA Homes for Rent
- Type:
- Land
- Sq.Ft.:
- n/a
- Status:
- Active
- Beds:
- n/a
- Lot size:
- 4.22 Acres
- Baths:
- MLS#:
- 7346807
- Subdivision:
- NONE
ADDITIONAL INFORMATION
Great opportunity to own this 4.22 acres commercial lot in a prime location with a high traffic count and located on a busy highway which is approximately 335 feet of frontage on Bear Creek Blvd (US-19 South). Zoned C3 commercial. Approximately 800 feet from the main entrance to Atlanta Motor Speedway. The property sits adjacent to and on the left of First National Bank of Griffin.
- Type:
- Land
- Sq.Ft.:
- n/a
- Status:
- Active
- Beds:
- n/a
- Lot size:
- 4.22 Acres
- Baths:
- MLS#:
- 20173744
- Subdivision:
- NONE
ADDITIONAL INFORMATION
Great opportunity to own this 4.22 acres commercial lot in a prime location with a high traffic count and located on a busy highway which is approximately 335 feet of frontage on Bear Creek Blvd (US-19 South). Zoned C3 commercial. Approximately 800 feet from the main entrance to Atlanta Motor Speedway. The property sits adjacent to and on the left of First National Bank of Griffin.
$530,000
945 Eldridge Road Hampton, GA 30228
- Type:
- Single Family
- Sq.Ft.:
- 3,060
- Status:
- Active
- Beds:
- 5
- Lot size:
- 0.25 Acres
- Year built:
- 2022
- Baths:
- 3.00
- MLS#:
- 20176366
- Subdivision:
- The Gates At Pates Creek
ADDITIONAL INFORMATION
Welcome to this stunning and spacious 5 bedroom, less than 2 years old home located in the heart of a wonderful new neighborhood. With over 3000 square feet of living space, this home boasts a flexible floor plan that includes a dining room, a huge master suite complete with a fireplace and private living room, and a guest bedroom on the main floor. The open concept layout is perfect for entertaining, with a gourmet kitchen featuring stainless steel appliances, granite countertops, and ample storage space. The living room is warm and inviting, with large windows that let in plenty of natural light. The master suite is a true retreat, with a spacious bedroom, a luxurious en suite bathroom, and a separate living area that is perfect for relaxing or watching TV. The guest bedroom on the main floor is the perfect accommodation for visitors or can be used as a home office or playroom. Don't miss out on this incredible opportunity to own a modern, spacious home in a prime location. Schedule your showing today!
- Type:
- Townhouse
- Sq.Ft.:
- 1,568
- Status:
- Active
- Beds:
- 3
- Lot size:
- 0.08 Acres
- Year built:
- 2024
- Baths:
- 3.00
- MLS#:
- 7345139
- Subdivision:
- Chatham
ADDITIONAL INFORMATION
The Normandy floor plan at Chatham is the perfect townhome for you! Luxurious hardwoods throughout the main level lead to an amply sized family room with fireplace. Chefs alike will rejoice when seeing the gourmet kitchen with its stylish gray cabinets, stunning granite countertops, enormous island & separate dining area! Upper level features a huge owner's suite and a plush master bathroom with dual vanity, standing shower & enormous walk-in closet. Two spacious additional bedrooms & hall bathroom with granite countertops round out the upper level! The private backyard will be a hit when hosting family and friends. Awesome amenities include a playground, community pavilion, dog park, and a multi-purpose field! Don't miss out on the opportunity to own in this spectacular GATED community! MOVE IN READY!
- Type:
- Townhouse
- Sq.Ft.:
- 1,568
- Status:
- Active
- Beds:
- 3
- Lot size:
- 0.08 Acres
- Year built:
- 2024
- Baths:
- 3.00
- MLS#:
- 20173172
- Subdivision:
- Chatham
ADDITIONAL INFORMATION
The Normandy floor plan at Chatham is the perfect townhome for you! Luxurious hardwoods throughout the main level lead to an amply sized family room with fireplace. Chefs alike will rejoice when seeing the gourmet kitchen with its stylish gray cabinets, stunning granite countertops, enormous island & separate dining area! Upper level features a huge owner's suite and a plush master bathroom with dual vanity, standing shower & enormous walk-in closet. Two spacious additional bedrooms & hall bathroom with granite countertops round out the upper level! The private backyard will be a hit when hosting family and friends. Awesome amenities include a playground, community pavilion, dog park, and a multi-purpose field! Don't miss out on the opportunity to own in this spectacular GATED community! MOVE IN READY!
- Type:
- Townhouse
- Sq.Ft.:
- 1,568
- Status:
- Active
- Beds:
- 3
- Lot size:
- 0.08 Acres
- Year built:
- 2024
- Baths:
- 3.00
- MLS#:
- 7344851
- Subdivision:
- Chatham
ADDITIONAL INFORMATION
The Normandy floor plan at Chatham is the perfect townhome for you! Luxurious hardwoods throughout the main level lead to an amply sized family room with fireplace. Chefs alike will rejoice when seeing the gourmet kitchen with its stylish gray cabinets, stunning granite countertops, enormous island & separate dining area! Upper level features a huge owner's suite and a plush master bathroom with dual vanity, standing shower & enormous walk-in closet. Two spacious additional bedrooms & hall bathroom with granite countertops round out the upper level! The private backyard will be a hit when hosting family and friends. Awesome amenities include a playground, community pavilion, dog park, and a multi-purpose field! Don't miss out on the opportunity to own in this spectacular GATED community!
- Type:
- Townhouse
- Sq.Ft.:
- 1,568
- Status:
- Active
- Beds:
- 3
- Lot size:
- 0.08 Acres
- Year built:
- 2024
- Baths:
- 3.00
- MLS#:
- 20173115
- Subdivision:
- Chatham
ADDITIONAL INFORMATION
The Normandy floor plan at Chatham is the perfect townhome for you! Luxurious hardwoods throughout the main level lead to an amply sized family room with fireplace. Chefs alike will rejoice when seeing the gourmet kitchen with its stylish gray cabinets, stunning granite countertops, enormous island & separate dining area! Upper level features a huge owner's suite and a plush master bathroom with dual vanity, standing shower & enormous walk-in closet. Two spacious additional bedrooms & hall bathroom with granite countertops round out the upper level! The private backyard will be a hit when hosting family and friends. Awesome amenities include a playground, community pavilion, dog park, and a multi-purpose field! Don't miss out on the opportunity to own in this spectacular GATED community!
- Type:
- Single Family
- Sq.Ft.:
- 2,974
- Status:
- Active
- Beds:
- 4
- Lot size:
- 0.28 Acres
- Year built:
- 2007
- Baths:
- 3.00
- MLS#:
- 10243220
- Subdivision:
- Cobblestone Ridge
ADDITIONAL INFORMATION
Very nice home that has all the space you are looking for! Home features 4 bedrooms with 2.5 bathrooms with the owners suite on the main. Very spacious closets in all of the bedrooms. Separate dining room and breakfast area. Nice sized backyard that is perfect for entertaining. Close to shopping, malls and restaurants. Home is being sold as is!
- Type:
- Single Family
- Sq.Ft.:
- 2,665
- Status:
- Active
- Beds:
- 5
- Lot size:
- 0.25 Acres
- Year built:
- 2024
- Baths:
- 4.00
- MLS#:
- 7339022
- Subdivision:
- Oakchase at Hampton
ADDITIONAL INFORMATION
OWNER'S ON MAIN, OVERSIZED HOMESITE , OPEN CONCEPT DESIGNS, ALL ELECTRIC UTILITIES, HENRY COUNTY SCHOOLS! Less than 90 homesites. Smart home technology. LENDER! Minutes from I-75, shopping and restaurants. This Dennis plan offers an open concept great room that flows into the island kitchen, plus a flex room that could be formal dining, formal living or a home office. You'll enjoy a private bedroom suite on the main level! Upstairs features generous secondary bedrooms and a versatile loft perfect for entertaining. And you will never be too far from home with Smart Home Technology . Your new home is built with an industry leading suite of smart home products that keep you connected with the people and place you value most. Photos used for illustrative purposes and do not depict actual home.
- Type:
- Single Family
- Sq.Ft.:
- 2,665
- Status:
- Active
- Beds:
- 5
- Lot size:
- 0.25 Acres
- Year built:
- 2024
- Baths:
- 4.00
- MLS#:
- 10253684
- Subdivision:
- Oakchase At Hampton
ADDITIONAL INFORMATION
SELLER SPECIAL FINANCING! SPECIAL INTEREST RATE! UP TO $12,000 IN CLOSING COSTS. OWNER'S ON MAIN, OVERSIZED LOTS , OPEN CONCEPT DESIGNS, ALL ELECTRIC UTILITIES, HENRY COUNTY SCHOOLS! ASK ABOUT SELLER'S LOWERED INTEREST RATES! Less than 90 homesites. Smart home technology. Minutes from I-75, shopping and restaurants. This Dennis plan offers an open concept great room that flows into the island kitchen, plus a flex room that could be formal dining, formal living or a home office. You'll enjoy a private bedroom suite on the main level! Upstairs features generous secondary bedrooms and a versatile loft perfect for entertaining. And you will never be too far from home with Smart Home Technology . Your new home is built with an industry leading suite of smart home products that keep you connected with the people and place you value most. Photos used for illustrative purposes and do not depict actual home.
- Type:
- Townhouse
- Sq.Ft.:
- 1,410
- Status:
- Active
- Beds:
- 3
- Lot size:
- 0.08 Acres
- Year built:
- 2024
- Baths:
- 3.00
- MLS#:
- 7338675
- Subdivision:
- Chatham
ADDITIONAL INFORMATION
The Chandler floor plan at Chatham is finally here and waiting for you! This delightful home features dazzling hardwoods throughout the entire main level. The lavish gourmet kitchen boasts granite countertops, sleek gray cabinetry & a spacious island with undermount sink! Hosting a party will be effortless in the open and spacious family room with fireplace and soaring ceiling. The amazing owner's suite is perfectly positioned for privacy & will leave you speechless with its size. Let's not forget the gorgeous owner's bathroom with a large walk-in shower & dual vanity with granite countertops! Large secondary bedrooms with great closet space & hall bath with granite counters round out the upper level. Awesome amenities include a playground, community pavilion, dog park, and a multi-purpose field! The search is over, now is the time to move into this beautiful GATED community!
- Type:
- Townhouse
- Sq.Ft.:
- 1,410
- Status:
- Active
- Beds:
- 3
- Lot size:
- 0.13 Acres
- Year built:
- 2024
- Baths:
- 3.00
- MLS#:
- 7338680
- Subdivision:
- Chatham
ADDITIONAL INFORMATION
The Chandler floor plan at Chatham is finally here and waiting for you! HIGHLY DESIRED END UNIT! This delightful home features dazzling hardwoods throughout the entire main level. The lavish gourmet kitchen boasts granite countertops, sleek gray cabinetry & a spacious island with undermount sink! Hosting a party will be effortless in the open and spacious family room with fireplace and soaring ceiling. The amazing owner's suite is perfectly positioned for privacy & will leave you speechless with its size. Let's not forget the gorgeous owner's bathroom with a large walk-in shower & dual vanity with granite countertops! Large secondary bedrooms with great closet space & hall bath with granite counters round out the upper level. Awesome amenities include a playground, community pavilion, dog park, and a multi-purpose field! The search is over, now is the time to move into this beautiful GATED community!
- Type:
- Townhouse
- Sq.Ft.:
- 1,410
- Status:
- Active
- Beds:
- 3
- Lot size:
- 0.13 Acres
- Year built:
- 2023
- Baths:
- 3.00
- MLS#:
- 20171413
- Subdivision:
- Chatham
ADDITIONAL INFORMATION
The Chandler floor plan at Chatham is finally here and waiting for you! HIGHLY DESIRED END UNIT! This delightful home features dazzling hardwoods throughout the entire main level. The lavish gourmet kitchen boasts granite countertops, sleek gray cabinetry & a spacious island with undermount sink! Hosting a party will be effortless in the open and spacious family room with fireplace and soaring ceiling. The amazing owner's suite is perfectly positioned for privacy & will leave you speechless with its size. Let's not forget the gorgeous owner's bathroom with a large walk-in shower & dual vanity with granite countertops! Large secondary bedrooms with great closet space & hall bath with granite counters round out the upper level. Awesome amenities include a playground, community pavilion, dog park, and a multi-purpose field! The search is over, now is the time to move into this beautiful GATED community!
- Type:
- Townhouse
- Sq.Ft.:
- 1,410
- Status:
- Active
- Beds:
- 3
- Lot size:
- 0.08 Acres
- Year built:
- 2023
- Baths:
- 3.00
- MLS#:
- 20171410
- Subdivision:
- Chatham
ADDITIONAL INFORMATION
The Chandler floor plan at Chatham is finally here and waiting for you! This delightful home features dazzling hardwoods throughout the entire main level. The lavish gourmet kitchen boasts granite countertops, sleek gray cabinetry & a spacious island with undermount sink! Hosting a party will be effortless in the open and spacious family room with fireplace and soaring ceiling. The amazing owner's suite is perfectly positioned for privacy & will leave you speechless with its size. Let's not forget the gorgeous owner's bathroom with a large walk-in shower & dual vanity with granite countertops! Large secondary bedrooms with great closet space & hall bath with granite counters round out the upper level. Awesome amenities include a playground, community pavilion, dog park, and a multi-purpose field! The search is over, now is the time to move into this beautiful GATED community!
- Type:
- Single Family
- Sq.Ft.:
- 2,167
- Status:
- Active
- Beds:
- 4
- Lot size:
- 0.54 Acres
- Year built:
- 1993
- Baths:
- 3.00
- MLS#:
- 20171007
- Subdivision:
- Hidden Creek
ADDITIONAL INFORMATION
Come make this your new home. Newly renovated with all new appliances.
$1,300,000
537 Babbs Mill Road Hampton, GA 30228
- Type:
- Land
- Sq.Ft.:
- n/a
- Status:
- Active
- Beds:
- n/a
- Lot size:
- 23 Acres
- Baths:
- MLS#:
- 10252380
- Subdivision:
- None
ADDITIONAL INFORMATION
23 acres with a home. Land backs up to Crystal Lake Golf & Country Club. Gravity fed Sewer is available and plans are in place to run sewer across this property. See legal description in doc box, the legal description may not be totally accurate.
- Type:
- Townhouse
- Sq.Ft.:
- 1,568
- Status:
- Active
- Beds:
- 3
- Lot size:
- 0.08 Acres
- Year built:
- 2023
- Baths:
- 3.00
- MLS#:
- 20169894
- Subdivision:
- Chatham
ADDITIONAL INFORMATION
The Normandy floor plan at Chatham is the perfect townhome for you! Luxurious hardwoods throughout the main level lead to an amply sized family room with fireplace. Chefs alike will rejoice when seeing the gourmet kitchen with its stylish gray cabinets, stunning granite countertops, enormous island & separate dining area! Upper level features a huge owner's suite and a plush master bathroom with dual vanity, standing shower & enormous walk-in closet. Two spacious additional bedrooms & hall bathroom with granite countertops round out the upper level! The private backyard will be a hit when hosting family and friends. Awesome amenities include a playground, community pavilion, dog park, and a multi-purpose field! Don't miss out on the opportunity to own in this spectacular GATED community! MOVE IN READY! **SPECIAL PRICE REDUCTIONS**
$285,000
1 W Main Street Hampton, GA 30228
- Type:
- Single Family
- Sq.Ft.:
- 2,786
- Status:
- Active
- Beds:
- 3
- Lot size:
- 0.43 Acres
- Year built:
- 1900
- Baths:
- 3.00
- MLS#:
- 10248646
- Subdivision:
- None
ADDITIONAL INFORMATION
Welcome Home! Unique opportunity to own a piece of history in downtown Hampton! This 1900s Queen Anne has tons of character and charm and is awaiting the perfect makeover. This home features 3 bedrooms, 3 full baths, an office, loft and large dining room. Beautiful hardwood flooring throughout, crown molding, soaring ceilings, a wrap around and screened porch. There are 3 decorative fireplaces, a brand new furnace and condenser. Across the street from downtown Hampton shops and restaurants and near the Atlanta Motor Speedway. This house is a must see!
$1,500,000
88 Woolsey Road Hampton, GA 30228
- Type:
- Business Opportunities
- Sq.Ft.:
- 13,557
- Status:
- Active
- Beds:
- n/a
- Lot size:
- 1.6 Acres
- Year built:
- 1978
- Baths:
- MLS#:
- 10247527
ADDITIONAL INFORMATION
Seller is motivated! Will consider owner financing, or lease-purchase! Bring an offer! Seller is willing to assist the new owner with business start up! This property is a turn key automotive business with endless possibilities. You can purchase the building, equipment, and the 40 years of customer base....or do something different with the space! The property has 3 buildings, huge parking area, machine shop, 9 lifts, 10 bays, 5 bay body shop, antifreeze tank, waste oil tank, a Hunter Hawkeye Alignment Drive and so much more! The property was appraised in 2012 for 2.3 million. Survey dated 8/9/23 is available.
- Type:
- Single Family
- Sq.Ft.:
- n/a
- Status:
- Active
- Beds:
- 5
- Year built:
- 2016
- Baths:
- 3.00
- MLS#:
- 10241973
- Subdivision:
- Northbridge Estates
ADDITIONAL INFORMATION
Welcome to your dream home! THE KINGSTON-MONARCH, built by D R Horton is a spacious immaculate 5-bedroom, 3-bathroom residence has been thoughtfully upgraded for a modern and comfortable living experience. Key Features: New Carpet: Step into comfort with brand-new, plush carpeting throughout the entire home. Fresh Paint: The interior has been tastefully painted to create a warm and inviting atmosphere. Exterior Powerwashed: The exterior shines with curb appeal after a thorough power wash. Additional Highlights: Open-concept living spaces for seamless entertaining. Gourmet kitchen with modern appliances and ample storage. Serene backyard oasis, ideal for relaxation and outdoor gatherings. Located in a desirable neighborhood with easy access to [local amenities, schools, parks, etc.]. It is close to Shopping, fine eateries, and entertainment. Minutes to Lovejoy & Fayetteville. Easy access to I-75, 675, and hwy 138.
$1,113,900
2782 Highway 81 W Hampton, GA 30228
- Type:
- Land
- Sq.Ft.:
- n/a
- Status:
- Active
- Beds:
- n/a
- Lot size:
- 42 Acres
- Baths:
- MLS#:
- 20166345
- Subdivision:
- None
ADDITIONAL INFORMATION
BEAUTIFUL 42 ACRES OF LAND READY FOR YOUR DREAM HOME OR DEVELOP INTO LOTS! ** POTENTIAL COMMERCIAL ****CALL FOR MOR INFORMATION
$700,000
2801 Karras Cove Hampton, GA 30228
- Type:
- Single Family
- Sq.Ft.:
- n/a
- Status:
- Active
- Beds:
- 4
- Year built:
- 2016
- Baths:
- 4.00
- MLS#:
- 10235601
- Subdivision:
- Crystal Lake
ADDITIONAL INFORMATION
Gorgeous 4-sided brick home w/ 3 Car Garage located in the Crystal Lake Golf & Country Club Gated Community. You don't want to miss this spectacular home! With tons of amenities, you will adore this exclusive neighborhood with a clubhouse, golf course and so much more. From the moment you arrive at this designed family home, you are wowed by the professionally designed landscaping, spectacular brick facade, and picturesque views of Lake Erma across the street. Immaculately maintained with a beautiful trim package throughout and hardwood floors. Two-story great room with views overlooking/side the beautiful Lake Erma! The kitchen has never been cooked in and awaits your cooking mastery with a walk-in pantry. Bedroom and full bathroom on main. Separate formal dining, eat In kitchen, study, and sitting area. Walk out balcony overlooking the pristine lake/side view. Master Suite on 2nd Floor with large built walk-in closet and luxury bathroom. 3 additional bedrooms with walk-in closets and 2 baths. W Must be prequalified before showing. Caution Alarm! email: submitted offer with GAMLS
- Type:
- Single Family
- Sq.Ft.:
- 2,720
- Status:
- Active
- Beds:
- 4
- Lot size:
- 0.07 Acres
- Year built:
- 2021
- Baths:
- 3.00
- MLS#:
- 10228872
- Subdivision:
- Creekstone
ADDITIONAL INFORMATION
Discover the epitome of comfort and convenience in this two-story, 4-bedroom, 2.5-bath residence nestled in the heart of Clayton county. All bedrooms, including the oversized master with a walk-in closet and luxurious Double Vanity and Separate Tub/Shower in the master bathroom, are situated on the upper level for privacy. The main level features an inviting open concept with an island kitchen opening to a cozy family room with a fireplace, complemented by a formal living room. A half bath on the main level and two additional bathrooms upstairs enhance functionality. Enjoy a spacious formal space on the upper level filled with natural light, and step outside to a fenced back yard, creating a private outdoor retreat. With its thoughtful design and modern amenities, this home offers a perfect blend of comfort and sophistication, making it the ideal residence for those seeking the best of metro Atlanta living.
$260,000
47 Elm Street Hampton, GA 30228
- Type:
- Single Family
- Sq.Ft.:
- 1,530
- Status:
- Active
- Beds:
- 4
- Lot size:
- 1.05 Acres
- Year built:
- 1968
- Baths:
- 2.00
- MLS#:
- 20148746
- Subdivision:
- NONE
ADDITIONAL INFORMATION
2 Properties for 1 Price! 47 Elm Street is House 1 and 49 Elm Street is House 2. House 1 is a Gorgeous Recently Renovated 4BR/2BA, House on an Open lot, with a new Roof, fresh neutral Paint, new Floors (Hardwood and Tile), and new Matching Kitchen Appliances. The picture window in the living room allows for ample light throughout the living area. The home used to be a duplex so it is a perfect split floor plan for a blended family or roommates; All bedrooms are ample size and both bathrooms have been completely updated as well. Huge backyard for family fun! House 2 is a fixer upper and sold with House 1, which means this is a great investment opportunity. House 1 has a Tenant to not be disturbed but House 2 is vacant and open to view. This location is in the heart of Hampton and just a few turns from the NASCAR Racetrack. If you have any questions, please Text Listing agent or contact co-listing agent, Broker Beverly. Do Not Disturb Tenant, must schedule showing through agent and best time to view are Sundays.
- Type:
- Single Family
- Sq.Ft.:
- 3,182
- Status:
- Active
- Beds:
- 5
- Lot size:
- 0.21 Acres
- Year built:
- 2005
- Baths:
- 3.00
- MLS#:
- 20147458
- Subdivision:
- Villages At Hampton
ADDITIONAL INFORMATION
This spacious two story home features 5 bedrooms and 3 bath. Fresh new interior paint and new flooring in kitchen and master bathroom. Formal living room on the main level is perfect for 5th bedroom, office, game room or home gym! The Oversized Owner's Suite offers his and her closets with a separate tub and shower. The three additional Secondary Bedrooms are large in size and located upstairs.
Price and Tax History when not sourced from FMLS are provided by public records. Mortgage Rates provided by Greenlight Mortgage. School information provided by GreatSchools.org. Drive Times provided by INRIX. Walk Scores provided by Walk Score®. Area Statistics provided by Sperling’s Best Places.
For technical issues regarding this website and/or listing search engine, please contact Xome Tech Support at 844-400-9663 or email us at [email protected].
License # 367751 Xome Inc. License # 65656
[email protected] 844-400-XOME (9663)
750 Highway 121 Bypass, Ste 100, Lewisville, TX 75067
Information is deemed reliable but is not guaranteed.

The data relating to real estate for sale on this web site comes in part from the Broker Reciprocity Program of Georgia MLS. Real estate listings held by brokerage firms other than this broker are marked with the Broker Reciprocity logo and detailed information about them includes the name of the listing brokers. The broker providing this data believes it to be correct but advises interested parties to confirm them before relying on them in a purchase decision. Copyright 2024 Georgia MLS. All rights reserved.
Hampton Real Estate
The median home value in Hampton, GA is $315,000. This is higher than the county median home value of $177,200. The national median home value is $219,700. The average price of homes sold in Hampton, GA is $315,000. Approximately 70.08% of Hampton homes are owned, compared to 22.3% rented, while 7.62% are vacant. Hampton real estate listings include condos, townhomes, and single family homes for sale. Commercial properties are also available. If you see a property you’re interested in, contact a Hampton real estate agent to arrange a tour today!
Hampton, Georgia has a population of 7,463. Hampton is less family-centric than the surrounding county with 31.71% of the households containing married families with children. The county average for households married with children is 32.68%.
The median household income in Hampton, Georgia is $55,411. The median household income for the surrounding county is $64,752 compared to the national median of $57,652. The median age of people living in Hampton is 38.5 years.
Hampton Weather
The average high temperature in July is 89.6 degrees, with an average low temperature in January of 31.8 degrees. The average rainfall is approximately 50.5 inches per year, with 1.1 inches of snow per year.
