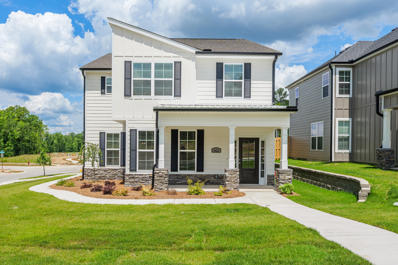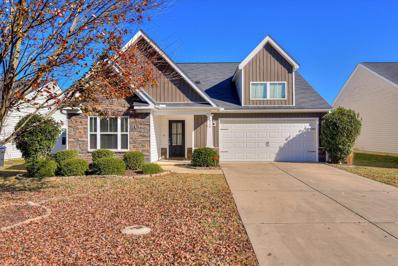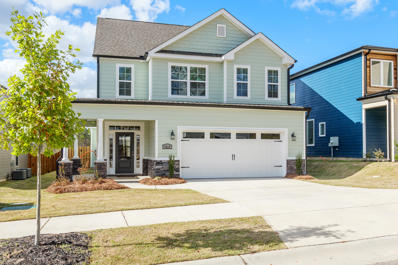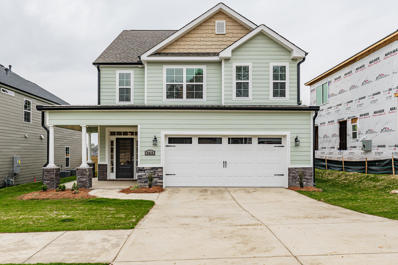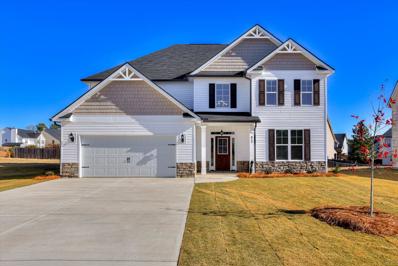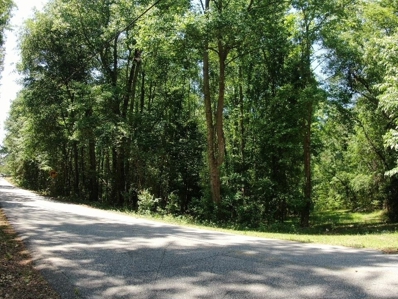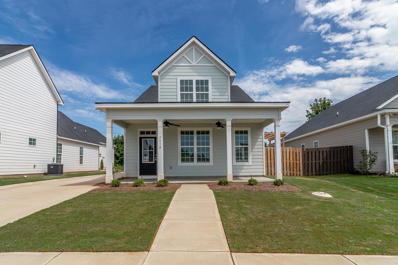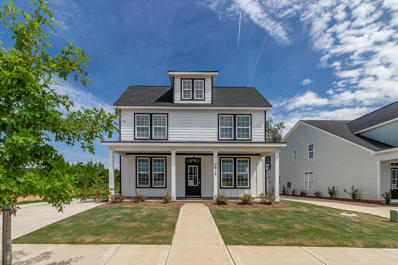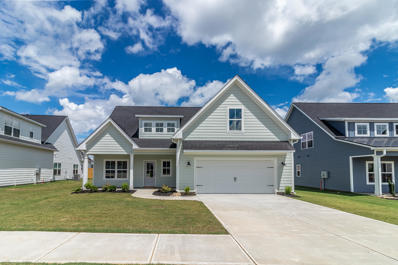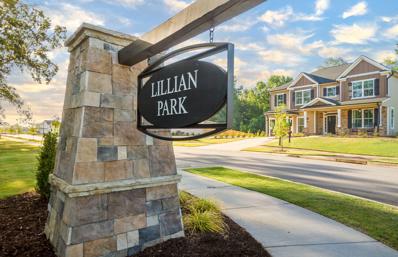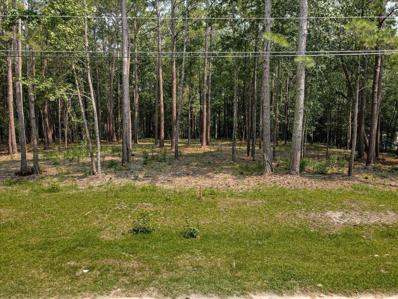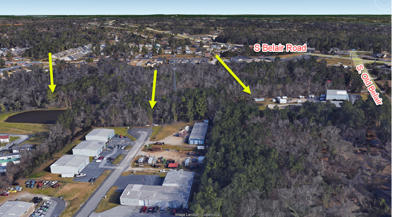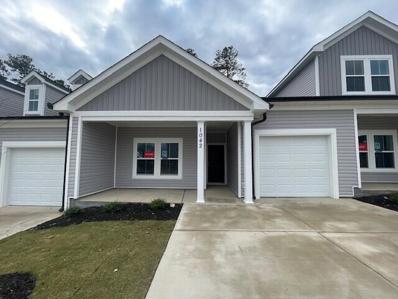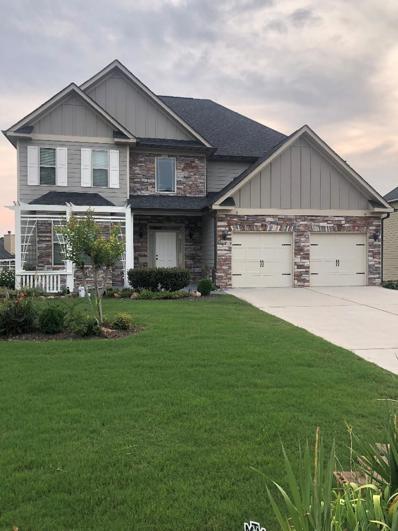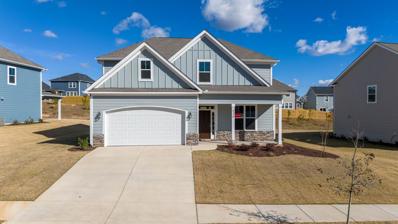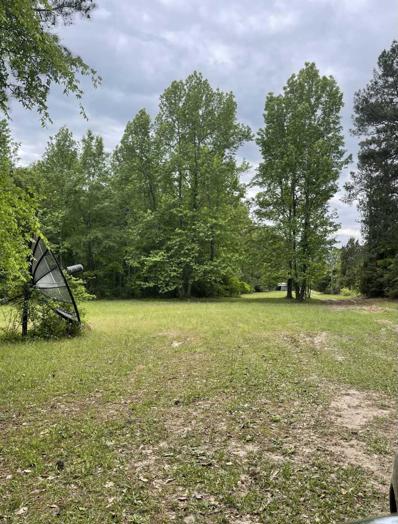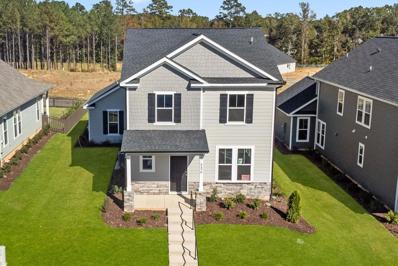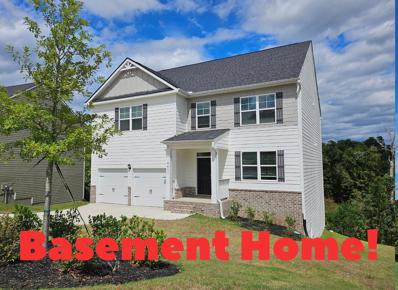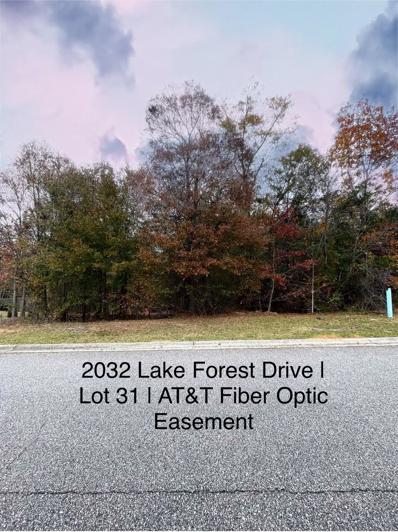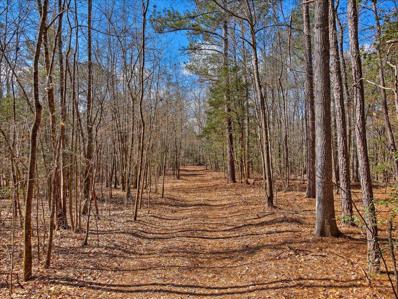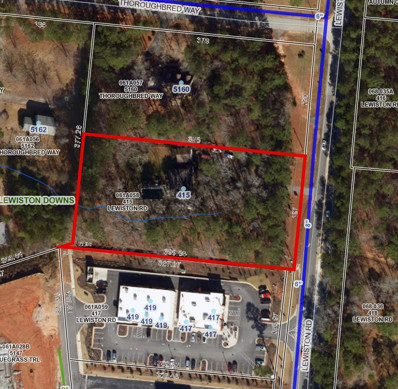Grovetown GA Homes for Rent
$374,900
5421 Texel Lane Grovetown, GA 30813
- Type:
- Single Family
- Sq.Ft.:
- 2,200
- Status:
- Active
- Beds:
- 4
- Lot size:
- 0.13 Acres
- Year built:
- 2023
- Baths:
- 3.00
- MLS#:
- 523129
ADDITIONAL INFORMATION
Discover the charm of Misty Meadows, where contemporary design meets small-town living. Introducing the Gillmont plan, a modern-style two-story home with an array of luxurious features. As you enter this beautiful 2-story home, you are greeted by a foyer which leads to the great room. The main level is a comfortable open layout with engineered hardwood flooring throughout and 9ft ceilings. The great room has a gas fireplace and leads to the kitchen and dining room. The kitchen is equipped with a full backsplash, a top-of-the-line Whirlpool gas range, wall oven, dishwasher, vent hood and built-in microwave; appliances that combine functionality and style. The countertops are crafted from stunning quartz, providing a sleek and easy-to-maintain surface. The white ceramic farmhouse sink complements the overall charm. The formal dining room boasts judges paneling. There is a powder room and pantry on the opposite side of the staircase. When going upstairs, the oak stair treads add a touch of warmth and natural beauty, enhancing the overall design of the home. This exquisite residence boasts 4 spacious bedrooms on the second floor, providing ample space for comfort and versatility. The primary bathroom has a large garden tub, tile shower with semi-frameless door, double vanity with quartz countertops, toilet closet with an elongated toilet and a walk-in closet delivering a wealth of storage. For added comfort and luxury, the bedrooms are carpeted, creating a cozy, and inviting atmosphere. In the bathrooms and laundry room, you'll find stylish tile flooring, adding a touch of sophistication as well as quartz countertops. The 2nd floor has an additional full bathroom that is shared by the other bedrooms. Additionally, this home features a gas tankless water heater, ensuring endless hot water and energy efficiency; 2-inch faux wood blinds on the front windows allowing for privacy without compromising natural light; structured wiring system and an Interlogix smart home/security system. There is a front porch with metal roof and a back porch with patio and architectural shingles on the home. With its thoughtful design, attention to detail and upscale finishes, this new build is sure to exceed your expectations, offering a modern and sophisticated living experience. The builder is offering an 8,000 incentive that can be used towards closing costs, upgrades, or to buy down the interest rate. 625-MM-7009-01
$310,000
Inman Drive Grovetown, GA 30813
- Type:
- Single Family
- Sq.Ft.:
- 2,400
- Status:
- Active
- Beds:
- 4
- Lot size:
- 0.17 Acres
- Year built:
- 2015
- Baths:
- 2.00
- MLS#:
- 522913
ADDITIONAL INFORMATION
Welcome Home to this charming two story that has been kept very well! This gorgeous house has an amazing layout with split bedrooms offering 4 bedrooms and 2 bathrooms. It is conveniently located to Gates 2 & 3 at Fort Eisenhower, I520 and Jimmy Dyess Parkway. So much love has gone into making this house a home where cherished memories have been made. The kitchen, dining room , living room, laundry room & hall boasts of beautiful wood flooring. The kitchen has granite countertops, tile back-splash & all stainless steel appliances. There is a large laundry room that offers plenty of room for a pantry or storage space. The Owner's Suite is tucked away off the back for privacy with an on-suite with double vanity, garden tub, separate shower, and a huge closet. The fourth bedroom is located upstairs with two walk in closets. The Large Great room & Breakfast Room overlook a rear covered porch, extended patio area with firepit, and Fabulous outdoor space for entertaining Family & Friends in your enclosed backyard.
$415,900
5415 Texel Lane Grovetown, GA 30813
- Type:
- Single Family
- Sq.Ft.:
- 2,694
- Status:
- Active
- Beds:
- 4
- Lot size:
- 0.11 Acres
- Year built:
- 2023
- Baths:
- 4.00
- MLS#:
- 522201
ADDITIONAL INFORMATION
Life can be simple. Welcome to the Austin plan. As you enter this beautiful 3--story home, you are greeted by an inviting foyer which leads to the great room. The main level is a comfortable open layout with engineered hardwood flooring throughout and 9ft ceilings. The great room has a gas fireplace which leads to the kitchen and dining room. The kitchen is equipped with a top-of-the-line Whirlpool gas range, wall oven and built-in microwave; appliances that combine functionality and style. The countertops are crafted from stunning quartz, providing a sleek and easy-to-maintain surface. The white ceramic farmhouse sink compliments the overall charm. The owner's entry from the garage brings you to the powder room and pantry just off the kitchen. When going upstairs, the oak stair treads add a touch of warmth and natural beauty, enhancing the overall design of the home. This exquisite residence boasts 3 spacious bedrooms on the second floor, providing ample space for comfort and versatility. The primary bathroom has a large garden tub, tile shower, double-vanity, toilet closet and TWO linen closets. Walk in closets in ALL bedrooms delivering a wealth of storage. For added comfort and luxury, the bedrooms are carpeted, creating a cozy and inviting atmosphere. In the bathrooms and laundry room, you'll find stylish tile flooring, adding a touch of sophistication. The 2nd floor has 2 full bathrooms. Taking the flight up to the 3rd floor and there is 1 more bedroom with walk in closet and full bathroom. Additionally, this home features a gas tankless water heater, ensuring endless hot water and energy efficiency; 2-inch faux wood blinds on the front windows allowing for privacy without compromising natural light and fenced backyard! With its thoughtful design, attention to detail and upscale finishes, this new build is sure to exceed your expectations, offering a modern and sophisticated living experience. The builder is offering an 8,000 incentive that can be used towards closing costs, upgrades, or to buy down the interest rate. 625-MM-7009-01
$415,900
5415 Texel Lane Grovetown, GA 30813
- Type:
- Single Family
- Sq.Ft.:
- 2,694
- Status:
- Active
- Beds:
- 4
- Lot size:
- 0.11 Acres
- Year built:
- 2023
- Baths:
- 4.00
- MLS#:
- 208916
- Subdivision:
- Misty Meadows
ADDITIONAL INFORMATION
Life can be simple. Welcome to the Austin plan by Bill Beazley Homes. Offering an $8,000 Buyer incentive. As you enter this beautiful 3--story home, you are greeted by an inviting foyer which leads to the great room. The main level is a comfortable open layout with engineered hardwood flooring throughout and 9ft ceilings. The great room has a gas fireplace which leads to the kitchen and dining room. The kitchen is equipped with a top-of-the-line Whirlpool gas range, wall oven and built-in microwave; appliances that combine functionality and style. The countertops are crafted from stunning quartz, providing a sleek and easy-to-maintain surface. The white ceramic farmhouse sink compliments the overall charm. The owner's entry from the garage brings you to the powder room and pantry just off the kitchen. When going upstairs, the oak stair treads add a touch of warmth and natural beauty, enhancing the overall design of the home. This exquisite residence boasts 3 spacious bedrooms on the second floor, providing ample space for comfort and versatility. The primary bathroom has a large garden tub, tile shower, double-vanity, toilet closet and TWO linen closets. Walk in closets in ALL bedrooms delivering a wealth of storage. For added comfort and luxury, the bedrooms are carpeted, creating a cozy and inviting atmosphere. In the bathrooms and laundry room, you'll find stylish tile flooring, adding a touch of sophistication. The 2nd floor has 2 full bathrooms. Taking the flight up to the 3rd floor and there is 1 more bedroom with walk in closet and full bathroom. Additionally, this home features a gas tankless water heater, ensuring endless hot water and energy efficiency; 2-inch faux wood blinds on the front windows allowing for privacy without compromising natural light and fenced backyard! With its thoughtful design, attention to detail and upscale finishes, this new build is sure to exceed your expectations, offering a modern and sophisticated living experience. 625-MM-7009-01
- Type:
- Single Family
- Sq.Ft.:
- 2,972
- Status:
- Active
- Beds:
- 4
- Lot size:
- 0.26 Acres
- Year built:
- 2021
- Baths:
- 3.00
- MLS#:
- 520376
ADDITIONAL INFORMATION
Presenting the Wynfield plan! Luxurious home with 4 bedrooms, 3 baths, open floor concept. Main level features formal dining room, family friendly eat-in kitchen, main floor study and convenient guest bedroom. The upper level has a large owner's suite with sitting area and dual walk in closets, and 2 additional bedrooms with vaulted ceilings. Granite counter tops, LVP flooring kitchen, formal dining room and in all bathrooms and laundry, stainless steel appliances, 2-10 home warranty. Ready for move-in! Close in 30 days!
$64,900
128 Vfw Road Grovetown, GA 30813
- Type:
- Land
- Sq.Ft.:
- n/a
- Status:
- Active
- Beds:
- n/a
- Lot size:
- 6.16 Acres
- Baths:
- MLS#:
- 20146018
- Subdivision:
- NONE
ADDITIONAL INFORMATION
Discover a remarkable possibility in the heart of Grovetown, Georgia!! This vacant property spans an expansive 6 acres and presents a captivating canvas for those seeking a haven that combines rural serenity with convenient city living. Imagine waking up to the gentle sounds of nature, surrounded by lush greenery and a sense of peaceful seclusion. This property provides the perfect backdrop for creating your dream home and establishing a sanctuary that embodies your aspirations. The vast expanse of 6 acres offers ample space to design the lifestyle you've always desired. Whether you envision a sprawling estate with manicured gardens, a private oasis complete with a pool and outdoor entertaining area, or even a hobby farm where you can indulge your passion for agriculture, this property has the room to accommodate your dreams. Grovetown is a thriving community that seamlessly blends the charm of rural living with the convenience of modern amenities. Experience the warmth and hospitality of this close-knit community, where neighbors become friends and a sense of belonging thrives. Enjoy proximity to shopping centers, dining options, recreational facilities, and quality schools, ensuring that all your needs are met within a short distance. Zoned R-1, you have all utilities available including access to city sewage. Mobile homes are accepted, as well as accessory homes. Subdivides are allowed down to 0.34 acre lots. This is an invitation to build your dream!!
- Type:
- Single Family
- Sq.Ft.:
- 2,285
- Status:
- Active
- Beds:
- 4
- Lot size:
- 0.15 Acres
- Year built:
- 2023
- Baths:
- 3.00
- MLS#:
- 519877
ADDITIONAL INFORMATION
Welcome home to The Amelia Plan by Tindall Construction. A lovely modern farmhouse with 4 bedrooms and 2.5 bathrooms. The main level features an open concept design that includes the family room, kitchen and dining area. This layout creates a seamless flow between these spaces, making it ideal for socializing and entertaining. The family room is open to the second floor, creating a sense of spaciousness and allowing natural light to flow throughout the space. The lovely staircase leads to the upper level, where there is a loft overlooking the family room below. This loft area could be used as a cozy reading nook, home office, or any other purpose you desire. The main level includes the owner's suite, providing convenience and privacy. The suite features a separate tub and shower with ceramic tile, double vanities with a furniture style cabinet, granite counter tops and a private toilet closet. The owner's walk in closet offers ample storage space. There is a spacious 1st floor laundry room, equipped with cabinets for storage. Additional, there's a laundry chute from the 2nd floor, making it easy to send laundry down to the main level for washing. A half bathroom on the main level serves as a convenient option for guest use. The upper level consists of 3 additional bedrooms offering ample space for family members or guests. There is a shared hallway bathroom upstairs providing practicality and convenience. This home features both a covered front porch and a covered rear porch with a storage room. There is a slide by driveway with a 2 car garage in the rear of the home, providing easy access from the garage into the home. The yard is landscaped, enhancing the overall curb appeal of the property. There are 30 yr. arch. shingles for durability and longevity. Overall, this farmhouse design combines modern features with a traditional farmhouse aesthetic, creating a comfortable and functional living space for a family. NOTE: Room sizes are approx. if important, please verify. If schools are important, verify with county. Photos in this listing may be of a like home and not exact to this particular home.
- Type:
- Single Family
- Sq.Ft.:
- 2,462
- Status:
- Active
- Beds:
- 4
- Lot size:
- 0.15 Acres
- Year built:
- 2023
- Baths:
- 3.00
- MLS#:
- 519729
ADDITIONAL INFORMATION
Exquisite Modern Farmhouse in Wrights Farm Subdivision - A Harmonious Blend of Elegance and Comfort Nestled within the coveted Wrights Farm Subdivision, this remarkable Modern Farmhouse, meticulously crafted by Tindall Construction, is a true testament to timeless architectural beauty. Paying homage to both New Orleans and Charleston style homes, this home seamlessly marries distinctive design with contemporary luxury. Adorned with stainless steel kitchen appliances, a spacious island, white cabinetry, and granite countertops, the kitchen exudes modern functionality and style. Intriguing lighting fixtures throughout the home add a touch of sophistication and character to each room. The Primary Suite is Located on the main floor, the primary suite offers an escape into opulence with its spacious layout and a lavish ensuite bathroom that invites relaxation. A large laundry room is located on the main floor with added features of cabinetry, folding counter and laundry chute. Three generously proportioned bedrooms on the second floor each boast spacious closets, ensuring ample storage and organization space for every member of the household. A detached 2-car garage adds an element of architectural charm while providing secure parking and additional storage options. A distinctive slide-by driveway sets this home apart, adding character and practicality to the property's exterior. The open-concept design harmoniously merges the great room, kitchen, and dining area, creating a seamless flow for both everyday living and entertaining. The broad covered front porch adorned with classic columns, offer an inviting and gracious outdoor living space. Embrace the tranquility of the outdoors on the rear porches, perfect for unwinding after a long day. Experience the allure of Southern living while indulging in the luxury of modern amenities. Whether you're hosting gatherings on the picturesque porches or relishing quiet moments in the elegant master suite, this home effortlessly blends charm with convenience. Situated within the esteemed Wrights Farm Subdivision, you'll enjoy the tranquility of suburban living while being in proximity to shopping, dining, and all the attractions the area has to offer. Seize the opportunity to make this Modern Farmhouse your own. Contact us today to arrange a private tour and immerse yourself in the grace and allure of this masterfully designed home by Tindall Construction. Come and see it for yourself before it's gone! If room sizes and schools are important, please verify. Welcome Home! SOME PHOTOS MAY BE OF LIKE HOME ALREADY BUILT BY TINDALL..
$412,500
111 Wilcox Drive Grovetown, GA 30813
- Type:
- Single Family
- Sq.Ft.:
- 2,613
- Status:
- Active
- Beds:
- 5
- Lot size:
- 0.22 Acres
- Year built:
- 2023
- Baths:
- 3.00
- MLS#:
- 519505
ADDITIONAL INFORMATION
Introducing the Edisto Plan by Southeastern Family Homes: A Modern Farmhouse design that redefines spacious and elegant living. With 5 bedrooms, 3 bathrooms, and a host of luxurious features, this home offers the perfect blend of comfort and style. Impressive Two-Story Foyer: Enter the home through the grand two-story foyer, setting the stage for the elegance that awaits within. The foyer's height adds a touch of grandeur while welcoming you into the heart of the home. Open Concept Living: The Edisto Plan seamlessly blends the kitchen, great room, and dining room into an open concept living space that is perfect for entertaining and everyday living. The cathedral ceilings in the great room enhance the sense of spaciousness, making this area the hub of family gatherings and social events. Gourmet Kitchen: The gourmet kitchen is a chef's dream, featuring a central island that serves as both a functional workspace and a stylish focal point. This well-equipped kitchen with drop in cooktop, built in wall oven and microwave is designed for culinary creativity and practicality, ensuring that preparing meals is a joyous experience. Upstairs Retreat: Ascending the stairs, you'll find three additional bedrooms, one of which can easily be converted into a versatile flex room over the garage. Ample closet space throughout provides practical storage solutions, catering to the needs of a growing family. Outdoor Oasis: The charm of the Edisto Plan extends outdoors with French doors leading to a covered large back porch, perfect for outdoor relaxation and entertainment. The entire property is thoughtfully landscaped, complete with an irrigation system to ensure a lush and vibrant exterior. A covered front porch and a 2-car garage complete the picture of this remarkable home. The Edisto Plan by Southeastern Family Homes offers a harmonious blend of modern amenities and farmhouse elegance, making it the ideal choice for those who value comfort, style, and refined living. Experience the epitome of luxury living with this extraordinary 5-bedroom, 3-bathroom masterpiece. . If room sizes and schools are important, please verify. Close to major dining and shopping, less than 10 minutes away Fort Eisenhower Gate 1 and I20 Exit 194 Belair Road or Exit 190 Grovetown Ga. Welcome Home! SOME PHOTOS MAY BE OF LIKE HOME ALREADY BUILT BY Southeastern Family Homes.
$336,000
3202 Wayne Drive Grovetown, GA 30813
- Type:
- Single Family
- Sq.Ft.:
- 1,888
- Status:
- Active
- Beds:
- 4
- Year built:
- 2023
- Baths:
- 3.00
- MLS#:
- 518695
ADDITIONAL INFORMATION
The 1888 plan is another recently added plan to the growing collection of Ivey floor plans. This plan is the perfect, smaller but not tiny plans, suitable for different homebuyers in various stages of life. As you enter the home and make your way through the foyer, you will first pass a powder room then you will find yourself in the wide open main area consisting of the kitchen, cafe, and family room. Next, make your way up the stairs where you'll find the laundry room, three secondary bedrooms and full bathroom. The large owner's suite and relaxing owner's bathroom with walk-in closet complete the top floor of this home. This home also offers the option of a covered back porch making for great outdoor gathering space.
- Type:
- Land
- Sq.Ft.:
- n/a
- Status:
- Active
- Beds:
- n/a
- Lot size:
- 2.5 Acres
- Baths:
- MLS#:
- 518375
ADDITIONAL INFORMATION
Presenting a remarkable, tailor-made residential plot situated in the beautiful Columbia County. Encompassing 2.5 acres of land, this lot boasts a level topography and is adorned with majestic, well-established trees. Access is made convenient with a paved road and public water supply readily available. What sets this property apart is its prized location, backing up to the serene Euchee Creek, offering a tranquil and picturesque setting. Benefiting from its central position, this lot provides easy access to Fort Gordon, Grovetown, I-20, Amazon facilities, and various amenities, all while ensuring a peaceful retreat with abundant privacy. As an added advantage, Columbia County schools are within close proximity, making it an ideal spot to build your dream custom home.
- Type:
- Other
- Sq.Ft.:
- n/a
- Status:
- Active
- Beds:
- n/a
- Lot size:
- 5.25 Acres
- Baths:
- MLS#:
- 517974
ADDITIONAL INFORMATION
Great property for development of mini storage, large office warehouse(s), parking for campers, boats and rv's. It is zoned Light Industrial(M1). Property would be accessed by an easement from S. Old Belair Road. See attached development plan. Have estimates for developing the access upon request. Owner Financing available.
- Type:
- Townhouse
- Sq.Ft.:
- 1,230
- Status:
- Active
- Beds:
- 2
- Year built:
- 2023
- Baths:
- 2.00
- MLS#:
- 517923
ADDITIONAL INFORMATION
The 2-Bedroom Townhomes plan features spacious open living. The main floor features a secondary bedroom upon entry then flows into the open concept kitchen, cafe, and family room. This layout also includes a full guest bathroom and laundry room for added convenience. Rounding out this plan is the grand owners suite with a beautiful owners bath and large walk-in closet. This single-level plan is the perfect low-maintenance home for anyone looking for comfort and convenience. Caroleton gives easy access to Fort Gordon's proposed new Gate 6 and the Grovetown's Gateway area. The community offers Fiber internet, sidewalks, street lights, green spaces, and community pool.
- Type:
- Single Family
- Sq.Ft.:
- 4,119
- Status:
- Active
- Beds:
- 6
- Year built:
- 2011
- Baths:
- 4.00
- MLS#:
- 517589
ADDITIONAL INFORMATION
** Price Reduced ** Welcome to 1364 Highwoods Pass in Grovetown Ga ! This stunning 6 -bedroom home offers luxurious living with two kitchens, including a fully equipped kitchen in basement-perfect for entertaining or multi-generational living. Enjoy modern convenience with brand-new stainless steel appliances, new air conditioners, freshly painted interiors, new flooring, and new gutters. Located in a vibrant neighborhood with a pool and clubhouse, this home combines comfort and community in a prime location, Dont miss the opportunity to make this beautifully updated home yours, neighborhood pool & clubhouse for the family to enjoy! Home comes with 1 year home warranty at closing!
- Type:
- Single Family
- Sq.Ft.:
- 2,625
- Status:
- Active
- Beds:
- 4
- Lot size:
- 0.23 Acres
- Year built:
- 2023
- Baths:
- 3.00
- MLS#:
- 517036
ADDITIONAL INFORMATION
Located in the picturesque community of Tillery Park, this thoughtfully designed plan encapsulates the perfect fusion of contemporary style and classic elegance. With its versatile floor plan and exquisite details, the Essington II plan features all the comfort and convenience a home owner could want! The first floor features an open layout with every room flowing into the next. There is a flex room at the front which could be used as a living room or formal dining room. The family room is spacious and flows directly into the kitchen and breakfast room. The kitchen features a generous amount of cabinet space. Tucked behind the kitchen is the home management center and mud room providing convenience and organization. Upstairs are four bedrooms including the Master Suite. The master suite provides all the comfort you desire with a spacious master bath, featuring separate tub and shower, and a large walk-in closet. The other three bedrooms are of generous size with 2 having walk in closets. Completing the upstairs is a Jack and Jill bath and the laundry room. This is a great floor plan for the family to enjoy or to entertain guests.
- Type:
- Land
- Sq.Ft.:
- n/a
- Status:
- Active
- Beds:
- n/a
- Lot size:
- 4.85 Acres
- Baths:
- MLS#:
- 514724
ADDITIONAL INFORMATION
This stunning property offers nearly 5 acres of open land, perfect for those seeking space and solitude. The property boasts electricity, a well, and a septic system. The well water comes from the same water table as a local bottled water distributor. The mobile home is a fixer upper, and is ''As Is.'' This property offers endless possibilities for those with a bit of creative vision. Surrounded by impressive natural scenery, and located in a peaceful, tranquil environment, this property is ideal for anyone wishing to create their own private retreat. Imagine the possibilities: build your dream home, create a personal farm, add a pool, or simply enjoy the open space of this property. Conveniently located near major highways, and only a short distance from local amenities and entertainment, this property is private and serene. This is a rare opportunity to own a truly one-of-a-kind property in a breathtaking location.
- Type:
- Single Family
- Sq.Ft.:
- 1,876
- Status:
- Active
- Beds:
- 3
- Lot size:
- 0.14 Acres
- Year built:
- 2023
- Baths:
- 3.00
- MLS#:
- 514217
ADDITIONAL INFORMATION
The Starling Plan boasts grand living spaces, adorned with expansive windows, and beautiful finishes, creating an atmosphere of sophistication and comfort. This two-story plan opens up to the open concept family room, cafe, and kitchen area. A home management center is housed off of the family room, perfect for a home office or catch-all. At the rear of the main floor is a mud room with a powder room and the entrance to the 2-car garage. The primary bedroom and bathroom with large walk-in-closet are the highlights of the second floor. Two additional bedrooms and a laundry room round out this beautiful and functional plan.
- Type:
- Single Family
- Sq.Ft.:
- 2,833
- Status:
- Active
- Beds:
- 5
- Lot size:
- 0.24 Acres
- Year built:
- 2023
- Baths:
- 4.00
- MLS#:
- 512237
ADDITIONAL INFORMATION
MOVE-IN READY BASEMENT HOME WITH STUNNING NATURE VIEWS!! This fully-electric 5-bed, 3.5-bath home in Patriot's Ridge blends modern living with natural beauty. The open-concept layout features a huge deck overlooking Euchee Creek—perfect for your morning coffee or evening relaxation. The kitchen boasts granite countertops and a stainless steel Whirlpool appliances package - refrigerator included—a fabulous perk! The main floor includes a guest bedroom with a full en-suite bath, and the family room features a cozy electric fireplace. Upstairs features the primary suite, three additional bedrooms, and a convenient laundry room with direct access to the primary bathroom. The unfinished basement provides endless possibilities for future expansion. Conveniently located near Patriot's Park, I-20, and Fort Eisenhower, and zoned for Columbia County Schools, this home also includes a full suite of smart home products. Your perfect retreat awaits!
- Type:
- Land
- Sq.Ft.:
- n/a
- Status:
- Active
- Beds:
- n/a
- Lot size:
- 0.44 Acres
- Baths:
- MLS#:
- 510193
ADDITIONAL INFORMATION
Build the home of your dreams on this homesite. This lot is situated in the Northlake subdivision near the community pond. Homesite. Final plat is attached to the listing
- Type:
- Land
- Sq.Ft.:
- n/a
- Status:
- Active
- Beds:
- n/a
- Lot size:
- 65.1 Acres
- Baths:
- MLS#:
- 503825
ADDITIONAL INFORMATION
This beautiful 65.1-acre tract of land is for sale in Grovetown, GA. Containing stunning views of Euchee Creek, this property is perfect for recreation and a quiet homesite. This property contains the branch of Euchee and Horn Creeks. The property has a regional power line easement, great for 4-wheelers and ATVs trails. The property has lots of wildlife including deer and wild turkey and has been leased for hunting for many years. There is a system of trails through the property, and the power easement makes moving through the property quick and easy. The north end of the property contains the branch of Euchee Creek and the topography allows wonderful scenic views of the landscape.
$675,000
Lewiston Road Grovetown, GA 30813
- Type:
- Land
- Sq.Ft.:
- n/a
- Status:
- Active
- Beds:
- n/a
- Lot size:
- 1.71 Acres
- Baths:
- MLS#:
- 419352
ADDITIONAL INFORMATION
ATTENTION DEVELOPERS/ INVESTORS: Prime location less than 300 feet from the NEW Kroger Marketplace in Grovetown, Georgia. 1.71 Acres with 4 bedroom home. Currently Zoned Residential. Buyers would be responsible for rezoning application with Columbia County. Being sold AS IS. Great opportunity for a new business in the fastest growing area of Columbia County. Call for more Information.

The data relating to real estate for sale on this web site comes in part from the Broker Reciprocity Program of G.A.A.R. - MLS . Real estate listings held by brokerage firms other than Xome are marked with the Broker Reciprocity logo and detailed information about them includes the name of the listing brokers. Copyright 2024 Greater Augusta Association of Realtors MLS. All rights reserved.

The data relating to real estate for sale on this web-site comes in part from the Internet Data Exchange Program of the Aiken Board of Realtors. The Aiken Board of Realtors deems information reliable but not guaranteed. Copyright 2024 Aiken Board of REALTORS. All rights reserved.

The data relating to real estate for sale on this web site comes in part from the Broker Reciprocity Program of Georgia MLS. Real estate listings held by brokerage firms other than this broker are marked with the Broker Reciprocity logo and detailed information about them includes the name of the listing brokers. The broker providing this data believes it to be correct but advises interested parties to confirm them before relying on them in a purchase decision. Copyright 2024 Georgia MLS. All rights reserved.
Grovetown Real Estate
The median home value in Grovetown, GA is $312,212. This is higher than the county median home value of $190,700. The national median home value is $219,700. The average price of homes sold in Grovetown, GA is $312,212. Approximately 45.37% of Grovetown homes are owned, compared to 36.8% rented, while 17.83% are vacant. Grovetown real estate listings include condos, townhomes, and single family homes for sale. Commercial properties are also available. If you see a property you’re interested in, contact a Grovetown real estate agent to arrange a tour today!
Grovetown, Georgia has a population of 13,353. Grovetown is more family-centric than the surrounding county with 44.73% of the households containing married families with children. The county average for households married with children is 38.75%.
The median household income in Grovetown, Georgia is $59,575. The median household income for the surrounding county is $74,162 compared to the national median of $57,652. The median age of people living in Grovetown is 30.5 years.
Grovetown Weather
The average high temperature in July is 91.8 degrees, with an average low temperature in January of 37.7 degrees. The average rainfall is approximately 46 inches per year, with 0.3 inches of snow per year.
