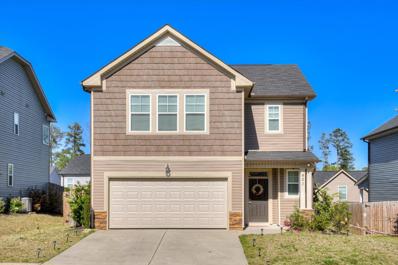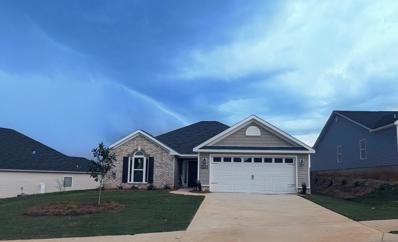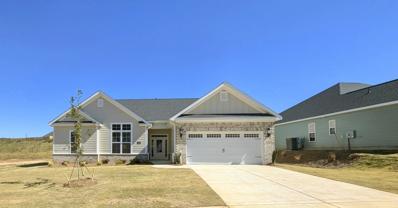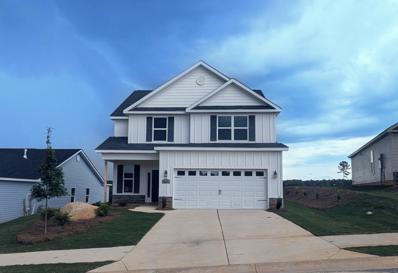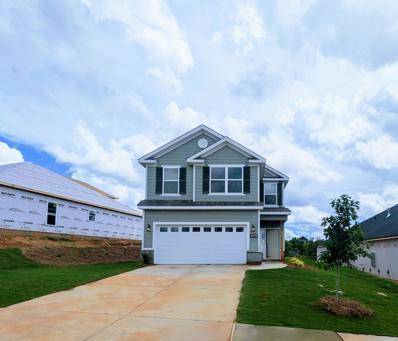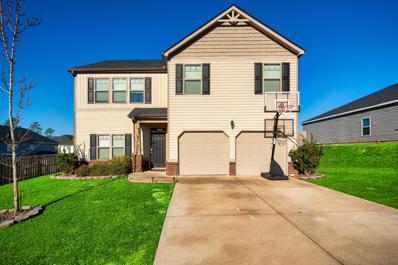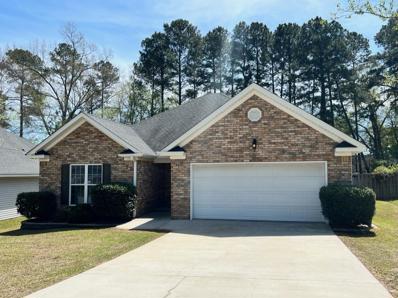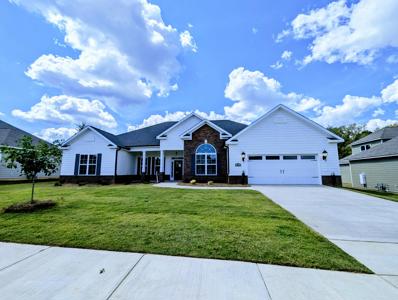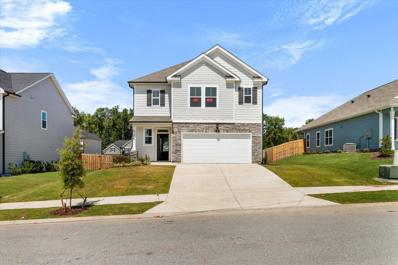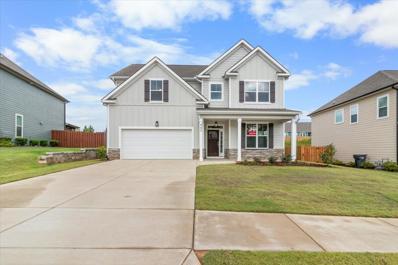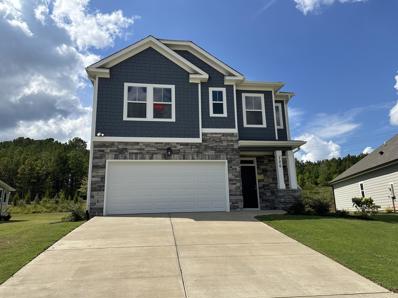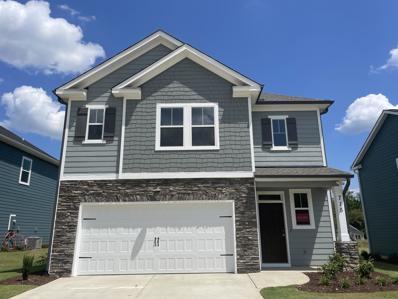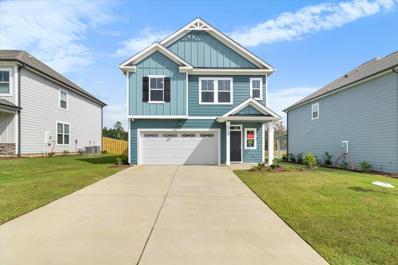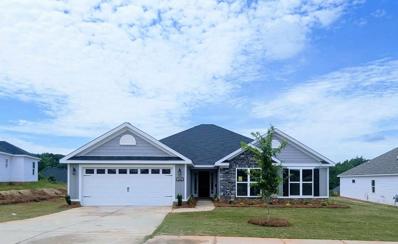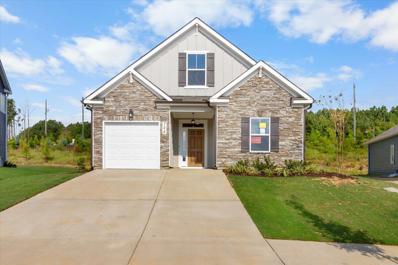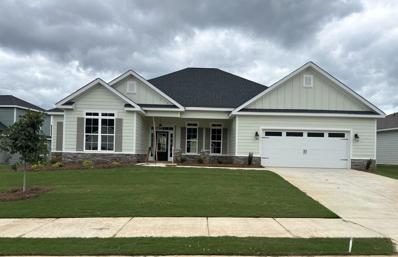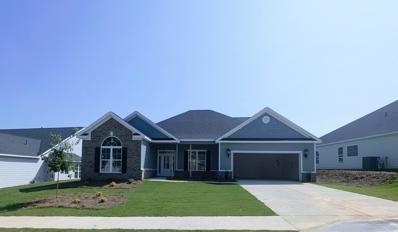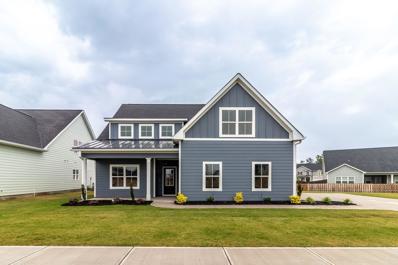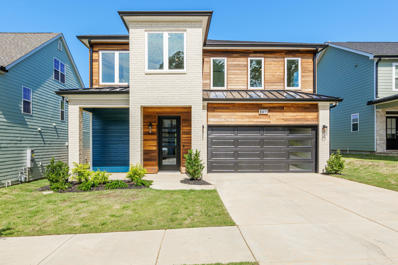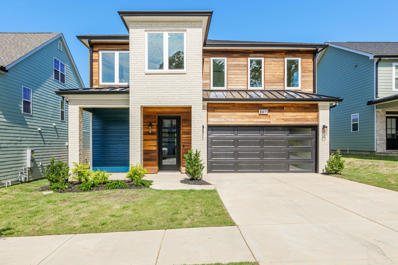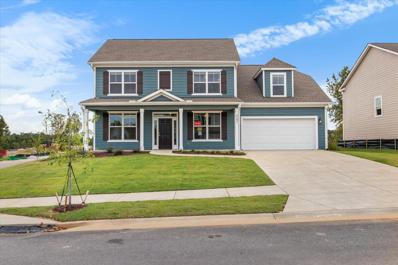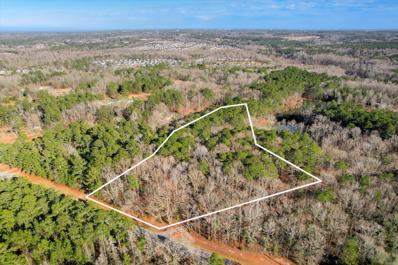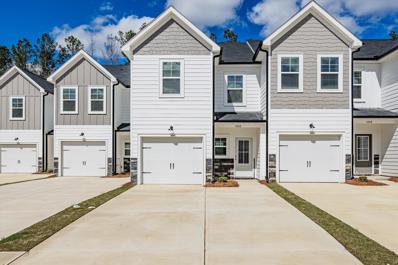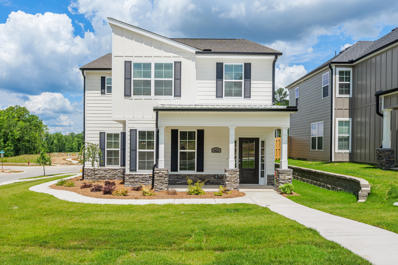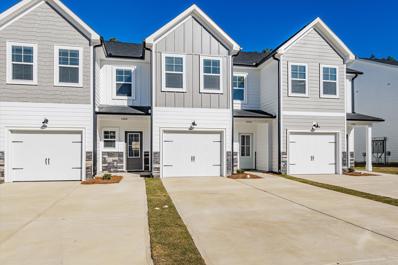Grovetown GA Homes for Rent
- Type:
- Single Family
- Sq.Ft.:
- 1,902
- Status:
- Active
- Beds:
- 3
- Lot size:
- 0.13 Acres
- Year built:
- 2021
- Baths:
- 3.00
- MLS#:
- 527571
ADDITIONAL INFORMATION
Home built in 2021! Roof & HVAC 3 years old. Recently pressure washed, carpets cleaned and spruced up landscaping has 421 Arrowwood move-in ready! This beautiful home is located in a sought-after Columbia County Neighborhood of Caroleton. Inviting open-style living room/dining area that flows into the beautiful kitchen with large granite island and countertops, soft close cabinets, SS appliances, and a great corner pantry. A half bathroom is conveniently located near the entrance on the main floor and the exit into the 2 car garage. Upstairs is the huge master bedroom, with a large walk-in closet and a very spacious master bathroom complete with soaking garden tub, walk-in shower, double vanities, and private water closet. There are 2 additional bedrooms upstairs with a full size bathroom and a convenient laundry room. A fully fenced in yard with a covered patio completes the home. Carleton gives easy access to Fort Eisenhower Gate 6 and Grovetown's Gateway area. The community offers Fiber Internet, sidewalks, street lights, green spaces, and a lovely community pool. Every Ivey Home is built ENERGY STAR. Schedule your showing today!
Open House:
Tuesday, 9/24 11:00-5:00PM
- Type:
- Single Family
- Sq.Ft.:
- 1,734
- Status:
- Active
- Beds:
- 3
- Year built:
- 2024
- Baths:
- 2.00
- MLS#:
- 527301
ADDITIONAL INFORMATION
The Baldwin 5, is a stunning, all one level, representation of traditional comfort. Your options are plentiful to make the personal touches in your new home. Boasting an open floor plan, this 3-bedroom, 2-bathroom ranch home offers the perfect blend of luxury and functionality. The spacious great room greets you from the foyer. While the kitchen overlooks the space, and is truly the heart of the home. Featuring granite countertops, a tile backsplash, recessed lighting, a power pantry, center island, and stainless-steel appliances, cooking will be a breeze. The primary bedroom retreat is a haven of relaxation, complete with a large walk-in closet and a luxurious bathroom featuring double vanities, a garden tub, and a walk-in shower. All bathrooms offer quartz countertops, LVT flooring, and framed mirrors. Evacore waterproof click flooring adds durability and style to the living areas of the home, and premium carpeting is in the bedrooms. This plan is thoughtfully designed with an abundance of storage throughout and spacious rooms. Enjoy the convenience of 2-inch faux wood blinds on the front windows, a covered back porch, and an open patio, perfect for outdoor entertaining complete with privacy fence for added relaxation. The programmable sprinkler system makes for a vibrant lawn, while the tankless gas water heater ensures a constant supply of hot water. For added security and convenience, the home is equipped with an Interlogix Smart Home/Security System, structured wiring using CAT6 and RG6 wiring, and a programmable Smart thermostat. WCFIBER offers the fastest internet service. This home is new construction, with completion expected in August 2024. There are walking trails, an activity field, and salt water community pool with pavilion for your enjoyment! Plus, this home's location is incredibly convenient, with easy access to Fort Eisenhower, Medical Districts, Aiken and Augusta, and I-20. The builder is offering an 8,000 incentive that can be used towards closing costs, upgrades, or to buy down the interest rate. 625-KR-7009-01
$519,900
238 Dublin Loop Grovetown, GA 30813
- Type:
- Single Family
- Sq.Ft.:
- 2,981
- Status:
- Active
- Beds:
- 5
- Year built:
- 2024
- Baths:
- 4.00
- MLS#:
- 527300
ADDITIONAL INFORMATION
Welcome to your next home in the heart of Columbia County! Step into luxury as you enter this 5-bedroom, 3-and-a-half-bathroom haven. The grandeur of the Greystone 11 begins in the expansive open-concept great room, where a cozy gas fireplace invites you to unwind after a long day. Your inner chef will rejoice in the gourmet kitchen, boasting granite countertops, stainless steel appliances, a farmhouse sink, and an extra-long island with a sleek gas range. Hardwood floors adorn the living areas, adding warmth and elegance throughout. With the owner's suite and three additional bedrooms on the main level and an additional room plus full bath on the upper level, there's ample space for family and guests. Storage won't be an issue here, with plenty of room to stow away belongings. Indulge in the lap of luxury in the owner's suite, featuring expansive walk-in closets, a soaking tub, and a separate shower for ultimate relaxation. Quartz countertops grace the bathrooms, adding a touch of sophistication to every space. Outside, a spacious lot awaits, offering endless possibilities for outdoor enjoyment and entertainment with sprinkler systems and an included privacy fence. The tankless gas water heater ensures a constant supply of hot water. For added security and convenience, the home is equipped with an Interlogix Smart Home/Security System, structured wiring using CAT6 and RG6 wiring, and a programmable Smart thermostat. WCFIBER offers the fastest internet service in the community. This home is new construction, with completion expected in September 2024. There are walking trails, an activity field, and salt water community pool with pavilion for your enjoyment! Plus, this home's location is incredibly convenient, with easy access to Fort Eisenhower, Medical Districts, Aiken and Augusta, and I-20. Schedule a viewing today and prepare to be enchanted. The builder is offering a 8,000 incentive that can be used towards closing costs, upgrades, or to buy down the interest rate. 625-KR-7009-00
Open House:
Tuesday, 9/24 11:00-5:00PM
- Type:
- Single Family
- Sq.Ft.:
- 2,486
- Status:
- Active
- Beds:
- 4
- Lot size:
- 0.22 Acres
- Year built:
- 2024
- Baths:
- 3.00
- MLS#:
- 527290
ADDITIONAL INFORMATION
The popular Kelly-9, a beautiful 4 bedroom, 2.5 bath two story home! The Great Room, with gas fireplace, is open to the beautiful kitchen, where you will find painted cabinets large island with a ceramic farmhouse sink, granite countertops, tile backsplash, recessed lighting, a power pantry, and stainless steel appliances! Evacore waterproof click flooring in the main living areas, with LVT flooring in the full baths and laundry room, with carpet in the upstairs landing/hall and bedrooms. You will find quartz countertops in the bathrooms, and framed mirrors! Enjoy the added convenience of 2-inch faux wood blinds on the front windows, a covered back porch, and an open patio, perfect for outdoor entertaining, complete with a 6' shadow box privacy fence for added relaxation. You will also find an Interlogix Smart Home Security System supported by structured wiring using CAT6/RG6 wiring, and a programmable Smart thermostat. The programmable sprinkler system allows for a vibrant lawn, while the tankless gas water system allows for a constant supply of hot water. The community amenities include Natural Gas, Sidewalks, a Resort Style Pool with Pavilion and Pool House, Street Trees, Activity Field, and an Asphalt Recreational Trail. The home is conveniently located with easy access to Fort Eisenhower, Medical Districts, Shopping, Restaurants, I-20, Augusta, and Aiken! The builder is offering an 8,000 incentive that can be used towards closing costs, upgrades, or to buy down the interest rate. 625-KR-7009-01
Open House:
Tuesday, 9/24 11:00-5:00PM
- Type:
- Single Family
- Sq.Ft.:
- 2,126
- Status:
- Active
- Beds:
- 4
- Year built:
- 2024
- Baths:
- 3.00
- MLS#:
- 527294
ADDITIONAL INFORMATION
The Riverton 2 floor plan presented by Bill Beazley Homes. This is a 4-bedroom, 2.5 bathroom open concept home with a large in eat kitchen/dining area with island and GE stainless steel appliances. The great room features an electric fireplace, and there is plenty of storage and mud room right off the garage entrance. The primary bedroom is located on the upper level and features double vanities, quartz countertops, framed mirrors, garden tub and semi seamless shower doors. There are 3 additional bedrooms on the upper level with walk in closets. Other interior features include tray and vaulted ceilings, Evacore click flooring in all main living area. Low E-Insulated double pane windows, and a tankless water heater. For added security and convenience, the home is equipped with an Interlogix Smart Home/Security System, structured wiring using CAT6 and RG6 wiring, and a programmable Smart thermostat. WCFIBER offers the fastest internet service. Enjoy the neighborhood's resort-style pool with a pavilion, Activity Field, and Paved Recreational Trails. Plus, this home's location is incredibly convenient, with easy access to Fort Eisenhower, Medical Districts, Aiken and Augusta, and I-20. The builder is offering an 8,000 incentive that can be used towards closing costs, upgrades, or to buy down the interest rate. 625-KR-7009-01
- Type:
- Single Family
- Sq.Ft.:
- 2,536
- Status:
- Active
- Beds:
- 5
- Lot size:
- 0.2 Acres
- Year built:
- 2017
- Baths:
- 3.00
- MLS#:
- 527207
ADDITIONAL INFORMATION
Welcome to 303 Clover Park Ln! This home has 5 bedrooms and 3 full baths in 2536 sq. ft of living space. This home features a family room with an electric fireplace, a separate formal dining room, a spacious kitchen with breakfast area, and a huge owner's suite with an impressive walk-in closet. The community features include a pool/pavilion, playground, sidewalks, and streetlights, with easy access to Euchee Creek walking trail. Conveniently located 4 miles from Fort Eisenhower Gate 2 and close to everything you will need. The home is currently tenant-occupied; 24-hour notice is required for showings. Contact the listing agent with questions.
- Type:
- Single Family
- Sq.Ft.:
- 1,565
- Status:
- Active
- Beds:
- 3
- Lot size:
- 0.25 Acres
- Year built:
- 2005
- Baths:
- 2.00
- MLS#:
- 527050
ADDITIONAL INFORMATION
Back on the Market since the buyer couldn't secure financing. This stunning smart house is like stepping into a page from a home design magazine. It is now available for sale offering a fantastic opportunity for anyone looking to find their dream home or investment property. Previously used as an Airbnb with 30k in annual revenue the past two years. Featuring 3 spacious bedrooms and 2 bathrooms, this 1565 square foot property has plenty of space to accommodate your needs. The entire home has undergone a complete remodel along with brand new water heater, HVAC and more. Open the doors with your fingerprint, smartphone, access code or the standard key and inside you'll find new luxury vinyl flooring throughout the home along with a Gourmet kitchen that features granite floors, granite countertop and granite sink. All appliances are black stainless steel with custom cabinets and soft close drawers. The bathrooms feature granite countertop vanities, state of the art wave to flush toilets and Amazon Alexa Bluetooth speaker/fan that can play music answer calls or turn on/off the lights or fan (can also control the entire house) standup showers that have Aromatherapy shower heads that infuse essential oils directly into your shower water flow to create a one-of-a-kind incredible sensory shower experience lasting anywhere from 3-10 minutes. The home also includes a large wooden deck perfect for entertaining. As mentioned in the opening statement there is smart home technology throughout the home that integrates seamlessly into daily life, managing everything from lighting/music/tv/garage and security. Schedule your appointment today and don't miss out on this unique one-of-a-kind home that has too many features to list.
$529,900
241 Dublin Loop Grovetown, GA 30813
- Type:
- Single Family
- Sq.Ft.:
- 3,157
- Status:
- Active
- Beds:
- 4
- Year built:
- 2024
- Baths:
- 4.00
- MLS#:
- 526787
ADDITIONAL INFORMATION
Introducing the newly planned Richland Manor 15 floor-plan by award winning Bill Beazley Homes. This home boasts 4 bedrooms, 3.5 baths, Flex Room, Formal dining room all on one level. The main living areas have engineered hardwood flooring. The kitchen features beautiful granite counter-tops and island, full tile backsplash, custom white painted cabinets, GE Stainless Steel Appliance Package: (dishwasher, slide-in gas range, built-in microwave and wall oven, professional style hood vent, vented outside), white ceramic farmhouse sink, garbage disposal, ice-maker line and power pantry. Power Pantry is plumbed so an additional refrigerator with ice maker could be added in addition to ample pantry storage space. The interior features Cathedral, Tray, & Decorative Ceilings. The master bathroom features modern quartz counter-tops, custom white painted cabinets, tile flooring, elongated toilets, double vanities with framed mirrors. Owner's bedroom suite features a trey ceiling with large walk-in closet. 3 additional spacious bedrooms are adjacent to a full bathroom and Flex Room with a full bathroom. This home also features Architectural shingles, covered front and back porches. Enjoy the convenience of 2-inch faux wood blinds on the front windows, a covered back porch, and an open patio, perfect for outdoor entertaining complete with privacy fence for added relaxation. The programmable sprinkler system makes for a vibrant lawn, while the tankless gas water heater ensures a constant supply of hot water. For added security and convenience, the home is equipped with an Interlogix Smart Home/Security System, structured wiring using CAT6 and RG6 wiring, and a programmable Smart thermostat. WCFIBER offers the fastest internet service. This home is new construction, with completion expected in August 2024. There are walking trails, an activity field, and salt water community pool with pavilion for your enjoyment! Plus, this home's location is incredibly convenient, with easy access to Fort Eisenhower, Medical Districts, Aiken and Augusta, and I-20. The builder is offering an 8,000 incentive that can be used towards closing costs, upgrades, or to buy down the interest rate. 625-KR-7009-00
$332,000
3190 Wayne Drive Grovetown, GA 30813
- Type:
- Single Family
- Sq.Ft.:
- 1,772
- Status:
- Active
- Beds:
- 3
- Lot size:
- 0.17 Acres
- Year built:
- 2024
- Baths:
- 3.00
- MLS#:
- 526655
ADDITIONAL INFORMATION
The 1772 plan by Ivey Homes is yet another favored floor plan. From entering the home with a 2 story foyer to the open concept floor plan this home boosts plenty of room for family time. The kitchen includes an island with a sink, corner walk-in pantry, soft close cabinets and granite countertops all while being open to the living room. Upstairs is a split bedroom design with master bedroom to include a huge master closet with optional master bath selections on one side and an additional 2 bedrooms on the other side with a full bath. Every home is built to IveyWise building standards to include a Home Energy Rating Score (HERS) and Average Annual Energy Savings Guaranteed by third party testing. IveyWise - Energy Efficient, Better Built, Healthier Home. Crawford Creek is minutes from area schools and the Evans Town Center that offers parks, shopping, dining. The community offers walking trails, sidewalks, street lights, a resort style community pool, lap pool, clubhouse, covered pavilion and playground
- Type:
- Single Family
- Sq.Ft.:
- 2,973
- Status:
- Active
- Beds:
- 5
- Lot size:
- 0.2 Acres
- Year built:
- 2024
- Baths:
- 4.00
- MLS#:
- 526653
ADDITIONAL INFORMATION
The Maplewood plan by Ivey Homes showcases an open first floor layout with a spacious kitchen/caf', featuring a pantry and extensive cabinetry, leading directly into a large family room. Also located on the first floor is the master suite, featuring a separate tub and shower, dual vanities, with an 81 square foot walk-in closet. Upstairs you'll find four additional large bedrooms and two full baths with one a Jack-and-Jill, along with a loft. This plan allows for everyone to have their own space and is the perfect home for a large family Crawford Creek is minutes from area schools and the Evans Town Center that offers parks, shopping, dining. The community offers walking trails, sidewalks, street lights, a resort style community pool, lap pool,clubhouse, covered pavilion and playground.
- Type:
- Single Family
- Sq.Ft.:
- 2,078
- Status:
- Active
- Beds:
- 3
- Lot size:
- 0.17 Acres
- Year built:
- 2024
- Baths:
- 3.00
- MLS#:
- 526561
ADDITIONAL INFORMATION
The 2078 plan is one of the most popular floor plans and known for the size of the family room. The entertaining area on the main floor has plenty of room. The kitchen consists of wrap around countertop and cabinets with plenty of room to move about while the open concept floor plan allows for everyone to be involved. The customizable upstairs gives options of a loft, 4th bedroom or a sitting room to that already large primary suite. Laundry is located upstairs by the bedrooms for convenience. Every home is built to include a Home Energy Rating Score (HERS) and Average Annual Energy Savings Guaranteed by third party testing. Assuring an Energy Efficient, Better Built, Healthier Home.
- Type:
- Single Family
- Sq.Ft.:
- 1,772
- Status:
- Active
- Beds:
- 3
- Lot size:
- 0.14 Acres
- Year built:
- 2024
- Baths:
- 3.00
- MLS#:
- 526555
ADDITIONAL INFORMATION
The 1772 Plan embraces open-concept living, promoting a sense of connectivity and providing versatile spaces for both daily activities and entertaining. This home is perfect from entering the home with a 2 story foyer to the open concept floor plan. A covered back porch to enjoy a beautiful back yard. The kitchen is open to the family room which makes it great for entertaining. Upstairs is a split bedroom design with master bedroom to include a huge master closet with optional master bath selections on one side and an additional 2 bedrooms on the other side with a full bath.
- Type:
- Single Family
- Sq.Ft.:
- 1,888
- Status:
- Active
- Beds:
- 4
- Lot size:
- 0.14 Acres
- Year built:
- 2024
- Baths:
- 3.00
- MLS#:
- 526552
ADDITIONAL INFORMATION
The 1888 plan is another recently added plan to the growing collection of Ivey floor plans. This plan is the perfect, smaller but not tiny plans, suitable for different homebuyers in various stages of life. As you enter the home and make your way through the foyer, you will first pass a powder room then you will find yourself in the wide-open main area consisting of the kitchen, cafe, and family room. Next, make your way up the stairs where you'll find the laundry room, three secondary bedrooms and full bathroom. The large owner's suite and relaxing owner's bathroom with walk-in closet complete the top floor of this home. This home also offers the option of a covered back porch making for great outdoor gathering space. Every Ivey Home is built to Ivey Wise included standards, assuring homebuyers a better built, more energy efficient, healthier home. Located in the heart of Tillery Park.
Open House:
Tuesday, 9/24 11:00-5:00PM
- Type:
- Single Family
- Sq.Ft.:
- 2,281
- Status:
- Active
- Beds:
- 4
- Lot size:
- 0.25 Acres
- Year built:
- 2024
- Baths:
- 3.00
- MLS#:
- 526588
ADDITIONAL INFORMATION
Welcome to your dream home in Columbia County! This stunning Jefferson 7 plan boasts an inviting open floor plan that seamlessly combines style and functionality. The kitchen is a chef's delight, featuring granite countertops, tile backsplash, recessed lighting, and top-of-the-line stainless steel appliances. As you step through the foyer, dining room, kitchen, great room, you'll be greeted by the elegance of beautiful waterproof click flooring in the living areas. The great room is adorned with a fireplace, creating a cozy and warm ambiance. The owner's suite is a private retreat, and the owner's bath is a spa-like oasis with LVT flooring, double vanities, a garden tub, and a walk-in shower. All three bedrooms have premium carpeting, share a well-appointed hall bath, and an additional half bath. All bathrooms feature quartz countertops, and plenty of closet space, showcasing the home's attention to detail. Additional features include a tankless gas water heater, Interlogix Smart Home/Security System, radiant barrier sheathing, energy-efficient A/C and furnace, programmable Smart thermostats, and a 10-year StrucSure home warranty. The lush lawn is easily maintained with lawn sprinklers. Enjoy the neighborhood's resort-style pool with a pavilion, Activity Field, and Paved Recreational Trails. Plus, this home's location is incredibly convenient, with easy access to Fort Eisenhower, Medical Districts, Aiken and Augusta, and I-20. The builder is offering an 8,000 incentive that can be used towards closing costs, upgrades, or to buy down the interest rate. 625-KR-7009-00
- Type:
- Single Family
- Sq.Ft.:
- 1,570
- Status:
- Active
- Beds:
- 3
- Lot size:
- 0.17 Acres
- Year built:
- 2024
- Baths:
- 2.00
- MLS#:
- 526477
ADDITIONAL INFORMATION
The 1570 Plan by Ivey Homes is a ranch style homeowners dream. Ranch style living with a bonus room up is in demand and the 1570 plan with 9 ft ceilings gives that flexibility. The kitchen with tile backsplash and an island is perfect for entertaining with open concept floor plan that runs into the dining and living room. Owner's Bedroom is tucked in the back for extra privacy and includes a primary bathroom and spacious closet. A second bedroom and bathroom complete the first floor of this home. The 12x17 bonus room is perfect for a playroom or office. Single car garage and partially floored attic completes this home.
$499,900
242 Dublin Loop Grovetown, GA 30813
- Type:
- Single Family
- Sq.Ft.:
- 2,804
- Status:
- Active
- Beds:
- 4
- Year built:
- 2024
- Baths:
- 3.00
- MLS#:
- 526042
ADDITIONAL INFORMATION
This beautifully newly planned Castlegate 22 floorplan by award winning Bill Beazley Homes. This home boasts 4 bedrooms, 3 full baths, MBR sitting room, and formal dining room all on one level. 9' Ceilings. The main living areas have Engineered Hardwood Flooring. The kitchen features beautiful granite countertops and island, full tile backsplash, custom white painted cabinets, GE Stainless Steel Appliance Package: (ENERGY STAR dishwasher, slide-in gas range, built-in microwave and wall oven, professional style hood vent, vented outside), white ceramic farmhouse sink, garbage disposal, ice-maker line and power pantry. Power Pantry is plumbed so an additional refrigerator with ice maker could be added in addition ample pantry storage space. The great room features a trey ceiling, ceiling fan and a 42'' gas fireplace with gas logs. The dining room area feature judges panels. The bathrooms feature quartz countertops, custom white painted cabinets, ceramic tile, elongated toilets and framed mirrors. Owner's bedroom suite features a trey ceiling, ceiling fan and a sitting room with fireplace, large walk-in closet, double vanities with framed mirrors and quartz countertops, tile floor, separate tiled shower with semi-frameless shower door, garden tub and toilet closet with elongated toilet. 3 additional spacious bedrooms are adjacent to a full bathroom. A community built with you in mind, Kelarie Residents enjoy living in a luxury, master planned estate community at an affordable price. This home is upgraded with Interlogix Smart Home/Security System and WCFIBER that offers the fastest internet service. This home is new construction, with completion expected in August 2024. There are walking trails, an activity field, and community pool for your enjoyment! The builder is offering a 8,000 incentive that can be used towards closing costs, upgrades, or to buy down the interest rate. 625-kr-7009-00
$504,900
240 Dublin Loop Grovetown, GA 30813
- Type:
- Single Family
- Sq.Ft.:
- 2,869
- Status:
- Active
- Beds:
- 4
- Lot size:
- 0.27 Acres
- Year built:
- 2024
- Baths:
- 4.00
- MLS#:
- 526015
ADDITIONAL INFORMATION
The Kingston 17 Plan, a 1.5 story home with 4 bedrooms, 3.5 baths, architectural shingles, and over 2,800 square feet! The home offers an open concept plan with the kitchen and Great Room, where a cozy gas fireplace invites you to unwind after a long day. Inside, you will find engineered hardwood flooring in the main living areas of the home, with tile floors in the laundry room and full baths, with carpet in the bedrooms/flex room! Your inner chef will rejoice in the gourmet kitchen, boasting a gas range, wall oven, built in microwave, granite countertops, painted cabinets, recessed lighting, stainless steel appliances, and a large island with a ceramic farmhouse sink! Storage won't be an issue here, with plenty of room to stow away belongings. The Primary bedroom and two other bedrooms are located on the main floor, with a Flex Room or fourth bedroom, with full bath, is located upstairs! Indulge in the lap of luxury in the owner's suite, featuring a 15'x 10' sitting room with electric fireplace, an expansive walk-in closet, The primary bath offers a soaking tub, and a separate shower for ultimate relaxation. Quartz countertops adorned this, and the other baths, with framed mirrors! Enjoy the added convenience of 2-inch faux wood blinds on the front windows, a covered back porch, and an open patio, perfect for outdoor entertaining, complete with a 6' shadow box privacy fence for added relaxation. You will also find an Interlogix Smart Home Security System supported by structured wiring using CAT6/RG6 wiring, and a programmable Smart thermostat. The programmable sprinkler system allows for a vibrant lawn, while the tankless gas water system allows for a constant supply of hot water. The community amenities include Natural Gas, Sidewalks, a Resort Style Pool with Pavilion and Pool House, Street Trees, Activity Field, and an Asphalt Recreational Trail. The home is conveniently located with easy access to Fort Eisenhower, Medical Districts, Shopping, Restaurants, I-20, Augusta, and Aiken! This home is new construction, with completion expected in August 2024. The builder is offering a 8,000 incentive that can be used towards closing costs, upgrades, or to buy down the interest rate. 625-KR-7009-00
$420,000
109 Wilcox Drive Grovetown, GA 30813
- Type:
- Single Family
- Sq.Ft.:
- 2,771
- Status:
- Active
- Beds:
- 4
- Lot size:
- 0.26 Acres
- Year built:
- 2024
- Baths:
- 4.00
- MLS#:
- 525777
ADDITIONAL INFORMATION
Introducing an exquisite 4 Bedroom 3.5-bathroom masterpiece of modern farmhouse elegance nestled in the heart of Grovetown, GA in Columbia County. Step inside to discover a grandeur beyond compare, just off the foyer, is the office/den. This room offers a quiet retreat, perfect for those who work from home or need a dedicated space for productivity. The office/den is bathed in natural light streaming in through the window, creating an inspiring atmosphere for tackling tasks or unwinding with a good book. Continuing into the open concept living space entertain in style within the expansive kitchen, featuring a spacious layout complemented by a large island, perfect for culinary enthusiasts and social gatherings alike. With premium finishes such as unique lighting fixtures, granite countertops, decorative tile backsplash and top-of-the-line appliances, this culinary haven offers an unparalleled experience. The owners suite conveniently located on the main floor, luxury and convenience converge effortlessly, offering a sanctuary of relaxation and serenity leading to the master ensuite bathroom with dual vanities granite countertop, tile flooring, relaxing soaking tub and expansive tile shower. All closets in the home offer customize wood shelving. Ascend to the upper level and indulge in the allure of a loft area, providing endless possibilities for leisure and entertainment. Whether utilized as a cozy retreat or a versatile space for creative endeavors, this loft area epitomizes the epitome of luxury living. Three cozy bedrooms await, complemented by two bathrooms, including a convenient Jack and Jill setup, seamlessly connecting two of the bedrooms for ultimate convenience and comfort. Welcome to your private haven upstairs. Retreat outside and enjoy the covered porch with ceiling fan, all 4-side sod, sprinkler system and side entry garage with spacious side yard, lush landscaping and driveway. Experience the epitome of luxury living with this extraordinary 4 bedroom, 3.5-bathroom masterpiece. If room sizes and schools are important, please verify. Close to major dining and shopping, less than 10 minutes away Fort Eisenhower Gate 1 and I20 Exit 194 Belair Road or Exit 190 Grovetown Ga. Welcome Home! . SOME PHOTOS MAY BE OF LIKE HOME ALREADY BUILT BY Southeastern Family Homes.
$499,900
5411 Texel Lane Grovetown, GA 30813
- Type:
- Single Family
- Sq.Ft.:
- 2,745
- Status:
- Active
- Beds:
- 4
- Lot size:
- 0.11 Acres
- Year built:
- 2024
- Baths:
- 3.00
- MLS#:
- 210448
- Subdivision:
- Misty Meadows
ADDITIONAL INFORMATION
10,000 Buyer Incentive offered by Builder. The Fowler plan built by Crawford Construction is a 4 BR/2.5 BA home. Waterproof click flooring in all the main living areas. The entry comes into a two-story foyer. The great room features an electric wall fireplace with beautiful tile surround. The kitchen features a quartz island, tons of counter space, gas range with hood vent, pot filler, backsplash and pantry. The owner's suite is on the main level and has a tray ceiling. The ensuite bathroom features a tile shower, double sink L-shaped vanity, toilet closet and 6' tub with tile surround. The dining room separates the kitchen from the great room. The first floor is completed with a half bath, laundry room and mud room with bench and coat closet. The upstairs contains 3 additional bedrooms and a full bath. Two of the bedrooms have with walk-in closets. All bedrooms have ceiling fans in addition to the great room. This home also features a charging station for electric cars in the garage, automatic sprinkler system, Architectural shingled roof, tankless hot water heater, sod, and a covered front and back porch. Amenities include walking trails, streetlights and sidewalks. 625-MM-4412-00
$499,900
5411 Texel Lane Grovetown, GA 30813
- Type:
- Single Family
- Sq.Ft.:
- 2,745
- Status:
- Active
- Beds:
- 4
- Lot size:
- 0.11 Acres
- Year built:
- 2024
- Baths:
- 3.00
- MLS#:
- 525721
ADDITIONAL INFORMATION
The Fowler plan built by Crawford Construction is a 4 BR/2.5 BA home. Waterproof click flooring in all the main living areas. The entry comes into a two-story foyer. The great room features an electric wall fireplace with beautiful tile surround. The kitchen features a quartz island, tons of counter space, gas range with hood vent, pot filler, backsplash and pantry. The owner's suite is on the main level and has a tray ceiling. The ensuite bathroom features a tile shower, double sink L-shaped vanity, toilet closet and 6' tub with tile surround. The dining room separates the kitchen from the great room. The first floor is completed with a half bath, laundry room and mud room with bench and coat closet. The upstairs contains 3 additional bedrooms and a full bath. Two of the bedrooms have with walk-in closets. All bedrooms have ceiling fans in addition to the great room. This home also features a charging station for electric cars in the garage, automatic sprinkler system, Architectural shingled roof, tankless hot water heater, sod, and a covered front and back porch. Amenities include walking trails, streetlights and sidewalks. The builder is offering an 10,000 incentive that can be used towards closing costs, upgrades, or to buy down the interest rate. 625-MM-4412-01
- Type:
- Single Family
- Sq.Ft.:
- 2,826
- Status:
- Active
- Beds:
- 5
- Lot size:
- 0.26 Acres
- Year built:
- 2024
- Baths:
- 4.00
- MLS#:
- 524621
ADDITIONAL INFORMATION
The Stapleton Plan offers a spacious 2 story great room open to kitchen which has a great corner pantry with a huge island and plenty of room to move around. There is a café, a study and a formal dining room in addition to the master bedroom on the first floor. The master bedroom with windows all around has great natural light. Upstairs is the perfect area for the children as there is a loft and 3 bedrooms with capabilities of adding an additional bedroom. *Actual construction may vary from plan shown. Please consult working drawings to view elevation and floor plan to be built and designer selections to determine material and colors. *Video represents floorplan only. Options shown are determined per sales contract. Tillery's location could not be more perfect for Columbia County. Centrally located to Evans, Grovetown Gateway, and growing Harlem, Georgia, not to mention easy commutes to Fort Gordon and downtown Augusta. The community offers walking trails, sidewalks, streetlights, community pool, covered pavilion, and playground.
- Type:
- Land
- Sq.Ft.:
- n/a
- Status:
- Active
- Beds:
- n/a
- Lot size:
- 5.02 Acres
- Baths:
- MLS#:
- 524383
ADDITIONAL INFORMATION
Beautiful wooded land with access from a wooded, private road. Quiet, peaceful and perfect for your dream home...without crowded next-door neighbors...but still close to schools, shopping, restaurants, etc. All utilities are available for tie-in to your homesite.
- Type:
- Townhouse
- Sq.Ft.:
- 1,540
- Status:
- Active
- Beds:
- 3
- Lot size:
- 0.05 Acres
- Year built:
- 2023
- Baths:
- 3.00
- MLS#:
- 524204
ADDITIONAL INFORMATION
Welcome to the newest section of Canterbury Farms, Royal Oak, and 1042 Linsmore Ave. Royal Oak is Columbia County's newest townhome development, providing luxury living in a low maintenance package. The Montclair plan by PlanDwell Homes is a 3 bedroom, 2.5 bathroom plan. The open concept main floor, connects the kitchen seamlessly to the living space, providing the perfect space to relax or entertain. The large owner suite sits on the second level, and the en suite owner bath provides a dual vanity, framed mirror, large walk-in closet, and walk-in shower with framed glass door. The second level offers two additional bedrooms, one additional bathroom, and a closet style laundry area. Enjoy your fenced rear yard from your covered back porch. Royal Oak is part of the Canterbury Farms Subdivision, which offers a resort style swimming pool, walking trails, as well as a community playground all while being conveniently located close to Fort Gordon, and minutes away from shopping and restaurants. Come live your best life in Royal Oak at Canterbury Farms. Please verify schools and room sizes if important. Please note that the photos attached to this listing are of the model home, which is the same floorplan, but this specific unit is not an end unit, and the decorative selections may not be exactly the same.
$374,900
5421 Texel Lane Grovetown, GA 30813
- Type:
- Single Family
- Sq.Ft.:
- 2,200
- Status:
- Active
- Beds:
- 4
- Lot size:
- 0.13 Acres
- Year built:
- 2023
- Baths:
- 3.00
- MLS#:
- 209518
- Subdivision:
- Misty Meadows
ADDITIONAL INFORMATION
Discover the charm of Misty Meadows, where contemporary design meets small-town living. Introducing the Gillmont plan, a modern-style two-story home with an array of luxurious features. Offering an $8,000 Buyer incentive. As you enter this beautiful 2-story home, you are greeted by a foyer which leads to the great room. The main level is a comfortable open layout with engineered hardwood flooring throughout and 9ft ceilings. The great room has a gas fireplace and leads to the kitchen and dining room. The kitchen is equipped with a full backsplash, a top-of-the-line Whirlpool gas range, wall oven, dishwasher, vent hood and built-in microwave; appliances that combine functionality and style. The countertops are crafted from stunning quartz, providing a sleek and easy-to-maintain surface. The white ceramic farmhouse sink complements the overall charm. The formal dining room boasts judges paneling. There is a powder room and pantry on the opposite side of the staircase. When going upstairs, the oak stair treads add a touch of warmth and natural beauty, enhancing the overall design of the home. This exquisite residence boasts 4 spacious bedrooms on the second floor, providing ample space for comfort and versatility. The primary bathroom has a large garden tub, tile shower with semi-frameless door, double vanity with quartz countertops, toilet closet with an elongated toilet and a walk-in closet delivering a wealth of storage. For added comfort and luxury, the bedrooms are carpeted, creating a cozy, and inviting atmosphere. In the bathrooms and laundry room, you'll find stylish tile flooring, adding a touch of sophistication as well as quartz countertops. The 2nd floor has an additional full bathroom that is shared by the other bedrooms. Additionally, this home features a gas tankless water heater, ensuring endless hot water and energy efficiency; 2-inch faux wood blinds on the front windows allowing for privacy without compromising natural light; structured wiring system and an Interlogix smart home/security system. There is a front porch with metal roof and a back porch with patio and architectural shingles on the home. With its thoughtful design, attention to detail and upscale finishes, this new build is sure to exceed your expectations, offering a modern and sophisticated living experience. 625-MM-7009-01
- Type:
- Townhouse
- Sq.Ft.:
- 1,540
- Status:
- Active
- Beds:
- 3
- Lot size:
- 0.05 Acres
- Year built:
- 2023
- Baths:
- 3.00
- MLS#:
- 523382
ADDITIONAL INFORMATION
Welcome to the newest section of Canterbury Farms, Royal Oak, and 1046 Linsmore Ave. Royal Oak is Columbia County's newest townhome development, providing luxury living in a low maintenance package. The Montclair plan by PlanDwell Homes is a 3 bedroom, 2.5 bathroom plan. The open concept main floor, connects the kitchen seamlessly to the living space, providing the perfect space to relax or entertain. The large owner suite sits on the second level, and the en suite owner bath provides a dual vanity, framed mirror, large walk-in closet, and walk-in shower with framed glass door. The second level offers two additional bedrooms, one additional bathroom, and a closet style laundry area. Enjoy your fenced rear yard from your covered back porch. Royal Oak is part of the Canterbury Farms Subdivision, which offers a resort style swimming pool, walking trails, as well as a community playground all while being conveniently located close to Fort Gordon, and minutes away from shopping and restaurants. Come live your best life in Royal Oak at Canterbury Farms. Please verify schools and room sizes if important. Please note that the photos attached to this listing are of the model home, which is the same floorplan, but this specific unit is not an end unit, and the decorative selections may not be exactly the same.

The data relating to real estate for sale on this web site comes in part from the Broker Reciprocity Program of G.A.A.R. - MLS . Real estate listings held by brokerage firms other than Xome are marked with the Broker Reciprocity logo and detailed information about them includes the name of the listing brokers. Copyright 2024 Greater Augusta Association of Realtors MLS. All rights reserved.

The data relating to real estate for sale on this web-site comes in part from the Internet Data Exchange Program of the Aiken Board of Realtors. The Aiken Board of Realtors deems information reliable but not guaranteed. Copyright 2024 Aiken Board of REALTORS. All rights reserved.
Grovetown Real Estate
The median home value in Grovetown, GA is $312,212. This is higher than the county median home value of $190,700. The national median home value is $219,700. The average price of homes sold in Grovetown, GA is $312,212. Approximately 45.37% of Grovetown homes are owned, compared to 36.8% rented, while 17.83% are vacant. Grovetown real estate listings include condos, townhomes, and single family homes for sale. Commercial properties are also available. If you see a property you’re interested in, contact a Grovetown real estate agent to arrange a tour today!
Grovetown, Georgia has a population of 13,353. Grovetown is more family-centric than the surrounding county with 44.73% of the households containing married families with children. The county average for households married with children is 38.75%.
The median household income in Grovetown, Georgia is $59,575. The median household income for the surrounding county is $74,162 compared to the national median of $57,652. The median age of people living in Grovetown is 30.5 years.
Grovetown Weather
The average high temperature in July is 91.8 degrees, with an average low temperature in January of 37.7 degrees. The average rainfall is approximately 46 inches per year, with 0.3 inches of snow per year.
