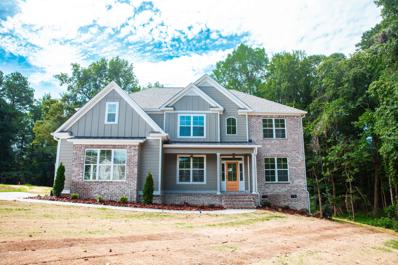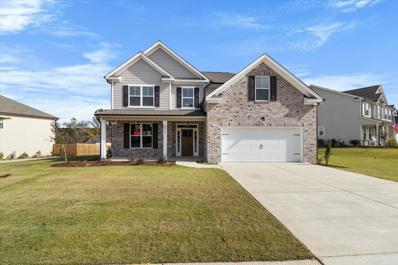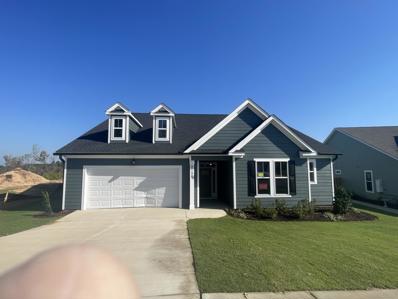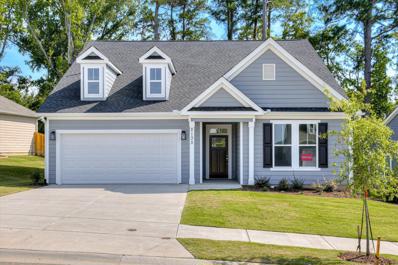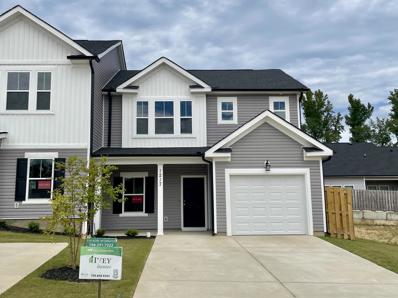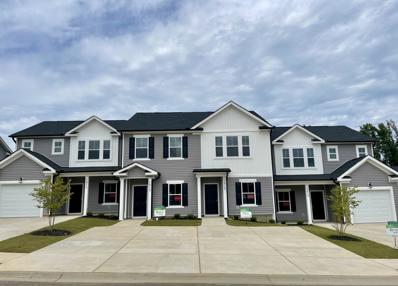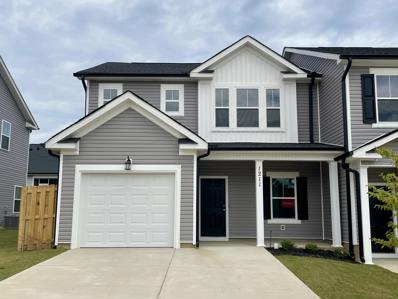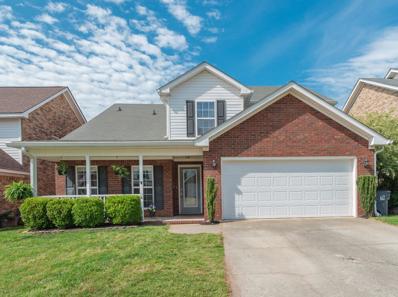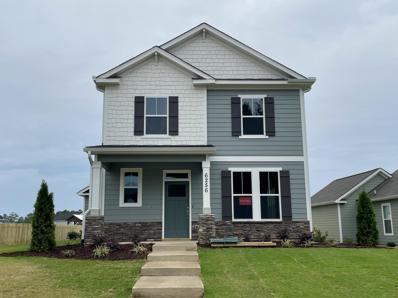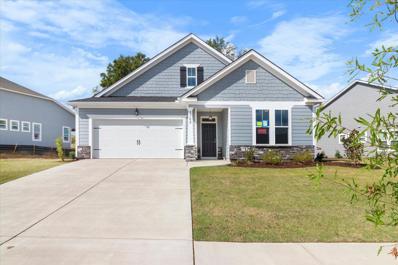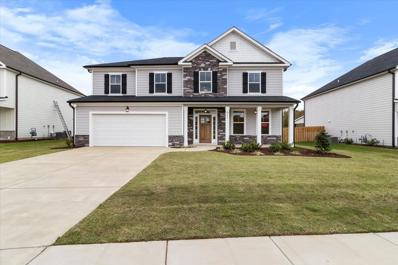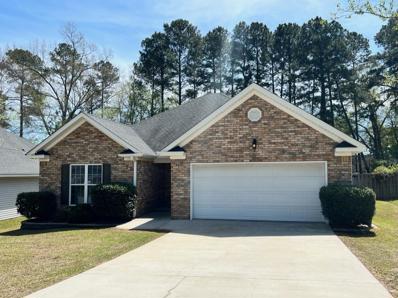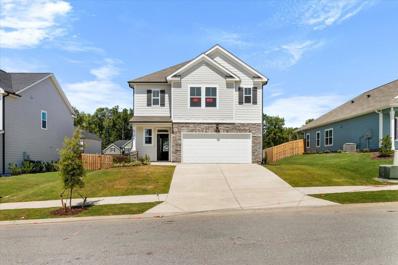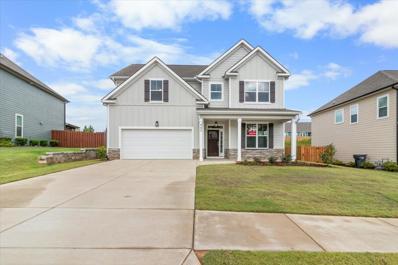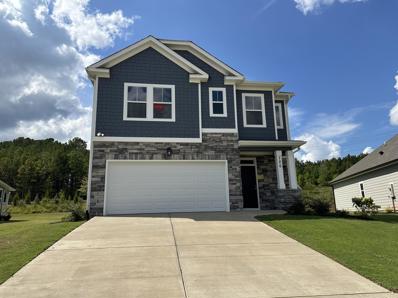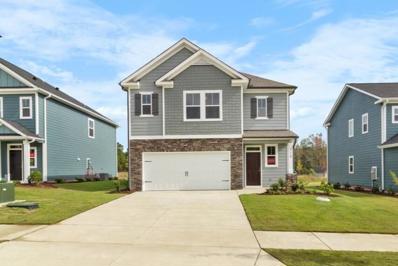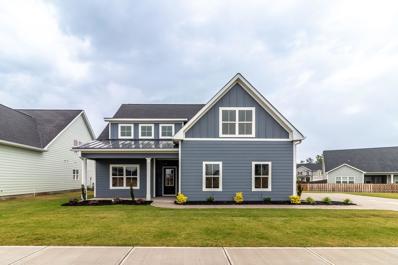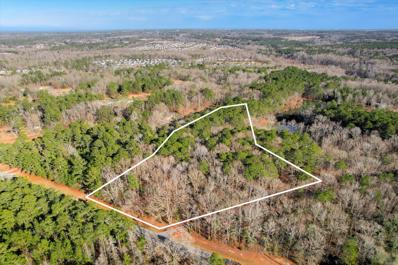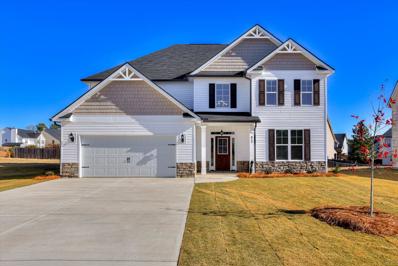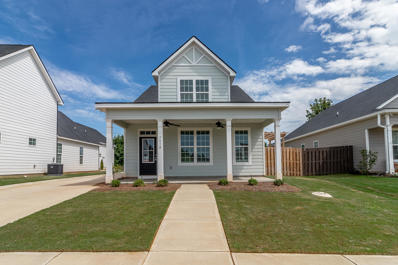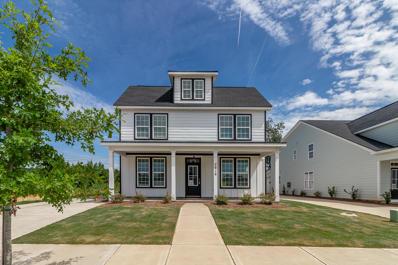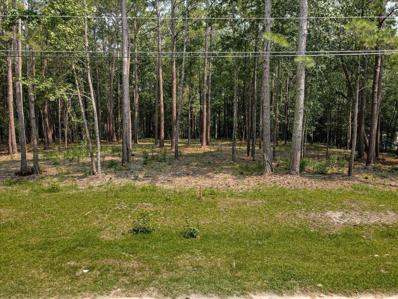Grovetown GA Homes for Rent
- Type:
- Single Family
- Sq.Ft.:
- 3,237
- Status:
- Active
- Beds:
- 5
- Lot size:
- 1.33 Acres
- Year built:
- 2024
- Baths:
- 5.00
- MLS#:
- 528225
ADDITIONAL INFORMATION
Welcome to Anderson Farms in Columbia County where we present this 5/bed 4.5/bath 3237 sq ft home situated on 1.33 acres. This amazing Dilon Plan by First Choice Home Builders checks off all the boxes with features like two owner suites & more! The Rocking chair front porch leads into the homes open foyer. The Dining Room highlights coffered ceilings & opten to the Chef's kitchen with center island with bar top, beautiful custom cabinetry, granite counters, gas range/cooktop, walk in pantry, stainless steel appliances, & large breakfast room that is also open to the great room with gas fireplace, making entertaining easy. The Abundance of windows allows for lots of natural light flowing into home. You have Two large owner suites almost identical in size & layout. One is located on the main level & the second is upstairs. The oversize laundry rm is downstairs as well as a mud bench, and half bath. Some extra features include Stunning Heavy trim throughout with hardwoods in main living areas, tile in bathrooms & laundry. Additionally you have 3 large guest bedrooms upstairs all with attached baths, and area overlooking the great room area downstairs Located close to shopping, entertainment, dinning, I20, & Fort Gordon/Ft Eisenhower. Builder is offering 10,000 in buyer concessions.
- Type:
- Single Family
- Sq.Ft.:
- 2,889
- Status:
- Active
- Beds:
- 5
- Lot size:
- 0.26 Acres
- Year built:
- 2024
- Baths:
- 4.00
- MLS#:
- 528232
ADDITIONAL INFORMATION
The Dublin II plan by Ivey Homes has a great 2 story foyer upon entering. An over-sized family room that flows directly into a spacious kitchen/breakfast room, which also accesses the flex/dining room provides ample space for entertaining. A guest bedroom and full bath complete the downstairs. Upstairs you'll find an exceptional master bedroom and sitting area with a luxurious master bath including a dual vanity with ample counter space and a large walk in closet. Three more large bedrooms, hallway bath and laundry complete this family-friendly plan. Eve Crawford Creek is minutes from area schools and the Evans Town Center that offers parks, shopping, dining. The community offers walking trails, sidewalks, street lights, a resort style community pool, lap pool, clubhouse, covered pavilion and playground
- Type:
- Single Family
- Sq.Ft.:
- 2,394
- Status:
- Active
- Beds:
- 3
- Lot size:
- 0.23 Acres
- Year built:
- 2024
- Baths:
- 3.00
- MLS#:
- 528130
ADDITIONAL INFORMATION
The Henley Plan by Ivey Homes offers a popular one level living with the option for an extra or bedroom/bath upstairs! Other perks of the Henley plan are flexible space that can be another bedroom, owner's suite snore-n-more or secondary den area. Open design lets the natural light shine through, too!
- Type:
- Single Family
- Sq.Ft.:
- 2,394
- Status:
- Active
- Beds:
- 3
- Lot size:
- 0.19 Acres
- Year built:
- 2024
- Baths:
- 3.00
- MLS#:
- 528109
ADDITIONAL INFORMATION
The Woodside Plan by Ivey Homes is full of wants & wishes! The ranch plan has an open design, loads of cabinetry and storage space. Optional features include popular Messy Kitchen and Extra Room or Bedroom 4 & Bath upstairs. Flex Room on main has the option for 3rd bedroom on the main level, too
- Type:
- Townhouse
- Sq.Ft.:
- 1,490
- Status:
- Active
- Beds:
- 3
- Year built:
- 2024
- Baths:
- 3.00
- MLS#:
- 528096
ADDITIONAL INFORMATION
The Athens 3-Bedroom Townhome plan features spacious open living. On the first floor the kitchen with an island, opens directly into the dining and family rooms. There is also a large pantry and a powder room plus your own private lanai for outdoor entertaining. Upstairs is the large Master Suite with a great walk-in closet and spacious Master Bath. There are two more bedrooms and a second full bath. The laundry is also upstairs for added convenience. There is a single car attached garage. This home is perfect for the young couple, small family, or anyone looking for all the comfort and convenience of owning your own low maintenance home. Every home is built to include a Home Energy Rating Score (HERS) and Average Annual Energy Savings Guaranteed by third party testing. Energy Efficient, Better Built, Healthier Home. Caroleton gives easy access to Fort Gordon's proposed new Gate 6 and the Grovetown's Gateway area. The community offers Fiber internet, sidewalks, street lights, green spaces, and community pool.
- Type:
- Townhouse
- Sq.Ft.:
- 1,162
- Status:
- Active
- Beds:
- 2
- Year built:
- 2024
- Baths:
- 3.00
- MLS#:
- 528094
ADDITIONAL INFORMATION
The Athens 2-Bedroom Townhome plan features spacious open living. On the first floor the kitchen with an island, opens directly into the dining and family rooms. There is also a large pantry and a powder room plus your own private lanai for outdoor entertaining. Upstairs is the large Master Suite with a great walk-in closet and spacious Master Bath. The second bedroom offers a second full bath. The laundry is also upstairs for added convenience. This home is perfect for the young couple, small family, or anyone looking for all the comfort and convenience of owning your own low maintenance home. Every home is built to include a Home Energy Rating Score (HERS) and Average Annual Energy Savings Guaranteed by third party testing. Energy Efficient, Better Built, Healthier Home. Caroleton gives easy access to Fort Gordon's proposed new Gate 6 and the Grovetown's Gateway area. The community offers Fiber internet, sidewalks, street lights, green spaces, and community pool.
- Type:
- Townhouse
- Sq.Ft.:
- 1,490
- Status:
- Active
- Beds:
- 3
- Year built:
- 2024
- Baths:
- 3.00
- MLS#:
- 528093
ADDITIONAL INFORMATION
The Athens 3-Bedroom Townhome plan features spacious open living. On the first floor the kitchen with an island, opens directly into the dining and family rooms. There is also a large pantry and a powder room plus your own private lanai for outdoor entertaining. Upstairs is the large Master Suite with a great walk-in closet and spacious Master Bath. There are two more bedrooms and a second full bath. The laundry is also upstairs for added convenience. There is a single car attached garage. This home is perfect for the young couple, small family, or anyone looking for all the comfort and convenience of owning your own low maintenance home. Every home is built to include a Home Energy Rating Score (HERS) and Average Annual Energy Savings Guaranteed by third party testing. Energy Efficient, Better Built, Healthier Home. Caroleton gives easy access to Fort Gordon's proposed new Gate 6 and the Grovetown's Gateway area. The community offers Fiber internet, sidewalks, street lights, green spaces, and community pool.
$279,900
7636 Main Street Grovetown, GA 30813
- Type:
- Single Family
- Sq.Ft.:
- 2,361
- Status:
- Active
- Beds:
- 4
- Lot size:
- 0.12 Acres
- Year built:
- 2003
- Baths:
- 3.00
- MLS#:
- 528031
ADDITIONAL INFORMATION
Welcome to this spacious 4 bedroom 2 1/2-bathroom home. This well-maintained home features a huge great room with fireplace, a bonus room or office with beautiful French doors. The eat-in kitchen with a breakfast area, has stainless steel appliances and beautiful white cabinets with plenty of storage. The formal dining room adjacent to the foyer that opens to the great room with vaulted ceilings. Enjoy the convenience of a huge laundry room located off the kitchen. The main floor hosts the owner's suite with a private bath, complete with a garden tub, separate shower, and double sinks. An updated half bath is located off the foyer. Upstairs, you'll find a nice loft/landing area, three spacious bedrooms with walk out attic storage space, and a full bath with additional attic storage space. Outside, unwind on the rocking chair front porch or in the privacy fenced backyard with a patio. You will fall in love with this home. Schedule your showing today!
- Type:
- Single Family
- Sq.Ft.:
- 1,876
- Status:
- Active
- Beds:
- 3
- Lot size:
- 0.17 Acres
- Year built:
- 2024
- Baths:
- 3.00
- MLS#:
- 527837
ADDITIONAL INFORMATION
The Starling Plan boasts grand living spaces, adorned with expansive windows, and beautiful finishes, creating an atmosphere of sophistication and comfort. This two-story plan opens up to the open concept family room, cafe, and kitchen area. A home management center is housed off of the family room, perfect for a home office or catch-all. At the rear of the main floor is a mud room with a powder room and the entrance to the 2-car garage. The primary bedroom and bathroom with large walk-in-closet are the highlights of the second floor. Two additional bedrooms and a laundry room round out this beautiful and functional plan.
- Type:
- Single Family
- Sq.Ft.:
- 1,677
- Status:
- Active
- Beds:
- 3
- Lot size:
- 0.23 Acres
- Year built:
- 2024
- Baths:
- 2.00
- MLS#:
- 527719
ADDITIONAL INFORMATION
The Stanford Plan by Ivey Homes offers an efficient plan to call home! Step-saver plan has everything on one level offering 2 to 3 bedrooms depending on needs (Flex Room,) large rear covered porch and the convenient Messy Kitchen option.
- Type:
- Single Family
- Sq.Ft.:
- 3,028
- Status:
- Active
- Beds:
- 5
- Lot size:
- 0.27 Acres
- Year built:
- 2024
- Baths:
- 3.00
- MLS#:
- 527597
ADDITIONAL INFORMATION
The Hemingway plan by Ivey Homes features an open floor plan with an over-sized family room flowing directly into a spacious kitchen/breakfast area with bar top seating in between. Rounding out the first floor is a formal flex/dining Room, and a guest bedroom with full bath. Upstairs you'll find the primary suite complete with full bath containing featuring a dual vanity, separate shower and tub, massive walk-in closet, and private Sitting Area. Completing the second floor are three more large bedrooms - all with walk-in closets - and another full bath. Overall, a great family plan.
- Type:
- Single Family
- Sq.Ft.:
- 1,565
- Status:
- Active
- Beds:
- 3
- Lot size:
- 0.25 Acres
- Year built:
- 2005
- Baths:
- 2.00
- MLS#:
- 527050
ADDITIONAL INFORMATION
Back on the Market since the buyer couldn't secure financing. This stunning smart house is like stepping into a page from a home design magazine. It is now available for sale offering a fantastic opportunity for anyone looking to find their dream home or investment property. Previously used as an Airbnb with 30k in annual revenue the past two years. Featuring 3 spacious bedrooms and 2 bathrooms, this 1565 square foot property has plenty of space to accommodate your needs. The entire home has undergone a complete remodel along with brand new water heater, HVAC and more. Open the doors with your fingerprint, smartphone, access code or the standard key and inside you'll find new luxury vinyl flooring throughout the home along with a Gourmet kitchen that features granite floors, granite countertop and granite sink. All appliances are black stainless steel with custom cabinets and soft close drawers. The bathrooms feature granite countertop vanities, state of the art wave to flush toilets and Amazon Alexa Bluetooth speaker/fan that can play music answer calls or turn on/off the lights or fan (can also control the entire house) standup showers that have Aromatherapy shower heads that infuse essential oils directly into your shower water flow to create a one-of-a-kind incredible sensory shower experience lasting anywhere from 3-10 minutes. The home also includes a large wooden deck perfect for entertaining. As mentioned in the opening statement there is smart home technology throughout the home that integrates seamlessly into daily life, managing everything from lighting/music/tv/garage and security. Schedule your appointment today and don't miss out on this unique one-of-a-kind home that has too many features to list.
$332,000
3190 Wayne Drive Grovetown, GA 30813
- Type:
- Single Family
- Sq.Ft.:
- 1,772
- Status:
- Active
- Beds:
- 3
- Lot size:
- 0.17 Acres
- Year built:
- 2024
- Baths:
- 3.00
- MLS#:
- 526655
ADDITIONAL INFORMATION
The 1772 plan by Ivey Homes is yet another favored floor plan. From entering the home with a 2 story foyer to the open concept floor plan this home boosts plenty of room for family time. The kitchen includes an island with a sink, corner walk-in pantry, soft close cabinets and granite countertops all while being open to the living room. Upstairs is a split bedroom design with master bedroom to include a huge master closet with optional master bath selections on one side and an additional 2 bedrooms on the other side with a full bath. Every home is built to IveyWise building standards to include a Home Energy Rating Score (HERS) and Average Annual Energy Savings Guaranteed by third party testing. IveyWise - Energy Efficient, Better Built, Healthier Home. Crawford Creek is minutes from area schools and the Evans Town Center that offers parks, shopping, dining. The community offers walking trails, sidewalks, street lights, a resort style community pool, lap pool, clubhouse, covered pavilion and playground
- Type:
- Single Family
- Sq.Ft.:
- 2,973
- Status:
- Active
- Beds:
- 5
- Lot size:
- 0.2 Acres
- Year built:
- 2024
- Baths:
- 4.00
- MLS#:
- 526653
ADDITIONAL INFORMATION
The Maplewood plan by Ivey Homes showcases an open first floor layout with a spacious kitchen/caf', featuring a pantry and extensive cabinetry, leading directly into a large family room. Also located on the first floor is the master suite, featuring a separate tub and shower, dual vanities, with an 81 square foot walk-in closet. Upstairs you'll find four additional large bedrooms and two full baths with one a Jack-and-Jill, along with a loft. This plan allows for everyone to have their own space and is the perfect home for a large family Crawford Creek is minutes from area schools and the Evans Town Center that offers parks, shopping, dining. The community offers walking trails, sidewalks, street lights, a resort style community pool, lap pool,clubhouse, covered pavilion and playground.
- Type:
- Single Family
- Sq.Ft.:
- 2,078
- Status:
- Active
- Beds:
- 3
- Lot size:
- 0.17 Acres
- Year built:
- 2024
- Baths:
- 3.00
- MLS#:
- 526561
ADDITIONAL INFORMATION
The 2078 plan is one of the most popular floor plans and known for the size of the family room. The entertaining area on the main floor has plenty of room. The kitchen consists of wrap around countertop and cabinets with plenty of room to move about while the open concept floor plan allows for everyone to be involved. The customizable upstairs gives options of a loft, 4th bedroom or a sitting room to that already large primary suite. Laundry is located upstairs by the bedrooms for convenience. Every home is built to include a Home Energy Rating Score (HERS) and Average Annual Energy Savings Guaranteed by third party testing. Assuring an Energy Efficient, Better Built, Healthier Home.
- Type:
- Single Family
- Sq.Ft.:
- 1,772
- Status:
- Active
- Beds:
- 3
- Lot size:
- 0.14 Acres
- Year built:
- 2024
- Baths:
- 3.00
- MLS#:
- 526555
ADDITIONAL INFORMATION
The 1772 Plan embraces open-concept living, promoting a sense of connectivity and providing versatile spaces for both daily activities and entertaining. This home is perfect from entering the home with a 2 story foyer to the open concept floor plan. A covered back porch to enjoy a beautiful back yard. The kitchen is open to the family room which makes it great for entertaining. Upstairs is a split bedroom design with master bedroom to include a huge master closet with optional master bath selections on one side and an additional 2 bedrooms on the other side with a full bath.
- Type:
- Single Family
- Sq.Ft.:
- 1,888
- Status:
- Active
- Beds:
- 4
- Lot size:
- 0.14 Acres
- Year built:
- 2024
- Baths:
- 3.00
- MLS#:
- 526552
ADDITIONAL INFORMATION
The 1888 plan is another recently added plan to the growing collection of Ivey floor plans. This plan is the perfect, smaller but not tiny plans, suitable for different homebuyers in various stages of life. As you enter the home and make your way through the foyer, you will first pass a powder room then you will find yourself in the wide-open main area consisting of the kitchen, cafe, and family room. Next, make your way up the stairs where you'll find the laundry room, three secondary bedrooms and full bathroom. The large owner's suite and relaxing owner's bathroom with walk-in closet complete the top floor of this home. This home also offers the option of a covered back porch making for great outdoor gathering space. Every Ivey Home is built to Ivey Wise included standards, assuring homebuyers a better built, more energy efficient, healthier home. Located in the heart of Tillery Park.
$420,000
109 Wilcox Drive Grovetown, GA 30813
Open House:
Thursday, 11/14 1:00-5:00PM
- Type:
- Single Family
- Sq.Ft.:
- 2,771
- Status:
- Active
- Beds:
- 4
- Lot size:
- 0.26 Acres
- Year built:
- 2024
- Baths:
- 4.00
- MLS#:
- 525777
ADDITIONAL INFORMATION
Introducing an exquisite 4 Bedroom 3.5-bathroom masterpiece of modern farmhouse elegance nestled in the heart of Grovetown, GA in Columbia County. Step inside to discover a grandeur beyond compare, just off the foyer, is the office/den. This room offers a quiet retreat, perfect for those who work from home or need a dedicated space for productivity. The office/den is bathed in natural light streaming in through the window, creating an inspiring atmosphere for tackling tasks or unwinding with a good book. Continuing into the open concept living space entertain in style within the expansive kitchen, featuring a spacious layout complemented by a large island, perfect for culinary enthusiasts and social gatherings alike. With premium finishes such as unique lighting fixtures, granite countertops, decorative tile backsplash and top-of-the-line appliances, this culinary haven offers an unparalleled experience. The owners suite conveniently located on the main floor, luxury and convenience converge effortlessly, offering a sanctuary of relaxation and serenity leading to the master ensuite bathroom with dual vanities granite countertop, tile flooring, relaxing soaking tub and expansive tile shower. All closets in the home offer customize wood shelving. Ascend to the upper level and indulge in the allure of a loft area, providing endless possibilities for leisure and entertainment. Whether utilized as a cozy retreat or a versatile space for creative endeavors, this loft area epitomizes the epitome of luxury living. Three cozy bedrooms await, complemented by two bathrooms, including a convenient Jack and Jill setup, seamlessly connecting two of the bedrooms for ultimate convenience and comfort. Welcome to your private haven upstairs. Retreat outside and enjoy the covered porch with ceiling fan, all 4-side sod, sprinkler system and side entry garage with spacious side yard, lush landscaping and driveway. Experience the epitome of luxury living with this extraordinary 4 bedroom, 3.5-bathroom masterpiece. If room sizes and schools are important, please verify. Close to major dining and shopping, less than 10 minutes away Fort Eisenhower Gate 1 and I20 Exit 194 Belair Road or Exit 190 Grovetown Ga. Welcome Home! . SOME PHOTOS MAY BE OF LIKE HOME ALREADY BUILT BY Southeastern Family Homes.
- Type:
- Land
- Sq.Ft.:
- n/a
- Status:
- Active
- Beds:
- n/a
- Lot size:
- 5.02 Acres
- Baths:
- MLS#:
- 524383
ADDITIONAL INFORMATION
Beautiful wooded land with access from a wooded, private road. Quiet, peaceful and perfect for your dream home...without crowded next-door neighbors...but still close to schools, shopping, restaurants, etc. All utilities are available for tie-in to your homesite.
- Type:
- Single Family
- Sq.Ft.:
- 2,972
- Status:
- Active
- Beds:
- 4
- Lot size:
- 0.26 Acres
- Year built:
- 2021
- Baths:
- 3.00
- MLS#:
- 520376
ADDITIONAL INFORMATION
Presenting the Wynfield plan! Luxurious home with 4 bedrooms, 3 baths, open floor concept. Main level features formal dining room, family friendly eat-in kitchen, main floor study and convenient guest bedroom. The upper level has a large owner's suite with sitting area and dual walk in closets, and 2 additional bedrooms with vaulted ceilings. Granite counter tops, LVP flooring kitchen, formal dining room and in all bathrooms and laundry, stainless steel appliances, 2-10 home warranty. Ready for move-in! Close in 30 days!
Open House:
Thursday, 11/14 11:00-5:00PM
- Type:
- Single Family
- Sq.Ft.:
- 2,285
- Status:
- Active
- Beds:
- 4
- Lot size:
- 0.15 Acres
- Year built:
- 2023
- Baths:
- 3.00
- MLS#:
- 519877
ADDITIONAL INFORMATION
Welcome home to The Amelia Plan by Tindall Construction. A lovely modern farmhouse with 4 bedrooms and 2.5 bathrooms. The main level features an open concept design that includes the family room, kitchen and dining area. This layout creates a seamless flow between these spaces, making it ideal for socializing and entertaining. The family room is open to the second floor, creating a sense of spaciousness and allowing natural light to flow throughout the space. The lovely staircase leads to the upper level, where there is a loft overlooking the family room below. This loft area could be used as a cozy reading nook, home office, or any other purpose you desire. The main level includes the owner's suite, providing convenience and privacy. The suite features a separate tub and shower with ceramic tile, double vanities with a furniture style cabinet, granite counter tops and a private toilet closet. The owner's walk in closet offers ample storage space. There is a spacious 1st floor laundry room, equipped with cabinets for storage. Additional, there's a laundry chute from the 2nd floor, making it easy to send laundry down to the main level for washing. A half bathroom on the main level serves as a convenient option for guest use. The upper level consists of 3 additional bedrooms offering ample space for family members or guests. There is a shared hallway bathroom upstairs providing practicality and convenience. This home features both a covered front porch and a covered rear porch with a storage room. There is a slide by driveway with a 2 car garage in the rear of the home, providing easy access from the garage into the home. The yard is landscaped, enhancing the overall curb appeal of the property. There are 30 yr. arch. shingles for durability and longevity. Overall, this farmhouse design combines modern features with a traditional farmhouse aesthetic, creating a comfortable and functional living space for a family. NOTE: Room sizes are approx. if important, please verify. If schools are important, verify with county. Photos in this listing may be of a like home and not exact to this particular home.
Open House:
Thursday, 11/14 11:00-5:00PM
- Type:
- Single Family
- Sq.Ft.:
- 2,462
- Status:
- Active
- Beds:
- 4
- Lot size:
- 0.15 Acres
- Year built:
- 2023
- Baths:
- 3.00
- MLS#:
- 519729
ADDITIONAL INFORMATION
Exquisite Modern Farmhouse in Wrights Farm Subdivision - A Harmonious Blend of Elegance and Comfort Nestled within the coveted Wrights Farm Subdivision, this remarkable Modern Farmhouse, meticulously crafted by Tindall Construction, is a true testament to timeless architectural beauty. Paying homage to both New Orleans and Charleston style homes, this home seamlessly marries distinctive design with contemporary luxury. Adorned with stainless steel kitchen appliances, a spacious island, white cabinetry, and granite countertops, the kitchen exudes modern functionality and style. Intriguing lighting fixtures throughout the home add a touch of sophistication and character to each room. The Primary Suite is Located on the main floor, the primary suite offers an escape into opulence with its spacious layout and a lavish ensuite bathroom that invites relaxation. A large laundry room is located on the main floor with added features of cabinetry, folding counter and laundry chute. Three generously proportioned bedrooms on the second floor each boast spacious closets, ensuring ample storage and organization space for every member of the household. A detached 2-car garage adds an element of architectural charm while providing secure parking and additional storage options. A distinctive slide-by driveway sets this home apart, adding character and practicality to the property's exterior. The open-concept design harmoniously merges the great room, kitchen, and dining area, creating a seamless flow for both everyday living and entertaining. The broad covered front porch adorned with classic columns, offer an inviting and gracious outdoor living space. Embrace the tranquility of the outdoors on the rear porches, perfect for unwinding after a long day. Experience the allure of Southern living while indulging in the luxury of modern amenities. Whether you're hosting gatherings on the picturesque porches or relishing quiet moments in the elegant master suite, this home effortlessly blends charm with convenience. Situated within the esteemed Wrights Farm Subdivision, you'll enjoy the tranquility of suburban living while being in proximity to shopping, dining, and all the attractions the area has to offer. Seize the opportunity to make this Modern Farmhouse your own. Contact us today to arrange a private tour and immerse yourself in the grace and allure of this masterfully designed home by Tindall Construction. Come and see it for yourself before it's gone! If room sizes and schools are important, please verify. Welcome Home! SOME PHOTOS MAY BE OF LIKE HOME ALREADY BUILT BY TINDALL..
$412,500
111 Wilcox Drive Grovetown, GA 30813
Open House:
Thursday, 11/14 11:00-5:00PM
- Type:
- Single Family
- Sq.Ft.:
- 2,613
- Status:
- Active
- Beds:
- 5
- Lot size:
- 0.22 Acres
- Year built:
- 2023
- Baths:
- 3.00
- MLS#:
- 519505
ADDITIONAL INFORMATION
Introducing the Edisto Plan by Southeastern Family Homes: A Modern Farmhouse design that redefines spacious and elegant living. With 5 bedrooms, 3 bathrooms, and a host of luxurious features, this home offers the perfect blend of comfort and style. Impressive Two-Story Foyer: Enter the home through the grand two-story foyer, setting the stage for the elegance that awaits within. The foyer's height adds a touch of grandeur while welcoming you into the heart of the home. Open Concept Living: The Edisto Plan seamlessly blends the kitchen, great room, and dining room into an open concept living space that is perfect for entertaining and everyday living. The cathedral ceilings in the great room enhance the sense of spaciousness, making this area the hub of family gatherings and social events. Gourmet Kitchen: The gourmet kitchen is a chef's dream, featuring a central island that serves as both a functional workspace and a stylish focal point. This well-equipped kitchen with drop in cooktop, built in wall oven and microwave is designed for culinary creativity and practicality, ensuring that preparing meals is a joyous experience. Upstairs Retreat: Ascending the stairs, you'll find three additional bedrooms, one of which can easily be converted into a versatile flex room over the garage. Ample closet space throughout provides practical storage solutions, catering to the needs of a growing family. Outdoor Oasis: The charm of the Edisto Plan extends outdoors with French doors leading to a covered large back porch, perfect for outdoor relaxation and entertainment. The entire property is thoughtfully landscaped, complete with an irrigation system to ensure a lush and vibrant exterior. A covered front porch and a 2-car garage complete the picture of this remarkable home. The Edisto Plan by Southeastern Family Homes offers a harmonious blend of modern amenities and farmhouse elegance, making it the ideal choice for those who value comfort, style, and refined living. Experience the epitome of luxury living with this extraordinary 5-bedroom, 3-bathroom masterpiece. . If room sizes and schools are important, please verify. Close to major dining and shopping, less than 10 minutes away Fort Eisenhower Gate 1 and I20 Exit 194 Belair Road or Exit 190 Grovetown Ga. Welcome Home! SOME PHOTOS MAY BE OF LIKE HOME ALREADY BUILT BY Southeastern Family Homes.
$335,000
3202 Wayne Drive Grovetown, GA 30813
- Type:
- Single Family
- Sq.Ft.:
- 1,888
- Status:
- Active
- Beds:
- 4
- Year built:
- 2023
- Baths:
- 3.00
- MLS#:
- 518695
ADDITIONAL INFORMATION
The 1888 plan is another recently added plan to the growing collection of Ivey floor plans. This plan is the perfect, smaller but not tiny plans, suitable for different homebuyers in various stages of life. As you enter the home and make your way through the foyer, you will first pass a powder room then you will find yourself in the wide open main area consisting of the kitchen, cafe, and family room. Next, make your way up the stairs where you'll find the laundry room, three secondary bedrooms and full bathroom. The large owner's suite and relaxing owner's bathroom with walk-in closet complete the top floor of this home. This home also offers the option of a covered back porch making for great outdoor gathering space.
- Type:
- Land
- Sq.Ft.:
- n/a
- Status:
- Active
- Beds:
- n/a
- Lot size:
- 2.5 Acres
- Baths:
- MLS#:
- 518375
ADDITIONAL INFORMATION
Presenting a remarkable, tailor-made residential plot situated in the beautiful Columbia County. Encompassing 2.5 acres of land, this lot boasts a level topography and is adorned with majestic, well-established trees. Access is made convenient with a paved road and public water supply readily available. What sets this property apart is its prized location, backing up to the serene Euchee Creek, offering a tranquil and picturesque setting. Benefiting from its central position, this lot provides easy access to Fort Gordon, Grovetown, I-20, Amazon facilities, and various amenities, all while ensuring a peaceful retreat with abundant privacy. As an added advantage, Columbia County schools are within close proximity, making it an ideal spot to build your dream custom home.

The data relating to real estate for sale on this web site comes in part from the Broker Reciprocity Program of G.A.A.R. - MLS . Real estate listings held by brokerage firms other than Xome are marked with the Broker Reciprocity logo and detailed information about them includes the name of the listing brokers. Copyright 2024 Greater Augusta Association of Realtors MLS. All rights reserved.
Grovetown Real Estate
The median home value in Grovetown, GA is $309,900. This is higher than the county median home value of $289,100. The national median home value is $338,100. The average price of homes sold in Grovetown, GA is $309,900. Approximately 42.98% of Grovetown homes are owned, compared to 26.56% rented, while 30.46% are vacant. Grovetown real estate listings include condos, townhomes, and single family homes for sale. Commercial properties are also available. If you see a property you’re interested in, contact a Grovetown real estate agent to arrange a tour today!
Grovetown, Georgia has a population of 15,608. Grovetown is more family-centric than the surrounding county with 38.09% of the households containing married families with children. The county average for households married with children is 35.93%.
The median household income in Grovetown, Georgia is $63,860. The median household income for the surrounding county is $85,928 compared to the national median of $69,021. The median age of people living in Grovetown is 33.7 years.
Grovetown Weather
The average high temperature in July is 91.9 degrees, with an average low temperature in January of 34.4 degrees. The average rainfall is approximately 45.2 inches per year, with 0.5 inches of snow per year.
