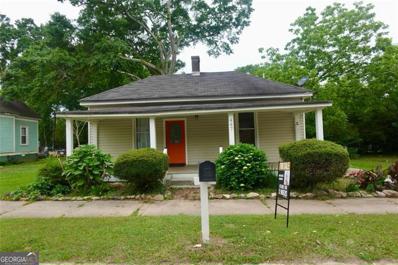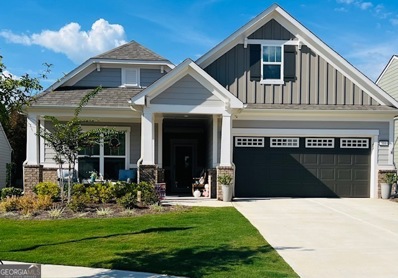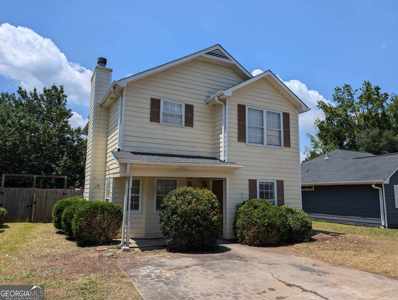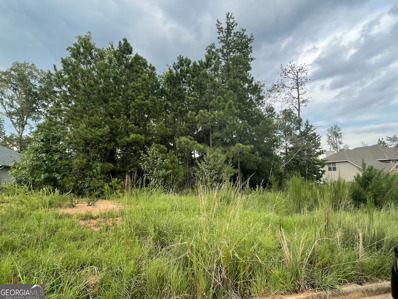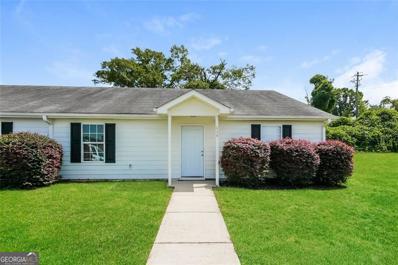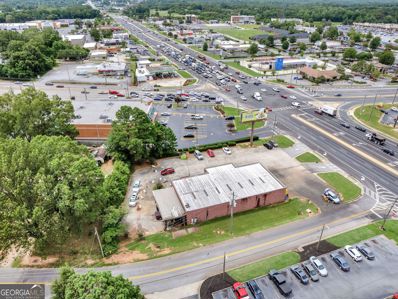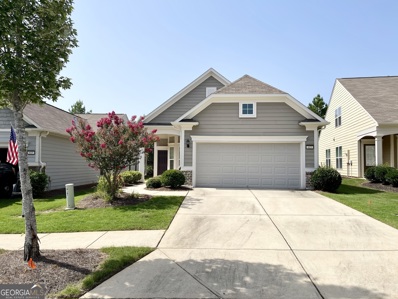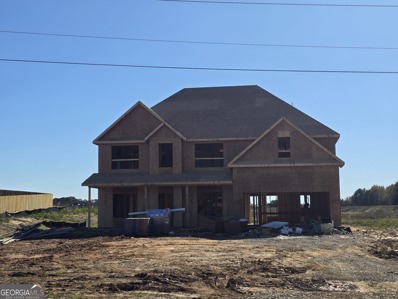Griffin GA Homes for Rent
$256,000
1571 Vineyard Rd Griffin, GA 30223
- Type:
- Single Family
- Sq.Ft.:
- 1,568
- Status:
- Active
- Beds:
- 3
- Lot size:
- 0.71 Acres
- Year built:
- 1976
- Baths:
- 2.00
- MLS#:
- 10367334
- Subdivision:
- None
ADDITIONAL INFORMATION
This beautifully remodeled three bedroom home welcomes you with a large covered front porch and beautiful curb appeal! Inside is a large family room, dining room, laundry area and nice eat-in kitchen featuring tile backsplash, stainless appliances, and ample cabinets. Step down into separate living area, perfectly flexible for office, playroom, second living area, etc. New powder room added and renovations completed in 2021 including luxury vinyl flooring, new lighting, new paint inside and out, and new exterior doors. New roof and new gutters 2023! Fully fenced large level lot with a big back deck, shed and new outbuilding. Close to shopping and restaurants, and only 3 miles to Wyomia Tyus Olympic Park - 164 acres with picnic pavilions, walking areas, soccer fields, baseball fields, and a 3 acre lake! Lockbox is at the side door.
$375,000
114 Dahlia Drive Griffin, GA 30223
- Type:
- Single Family
- Sq.Ft.:
- 2,119
- Status:
- Active
- Beds:
- 3
- Lot size:
- 0.14 Acres
- Year built:
- 2008
- Baths:
- 2.00
- MLS#:
- 10363858
- Subdivision:
- Sun City Peachtree
ADDITIONAL INFORMATION
Motivated seller alert! We've just lowered the price, making this the perfect opportunity to find your dream home! Discover this stunning 3 bed / 2 bath ranch home in the highly sought-after 55+ community of Sun City Peachtree, known for its world-class amenities. Thoughtfully upgraded with newer carpet, interior and exterior paint, and a 4-year-old water heater, this home is move-in ready. Step into a sun-filled, two-story foyer that flows seamlessly into an open-concept living room and dining area, perfect for everyday living and entertaining. The elegant kitchen features granite countertops, newer stainless steel appliances, an island with a breakfast bar, and a cozy breakfast nook. A conveniently located laundry room just off the kitchen makes chores a breeze. Unwind in the inviting sunroom, which overlooks a fenced, level backyard. The versatile bonus room offers an ideal space for a home office. The spacious primary bedroom offers tray ceilings and a luxurious ensuite with his and hers vanities, a soaking tub, and a separate shower. Two secondary bedrooms share a lovely bath. Experience resort-style living at its finest with Sun City Peachtree's exceptional amenities, including a clubhouse, fitness center, indoor and outdoor pools, tennis/bocce ball/pickleball courts, an 18-hole ClubCorp golf course, softball fields, trails, and more! Don't miss this rare opportunity to enjoy luxury, comfort, and a vibrant community in this exceptional home.
$500,000
1663 W Highway 92 Griffin, GA 30223
- Type:
- General Commercial
- Sq.Ft.:
- n/a
- Status:
- Active
- Beds:
- n/a
- Lot size:
- 0.81 Acres
- Year built:
- 1945
- Baths:
- MLS#:
- 10363406
ADDITIONAL INFORMATION
Commercial Lot, .80 Acre zoned PCD. Located across Hwy 92 From Wal-Mart. Next door to Dollar General to the west and next door to the medical office to the east. Just behind Belk's Shopping Center. 104 feet frontage on Highway, 297 feet deep. Drive already in place with cross easement agreement with Dollar General. No need for expensive driveway with accel/decel lanes. Already established. All utilities available. See Doc Box for plat.
- Type:
- Single Family
- Sq.Ft.:
- 1,966
- Status:
- Active
- Beds:
- 2
- Lot size:
- 0.17 Acres
- Year built:
- 2021
- Baths:
- 2.00
- MLS#:
- 10362778
- Subdivision:
- Sun City Peachtree
ADDITIONAL INFORMATION
Welcome home to this charming rambler in Sun City Peachtree, located in Griffin, Georgia! This 55+ community offers many amenities, and this home features the Martin Ray floor plan, which is highly sought after. The front elevation gives a warm welcome, while the perfectly placed windows, upgraded with Roman shades, highlight the exquisite layout. Lovely hardwood floors and tasteful paint colors gleam throughout the home. From the front door is the cozy den or office, which could be used as any flex space and leads you through the butler's pantry into the kitchen. The kitchen will make any level of chef happy with its stainless-steel appliances, pull-out drawers that double the storage space, and tons of counter space featuring a curved breakfast bar. The spacious living room leads to the private backyard, where you will enjoy many picturesque sunsets, dine al fresco on the covered patio, or partake in frequent neighborhood gatherings. Enjoy the manicured lawn included with your monthly dues and the upgraded landscaping. The primary bedroom is large enough for a king-size bed, dressers, nightstands, and extra furniture, while the bathroom has upgraded tiles, double sinks, and a large walk-in shower leading to the massive closet. You'll notice the laundry room through the hallway, which shares a wall with another large storage room that could be combined to make the space more significant. Take advantage of the two-car garage with extra storage and shelves! Besides the sophisticated features and top-of-the-line upgrades - this home is exceptionally well-insulated and functions like a brand-new home. The home is in Pod 17, close to the new entrance, meaning you are only a few minutes away from local shopping and restaurants. Whether you like pickleball, swimming, tennis, or basketball, there is always something to do at Sun City Peachtree! Be on the lookout for the monthly newsletter on different classes and events. This remarkable one-level craftsman home delights from a smart layout, thoughtful upgrades, and charming features. Make this gem your home sweet home!
- Type:
- Single Family
- Sq.Ft.:
- 1,344
- Status:
- Active
- Beds:
- 3
- Lot size:
- 1.6 Acres
- Year built:
- 1978
- Baths:
- 2.00
- MLS#:
- 10362673
- Subdivision:
- Spalding
ADDITIONAL INFORMATION
Country living without the country miles! Close to GA155 and I75! Wooded lot, house sits away from road Well maintained, one owner property
$189,900
116 Wedgewood Walk Griffin, GA 30223
- Type:
- Single Family
- Sq.Ft.:
- 1,304
- Status:
- Active
- Beds:
- 3
- Lot size:
- 0.12 Acres
- Year built:
- 1991
- Baths:
- 2.00
- MLS#:
- 10361920
- Subdivision:
- Waterford On Ellis
ADDITIONAL INFORMATION
This is a beautiful home sitting on a well established lot surrounded by mature trees and woods. When you first walk in you will fall in love with the high ceilings and large updated dining room. Continue you tour to find large bedrooms and bathrooms and a relaxing wooden porch to relax. Call or text today to view this rare find in this market!
$200,000
447 9TH Street Griffin, GA 30223
- Type:
- Single Family
- Sq.Ft.:
- 960
- Status:
- Active
- Beds:
- 2
- Lot size:
- 0.15 Acres
- Year built:
- 1910
- Baths:
- 1.00
- MLS#:
- 10361529
- Subdivision:
- Thomaston Mill Prop
ADDITIONAL INFORMATION
Don't miss this nice cozy home just outside of the evolving downtown Griffin. This two bedroom and one bath offers an inviting open floor plan with vintage charm. The updated kitchen and stand-alone wood fireplace give a good mix of today and old times. The two bedrooms provide good space and closets. Beautiful tile shower. Enjoy the extended outdoor season on your rocking chair front porch and rear deck perfect for grilling and private relaxation, overlooking your larger flat fenced backyard. Don't let this opportunity pass you by.
- Type:
- Single Family
- Sq.Ft.:
- 2,712
- Status:
- Active
- Beds:
- 2
- Lot size:
- 0.2 Acres
- Year built:
- 2019
- Baths:
- 3.00
- MLS#:
- 10359415
- Subdivision:
- SUN CITY PEACHTREE
ADDITIONAL INFORMATION
IT'S ALL ABOUT THE LIFESTYLE!!! Better than new and the very popular (Dunwoody Way) floorplan in the sought after 55 and older Sun City Peachtree community. Completely upgraded with hardwood floors throughout, huge sunroom, oversized extended garage, large kitchen open family room with fireplace, large breakfast room & breakfast bar, private guest suite with private bath, spacious office, large laundry room & a powder room. Primary suite is very spacious with huge walk-in closet, dual vanities, extra-large walk-in shower and the best part, a snoring room attached from the master bathroom that can be used for your snoring partner or just an extra office space or storage. Off the back of the home, you have a very nice patio perfect for grilling and or your own private garden area. Prestine condition and move in ready!
- Type:
- Single Family
- Sq.Ft.:
- 3,190
- Status:
- Active
- Beds:
- 4
- Lot size:
- 0.14 Acres
- Year built:
- 2015
- Baths:
- 3.00
- MLS#:
- 10358450
- Subdivision:
- Sun City Peachtreee
ADDITIONAL INFORMATION
PRICE ADJUSTMENT! JOIN ME SUNDAY, 12/29, FROM 2-4pm FOR AN OPEN HOUSE! Don't miss the opportunity to get an amazing loan rate!! ASSUMABLE LOAN @ 2.25% available to those who qualify(Including NON-Vets!) Meticulously maintained 4 bedroom, 3 bath home with separate office and separate bonus room in sought after 55+ community of Sun City Peachtree. Interior of home freshly painted. Primary bedroom on main level with walk-in bathtub and separate walk-in shower. Chairlift to second floor bonus room and upper bedroom and full bath. This property is close to parks, shopping, and dining, while the resort like subdivision itself offers a fantastic clubhouse, gorgeous golf course, tennis and pickleball courts, softball field, inviting indoor and outdoor pools, bocci ball courts, playgrounds and a busy social calendar and events, and much more! Come see the community and everything it has to offer!
- Type:
- Single Family
- Sq.Ft.:
- 2,070
- Status:
- Active
- Beds:
- 2
- Lot size:
- 0.16 Acres
- Year built:
- 2023
- Baths:
- 2.00
- MLS#:
- 10357873
- Subdivision:
- SUN CITY PEACHTREE
ADDITIONAL INFORMATION
WELCOME HOME! This Home is nestled in the serene and picturesque SCP, 55+ Active Lifestyle Community with beautifully maintained grounds, recreational facilities, including 2 pools! This gorgeous home is in a great culdesac and offers serenity and everything you need for an enjoyable lifestyle! From the welcoming cottage style front porch (great for relaxing!) to the newly installed Patio Enclosure and patio on the back side of the home, you will love it! The enclosure is an added room to the original floor plan. From the large pretty Foyer, you will find the oversized Greatroom with a newly installed Fireplace, lots of windows, a great dining room and nice kitchen with white cabinets, SS appliances, a den/office, split bedroom plan w/ a great owner's suite that includes an amazing bath w/a double vanity and a HUGE walk in tiled shower, another den/office, extra large laundry room w/cabinets, a 4 ft extension to the 2 car garage, (which can be converted to yet another room per the original floorplan) large attic for storage..it's a MUST see! HURRY!!!
- Type:
- Other
- Sq.Ft.:
- 1,483
- Status:
- Active
- Beds:
- 2
- Lot size:
- 0.13 Acres
- Year built:
- 2021
- Baths:
- 2.00
- MLS#:
- 10356192
- Subdivision:
- Sun City Peachtree
ADDITIONAL INFORMATION
MOTIVATED SELLER!!! PRICE ADJUSTMENT for a meticulously maintained resale home in a well-established GATED COMMUNITY!! A MUST SEE!! Built just three years ago, this single-level, open-concept residence features wide-planked hardwood floors, 9ft ceilings, and a chef's kitchen with custom cabinetry, granite countertops, EXTENDED ISLAND, and stainless-steel appliances. The owner's suite offers a luxurious bathroom with a double vanity and walk-in closet. A second bedroom and full bath provide comfort for guests. Enjoy the sunroom's natural light or relax on the private screened in back porch. This vibrant community boasts a wealth of amenities, including an 18-hole ClubCorp golf course WITH a restaurant, a two-story fitness center with personal trainers, indoor and outdoor pools, and courts for tennis, pickleball, bocce ball, and basketball. There's also a softball field, walking trails, a pet recreation area, and a playground for the grandkids. With numerous clubs, social events, and activities, there's always something to enjoy! 245 Brunswick Dr is more than a home - it's a lifestyle. Don't miss out on this exceptional opportunity. Just MINUTES from Tanger Outlets! EASY ACCESS TO I-75.Schedule your appointment today! For showings, please call or text LISTING AGENT, Amber Dezelle (912) 687-6673.
$169,000
123 Tuscany Lane Griffin, GA 30223
- Type:
- Single Family
- Sq.Ft.:
- 1,108
- Status:
- Active
- Beds:
- 3
- Lot size:
- 0.14 Acres
- Year built:
- 1992
- Baths:
- 2.00
- MLS#:
- 10355494
- Subdivision:
- Waterford On Ellis
ADDITIONAL INFORMATION
New and improved exterior! New roof and a fresh welcoming color change. This cozy home in nestled on a shaded lot at the cul-de-sac on Tuscany Ln. Enjoy the fenced in private side yard or gaze out the kitchen window at your completely shaded separate back yard area. The property has beautiful established trees and many more tressures to see on the inside. Schedule your showing today!
- Type:
- Single Family
- Sq.Ft.:
- 1,120
- Status:
- Active
- Beds:
- 3
- Lot size:
- 0.23 Acres
- Year built:
- 2004
- Baths:
- 2.00
- MLS#:
- 10354890
- Subdivision:
- JH & JL Park
ADDITIONAL INFORMATION
tons of potential on this 1120 sqft 3 bedroom, 2 bath home in close proximity to town, park and schools. Built in 2004, vinyl siding and level lot. Some tlc needed... All offers must be submitted by the Buyer's agent via the RES.NET Agent Portal. If your offer is accepted, you agree to be responsible for an offer submission technology fee of $150.00. The fee will be collected and disbursed by the settlement agent and disbursed at the closing and settlement of the transaction. To submit your buyer's offer, simply click the link below. If you already have a RES.NET Agent account, you will be prompted to log in. If not, you will be prompted to create an account. To begin, click or paste this link into your web browser: https://agent.res.net/Offers.aspx?-1796996
$191,000
137 Crystal Brook Griffin, GA 30223
- Type:
- Single Family
- Sq.Ft.:
- 1,358
- Status:
- Active
- Beds:
- 3
- Lot size:
- 0.12 Acres
- Year built:
- 1993
- Baths:
- 3.00
- MLS#:
- 10355401
- Subdivision:
- Waterford On Ellis
ADDITIONAL INFORMATION
What a find! This two story home features a large private backyard, second story patio and a beautiful fireplace in the living room. Stop by to take a look today and fall in love with you next home sweet home!
- Type:
- General Commercial
- Sq.Ft.:
- 1,456
- Status:
- Active
- Beds:
- n/a
- Lot size:
- 3 Acres
- Year built:
- 1998
- Baths:
- MLS#:
- 10353906
ADDITIONAL INFORMATION
This 3 acre tract is located in the rapidly developing area of Butts/Spalding county only 3/4 mile from the I-75 and GA Hwy 16 intersection. It provides an excellent location for commercial/industrial use. It fronts along the West bound lanes of Hwy 16/Arthur K Bolton Pkwy on the Griffin side of I-75. Over 300 feet of highway frontage. This property has access to all utilities and includes a 1500 sqft home structure that could serve the owner well as an on-site office.
- Type:
- Land
- Sq.Ft.:
- n/a
- Status:
- Active
- Beds:
- n/a
- Lot size:
- 0.6 Acres
- Baths:
- MLS#:
- 10353779
- Subdivision:
- Wesminster Hills
ADDITIONAL INFORMATION
Discover the perfect location for your new home with this spacious buildable lot, ideally situated between Newnan and downtown Griffin. This prime parcel offers the convenience of public water and public sewer, ensuring a hassle-free building process. Nestled in a thriving subdivision known for its beautiful new homes, this lot is a fantastic opportunity to join a growing and vibrant community. Golf enthusiasts will appreciate the proximity to The Club at Shoals Creek, just a short drive away. Enjoy the best of both worlds with easy access to recreational activities and local shops. Don't miss your chance to invest in this exceptional lot and create the home of your dreams in a desirable location.
$171,500
118 Tuscany Lane Griffin, GA 30223
- Type:
- Single Family
- Sq.Ft.:
- 1,112
- Status:
- Active
- Beds:
- 3
- Lot size:
- 0.14 Acres
- Year built:
- 1992
- Baths:
- 2.00
- MLS#:
- 10353173
- Subdivision:
- Waterford On Ellis
ADDITIONAL INFORMATION
The home you've been searching for! This property has been updated with all new flooring, paint throughout and brand new stainless steal appliances. Enjoy your morning coffee on your private side patio off the kitchen in the warmer months, or by your cozy fireplace in the winter. Walk up a few stairs to your spacious front porch and enter this beautiful home to discover all it has to offer. Schedule your showing today!
- Type:
- Duplex
- Sq.Ft.:
- n/a
- Status:
- Active
- Beds:
- n/a
- Lot size:
- 0.18 Acres
- Year built:
- 1940
- Baths:
- MLS#:
- 10353184
- Subdivision:
- None
ADDITIONAL INFORMATION
Calling all seasoned investors and newcomers eager to enter the rental market! This exceptional duplex, freshly renovated last month, is a fantastic value play located in the heart of downtown Griffin. Each unit boasts two spacious bedrooms, a modern bathroom, a fully equipped kitchen with a dining area, and a comfortable living room, providing an inviting and functional living space for tenants.
- Type:
- Townhouse
- Sq.Ft.:
- 1,296
- Status:
- Active
- Beds:
- 3
- Lot size:
- 0.11 Acres
- Year built:
- 2008
- Baths:
- 2.00
- MLS#:
- 10353027
- Subdivision:
- Collins Vineyard
ADDITIONAL INFORMATION
Welcome to this charming 3-bedroom, 2-bathroom renovated end unit townhome located near downtown Griffin! Upgrades include new heat pump installed in 2022, new paint, and new flooring. The kitchen features granite counters and stainless-steel appliances, perfect for those who love to cook. With spacious living areas and a well-designed floor plan, this home provides comfortable and convenient living. Don't miss the opportunity to make this beautiful townhome your own!
$1,500,000
1608 North Expressway Griffin, GA 30223
- Type:
- Business Opportunities
- Sq.Ft.:
- 5,160
- Status:
- Active
- Beds:
- n/a
- Lot size:
- 0.69 Acres
- Year built:
- 1993
- Baths:
- MLS#:
- 10352143
ADDITIONAL INFORMATION
PRIME COMMERCIAL PROPERTY! .69 Acres on Corner Lot on Hwy 19/41 North Bound. 2 Road frontages, Frontage on Hey 19/41 and on paved County Road. Recent Appraisal! Close to Hwy 92. Recent appraisal, LOCATION, LOCATION, LOCATION! Northside across from Belk, McDonald's, Star Bucks, Long Horns, Hardee's, and Applebee's, next to Walgreens and Arby's! 5170 ASF building with nice reception/waiting area, Office, Storage Room, 2 Bays in detailing room, 2 Bathrooms, and full Service Car Wash! Water and Sewer, High Speed Internet, and Georgia Natural Gas! Business, Building and Land!
- Type:
- Single Family
- Sq.Ft.:
- 1,576
- Status:
- Active
- Beds:
- 2
- Lot size:
- 0.14 Acres
- Year built:
- 2017
- Baths:
- 2.00
- MLS#:
- 10352040
- Subdivision:
- Sun City Peachtree
ADDITIONAL INFORMATION
Welcome Home to this 2 Bedroom, 2 Bathroom Taft Street Floor Plan with a sunroom located in the highly sought-after Sun City Peachtree Community. Walk up to front porch that has a sitting area. Enter into the foyer, on the right is the office that includes a closet, straight ahead is the great room, dining room and kitchen. The kitchen has an island that has space for bar stools, appliances include stainless steel microwave, gas oven/ range combo, fridge with freezer, dishwasher and hard surface counter tops. Off the kitchen is the sunroom. By the garage is the guest bedroom and the guest bathroom. The master bedroom and bathroom are off of the great room. The master bath has a double vanity, tile shower and a large closet for all of your clothes. Outback you have a concrete pad where you can grill out or put a patio set and enjoy having your friends over.
- Type:
- Single Family
- Sq.Ft.:
- 2,159
- Status:
- Active
- Beds:
- 4
- Lot size:
- 1 Acres
- Year built:
- 2000
- Baths:
- 3.00
- MLS#:
- 10351501
- Subdivision:
- Blanton Woods
ADDITIONAL INFORMATION
**Charming Ranch-Style Home with Modern Upgrades** Welcome to your dream home! This beautifully updated ranch-style residence features 3 spacious bedrooms and gorgeous hardwood floors throughout, with elegant tile in the kitchen and breakfast room. The kitchen is a chef's delight, boasting a porcelain farmhouse sink, subway tile backsplash, stainless steel appliances, and luxurious quartz countertops. Barn doors lead to the inviting family room, which showcases stunning cathedral ceilings. The primary bedroom is a true retreat, with a tray ceiling and an en-suite bath with a double vanity, a tile shower, a soaking tub, and granite counters. Two secondary bedrooms share a full bath. There is a hidden closet in the 2nd bedroom, where the owner has the bookcase. It can easily be wheeled out. Above the 2-car garage there is a bonus room where the third full bath is located. Outdoor living is equally impressive, with an above-ground pool, a covered patio perfect for game day, a TV, a separate dining area, and a sun deck. The private backyard, lined with trees, provides a serene and secluded oasis.
$455,900
101 Salvia Court Griffin, GA 30223
- Type:
- Single Family
- Sq.Ft.:
- 2,670
- Status:
- Active
- Beds:
- 3
- Lot size:
- 0.27 Acres
- Year built:
- 2018
- Baths:
- 3.00
- MLS#:
- 10351492
- Subdivision:
- Sun City Peachtree (Pod 12)
ADDITIONAL INFORMATION
Instant equity Great features to include awesome curb appeal open layout great for socializing stunning chef's kitchen with large island, corner walk in pantry, and long countertops. Guests will enjoy the well-separated bedrooms each have their own bath room .No need for dual use rooms you will have the convenience of a separate office and extra large sun room. No carpet, all living areas have hardwood floors. Total home has plantation shutters. Additional features includes an spacious layout, deep garage fits golf cart along with cars, covered patio with an extended patio with pergola. All appliances stay!! Laundry cabinets with drop zone. Abundance of storage space, soft close cabinets, electric patio blinds. Golf, pickle ball, dog parks, indoor and outdoor pools. Conveniently located near the club house.
- Type:
- Single Family
- Sq.Ft.:
- 2,862
- Status:
- Active
- Beds:
- 3
- Lot size:
- 1.9 Acres
- Year built:
- 2004
- Baths:
- 3.00
- MLS#:
- 10350537
- Subdivision:
- Trustee
ADDITIONAL INFORMATION
Welcome To This Charming Ranch Style Home! It sits on a sprawling 1.9-acre lot nestled on a private road, offering tranquility and privacy. The main level features hardwood floors and a spacious family room provides the perfect gathering space for relaxation and entertainment. The eat-in kitchen features modern stainless steel appliances and ample counter space. Retreat to the primary bedroom, complete with an ensuite bathroom that includes a garden tub and a separate shower. The additional two bedrooms are well-sized, providing comfort and versatility for family or guests. Step outside onto the expansive deck, ideal for outdoor dining, barbecues, or simply enjoying the serene surroundings. The large unfinished basement presents endless possibilities for customization to suit your needs, whether it be a home gym, office, or extra living space. The property has an additional driveway below for more expansion. With its generous acreage and private setting, this home is perfect for those seeking a peaceful retreat. Don't miss the opportunity to make this property your own. **Qualifies for USDA Financing**
- Type:
- Single Family
- Sq.Ft.:
- 2,890
- Status:
- Active
- Beds:
- 5
- Lot size:
- 0.57 Acres
- Year built:
- 2024
- Baths:
- 3.00
- MLS#:
- 10351323
- Subdivision:
- MCINTOSH
ADDITIONAL INFORMATION
Capshaw homes presents the Oakhurst plan, featuring five bedrooms and three baths. The beautiful formal dining room is perfect for holiday dinners. The entertainer's dream kitchen includes a stunning center island and granite countertops. The open family room, adjacent to the kitchen, boasts a brick fireplace with a wood mantle. The main level includes a convenient guest office with a full bath. Upstairs, an open loft area provides an additional space for relaxation. This home offers four spacious bedrooms, including a Owner's suite with a large walk-in closet, dual vanity, garden tub, and separate shower. A 2-10 Homebuyer's Warranty is provided.

The data relating to real estate for sale on this web site comes in part from the Broker Reciprocity Program of Georgia MLS. Real estate listings held by brokerage firms other than this broker are marked with the Broker Reciprocity logo and detailed information about them includes the name of the listing brokers. The broker providing this data believes it to be correct but advises interested parties to confirm them before relying on them in a purchase decision. Copyright 2025 Georgia MLS. All rights reserved.
Griffin Real Estate
The median home value in Griffin, GA is $213,300. This is higher than the county median home value of $207,000. The national median home value is $338,100. The average price of homes sold in Griffin, GA is $213,300. Approximately 33.34% of Griffin homes are owned, compared to 57.36% rented, while 9.3% are vacant. Griffin real estate listings include condos, townhomes, and single family homes for sale. Commercial properties are also available. If you see a property you’re interested in, contact a Griffin real estate agent to arrange a tour today!
Griffin, Georgia 30223 has a population of 23,300. Griffin 30223 is more family-centric than the surrounding county with 22.88% of the households containing married families with children. The county average for households married with children is 21.75%.
The median household income in Griffin, Georgia 30223 is $38,972. The median household income for the surrounding county is $51,972 compared to the national median of $69,021. The median age of people living in Griffin 30223 is 32.3 years.
Griffin Weather
The average high temperature in July is 89.9 degrees, with an average low temperature in January of 32 degrees. The average rainfall is approximately 49.2 inches per year, with 1.2 inches of snow per year.






