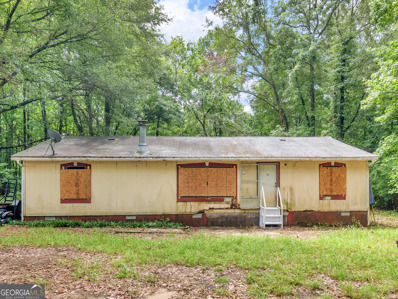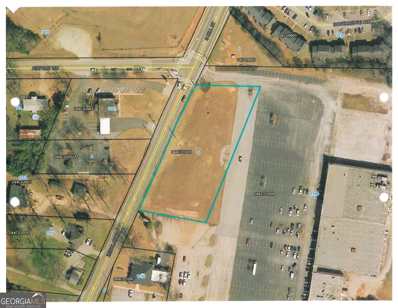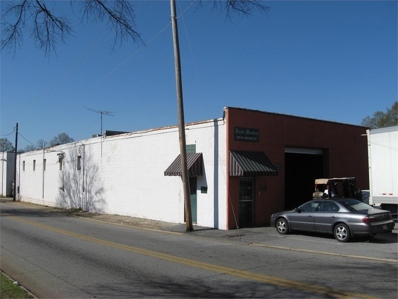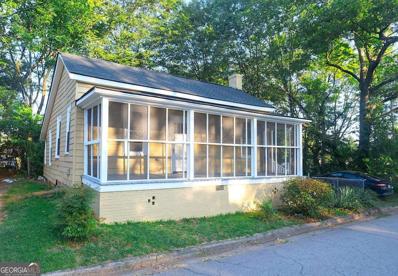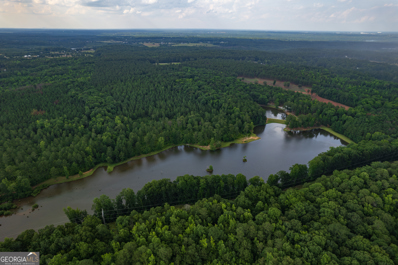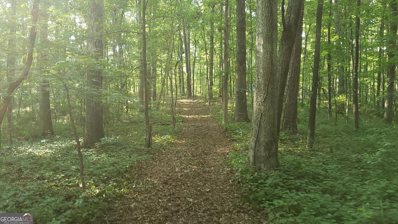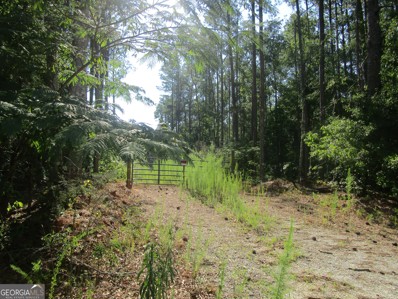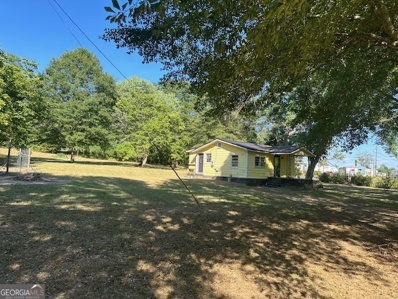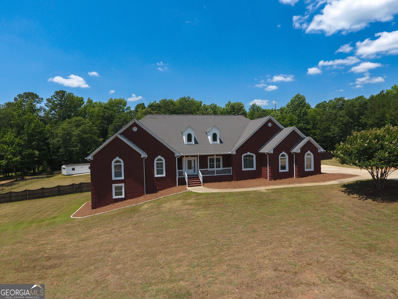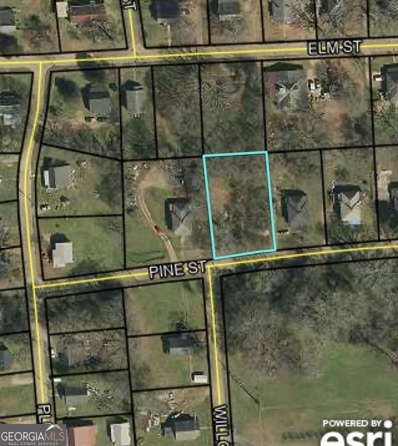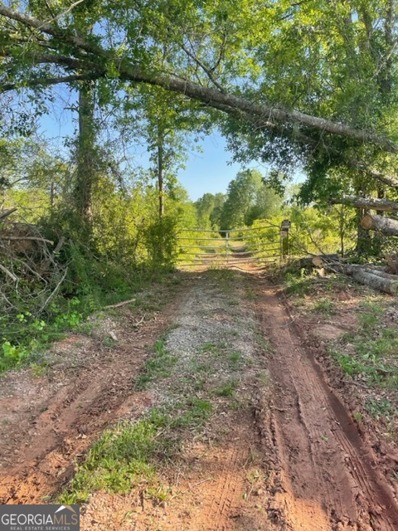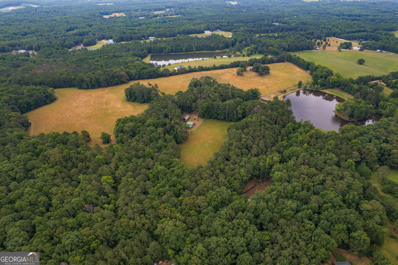Griffin GA Homes for Rent
$285,000
310 N 5th Street Griffin, GA 30223
- Type:
- Single Family
- Sq.Ft.:
- 1,360
- Status:
- Active
- Beds:
- 3
- Lot size:
- 0.09 Acres
- Year built:
- 2002
- Baths:
- 3.00
- MLS#:
- 10349163
- Subdivision:
- Mintz
ADDITIONAL INFORMATION
Discover your ideal home in this charming two-story residence, offering a perfect blend of comfort and modern style. With 3 spacious bedrooms and 2.5 bathrooms, this home is designed to meet all your needs. Enjoy cooking in a beautifully updated kitchen featuring elegant white cabinets and stunning quartz countertops. Take advantage of the nice-sized front and back yards, perfect for gardening, entertaining, or simply relaxing. The level lot offers easy maintenance and accessibility. This home is a perfect starter for those looking to embark on their homeownership journey. Don't miss out on this fantastic opportunity!
- Type:
- Mobile Home
- Sq.Ft.:
- n/a
- Status:
- Active
- Beds:
- 3
- Lot size:
- 4 Acres
- Year built:
- 1996
- Baths:
- 2.00
- MLS#:
- 10347618
- Subdivision:
- None
ADDITIONAL INFORMATION
4 Acres with a stream running through the property. The property is located in a culdesac offering lots of privacy but is Home has utilities at the property including City Water (Well) and Septic tank. Seller is selling home AS_IS. Home will have to be moved off of the property or torn down.
$480,000
135 Vaughn Road Griffin, GA 30223
- Type:
- Single Family
- Sq.Ft.:
- 3,000
- Status:
- Active
- Beds:
- 4
- Lot size:
- 8.1 Acres
- Year built:
- 1974
- Baths:
- 3.00
- MLS#:
- 10347797
- Subdivision:
- None
ADDITIONAL INFORMATION
Private home that has been updated on a beautiful 8 acre secluded lot with separate detached barn. New interior floors, paint and carpet with newer appliances and HVAC units. Home has two septic tanks and is currently under final renovations. Seller is willing to negotiate price if buyer prefers to complete renovations.
$1,500,000
0 N Expy Griffin, GA 30223
- Type:
- General Commercial
- Sq.Ft.:
- n/a
- Status:
- Active
- Beds:
- n/a
- Lot size:
- 31.38 Acres
- Year built:
- 1800
- Baths:
- MLS#:
- 10346031
ADDITIONAL INFORMATION
34+ Acres located on US 19/41 with over 600 Ft frontage on Hwy 19 and over 600 Ft Frontage on Old Atlanta Rd. Zoned C-1 on Hwy 19 frontage and R-1 on Old Atlanta Rd.
- Type:
- General Commercial
- Sq.Ft.:
- 41,420
- Status:
- Active
- Beds:
- n/a
- Lot size:
- 2 Acres
- Year built:
- 1977
- Baths:
- MLS#:
- 10346029
ADDITIONAL INFORMATION
Former home of Former Dundee Mills Lowell Bleachery Plant. A-unique two story 41,420 SF office building. Office building needs rehab. Plenty of off street parking. All utilities to site. Rail access. Located in Opportunity Zone. Quick access to US 19/41.Seller will Subdivide if a buyer would like to purchase just the office building and/or just the the additional 24acres that is begging to be restored to its former Glory.
- Type:
- Land
- Sq.Ft.:
- n/a
- Status:
- Active
- Beds:
- n/a
- Lot size:
- 1.96 Acres
- Baths:
- MLS#:
- 10347551
- Subdivision:
- NONE
ADDITIONAL INFORMATION
1.96 ACRES! OUT PARCEL IN FRONT OF ROSES. ACROSS THE STREET FROM FIRST NATIONAL BANK SOUTHSIDE. ALL UTILITIES AVAILABLE SITE TO BUILD.
$620,000
300 W Broad Street Griffin, GA 30223
- Type:
- General Commercial
- Sq.Ft.:
- 11,130
- Status:
- Active
- Beds:
- n/a
- Lot size:
- 0.27 Acres
- Year built:
- 1966
- Baths:
- MLS#:
- 10345259
ADDITIONAL INFORMATION
THE PROPERTY IS A CORNER SITE. DOCK IN THE BACK, APPROX 11,130 SQ., FT. OFFICE SPACE, CERAMIC TILE, A MIX OF FLUORESCENT AND INCANDESCENT LIGHTING. EXTERIOR DOORS ARE STOREFRONT GLASS IN APPROX 11130 SQ., FT. METAL FRAMES AT THE FRONT, INTERIOR DOOR ARE HOLLOW WOOD IN WOOD FRAMES,
$183,900
321 N 10th Street Griffin, GA 30223
- Type:
- Single Family
- Sq.Ft.:
- 960
- Status:
- Active
- Beds:
- 2
- Lot size:
- 0.11 Acres
- Year built:
- 1923
- Baths:
- 1.00
- MLS#:
- 10345231
- Subdivision:
- None
ADDITIONAL INFORMATION
This fully renovated historic home is walking distance to Downtown Griffin! Includes beautifully refinished original pine floors, a brand new roof, all new electrical, plumbing, HVAC, tankless water heater, kitchen, bathroom & all new appliances. Plus a spacious living room, a large kitchen pantry & both original fireplace mantels. It's right next to the Thomaston Mill, a $50m project being converted to multifamily. A brand new $10m indoor aquatic center just opened. Funding has been approved for a new C-II airport & other exciting projects in Griffin Spalding County!
- Type:
- Single Family
- Sq.Ft.:
- n/a
- Status:
- Active
- Beds:
- 3
- Lot size:
- 0.37 Acres
- Year built:
- 1930
- Baths:
- 2.00
- MLS#:
- 10344951
- Subdivision:
- None
ADDITIONAL INFORMATION
ZONED RESIDENTIAL, BUT COULD POSSIBLY BE APPROVED FOR COMMERCIAL! COMMERCIAL PROPERTY TO THE LEFT AND FRONT SIDES. UNIQUE EXPERIENCE TO MAKE THIS PROPERTY YOUR OWN. NEW EXTERIOR SIDING, REPLACED PLYWOOD FLOOR, NEW WOOD STAIRS, ALL NEW PLUMBING, ALL NEW WINDOWS, REPLACED PORCH CEILING. MATERIALS THAT COME WITH HOME : 2 DOORS, DRYWALL, TOILETS, LAMPS. HOMES IN THE AREA ARE ABOVE $200,000.
$2,496,320
522 Baptist Camp Road Griffin, GA 30223
- Type:
- Land
- Sq.Ft.:
- n/a
- Status:
- Active
- Beds:
- n/a
- Lot size:
- 277.38 Acres
- Baths:
- MLS#:
- 10343279
- Subdivision:
- None
ADDITIONAL INFORMATION
Welcome to 277.38 Acres in North Spalding County, Griffin, GA. 522 Baptist Camp Road is a One-Of-A-Kind piece of property. This lot offers great location, recreational activities, and privacy. This lot contains a 15-Acre Private Lake, a 2-Acre Fishing Pond, and 1-Acre "Floodable" Duck Pond. The lake has been professionally managed to house bass and has everything it needs to hold a steady environment for the fish. It is a beautiful sight to see. The 2-Acre Pond has recently been stocked with only brim and crappie, and makes for an awesome fishing experience for all ages. This lot contains around 200-Acres of Beautiful, Mature Timber. The consistency of mature pine to large hardwoods, offers a great environment for wildlife. This property is loaded with deer, turkeys, dove, and ducks. This property has over 30-Acres of Food Plots and Planted Fields that offer great location next to Mature Hardwoods, that create a great environment for deer. There is a Brand New 30x75 Garage/Workshop with 5 Bay Doors with Power and County Water attached. Also a beautiful 3 Bedroom, 2 Bathroom, 1568 Sq Foot Home that is in beautiful condition and will be SOLD AS-IS. There is also some equipment available with property that can be added to purchase.
- Type:
- Land
- Sq.Ft.:
- n/a
- Status:
- Active
- Beds:
- n/a
- Lot size:
- 12.43 Acres
- Baths:
- MLS#:
- 10342840
- Subdivision:
- Deerwood
ADDITIONAL INFORMATION
Beautiful, Build-able lot in the Deerwood Subdivision, approximately 12.43 Acres, Septic tank already installed that accommodate a four bedroom home. Very quiet neighborhood on a perfect culdesac. Small creek with water fall flowing into the larger well known Cabin Creek. Build your dream home. This property will not last long!
$130,000
603 Musgrove Road Griffin, GA 30223
- Type:
- Land
- Sq.Ft.:
- n/a
- Status:
- Active
- Beds:
- n/a
- Lot size:
- 6.93 Acres
- Baths:
- MLS#:
- 10338124
- Subdivision:
- None
ADDITIONAL INFORMATION
This 6.93 acre vacant land in the countryside near town is a spacious and versatile property perfect for residential development. The land offers ample space for building a substantial residence with plenty of room for additional structures like a garage, barn or guest house. Convenient to town with great opportunities such as gardening, horseback riding or hobby farming.
- Type:
- Single Family
- Sq.Ft.:
- 1,140
- Status:
- Active
- Beds:
- 3
- Lot size:
- 0.25 Acres
- Year built:
- 1920
- Baths:
- 1.00
- MLS#:
- 10336431
- Subdivision:
- Dundee Mills
ADDITIONAL INFORMATION
Great opportunity! This 3BR 1BA home with bonus has had some significant upgrades inside including walls, interior paint, flooring, and kitchen. This home has been opened up with the primary bedroom on the main. New septic (a few years ago), great outdoor deck area, and large back yard. This would be a great rental or personal home. Being sold as-is. Make this your own today!
- Type:
- Land
- Sq.Ft.:
- n/a
- Status:
- Active
- Beds:
- n/a
- Baths:
- MLS#:
- 10331987
- Subdivision:
- Pursley
ADDITIONAL INFORMATION
Located near to downtown Griffin just waiting for you to build your own dream home or investment property. Plenty of shopping nearby.
- Type:
- Land
- Sq.Ft.:
- n/a
- Status:
- Active
- Beds:
- n/a
- Baths:
- MLS#:
- 10331949
- Subdivision:
- Pursley
ADDITIONAL INFORMATION
Located near to downtown Griffin just waiting for you to build your own dream home or investment property. Plenty of shopping nearby.
$649,900
0 Chehaw Griffin, GA 30223
- Type:
- Single Family
- Sq.Ft.:
- 2,200
- Status:
- Active
- Beds:
- 4
- Lot size:
- 13.92 Acres
- Year built:
- 2024
- Baths:
- 3.00
- MLS#:
- 10331425
- Subdivision:
- NONE
ADDITIONAL INFORMATION
PRESALE*** Discover tranquility and space in this soon-to-be-built custom ranch on over 13 acres nestled in Griffin Georgia. This 2200 square-foot home offers modern comfort and thoughtful design across three bedrooms, and 2 1/2 baths. (Possible bonus room) Step onto the covered front porch or relax on the expansive covered back porch overlooking nature at its finest. Inside, a vaulted great room welcomes you with an open concept to the kitchen, complete with a large eat-in island and stainless-steel appliances. Adjacent is s dining space perfect for the family meals or entertaining guests. The split bedroom plan allows for the master bedroom off to the one side featuring trey ceiling, large walk-in closet that connects seamlessly to the laundry room, streamlining your daily routines. The master bath boasts a spacious layout with separate shower, garden tub, dual vanity and a private toilet room for added privacy. On the other side of the house, you'll find two more spacious bedrooms and another 1 1/2 bath. Complete with a two-car garage. All this located in the peaceful world tucked away off Chehaw Road promising a blend of tranquility and accessibility being a short distance to the interstate.
$199,900
931 W Broad Street Griffin, GA 30223
- Type:
- Single Family
- Sq.Ft.:
- 1,464
- Status:
- Active
- Beds:
- 3
- Lot size:
- 0.17 Acres
- Year built:
- 1960
- Baths:
- 2.00
- MLS#:
- 10330582
- Subdivision:
- None
ADDITIONAL INFORMATION
Come check out this renovated cottage full of charm! Features Include: new roof, new windows, new exterior doors, freshly painted inside, new bathroom, new flooring, new kitchen cabinets, granite countertops, and new kitchen appliances. Sit on your covered front porch and enjoy your spacious home! Schedule a tour today! NOTE: Listing agent is part owner of property.
- Type:
- Single Family
- Sq.Ft.:
- 650
- Status:
- Active
- Beds:
- 2
- Lot size:
- 1.83 Acres
- Year built:
- 1960
- Baths:
- 1.00
- MLS#:
- 10329214
- Subdivision:
- NONE
ADDITIONAL INFORMATION
The Ultimate Fixer Upper in Griffin. Needs complete renovation. 2 bedrooms, 1 bath with 1.83 acres. Cash deal only. Sold as-is. Seller never occupied the house.
$139,900
501 Musgrove Road Griffin, GA 30223
- Type:
- Land
- Sq.Ft.:
- n/a
- Status:
- Active
- Beds:
- n/a
- Lot size:
- 11.34 Acres
- Baths:
- MLS#:
- 10325249
- Subdivision:
- None
ADDITIONAL INFORMATION
Build your stunning dream home on this large lot with shade trees and woods. Room for pool, barn, ATVs, shop or just about anything else your heart desires.
$1,120,000
1015 N. Walkers Mill Rd Griffin, GA 30223
- Type:
- Single Family
- Sq.Ft.:
- 6,688
- Status:
- Active
- Beds:
- 6
- Lot size:
- 38.68 Acres
- Year built:
- 2006
- Baths:
- 6.00
- MLS#:
- 10327852
- Subdivision:
- None
ADDITIONAL INFORMATION
Welcome to your luxurious creekside retreat! This stunning home boasts a full brick construction w/ a fully finished basement, that offers endless possibilities for multigenerational living (6,688 approx. Sq Ft). Nestled on 38+ acres of private property, including ownership along the picturesque Cabin Creek and the creek rock shoals. Discover enchanting rock shoals along the creek, adorned with abundant greenery and cascading mini waterfalls, creating idyllic settings for relaxation and exploration. Immerse yourself in the soothing sounds of rushing water (you can hear from the back deck) as you meander along the rocky terrain (locally known as slippery rock), finding hidden gems of small pools perfect for leisurely dips, picnics, sunbathing, or orchestrating a memorable photo shoot. Escape to your private paradise with resort-style amenities right in your backyard! Featuring an inground saltwater pool w/ a triple waterfall feature, flagstone surround & expanded concrete. Entertain in style w/ the outdoor kitchen featuring a center built-in grill, outdoor refrigerator, and ample counter space. After a day of poolside fun, rinse off in the outdoor shower or unwind in the luxurious hot tub enclosed in its own dedicated house with a newly built deck. Outdoor fireplace w/ stackstone design & extended patio space. Maintenance-free back deck, overlooking backyard that's fenced w/ a wooden privacy fence ensuring seclusion. 7 bedrooms, 5 full bathrooms, & 1 half bathroom. The main level showcases an open kitchen adorned with sleek marble countertops, built-in stainless steel kitchen appliances installed in 2018, white cabinetry & tile backsplash. Connecting formal dining room & a separate breakfast room. Custom-made wooden shutters adorn every window. The living room features a custom-built coffered ceiling, double-arched glass windows & a focal point wood-burning fireplace w/ stack stone accents. The staircase adds to the room's charm w/ wooden newel posts & handrails adorned w/ wrought iron balusters, leading to the basement. Expansive owner's suite w/its own private living room, spacious bedroom, double trey ceiling adorned with joint ceiling fans, exterior entry door to back deck, walk-in closet includes a custom-installed closet system, double vanities with marble countertops, oversized soaking tub & separate walk-in tile cavern shower. Dedicated office w/ french door entry. 2 guest bedrooms w/ shared bathroom. An additional guest en suite located near side entry of the home. Full laundry room w/ utility sink & extra cabinetry. The basement level features a second kitchen, laundry room, utility room/walk-in pantry, two bedrooms, two full bathrooms, and an additional room that could double as a third bedroom. Premium Luxury Vinyl Plank (LVP) flooring has been installed throughout the basement. The downstairs family room serves as a secondary living/gathering room featuring a second indoor woodburning fireplace w/ whitewashed stone and a marble hearth surround, a dry bar & special vinyl coffer lay-in ceiling tiles adding a sophisticated touch to the space. The fitness/recreational room is equipped with LVP flooring and a section of carpeted flooring, accommodating various exercise equipment needs. Both main rooms feature exterior entry doors, allowing access without any steps. The private entrance to the basement allows family members to come and go without disturbing the upstairs level. Truly, this basement is a fully appointed second home with no detail overlooked! 3-Car automatic garage w/ soon-to-be newly epoxy-coated floors. Additionally, an outbuilding with a roll-up garage door bay provides extra parking or serves as an ideal workshop/storage. A covered parking area at the basement level offers convenient boat storage or can be utilized as a covered patio space for the walkout basement. AT&T Fiber has been installed. New Pool liner & Garage Doors to be paid for by seller at closing (buyer to choose).
$25,000
45 Pine Street Griffin, GA 30223
- Type:
- Land
- Sq.Ft.:
- n/a
- Status:
- Active
- Beds:
- n/a
- Lot size:
- 0.37 Acres
- Baths:
- MLS#:
- 10327741
- Subdivision:
- None
ADDITIONAL INFORMATION
Lot Available To Build A New Home. The house originally on this lot burned and it's now is a vacant lot. All utilities available. Great Area to build a rental House.
$400,000
0 Maloy Road Griffin, GA 30223
- Type:
- Land
- Sq.Ft.:
- n/a
- Status:
- Active
- Beds:
- n/a
- Lot size:
- 33.61 Acres
- Baths:
- MLS#:
- 10322485
- Subdivision:
- None
ADDITIONAL INFORMATION
Seize the rare opportunity to own this expansive 33.61-acre land lot, ideally situated in an up-and-coming area just a short drive from the Atlanta Motor Speedway. Whether you're a developer looking to create a premier subdivision or a homeowner envisioning a private dream estate, this property offers endless possibilities. Don't miss out on this unique opportunity to invest in a prime piece of land with endless potential. Please submit your offer now so that you can start planning your next big project!
$1,412,194
656 Campground Road Griffin, GA 30223
- Type:
- Land
- Sq.Ft.:
- n/a
- Status:
- Active
- Beds:
- n/a
- Lot size:
- 141.3 Acres
- Baths:
- MLS#:
- 10320912
- Subdivision:
- None
ADDITIONAL INFORMATION
DREAM TRACT! I am pumped to bring 656 Campground Road in West Griffin to the market. This tract is a pristine 141 Acres with over 80 acres of improved pasture and around 60 acres of beautiful, mature timber. The entire northern property line runs along Wildcat Creek, which contains some of the most beautiful hardwoods in the state. There are three barns on site: 40x70 FT Horse Barn that makes great for a fixer-upper barndominium with water and power. 34x80 FT Pole Barn with attached apartment over looking the 6 Acre Pond with Dock. Also, an 18x34 FT Pole Barn for Storage. County Water available and Power is pulled throughout property. This property invites a family homestead/farm, or an event facility/wedding venue. This property is located 9 Miles from Downtown Griffin, 11 Miles to Downtown Senoia, and 30 Miles from Hartsfield-Jackson Atlanta Airport.
$135,000
421 N 6th Street Griffin, GA 30223
- Type:
- Single Family
- Sq.Ft.:
- 668
- Status:
- Active
- Beds:
- 2
- Lot size:
- 0.15 Acres
- Year built:
- 1940
- Baths:
- 1.00
- MLS#:
- 10318188
- Subdivision:
- None
ADDITIONAL INFORMATION
OPEN HOUSE JULY 20th 1pm - 4pm. This two bedroom one bath home at 421 N. 6th St. is a must-see! Completely renovated with updated wiring (2007) and new electrical panels (2010), this home is move-in ready. The spacious bedrooms and updated bathroom make this home perfect for a first time homeowner or investor looking for a rental property. Located near downtown Griffin, you'll have easy access to shopping, dining, and entertainment options. Don't miss out on this opportunity to own a beautifully updated home in a convenient location. Schedule a showing today! Seller is also offering a $1500 credit towards splices for the home.
- Type:
- Land
- Sq.Ft.:
- n/a
- Status:
- Active
- Beds:
- n/a
- Lot size:
- 4.25 Acres
- Baths:
- MLS#:
- 10316864
- Subdivision:
- None
ADDITIONAL INFORMATION
Bring your ideas to life in this amazing location! 3 parcels available : 268 02008 (2.09 ac.), 268 02008A ( 8.83 ac.) and 268 02008B ( 4.25 ac.) can be bought together or separately. Currently zoned residential but would make the perfect commercial lots with double road frontage and on Hwy 16/ Newnan Rd.

The data relating to real estate for sale on this web site comes in part from the Broker Reciprocity Program of Georgia MLS. Real estate listings held by brokerage firms other than this broker are marked with the Broker Reciprocity logo and detailed information about them includes the name of the listing brokers. The broker providing this data believes it to be correct but advises interested parties to confirm them before relying on them in a purchase decision. Copyright 2025 Georgia MLS. All rights reserved.
Griffin Real Estate
The median home value in Griffin, GA is $213,300. This is higher than the county median home value of $207,000. The national median home value is $338,100. The average price of homes sold in Griffin, GA is $213,300. Approximately 33.34% of Griffin homes are owned, compared to 57.36% rented, while 9.3% are vacant. Griffin real estate listings include condos, townhomes, and single family homes for sale. Commercial properties are also available. If you see a property you’re interested in, contact a Griffin real estate agent to arrange a tour today!
Griffin, Georgia 30223 has a population of 23,300. Griffin 30223 is more family-centric than the surrounding county with 22.88% of the households containing married families with children. The county average for households married with children is 21.75%.
The median household income in Griffin, Georgia 30223 is $38,972. The median household income for the surrounding county is $51,972 compared to the national median of $69,021. The median age of people living in Griffin 30223 is 32.3 years.
Griffin Weather
The average high temperature in July is 89.9 degrees, with an average low temperature in January of 32 degrees. The average rainfall is approximately 49.2 inches per year, with 1.2 inches of snow per year.

