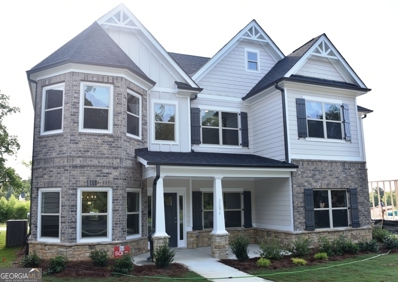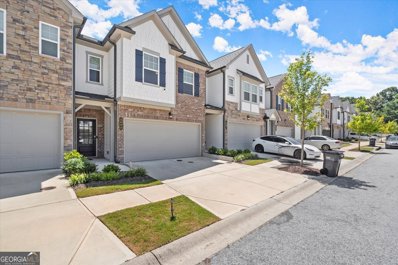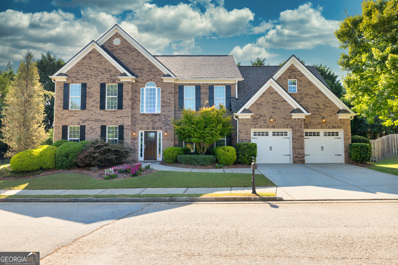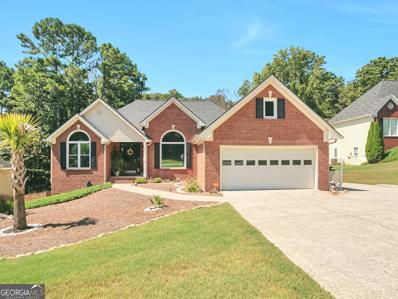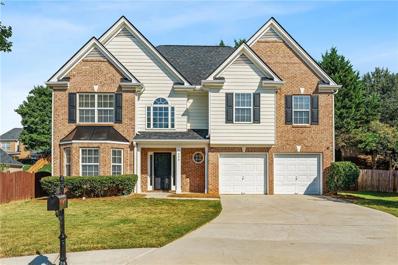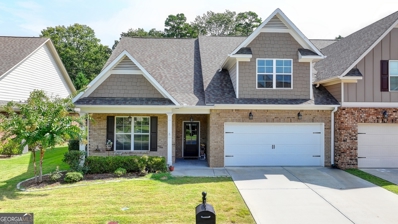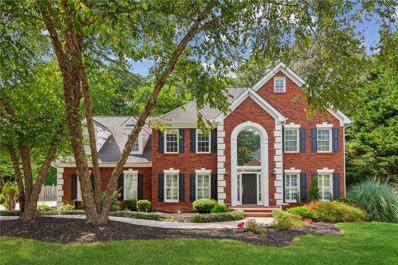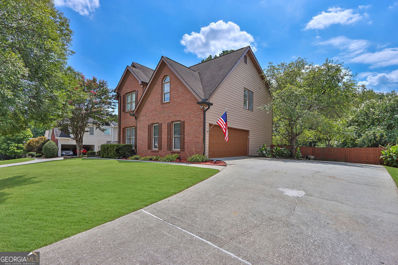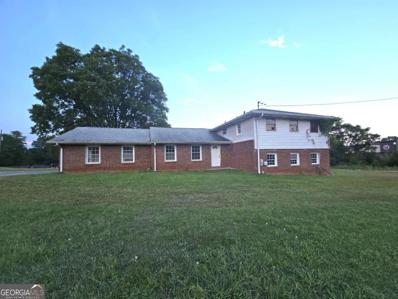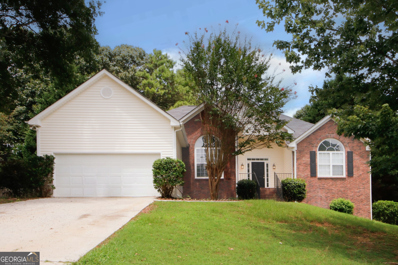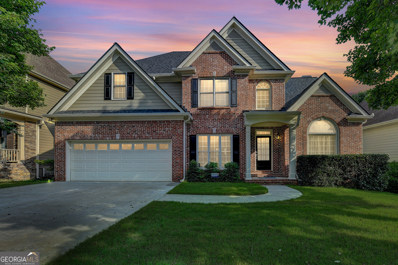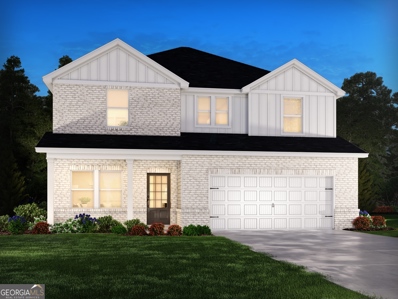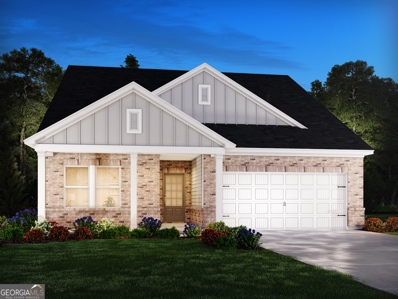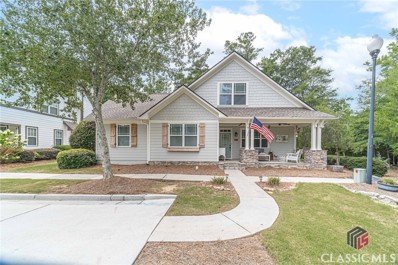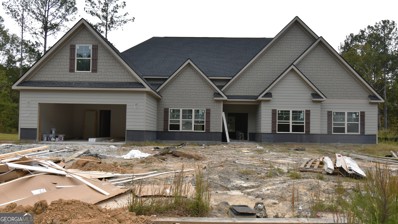Grayson GA Homes for Rent
$559,900
2358 Britt Street Grayson, GA 30017
- Type:
- Single Family
- Sq.Ft.:
- n/a
- Status:
- Active
- Beds:
- 5
- Lot size:
- 0.18 Acres
- Year built:
- 2024
- Baths:
- 5.00
- MLS#:
- 10369892
- Subdivision:
- Dove Lake
ADDITIONAL INFORMATION
Beautiful new construction homes in Grayson, built around Dove Lake, New floor plan, Trinity, with 1st floor large primary bedroom and full bath. Craftsman style homes,4 sided stone and brick water-table, board and batten elevation, 9 1/2 foot kitchen island with double sink & water, stainless steel appliances, 42" cabinets, LVP Wood-plank in kitchen, breakfast area and foyer, tile backsplash. Kitchen is open to family room, master bath has tile floor, separate tub with tile surround and tile shower with bench seat. Master bedroom has large closet and private sitting. Half bath on first floor for guests. All secondary bathrooms and laundry room have LVP flooring and granite countertops. Coffee/wine bar in kitchen. Stained wood steps leading to second floor
- Type:
- Single Family
- Sq.Ft.:
- 1,888
- Status:
- Active
- Beds:
- 3
- Lot size:
- 0.79 Acres
- Year built:
- 1985
- Baths:
- 3.00
- MLS#:
- 10366223
- Subdivision:
- Saddle Club Estates
ADDITIONAL INFORMATION
Welcome to your dream home! This stunning, fully remodeled property sits on a sprawling 3/4 acre lot, offering the perfect blend of luxury and modern living. Every detail has been meticulously updated, with brand-new systems including HVAC and water heater, as well as all-new plumbing and electrical fixtures. The main level boasts exquisite luxury hardwood floors, while the second level features plush deep pile carpet for ultimate comfort. The kitchen is a chef's delight, equipped with state-of-the-art stainless steel appliances, sleek quartz countertops, and a spacious layout that flows seamlessly into the open floor plan. The primary suite, conveniently located on the main level, features a spa-like bathroom with a double vanity and a beautifully tiled shower, offering a tranquil retreat. Upstairs, you'll find two additional bedrooms, a versatile bonus room, and the same luxurious carpeting for a cohesive, inviting atmosphere. Modern touches like Nest thermostats ensure your comfort and convenience. Step outside to your private oasis-a large back deck and an expansive, secluded lot, ideal for outdoor entertaining and family gatherings. This home is close to Hwy 124, Hwy 78, schools, parks, shopping, and restaurants! This home is an extraordinary opportunity that you don't want to miss. Let's make it yours today!
- Type:
- Single Family
- Sq.Ft.:
- 3,323
- Status:
- Active
- Beds:
- 5
- Lot size:
- 0.33 Acres
- Year built:
- 2003
- Baths:
- 4.00
- MLS#:
- 7448301
- Subdivision:
- Middleton
ADDITIONAL INFORMATION
Do not miss this rare opportunity and turn this wonderful house into your new home, be part of the elegant Middleton community that offers swimming, tennis, playgrounds and amazing private walking trails through the community. These 5 bedrooms and 4 full bathrooms, offers a great deal of space and privacy to each family member, plus one of these bedrooms with a full bathroom is located in the main floor, making it very convenient for anyone who may have problems going up stairs. The master suite is spacious and luxurious, featuring a sitting area, oversized bathroom with his and hers vanity and a huge walking closet. The seller has made some significative upgrades to the house including a brand-new architectural roof, luxurious LVP flooring through out the entire house, new privacy fence enclosing the entire backyard and more! Do not miss this incredible opportunity to be the owner of this wonderful house and enjoy the best that Grayson has to offer, with top rated schools, shopping, restaurants, parks and entertainment within minutes distance!
$365,000
1409 Ben Park Way Grayson, GA 30017
- Type:
- Townhouse
- Sq.Ft.:
- 1,746
- Status:
- Active
- Beds:
- 3
- Lot size:
- 0.03 Acres
- Year built:
- 2022
- Baths:
- 3.00
- MLS#:
- 10367227
- Subdivision:
- Cooper Springs
ADDITIONAL INFORMATION
$5,000 TOWARDS BUYERS CLOSING COSTS WITH ACCEPTABLE OFFER! Welcome to 1409 Ben Park Way, a charming townhome nestled in the highly sought-after Cooper Springs subdivision. This beautifully designed residence, built in 2022, offers modern living with a touch of elegance. With 3 spacious bedrooms and 2 1/2 bathrooms spread over 1,746 square feet, it's the perfect blend of comfort and style. Step into the heart of the home, where an open kitchen awaits. You'll adore the sleek white cabinets, complemented by stunning granite countertops and high-quality stainless steel appliances-ideal for both everyday meals and entertaining guests. The living space offers plenty of natural light, creating a warm and inviting atmosphere. The owner's suite serves as a serene retreat, featuring a large closet, a walk-in shower, and a double vanity sink, providing ample space for relaxation and comfort. The thoughtful design extends throughout the home, including a convenient 2-car attached garage that offers additional storage and ease of access. Enjoy a peaceful escape on the private patio off the kitchen, where you can unwind while taking in the tranquil wooded views-perfect for morning coffees or evening gatherings. This townhome on Ben Park Way is a fantastic opportunity to embrace modern living in a vibrant community. Don't miss your chance to make this your new home! Schedule your showing today!
$525,000
1950 Reserve Drive Grayson, GA 30017
- Type:
- Single Family
- Sq.Ft.:
- 3,266
- Status:
- Active
- Beds:
- 4
- Lot size:
- 0.24 Acres
- Year built:
- 2008
- Baths:
- 4.00
- MLS#:
- 10367047
- Subdivision:
- The Reserve At Windsor Creek
ADDITIONAL INFORMATION
Exquisite location, home and Grayson neighborhood all in one! Enjoy the amenities of Windsor Creek subdivision, and closeness to all things right around the corner from you...public library, schools, shopping, and the Railyard. This 3-sided brick home is fully fenced with a cobblestone patio with pergola, built-in firepit, and concrete slab for basketball, cornhole, playset or whatever your family desires. The heart of the home is an inviting kitchen that flows seamlessly into the living area. Elegant granite counters, stylish tile backsplash, and island combine both form and function. Hardwood floors run throughout a majority of the main level, with a fireplace to cozy up to on cold evenings. The laundry and mudroom are located on the main level, for added convenience. Upstairs you will find all of the bedrooms thoughtfully designed for comfort and privacy. The master suite is a true retreat, featuring a spacious layout with a cozy sitting area perfect for unwinding. Enjoy sidewalks to the abundant amenities of Windsor Creek. The neighborhood pool, lighted tennis courts and playground are just steps away. Don't miss this opportunity to live in one of Grayson's most established and desirable neighborhood!
- Type:
- Single Family
- Sq.Ft.:
- 5,530
- Status:
- Active
- Beds:
- 5
- Lot size:
- 0.65 Acres
- Year built:
- 1998
- Baths:
- 3.00
- MLS#:
- 10366316
- Subdivision:
- Wisteria Place
ADDITIONAL INFORMATION
RANCH ON FULL FINISHED BASEMENT! Come view this Beautiful, oversized ranch home on full finished basement in meticulous condition. This 5br 3full bath flowing floorplan is move in ready and has it all! New flooring, new windows and new doors installed. Gorgeous family room, formal dining room and chef's kitchen with custom cabinets, stainless steel appliances & eat-in kitchen area overlooking the backyard. The Master bedroom is on the main level with tray ceilings, spacious walk-in closet, master bath with double vanity & newly remodeled tile spa shower. Two secondary bedrooms are located on the main floor along with 1 full bathroom, the laundry room and a lovely walk-out to screened deck. BASEMENT has two bedrooms, bonus flex room, full bath, office, exercise room, another walk-in closet & storage room. This basement is ideal for guests, family, entertaining or adult children. This home also features a spacious two car garage with enclosed shelving and fenced in backyard oasis that has two large patio areas, garden & fishpond. New Front Door, new siding, drinking filtration system and much more. Don't miss out on this Gorgeous Property, come see what all it has to offer! IF YOU NEED A BEAUTIFUL WELL-KEPT HOME WITH LOTS OF SPACE THIS IS THE PERFECT HOME!!
- Type:
- Single Family
- Sq.Ft.:
- 2,488
- Status:
- Active
- Beds:
- 4
- Lot size:
- 0.18 Acres
- Year built:
- 2003
- Baths:
- 3.00
- MLS#:
- 7450369
- Subdivision:
- Enclave At Glenns Meadow
ADDITIONAL INFORMATION
Property is back on the market due to buyer being unable to close. This beautifully maintained 4-bedroom, 2.5-bathroom home is nestled in a serene suburban cul-de-sac, offering both tranquility and convenience. The classic 4-sided brick exterior exudes timeless appeal and durability, ensuring a home that looks as great as it performs. Step inside to discover a spacious, open floor plan designed with family living in mind. The bright and airy living areas are perfect for entertaining or simply relaxing with loved ones. The kitchen features modern appliances and ample counter space, making meal prep a joy. Retreat to the private master suite, complete with a generous walk-in closet and an en-suite bathroom for your ultimate comfort and privacy. Three additional bedrooms offer plenty of space for family, guests, or a home office. Outside, enjoy the peace and privacy of your expansive backyard, ideal for outdoor gatherings, playtime, or simply unwinding after a long day. The backyard is fully fenced, providing a safe and secure environment for children and pets. Recent upgrades include brand-new air conditioning units, ensuring you'll stay cool and comfortable year-round. This home is not just a place to live, but a place to thrive. Located in a friendly and well-maintained neighborhood, you'll benefit from nearby parks, Gwinnett schools, and convenient shopping and dining options. Don’t miss this opportunity to own a move-in ready home that offers both style and substance. Schedule your tour today and experience the perfect blend of comfort, convenience, and charm!
$363,500
1839 Larkton Court Grayson, GA 30017
- Type:
- Townhouse
- Sq.Ft.:
- 1,746
- Status:
- Active
- Beds:
- 2
- Lot size:
- 0.11 Acres
- Year built:
- 2018
- Baths:
- 3.00
- MLS#:
- 10363468
- Subdivision:
- Olde Town Grayson
ADDITIONAL INFORMATION
Come see this charming 2-bedroom, 2.5-bathroom townhome nestled in a peaceful cul-de-sac within the highly sought-after, gated community of Old Town Grayson. Located in an exclusive 55+ active adult community, this home offers a vibrant lifestyle with access to a clubhouse, swimming pool, dog park, and a variety of planned activities. Shopping and dining are just a short walk or drive away, making it the perfect spot for easy living. Step inside to discover a freshly painted interior featuring a spacious family room with a cozy fireplace and soaring 10-foot ceilings. The open floor plan flows seamlessly into the large kitchen, which boasts an island, white cabinetry. Adjacent to the breakfast area, youCOll find a tranquil screened porchCoideal for keeping plants safe during the winter or enjoying your morning coffee in peace. At the front of the house, a formal dining room awaits, perfect for entertaining, situated next to the expansive master suite. The master bath includes dual sinks, a garden tub, and a walk-in tiled shower, providing a spa-like retreat. If you need additional space, there's an unfinished room upstairs with approximately 450 square feet of potential. Whether you want to create a home office, pursue hobbies, or add an extra bedroom, this space can be customized to suit your needs. This home combines comfort, convenience, and community, offering an exceptional lifestyle in a desirable location.
- Type:
- Single Family
- Sq.Ft.:
- 4,056
- Status:
- Active
- Beds:
- 5
- Lot size:
- 0.37 Acres
- Year built:
- 2000
- Baths:
- 4.00
- MLS#:
- 7443451
- Subdivision:
- Pebble Creek Farm
ADDITIONAL INFORMATION
Welcome to 2270 Cobble Creek Ln in the highly desirable Grayson School District! This stunning single-family home offers an unparalleled combination of space, comfort, and style. With 5 bedrooms, 3.5 bathrooms, and a finished basement, this 3-story home is perfect for families of all sizes. As you enter the property, you will be greeted by a spacious and inviting foyer. The main level features a modern and open concept floor plan, with a large family room with cozy fireplace, formal dining room, and den. The gourmet kitchen is sure to impress even the most discerning chef. The kitchen boasts all stainless steel appliances and has ample cabinet space with a separate pantry in the laundry room off the kitchen. Upstairs, you will find a luxurious master suite complete with a spa-like bathroom. An ensuite with fireplace. Huge walk-in closet too! Boasts a 12-foot tray ceiling in the master bedroom. The additional bedrooms are generously sized and offer plenty of space for relaxation and privacy. Downstairs in the finished basement you will find a kitchenette, full bath, 1 bedroom, living room, and impressive library/office. The basement also has an attached sunroom with fireplace. A nice addition to all this is a climate controlled 10x20 storage space. Outside, the fenced backyard provides a safe and serene space for outdoor activities and huge deck for entertaining. The expansive driveway offers plenty of parking space for you and your guests. Now, let's talk about the neighborhood. Cobble Creek Ln is conveniently located within close proximity to some of the best amenities and attractions in the area. Just a short drive away, you will find Grayson City Park, offering tennis courts, walking trails, and picnic areas. Grayson High School and Grayson Elementary School are also within walking distance, making this property ideal for families with children. For those who enjoy dining out, you'll be pleased to know that there are plenty of fantastic restaurants nearby. From cozy cafes to elegant fine dining establishments, there is something to satisfy every palate. Don't miss your chance to own this exceptional property in the heart of Grayson. Schedule your private showing today and experience the best that this home and neighborhood have to offer. Call now to find out more information and make this house your new home!
- Type:
- Single Family
- Sq.Ft.:
- 3,682
- Status:
- Active
- Beds:
- 4
- Lot size:
- 0.6 Acres
- Year built:
- 1995
- Baths:
- 3.00
- MLS#:
- 10362553
- Subdivision:
- Wellington Walk
ADDITIONAL INFORMATION
Nestled in the heart of Grayson, this stunning 4-bedroom, 3-bathroom home offers the perfect blend of comfort and style. Located in a peaceful cul-de-sac, this property boasts a spacious layout, ideal for both entertaining and everyday living. Step inside to find a welcoming foyer leading to a bright and airy living room with large windows that fill the space with natural light. The open-concept kitchen features modern appliances, ample cabinetry, and a cozy breakfast nook, perfect for morning coffee. The master suite is a true retreat, complete with a luxurious en-suite bathroom featuring a soaking tub, separate shower, and a walk-in closet. Additional bedrooms are generously sized and share a well-appointed bathroom. Outside, the private backyard offers a tranquil escape with a spacious patio, ideal for summer barbecues or quiet evenings. The beautifully landscaped yard provides a serene setting with mature trees and lush greenery. This home is conveniently located near top-rated schools, shopping, dining, and parks, making it an ideal choice for families and professionals alike. Don't miss the opportunity to make this house your dream home! **No initiation fee No Masters Hoa No Swimming No Tennis No Playground No swimming team**
- Type:
- Other
- Sq.Ft.:
- n/a
- Status:
- Active
- Beds:
- n/a
- Lot size:
- 0.59 Acres
- Year built:
- 1971
- Baths:
- MLS#:
- 10360630
ADDITIONAL INFORMATION
POTENTIAL COMMERCIAL, HIGH VISIBILITY, CORNER OF VILLAGE WAY AND GRAYSON HIGHWAY. FRONTAGE ON GA 20-GRAYSON HIGHWAY. 0.59 ACRES. COULD BE AN OFFICE BUILING OR BUILD YOUR OWN RETAIL SPACE WITH PROPER ZONING.NEXT ALL MAJOR RETAIL FRANCHISES. CLOSE TO SCHOOLS AND SHOPPING CENTERS. MOTIVATED SELLERS. DON'T MISS THIS GREAT 4/BEDROOM 2.5/BATH HOME. HUGE LEVEL LOT, SPACIOUS ROOMS, OPEN FLOORPLAN, INVESTORS DREAM.
- Type:
- Townhouse
- Sq.Ft.:
- n/a
- Status:
- Active
- Beds:
- 3
- Lot size:
- 0.03 Acres
- Year built:
- 2021
- Baths:
- 3.00
- MLS#:
- 10357271
- Subdivision:
- Cooper Springs
ADDITIONAL INFORMATION
Modern 3-Bedroom Townhouse in Prime Location, Cooper Springs at Grayson Built in 2021 by Ashton Woods Home Builder Discover the perfect blend of style and convenience in this modern 3-bedroom townhouse, built in 2021 by a highly reputable builder. Located in a prime area, this home offers easy access to shopping, dining, schools, and major highways, making it an ideal choice for both families and professionals. Step inside to find an open-concept layout with contemporary finishes, including a sleek kitchen with stainless steel appliances, granite countertops, and a spacious island. The light-filled living area flows seamlessly into the dining space, perfect for entertaining guests or enjoying a quiet evening at home. Upstairs, you'll find three generously sized bedrooms, including a luxurious primary suite with a walk-in closet and a private ensuite bathroom. The additional bedrooms are perfect for family, guests, or a home office. Built with quality and attention to detail, this townhouse offers modern living at its finest. DonCOt miss the opportunity to make this beautiful home your own!
- Type:
- Single Family
- Sq.Ft.:
- 2,544
- Status:
- Active
- Beds:
- 4
- Lot size:
- 0.23 Acres
- Year built:
- 2004
- Baths:
- 3.00
- MLS#:
- 10350940
- Subdivision:
- Cooper Lakes
ADDITIONAL INFORMATION
Extremely Gorgeous 3 sides' brick in Grayson school district. View fireplace from upstairs overlooking 2 story family room. Hugh Kitchen boast an island, lots of cabinets & counter space & work station. Enjoy keeping the cook company in the keeping room and breakfast area. Hardwood flooring & tons of natural light throughout! Upstairs owner's retreat with large sitting area & tremendous walk-in closet with hardwood flooring and Tiffany lighting. Bedroom & full bath on main to use however you choose. Enjoy this exquisite home where all appliances will stay, including the new washer and dryer. This home is on the largest lot in the subdivision. Close to Sugarloaf Parkway & Gwinnett Medical Center. Shown by Appointment only. Showing Time! DAILEY & ASSOCIATES CERTIFIED BROKERS, LLC DOES NOT advertise on Craigslist and will never ask you to wire money or request funds through a payment app on your mobile device.
- Type:
- Single Family
- Sq.Ft.:
- 2,128
- Status:
- Active
- Beds:
- 3
- Lot size:
- 0.49 Acres
- Year built:
- 1998
- Baths:
- 2.00
- MLS#:
- 10354604
- Subdivision:
- Wisteria Place
ADDITIONAL INFORMATION
This lovely 3-bedroom, 2-bathroom house at 1972 Flowering Dr in Grayson, GA is waiting for you. Enjoy cozy nights by the fireplace in this single-family home. With an attached garage, convenience meets charm. Don't miss out on this beautiful property!
- Type:
- Single Family
- Sq.Ft.:
- 2,792
- Status:
- Active
- Beds:
- 4
- Lot size:
- 0.16 Acres
- Year built:
- 2004
- Baths:
- 3.00
- MLS#:
- 10349565
- Subdivision:
- Wheatfields Reserve
ADDITIONAL INFORMATION
BETTER THAN NEW PLUS A FULL BASEMENT! Nestled near the charming town of Grayson, this inviting single-family home is now available for sale. Boasting 4 bedrooms and 3 bathrooms, this residence offers a modern and stylish living experience. Walk into the large two-story hardwood floor entry way with living room on the right and hardwood floor large dining room on left. The kitchen features refinished hardwood floors, elegant granite countertops, ample cabinetry, Island and newer stainless-steel appliances. From the kitchen you view the spacious 2-story family room with a cozy fireplace. A guest suite on the main level provides convenience and privacy. The owner's suite on 2nd level includes a sitting room and a large, tiled shower, double vanity and separate Jacuzzi tub. 2nd level also has a large Jack and Jill bedroom with full bath.. Step outside to discover a brand-new expansive deck overlooking the fenced-in yard, perfect for outdoor entertaining. The home also includes a sizable unfinished basement, ideal for storage or future customization. Recent upgrades include a new HVAC system on the second floor, a roof replacement in 2019, and fresh interior paint this year. An irrigation system is in place to keep the landscaping lush and vibrant. Don't miss the opportunity to make this beautifully maintained home in Grayson school district yours. Schedule a viewing today to experience all it has to offer!
- Type:
- Single Family
- Sq.Ft.:
- 2,479
- Status:
- Active
- Beds:
- 4
- Lot size:
- 0.17 Acres
- Year built:
- 2024
- Baths:
- 3.00
- MLS#:
- 10348319
- Subdivision:
- Parkside At Grayson
ADDITIONAL INFORMATION
Brand new, energy-efficient home available NOW! Outfit the Dakota's main-level flex space as a home office and skip your commute. In the kitchen, the island overlooks the open living space. Retreat to the upstairs primary suite with sitting area for added comfort. Parkside at Grayson offers energy-efficient, ranch and two-story single-family homes. Located off Grayson highway, homeowners will enjoy easy access to entertainment and dining. Floorplans vary from three to five bedrooms and include spacious flex spaces. Community amenities will include a swimming pool, cabana, and dog-park. Schedule a tour today. Each of our homes is built with innovative, energy-efficient features designed to help you enjoy more savings, better health, real comfort and peace of mind.
- Type:
- Single Family
- Sq.Ft.:
- 2,412
- Status:
- Active
- Beds:
- 4
- Lot size:
- 0.17 Acres
- Year built:
- 2024
- Baths:
- 3.00
- MLS#:
- 10348309
- Subdivision:
- Parkside At Grayson
ADDITIONAL INFORMATION
Brand new, energy-efficient home available NOW! Create a play room or office in the Northbrook's upstairs bonus room. On the main level, the kitchen is the heart of the open-concept living space. Tray ceilings and a large walk-in closet complement the primary suite. Parkside at Grayson offers energy-efficient, ranch and two-story single-family homes. Located off Grayson highway, homeowners will enjoy easy access to entertainment and dining. Floorplans vary from three to five bedrooms and include spacious flex spaces. Community amenities will include a swimming pool, cabana, and dog-park. Schedule a tour today. Each of our homes is built with innovative, energy-efficient features designed to help you enjoy more savings, better health, real comfort and peace of mind.
$478,700
2608 Songbird Lane Grayson, GA 30017
- Type:
- Single Family
- Sq.Ft.:
- 2,832
- Status:
- Active
- Beds:
- 3
- Lot size:
- 0.14 Acres
- Year built:
- 2021
- Baths:
- 3.00
- MLS#:
- 10346512
- Subdivision:
- Aspen Grove
ADDITIONAL INFORMATION
Nestled in the sought-after 55+ Community of Aspen Grove. The open layout of this home is perfect for entertaining. Features Include: Covered Rocking-chair Front Porch + Rear Porch + Loft + Bonus Room / Office + Spacious Gourmet Kitchen w/Dining Area + Stainless Built-In Appliances + Quartz Countertops + Extra Large Kitchen Island w/Seating + Cozy Family Room w/Fireplace + Zero Entry Shower in Master Bathroom. HOA Features Includes: Full Lawn Care (Including Pinestraw + Fertilization + Weed Control), Trash Service + Exterior Painting of all Homes Every 6 Years. Conveniently located in desirable Grayson with Senior Tax Benefits as early as age 62! Come & see this absolutely stunning home!
- Type:
- Single Family
- Sq.Ft.:
- 2,398
- Status:
- Active
- Beds:
- 3
- Lot size:
- 0.17 Acres
- Year built:
- 2004
- Baths:
- 2.00
- MLS#:
- 1019545
- Subdivision:
- Ivey Parc
ADDITIONAL INFORMATION
Welcome To Grayson's Best Kept Secret in The Ivey Parc Community! Tucked in the Corner of the Community This Home Rests on a Gorgeous Private Lot-These Charleston Style Homes Have Great Curb Appeal-Exterior Landscaping Is Maintained By The HOA! The Exterior Boosts of Fresh Exterior Paint-Cedar Shake Accents-Cedar Shutters-Newer Roof-Entertaining Oversized Front Porch with Stone Columns-Private Fenced In Backyard-Firepit-Plenty of Parking-Rear Entry Oversized Garage-Interior Is a Designers Dream-Main Level Features LVP Flooring on Main-Tons Of Shiplap-Recessed Lighting-Decorative Barndoor-Family Room has Brick Fireplace with Custom Cabinets-Kitchen has Stainless Steel Appliances-Elegant White Cabinets with Shaker Style Doors-Granite Countertops-Shiplap Ceiling-Eat In Kitchen-Sunroom Or Work From Home Custom Office With Tons of Natural Light and Tile Flooring-Double Ceiling Fans-2 Bedrooms on Main-Full Bath on Main Floor-Bonus Room On Main-Heavy Duty Secret Area Under Stairs!!! The Entire Second Floor is The Owners Suite! True California Closet-LVP Flooring-Owners Bath Has Soaking Tub-Double Vanities-Marble Countertops! This Home has been Meticulously Maintained! Minutes to Downtown Grayson, Snellville & Loganville-Sugarloaf Parkway, Highway 316, Highway 78! Must see to Appreciate!! Tax Records Sq footage is inaccurate!
- Type:
- Land
- Sq.Ft.:
- n/a
- Status:
- Active
- Beds:
- n/a
- Lot size:
- 0.67 Acres
- Baths:
- MLS#:
- 10335625
- Subdivision:
- None
ADDITIONAL INFORMATION
Discover an exceptional opportunity to own a piece of prime real estate located right off Grayson High School. The town offers a perfect blend of suburban tranquility and urban convenience. Grayson is renowned for its friendly community vibe and top-tier amenities. The neighborhood possesses big and luxurious homes, adding to the prestige and value of this property. Moreover, the area is experiencing a surge in new construction, indicating robust growth, and increasing property values. Residents enjoy proximity to a variety of attractions including parks, shopping centers, and dining options. This land offers endless possibilities for those looking to build their dream home or for savvy investors aiming for a lucrative development project. Survey, site plan and construction plans available upon request. Contact us today to learn more and schedule a viewing!
- Type:
- Single Family
- Sq.Ft.:
- 3,970
- Status:
- Active
- Beds:
- 4
- Lot size:
- 0.38 Acres
- Year built:
- 2024
- Baths:
- 5.00
- MLS#:
- 10331721
- Subdivision:
- Village At Camp Mitchell
ADDITIONAL INFORMATION
Spectacular New Ranch Style Design... 4 Bedrooms, Bonus Room & 4.5 Baths. French Doors open to the Formal Living Room/Study with Vaulted Ceiling. Formal Dining Room w/Shadowbox Trim, Coffered Ceiling & Hardwood Flooring. Open Family Room w/Deep Trey Ceiling & Stone Fireplace w/Gas Starter. Outstanding Kitchen w/Stainless Appliances (Double Oven, Gas Cooktop, Dishwasher, Microwave & Side by Side Refrigerator), 42" Cabinets w/Soft Close Doors, Granite Countertops, Tile Backsplash, Island w/Breakfast Bar, Hardwood Flooring, Walk-In Pantry & Sunny Breakfast Area. Amazing Master Suite w/Trey Ceiling & Sitting Area w/Vaulted Ceiling on Main Level. Luxurious Master Bath w/"Raised Cabinet" Double Vanity, Granite Countertops, Tile Shower, Garden Tub, Tile Flooring & Spacious Walk-In Closet. Private Bedroom #2 on Main Level w/Trey Ceiling & Full Bath. Private Bedroom #3 on Main Level w/Vaulted Ceiling, Full Bath & Walk-In Closet. Laundry Room conveniently located on Main Level too. Private Bedroom #4 Upstairs w/Walk-In Closet & Full Bath. Multi-Use Bonus/Media Room w/Vaulted Ceiling also Upstairs. Covered Front Portico, Covered Backyard Patio w/Ceiling Fan, Sprinkler System, 2 Car Garage w/Carriage Style Door, White 2" Faux Wood Blinds & So Much More.... **Estimated Completion in December 2024. The Source of All Square Footage is per Builder Plans and are Approximate. The Village at Camp Mitchell is a quiet 19 home community. Follow the exciting process of New Construction with the MLS Photos...
$3,000,000
2255 Loganville Highway Grayson, GA 30017
- Type:
- General Commercial
- Sq.Ft.:
- 10,000
- Status:
- Active
- Beds:
- n/a
- Lot size:
- 3.39 Acres
- Year built:
- 1994
- Baths:
- MLS#:
- 10343042
ADDITIONAL INFORMATION
NAI Brannen / Goddard is pleased to present for your consideration an industrial building / warehouse located at 2255 Loganville Highway in Grayson, GA. The building was built in 1994 and has been well maintained. The building is available for lease in its entirety. There are a total of two 12' wide x 12' tall drive-in doors and a 12' wide x 14' tall drive-in door. The property is zoned commercial allowing for a wide variety of uses within the property. The parking, loading and drive areas at the site are all concret and/or gravel and there is substantial fenced outdoor storage. The building should be available for occupancy August 1, 2024. The property benefits from a dedicated traffic light for easy access. Reach out to Brock Wilson at 706-207-1480 or Otis Rylee at 404-812-4086 for more information on this property.
- Type:
- Single Family
- Sq.Ft.:
- 3,520
- Status:
- Active
- Beds:
- 4
- Lot size:
- 2.61 Acres
- Year built:
- 1997
- Baths:
- 4.00
- MLS#:
- 10330243
- Subdivision:
- None
ADDITIONAL INFORMATION
Recently renovated custom-built private Victorian estate located in the heart of Grayson and award-winning Grayson school district schools. This dream gated estate features a circular driveway with a 3-car garage which leads to a fenced garden area. The marble foyer leads to an added master suite with a vaulted ceiling and wood beams, a floor-to-ceiling stone fireplace, and a marble-finished bathroom with a jacuzzi tub. The foyer also leads to a grand winding staircase which leads to the original master and 2 additional bedrooms. To the right of the foyer is an octagon-shaped den with a carved wall of windows and a wet bar which leads to the dining room and expansive kitchen featuring a built-in wine bar, center island, granite countertops, hand-crafted cabinetry, all overlooking the family room and covered porch. The fireside family room leads to a cheerful sunroom, and down the hall to a built-in office space,1/2 bath, laundry room, and access to the garage. The second-floor master offers a sunny turret-style sitting area, a private bath, and two walk-in closets. Walking out onto the covered stone paver patio, you will see a stone outdoor kitchen, a fire pit, and ample space for patio furniture and entertainment. The backyard has been completely fenced and divided for a pet yard. Adjacent to the pet yard is a huge shed previously used as a dog shelter but could be converted to a storage, workshop, guest house, recreational room, rental property, etc. Accessible from the backyard or the garage are stairs leading to a huge room previously used as a woodworking shop. This home has so much to offer. Your dream home awaits!
- Type:
- Single Family
- Sq.Ft.:
- 3,734
- Status:
- Active
- Beds:
- 5
- Lot size:
- 0.39 Acres
- Year built:
- 2024
- Baths:
- 5.00
- MLS#:
- 10320531
- Subdivision:
- Village At Camp Mitchell
ADDITIONAL INFORMATION
Exceptional New JR Homes "Master on the Main" Design now Under Construction.... 5 Bedroom & 4.5 Baths. **MOVE IN DECEMBER** Spacious Formal Living Room (Study) w/French Doors & Vaulted Ceiling. Formal Dining Room w/Coffered Ceiling, Shadowbox Trim & Hardwood Flooring. Open Family Room w/Vaulted Ceiling, Fireplace w/Gas Starter & Built-In Bookcases. Outstanding Gourmet Kitchen w/Stainless Appliances (Double Oven, Gas Cooktop, Dishwasher, Microwave & Side by Side Refrigerator), 42" Cabinets w/Soft Close Doors, Granite Countertops, Tile Backsplash, Island w/Breakfast Bar, Hardwood Flooring, Walk-In Pantry & Sunny Breakfast Room w/Vaulted Ceiling. Conveniently located Mudroom & Laundry Room on Main Level. Grand Master Suite w/Sitting Area on Main Level. Master Bath w/"Raised Cabinet" Double Vanity, Granite Countertops, Tile Shower, Garden Tub, Tile Flooring & Walk-in Closet. 2 Story Foyer w/Double Door Entry & Hardwood Flooring. Catwalk overlooks 2 Story Foyer & Vaulted Family Room. 2 Private Guest/Teen Suites w/Baths, Secondary Bedroom & Bonus/5th Bedroom Upstairs. Covered Front Porch, Covered Patio w/Ceiling Fan, Sprinkler System, 2 Car Garage w/Carriage Style Door, White 2" Faux Wood Blinds & So Much More.... **Estimated Completion in DECEMBER 2024. The Source of All Square Footage is per Builder Plans and are Approximate. The Village at Camp Mitchell is a quiet Grayson community with only 19 Homesites. Following the exciting process of New Construction with the MLS Photos...
$549,900
2364 Britt Street Grayson, GA 30017
- Type:
- Single Family
- Sq.Ft.:
- n/a
- Status:
- Active
- Beds:
- 5
- Year built:
- 2024
- Baths:
- 5.00
- MLS#:
- 10319059
- Subdivision:
- Dove Lake
ADDITIONAL INFORMATION
New plan, The Tara. This is Craftsman style homes, 4-sided stone and brick water-table, board, and batten elevation. This home offers a huge open floorplan in a large, leveled lot with 1st floor primary bedroom and full bath. The 2-story grand foyer welcomes you in with a formal living room, dining room, The Kitchen opens up into the Family Room with a cozy fireplace, creating a perfect setting for relaxation. The Oversized Master Suite features a sitting area, walk-in closet, and a beautiful bathroom, perfect for unwinding after a long day. Additionally, three secondary bedrooms and a laundry room complete the upper level, ensuring comfort and convenience for the entire family. There is a covered patio in the back to relax and enjoy the view in the summer and fall. File Photos

The data relating to real estate for sale on this web site comes in part from the Broker Reciprocity Program of Georgia MLS. Real estate listings held by brokerage firms other than this broker are marked with the Broker Reciprocity logo and detailed information about them includes the name of the listing brokers. The broker providing this data believes it to be correct but advises interested parties to confirm them before relying on them in a purchase decision. Copyright 2024 Georgia MLS. All rights reserved.
Price and Tax History when not sourced from FMLS are provided by public records. Mortgage Rates provided by Greenlight Mortgage. School information provided by GreatSchools.org. Drive Times provided by INRIX. Walk Scores provided by Walk Score®. Area Statistics provided by Sperling’s Best Places.
For technical issues regarding this website and/or listing search engine, please contact Xome Tech Support at 844-400-9663 or email us at [email protected].
License # 367751 Xome Inc. License # 65656
[email protected] 844-400-XOME (9663)
750 Highway 121 Bypass, Ste 100, Lewisville, TX 75067
Information is deemed reliable but is not guaranteed.
Grayson Real Estate
The median home value in Grayson, GA is $445,000. This is higher than the county median home value of $368,000. The national median home value is $338,100. The average price of homes sold in Grayson, GA is $445,000. Approximately 94.06% of Grayson homes are owned, compared to 4.33% rented, while 1.61% are vacant. Grayson real estate listings include condos, townhomes, and single family homes for sale. Commercial properties are also available. If you see a property you’re interested in, contact a Grayson real estate agent to arrange a tour today!
Grayson, Georgia has a population of 4,478. Grayson is more family-centric than the surrounding county with 47.71% of the households containing married families with children. The county average for households married with children is 38.62%.
The median household income in Grayson, Georgia is $113,652. The median household income for the surrounding county is $75,853 compared to the national median of $69,021. The median age of people living in Grayson is 31.3 years.
Grayson Weather
The average high temperature in July is 89.2 degrees, with an average low temperature in January of 30.9 degrees. The average rainfall is approximately 52.2 inches per year, with 0.9 inches of snow per year.
