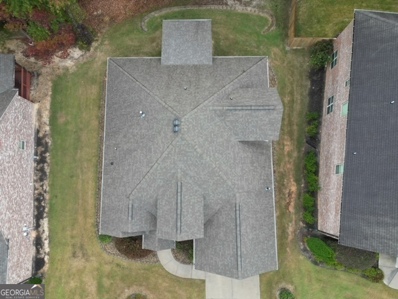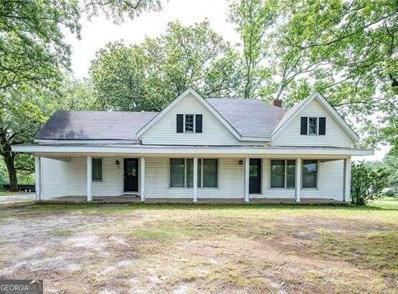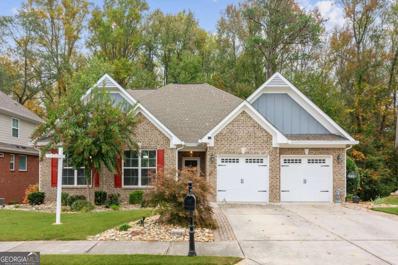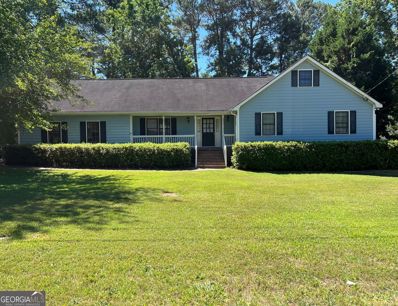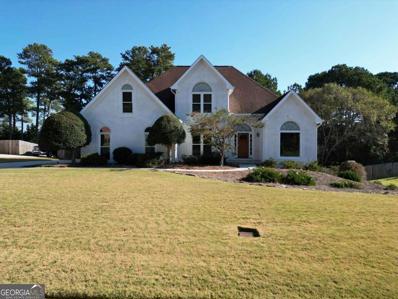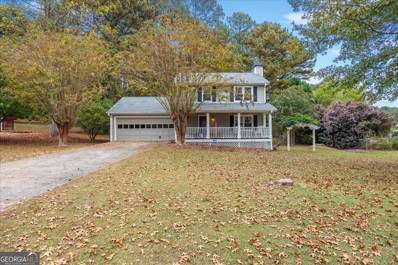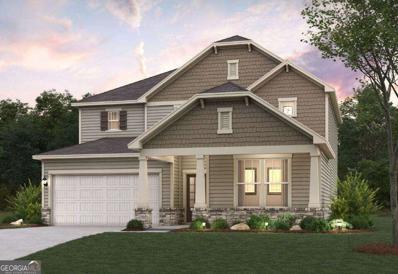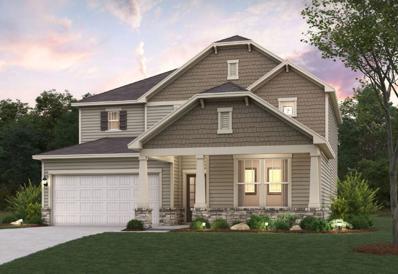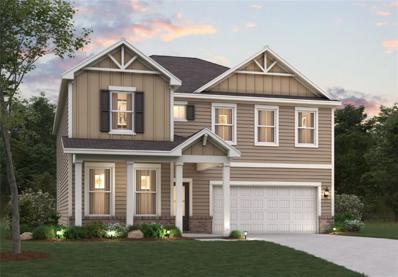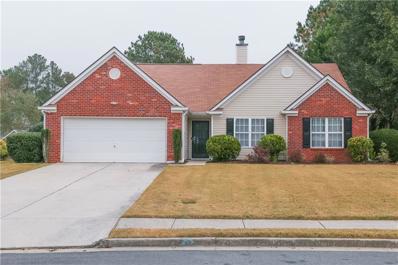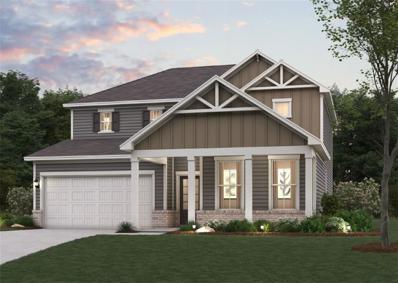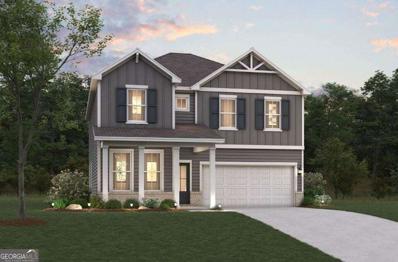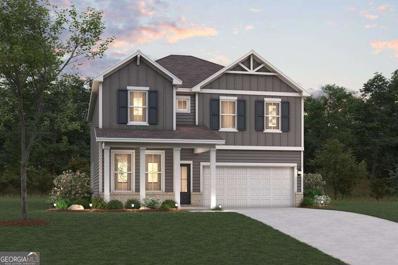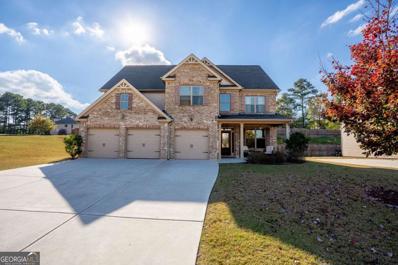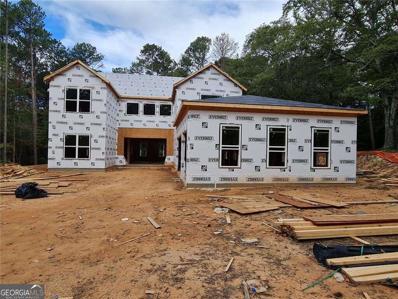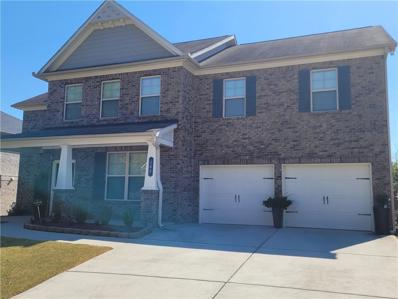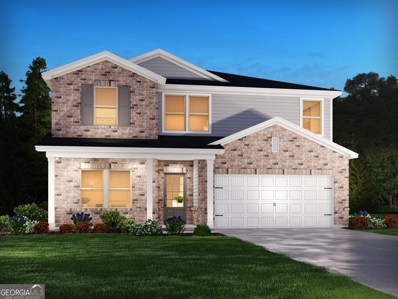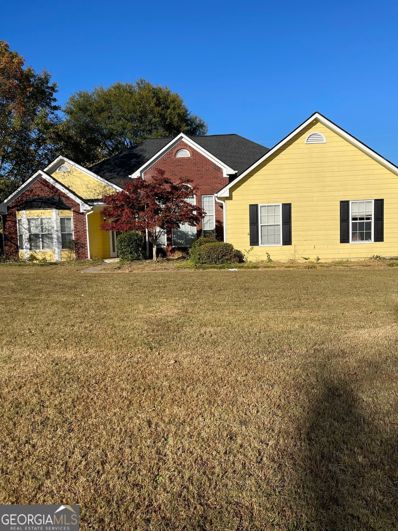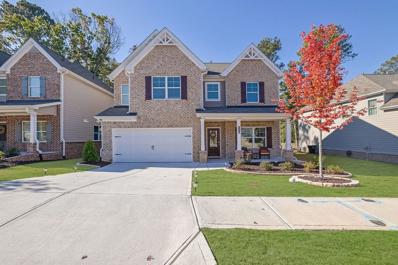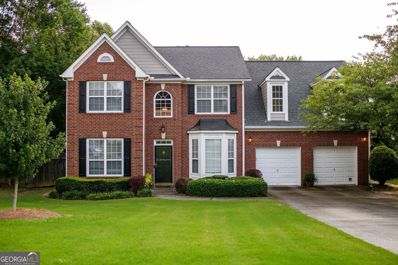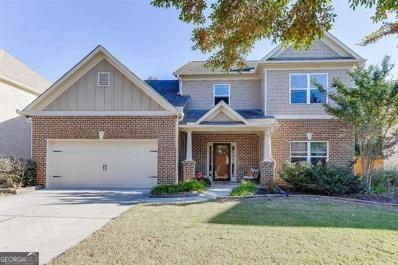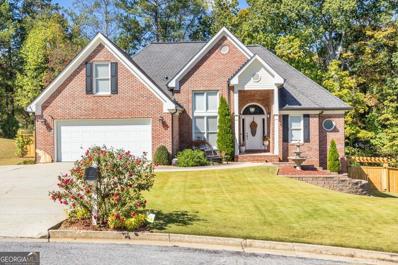Grayson GA Homes for Rent
- Type:
- Single Family
- Sq.Ft.:
- 2,792
- Status:
- Active
- Beds:
- 4
- Lot size:
- 0.19 Acres
- Year built:
- 2017
- Baths:
- 3.00
- MLS#:
- 10409738
- Subdivision:
- Madison Park
ADDITIONAL INFORMATION
This is the home you've been looking for! Perfect location, 4 sided brick and move-in ready! This stunning home features 4 bedroom and 3 full baths, hardwood floors, new carpet, Stainless Steel appliances, and ample amount of space throughout. Living room boasts a beautiful coffered ceiling. Separate dining room. Open concept family room with fireplace and kitchen. From the family room, step out onto the private screened in porch area to enjoy the view of the wooded backyard. Located near downtown Grayson with a park, library, the Rail-yard with restaurants and shops. In the Grayson school district. This remarkable home is ready for its new owner. Come and take a look today, easy show!
- Type:
- Single Family
- Sq.Ft.:
- 1,600
- Status:
- Active
- Beds:
- 3
- Lot size:
- 0.73 Acres
- Year built:
- 1940
- Baths:
- 2.00
- MLS#:
- 10409648
- Subdivision:
- None
ADDITIONAL INFORMATION
Nestled within Grayson's serene countryside, a circa 1930s farmhouse exudes rustic charm on a 0.73-acre lot. Its rocking chair front porch welcomes with Southern hospitality, while inside, 3 bedrooms, 2 baths, and a vintage kitchen offer comfort and convenience, with modern amenities subtly integrated. Outside, mature hardwoods envelop the property, framing a glimpse of history with the original well on the back porch. This farmhouse is a tranquil retreat, marrying timeless allure with modern comfort. Property is being Sold as is.
- Type:
- Single Family
- Sq.Ft.:
- 2,570
- Status:
- Active
- Beds:
- 4
- Lot size:
- 0.17 Acres
- Year built:
- 2016
- Baths:
- 5.00
- MLS#:
- 10409393
- Subdivision:
- Olde Town Grayson
ADDITIONAL INFORMATION
Move in ready home in an Active Adult Community! Discover this stunning all-brick ranch nestled within the gated community of Olde Town Grayson. This exceptional four-sided brick home epitomizes comfort, luxury, and convenience for 55+ active adult living. The open-concept kitchen features stainless steel appliances, granite countertops, stained cabinets with soft-close drawers, a kitchen island overlooking the family room with coffered ceilings, a breakfast area, a dining room and a sunroom. The spacious primary suite includes a master bath with a separate tub and shower, two walk-in closets, two additional bedrooms, a full bath, and a half bath on the main floor. Upstairs, you'll find a bonus room and a full bathroom. Enjoy the breathtaking covered deck with private wooded scenery. The basement is partially finished, complete with a half bath and a covered patio. Embrace the vibrant community spirit with access to many amenities, including a dog park, swimming pool, and planned activities, fostering a lively social scene and active lifestyle! Plus, your yard is mowed and trimmed which is covered in your dues! So be ready to just come and relax in your new home and enjoy a 55+ community and all it has to offer without having to downsize! Seller to provide a flooring allowance with acceptable offer!
- Type:
- Single Family
- Sq.Ft.:
- 2,444
- Status:
- Active
- Beds:
- 4
- Lot size:
- 0.41 Acres
- Year built:
- 1987
- Baths:
- 2.00
- MLS#:
- 10409127
- Subdivision:
- PINECREST S/D
ADDITIONAL INFORMATION
Welcome to 2111 Hutton Drive in Grayson! This spacious 4-bedroom, 2-bathroom home offers endless potential and is perfect for those looking to add their personal touch. The basement is already stubbed for a kitchen and bath, making it ideal for an in-law suite or additional living space, and features a second fireplace for cozy evenings. The basement features a 32ft x 22ft rehearsal/recording room that is a musician's dream. Two of the walls are below ground level, providing natural sound insulation. The back wall boasts a double layer with extra insulation and plywood, while the remaining wall is thickened and covered entirely with 1-inch sound foam. The room is equipped with 4 separate circuits, ensuring ample power and isolation to prevent interference with other equipment such as amps and PA systems. You can perform at high volumes without worrying about disturbing the neighbors. This room is turnkey ready for immediate use ("plug and play") and would also serve excellently as a home theater, party room, or entertainment space. The main level boasts brand-new luxury vinyl plank flooring throughout, and the kitchen comes with a brand-new oven and dishwasher. Enjoy serene, picturesque views of a beautiful horse farm right from your porch-perfect for relaxing or entertaining. This home is conveniently located near parks, shopping, entertainment, and libraries, offering easy access to everything you need. Plus, with no HOA, you'll have the freedom to make this space your own. The home is just waiting for your finishing touches to make it truly shine! Don't miss out on this fantastic opportunity in a prime location.
- Type:
- Single Family
- Sq.Ft.:
- 2,219
- Status:
- Active
- Beds:
- 4
- Lot size:
- 0.6 Acres
- Year built:
- 1995
- Baths:
- 3.00
- MLS#:
- 10408479
- Subdivision:
- Castle Pointe
ADDITIONAL INFORMATION
Beautiful, freshly painted and carpeted open plan with Owners Suite on the main floor has been lovingly maintained by the original owners. Vaulted family room with marble fireplace and plenty of room to entertain. Open kitchen with solid surface countertops, SS appliances, breakfast bar, eat- in kitchen, and hardwood floors. Formal dining room with room for large gatherings. Owners' suite features double trey ceiling, nice walk-in closet, whirlpool tub, tile shower, and dual vanities. Library/Study/Office additional half bath and large laundry room with wash sink complete the main floor. Follow the open staircase to three spacious bedrooms and an additional full bath. Full unfinished daylight basement, stubbed for a bath, Boat/ATV door is waiting for you to put your finishing touches. Kitchen level two car side entry garage with extended driveway. Private fenced backyard. Swim/ tennis community in the Grayson Schools District. Look no further for a place to call home!
- Type:
- Single Family
- Sq.Ft.:
- 1,568
- Status:
- Active
- Beds:
- 3
- Lot size:
- 0.66 Acres
- Year built:
- 1986
- Baths:
- 3.00
- MLS#:
- 10408298
- Subdivision:
- Graystone North Subdivision 2
ADDITIONAL INFORMATION
Charming traditional style home on a.66-acre lot featuring 3 bedrooms, 2.5 bathrooms with NO HOA located in the quiet Graystone North #2 subdivision. Roof replaced 2018, New furnace installed in 2023. Enjoy relaxing on the rocking chair-style front porch or sit on the back deck, perfect for entertaining family and friends. The owner has installed newer Champion windows throughout, neutral interior paint, and solid surface flooring on the main level. The kitchen features a bay bump out Planter Box Window for added natural light. The cozy combination dining and living room with fireplace is a great space for family dinners and relaxing. The half bath/laundry is on the main level and 3 Bedrooms and 2 Bathrooms complete the second level. Great location, within a five-minute drive to The Shoppes at WG. Book your showing today.
- Type:
- Land
- Sq.Ft.:
- n/a
- Status:
- Active
- Beds:
- n/a
- Lot size:
- 1.74 Acres
- Baths:
- MLS#:
- 10408323
- Subdivision:
- None
ADDITIONAL INFORMATION
Please do not call on this listing. It is a false listing!
- Type:
- Single Family
- Sq.Ft.:
- n/a
- Status:
- Active
- Beds:
- 4
- Lot size:
- 0.15 Acres
- Year built:
- 2024
- Baths:
- 3.00
- MLS#:
- 10408171
- Subdivision:
- Dove Lake
ADDITIONAL INFORMATION
Welcome home to Dove Lake! Century Communities newest community in Grayson, GA. The Harding E2 floorplan from Century Communities is sure to wow! With 4 bedrooms and 3 full bathrooms spread across 2,570 square feet, this home offers plenty of space for comfortable living. Step inside to discover a modern open concept layout, perfect for entertaining friends and family. The main level boasts a guest bedroom with a full bath and a private office, providing convenience and privacy for guests or family. The kitchen is a chef's dream, with sleek white cabinets and elegant granite countertops providing both style and functionality. The large kitchen island is open to your dining and family room space. Upstairs, you'll find two additional guest bedrooms. All generously sized. The upstairs space also features an open loft area. Perfect for a media space, kids play area, home office, or more! The primary suite is oversized and a perfect place to relax after a long days work. Large walk in closet is sure to impress. **Buyer must use Inspire Home Loans to receive any Financial Offerings**
- Type:
- Single Family
- Sq.Ft.:
- 2,570
- Status:
- Active
- Beds:
- 4
- Lot size:
- 0.15 Acres
- Year built:
- 2024
- Baths:
- 3.00
- MLS#:
- 7482042
- Subdivision:
- Dove Lake
ADDITIONAL INFORMATION
Welcome home to Dove Lake! Century Communities newest community in Grayson, GA. The Harding E2 floorplan from Century Communities is sure to wow! With 4 bedrooms and 3 full bathrooms spread across 2,570 square feet, this home offers plenty of space for comfortable living. Step inside to discover a modern open concept layout, perfect for entertaining friends and family. The main level boasts a guest bedroom with a full bath and a private office, providing convenience and privacy for guests or family. The kitchen is a chef's dream, with sleek white cabinets and elegant granite countertops providing both style and functionality. The large kitchen island is open to your dining and family room space. Upstairs, you'll find two additional guest bedrooms. All generously sized. The upstairs space also features an open loft area. Perfect for a media space, kids play area, home office, or more! The primary suite is oversized and a perfect place to relax after a long days work. Large walk in closet is sure to impress. **Buyer must use Inspire Home Loans to receive any Financial Offerings**
- Type:
- Single Family
- Sq.Ft.:
- 2,772
- Status:
- Active
- Beds:
- 5
- Lot size:
- 0.02 Acres
- Year built:
- 2024
- Baths:
- 3.00
- MLS#:
- 7482016
- Subdivision:
- Dove Lake
ADDITIONAL INFORMATION
Welcome home to Dove Lake! Century Communities newest community in Grayson, GA. The Travis floorplan from Century Communities is sure to wow! With 5 bedrooms and 3 full bathrooms spread across 2774 square feet, this home offers plenty of space for comfortable living. Step inside to discover a modern open concept layout, perfect for entertaining friends and family. The main level boasts a guest bedroom with a full bath, providing convenience and privacy for guests or family. The kitchen is a chef's dream, with sleek white cabinets and elegant granite countertops providing both style and functionality. The large kitchen island is open to your dining and family room space. Upstairs, you'll find three additional guest bedrooms. All generously sized. The upstairs space also features an open loft area. Perfect for a media space, kids play area, home office, or more! The primary suite is oversized and a perfect place to relax after a long days work. Large walk in closet is sure to impress. Pre Grand Opening Pricing! Ask about our Incentives! List price does include incentives when financing with Inspire Home Loans.
- Type:
- Single Family
- Sq.Ft.:
- 1,875
- Status:
- Active
- Beds:
- 3
- Lot size:
- 0.39 Acres
- Year built:
- 2001
- Baths:
- 2.00
- MLS#:
- 7480525
- Subdivision:
- Haynes Crossing
ADDITIONAL INFORMATION
Step into this charming ranch style home, located in the award winning Grayson school area close to major shopping area, schools, parks, restaurants and more. This must see opportunity features 3 bedroom 2 bathroom's that are the perfect setting for a young family. Nestled in a quiet swim and tennis neighborhood it features a large front yard, and even larger back yard with a perfect back porch for guest entertainment or just sipping on your morning coffee. As soon as you walk in the front door you are welcomed inside the entryway that leads to an open floor plan with vaulted ceilings and new hardwood floors. The recently upgraded kitchen features stunning new granite countertops, and modern sink providing the perfect blend of style and function. The primary bedroom offers generous closet space and a completely renovated luxurious ensuite with his-and-her sinks, while the other bedrooms are equally roomy. This must see home won't last!
- Type:
- Single Family
- Sq.Ft.:
- 2,570
- Status:
- Active
- Beds:
- 4
- Lot size:
- 0.02 Acres
- Year built:
- 2024
- Baths:
- 3.00
- MLS#:
- 7481597
- Subdivision:
- Dove Lake
ADDITIONAL INFORMATION
Welcome home to Dove Lake! Century Communities newest community in Grayson, GA. The Harding floorplan from Century Communities is sure to wow! With 4 bedrooms and 3 full bathrooms spread across 2,570 square feet, this home offers plenty of space for comfortable living. Step inside to discover a modern open concept layout, perfect for entertaining friends and family. The main level boasts a guest bedroom with a full bath and a private office, providing convenience and privacy for guests or family. The kitchen is a chef's dream, with sleek white cabinets and elegant granite countertops providing both style and functionality. The large kitchen island is open to your dining and family room space. Upstairs, you'll find two additional guest bedrooms. All generously sized. The upstairs space also features an open loft area. Perfect for a media space, kids play area, home office, or more! The primary suite is oversized and a perfect place to relax after a long days work. Large walk in closet is sure to impress.
- Type:
- Single Family
- Sq.Ft.:
- 2,774
- Status:
- Active
- Beds:
- 5
- Lot size:
- 0.15 Acres
- Year built:
- 2024
- Baths:
- 4.00
- MLS#:
- 7481593
- Subdivision:
- Dove Lake
ADDITIONAL INFORMATION
Welcome home to Dove Lake! Century Communities newest community in Grayson, GA. The Travis floorplan from Century Communities is sure to wow! With 5 bedrooms and 3 full bathrooms spread across 2774 square feet, this home offers plenty of space for comfortable living. Step inside to discover a modern open concept layout, perfect for entertaining friends and family. The main level boasts a guest bedroom with a full bath, providing convenience and privacy for guests or family. The kitchen is a chef's dream, with sleek white cabinets and elegant granite countertops providing both style and functionality. The large kitchen island is open to your dining and family room space. Upstairs, you'll find three additional guest bedrooms. All generously sized. The upstairs space also features an open loft area. Perfect for a media space, kids play area, home office, or more! The primary suite is oversized and a perfect place to relax after a long days work. Large walk in closet is sure to impress. Ask about our rate promotions and Financial Offerings Must use preferred lender to receive Financial offerings
- Type:
- Single Family
- Sq.Ft.:
- n/a
- Status:
- Active
- Beds:
- 5
- Lot size:
- 0.15 Acres
- Year built:
- 2024
- Baths:
- 4.00
- MLS#:
- 10407722
- Subdivision:
- Dove Lake
ADDITIONAL INFORMATION
Welcome home to Dove Lake! Century Communities newest community in Grayson, GA. The Travis floorplan from Century Communities is sure to wow! With 5 bedrooms and 3 full bathrooms spread across 2774 square feet, this home offers plenty of space for comfortable living. Step inside to discover a modern open concept layout, perfect for entertaining friends and family. The main level boasts a guest bedroom with a full bath, providing convenience and privacy for guests or family. The kitchen is a chef's dream, with sleek white cabinets and elegant granite countertops providing both style and functionality. The large kitchen island is open to your dining and family room space. Upstairs, you'll find three additional guest bedrooms. All generously sized. The upstairs space also features an open loft area. Perfect for a media space, kids play area, home office, or more! The primary suite is oversized and a perfect place to relax after a long days work. Large walk in closet is sure to impress. Ask about our rate promotions and Financial Offerings Must use preferred lender to receive Financial offerings
- Type:
- Single Family
- Sq.Ft.:
- n/a
- Status:
- Active
- Beds:
- 4
- Lot size:
- 0.16 Acres
- Year built:
- 2024
- Baths:
- 3.00
- MLS#:
- 10407520
- Subdivision:
- Dove Lake
ADDITIONAL INFORMATION
Welcome home to Dove Lake! Century Communities newest community in Grayson, GA. The Atlas floorplan from Century Communities is sure to wow! With 4 bedrooms and 3 full bathrooms spread across 2,400 square feet, this home offers plenty of space for comfortable living. Step inside to discover a modern open concept layout, perfect for entertaining friends and family. The main level boasts a guest bedroom with a full bath, providing convenience and privacy for guests or family. The kitchen is a chef's dream, with sleek white cabinets and elegant granite countertops providing both style and functionality. The large kitchen island is open to your dining and family room space. Upstairs, you'll find two additional guest bedrooms. All generously sized. The upstairs space also features an open loft area. Perfect for a media space, kids play area, home office, or more! The primary suite is oversized and a perfect place to relax after a long days work. Large walk in closet is sure to impress. **Financial offerings available only when financing with Inspire Home Loans**
- Type:
- Single Family
- Sq.Ft.:
- 2,400
- Status:
- Active
- Beds:
- 4
- Lot size:
- 0.16 Acres
- Year built:
- 2024
- Baths:
- 3.00
- MLS#:
- 7481047
- Subdivision:
- Dove Lake
ADDITIONAL INFORMATION
Welcome home to Dove Lake! Century Communities newest community in Grayson, GA. The Atlas floorplan from Century Communities is sure to wow! With 4 bedrooms and 3 full bathrooms spread across 2,400 square feet, this home offers plenty of space for comfortable living. Step inside to discover a modern open concept layout, perfect for entertaining friends and family. The main level boasts a guest bedroom with a full bath, providing convenience and privacy for guests or family. The kitchen is a chef's dream, with sleek white cabinets and elegant granite countertops providing both style and functionality. The large kitchen island is open to your dining and family room space. Upstairs, you'll find two additional guest bedrooms. All generously sized. The upstairs space also features an open loft area. Perfect for a media space, kids play area, home office, or more! The primary suite is oversized and a perfect place to relax after a long days work. Large walk in closet is sure to impress. **Financial offerings available only when financing with Inspire Home Loans**
$630,000
449 Oatgrass Drive Grayson, GA 30017
- Type:
- Single Family
- Sq.Ft.:
- n/a
- Status:
- Active
- Beds:
- 6
- Lot size:
- 0.34 Acres
- Year built:
- 2016
- Baths:
- 6.00
- MLS#:
- 10414530
- Subdivision:
- Wheatsfield Reserve
ADDITIONAL INFORMATION
Welcome to your dream home! This spacious 6-bedroom, 6-bathroom residence offers the perfect blend of comfort and style. Situated on a coveted corner lot, this stunning home offers added privacy and extra backyard space perfect for outdoor activities and curb appeal. Inside youCOll find an open spacious floor plan designed for both entertaining and every day living. The gourmet kitchen, with its high-end finishes and stainless steel appliances, is perfect for any home chef. Relax in the luxurious primary suite featuring a spa light bathroom, soaking tub and ample closet space. Enjoy the outdoors in your private backyard oasis ideal for gatherings or quiet events located in a top rated school district and close to local amenities, this property combines modern comfort with an unbeatable location. DonCOt miss out on this corner lot gem!
$1,450,000
1273 Grayson Parkway Grayson, GA 30017
- Type:
- Single Family
- Sq.Ft.:
- 4,875
- Status:
- Active
- Beds:
- 5
- Lot size:
- 1 Acres
- Year built:
- 2024
- Baths:
- 6.00
- MLS#:
- 10406815
- Subdivision:
- None
ADDITIONAL INFORMATION
Estimated Completion: November 2024. The Luxurious Home that you have dreamt of awaits YOU!! Located in the highly sought out city of Grayson, will lie this gated, almost 5000 square feet home on an Acre. This massive home will boast of 4 bedrooms, 1 office, 1 Media Room, 4 full bathrooms and 2 half bathrooms. In addition to that, a formal and informal Living Area, formal and informal Dining Area, a custom kitchen with a must-see Butler's Pantry (all graciously sized)! Also on main, you will have an expansive Owner's Suite that contains a huge Walk-In Closet, a very spacious Owner's Bath and a Sitting Area. You truly will never want to leave, but if you decide to, the Owner's Suite connects to the GRAND 40x12 Outdoor Fire Pit on the deck, which is also accessible from the kitchen, dining and living area. Other Amazing Specifications: Calacatta Quartz, Custom Kitchen Cabinets, Metal Floating Stairs, Custom Closet, Floor-to-Tile Shower, 8' Doors, Glass Doors, Arch Entry Way, 3-Car Garage, Electric Charge Outlet, Custom Concrete Porch, Stainless Steel Appliances, Pot Filler & more. Reach out to Strong Tower Realty for more information.
- Type:
- Single Family
- Sq.Ft.:
- 2,920
- Status:
- Active
- Beds:
- 5
- Lot size:
- 0.17 Acres
- Year built:
- 2014
- Baths:
- 3.00
- MLS#:
- 7478308
- Subdivision:
- Sawyer Farms
ADDITIONAL INFORMATION
Make this home yours with new interior paint on walls and trims beautiful craftsman show like a new home! Fantastic lighting with brand new lights over kitchen island, eat-in kitchen that opens to spacious living room. Formal dining room that seats up to 12 people, bedroom that can be used for an office and full bath on main. Huge family room, that's perfect for a playroom or open theater room with new carpet! Home has tons of upgrades, including a farmhouse sink, Perfect location with easy access to Hwy 20, 316, and 185, Easy access to grocery, retail shopping and more! Located in the ideal Grayson School district. Home warranty is provided for 1 year.
- Type:
- Single Family
- Sq.Ft.:
- 2,674
- Status:
- Active
- Beds:
- 5
- Lot size:
- 0.17 Acres
- Year built:
- 2024
- Baths:
- 3.00
- MLS#:
- 10402683
- Subdivision:
- Parkside At Grayson
ADDITIONAL INFORMATION
Brand new, energy-efficient home available NOW! Sip your coffee from the ChathamCOs charming back patio. Inside, versatile flex spaces allow you to customize the main level to fit your needs. The impressive primary suite boasts dual sinks and a large walk-in closet. Parkside at Grayson offers energy-efficient, ranch and two-story single-family homes. Located off Grayson highway, homeowners will enjoy easy access to entertainment and dining. Floorplans vary from three to five bedrooms and include spacious flex spaces. Community amenities will include a swimming pool, cabana, and dog-park. Schedule a tour today. Each of our homes is built with innovative, energy-efficient features designed to help you enjoy more savings, better health, real comfort and peace of mind.
$369,900
2040 GRAYBROOK Grayson, GA 30017
- Type:
- Single Family
- Sq.Ft.:
- 2,147
- Status:
- Active
- Beds:
- 3
- Lot size:
- 0.62 Acres
- Year built:
- 1998
- Baths:
- 2.00
- MLS#:
- 10401820
- Subdivision:
- Grayson Meadows
ADDITIONAL INFORMATION
Back on the market buyer could not qualify for the loan!! No fault to the seller. Welcome to this exquisite ranch-style home nestled in the heart of Grayson Meadows, boasting an impressive 2,147 square feet of elegantly designed living space. This charming residence features three spacious bedrooms, including a large primary suite that offers both comfort and tranquility, complete with a luxurious double vanity in the beautifully appointed on-suite bathroom. The inviting family room is centered around a cozy fireplace, perfect for creating warm memories, while a separate dining area provides an ideal setting for both formal and everyday meals. The delightful breakfast area allows for sunny morning routines, and the additional flex/office space is perfect for work or leisure. Upstairs, you'll find a versatile bonus room, ready to adapt to your needs, whether it be a playroom, gym, or media room. Newly installed hardwood floors throughout add an air of sophistication, and the low-maintenance newer roof ensures peace of mind. No HOA. Situated in a prime location near excellent schools and shopping, this home truly embodies comfort and convenience. Professional photos coming soon! NO SHOWINGS UNTIL THRSDAY 10/31/2024
- Type:
- Single Family
- Sq.Ft.:
- 2,609
- Status:
- Active
- Beds:
- 4
- Lot size:
- 0.11 Acres
- Year built:
- 2023
- Baths:
- 3.00
- MLS#:
- 7477093
- Subdivision:
- Clark Lake Village
ADDITIONAL INFORMATION
Just Like New and Ready to Move In! Discover your dream home in the heart of downtown Grayson! This stunning 4-bedroom, 2.5-bath gem in Clark Lake Village, crafted by Direct Residential Communities, is tucked away in a peaceful and welcoming neighborhood with a private backyard with beautiful Lake Views. Conveniently located near top-rated schools, shopping, dining, and more, this home offers both tranquility and easy access to everything you need. Step inside to find a spacious, open floor plan with granite countertops, and stainless steel appliances throughout. The kitchen overlooks the inviting family room, complete with a cozy fireplace, perfect for relaxing evenings. Upstairs, unwind in the oversized master suite, featuring a sitting area perfect for late-night TV or reading. The second level also offers roomy secondary bedrooms with walk-in closets, providing ample space for everyone. Outside, enjoy your own private setting ideal for family gatherings and outdoor entertaining. This home is the perfect blend of comfort and style. Grayson - Gwinnett County. Schedule your tour today!
- Type:
- Single Family
- Sq.Ft.:
- 3,143
- Status:
- Active
- Beds:
- 4
- Lot size:
- 0.28 Acres
- Year built:
- 2001
- Baths:
- 3.00
- MLS#:
- 10402159
- Subdivision:
- PINES AT CRESTVIEW
ADDITIONAL INFORMATION
This stunning two-story brick and siding home nestled amidst a lush, verdant landscape offers an idyllic living experience. The exterior features a welcoming front porch with decorative hanging baskets, complemented by a well-manicured lawn and meticulously maintained shrubbery that creates a charming curb appeal. As you step inside, the foyer greets you with an elegant arched entryway, leading to a spacious open-concept living area. The living room boasts a cozy fireplace surrounded by built-in shelving and cabinetry, providing ample storage and display space. The dining room, seamlessly connected, features a beautiful chandelier and offers picturesque views of the expansive backyard through the large windows. The kitchen is a culinary delight, featuring gleaming granite countertops, ample cabinetry, and high-end stainless-steel appliances. The breakfast nook, bathed in natural light, provides a cozy and inviting space for casual meals. A separate laundry room, mudroom, and powder room complete the first floor, ensuring optimal functionality and convenience. Ascend the grand staircase to the second level, where you'll find a luxurious master suite with a tray ceiling, a spa-like ensuite bathroom, and a generously sized walk-in closet. Three additional bedrooms, each with ample storage and natural light, share a well-appointed full bathroom. A versatile bonus room offers endless possibilities, whether you envision a home office, a media room, or a dedicated family space. Step outside to the expansive backyard, a true oasis of serenity. A covered patio with recessed lighting and a built-in outdoor kitchen creates the perfect setting for al fresco dining and entertaining. The lush landscaping, complete with a decorative fountain and a wooden arbor, seamlessly blends the indoor and outdoor living spaces, offering a tranquil retreat. This exceptional property, with its impeccable craftsmanship, thoughtful design, and meticulously maintained grounds, truly embodies the pinnacle of luxurious and comfortable living. With its impressive features and the surrounding natural beauty, this home is a rare gem that must be experienced in person to fully appreciate its unparalleled allure.
$479,000
2551 Wevok Way Grayson, GA 30017
- Type:
- Single Family
- Sq.Ft.:
- 2,832
- Status:
- Active
- Beds:
- 5
- Lot size:
- 0.15 Acres
- Year built:
- 2015
- Baths:
- 4.00
- MLS#:
- 10402062
- Subdivision:
- Grey Stone Manor
ADDITIONAL INFORMATION
Welcome to your new home in Grayson, Georgia! This stunning 5-bedroom, 3.5-bath property offers a perfect blend of modern elegance and cozy comfort, ideal for families seeking a serene living environment. As you step inside, the spacious open-concept layout welcomes you with an abundance of natural light pouring through large windows. The main level features 9-foot ceilings adorned with crown molding, creating an airy and sophisticated atmosphere. Beautiful engineered hardwoods flow throughout the main level, adding warmth and style. The primary bedroom, conveniently located on the main floor, serves as a personal retreat. It boasts an ensuite bathroom complete with a double vanity and a luxurious soaking tub, creating an oasis for relaxation. Large windows fill the primary suite with natural light, enhancing the tranquil ambiance. The updated kitchen is a chef's dream, featuring elegant stone countertops, sleek white cabinets, and high-end appliances, including a gas range and cooktop. The kitchen seamlessly connects to the breakfast room, providing a cozy space for morning coffee. A well-sized pantry offers ample storage, while the open view to the family room ensures you can engage with guests while cooking. The inviting family room features a wood-burning fireplace, perfect for cozy gatherings and creating lasting memories. For more formal occasions, the separate dining room provides an elegant setting to host dinner parties and family feasts. Convenience is key, with a laundry room located on the main level. Upstairs, you will find four additional bedrooms, each designed for comfort and privacy, along with two full baths. The loft area serves as an additional family room or homework space, making it a versatile area for everyday activities. Step outside to discover your private fenced backyard, complete with an extended deckCoperfect for entertaining or simply enjoying the outdoors. The charming front porch invites you to relax and unwind while enjoying the peaceful surroundings. This home features a durable brick front and Hardiplank siding, ensuring both aesthetic appeal and low maintenance. The attached two-car garage provides ample space for vehicles and storage. Situated in a community that boasts beautiful protected natural spaces, this home is also located near highly rated Grayson schools and is conveniently close to major roads for easy commuting. Enjoy nearby parks, shopping, and restaurants, making this location ideal for a vibrant lifestyle. DonCOt miss out on the opportunity to make this beautiful Grayson property your own! Schedule a private viewing today and experience all the exceptional features this home has to offer.
$540,000
530 Cluster Court Grayson, GA 30017
- Type:
- Single Family
- Sq.Ft.:
- 2,246
- Status:
- Active
- Beds:
- 5
- Lot size:
- 0.46 Acres
- Year built:
- 1998
- Baths:
- 3.00
- MLS#:
- 10402800
- Subdivision:
- Wisteria Place
ADDITIONAL INFORMATION
Beautifully maintained brick-front Ranch on a full finished basement. This home offers 3 bedrooms on the main level and a fourth bedroom upstairs-bonus room-. Granite kitchen and hardwood floors throughout. All stainless steel appliances. Master closet has a new custom closet system. Step outside to a private fenced backyard oasis, complete with a large covered back deck, perfect for entertaining. The meticulously landscaped yard adds to the home's curb appeal. Located in a swim/tennis community.

The data relating to real estate for sale on this web site comes in part from the Broker Reciprocity Program of Georgia MLS. Real estate listings held by brokerage firms other than this broker are marked with the Broker Reciprocity logo and detailed information about them includes the name of the listing brokers. The broker providing this data believes it to be correct but advises interested parties to confirm them before relying on them in a purchase decision. Copyright 2024 Georgia MLS. All rights reserved.
Price and Tax History when not sourced from FMLS are provided by public records. Mortgage Rates provided by Greenlight Mortgage. School information provided by GreatSchools.org. Drive Times provided by INRIX. Walk Scores provided by Walk Score®. Area Statistics provided by Sperling’s Best Places.
For technical issues regarding this website and/or listing search engine, please contact Xome Tech Support at 844-400-9663 or email us at [email protected].
License # 367751 Xome Inc. License # 65656
[email protected] 844-400-XOME (9663)
750 Highway 121 Bypass, Ste 100, Lewisville, TX 75067
Information is deemed reliable but is not guaranteed.
Grayson Real Estate
The median home value in Grayson, GA is $445,000. This is higher than the county median home value of $368,000. The national median home value is $338,100. The average price of homes sold in Grayson, GA is $445,000. Approximately 94.06% of Grayson homes are owned, compared to 4.33% rented, while 1.61% are vacant. Grayson real estate listings include condos, townhomes, and single family homes for sale. Commercial properties are also available. If you see a property you’re interested in, contact a Grayson real estate agent to arrange a tour today!
Grayson, Georgia has a population of 4,478. Grayson is more family-centric than the surrounding county with 47.71% of the households containing married families with children. The county average for households married with children is 38.62%.
The median household income in Grayson, Georgia is $113,652. The median household income for the surrounding county is $75,853 compared to the national median of $69,021. The median age of people living in Grayson is 31.3 years.
Grayson Weather
The average high temperature in July is 89.2 degrees, with an average low temperature in January of 30.9 degrees. The average rainfall is approximately 52.2 inches per year, with 0.9 inches of snow per year.
