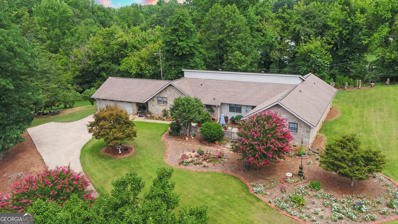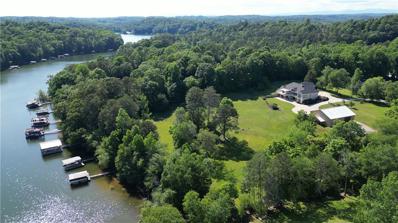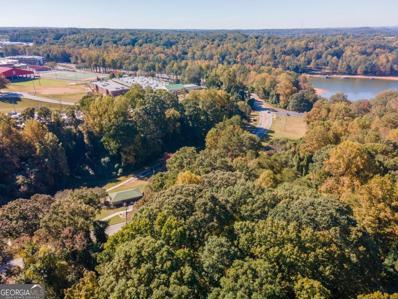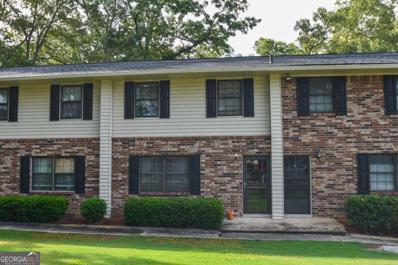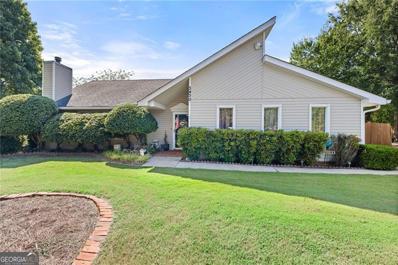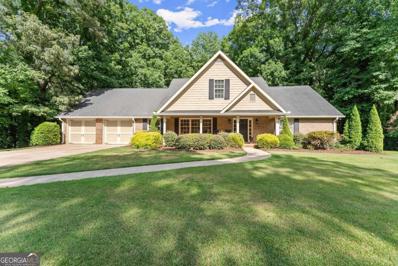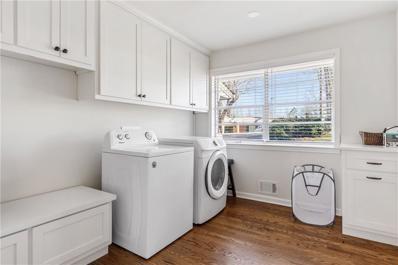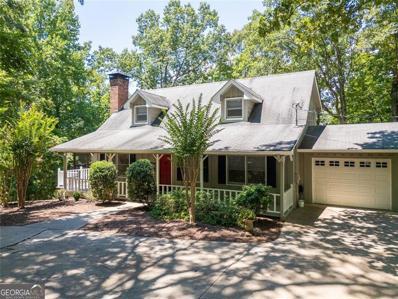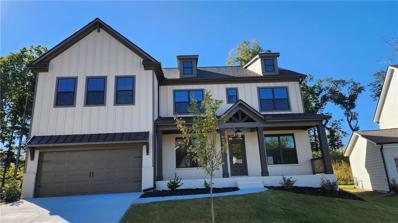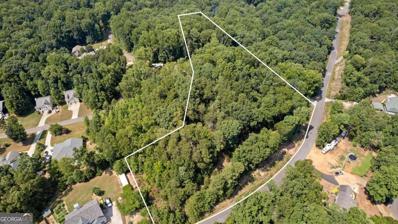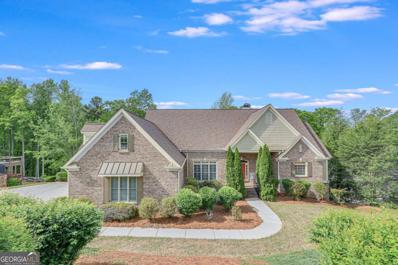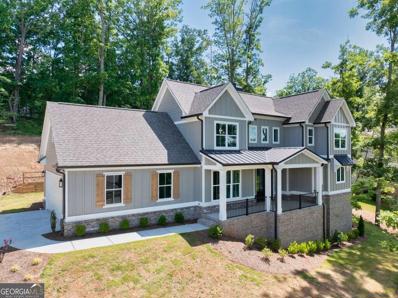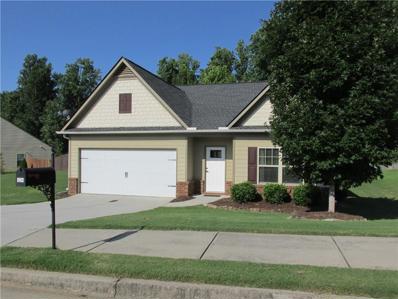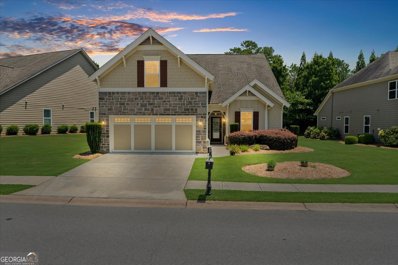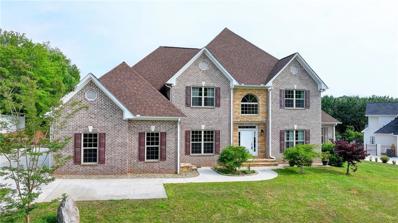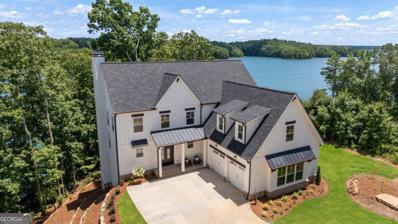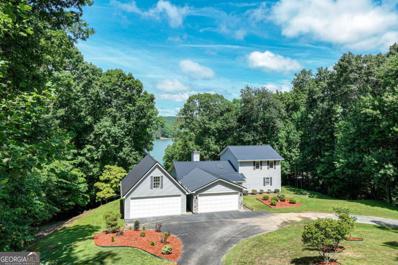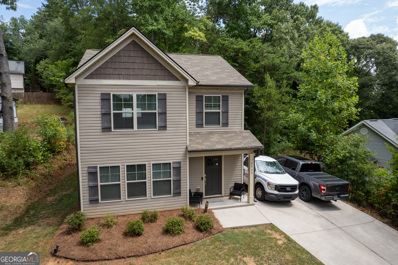Gainesville GA Homes for Rent
- Type:
- Single Family
- Sq.Ft.:
- 3,508
- Status:
- Active
- Beds:
- 3
- Lot size:
- 1.39 Acres
- Year built:
- 1969
- Baths:
- 3.00
- MLS#:
- 10343935
- Subdivision:
- Sherri Lynn
ADDITIONAL INFORMATION
SELLER FINANCING CAN BE OFFERED IF TERMS AGREED UPON BY ALL PARTIES. Nestled in a serene setting with seasonal views of Lake Lanier, this expansive rock home boasts over 3500 square feet of luxurious living space. As you step through the front door, you'll be captivated by the intricate wood trim and crown molding that adorn every corner of this magnificent residence. The heart of the home is the spacious kitchen, complete with an inviting eat-in area perfect for casual meals. Adjacent to the kitchen is a generously sized dining room, ideal for hosting gatherings of family and friends. The living room is a haven of comfort, featuring beamed ceilings and a tranquil fireplace, creating a cozy atmosphere for relaxation. Flowing seamlessly from the foyer entry, this space is both inviting and impressive. A highlight of the home is the expansive sunroom at the rear, offering abundant space for entertaining or simply enjoying the picturesque views. For those who love to entertain, a large formal living room awaits, showcasing another stunning stone fireplace and exquisite wood trimmings. This room connects effortlessly to the sunroom, providing ample space for guests to mingle and enjoy. The master suite is a private retreat located at one end of the home, complete with a dual vanity master bathroom for added convenience and luxury. Two additional large bedrooms are situated at the opposite end of the home, providing privacy and space for family members or guests. Practical features include a spacious garage with extra storage, perfect for vehicles and tools. Outside, enjoy the tranquility of a large private yard teeming with wildlife, including deer-a true nature lover's paradise. Mature Blue berry bushes with a great garden spot. Home is connected to city water but has an active well that can be connected to the home in case of emergency or used to water the flowers and garden. Don't miss the opportunity to own this extraordinary home with its unique blend of elegance, comfort, and natural beauty. A long paved driveway welcomes you in with many parking spaces outside in addition to the Huge Garage. Schedule your showing today and make this amazing property yours!
- Type:
- Townhouse
- Sq.Ft.:
- 1,711
- Status:
- Active
- Beds:
- 3
- Lot size:
- 0.05 Acres
- Year built:
- 2019
- Baths:
- 3.00
- MLS#:
- 10343126
- Subdivision:
- New Holland Springs
ADDITIONAL INFORMATION
Well-loved and maintained townhome convenient to the heart of Gainesville...Northeast Georgia Medical Center Main Campus, Brenau University, Lanier Tech Main Campus, YMCA, all the conveniences of the growing Limestone Parkway shopping and restaurant scene, revitalized Gainesville Square, medical office corridor, parks, Lake Lanier/Rowing Venue, schools, public transit, I-985 exit 24, 365 corridor, and on and on... 3 BEDROOMS, 2-1/2 BATHS, OPEN CONCEPT. This townhome offers a great flow for entertaining with open concept kitchen, dining room and great room, casual dining at kitchen bar area and a half bath for your guests, hardwood floors and Dallas White Granite countertops/White cabinetry. Your enjoyment with others or just quiet time for yourself is experienced on the lovingly adorned back patio that adjoins greenspace, ultimately "extending" your yard for games of cornhole, exercise or walking pets. OWNER'S SUITE ON MAIN LEVEL with 3 fixture bath and large walk-in closet, sits directly off great room, ample space for furniture and home office/sitting area looking out over greenspace. Upstairs hosts two large secondary bedrooms with walk-in closets, and walk-in attic space housing HVAC unit and dry, protected space for storage. Each bedroom has their own personal sink and dressing area, while they share a "jack-n-jill" style toileting area and tub/shower combo. Each bedroom has space under the doghouse window to provide a cozy reading nook or would be ideal for a student desk or home office, tv/gaming system The enclosed garage provides a great security measure in that it has an automatic garage door opener AND once parked and door closed, you can walk directly into the main level entrance keeping your passage indoors quick, dry and safe. This townhome is being offered by the original owner who purchased it newly built in 2019. They would love for you to love it as much as they have. Call your agent or myself for additional info and to schedule your tour. Thank you!
$2,500,000
5651 Old Wilkie Road Gainesville, GA 30506
- Type:
- Single Family
- Sq.Ft.:
- 6,658
- Status:
- Active
- Beds:
- 5
- Lot size:
- 4.56 Acres
- Year built:
- 2015
- Baths:
- 6.00
- MLS#:
- 7429569
- Subdivision:
- Lake Lanier
ADDITIONAL INFORMATION
Huge Price Drop! Bring back up offers to one of the very best values on Lake Lanier! Sprawling waterfront gated estate has everything you have been looking for: 3 COE deeded covered docks on very wide deep cove, 4.5 acres on 3 adjacent separately deeded private lots. Additional 5+ acres of COE property includes mow permit. Easy lake access on gentle topo and abundant shoreline. Big water views from custom 2015 brick ranch on full finished basement. Home and property is loaded with upgrades. Owners suite on main includes custom bath, sitting area and custom dressing room. Two beautifully appointed chef's kitchens with large granite islands, abundant custom cabinetry, and Thermador Appliances perfect for entertaining. Vaulted great room and terrace family room enjoy Buck Brand wood burning stoves. Plenty of additional space to park your toys or house your animals in the Steel Accessory Building (50x60') which stands at 26' tall and features (3) 16' insulated garage/boat doors, half bath, skylights, 250K BTU heater, 200AMP service, floor drains, and plenty of parking can house all of your projects, toys, and animals. Property includes: bored well, public water, four board fencing, gentle rolling pasture, steel gate with 100AMP service, 2 tankless water heaters, 1000G propane tank, and whole house generator plus V-C ZONING for plenty of options with NO HOA. Both levels of home include lifetime windows and French doors to multiple porches and patios. 3 covered independent and deeded docks are the crown jewel! Covered dock sizes: 32x32, 28x24, 28x24. Total of 3 lots: 1.81 acres, 1.95 acres, and .80 acres plus 5+/- acres of CORE property totals 10+/- acres to enjoy. Plenty of room for outdoor pool, sport court, barn, and additional houses for a personal compound or rental options. Located between Dawsonville and Gainesville with abundant shopping and retail. Too much to list!
- Type:
- Single Family
- Sq.Ft.:
- n/a
- Status:
- Active
- Beds:
- 4
- Lot size:
- 0.32 Acres
- Year built:
- 1951
- Baths:
- 5.00
- MLS#:
- 10343375
- Subdivision:
- H H Dean
ADDITIONAL INFORMATION
Great New Price!!! What a jewel in the Heart of Gainesville! 5BR/5BA home within walking distance of the wonderfully revitalized Downtown Gainesville Square. Principle suite on main with sitting area and 2 bathrooms. Large Formal Dining Room to host all of your guests. Den and Sunroom also on main. Grilling porch close to kitchen. Second deck on terrace level just off of large den. Make sure you look at the photos! They beautifully tell the story of this historic home. City Living at its Best!!! No HOA fees but neighborhood is beautiful. Lifetime Roof, transferable. Installed May 2021. Verified with Rosetti Roofing Co. New HVAC (totally redone) February 2021 HVAC was also inspected (permitted job) by city of GV inspector post-install April 2021 Total replumb September 2023 Low flow toilets (5 total) added over the years. Energy Audit done by Jackson EMC 2012. Added tons of insulation and tankless water heater. Was the only resident to win the Federal Green Grant that year. The latest -60% Basement remodel completed October 2023! Basement remodel consisting of LVT flooring, paint, plumbing and new split unit HVAC in 3 bedrooms, foyer and full BR remodels Not available elsewhere: Few homes can be entered into with just one step. We are willing to sell furnished or partially furnished. Bonus Square feet of 2100 square feet (Zillow/ tax records don't list the accurate sq footage). Porches and decks add approx. 2500 square feet+ of exterior space. Deceptively large and full of storage space. 3 generation could easily live in this one home! Fun Extras -Popular gas light (original to the home in 1951) recently upgraded and brought into use. Extra gas line by the privacy fence! Have opportunity to add gas log fireplace, grill or (possibly) gas stove; possibly due to a high cost to run that line to rear / the home. Lower Level -Full basement kitchen and living space with own parking and separate entrances. VRBO or monthly rental opportunities! ADDED PERKS: Walking distance to the square where there's a variety of restaurants, bars and many family friendly activities all year (during the spring, summer and fall!) Free Trolley Thursday thru Saturday night! However, most everything is within walking distance. Other direction -Walking distance to other popular restaurants like Mellow Mushroom (Green St.), DQ and popular pizza places. Gainesville HS football stadium (newly renovated). NOTE: The holiday parade route goes down Green St.! Just carry chairs and walk your family 2 blocks!
- Type:
- Single Family
- Sq.Ft.:
- 1,979
- Status:
- Active
- Beds:
- 3
- Lot size:
- 0.61 Acres
- Year built:
- 2003
- Baths:
- 3.00
- MLS#:
- 10343112
- Subdivision:
- Creek Hollow
ADDITIONAL INFORMATION
Welcome to 7120 Creek Ridge Drive, a charming home nestled on a serene .61-acre lot in Forsyth County, Gainesville. This property invites you to unwind on its classic rocking chair front porch while enjoying the tranquility of the neighborhood. Inside, the cozy family room with its inviting fireplace sets the stage for memorable gatherings. The light-filled kitchen is perfect for both cooking and entertaining, and the adjoining dining room offers a lovely setting for everything from casual meals to special celebrations. The main level features a private primary suite with an attached ensuite bath, creating a peaceful retreat. Upstairs, you'll find two additional bedrooms, a versatile bonus room, and a loft area, providing plenty of space for family and guests. Step outside to a spacious, fenced backyard, ideal for gardening, play, or outdoor activities. The large back deck, complete with a retractable awning, offers a shaded spot for relaxation and entertaining. The home also boasts an unfinished basement, stubbed for a bath, allowing you to customize the space to fit your needs-whether that's an extra living area, a home gym, or an entertainment zone. Combining comfort, charm, and potential, 7120 Creek Ridge Drive is ready for you to make it your own. Schedule a visit today and discover the perfect balance of peaceful living and modern convenience.
- Type:
- Land
- Sq.Ft.:
- n/a
- Status:
- Active
- Beds:
- n/a
- Lot size:
- 5.64 Acres
- Baths:
- MLS#:
- 7424589
ADDITIONAL INFORMATION
Developers bring your plans!!! Rare find - This 5.6 acres has been approved to be subdivided into 4 Lots. It is zoned R-1 and has a Level 3 soil report completed. Lot - touches Lake Lanier, minutes to downtown Gainesville. No HOA and no restrictions. This wooded track is in the middle of the established beautiful lake front community. Property backs up to Green Space! Private -- yet very convenient! No boat dock - owners are on the dock permit wait list with Corps of Engineers -but easy access to the water for canoe or kayak lovers. Build your dream home on this property that borders Lake Lanier.
- Type:
- Land
- Sq.Ft.:
- n/a
- Status:
- Active
- Beds:
- n/a
- Lot size:
- 3.35 Acres
- Baths:
- MLS#:
- 10343735
- Subdivision:
- Wilshire Woods
ADDITIONAL INFORMATION
Total of 3.35 acres across from Park and Lake Lanier, 4 lots combined consisting of 0.63, 0.54, 0.52, and 1.69 acres with Creek in back of Land. Rezoned from Single-Family to Multi-Family. Renditions, Surveys, and Reports provided in Listing. Marked with Sign and Flier Box.
- Type:
- Condo
- Sq.Ft.:
- 2,000
- Status:
- Active
- Beds:
- 4
- Lot size:
- 0.03 Acres
- Year built:
- 1969
- Baths:
- 3.00
- MLS#:
- 10342496
- Subdivision:
- On Riverside
ADDITIONAL INFORMATION
Great condo with income-producing, fully finished apartment downstairs overlooking the sparkling community pool. Exceptional in-town Gainesville location, just moments from multiple grocery stores, medical facilities, Brenau University, shopping, and awesome dining - you can walk to Riverside Park and Publix! On the main level, you'll find a lovely living room, kitchen and dining room, laundry room, a half bathroom, and a glass-enclosed sunroom. Upstairs features three bedrooms and a shared bathroom. The terrace level has been finished to be an independent rental unit with it's own exterior entrance, a bedroom, full bathroom, laundry, and second kitchen. The interior stairwell to the apartment could easily be converted back to open access, creating a nice in-law suite. This is an incredible investment opportunity in the heart of Gainesville's growing popularity.
- Type:
- Single Family
- Sq.Ft.:
- 1,595
- Status:
- Active
- Beds:
- 3
- Lot size:
- 0.69 Acres
- Year built:
- 1985
- Baths:
- 2.00
- MLS#:
- 10341761
- Subdivision:
- None
ADDITIONAL INFORMATION
.
- Type:
- Single Family
- Sq.Ft.:
- 1,210
- Status:
- Active
- Beds:
- 3
- Lot size:
- 22.06 Acres
- Year built:
- 1917
- Baths:
- 1.00
- MLS#:
- 10347313
- Subdivision:
- None
ADDITIONAL INFORMATION
Come make this property your hideaway by the river. The land has several hundred feet of river frontage for your hammock or tubing spots. The Farmhouse on the property will need a total remodel or start from scratch and build your own dream home. This great tract don't come around often, come and make it yours. Trusted Lender Homeowners Financial Group Casey Simmons
- Type:
- Single Family
- Sq.Ft.:
- n/a
- Status:
- Active
- Beds:
- 4
- Lot size:
- 0.88 Acres
- Year built:
- 1971
- Baths:
- 4.00
- MLS#:
- 10341225
- Subdivision:
- Riverside Park Estates
ADDITIONAL INFORMATION
Spectacular, all-brick executive home perfectly situated just off Riverside Drive and Thompson Bridge Road in the vibrant heart of Gainesville. Once inside, the warm interiors and beautiful hardwood floors (no carpet on the main level!) welcome you into the open floor plan. Host parties and holidays with ease from the large kitchen and butlerCOs pantry. Enjoy a versatile space off the foyer for a formal dining room or office, complete with custom built-ins. The large living room leads to a great sunroom that is set up as a dining space and keeping room. Grill and chill on the back deck overlooking the flat, fully-fenced backyard. Conveniently located on the main level is an oversized primary suite with a spacious bathroom and two custom closets. Don't miss the additional flex room, perfect for a rec room, teen hangout, epic WFH office, or home gym. Upstairs, youCOll discover three generously sized bedrooms, two full baths, and a large open loft area that can serve as a second living room or recreational space. Relax and unwind on the charming rocking chair front porch, ideal for enjoying your morning coffee or evening sunsets. The backyard offers privacy with stunning hardwood trees, creating a serene and peaceful setting, while the beautifully manicured and flat front yard enhances the home's curb appeal. This home also offers abundant storage options, including custom built-in cabinetry, to keep your belongings organized and easily accessible. The attached two-car garage offers ample space for parking and storage. Exceptional location just moments to downtown, medical facilities, shopping, and dining.
- Type:
- Single Family
- Sq.Ft.:
- 2,064
- Status:
- Active
- Beds:
- 5
- Lot size:
- 0.3 Acres
- Year built:
- 1997
- Baths:
- 3.00
- MLS#:
- 10337034
- Subdivision:
- Willow Ridge
ADDITIONAL INFORMATION
Welcome to your new home! This beautifully updated ranch home sits on a spacious 0.3-acre level lot and offers a modern touch with comfortable living. Located on a quiet cul-de-sac, this property features a 4-bedroom, 2-bathroom main house and a separate 1-bedroom, 1-bathroom apartment with its own entrance-ideal for guests, in-laws, or rental income. The main house boasts a freshly painted interior, brand new luxury vinyl plank (LVP) flooring throughout, and a modern kitchen with new appliances and new granite countertops. You'll appreciate the new ceiling fans and door hardware, as well as the newly installed A/C unit that keeps you cool during the summer months. The attic has been decked for additional storage space, and the cabinets have been updated and painted to enhance the kitchen's appearance. Every bathroom has been updated with new sinks, hardware, and toilets. The apartment has been newly painted throughout and features new kitchen granite countertops and appliances as well as all new bathroom fixtures. It has its own separate entrance, ensuring privacy for tenants or guests, and offers a comfortable living space with modern amenities. This home also features a newer roof and the exterior is in excellent condition, making it show like a newly built home. The yard is beautifully landscaped, providing a serene outdoor space. The home is located on a peaceful cul-de-sac. Two outdoor sheds offer ample storage space for tools and equipment. The neighborhood includes amenities such as parks, playgrounds, and walking trails. Additionally, the potential rental income from the separate apartment could cover some or all of your mortgage, making this home an even more attractive investment. This home is move-in ready and waiting for you to start creating new memories. Don't miss out on this incredible opportunity to own a home with versatile living options in a wonderful community. Contact us today to schedule a viewing!
- Type:
- Single Family
- Sq.Ft.:
- 1,572
- Status:
- Active
- Beds:
- 3
- Lot size:
- 1.53 Acres
- Year built:
- 1965
- Baths:
- 2.00
- MLS#:
- 7424645
- Subdivision:
- Sunset Heights
ADDITIONAL INFORMATION
Lake and Nature Retreat Awaits Discover tranquility in this renovated lake house. Immerse yourself in the beauty of serene nature views from this three-bedroom, two-bath haven. A complete transformation in 2020 with updated electrical and plumbing. Experience lake community living and enjoy being minutes away from Lake Lanier’s amenities. Move-in effortlessly, as furnishings are negotiable. Unwind on your private oasis, perfect for entertaining guests or enjoying peaceful moments. Embrace the opportunity to create lasting memories in this idyllic setting. The home was completely renovated in 2020—all new electric plumbing, etc. The roof needs to be replaced ultimately. We can leave furniture and that is negotiable.
$1,099,000
3332 WILKERSON Drive Gainesville, GA 30506
- Type:
- Single Family
- Sq.Ft.:
- 3,392
- Status:
- Active
- Beds:
- 3
- Lot size:
- 2.91 Acres
- Year built:
- 1988
- Baths:
- 3.00
- MLS#:
- 10340558
- Subdivision:
- Wilkerson Drive
ADDITIONAL INFORMATION
Enter this unique property along a winding private driveway leading to your own hidden retreat! Situated on almost three acres, the house's hilltop setting features a winding path that leads to your own private deep water dock. Enjoy ever-changing views as the seasons progress, from a kaleidoscope of springtime blossoms to the brilliant spectacle of fall foliage. Wintertime brings million-dollar views of the lake, while the dense foliage of summer provides a blissful respite from the heat of the city. When you're not motoring around the lake on your jet skis or partying in your pontoon boat, you can kick back and relax on the newly added screened porch with TimberTech flooring, complete with fireplace and 65" Samsung TV. Sonos Bluetooth speakers provide exceptional sound, whatever your taste in music. If the gas fireplace isn't enough to keep you warm, there are customized 4000-watt Infratech patio heaters to take the chill off at the touch of a button. If it's a clear night, move to the spacious wrap-around deck to enjoy the spectacular night sky without the interference of city lights. Enjoy open-air cooking on the direct-piped natural gas grill. The downstairs patio offers a top-of-the-line Hot Springs hot tub with progressive control panel for customized settings. When it's time to come inside, the main floor of the house offers a primary bedroom with en suite bath, as well as a second full bathroom for guests. Both downstairs bathrooms have been updated, along with the spacious laundry room. Two additional bedrooms upstairs share a bath. The main level houses an attached garage, for stepless access to the kitchen. An unfinished basement provides garage parking for at least two additional cars plus space for motorcycles, ATVs, boats or a workshop. An outdoor shower comes in handy after swimming in the lake or before hopping in the hot tub. Opportunities like this don't come along every day. Don't let this one pass you by.
- Type:
- Single Family
- Sq.Ft.:
- 3,316
- Status:
- Active
- Beds:
- 5
- Lot size:
- 0.25 Acres
- Year built:
- 2024
- Baths:
- 4.00
- MLS#:
- 7422331
- Subdivision:
- Overlook at Marina Bay
ADDITIONAL INFORMATION
Preswick Welcome to Overlook at Marina Bay, where luxury meets comfort in this beautiful, new construction home on a basement, just a few hundred yards from Lake Lanier. The Preswick floor plan boasts 5 Bedrooms, 4 Bathrooms, and an open Loft area providing ample space for all of your needs. As you step inside, you are welcomed by a spacious open foyer with a Formal Dining room on one side and a Study with glass French doors on the other. There is a large guest suite on the main level with a full Bathroom, providing convenience and privacy for visiting friends or family. The heart of the home lies in the open-concept great room, seamlessly flowing past the butler’s pantry with glass upper cabinet doors into the Dining Room and gourmet kitchen. A large island with granite countertop and knee space for seating is the centerpiece of the kitchen. The walk-in pantry, Shaker-style white cabinets, separate gas cooktop, wall oven and microwave create the perfect blend of beauty and functionality. There is a Mud room off the garage entrance. Upstairs, you'll be wowed by the spacious Loft area, ideal for a home office, media room, or a play area. The Primary Suite features a double tray ceiling, ceiling fan, a luxurious bathroom with a 7' tile shower with his and hers shower heads, frameless glass door, bathroom nooks with a built-in benches, a separate water closet, as well as a double vanity. Walk from your beautiful primary bathroom into your massive walk-in closet. The hall laundry room, 2 secondary baths and 3 secondary bedrooms are perfectly arranged to put some distance between the primary bedroom and the other bedrooms, while at the same time allowing the homeowners to know when people are coming and going. Two of the upstairs bedrooms share a bathroom, and the third bedroom has it’s own private bathroom. *Photos are of the actual home.* Please call for more details.***PLEASE ASK THE ONSITE AGENT ABOUT OUR HUGE INCENTIVE!***
- Type:
- Land
- Sq.Ft.:
- n/a
- Status:
- Active
- Beds:
- n/a
- Lot size:
- 2.85 Acres
- Baths:
- MLS#:
- 10339989
- Subdivision:
- None
ADDITIONAL INFORMATION
Welcome to your future home site! This exceptional 2.85-acre property is located in Forsyth County, near the beautiful Lake Lanier. With stunning views and immediate access to the lake within a mile, this land is ideal for anyone looking to invest or build their dream home. The property offers essential utilities, including electricity and water, and features an existing septic tank from a previous mobile home. Situated in a quiet and peaceful neighborhood with no HOA, it provides an excellent environment for family living. It is ready for construction. Imagine waking up to beautiful lake views every day, enjoying water activities just steps away from your home, and residing in a tranquil, welcoming community. With current market values for properties in this area ranging from $700,000 to over $900,000, this vacant lot is perfect for building your dream home or developing a profitable investment property. DonCOt miss this chance to own a prime piece of real estate in one of GeorgiaCOs most sought-after locations.
$1,199,999
6245 Julian Road Gainesville, GA 30506
- Type:
- Single Family
- Sq.Ft.:
- 4,072
- Status:
- Active
- Beds:
- 3
- Lot size:
- 8.24 Acres
- Year built:
- 2001
- Baths:
- 4.00
- MLS#:
- 10339912
- Subdivision:
- 8.24 Acres NO HOA
ADDITIONAL INFORMATION
Forsyth County RARE opportunity to own 8.24 acres of total privacy that backs up to the Army Corps of Engineer's property to Lake Lanier! This property includes a path to the lake so bring your paddle boards, kayaks, floats, and fishing poles! As you enter the property you'll immediately be in awe of nature's landscape of mature hardwoods, flowering bushes and trees, SPRING FED POND with fish that flows into a creek on the property and then ends in Lake Lanier. After traveling down the longer driveway to the home you'll come up to a Cape Cod style that was custom designed to fit the needs of this piece of property and every detail was thought of. The exterior was JUST PAINTED AND DECKS STAINED. A huge rocking chair front porch greets you at the front of the home. Upon entering the home the main level offers a dining room with windows galore to take in the property, open kitchen with GAS COOKTOP, walk in pantry with barn doors, island for entertaining, kitchen table area that overlooks the back yard, 2 story family room with fireplace and MASTER ON MAIN! The master has been completely redone including the bathroom. There are 2 separate sinks, soaking tub, large walk in shower, and walk in closet. The deck to the backyard is off the family room which has also updated with new rails so that one can see all the property while enjoying your morning coffee or to wind down at night. Upstairs you'll come up to a loft that could be used as an extra hang out space, office, or seating area. There are 2 very large bedrooms and a full bathroom. The finished basement offers even more living space, full bathroom and a workshop room that could be a bedroom. The deck outside of the basement is massive and would be a perfect place to soak in a hot tub or have an extra entertaining space. The spring fed pond is a short walk from the home where it has been stocked with fish and it's where the fire pit nights happen! A massive fire pit with enough room for seating is perfect for those bonfire nights and a shed is near the pond for storage as well. Not only can you enjoy the home and pond area but you also can walk down to the lake with a path the owners have cut in. MDon't let this opportunity pass by. East Forsyth District for school!
- Type:
- Single Family
- Sq.Ft.:
- n/a
- Status:
- Active
- Beds:
- 5
- Lot size:
- 0.63 Acres
- Year built:
- 2004
- Baths:
- 5.00
- MLS#:
- 10339686
- Subdivision:
- Chattahoochee Estates West
ADDITIONAL INFORMATION
TWO FAMILY HOME...This versatile, custom built, exquisite, and originally designed two-family, Mother / Daughter home is located in the highly desired Chattahoochee Estates West. Come observe the character in the polished architecture with custom features including built in cabinetry, wide trim and molding, hardwood floors, and high ceilings. The main level boasts a large family room with vaulted ceilings, fireplace, and access to an oversized back deck with a frontage on Lake Knickerbocker offering plenty of privacy and room to relax or host a dinner party. The chef-act kitchen features double ovens, center island, spacious cabinets, walk in pantry, and eat in area. The sunroom flooded with natural light offers relaxing views of Lake Knickerbocker and seasonal views of Chattahoochee Golf Course. The primary suite is cozy and inviting yet spacious with plenty of room for a sitting area and exterior access to the back deck. The ensuite offers his and her vanities, large soaking tub, and walk in closet with built ins. With over 3,000 square feet of living space on each floor, the lower level is ideal for an in-law suite or multi-generational living with a fully equipped secondary kitchen, 2 gracious sized bedrooms, and separate exterior entries with a short walk to the driveway. Other details include cedar closet, workshop and additional flex rooms on the lower level, security system, irrigation, and bonus room over the garage. Optional membership is available at the Chattahoochee Country Club only 1.5 miles away offering a marina, boat slips, swimming pools, tennis courts, fitness center and walking trails, and dining options. Additionally, the home is convenient to retail, dining, churches, parks, schools, and Northeast Georgia Medical Center. Roof was replaced in 2019, main level AC (master bedroom and family room) replaced in 2020, new water heater in 2020, main level HVAC (left side of home) replaced in 2021, exterior painting in 2021, leaf guard gutter filters added in 2022, septic tank inspection in 2023. This home is a must see!
- Type:
- Single Family
- Sq.Ft.:
- n/a
- Status:
- Active
- Beds:
- 4
- Lot size:
- 0.81 Acres
- Year built:
- 2023
- Baths:
- 4.00
- MLS#:
- 10338683
- Subdivision:
- Riverbrook Landing
ADDITIONAL INFORMATION
Stunning new construction home with boat dock included! This 4 bed, 3.5 bath craftsman style home is situated in a neighborhood right on Lake Lanier. Open the front door to be greeted with the heart of the home. The open-concept kitchen and living room are full of natural light beaming through the windows. The eat-in kitchen overlooks the living room, with a direct view of the brick fireplace. A half bath, laundry room, and computer nook are also located near the kitchen. The spacious master on main is across the home and features his/hers closets and a stunning bathroom with double vanity, soaking tub, and walk-in shower. Upstairs, there are 3 additional bedrooms and 2 full baths, perfect for kids or guests. There is also a bonus room, ideal for a home office, gym, playroom, guest room, etc.! This home was recently completed and is close to many activities in Gainesville, and it's only a short drive to many North Georgia wineries, hiking trails, and beautiful mountain views. Schedule a showing today!
- Type:
- Single Family
- Sq.Ft.:
- 1,645
- Status:
- Active
- Beds:
- 3
- Lot size:
- 0.32 Acres
- Year built:
- 2015
- Baths:
- 2.00
- MLS#:
- 7418584
- Subdivision:
- Mundy Mill
ADDITIONAL INFORMATION
"Hey Honey! I'm in the back yard playing with the dog. Come join me for a cold iced tea on the covered porch." This home boasts a large yard that is approximatly a lot and a half. It has an inviting open floor plan, with a large granite island, granite countertops, stainless steel appliances, a refrigerator and new gas range and new mircrowave. The fridge and dishwasher are both 3 years old. The large and open dining and living rooms are spacious enough for seperate seating areas. The entire area is clad in laminate flooring, including the entrance foyer. The living room and patio door look out to a 10x20 foot covered patio, the porch design compliments the home. The beautiful, large fenced back yard adjoins a Green Space offering privacy and sereneity with nature. The Primary bedroom is spacious with a large walk-in closet and bathroom, featuring a large soaking tub and seperate shower with grab bars for safety and security. Primary bathroom offers a comfort height toilet. The other two bedrooms and bathroom are off the entrance foyer. The guest bathroom has a comfort height toilet as well. The bedrooms have carpet and the bathrooms are tiled. Convenient to shopping, dining and major thoroughfares. Home is vacant and move in ready! OWNER/AGENT LISTING
- Type:
- Single Family
- Sq.Ft.:
- 1,972
- Status:
- Active
- Beds:
- 2
- Lot size:
- 0.21 Acres
- Year built:
- 2013
- Baths:
- 2.00
- MLS#:
- 10338286
- Subdivision:
- Cresswind At Lake Lanier
ADDITIONAL INFORMATION
Welcome to the award-winning 55+ community of Cresswind at Lake Lanier. This beautifully appointed CYPRESS model is in a prime area of the community within walking distance of all the clubhouse amenities, the community garden, walking trails and the dog park. The Slice of Locust Cove is so well liked by the neighbors that live there, that one couple moved across the street just to stay in that area! Pride of ownership and meticulous care of the home shows. This 2 bedroom, 2 bath plus an office home includes an UNFINISHED LOFT/BONUS ROOM can be used for storage or finish it out for added living space. The home features beautiful hardwood flooring throughout, a fireplace, neutral paint colors, and double crown molding. The great room boasts an extended OPEN SUNROOM for added living space, along with a cozy fireplace. The dining area is surrounded by classic molding which elevates the look of the space. The chefCOs kitchen includes plenty of cabinets, a pantry, granite countertops, a center island with storage, a stainless-steel electric range and refrigerator. The spacious primary bedroom includes two closets, a bath with a walk-in shower and two vanities. The secondary bedroom and bath are perfect for your guests. A spacious office and laundry room complete the home. The EXTENDED GARAGE offers room for a large vehicle and space for a workbench for projects. The backyard faces a tree lined berm without any homes behind the house, and a large side yard. Award-winning Cresswind at Lake Lanier offers kayaking, fishing, courtesy boat docks, over 120 clubs, arts & crafts room, pickleball, tennis, indoor & outdoor pools, state-of-the-art gym, dance & fitness classes, card and games, billiards, plays, chorus, concerts, dances and more! We have an on-site activities director and property manager to keep everything running smoothly. After 11 years of living here, I can truly say you will enjoy all that Cresswind at Lake Lanier has to offer!
- Type:
- Single Family
- Sq.Ft.:
- 4,251
- Status:
- Active
- Beds:
- 6
- Lot size:
- 0.77 Acres
- Year built:
- 2018
- Baths:
- 5.00
- MLS#:
- 7418724
- Subdivision:
- Sidney On Lanier
ADDITIONAL INFORMATION
Welcome to your four-sided brick dream home in Gainesville, Sidney on Lanier Subdivision, nestled near the serene Lake Lanier! A very long driveway welcomes you with ample parking and space for all your needs. Inside, high ceilings accentuate the spacious living room. Kitchen features stainless steel appliances, rich brown wood cabinets, and a convenient island. Spacious rooms throughout provide ample space for relaxation, while the generous backyard and deck are perfect for outdoor entertainment. Whether enjoying the serene surroundings or exploring the nearby natural beauty, this home promises a harmonious lifestyle in a sought-after location. It is located a few miles from GA 400 and Dawsonville highway, minutes away from the Gainesville downtown area with great restaurants and shopping venues.
$1,275,000
9720 Peninsula Drive Gainesville, GA 30506
- Type:
- Single Family
- Sq.Ft.:
- 4,400
- Status:
- Active
- Beds:
- 5
- Lot size:
- 0.3 Acres
- Year built:
- 2024
- Baths:
- 5.00
- MLS#:
- 10337306
- Subdivision:
- None
ADDITIONAL INFORMATION
NEW CONSTRUCTION ready for move in just in time to celebrate the holidays with friends and family. Live the lake life you've always imagined in this new construction home on Lake Lanier. This luxurious home has everything you are looking for and more! Situated on a private road only a half mile away from Port Royal Marina. The home boasts 5 bedrooms, 5 bathrooms, main level primary suite featuring a frameless glass shower, free standing tub and a large walk in closet. You will be drawn in by the two-story entryway which flows seamlessly into the spacious open floor plan perfect for entertaining friends and family. The gourmet kitchen is a chef's dream with Zline appliances, an expansive island and seating for 12+ people for ultimate entertaining experience. Friends and family will enjoy the sun filled walk-out terrace level featuring a deck that expands the length of the home, family/media room, large spa like bathroom and a storage room/workshop perfect for all your hobbies and storing your lake toys. Embrace the freedom of NO HOA and the convenience of docking your boat just a half a mile away at the Port Royal Marina.
$1,095,000
3366 Small Woods Lane Gainesville, GA 30506
- Type:
- Single Family
- Sq.Ft.:
- 2,448
- Status:
- Active
- Beds:
- 3
- Lot size:
- 2.9 Acres
- Year built:
- 1999
- Baths:
- 2.00
- MLS#:
- 10337279
- Subdivision:
- NONE
ADDITIONAL INFORMATION
LAKE HOME ON 2.9 ACRES with GREAT VIEW of Lake Lanier ...Located in North Hall, at 3366 Small Woods Lane, this home is nestled in the woods among the trees. This custom-built lakefront home has 80 ft of lake frontage and offers 3 bedrooms, 2 full baths, a large family room with vaulted ceilings, fireplace and two car attached garage. The basement has 2 finished rooms and a large unfinished workshop or great storage area. Step outside and enjoy the covered porch with great lake views, a beautifully landscaped yard, and a private driveway to water's edge for easy access to single slip dock on deep water. Beautiful mature trees surround the property, adding to the serene ambiance. The large driveway provides ample parking and access to the detached five-car garage with finished room above garage perfect for future flex space. Don't miss out on the opportunity to own this incredible Lake Lanier waterfront home with no HOA restrictions. Schedule your viewing today and start living the lakefront lifestyle you've always wanted! Designed to host family and friends, this home is conveniently located just minutes from downtown Gainesville's restaurants and shopping.
- Type:
- Single Family
- Sq.Ft.:
- 1,408
- Status:
- Active
- Beds:
- 3
- Lot size:
- 0.3 Acres
- Year built:
- 2018
- Baths:
- 3.00
- MLS#:
- 10336945
- Subdivision:
- Crystal Cove Shores
ADDITIONAL INFORMATION
Location, Location, Location!!! Looking for something that is close to Dawsonville, Gainesville, and Cumming? This home is sits perfectly between them all with drive times under 20 minutes! This charming home has a spacious open concept on the main level flowing from the living room, straight into the kitchen, and over to the dinette. The kitchen is spacious with stainless steel appliances, granite counter tops, and beautiful white cabinets. Upstairs, you will find a large master bedroom with an en suite bathroom and spacious walk-in closet. You will also find 2 more bedrooms that is perfect for guests or utilizing as a home office. Needing a space to unwind? Enjoy the quiet patio space or enjoy a morning coffee on the front porch. This home sits in a quiet community that is also extremely close to the shores of Lake Lanier. All local public schools are within 15 minute drive down the road. Do not miss out on this fantastic home!

The data relating to real estate for sale on this web site comes in part from the Broker Reciprocity Program of Georgia MLS. Real estate listings held by brokerage firms other than this broker are marked with the Broker Reciprocity logo and detailed information about them includes the name of the listing brokers. The broker providing this data believes it to be correct but advises interested parties to confirm them before relying on them in a purchase decision. Copyright 2024 Georgia MLS. All rights reserved.
Price and Tax History when not sourced from FMLS are provided by public records. Mortgage Rates provided by Greenlight Mortgage. School information provided by GreatSchools.org. Drive Times provided by INRIX. Walk Scores provided by Walk Score®. Area Statistics provided by Sperling’s Best Places.
For technical issues regarding this website and/or listing search engine, please contact Xome Tech Support at 844-400-9663 or email us at [email protected].
License # 367751 Xome Inc. License # 65656
[email protected] 844-400-XOME (9663)
750 Highway 121 Bypass, Ste 100, Lewisville, TX 75067
Information is deemed reliable but is not guaranteed.
Gainesville Real Estate
The median home value in Gainesville, GA is $410,000. This is higher than the county median home value of $354,800. The national median home value is $338,100. The average price of homes sold in Gainesville, GA is $410,000. Approximately 36.84% of Gainesville homes are owned, compared to 48.95% rented, while 14.21% are vacant. Gainesville real estate listings include condos, townhomes, and single family homes for sale. Commercial properties are also available. If you see a property you’re interested in, contact a Gainesville real estate agent to arrange a tour today!
Gainesville, Georgia has a population of 41,730. Gainesville is less family-centric than the surrounding county with 32.12% of the households containing married families with children. The county average for households married with children is 33.41%.
The median household income in Gainesville, Georgia is $57,258. The median household income for the surrounding county is $67,571 compared to the national median of $69,021. The median age of people living in Gainesville is 32.4 years.
Gainesville Weather
The average high temperature in July is 87.5 degrees, with an average low temperature in January of 31.3 degrees. The average rainfall is approximately 54.4 inches per year, with 1.2 inches of snow per year.
