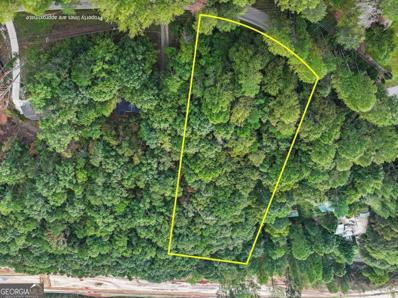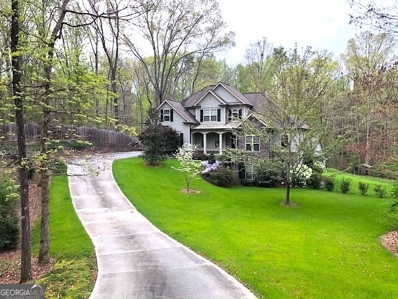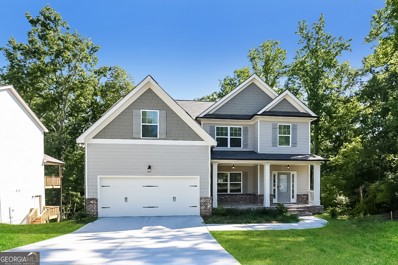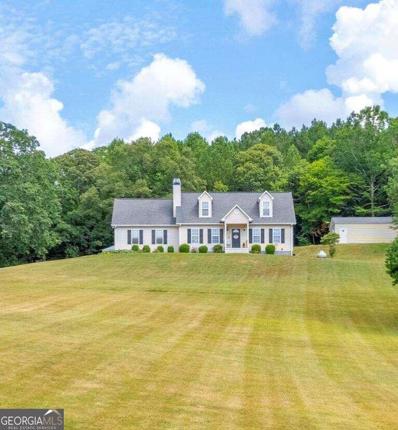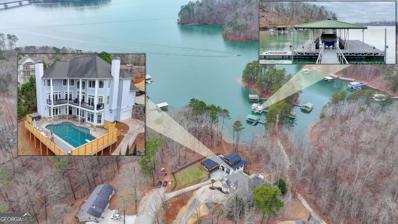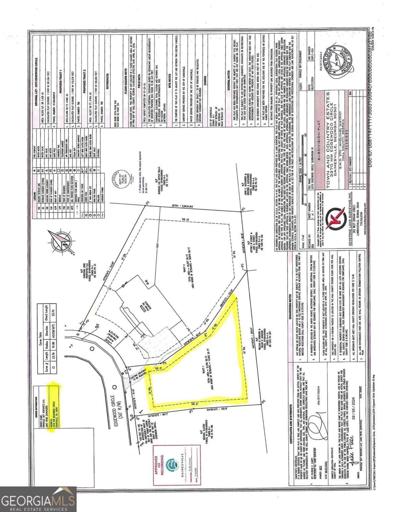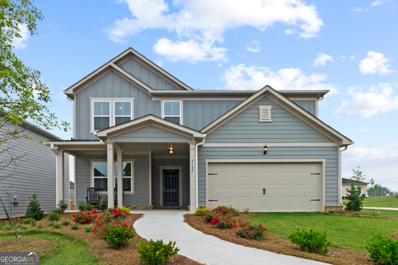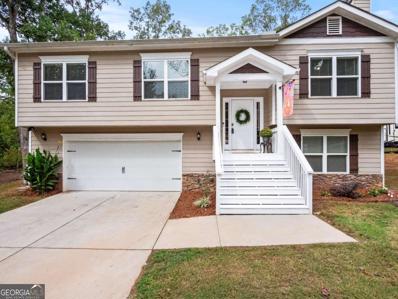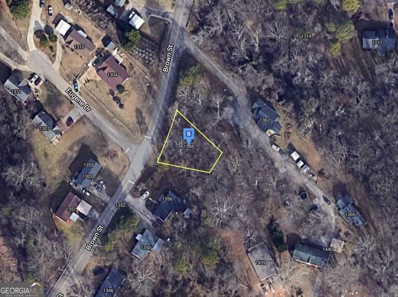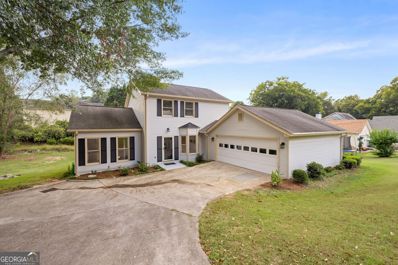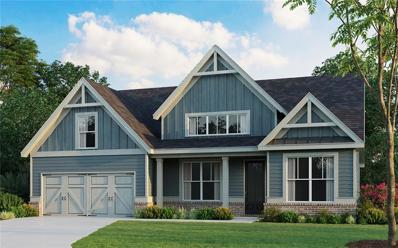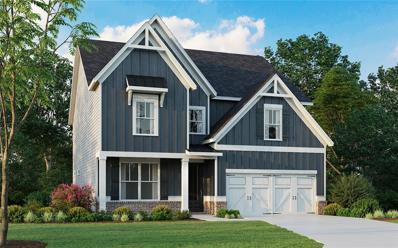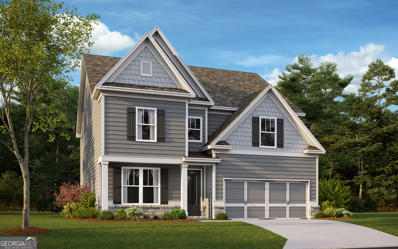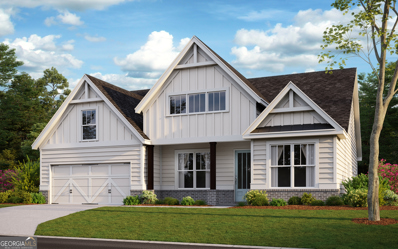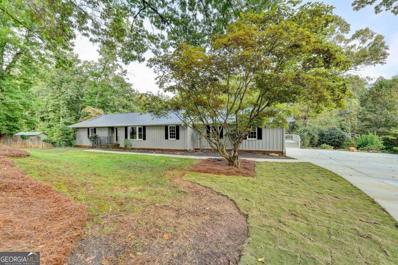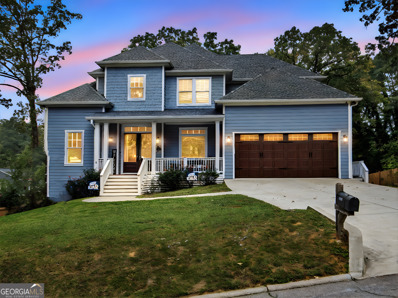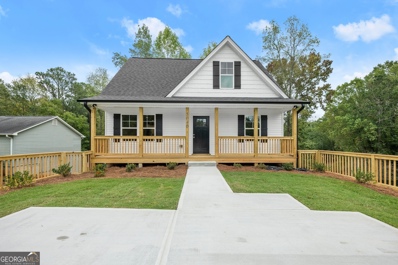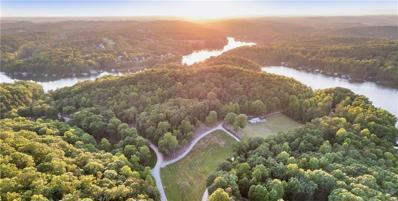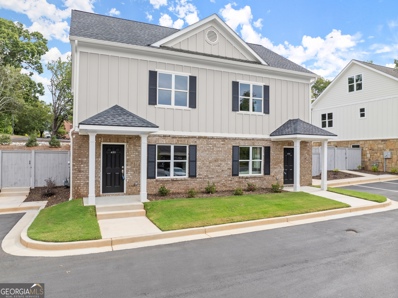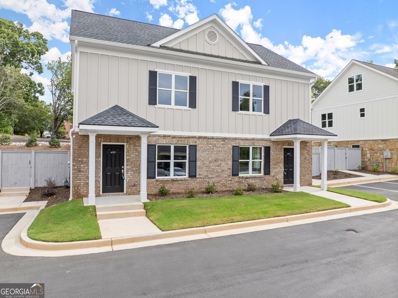Gainesville GA Homes for Rent
- Type:
- Land
- Sq.Ft.:
- n/a
- Status:
- Active
- Beds:
- n/a
- Lot size:
- 0.87 Acres
- Baths:
- MLS#:
- 10389645
- Subdivision:
- Surfside Club Estates
ADDITIONAL INFORMATION
Great basement lot in highly desired sub-division. It offers access to Lake Lanier and all the amenities of the Surfside community. The property is close to I-985 and only fifteen minutes to downtown Gainesville. Come check this lot out and make it yours today.
$1,200,000
3645 Ledan Road Gainesville, GA 30506
- Type:
- Single Family
- Sq.Ft.:
- n/a
- Status:
- Active
- Beds:
- 5
- Lot size:
- 1.5 Acres
- Year built:
- 2007
- Baths:
- 4.00
- MLS#:
- 10389484
- Subdivision:
- None
ADDITIONAL INFORMATION
Stunning luxury home on 1.5 acres ideally located near Lake Lanier, dining, and shopping. This home can accommodate 2 families. The three levels create a cozy, yet luxurious atmosphere with hardwood floors, 5 bedrooms, 4 full baths plus a study or office. Vaulted 18-foot ceiling in the great room boasts a stacked stone wood-burning fireplace creating a gorgeous focal point. The gourmet kitchen with custom cabinetry offers a breakfast bar, granite countertops, a five-burner gas stove, walk-in pantry along with a breakfast room with access to a Trex composite deck. A formal dining room with coffered ceiling, wainscoting captivates as you first enter the home. A wrought-iron railing staircase to the third upper level offers three additional bedrooms with closets, Jack-and-Jill bath, linen closet and easy attic storage. The primary suite is located on the main level, with a dramatic vaulted ceiling and en suite bath with custom cabinetry, double sinks, jetted tub, separate shower, and walk-in closet. A full guest bathroom also is on the main level. Walk down a carpeted, enclose stairway to the terrace level offering gorgeous pine walls and doors. Bask in the warmth of a custom-built redwood cedar sauna and move to the main living/media room to enjoy your favorite movie or sport with the home theater and surround sound for perfect family entertainment. The terrace level has no steps with extra wide doorways, and is a complete in-law suite with bedroom, pine walk-in closets, and full bath with tiled shower and double sinks. A second fully-equipped kitchen with breakfast area, coffee bar, and large utility room are additional features. Venture outside under the covered deck to a fenced backyard, raised garden, apple and peach trees, grapevines, blackberry and blueberry bushes. This property can house 4 cars. An attached two-car garage and lower separate two-car finished and insulated garage with upstairs storage are available with long driveway for easy parking. Each garage with side-door access.
- Type:
- Single Family
- Sq.Ft.:
- 2,470
- Status:
- Active
- Beds:
- 4
- Lot size:
- 0.46 Acres
- Year built:
- 2021
- Baths:
- 4.00
- MLS#:
- 10389011
- Subdivision:
- Windsor Forest
ADDITIONAL INFORMATION
You do not want to miss this beautiful like-new home close to the lake! Located towards the end of a quiet cul-de-sac street. Enjoy your mornings on the quaint rocking chair front porch, or on the covered back deck overlooking beautiful greenery. Step inside to the main level open floor plan living space. You'll be sure to notice the abundance of natural light creating the good energy vibe you seek. The bright modern kitchen features stainless steel appliances and a large walk-in pantry with plenty of storage. On the second level you'll find the bedrooms, full bathrooms, and laundry room. The oversized primary suite is a showstopper leaving no lack of space with the enormous and bright walk-in closet. The primary bathroom is stunning with the double vanity, large glass shower, and beautiful soaking tub. The unfinished basement has plenty of space for storage or can easily be finished for extra living square footage.
- Type:
- Single Family
- Sq.Ft.:
- 2,124
- Status:
- Active
- Beds:
- 3
- Lot size:
- 2.01 Acres
- Year built:
- 1999
- Baths:
- 3.00
- MLS#:
- 10388904
- Subdivision:
- None
ADDITIONAL INFORMATION
Welcome to your beautiful renovated country home, sitting on an amazing cleared two acre lot. This home is in a great location that is quiet and peaceful with no HOA. It is very convenient to Gainesville, Cleveland, and Dahlonega with a easy commute to I-985 and highway 400. The primary bedroom is on the main floor with an updated master bath. The living room area has a gas fireplace and is connected to a lovely open kitchen with granite countertops, gas range stove and separate laundry room. Upstairs features 2 larger bedrooms, one bathroom, with a bonus room above the 2 car garage that can be used as a play room or office. Outside enjoy a gazebo, stone firepit and big detached 30x30 shop with ample amount of space for storage and parking. Do not miss out and schedule your appointment today! Priced below new appraisal.
- Type:
- Single Family
- Sq.Ft.:
- 2,621
- Status:
- Active
- Beds:
- 5
- Lot size:
- 0.57 Acres
- Year built:
- 1960
- Baths:
- 3.00
- MLS#:
- 10388888
- Subdivision:
- Lake Shore Heights
ADDITIONAL INFORMATION
Welcome to this inviting home, a great blend of comfort and city convenience! This 5-bedroom, 3-bath residence boasts 2,621 sq. ft. of living space, offering ample room for relaxation and entertainment. Built in 1960 and updated for modern living, this four-sided brick home features a spacious layout on a full basement, including a cozy living area and functional kitchen. Enjoy the outdoor space with a lovely patio, deck, and open porch-perfect for morning coffee or evening gatherings. The basement is more than 50% finished, providing extra living space or a fantastic opportunity for customization. Plus, the carport ensures convenience for your vehicles. Located in a friendly neighborhood, this home is just moments away from shopping, dining, and local parks, making daily errands a breeze. It's ready for your personal touch, so don't miss the chance to make it your own!
$1,899,000
5376 Breezeway Place Gainesville, GA 30504
- Type:
- Single Family
- Sq.Ft.:
- 6,524
- Status:
- Active
- Beds:
- 5
- Lot size:
- 0.47 Acres
- Year built:
- 2003
- Baths:
- 5.00
- MLS#:
- 10388736
- Subdivision:
- Beach Haven Heights
ADDITIONAL INFORMATION
Imagine waking up every day feeling like you're on vacation! This luxurious lakefront home checks all the boxes including timeless style, deep water 32x32 dock w/ 6600 lb lift, glorious sunset views of Lake Lanier, magazine-quality Pebbletec salt-water pool w/ waterfall, separate hot tub & maintenance-free composite decking for EPIC parties! Constructed of the highest quality by a builder for his own family, you'll appreciate the attention to detail & exquisite finishes including soaring ceilings, Brazilian hardwood floors, Taj Mahal quartzite counters, palatial trim, distinctive designer fixtures, cozy stone fire places, coffered ceilings, beautifully finished terrace level w/ its own bar/kitchenette, 3-car garage + extra garage on terrace level, charging station for electric cars & more. Extra rooms can be used as offices, guest rooms, playrooms or whatever your heart desires. Paved path to Corps property and from there, a gentle path to the dock. Great location convenient to GA 400 or I-985. Don't miss this unique combination of elegance, warmth and fun.
- Type:
- Land
- Sq.Ft.:
- n/a
- Status:
- Active
- Beds:
- n/a
- Lot size:
- 0.6 Acres
- Baths:
- MLS#:
- 10390182
- Subdivision:
- Town & Country Estates
ADDITIONAL INFORMATION
Great building lot connected to city sewer and water.on a wooded lot on .6 acres in the Edgewood Subdivision. This exceptional property is prime location, all within a short 10-minute drive to downtown Gainesville. Don't miss the opportunity to make this stunning property your own!
- Type:
- Single Family
- Sq.Ft.:
- 2,322
- Status:
- Active
- Beds:
- 4
- Lot size:
- 0.23 Acres
- Year built:
- 2024
- Baths:
- 3.00
- MLS#:
- 10388875
- Subdivision:
- Avery Ridge
ADDITIONAL INFORMATION
Open concept layout located in the brand-new construction community, Avery Ridge! The kitchen has beautiful white cabinets with sight lines to the gathering room. Flex room and half bath located on the main level making it a perfect spot for family or friends to stay. Located upstairs is a large loft that makes great additional entertainment space. Perfect for family movie or game nights! Owner's bathroom features a walk-in shower and double vanity. Avery Ridge amenities will include a community pool and cabana. This property offers close proximity to I-985, conveniently located within 5 miles of Downtown Gainesville, and so much more!
- Type:
- Single Family
- Sq.Ft.:
- n/a
- Status:
- Active
- Beds:
- 4
- Lot size:
- 0.49 Acres
- Year built:
- 2018
- Baths:
- 3.00
- MLS#:
- 10388458
- Subdivision:
- None
ADDITIONAL INFORMATION
Mount Vernon & North Hall School District !Charming 3-Bedroom, 3-Bath Home Built in 2018, On 0.49 Acres,NO HOA, RV/Boat Storage Side of Home Co Come and discover your dream home! This beautifully maintained 3/4 -bedroom/ Flex space, 3-bath residence offers a perfect blend of comfort and style, filled with upgraded details not found in homes**Spacious Bedrooms:** Three generously sized bedrooms provide ample space for relaxation and personalization Possible 4th bedroom flex area . - **Modern Bathrooms:** Enjoy the convenience of three well-appointed bathrooms, with upgraded custom cabinetry, granite counte -tops, Tiled Floors, Master bathroom has separate tub/shower area- **Inviting Living Areas:** The open-concept design creates a warm and welcoming atmosphere, perfect for entertaining guests or enjoying family time. Home has newer carpet, LVP floors, Tiled Bathrooms & Laundry area. - **Gourmet Kitchen:** The kitchen boasts modern Stainless appliances, plenty of counter space upgraded granite, and a cozy dining area with trim and moldings, making cooking and meals a pleasure. Basement area is large can be set up as a bedroom, in law suite, playroom with laundry and full bathroom - **Outdoor Space:** A beautifully landscaped yard offers a perfect retreat for outdoor activities, gardening, or simply unwinding in nature. - **Location:** Publix will be open across the street, Lake Lanier within 0.10 mile, Conveniently located near schools, parks, shopping, and dining options, this home combines suburban tranquility with city accessibility.
- Type:
- Land
- Sq.Ft.:
- n/a
- Status:
- Active
- Beds:
- n/a
- Lot size:
- 0.18 Acres
- Baths:
- MLS#:
- 10388188
- Subdivision:
- None
ADDITIONAL INFORMATION
This 0.18-acre vacant lot in Gainesville, GA, is located in a quiet neighborhood with power and water available nearby, and offers paved access. Enjoy the convenience of living close to downtown Gainesville, where you'll find some of the best dining, shopping, and entertainment the area has to offer. This is a great opportunity to build your home in a serene setting while being just minutes from all the amenities the city has to offer. This is a flat fee limited-service listing. Please call the number on the listing and that will connect you with the correct person to inquire about the property. I make it my policy to put all known information about each lot in the write-up details, so if you don't see the answer you're looking for, please contact the county to gather additional information. Please understand that when buying or selling vacant/raw land this is usually the case. The listing agent does not guarantee the accuracy of the information in this listing and is to be held harmless of any misrepresentations. Buyers are encouraged to do their own due diligence to make sure the lot is a good fit. Sellers have stated that they wish to select the title agency for closing. They are willing to cover that cost at closing. Thank you for looking.
- Type:
- Single Family
- Sq.Ft.:
- 2,247
- Status:
- Active
- Beds:
- 3
- Lot size:
- 0.28 Acres
- Year built:
- 1984
- Baths:
- 2.00
- MLS#:
- 10387886
- Subdivision:
- None
ADDITIONAL INFORMATION
Nothing has been left for you to do.. Move right in this great city home with country feel! Everything has been done! Beautiful new hardwood flooring, new paint, kitchen appliances, baths, trex decking, new screened in porch. Oversized double garage is perfect for those hobby items, and it was cleaned and painted! A block from Wessell Park, and just minutes to hot coffee.
- Type:
- Single Family
- Sq.Ft.:
- 2,518
- Status:
- Active
- Beds:
- 3
- Lot size:
- 0.33 Acres
- Year built:
- 2024
- Baths:
- 3.00
- MLS#:
- 7464439
- Subdivision:
- The Manor at Gainesville Township
ADDITIONAL INFORMATION
Our Dalton plan offers 2518 sq ft, 3 bedrooms and 3 baths with full basement. The Owner's suite is located on the main floor and offers a large bathroom. Additional bedroom and full bath on main floor as well. Very open kitchen and greatroom with cathedral ceiling & fireplace. Gourmet kitchen with quartz counter tops, double ovens, Samsung stainless steel appliances, center island and breakfast area. Enjoy a formal dining room and separate office. Upstairs offers one bedroom, one bath and loft area. Covered Back patio with fireplace and 3 car garage included. The Manor at Gainesville Township offers access to a massive amenity complex. This includes a swim center with lap pool and children's play area, tennis center with lighted courts, pickle ball courts, dog park, great lawn with pavilion, disc golf course, multiple pocket parks & extensive trail system. This isn't all though! The Manor is right next door to the brand new 89-acre J. Melvin Cooper Youth Athletic Complex - also known as "The Coop". Builder is offering 20k your way with preferred lender on homes that can close by end of year.
- Type:
- Single Family
- Sq.Ft.:
- 2,767
- Status:
- Active
- Beds:
- 4
- Lot size:
- 0.33 Acres
- Year built:
- 2024
- Baths:
- 3.00
- MLS#:
- 7464432
- Subdivision:
- The Manor at Gainesville Township
ADDITIONAL INFORMATION
The amazing Alston floorplan offers between 2767-3464 sq ft, 4-6 bedrooms & 3-5 baths. Gourmet kitchen comes standard with stainless steel appliances, granite countertops, large center island and breakfast area. Open great room with fireplace. One bedroom and bath located on main floor, perfect for guests. Large owner's suite on second floor with sitting area and oversized WIC. Media room included or optional 5th bedroom and 5th bath available. Two bedrooms are connected through a Jack and Jill bath. Optional third floor with addtional bedroom, bath and loft available. Covered back patio with outdoor fireplace and 3 car garage included. The Manor at Gainesville Township ofers access to a massive amenity complex. This includes swim center with lap pool and children's play area, tennis center with lighted courts, pickle ball courts, dog park, great lawn with pavilion, disc golf gourse, multiple pocket parks & extensive trail system. This isn't all though! The Manor is right next door to the brand new 89 acre J. Melvin Cooper Youth Athletic Complex-also known as "The Coop". Builder is offering 20K your way with preferred lender on homes that can close by the end of the year.
- Type:
- Single Family
- Sq.Ft.:
- 2,773
- Status:
- Active
- Beds:
- 4
- Lot size:
- 0.33 Acres
- Year built:
- 2024
- Baths:
- 3.00
- MLS#:
- 10387836
- Subdivision:
- The Manor At Gainesville Township
ADDITIONAL INFORMATION
Our amazing Alston floorplan offers between 2767-3464 sq ft, 4-6 bedrooms and 3-5 baths. Gourmet kitchen comes standard with stainless steel appliances, granite counter tops, large center island and breakfst area. Open great room with fireplace. One bedroom and bath located on main floor, perfect for guests. Large Owner's suite on second floor with sitting area and oversized WIC. Media room included or optional 5th bedroom & 5th bath available. Two bedrooms are connected through Jack and Jill bath. Optional third floor with additional bedroom, bath and loft available. Covered back patio with fireplace and 3-car garage included. The Manor at Gainesville Township offers access to a massive amenity complex. This includes a swim center with lap pool and children's play area, tennis center with lighted courts, pickle ball courts, dog park, great lawn with pavilion, disc golf course, multiple pocket parks & extensive trail system. This isn't all though! The Manor is right next door to the brand new 89-acre J. Melvin Cooper Youth Athletic Complex-also known as "The Coop". Builder is offering 20K your way with preferred lender on homes that can close by the end of the year.
- Type:
- Single Family
- Sq.Ft.:
- 2,539
- Status:
- Active
- Beds:
- 3
- Lot size:
- 0.5 Acres
- Year built:
- 2024
- Baths:
- 3.00
- MLS#:
- 10387833
- Subdivision:
- The Manor At Gainesville Township
ADDITIONAL INFORMATION
Our Dalton plan offers 2,518 sq ft, 3 bedrooms and 3 baths. The Owner's suite is located on the main floor and offers a large bathroom. Additional bedroom and full bath on main floor as well. Very open kitchen and great room with cathedral ceiling & fireplace. Gourmet kitchen offers quartz counter tops, double ovens, stainless steel appliances, center island and breakfast area. Enjoy a formal dining room and separate office. Upstairs offers one bedroom, one bath and loft area. Covered back patio with fireplace and 3 car garage included. The Manor at Gainesville Township offers access to a massive amenity complex. This includes a swim center with lap pool and children's play area, tennis center with lighted courts, pickle ball courts, dog park, great lawn with pavilion, disc golf course, multiple pocket parks & extensive trail system. This isn't all though! The Manor is right next door to the brand new 89-acrea J. Melvin Cooper Youth Athletic Complex-also know as "The Coop". Builder is offering 20K your way with preferred lender on homes that can close by end of year.
- Type:
- Land
- Sq.Ft.:
- n/a
- Status:
- Active
- Beds:
- n/a
- Lot size:
- 1.86 Acres
- Baths:
- MLS#:
- 7471656
- Subdivision:
- Princeton
ADDITIONAL INFORMATION
- Type:
- Single Family
- Sq.Ft.:
- 3,186
- Status:
- Active
- Beds:
- 4
- Lot size:
- 0.7 Acres
- Year built:
- 1973
- Baths:
- 4.00
- MLS#:
- 10389878
- Subdivision:
- Town & Country Estates
ADDITIONAL INFORMATION
Stunning Fully Renovated Ranch Home in Town and Country Estates /Chattanooga Country Club. Welcome to your dream home! This beautiful, fully renovated sprawling ranch is nestled on a generous wooded lot in the highly sought-after Town and Country Estate Subdivision. Just minutes from the vibrant downtown Gainesville and a short stroll to the Chattahoochee Country Club, which offers swimming, tennis, and dining options, this location is perfect for those seeking both tranquility and convenience. Step inside to discover an open-concept floorplan that seamlessly blends comfort and style. The cozy fireside family room boasts rich hardwood flooring, creating a warm and inviting atmosphere. The formal dining room sets the stage for memorable gatherings, while the gourmet kitchen is a chefCOs delight, featuring elegant white cabinetry, stunning granite countertops, and a large center island equipped with a gas cooktop. The breakfast bar provides the perfect spot for casual meals, all while overlooking the family room, making entertaining a breeze. Natural light floods the spacious sunroom, thanks to its wall of large windows, offering easy access to the kitchen and a serene view of the outdoors. A dedicated home office with double doors off the sunroom allows for privacy and convenient access to the rear deckCoperfect for those who work from home. The main level ownerCOs suite is a true retreat, featuring a charming bay window with a cozy reading nook, a generous walk-in closet, and a luxurious master bathroom complete with double vanities and a separate shower and soaking tub. Three additional spacious bedrooms, each with hardwood flooring, plantation shutters, and ample closet space, ensure comfort and privacy for family or guests. The finished terrace level offers even more living space, featuring a guest bedroom, a full bathroom, and a workshop area, ideal for hobbies or storage. Embrace the indoor/outdoor lifestyle with the inviting screened-in porch, perfect for sipping your morning coffee or evening gatherings. Enjoy the expansive front and back decks that provide additional outdoor living space. This exceptional property combines luxury, functionality, and a prime location, all within a short 10-minute drive to downtown Gainesville. DonCOt miss the opportunity to make this stunning home your own!
- Type:
- Land
- Sq.Ft.:
- n/a
- Status:
- Active
- Beds:
- n/a
- Lot size:
- 0.78 Acres
- Baths:
- MLS#:
- 10387623
- Subdivision:
- None
ADDITIONAL INFORMATION
This lot has lake views and an easy walk down to the popular Lake Lanier. If you want to walk into your backyard and put your kayak, paddle board, floats, or fishing poles in the water at anytime this is the lot for you. Have the leisure of building your dream home here on this UNRESTRICTED LAKE LOT. .78 acres with lake access. Land marking ribbons put in place are a general idea of the property lines but may not be exact.
- Type:
- Single Family
- Sq.Ft.:
- 5,792
- Status:
- Active
- Beds:
- 7
- Lot size:
- 0.29 Acres
- Year built:
- 2019
- Baths:
- 6.00
- MLS#:
- 10387653
- Subdivision:
- None
ADDITIONAL INFORMATION
Stunning Craftsman-style home beckons with its timeless appeal and location! Boasting 7 bedrooms, 6 bathrooms, and a wealth of luxurious amenities, it offers an unparalleled blend of comfort and sophistication. Step through the front door, and you're immediately struck by the home's impeccable design and attention to detail. Gleaming hardwood floors, soaring ceilings, and an abundance of natural light create an inviting ambiance throughout the main level. The heart of the home is the expansive open-concept living area, where family and friends can gather to relax and unwind. Gourmet kitchen is a masterpiece of style and functionality. Featuring custom cabinetry, granite countertops, and top-of-the-line stainless steel appliances, it offers ample space making it ideal for casual meals and entertaining. Formal spacious dining room and multi-use flex room finish out the first floor. The home boasts seven spacious bedrooms, each offering a serene retreat for rest and relaxation. Luxurious finishes and generous closet space are found throughout. The owner suite on the main level is a haven of tranquility, with a spa-like ensuite bathroom featuring a soaking tub, dual vanities, and a separate glass-enclosed shower. Additional bathrooms are thoughtfully appointed with high-end fixtures and designer tilework, ensuring both comfort and style. Whether you're seeking a peaceful retreat or a place to entertain in style, this home offers everything you need for modern living at its finest. Welcome home!
- Type:
- Single Family
- Sq.Ft.:
- 2,082
- Status:
- Active
- Beds:
- 3
- Lot size:
- 0.38 Acres
- Year built:
- 2024
- Baths:
- 3.00
- MLS#:
- 10387720
- Subdivision:
- Lake Harbor Shores
ADDITIONAL INFORMATION
Forsyth County- Beautiful New Construction Home- Primary Bedroom on the main level, unfinished basement; w/ 2 Bed /2.5 BA & A Large Bonus room/office upstairs. Rocking chair front porch. Large yard, bermuda sod. No HOA. Desirable open floor plan including gourmet kitchen w/ white shaker cabinets & island, granite ctops, ss appliances, Luxury Vinyl Plank flooring throughout the entire home. Double Parking Pad.-100% USDA Loan Zone. Seller offering a concession for 2/1 Interest Rate Buy Down.
$1,459,999
8505 Lake Hollow Drive Gainesville, GA 30506
- Type:
- Single Family
- Sq.Ft.:
- 3,500
- Status:
- Active
- Beds:
- 3
- Lot size:
- 0.26 Acres
- Year built:
- 2014
- Baths:
- 4.00
- MLS#:
- 7464637
- Subdivision:
- N/A
ADDITIONAL INFORMATION
Imagine a charming lake house nestled among lush trees, offering serene views of the water. The exterior features a blend of natural wood and stone, with large windows that invite plenty of natural light. The front porch spans the entire width of the house, creating an inviting entryway that enhances the home’s charm. Inside, the open-concept living area boasts high ceilings and an open concept, perfect for gatherings. The kitchen is beautiful and equipped with stainless steel appliances, an island for casual dining, and ample counter space for cooking. The house includes three spacious bedrooms, each with its own unique decor, closets, providing comfort and privacy. The master suite features luxurious touches, including a covered porch overlooking the lake that connects to the main living room. The half bath is located upstairs in the loft that is currently used as a 4th bedroom but has potential to be used in different ways to suit your needs. The way the home is currently set up, it sleeps 16 people. The basement is a spacious and inviting area, designed for both comfort and entertainment. To one side, there’s a well-appointed kitchenette including a refrigerator and dishwasher. This kitchen area is perfect for entertaining with an open concept to the basement living room. Adjacent to the kitchenette is a versatile room that can easily be transformed into a bedroom. It offers enough space for a bed and includes a closet for storage with a full bathroom attached. The room is currently used as a 5th bedroom but could also be used for a teenager’s space, or a private office. The garage is currently used as another entertainment space with a pool table and ping pong table. Step outside the basement to enjoy a patio that leads down to a two story private dock, that has a slip for a boat with a party deck up top. The dock is a newer dock with treks built by Martin docks and is 32ft x 32ft. There is also a fire pit in the backyard that is perfect for entertaining. The walk to the lake is very easy with a very gentle slope. Buyer to verify all information - waterfront footage and square footage. Agent is the homeowner. ***All furniture and decor is negotiable.
$5,150,000
5608 Azelia Drive Gainesville, GA 30506
- Type:
- Single Family
- Sq.Ft.:
- 3,341
- Status:
- Active
- Beds:
- 4
- Lot size:
- 40.17 Acres
- Year built:
- 1978
- Baths:
- 3.00
- MLS#:
- 7464781
ADDITIONAL INFORMATION
Welcome to your dream gentleman's ranch on the serene shores of the Northern End of Lake Lanier! An exceptional 40-acre property offering unparalleled privacy and endless possibilities, making it a truly unique find. This property includes Hall County-approved plans for a 14-lot vacation cottage subdivision, presenting a remarkable investment opportunity. The centerpiece of the estate is a stunning 3,341 sq ft cabin, meticulously renovated in 2023. Step inside to discover an inviting and airy interior with expansive floor-to-ceiling windows that flood the space with natural light. The warm wood-paneled walls and ceilings complement the sleek, modern furnishings, creating a cozy yet sophisticated atmosphere. Upon entering the property, you'll find a beautifully renovated barn, equipped with power and water, making it ready for both livestock and chickens. The barn is enclosed in a ~3 acre fenced fescue pasture, offering ample space for horses or other animals. Adjacent to the fenced pasture is an additional 2.66 acre unfenced fescue pasture. Just on the other side of the fence and toward the lake is a naturally fed spring head! For those who love the outdoors, this property boasts a dedicated campsite with three tent pads and both water and power, perfect for family gatherings or weekend getaways under the stars. Explore the property on a hiking trail that winds throughout, offering stunning views of the mountains of North Georgia. The hiking trail is wide enough for full sized vehicles and side by sides. Additionally, a private shooting range away from the cabin and waterfront and abundant wildlife make this ranch a hunter's paradise. On the water, enjoy the brand new Martin Dock measuring 36'x26' with an 80' walkway that has been grandfathered in. The dock sits on 900' of pristine shoreline with 196' of rip rap and features two boat slips, an 8,000lb Hydro-Hoist lift, as well as ample seating and entertaining areas, making it perfect for enjoying long lake days with friends and family. A detached garage provides convenient storage for vehicles, boats, or recreational equipment, ensuring you have everything you need for lakeside living. Next to the garage is a 100' tall tower with business grade Starlink dish for high speed internet. Current internet is 300mb fiber from Spectrum for all of your streaming and work from home needs. Water on the property is provided by a newly overhauled well system. Yard hydrants are located at the steps to the dock, next to the garage, 3 in the pasture, and 1 at the camp site. Conveniently located just 6 miles from the North Georgia Premium Outlets, 30 miles from Alpharetta, and 67 miles from Hartsfield Jackson Atlanta International Airport via GA-400, and only 13 miles from downtown Gainesville, this property allows you to enjoy the peaceful seclusion of your own private wilderness while still being close to essential amenities. Whether you're seeking a peaceful retreat, a working ranch, or an investment opportunity, this gentleman's ranch on the Northern End of Lake Lanier has it all! Develop immediately, hold for future potential, or create a private retreat with family and friends, the possibilities are almost limitless!
- Type:
- Townhouse
- Sq.Ft.:
- 1,518
- Status:
- Active
- Beds:
- 3
- Lot size:
- 0.1 Acres
- Year built:
- 2024
- Baths:
- 3.00
- MLS#:
- 10389553
- Subdivision:
- Washington Vista Townhomes
ADDITIONAL INFORMATION
Amazing financing offer! The builder is offering rates as low as 4.65% with preferred lender, Mac Thomas at Supreme Lending (NMLS# 448145). Call Mac at 770-861-4196 to lock in this incredible rate! Welcome to your dream townhome in Gainesville, where timeless stone or brick exteriors greet you, along with a charming outdoor fireplace perfect for cozy evenings. Step inside to luxury-hardwood floors, marble fireplaces, and stylish accent walls create a warm and inviting ambiance. The gourmet kitchen is a chef's paradise with KitchenAid stainless steel appliances, custom cabinetry, and quartz countertops in all bathrooms. Your primary bathroom offers a double-head shower for a spa-like experience, and even the laundry room has custom cabinetry for extra style and convenience. Enjoy your private 20x20 courtyard with a gas fireplace, and plenty of privacy with 36 feet between units. With downtown Gainesville just a short walk away, you'll have easy access to shops and restaurants. This is more than a home-it's a lifestyle! Schedule your showing today and don't miss out on this luxury living opportunity!
- Type:
- Townhouse
- Sq.Ft.:
- 1,518
- Status:
- Active
- Beds:
- 3
- Lot size:
- 0.1 Acres
- Year built:
- 2024
- Baths:
- 3.00
- MLS#:
- 10389266
- Subdivision:
- Washington Vista Townhomes
ADDITIONAL INFORMATION
Amazing financing offer! The builder is offering rates as low as 4.65% with preferred lender, Mac Thomas at Supreme Lending (NMLS# 448145). Call Mac at 770-861-4196 to lock in this incredible rate! Welcome to your dream townhome in Gainesville, where timeless stone or brick exteriors greet you, along with a charming outdoor fireplace perfect for cozy evenings. Step inside to luxury-hardwood floors, marble fireplaces, and stylish accent walls create a warm and inviting ambiance. The gourmet kitchen is a chef's paradise with KitchenAid stainless steel appliances, custom cabinetry, and quartz countertops in all bathrooms. Your primary bathroom offers a double-head shower for a spa-like experience, and even the laundry room has custom cabinetry for extra style and convenience. Enjoy your private 20x20 courtyard with a gas fireplace, and plenty of privacy with 36 feet between units. With downtown Gainesville just a short walk away, you'll have easy access to shops and restaurants. This is more than a home-it's a lifestyle! Schedule your showing today and don't miss out on this luxury living opportunity!
- Type:
- Townhouse
- Sq.Ft.:
- 1,518
- Status:
- Active
- Beds:
- 3
- Lot size:
- 0.1 Acres
- Year built:
- 2024
- Baths:
- 3.00
- MLS#:
- 10389260
- Subdivision:
- Washington Vista Townhomes
ADDITIONAL INFORMATION
Amazing financing offer! The builder is offering rates as low as 4.65% with preferred lender, Mac Thomas at Supreme Lending (NMLS# 448145). Call Mac at 770-861-4196 to lock in this incredible rate! Welcome to your dream townhome in Gainesville, where timeless stone or brick exteriors greet you, along with a charming outdoor fireplace perfect for cozy evenings. Step inside to luxury-hardwood floors, marble fireplaces, and stylish accent walls create a warm and inviting ambiance. The gourmet kitchen is a chef's paradise with KitchenAid stainless steel appliances, custom cabinetry, and quartz countertops in all bathrooms. Your primary bathroom offers a double-head shower for a spa-like experience, and even the laundry room has custom cabinetry for extra style and convenience. Enjoy your private 20x20 courtyard with a gas fireplace, and plenty of privacy with 36 feet between units. With downtown Gainesville just a short walk away, you'll have easy access to shops and restaurants. This is more than a home-it's a lifestyle! Schedule your showing today and don't miss out on this luxury living opportunity!

The data relating to real estate for sale on this web site comes in part from the Broker Reciprocity Program of Georgia MLS. Real estate listings held by brokerage firms other than this broker are marked with the Broker Reciprocity logo and detailed information about them includes the name of the listing brokers. The broker providing this data believes it to be correct but advises interested parties to confirm them before relying on them in a purchase decision. Copyright 2024 Georgia MLS. All rights reserved.
Price and Tax History when not sourced from FMLS are provided by public records. Mortgage Rates provided by Greenlight Mortgage. School information provided by GreatSchools.org. Drive Times provided by INRIX. Walk Scores provided by Walk Score®. Area Statistics provided by Sperling’s Best Places.
For technical issues regarding this website and/or listing search engine, please contact Xome Tech Support at 844-400-9663 or email us at [email protected].
License # 367751 Xome Inc. License # 65656
[email protected] 844-400-XOME (9663)
750 Highway 121 Bypass, Ste 100, Lewisville, TX 75067
Information is deemed reliable but is not guaranteed.
Gainesville Real Estate
The median home value in Gainesville, GA is $411,250. This is higher than the county median home value of $354,800. The national median home value is $338,100. The average price of homes sold in Gainesville, GA is $411,250. Approximately 36.84% of Gainesville homes are owned, compared to 48.95% rented, while 14.21% are vacant. Gainesville real estate listings include condos, townhomes, and single family homes for sale. Commercial properties are also available. If you see a property you’re interested in, contact a Gainesville real estate agent to arrange a tour today!
Gainesville, Georgia has a population of 41,730. Gainesville is less family-centric than the surrounding county with 32.12% of the households containing married families with children. The county average for households married with children is 33.41%.
The median household income in Gainesville, Georgia is $57,258. The median household income for the surrounding county is $67,571 compared to the national median of $69,021. The median age of people living in Gainesville is 32.4 years.
Gainesville Weather
The average high temperature in July is 87.5 degrees, with an average low temperature in January of 31.3 degrees. The average rainfall is approximately 54.4 inches per year, with 1.2 inches of snow per year.
