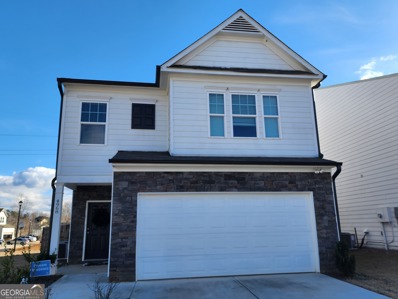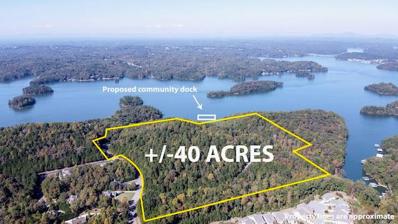Gainesville GA Homes for Rent
$1,999,999
4244 Twin Rivers Drive Gainesville, GA 30504
- Type:
- Single Family
- Sq.Ft.:
- 3,846
- Status:
- Active
- Beds:
- 5
- Lot size:
- 0.46 Acres
- Year built:
- 2021
- Baths:
- 6.00
- MLS#:
- 10257300
- Subdivision:
- Twin River Estates
ADDITIONAL INFORMATION
Greet every new day through windows filled with breathtaking big-water views of Lake Lanier! Located on the wide channel where the Chestatee and Chattahoochee rivers converge, this almost-new luxury lakefront home has a magical combination of warmth, elegance & personality. You'll enjoy the paved path to the Corps line, the mulched path (big enough for a cart) to the double slip party dock w/ a lift and jet ski port on deep, deep water. The home features two primary suites on the main floor, open floor plan, vaulted/beamed ceilings, top-of-the-line fixtures/finishes, fabulous kitchen & so much more. Imagine your morning coffee on the porch w/ remote control screens, cozy stone fireplace & jaw-dropping lake views. The upstairs bonus room has built-in bunks for epic spend-the-night parties. But your favorite floor might be the terrace level w/ its magazine-quality bar/kitchenette, extra sleeping space/baths, wine nook, keg tap, man cave/workshop/ATV garage , tons of storage & more. You could host an army (almost) on the massive patio w/ fire pit ready for cookouts & s'mores. Other notable features include a Generac Generator, 8-camera Lynx security system, multi-room surround sound, 2-car garage plus extra terrace garage, theater room, several office spaces & innovative nooks throughout the home. The closer you look at this property, the more you'll appreciate the imagination and forethought that went into its design. As for the big-water views, you have to see them with your own eyes to appreciate them.
- Type:
- Land
- Sq.Ft.:
- n/a
- Status:
- Active
- Beds:
- n/a
- Lot size:
- 1.18 Acres
- Baths:
- MLS#:
- 10250977
- Subdivision:
- CUMBERLAND ON LANIER
ADDITIONAL INFORMATION
Discover your opportunity to build your dream home in an exclusive gated community within the highly sought-after Chestatee School upscale residential, land offers a unique blend of privacy, luxury, and natural beauty.
- Type:
- Single Family
- Sq.Ft.:
- n/a
- Status:
- Active
- Beds:
- 4
- Lot size:
- 0.16 Acres
- Year built:
- 2021
- Baths:
- 3.00
- MLS#:
- 10237087
- Subdivision:
- Brannon Ridge
ADDITIONAL INFORMATION
Walk into this gorgeous 4 bedroom, 2.5 bathroom house in Brannon Ridge subdivision. This house has a great open concept layout. As you walk towards the living room with fireplace. The dining room has a lot of natural lighting coming in. The kitchen has a granite counter perfect for having breakfast and enough room for 4 barstools, the kitchen has a closet style pantry, all stainless steel appliances including a beautiful range, tile backsplash. Once you go upstairs, the fourth bedroom and full bathroom are located there. As you go outside to the back patio, you can see the beautiful fenced backyard. The patio has plenty of room for tables, chairs, and an entire outdoor seating room. The spacious owner's suite is plenty of natural lighting, the en-suite bathroom has a his and hers vanities, shower, walk-in closet, and separate toilet. Don't miss out on this remarkable property!
$9,500,000
3070 Ivey Road Gainesville, GA 30504
- Type:
- Land
- Sq.Ft.:
- n/a
- Status:
- Active
- Beds:
- n/a
- Lot size:
- 37 Acres
- Baths:
- MLS#:
- 6804445
ADDITIONAL INFORMATION
Lakefront Acreage- approximately 40 acres in Gainesville with 42 slip boat dock permit approved by USACE. Adjacent to Creswinds community. 19 acre tract zoned PUD- proposed 540 condo units approved by city (case 89-23) in 1989. 23 individual lots included. Proposed 540 unit blank cost is approx $26,000/raw unit.

The data relating to real estate for sale on this web site comes in part from the Broker Reciprocity Program of Georgia MLS. Real estate listings held by brokerage firms other than this broker are marked with the Broker Reciprocity logo and detailed information about them includes the name of the listing brokers. The broker providing this data believes it to be correct but advises interested parties to confirm them before relying on them in a purchase decision. Copyright 2024 Georgia MLS. All rights reserved.
Price and Tax History when not sourced from FMLS are provided by public records. Mortgage Rates provided by Greenlight Mortgage. School information provided by GreatSchools.org. Drive Times provided by INRIX. Walk Scores provided by Walk Score®. Area Statistics provided by Sperling’s Best Places.
For technical issues regarding this website and/or listing search engine, please contact Xome Tech Support at 844-400-9663 or email us at [email protected].
License # 367751 Xome Inc. License # 65656
[email protected] 844-400-XOME (9663)
750 Highway 121 Bypass, Ste 100, Lewisville, TX 75067
Information is deemed reliable but is not guaranteed.
Gainesville Real Estate
The median home value in Gainesville, GA is $330,400. This is lower than the county median home value of $354,800. The national median home value is $338,100. The average price of homes sold in Gainesville, GA is $330,400. Approximately 36.84% of Gainesville homes are owned, compared to 48.95% rented, while 14.21% are vacant. Gainesville real estate listings include condos, townhomes, and single family homes for sale. Commercial properties are also available. If you see a property you’re interested in, contact a Gainesville real estate agent to arrange a tour today!
Gainesville, Georgia 30504 has a population of 41,730. Gainesville 30504 is less family-centric than the surrounding county with 32.56% of the households containing married families with children. The county average for households married with children is 33.41%.
The median household income in Gainesville, Georgia 30504 is $57,258. The median household income for the surrounding county is $67,571 compared to the national median of $69,021. The median age of people living in Gainesville 30504 is 32.4 years.
Gainesville Weather
The average high temperature in July is 87.5 degrees, with an average low temperature in January of 31.3 degrees. The average rainfall is approximately 54.4 inches per year, with 1.2 inches of snow per year.



