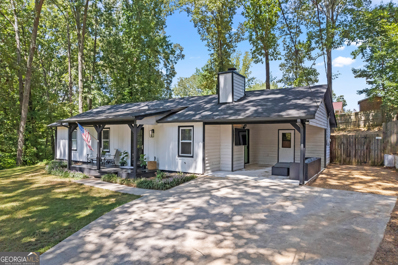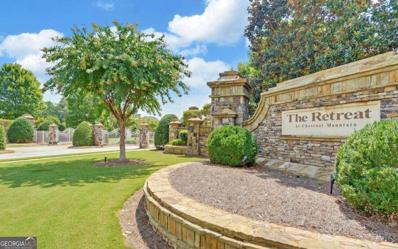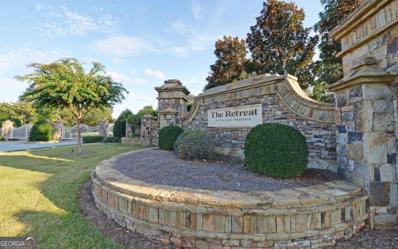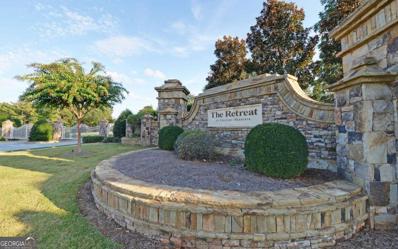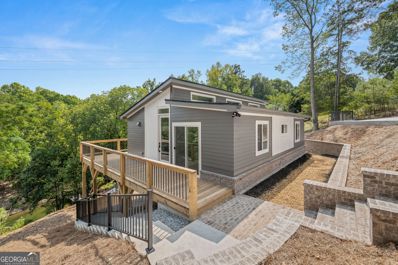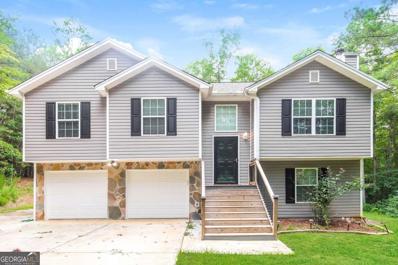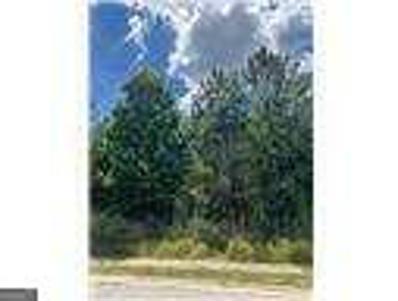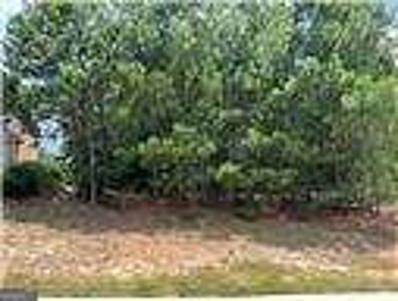Flowery Branch GA Homes for Rent
- Type:
- Single Family
- Sq.Ft.:
- 1,118
- Status:
- Active
- Beds:
- 3
- Lot size:
- 0.38 Acres
- Year built:
- 1985
- Baths:
- 2.00
- MLS#:
- 10359629
- Subdivision:
- Woodbridge
ADDITIONAL INFORMATION
Welcome to this delightful 3-bedroom, 2-bathroom ranch home, offering the perfect blend of comfort and convenience. Located in a community with no HOA, this property gives you the freedom to truly make it your own. Step inside to find an upgraded kitchen, complete with modern finishes and appliances, ideal for the home chef. The bathrooms have also been tastefully upgraded, adding a touch of luxury to your daily routine. Outside, enjoy the privacy of a fenced-in backyard, perfect for pets or outdoor entertaining. A handy shed provides extra storage, and the carport offers convenient covered parking. This home is perfect for those seeking a move-in-ready property with modern upgrades and no HOA restrictions. Don't miss out on this great opportunity!
- Type:
- Land
- Sq.Ft.:
- n/a
- Status:
- Active
- Beds:
- n/a
- Lot size:
- 0.81 Acres
- Baths:
- MLS#:
- 10361991
- Subdivision:
- THE RETREAT AT CHESTNUT MOUNTAIN
ADDITIONAL INFORMATION
BEAUTIFUL, HEAVILY WOODED LOT in South Hall on cul-de-sac, PERFECT for building your dream home! Luxury Gated Community-The Retreat at Chestnut Mountain in Flowery Branch area. GREAT Location off Hwy 53 between Braselton & Oakwood, convenient to I-985/ I-85. Close to award-winning NE Georgia Medical Center in Braselton, Lake Lanier, & many shopping, entertainment & recreational opportunities. Historically low real estate taxes. PREMIER BUILDING LOTS YOU NEED TO SEE-Nothing like them in South Hall or surrounding areas! The Retreat is a unique, exceptional community of custom homes with Custom Builders available to meet with you and discuss plans/design options. Architectural Design Standards and Covenants apply. Lanier Christian Academy & World Language Academy nearby. This lot is perfect for building a home with a basement.
- Type:
- Land
- Sq.Ft.:
- n/a
- Status:
- Active
- Beds:
- n/a
- Lot size:
- 0.89 Acres
- Baths:
- MLS#:
- 10361962
- Subdivision:
- THE RETREAT AT CHESTNUT MOUNTAIN
ADDITIONAL INFORMATION
LOOKING FOR A BEAUTIFUL BUILDING LOT IN FLOWERY BRANCH AREA, IN A VERY PEACEFUL AND PRIVATE SETTING? THE RETREAT AT CHESTNUT MOUNTAIN HAS GORGEOUS LOTS TO BUILD YOUR CUSTOM HOME.THIS LOT IS LEVEL AND PERFECT FOR A HOME WITHOUT A BASEMENT. PLENTY OF ROOM FOR OUTDOOR ENTERTAINMENT AREA WITH POOL. EXCEPTIONAL GATED COMMUNITY FOR 62 HOMES IS LOCATED OFF HWY 53 BETWEEN BRASELTON AND OAKWOOD. HISTORICALLY LOW TAXES, NEARBY AWARD WINNING NORTHEAST GEORGIA MEDICAL CENTER IN BRASELTON, CONVENIENT TO SHOPPING, DINING, CHAMPIONSHIP GOLF AND MORE. EASY ACCESS FROM I-985, I-85. A MUST SEE!! THE COMMUNITY IS APPROX 44 MILES NORTH OF ATLANTA, AND A QUICK ESCAPE TO LAKE LANIER OR THE MOUNTAINS. MINUTES FROM LANIER CHRISTIAN ACADEMY AND WORLD LANGUAGE ACADEMY.
- Type:
- Land
- Sq.Ft.:
- n/a
- Status:
- Active
- Beds:
- n/a
- Lot size:
- 0.83 Acres
- Baths:
- MLS#:
- 10361957
- Subdivision:
- THE RETREAT AT CHESTNUT MOUNTAIN
ADDITIONAL INFORMATION
Design your dream home on this beautiful homesite in The Retreat at Chestnut Mountain, a luxury, gated community of custom homes conveniently located off Highway 53 between Braselton and Oakwood and convenient to Interstates 985/ 85. This heavily wooded homesite is just under one acre, located on a cul-de-sac street, and is a perfect lot for a basement plan and a pool. FABULOUS LOCATION near award-winning NE Georgia Medical Center in Braselton, minutes from Lanier Christian Academy, World Language Academy, Lake Lanier, and many shopping, entertainment & recreational opportunities. Also easy access to Atlanta and Gainesville; yet The Retreat is a quiet community offering a sanctuary from the business of life. Historically low real estate taxes. Architectural Design Standards and Restrictive Covenants apply.
- Type:
- Single Family
- Sq.Ft.:
- n/a
- Status:
- Active
- Beds:
- 2
- Lot size:
- 0.46 Acres
- Year built:
- 2024
- Baths:
- 2.00
- MLS#:
- 10354507
- Subdivision:
- Paradise Point
ADDITIONAL INFORMATION
Fully renovated lakeside retreat with a view, and PAVED PATH to private dock, and a LOW CORPS LINE! This 2-bedroom, 2-bathroom cottage offers an open concept living space that seamlessly blends functionality and style. step inside to find character around every corner, vaulted ceilings and large windows that flood the space with natural light, offering views of lake Lanier! The kitchen features brand new KitchenAid appliances, a stained accent island that offers seating and a large Quartz countertop work-space, making it perfect for entertaining guests or enjoying a quiet evening in. The primary suite showcases a view of the lake, complete with an en-suite bathroom that features a custom tiled shower and double vanity with leathered granite countertop. The second bedroom is equally inviting, with easy access to the second full bathroom, ideal for family or guests, and a private entry to the wrap around deck. Outside, the expansive deck is perfect for grilling, dining, or simply relaxing as you take in the setting. Enjoy autumn evenings around the backyard firepit while taking in the view! The backyard and low corps line allow for flexibility and creativity with the space. The DEEP WATER dock is ready for you to park your boat or jet ski and start enjoying lake life. Just a few minutes from all that South Lake has to offer- lake restaurants, fuel, and amenities. This cottage is not just a home; it's a lifestyle. Whether you're looking for a full-time residence, a weekend getaway, or an investment, this property offers the perfect blend of comfort, luxury, and natural beauty. NO HOA.
- Type:
- Townhouse
- Sq.Ft.:
- 1,759
- Status:
- Active
- Beds:
- 3
- Lot size:
- 0.05 Acres
- Year built:
- 2024
- Baths:
- 3.00
- MLS#:
- 7436893
- Subdivision:
- Mulberry Summit
ADDITIONAL INFORMATION
Your new home awaits at MULBERRY SUMMIT - McKinley Homes' NEW picturesque community in Flowery Branch. Design for COMFORT LIVING - the Kingsbridge floor plan features OPEN-CONCEPT living with DURABLE, SCRATCH & WATER RESISTANT SPC FLOORING on main level, RECESSED LIGHTS AND CROWN MOLDING. Kitchen with SHAKER-STYLE CABINETRY, GRANITE COUNTERTOPS, TILE BACKSPLASH AND STAINLESS STEEL APPLIANCES. Step out into the PRIVATE BACKYARDS WITH COVERED PATIO to enjoy fresh air, open sky, barbecue or simply being outdoors. Upper level offers SPACIOUS MASTER SUITE WITH TREY CEILING, CROWN MOLDING, WALK-IN CLOSET; ENSUITE MASTER BATH INCLUDES DOUBLE VANITY, TILED FLOORING, TILED SHOWER SURROUNDS AND A SOAKING TUB. Laundry is conveniently located on the upper level along with 2 additional bedrooms and a hallway full bath. Future amenities include a pool, cabana, and green spaces throughout the community, providing a perfect blend of relaxation and recreation. Mulberry Summit is minutes drive from I-985, Mall of GA, Cherokee Bluffs Park, Van Pugh North Park, lake Lanier Island, Downtown flowery Branch farmers market and some of the best shopping centers and entertainments. THIS HOME IS CURRENTLY UNDER CONSTRUCTION WITH AN ESTIMATED COMPLETION DATE OF MARCH 2025. STOCK PHOTOS OF THE SAME FLOOR PLAN FOR REPRESENTATION AND NOT OF ACTUAL HOME. FIRT-TIME HOMEBUYERS MAY QUALIFY FOR UP TO $11,000 TOWARDS DOWN PAYMENT ASSISTANCE & CLOSING COST WHEN FINANCING THROUGH PREFERRED LENDER. CALL TODAY FOR MORE DETAILS.
- Type:
- Townhouse
- Sq.Ft.:
- 1,786
- Status:
- Active
- Beds:
- 3
- Lot size:
- 0.05 Acres
- Year built:
- 2024
- Baths:
- 3.00
- MLS#:
- 7436886
- Subdivision:
- Mulberry Summit
ADDITIONAL INFORMATION
Your new home awaits at MULBERRY SUMMIT - McKinley Homes' NEW picturesque community in Flowery Branch. Design for COMFORT LIVING - the GRANTHAM floor plan features OPEN-CONCEPT living with DURABLE, SCRATCH & WATER RESISTANT SPC FLOORING on main level, RECESSED LIGHTS AND CROWN MOLDING. Kitchen with SHAKER-STYLE CABINETRY, GRANITE COUNTERTOPS, TILE BACKSPLASH AND STAINLESS STEEL APPLIANCES. Step out into the PRIVATE BACKYARDS WITH COVERED PATIO to enjoy fresh air, open sky, barbecue or simply being outdoors. Upper level offers SPACIOUS MASTER SUITE WITH TREY CEILING, CROWN MOLDING, WALK-IN CLOSET; ENSUITE MASTER BATH INCLUDES DOUBLE VANITY, TILED FLOORING, TILED SHOWER SURROUNDS AND A SOAKING TUB. Laundry is conveniently located on the upper level along with 2 additional bedrooms and a hallway full bath. Future amenities include a pool, cabana, and green spaces throughout the community, providing a perfect blend of relaxation and recreation. Mulberry Summit is minutes drive from I-985, Mall of GA, Cherokee Bluffs Park, Van Pugh North Park, lake Lanier Island, Downtown flowery Branch farmers market and some of the best shopping centers and entertainments. FIRT-TIME HOMEBUYERS MAY QUALIFY FOR UP TO $11,000 TOWARDS DOWN PAYMENT ASSISTANCE & CLOSING COST WHEN FINANCING THROUGH PREFERRED LENDER. CALL TODAY FOR MORE DETAILS. THIS HOME IS CURRENTLY UNDER CONSTRUCTION WITH AN ESTIMATED COMPLETION DATE OF MARCH 2025. STOCK PHOTOS OF THE SAME FLOOR PLAN FOR REPRESENTATION AND NOT OF ACTUAL HOME.
- Type:
- Townhouse
- Sq.Ft.:
- n/a
- Status:
- Active
- Beds:
- 3
- Lot size:
- 0.05 Acres
- Year built:
- 2024
- Baths:
- 3.00
- MLS#:
- 10355932
- Subdivision:
- Mulberry Summit
ADDITIONAL INFORMATION
Your new home awaits at MULBERRY SUMMIT - McKinley Homes' NEW picturesque community in Flowery Branch. Design for COMFORT LIVING - the Kingsbridge floor plan features OPEN-CONCEPT living with DURABLE, SCRATCH & WATER RESISTANT SPC FLOORING on main level, RECESSED LIGHTS AND CROWN MOLDING. Kitchen with SHAKER-STYLE CABINETRY, GRANITE COUNTERTOPS, TILE BACKSPLASH AND STAINLESS STEEL APPLIANCES. Step out into the PRIVATE BACKYARDS WITH COVERED PATIO to enjoy fresh air, open sky, barbecue or simply being outdoors. Upper level offers SPACIOUS MASTER SUITE WITH TREY CEILING, CROWN MOLDING, WALK-IN CLOSET; ENSUITE MASTER BATH INCLUDES DOUBLE VANITY, TILED FLOORING, TILED SHOWER SURROUNDS AND A SOAKING TUB. Laundry is conveniently located on the upper level along with 2 additional bedrooms and a hallway full bath. Mulberry Summit is minutes drive from I-985, Mall of GA, Cherokee Bluffs Park, Van Pugh North Park, lake Lanier Island, Downtown flowery Branch farmers market and some of the best shopping centers and entertainments. Future amenities include a pool, cabana, and green spaces throughout the community, providing a perfect blend of relaxation and recreation. FIRT-TIME HOMEBUYERS MAY QUALIFY FOR UP TO $11,000 TOWARDS DOWN PAYMENT ASSISTANCE & CLOSING COST WHEN FINANCING THROUGH PREFERRED LENDER. CALL TODAY FOR MORE DETAILS. THIS HOME IS CURRENTLY UNDER CONSTRUCTION WITH AN ESTIMATED COMPLETION DATE OF MARCH 2025. STOCK PHOTOS OF THE SAME FLOOR PLAN FOR REPRESENTATION AND NOT OF ACTUAL HOME.
- Type:
- Townhouse
- Sq.Ft.:
- n/a
- Status:
- Active
- Beds:
- 3
- Lot size:
- 0.05 Acres
- Year built:
- 2024
- Baths:
- 3.00
- MLS#:
- 10355928
- Subdivision:
- Mulberry Summit
ADDITIONAL INFORMATION
Your new home awaits at MULBERRY SUMMIT - McKinley Homes' NEW picturesque community in Flowery Branch. Design for COMFORT LIVING - the GRANTHAM floor plan features OPEN-CONCEPT living with DURABLE, SCRATCH & WATER RESISTANT SPC FLOORING on main level, RECESSED LIGHTS AND CROWN MOLDING. Kitchen with SHAKER-STYLE CABINETRY, GRANITE COUNTERTOPS, TILE BACKSPLASH AND STAINLESS STEEL APPLIANCES. Step out into the PRIVATE BACKYARDS WITH COVERED PATIO to enjoy fresh air, open sky, barbecue or simply being outdoors. Upper level offers SPACIOUS MASTER SUITE WITH TREY CEILING, CROWN MOLDING, WALK-IN CLOSET; ENSUITE MASTER BATH INCLUDES DOUBLE VANITY, TILED FLOORING, TILED SHOWER SURROUNDS AND A SOAKING TUB. Laundry is conveniently located on the upper level along with 2 additional bedrooms and a hallway full bath. Mulberry Summit is minutes drive from I-985, Mall of GA, Cherokee Bluffs Park, Van Pugh North Park, lake Lanier Island, Downtown flowery Branch farmers market and some of the best shopping centers and entertainments. Future amenities include a pool, cabana, and green spaces throughout the community, providing a perfect blend of relaxation and recreation. FIRT-TIME HOMEBUYERS MAY QUALIFY FOR UP TO $11,000 TOWARDS DOWN PAYMENT ASSISTANCE & CLOSING COST WHEN FINANCING THROUGH PREFERRED LENDER. CALL TODAY FOR MORE DETAILS. THIS HOME IS CURRENTLY UNDER CONSTRUCTION WITH AN ESTIMATED COMPLETION DATE OF MARCH 2025. STOCK PHOTOS OF THE SAME FLOOR PLAN FOR REPRESENTATION AND NOT OF ACTUAL HOME.
- Type:
- Townhouse
- Sq.Ft.:
- n/a
- Status:
- Active
- Beds:
- 3
- Lot size:
- 0.08 Acres
- Year built:
- 2024
- Baths:
- 3.00
- MLS#:
- 10355922
- Subdivision:
- Mulberry Summit
ADDITIONAL INFORMATION
Your new home awaits at MULBERRY SUMMIT - McKinley Homes' NEW picturesque community in Flowery Branch. Design for COMFORT LIVING - the CARLISLE floor plan features OPEN-CONCEPT living with DURABLE, SCRATCH & WATER RESISTANT SPC FLOORING on main level, RECESSED LIGHTS AND CROWN MOLDING. Kitchen with SHAKER-STYLE CABINETRY, GRANITE COUNTERTOPS, TILE BACKSPLASH AND STAINLESS STEEL APPLIANCES. Step out into the PRIVATE BACKYARDS WITH COVERED PATIO to enjoy fresh air, open sky, barbecue or simply being outdoors. Upper level offers SPACIOUS MASTER SUITE WITH TREY CEILING, CROWN MOLDING, WALK-IN CLOSET; ENSUITE MASTER BATH INCLUDES DOUBLE VANITY, TILED FLOORING, TILED SHOWER SURROUNDS AND A SOAKING TUB. Laundry is conveniently located on the upper level along with 2 additional bedrooms and a hallway full bath. Mulberry Summit is minutes drive from I-985, Mall of GA, Cherokee Bluffs Park, Van Pugh North Park, lake Lanier Island, Downtown flowery Branch farmers market and some of the best shopping centers and entertainments. Future amenities include a pool, cabana, and green spaces throughout the community, providing a perfect blend of relaxation and recreation. FIRT-TIME HOMEBUYERS MAY QUALIFY FOR UP TO $11,000 TOWARDS DOWN PAYMENT ASSISTANCE & CLOSING COST WHEN FINANCING THROUGH PREFERRED LENDER. CALL TODAY FOR MORE DETAILS. THIS HOME IS CURRENTLY UNDER CONSTRUCTION WITH AN ESTIMATED COMPLETION DATE OF MARCH 2025. STOCK PHOTOS OF THE SAME FLOOR PLAN FOR REPRESENTATION AND NOT OF ACTUAL HOME.
- Type:
- Townhouse
- Sq.Ft.:
- n/a
- Status:
- Active
- Beds:
- 3
- Lot size:
- 0.05 Acres
- Year built:
- 2024
- Baths:
- 3.00
- MLS#:
- 10355917
- Subdivision:
- Mulberry Summit
ADDITIONAL INFORMATION
Your new home awaits at MULBERRY SUMMIT - McKinley Homes' NEW picturesque community in Flowery Branch. Design for COMFORT LIVING - the WENDOVER floor plan features OPEN-CONCEPT living with DURABLE, SCRATCH & WATER RESISTANT SPC FLOORING on main level, RECESSED LIGHTS AND CROWN MOLDING. Kitchen with SHAKER-STYLE CABINETRY, GRANITE COUNTERTOPS, TILE BACKSPLASH AND STAINLESS STEEL APPLIANCES. Step out into the PRIVATE BACKYARDS WITH COVERED PATIO to enjoy fresh air, open sky, barbecue or simply being outdoors. Upper level offers SPACIOUS MASTER SUITE WITH TREY CEILING, CROWN MOLDING, WALK-IN CLOSET; ENSUITE MASTER BATH INCLUDES DOUBLE VANITY, TILED FLOORING, TILED SHOWER SURROUNDS AND A SOAKING TUB. Laundry is conveniently located on the upper level along with 2 additional bedrooms and a hallway full bath. Mulberry Summit is minutes drive from I-985, Mall of GA, Cherokee Bluffs Park, Van Pugh North Park, lake Lanier Island, Downtown flowery Branch farmers market and some of the best shopping centers and entertainments. Future amenities include a pool, cabana, and green spaces throughout the community, providing a perfect blend of relaxation and recreation. FIRT-TIME HOMEBUYERS MAY QUALIFY FOR UP TO $11,000 TOWARDS DOWN PAYMENT ASSISTANCE & CLOSING COST WHEN FINANCING THROUGH PREFERRED LENDER. CALL TODAY FOR MORE DETAILS. THIS HOME IS CURRENTLY UNDER CONSTRUCTION WITH AN ESTIMATED COMPLETION DATE OF MARCH 2025. STOCK PHOTOS OF THE SAME FLOOR PLAN FOR REPRESENTATION AND NOT OF ACTUAL HOME
- Type:
- Townhouse
- Sq.Ft.:
- 1,725
- Status:
- Active
- Beds:
- 3
- Lot size:
- 0.08 Acres
- Year built:
- 2024
- Baths:
- 3.00
- MLS#:
- 7436883
- Subdivision:
- Mulberry Summit
ADDITIONAL INFORMATION
Your new home awaits at MULBERRY SUMMIT - McKinley Homes' NEW picturesque community in Flowery Branch. Design for COMFORT LIVING - the CARLISLE floor plan features OPEN-CONCEPT living with DURABLE, SCRATCH & WATER RESISTANT SPC FLOORING on main level, RECESSED LIGHTS AND CROWN MOLDING. Kitchen with SHAKER-STYLE CABINETRY, GRANITE COUNTERTOPS, TILE BACKSPLASH AND STAINLESS STEEL APPLIANCES. Step out into the PRIVATE BACKYARDS WITH COVERED PATIO to enjoy fresh air, open sky, barbecue or simply being outdoors. Upper level offers SPACIOUS MASTER SUITE WITH TREY CEILING, CROWN MOLDING, WALK-IN CLOSET; ENSUITE MASTER BATH INCLUDES DOUBLE VANITY, TILED FLOORING, TILED SHOWER SURROUNDS AND A SOAKING TUB. Laundry is conveniently located on the upper level along with 2 additional bedrooms and a hallway full bath. Future amenities include a pool, cabana, and green spaces throughout the community, providing a perfect blend of relaxation and recreation. Mulberry Summit is minutes drive from I-985, Mall of GA, Cherokee Bluffs Park, Van Pugh North Park, lake Lanier Island, Downtown flowery Branch farmers market and some of the best shopping centers and entertainments. FIRT-TIME HOMEBUYERS MAY QUALIFY FOR UP TO $11,000 TOWARDS DOWN PAYMENT ASSISTANCE & CLOSING COST WHEN FINANCING THROUGH PREFERRED LENDER. CALL TODAY FOR MORE DETAILS. THIS HOME IS CURRENTLY UNDER CONSTRUCTION WITH AN ESTIMATED COMPLETION DATE OF MARCH 2025. STOCK PHOTOS OF THE SAME FLOOR PLAN FOR REPRESENTATION AND NOT OF ACTUAL HOME.
- Type:
- Townhouse
- Sq.Ft.:
- 1,685
- Status:
- Active
- Beds:
- 3
- Lot size:
- 0.05 Acres
- Year built:
- 2024
- Baths:
- 3.00
- MLS#:
- 7430013
- Subdivision:
- Mulberry Summit
ADDITIONAL INFORMATION
Your new home awaits at MULBERRY SUMMIT - McKinley Homes' NEW picturesque community in Flowery Branch. Design for COMFORT LIVING - the WENDOVER floor plan features OPEN-CONCEPT living with DURABLE, SCRATCH & WATER RESISTANT SPC FLOORING on main level, RECESSED LIGHTS AND CROWN MOLDING. Kitchen with SHAKER-STYLE CABINETRY, GRANITE COUNTERTOPS, TILE BACKSPLASH AND STAINLESS STEEL APPLIANCES. Step out into the PRIVATE BACKYARDS WITH COVERED PATIO to enjoy fresh air, open sky, barbecue or simply being outdoors. Upper level offers SPACIOUS MASTER SUITE WITH TREY CEILING, CROWN MOLDING, WALK-IN CLOSET; ENSUITE MASTER BATH INCLUDES DOUBLE VANITY, TILED FLOORING, TILED SHOWER SURROUNDS AND A SOAKING TUB. Laundry is conveniently located on the upper level along with 2 additional bedrooms and a hallway full bath. Future amenities include a pool, cabana, and green spaces throughout the community, providing a perfect blend of relaxation and recreation. Mulberry Summit is minutes drive from I-985, Mall of GA, Cherokee Bluffs Park, Van Pugh North Park, lake Lanier Island, Downtown flowery Branch farmers market and some of the best shopping centers and entertainments. FIRT-TIME HOMEBUYERS MAY QUALIFY FOR UP TO $11,000 TOWARDS DOWN PAYMENT ASSISTANCE & CLOSING COST WHEN FINANCING THROUGH PREFERRED LENDER. CALL TODAY FOR MORE DETAILS. THIS HOME IS CURRENTLY UNDER CONSTRUCTION WITH AN ESTIMATED COMPLETION DATE OF MARCH 2025. STOCK PHOTOS OF THE SAME FLOOR PLAN FOR REPRESENTATION AND NOT OF ACTUAL HOME.
- Type:
- Single Family
- Sq.Ft.:
- 2,928
- Status:
- Active
- Beds:
- 5
- Lot size:
- 0.12 Acres
- Year built:
- 2014
- Baths:
- 3.00
- MLS#:
- 10355627
- Subdivision:
- Mulberry Village
ADDITIONAL INFORMATION
***HOME LISTED BELOW FORMAL APPRAISED VALUE***Beautifully maintained 2 story home with a basement & New Roof in Mulberry Village! Main level offers an open floor plan with island seating for 8! Lovely scratch proof tile floors throughout the main level. Enjoy views from the kitchen and family room of the wooded back lot. Laundry room has a newer washer and dryer that remain with the home. Upstairs are 4 bedrooms and an over-sized owner's suite that leads to your private deck to enjoy your morning coffee or an evening sunset. The basement is almost completely finished and wired for 7 speakers and a sub-woofer in this large room. Another finished room may be used for a 5th bedroom, office, playroom, etc...There is also a space to easily add another full bathroom. Security cameras will remain with the home! Conveniently located to shopping centers, Mall of Georgia, Lake Lanier and HWY 985.
- Type:
- Single Family
- Sq.Ft.:
- 4,169
- Status:
- Active
- Beds:
- 4
- Lot size:
- 0.69 Acres
- Year built:
- 1998
- Baths:
- 3.00
- MLS#:
- 10354514
- Subdivision:
- Deatons Crossing
ADDITIONAL INFORMATION
Welcome to 5517 Elders Ridge, perfectly situated in the sought-after community of Deatons Crossing. A ranch floor plan especially with a full basement is hard to find these days. This well maintained 4 bed / 3 bath home offers a full finished terrace level with a 2nd owner suite, exercise room and family room. This home is everything one would want with an open concept living arrangement yet still giving privacy. When you enter, you'll find soaring ceilings and hardwood floors that draw you into the oversized living room with wood burning fireplace. It's the perfect floor plan for multi-generational living especially if bedrooms on the main are important. The kitchen features stainless steel appliances, stone countertops and an open concept perfect for entertaining. Love hosting family and friends, imagine football season or crisp cool evenings in the fall under your peaceful and serene covered porch, it's perfect for dinners or ballgames. You'll find tons of special features offered in the property, from the tray ceilings, to the tile floors, fire pit and expansive professionally landscaped yard. Come take a look, it truly is a unique property with exceptional curb appeal.
- Type:
- Single Family
- Sq.Ft.:
- 1,767
- Status:
- Active
- Beds:
- 4
- Lot size:
- 1.01 Acres
- Year built:
- 2017
- Baths:
- 3.00
- MLS#:
- 10352672
- Subdivision:
- None
ADDITIONAL INFORMATION
Move in Ready, No HOA! This home is secluded and sits on over an acre with a long private driveway and covered front porch. Interiors boast vaulted ceilings, open concept with spacious island kitchen with tons of cabinets and stainless steel appliance package. Main level hosts an oversized owner's suite and great sized secondary bedrooms. Downstairs shows off a great room with kitchenette and full bathroom ideal for a teen or in law suite!
- Type:
- Townhouse
- Sq.Ft.:
- 1,850
- Status:
- Active
- Beds:
- 3
- Lot size:
- 0.05 Acres
- Year built:
- 2024
- Baths:
- 3.00
- MLS#:
- 10351990
- Subdivision:
- ENCLAVE AT PARK HAVEN
ADDITIONAL INFORMATION
The Dogwood Lot 50: Dogwood "C" Introducing the Brand-New Enclave at Park Haven Townhome Community! This new construction community will feature 92 units and is conveniently located near historic downtown Flowery Branch, accessible to Lake Lanier, Interstate 985,grocery and restaurants located at Stonebridge Village. The community offers a pavilion, fire-pit and plenty of green space. Dogwood plan features an open concept living on the first floor. The kitchen is the heart of the home and features white cabinets, stainless steel appliances, granite countertops, and a spacious island looking into the Great Room. Each townhome includes an electric fireplace with shiplap accents and a beautiful, stained mantel above and custom built-ins. Upstairs is a spacious primary bedroom complete with trey, ceilings, a walk-in closet and a beautiful tiled ensuite including a double vanity and an upgraded oversized shower that includes a large bench seat and even rain shower head. The laundry room is conveniently located just outside the primary bedroom. The second and third bedrooms share a hall full bath. Smart townhome comes with Luxul system, many wiring upgrades and a Ring doorbell. One year builder warranty and HBW 2-10 warranty provided by seller. All buyers must pre-qualify with Guaranty Mortgage.
- Type:
- Single Family
- Sq.Ft.:
- 2,629
- Status:
- Active
- Beds:
- 4
- Lot size:
- 0.19 Acres
- Year built:
- 2013
- Baths:
- 3.00
- MLS#:
- 10350660
- Subdivision:
- Sterling On The Lake
ADDITIONAL INFORMATION
Wow. This beautiful former model home offers so many things: Builder upgrades on cabinets/ built-in's, closet organizers, hardwoods and a wonderful sunroom!! This master on main home is located in sought after Sterling on the Lake and is convenient to everything this neighborhood offers. Movie nights, 4th of July fireworks, outdoor concerts at the greenspace/amphitheater and it's just a short walk to the library. Lawn maintenance is provided thru HOA, which allows you is sit on your private deck and enjoy the tree lined yard. If privacy is what you are looking for, this one has it! If you are looking for a neighborhood to be active in, there are so many social clubs/groups fo you to enjoy!!
- Type:
- Single Family
- Sq.Ft.:
- 5,369
- Status:
- Active
- Beds:
- 6
- Lot size:
- 0.32 Acres
- Year built:
- 2006
- Baths:
- 6.00
- MLS#:
- 10351424
- Subdivision:
- Sterling On The Lake
ADDITIONAL INFORMATION
Welcome to this stunning 4-story, 6-bedroom, 6-bathroom home in the sought-after Sterling on the Lake community! As you step inside, you are greeted by a beautiful formal dining room, a cozy keeping room, and a well-appointed kitchen. Adjacent to the kitchen is the impressive living room, featuring 20 ft handcrafted cherry coffered ceilings, elegant cherry bookshelves, and floor-to-ceiling windows. The main level also includes a bedroom with a full bath. Ascending to the second level, you'll find four additional bedrooms, one with an attached bonus room, and two full bathrooms. The luxurious master suite boasts a spacious walk-in closet, a jacuzzi tub, a shower, custom double vanities, and a private deck perfect for morning coffee and birdwatching. The fourth floor offers a versatile large room with a full bathroom, ideal for use as an office, flex space, or playroom, along with a bonus room featuring a built-in bed. The finished basement is a standout, complete with a full kitchen, bathroom, theater, living room, bedroom, flex room, and ample storage. Outdoor amenities include a double deck with a built-in jacuzzi, providing a private retreat for nature lovers. Conveniently located just minutes from Northeast GA Hospital and Lake Lanier, this home is a must-see for anyone seeking luxury and tranquility.
- Type:
- Single Family
- Sq.Ft.:
- n/a
- Status:
- Active
- Beds:
- 3
- Lot size:
- 0.29 Acres
- Year built:
- 1997
- Baths:
- 2.00
- MLS#:
- 7421481
- Subdivision:
- Maynard Place
ADDITIONAL INFORMATION
Come and see this lovely family home located in the Cherokee Bluff school district with no HOA! All new water resistant laminate wood flooring throughout the house. Have your coffee on your private deck off the kitchen in the mornings or enjoy an evening relaxing on your covered front porch. Large 10x12 utility shed remains with the house adding extra space for all your storage needs.
- Type:
- Townhouse
- Sq.Ft.:
- n/a
- Status:
- Active
- Beds:
- 2
- Lot size:
- 0.11 Acres
- Year built:
- 2004
- Baths:
- 3.00
- MLS#:
- 10339071
- Subdivision:
- Tidewater Cove
ADDITIONAL INFORMATION
Flowery Branch's best-kept secret! Fantastic townhouse in Tide Water Cove, directly across Mitchell Drive from Marina Park playground and fenced lakeside park and the Safe Harbor Hideaway Bay Marina, boating and restaurant complex -- so convenient for boaters! Easy access to Buford Highway and I-985. Great room opens onto large patio with privacy fencing. Upstairs, two bedrooms, master with spacious bath and walk-in closet. Second bedroom has full bath. Close by to your favorite shopping, 20 minutes from Lake Lanier Islands, near the Atlanta Falcons training camp, and only two exits down from University of North Georgia-Gainesville! Come enjoy carefree lake life and all the Flowery Branch community has to offer!
- Type:
- Land
- Sq.Ft.:
- n/a
- Status:
- Active
- Beds:
- n/a
- Lot size:
- 0.85 Acres
- Baths:
- MLS#:
- 10330374
- Subdivision:
- Grandview Estates
ADDITIONAL INFORMATION
Come home to Grandview Estates. From the front entrance and down the beautiful parkway you have a sense of ARRIVAL.... this pristine community bids you a warm southern welcome. Great schools, great park, fabulous location minutes to 985. This homesite requires a basement with a gentle topo works perfect with a courtyard entry plan. You have found the best lot remaining in Grandview Estates. Swim/tennis community. Just drive thru and you will fall in love.
- Type:
- Land
- Sq.Ft.:
- n/a
- Status:
- Active
- Beds:
- n/a
- Lot size:
- 1 Acres
- Baths:
- MLS#:
- 10330348
- Subdivision:
- Grandview Estates
ADDITIONAL INFORMATION
Come home to Grandview Estates. From the front entrance and down the beautiful parkway you have a sense of ARRIVAL.... this pristine community bids you a warm southern welcome. Great schools, great park, fabulous location minutes to 985. This homesite requires a basement perfect for a courtyard entry plan. Wonderful Swim/tennis community. Just drive thru and you will fall in love. Cul-d-e-sac Homesite
- Type:
- Single Family
- Sq.Ft.:
- 6,110
- Status:
- Active
- Beds:
- 5
- Lot size:
- 0.58 Acres
- Year built:
- 1995
- Baths:
- 5.00
- MLS#:
- 10330024
- Subdivision:
- Royal Lakes
ADDITIONAL INFORMATION
**REDUCED** Welcome to your luxurious retreat on the 1st hole of the renowned Royal Lakes Golf & Country Club! Nestled in the scenic beauty of South Hall County, Georgia, this stunning estate offers an unparalleled lifestyle for those passionate about golf, tennis, and pickleball. This exquisite home boasts a premier position on the prestigious 1st hole, offering breathtaking views of the meticulously maintained Scottish-designed course. Whether you're a seasoned pro or a weekend warrior, you'll relish the challenge of the Par 5 1st hole, designed to test your skills while providing a picturesque backdrop for your everyday life. Spanning over 6,000 sq ft, this estate is perfect for those who value both luxury and leisure. The master suite is a sanctuary of relaxation with its spa-like bathroom and private balcony overlooking the lush greens. Expansive windows flood the home with natural light, highlighting the exquisite finishes and attention to detail throughout. The heart of the home, the gourmet kitchen, is a chef's dream. Outfitted with top-of-the-line appliances, custom cabinetry, and a large island, it's perfect for preparing meals for family and friends. Adjacent to the kitchen, the open-concept keeping room and dining area provide seamless flow for entertaining, while multiple outdoor decks offer a stunning setting for alfresco dining with panoramic golf course views. Designed with an active lifestyle in mind, this home offers multiple living areas including a cozy family room, a formal living room, and a dedicated game room. The expansive backyard is a haven for outdoor activities, or you can take a quick golf cart ride to the pristine pool with a waterslide, tennis, and pickleball courts. For those who love to stay active and engaged, Royal Lakes is more than just an elite golf course. Enjoy the vibrant community atmosphere with social events, exquisite dining options at the clubhouse, and the opportunity to host unforgettable weddings and celebrations. Charter memberships are currently available but act fast before it becomes an exclusive Members-only club. Set on 150 acres of rolling hills and scenic beauty, this golf course community provides a tranquil escape from the hustle and bustle. The meticulously landscaped grounds and picturesque views make every day feel like a vacation. This property offers an unmatched combination of luxury, activity, and leisure. Don't miss this rare opportunity to own a piece of paradise in the prestigious Royal Lakes Golf & Country Club and embrace a lifestyle filled with golf, tennis, and pickleball. Seller has a very low assumable loan at 2.75% for $325K that help you to achieve more buying power. Call for details.
- Type:
- Single Family
- Sq.Ft.:
- 2,059
- Status:
- Active
- Beds:
- 4
- Lot size:
- 0.1 Acres
- Year built:
- 2019
- Baths:
- 3.00
- MLS#:
- 10328121
- Subdivision:
- Sterling On The Lake
ADDITIONAL INFORMATION
Beautiful 4 bed 2.5 bath home in prestigious Sterling on the Lake subdivision. Very well maintained, ready to move in. BRING YOUR OFFERS!

The data relating to real estate for sale on this web site comes in part from the Broker Reciprocity Program of Georgia MLS. Real estate listings held by brokerage firms other than this broker are marked with the Broker Reciprocity logo and detailed information about them includes the name of the listing brokers. The broker providing this data believes it to be correct but advises interested parties to confirm them before relying on them in a purchase decision. Copyright 2025 Georgia MLS. All rights reserved.
Price and Tax History when not sourced from FMLS are provided by public records. Mortgage Rates provided by Greenlight Mortgage. School information provided by GreatSchools.org. Drive Times provided by INRIX. Walk Scores provided by Walk Score®. Area Statistics provided by Sperling’s Best Places.
For technical issues regarding this website and/or listing search engine, please contact Xome Tech Support at 844-400-9663 or email us at [email protected].
License # 367751 Xome Inc. License # 65656
[email protected] 844-400-XOME (9663)
750 Highway 121 Bypass, Ste 100, Lewisville, TX 75067
Information is deemed reliable but is not guaranteed.
Flowery Branch Real Estate
The median home value in Flowery Branch, GA is $435,000. This is higher than the county median home value of $354,800. The national median home value is $338,100. The average price of homes sold in Flowery Branch, GA is $435,000. Approximately 62.24% of Flowery Branch homes are owned, compared to 25.86% rented, while 11.9% are vacant. Flowery Branch real estate listings include condos, townhomes, and single family homes for sale. Commercial properties are also available. If you see a property you’re interested in, contact a Flowery Branch real estate agent to arrange a tour today!
Flowery Branch, Georgia has a population of 9,194. Flowery Branch is more family-centric than the surrounding county with 34.93% of the households containing married families with children. The county average for households married with children is 33.41%.
The median household income in Flowery Branch, Georgia is $83,100. The median household income for the surrounding county is $67,571 compared to the national median of $69,021. The median age of people living in Flowery Branch is 38.5 years.
Flowery Branch Weather
The average high temperature in July is 87.5 degrees, with an average low temperature in January of 31.1 degrees. The average rainfall is approximately 53.7 inches per year, with 1.2 inches of snow per year.
