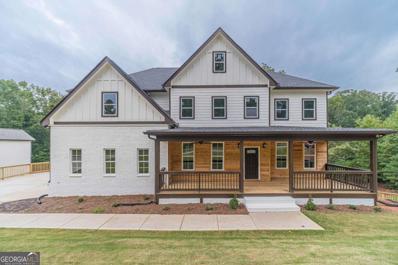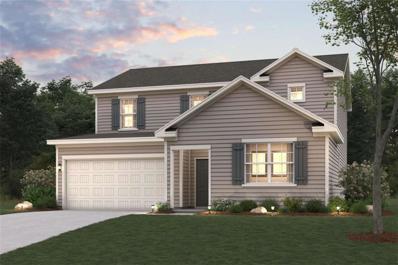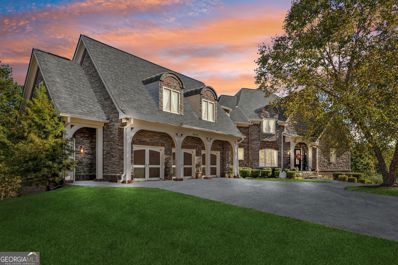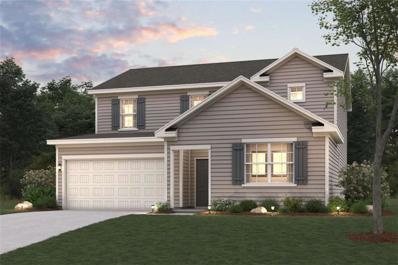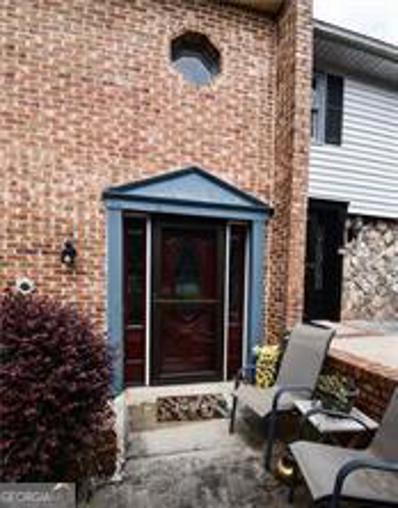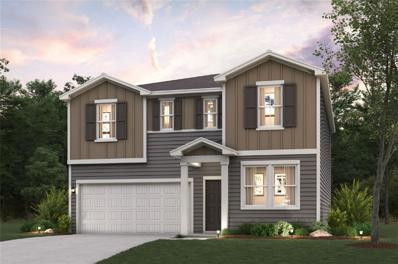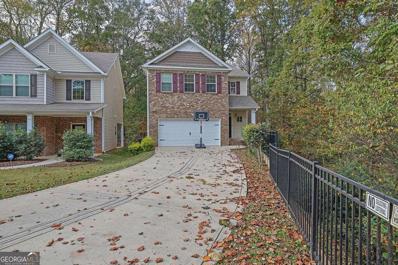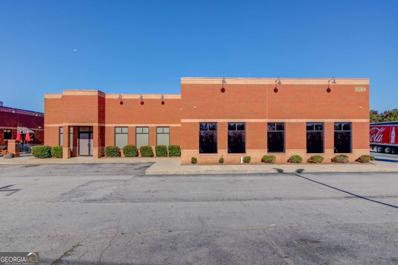Flowery Branch GA Homes for Rent
- Type:
- Single Family
- Sq.Ft.:
- n/a
- Status:
- Active
- Beds:
- 4
- Lot size:
- 1.03 Acres
- Year built:
- 2024
- Baths:
- 4.00
- MLS#:
- 10412064
- Subdivision:
- Quail Creek Sub
ADDITIONAL INFORMATION
This stunning NEW contstruction, spacious home is everything you've been dreaming of. With 4 bedrooms and 3.5 bathrooms, every corner of this house sparkles with newness and elegance. Step inside the first level, where you'll find a bright and open kitchen featuring white cabinets, stainless steel appliances, quartz countertops, a large kitchen island, and a walk-in pantry. The living room is separate from the dining room, offering plenty of space to entertain or relax, and there's a cozy office space, a laundry room, and a convenient guest half-bath. Step out from the living room onto the deck and enjoy the perfect indoor-outdoor flow. Upstairs, the primary bedroom is a true retreat. It's generously sized, with a walk-in closet and an en-suite bathroom that will leave you speechless a spacious shower with three separate showerheads and a double vanity. Each of the other bedrooms comes with its own closet and ceiling fan for comfort. The unfinished full basement offers a private entrance, waiting for your personal touch to make it whatever you desire. Outside, the front balcony is perfect for enjoying family evenings, and there's ample parking with a two-car garage and extra space in the driveway. With easy access to Gainesville, Braselton, Hoschton, and Buford, this home blends modern luxury with unbeatable convenience. Don't miss the chance to make it yours!
- Type:
- Single Family
- Sq.Ft.:
- 3,128
- Status:
- Active
- Beds:
- 4
- Lot size:
- 0.19 Acres
- Year built:
- 2024
- Baths:
- 4.00
- MLS#:
- 10411628
- Subdivision:
- Rose Harbor
ADDITIONAL INFORMATION
The Spring Hollow Plan Built by Bassett Signature Homes. Quick Move-In! Where modern luxury meets classic charm. Picture yourself stepping onto the inviting front porch, accented with brick and a touch of black metal on the roof. A hint of what awaits within. Step inside and be captivated. Soaring 9-foot ceilings greet you, creating a sense of spaciousness that carries throughout the living areas. A modern electric fireplace with a shiplap accent wall, while gleaming hardwood floors guide you towards the heart of the home - the kitchen. A chef's dream kitchen. Timeless wood-shaker cabinets stocked for culinary adventures, Quartz Countertops, walk in pantry and Stainless steel LG appliances gleam under a vented hood, ready to unleash your inner chef. Gather around the expansive island, adorned with pendant lights. Ascend up the wood tread stairs to the second level and discover the primary suite, a luxurious escape with a trey ceiling and spa-like bathroom. Polished quartz countertops, a large frameless tile shower with an oversized closet with built in wood shelving system. Three additional guest suites complete the upper floor, each embodying comfort and style. Expansive yard with an irrigation system perfect for gardening and entertaining, pets & family. Embrace the Lake Lifestyle as this beautiful home is situated within walking distance of Downtown Flowery Branch and just a short drive to Lake Lanier's marinas, restaurants, and recreational offerings. Completion date is end of December 2024. Ask about our $10,000 incentive towards closing costs, rate buy-down, and/or prepaid items with binding contract by 12/30/2024!
- Type:
- Single Family
- Sq.Ft.:
- 2,235
- Status:
- Active
- Beds:
- 5
- Lot size:
- 0.28 Acres
- Year built:
- 1986
- Baths:
- 3.00
- MLS#:
- 10411516
- Subdivision:
- Paradise Point
ADDITIONAL INFORMATION
Well maintained beautiful cape cod style, with full finished basement located in convenient lake Lanier community. Features 5 bedrooms and 3 full bathrooms with master on main level with separate tub & shower. Spacious dining room and a cozy living room featuring a wood burning fireplace. Perfect for entertaining on the large deck and home also features a 2 car garage, plus an extended parking pad and carport which provides plenty of space for parking. Close to 985, Buford, Flowery Branch, and more! Seller credit being offered when using our preferred lender Josue Rodas. Call for more details. Don't miss out on this great opportunity!
- Type:
- Single Family
- Sq.Ft.:
- 1,906
- Status:
- Active
- Beds:
- 2
- Lot size:
- 0.15 Acres
- Year built:
- 2022
- Baths:
- 2.00
- MLS#:
- 10410844
- Subdivision:
- The Retreat At Sterling On The Lake
ADDITIONAL INFORMATION
Better than new! More upgrades and options than the new construction homes without the price. Enjoy this beautifully upgraded 2-bedroom, 2-bath Gilmore plan home in the highly sought-after, 55+ gated community of The Retreat at Sterling on the Lake. This move in ready charming home features all the exceptional upgrades of the neighborhood's model home. The gourmet kitchen is a true standout, featuring white cabinetry that reaches the ceiling, top glass cabinet fronts with LED lighting, and modern hardware for a sophisticated touch. Dark blue base cabinets complement the elegant design, as the kitchen is outfitted with high-end appliances, including a gas range, a designer stainless-steel vent hood, built-in microwave, top of the line refrigerator and dishwasher, and a spacious walk-in pantry. The oversized kitchen island offers plenty of room for meal prep and entertaining, topped with beautiful granite countertops, accented by pendant lighting and a matching faucet. Natural light pours into the great room through 12-foot cascading glass doors that open to the private screened in patio, where you can relax and take in the tranquil surroundings. The outdoor space is an ideal spot to entertain or just relax and enjoy your morning coffee. The formal dining room is perfect for hosting and features elegant judges paneling. The versatile study/office, flooded with natural light, provides an ideal space for work or quiet relaxation complete with trey ceiling. The luxurious owner's suite offers a peaceful retreat, with a spacious walk-in closet, and a spa-like bathroom. The oversized shower features a waterfall showerhead, zero entry flooring and double vanities with extended counters and additional linen closet which provide a perfect blend of functionality and style. This home is designed for convenience and comfort, with a split-bedroom plan for privacy. The guest room is adjacent to a full bathroom, ideal for family and visitors. Crown molding throughout the home adds a touch of elegance, while the two-car garage features epoxy flooring. An irrigation system is included outside. The Retreat at Sterling on the Lake provides an exceptional lifestyle, with a range of amenities including separate clubhouse, fitness center, pool, tennis/pickle ball and social activities. The HOA covers weekly lawn maintenance, along with access to the main community's clubhouse, 4 additional pools, 6 pickleball courts, 8 tennis courts, 8 walking trails, fishing, kayaking, treehouse abundant greenspace and more. Residents can enjoy the lakeside pavilion, outdoor fireplace, playgrounds, fitness center, bocce ball courts, food trucks, spring & fall festivals and a variety of social events and activities throughout the year.
- Type:
- Single Family
- Sq.Ft.:
- 2,570
- Status:
- Active
- Beds:
- 5
- Lot size:
- 0.18 Acres
- Year built:
- 2024
- Baths:
- 3.00
- MLS#:
- 7489463
- Subdivision:
- Union Heights
ADDITIONAL INFORMATION
Welcome to the newest Century Community in Flowery Branch, Union Heights! Our newly designed Harding floorplan with modern open concept features large kitchen island overlooking great room with floor to ceiling fireplace. Our kitchen includes painted white cabinets, granite countertops, and full tile backsplash. The main level, all bathrooms, and laundry include durable and low maintenance luxury vinyl plank flooring that is sure to wow. Large primary suite includes huge walk-in closet and private bathroom with large walk-in shower and linen closet. Oversized laundry room on the second floor with convenient access to bedrooms. The Harding has 5 bedrooms and 3 bathrooms with 2 bedrooms and full bathroom on the main level. The primary suite, 2 bedrooms, laundry room and loft are on the second level. December move in, pictures are of model home and not actual house.
- Type:
- Single Family
- Sq.Ft.:
- 2,570
- Status:
- Active
- Beds:
- 5
- Lot size:
- 0.18 Acres
- Year built:
- 2024
- Baths:
- 3.00
- MLS#:
- 10417059
- Subdivision:
- Union Heights
ADDITIONAL INFORMATION
Welcome to the newest Century Community in Flowery Branch, Union Heights! Our newly designed Harding floorplan with modern open concept features large kitchen island overlooking great room with floor to ceiling fireplace. Our kitchen includes painted white cabinets, granite countertops, and full tile backsplash. The main level, all bathrooms, and laundry include durable and low maintenance luxury vinyl plank flooring that is sure to wow. Large primary suite includes huge walk-in closet and private bathroom with large walk-in shower and linen closet. Oversized laundry room on the second floor with convenient access to bedrooms. The Harding has 5 bedrooms and 3 bathrooms with 2 bedrooms and full bathroom on the main level. The primary suite, 2 bedrooms, laundry room and loft are on the second level. December move in, pictures are of model home and not actual house.
- Type:
- Single Family
- Sq.Ft.:
- 2,570
- Status:
- Active
- Beds:
- 5
- Lot size:
- 0.18 Acres
- Year built:
- 2024
- Baths:
- 3.00
- MLS#:
- 10417054
- Subdivision:
- Union Heights
ADDITIONAL INFORMATION
Welcome to the newest Century Community in Flowery Branch, Union Heights! Our newly designed Harding floorplan with modern open concept features large kitchen island overlooking great room with floor to ceiling fireplace. Our kitchen includes painted white cabinets, granite countertops, and full tile backsplash. The main level, all bathrooms, and laundry include durable and low maintenance luxury vinyl plank flooring that is sure to wow. Large primary suite includes huge walk-in closet and private bathroom with large walk-in shower and linen closet. Oversized laundry room on the second floor with convenient access to bedrooms. The Harding has 5 bedrooms and 3 bathrooms with 2 bedrooms and full bathroom on the main level. The primary suite, 2 bedrooms, laundry room and loft are on the second level. December move in, pictures are of model home and not actual house.
- Type:
- Single Family
- Sq.Ft.:
- 7,983
- Status:
- Active
- Beds:
- 5
- Lot size:
- 1.84 Acres
- Year built:
- 2006
- Baths:
- 5.00
- MLS#:
- 10411055
- Subdivision:
- ROSE HEIGHTS
ADDITIONAL INFORMATION
This home is uniquely positioned in an exclusive neighborhood of only eight properties, offering unmatched PRIVACY and tranquility with spacious lots that create a serene, secure setting. Known for its extraordinarily quiet, low-drama environment, NO HOA, short-term rentals, allowed, peaceful atmosphere with no traffic or crime concerns. Enjoy breathtaking sunrises and sunsets over the expansive acreage, while being just minutes from top dining, shopping, wineries, and the Mall of Georgia-truly a private oasis in a prime location. to this European-inspired estate, a luxurious retreat on nearly 2 acres of beautifully landscaped property. This 5-bedroom, 5-bath home is designed to capture breathtaking surroundings, including some of the most stunning sunrises, especially from the master suite. Wake up to warm, natural light that fills the master's six tall windows, complemented by views of rolling hills and lush woods. The 8000 sq ft home boasts major upgrades, including a brand-new architectural roof (2024) with a 30-year warranty, new water heaters, an updated motor in the heating system, and recently serviced A/C for year-round comfort. The meticulously maintained pool also features all-new equipment, including an updated pump, salt sensor, piping, and filter system serviced by Steve's Pool Service. A 2 story entrance with catwalk, welcomes you to your new home. Upon entering, a grand two-story great room with 20-foot ceilings and a striking stone fireplace greets you. The main floor master suite is a luxurious haven, featuring a cozy fireplace, an expansive sitting area, and office space. Walk through California-style closets to a spa-like master bath with dual sinks, double showers, and a Jacuzzi soaking tub. Oversized windows fill the space with morning light and scenic views that make every sunrise feel like a work of art. The chef's kitchen is both functional and elegant, with all-white cabinetry, a gas range, double ovens, and a bar area. From the spacious dining room, enjoy picturesque views of a nearby horse farm, adding serene countryside charm. Upstairs, you'll find three spacious bedrooms, including a remarkable 1,100+ sq ft in-law suite with a private entrance, five closets (including a walk-in), an ensuite bathroom, and attic access. The hallway features elegant banquette seating, while the two additional bedrooms offer a second master suite and a bright, sunlit bedroom, along with a full bathroom for added convenience and comfort. The Recently finished terrace/ Garden level is a true entertainer's dream, accessible through 6 doors including two sets of French doors leading to the pool and par area, offering private guest access. Outside, the 20x40 pool is framed by vibrant spring gardens and mature grapevines in the fall. Overlooking 18 acres of lush woods, this oasis offers complete privacy. Enjoy the view from the expansive deck off the great room, whether for a peaceful morning coffee or an evening sunset. This is a Smoke and Pet free home. This unique estate combines elegance, comfort, and natural beauty into a welcoming sanctuary-your private Georgian retreat.
- Type:
- Single Family
- Sq.Ft.:
- 2,570
- Status:
- Active
- Beds:
- 5
- Lot size:
- 0.18 Acres
- Year built:
- 2024
- Baths:
- 3.00
- MLS#:
- 7484060
- Subdivision:
- Union Heights
ADDITIONAL INFORMATION
Welcome to the newest Century Community in Flowery Branch, Union Heights! Our newly designed Harding floorplan with modern open concept features large kitchen island overlooking great room with floor to ceiling fireplace. Our kitchen includes painted white cabinets, granite countertops, and full tile backsplash. The main level, all bathrooms, and laundry include durable and low maintenance luxury vinyl plank flooring that is sure to wow. Large primary suite includes huge walk-in closet and private bathroom with large walk-in shower and linen closet. Oversized laundry room on the second floor with convenient access to bedrooms. The Harding has 5 bedrooms and 3 bathrooms with 2 bedrooms and full bathroom on the main level. The primary suite, 2 bedrooms, laundry room and loft are on the second level. December move in, pictures are of model home and not actual house.
- Type:
- Condo
- Sq.Ft.:
- 2,070
- Status:
- Active
- Beds:
- 2
- Lot size:
- 0.02 Acres
- Year built:
- 1973
- Baths:
- 2.00
- MLS#:
- 10410670
- Subdivision:
- Cinnamon Cove
ADDITIONAL INFORMATION
Incredible value for this spacious two-bedroom condo with daylight basement! The family room features charming built-in bookcases around a cozy fireplace, while the private deck provides a serene view of wooded land that backs up to Lake Lanier Property. Upstairs, the generously sized bedrooms come with ample storage, a shared bathroom with walk-in shower and half bath downstairs. The finished basement adds substantial space with an office, a second living area, and a patio. For outdoor enjoyment, you're just a short walk away from the pool, clubhouse, and tennis courts, or take a leisurely stroll along the scenic lakeside at the back of the property. Van Pugh Park is also nearby, offering a boat ramp, playground, swimming areas, and picnic spots for you and your loved ones. This serene community is conveniently located near downtown Flowery Branch, where you can experience local music festivals and the Farmer's Market. You're also close to Publix, Kohl's, Target, Home Depot, and a variety of shopping and dining options, including the charming lakeside restaurants Pig Tales and Fish Tales. With the Mall of Georgia just minutes away and Hartsfield-Jackson Airport about an hour's drive, this is the perfect spot for happy, comfortable lakeside living!
- Type:
- Single Family
- Sq.Ft.:
- 2,400
- Status:
- Active
- Beds:
- 5
- Lot size:
- 0.18 Acres
- Year built:
- 2024
- Baths:
- 3.00
- MLS#:
- 7483773
- Subdivision:
- Union Heights
ADDITIONAL INFORMATION
Move in ready for November! Welcome to the newest Century Community in Flowery Branch, Union Heights! Our Atlas floorplan with modern open concept features large kitchen island overlooking great room with floor to ceiling fireplace. Our kitchen includes painted white cabinets, granite countertops, and full tile backsplash. All bathrooms, and laundry include durable and low maintenance luxury vinyl plank flooring that is sure to wow. Large primary suite includes huge walk-in closet and private bathroom with large walk-in shower and linen closet. Oversized laundry room on the second floor with convenient access to bedrooms. The Atlas has 4 bedrooms and 3 bathrooms with 1 bedroom1 and full bathroom on the main level. The primary suite, 2 bedrooms, laundry room and loft are on the second level.
- Type:
- Single Family
- Sq.Ft.:
- 2,570
- Status:
- Active
- Beds:
- 5
- Lot size:
- 0.18 Acres
- Year built:
- 2024
- Baths:
- 3.00
- MLS#:
- 10410429
- Subdivision:
- Union Heights
ADDITIONAL INFORMATION
Welcome to the newest Century Community in Flowery Branch, Union Heights! Our newly designed Harding floorplan with modern open concept features large kitchen island overlooking great room with floor to ceiling fireplace. Our kitchen includes painted white cabinets, granite countertops, and full tile backsplash. The main level, all bathrooms, and laundry include durable and low maintenance luxury vinyl plank flooring that is sure to wow. Large primary suite includes huge walk-in closet and private bathroom with large walk-in shower and linen closet. Oversized laundry room on the second floor with convenient access to bedrooms. The Harding has 5 bedrooms and 3 bathrooms with 2 bedrooms and full bathroom on the main level. The primary suite, 2 bedrooms, laundry room and loft are on the second level. December move in, pictures are of model home and not actual house.
- Type:
- Single Family
- Sq.Ft.:
- n/a
- Status:
- Active
- Beds:
- 5
- Lot size:
- 0.18 Acres
- Year built:
- 2024
- Baths:
- 3.00
- MLS#:
- 10410324
- Subdivision:
- Union Heights
ADDITIONAL INFORMATION
Move in ready for November! Welcome to the newest Century Community in Flowery Branch, Union Heights! Our Atlas floorplan with modern open concept features large kitchen island overlooking great room with floor to ceiling fireplace. Our kitchen includes painted white cabinets, granite countertops, and full tile backsplash. All bathrooms, and laundry include durable and low maintenance luxury vinyl plank flooring that is sure to wow. Large primary suite includes huge walk-in closet and private bathroom with large walk-in shower and linen closet. Oversized laundry room on the second floor with convenient access to bedrooms. The Atlas has 4 bedrooms and 3 bathrooms with 1 bedroom1 and full bathroom on the main level. The primary suite, 2 bedrooms, laundry room and loft are on the second level.
- Type:
- Single Family
- Sq.Ft.:
- 2,347
- Status:
- Active
- Beds:
- 4
- Lot size:
- 0.18 Acres
- Year built:
- 2024
- Baths:
- 3.00
- MLS#:
- 10410318
- Subdivision:
- Union Heights
ADDITIONAL INFORMATION
Welcome to the newest Century Community in Flowery Branch, Union Heights! Fall in love with the exquisite Apollo plan!! Spacious open foyer creates an inviting entrance. The open concept kitchen and great room make for a great gathering space to entertain. The versatile study/bedroom on the main floor adds flexibility to the Apollo plan. This space can be adapted to suit your needs, whether it's used as a home office, guest room, or cozy retreat - it offers options for customization to match your lifestyle. With three spacious secondary bedrooms and a loft, there's plenty of room for everyone. The private primary bedroom with its own bath and walk-in closet adds a luxurious touch.
- Type:
- Single Family
- Sq.Ft.:
- n/a
- Status:
- Active
- Beds:
- 4
- Lot size:
- 0.27 Acres
- Year built:
- 2017
- Baths:
- 3.00
- MLS#:
- 10410069
- Subdivision:
- Sterling On The Lake
ADDITIONAL INFORMATION
Stunning 4-bedroom, 3-bath home in the highly sought-after Sterling on the Lake community in Flowery Branch. This open-concept home features a spacious master suite on the main level, perfect for convenience and privacy. Large kitchen island with granite countertops, recessed lighting, stainless steel appliances and gas range. Upstairs features a large den and 3 additional bedrooms perfect for kids and guests. Don't forget to check out the 3 car garage perfect for your vehicles and toys. Enjoy breathtaking lake views from the comfort of your home, as well as access to resort-style amenities including a clubhouse, pool, trails, and more. A rare opportunity to live in a vibrant community with scenic surroundings!
- Type:
- Single Family
- Sq.Ft.:
- 3,150
- Status:
- Active
- Beds:
- 3
- Lot size:
- 3.42 Acres
- Year built:
- 2017
- Baths:
- 5.00
- MLS#:
- 10409967
- Subdivision:
- None
ADDITIONAL INFORMATION
Experience country living at its finest in this rare custom-built farmhouse in Flowery Branch on 3.42 acres! This remarkable 3-bedroom, 4.5-bathroom home boasts an open-concept floor plan with high-end finishes and thoughtfully designed spaces, perfect for modern living with a farmhouse touch. Main Level Features: Step into the spacious main level with 10-foot ceilings, kitchen with white cabinetry, stainless steel farmhouse sink, custom backsplash, and premium stainless steel appliances. Stainless Steel Appliances include a separate cooktop, wall oven and microwave. Adjacent to the kitchen, you'll find a buffet area with a wine fridge and beverage cooler that flows into the inviting family room, featuring a Wood stove fireplace insert with fan and custom mantle. The main-level master suite is a serene retreat, with charming antique barn doors leading to ensuite, featuring a freestanding soaking tub, a detached glass shower, and a spacious walk-in closet. Upper Level: The second floor includes 9-foot ceilings, bonus room and two additional bedrooms, each with a private ensuite bath, offering guests or family members their own luxurious space. Finished Basement: Perfect for entertaining, or just hanging with the family, the fully finished basement boasts 9-foot ceilings, a large family room, a dedicated weight room (could be 4th Bedroom), kitchen, and an additional full bathroom-ideal for hosting or multi-generational living. Outdoor Living & Unique Amenities: Relax on the sprawling front porch adorned with cedar posts, railings, and durable composite decking. The professionally landscaped yard includes a 30x30 workshop equipped with water, electrical, and a 50-amp RV hookup, plus a lit 30x30 basketball court with commercial-grade lighting for year-round play. Other features are: Galvalume metal roof, whole house water softener, Aluminum balusters, 12-zone irrigation system, horseshoe pits and a fenced area for pets or small livestock (currently home to goats)! Enjoy the best of peaceful, private country living while being conveniently close to all that Flowery Branch has to offer!
- Type:
- Single Family
- Sq.Ft.:
- 3,101
- Status:
- Active
- Beds:
- 4
- Lot size:
- 0.31 Acres
- Year built:
- 2024
- Baths:
- 4.00
- MLS#:
- 10409361
- Subdivision:
- Rose Harbor
ADDITIONAL INFORMATION
The Danville Plan Built by Bassett Signature Homes. Where modern luxury meets classic charm. Imagine stepping onto the charming Wrap around front porch, where classic brickwork water table surrounding the home meets a bronze metal roof with bronze gutters. A detached garage is thoughtfully linked to the home by a breezeway, adding both convenience and style. Step inside and be captivated. Soaring 9-foot ceilings greet you, creating a sense of spaciousness that carries throughout the living areas. A modern electric fireplace with a shiplap accent wall, while gleaming hardwood floors guide you towards the heart of the home - The Kitchen. A chef's dream kitchen. Timeless wood-shaker soft close cabinets stocked for culinary adventures, Quartz Countertops, Brushed Gold Cabinet Hardware & Faucet, Stainless steel LG appliances gleam under a vented hood, ready to unleash your inner chef. Gather around the expansive island, adorned with pendant lights. Next to the chefs kitchen you will see a mudroom with a shiplap accent mud bench with hooks. On the main floor, you will see the primary suite, a luxurious escape with a trey ceiling and spa-like bathroom. Double Vanity with Polished quartz countertops and blue wood-shaker soft close cabinets, a frameless tile shower with an oversized primary closet with built in wood shelving system. Ascend up the wood tread stairs to the second level and discover three additional guest suites, each embodying comfort and style & an oversized loft. Expansive yard with an irrigation system perfect for gardening and entertaining, pets & family. Embrace the Lake Lifestyle as this beautiful home is situated within walking distance of Downtown Flowery Branch and just a short drive to Lake Lanier's marinas, restaurants, and recreational offerings. Completion date is end of February 2025. Ask about our $10,000 incentive towards closing costs, rate buy-down, and/or prepaid items with binding contract by 12/30/2024!
- Type:
- Single Family
- Sq.Ft.:
- 4,084
- Status:
- Active
- Beds:
- 5
- Lot size:
- 0.58 Acres
- Year built:
- 1999
- Baths:
- 4.00
- MLS#:
- 10409067
- Subdivision:
- Woodland Park
ADDITIONAL INFORMATION
Beautiful traditional home on over 1/2 acre lot with separate driveway and additional 2 car DETACHED GARAGE/WORKSHOP! 5 bedroom home with full finished basement including a bedroom and full bath. Level driveway leading to attached 2 car garage and a separate driveway leading to oversized (boat/truck) 2 car garage. Detached garage has room for 2 cars and full workshop and upstairs level for storage or could be converted into a bedroom. Main level has flex room that can be an office/playroom or sitting room. Upstairs includes 4 oversized bedrooms. Large Bonus/Bedroom with large closet and additional storage. The master bedroom has dual separate vanities and a large walk-in closet. Separate tub and shower in master bath. A Synthetic Wood deck that leads to a fenced, level backyard with garden and fire pit. This home is perfect for homeowners that need space/rooms/storage/parking/ and workshop needs. Full finished basement has interior and exterior entry and a wet bar, (t.v/movie/game room), bedroom, full bathroom, and additional room. Community amenities are walking distance and include 2 pools, bathrooms, tennis court, basketball court, playground, a 2 acre fishing pond and wooded walking trail.
- Type:
- Single Family
- Sq.Ft.:
- 1,800
- Status:
- Active
- Beds:
- 3
- Lot size:
- 0.81 Acres
- Year built:
- 1998
- Baths:
- 3.00
- MLS#:
- 7482673
- Subdivision:
- Lodges on Chattahoochee Bay
ADDITIONAL INFORMATION
Welcome to your own private getaway on Lake Lanier. This home was renovated in 2020/2021 to change it from a 4-bedroom two bath, one story duplex into a lovely 3-bedroom, 3 full bath single family home with an upstairs loft area perfect to use as a sleeping area, den or home office. Enter into an expansive great room with soaring ceilings, gorgeous flooring and tons of natural light. Located on a private cove, suitable for long relaxing floats, swimming or paddleboarding without any boat traffic, yet 3 minutes away from main lake and all the favorite lake restaurants like Pigtails, Fishtails, Pelican Pets and more! With a deeded slip in a small, 8-unit community dock, complete with power, water and dock boxes, you will love the easy, almost level walk to the dock (16’ deep at the end of the dock), and someone else to see to the dock maintenance for a low annual fee of only $750! Seasonal lake views from the huge 40” x 10” deck overlooking a newly installed firepit area. The street is a dead end, with very little traffic, and the entire street has a monthly potluck get together to welcome you into the neighborhood and instantly feel welcome. Only minutes away from I-985 and Peachtree Industrial, downtown Buford, as well as the beautiful downtown Flowery Branch area, where you can enjoy year-round festivals and amazing restaurants, this location can’t be beat! No HOA rent restrictions. Make Lake Lanier your new permanent home or weekend get away without the million-dollar price tag!
- Type:
- Single Family
- Sq.Ft.:
- 3,247
- Status:
- Active
- Beds:
- 3
- Lot size:
- 0.26 Acres
- Year built:
- 2019
- Baths:
- 3.00
- MLS#:
- 7482426
- Subdivision:
- Sterling On The Lake
ADDITIONAL INFORMATION
This beautiful Craftsman Ranch located in The Springs section of Sterling on the Lake is ready for you to call home in time for the holidays! Meet the "Brighton" plan on a quiet cul-de-sac across the street from Lake Sterling! This Vanderbilt-built home features a brick-and-shake exterior with an inviting front portico. As you enter the home, engineered wide plank wood flooring greets you with the oversized dining room with a trey ceiling and chair rail on the left that flows into the open concept living area and kitchen. The large living area features a trey ceiling, marble fireplace with wood burning logs, and custom built-in bookshelves. 3 windows allow lots of natural light. Gourmet chef's kitchen features custom white cabinets and granite counters with tile backsplash. Oversized island with plenty of seating. Upgraded luxury appliances feature Electrolux appliances and an eat-in kitchen with a breakfast nook. Spacious Master bedroom features trey ceiling and lots of natural light. The master bathroom features a walk-in zero-entry tile shower with bench and niche, his and her vanities, and a garden soaking tub. 2 master his and her closets and a separate water closet and linen closet. The second master closet flows directly into the oversized laundry room, which features a utility sink and folding table with granite countertops. Half bath located across from laundry room. 2 secondary bedrooms (split bedroom plan) and a full bathroom complete the first-floor interior. Staircase with iron balusters and newly installed hardwood steps leads up to a massive bonus area with attic storage! Step outside on the enclosed, screened-in back porch that features a ceiling fan and ample seating area. Concrete patio floors have been sealed. Fenced backyard. Garage has epoxy-coated floors installed. Sterling on the Lake features countless amenities, including a clubhouse, multiple pools, tennis, walking trails, a lake with fishing and canoeing, and lots of activities year-round! This home includes yard maintenance and access to these great amenities! HOA Dues are 3567 Annually. This includes Sterling on the Lake HOA and amenity access plus full service lawn care.
- Type:
- Single Family
- Sq.Ft.:
- 2,095
- Status:
- Active
- Beds:
- 4
- Lot size:
- 0.19 Acres
- Year built:
- 2018
- Baths:
- 3.00
- MLS#:
- 10408320
- Subdivision:
- Mulberry Village
ADDITIONAL INFORMATION
Great home in a quiet culdesac. The property is an end unit so it has a lot of privacy and provide a natural wooded view. Open floor-plan on the main level. Large master suite with luxurious en-suite. Oversized closets. Unfinished basement adds lots of potential additional area and it's already stubbed for an additional bathroom. Don't miss your chance on this nice home in a great location!
- Type:
- Single Family
- Sq.Ft.:
- 3,101
- Status:
- Active
- Beds:
- 4
- Lot size:
- 0.19 Acres
- Year built:
- 2024
- Baths:
- 4.00
- MLS#:
- 10407825
- Subdivision:
- Rose Harbor
ADDITIONAL INFORMATION
The Danville Plan Built by Bassett Signature Homes. Quick Move-In! Where modern luxury meets classic charm. Imagine stepping onto the charming front porch, where classic brickwork water table surrounding the home meets a black metal roof with bronze gutters. A detached garage is thoughtfully linked to the home by a breezeway, adding both convenience and style. Step inside and be captivated. Soaring 9-foot ceilings greet you, creating a sense of spaciousness that carries throughout the living areas. A modern electric fireplace with a shiplap accent wall, while gleaming hardwood floors guide you towards the heart of the home - The Kitchen. A chef's dream kitchen. Timeless wood-shaker soft close cabinets stocked for culinary adventures, Quartz Countertops, Brushed Gold Cabinet Hardware & Faucet, Stainless steel LG appliances gleam under a vented hood, ready to unleash your inner chef. Gather around the expansive island, adorned with pendant lights. Next to the chefs kitchen you will see a mudroom with a shiplap accent mud bench with hooks. On the main floor, you will see the primary suite, a luxurious escape with a trey ceiling and spa-like bathroom. Double Vanity with Polished quartz countertops and blue wood-shaker soft close cabinets, a frameless tile shower with an oversized primary closet with built in wood shelving system. Ascend up the wood tread stairs to the second level and discover three additional guest suites, each embodying comfort and style & an oversized loft. Expansive yard with an irrigation system perfect for gardening and entertaining, pets & family. Embrace the Lake Lifestyle as this beautiful home is situated within walking distance of Downtown Flowery Branch and just a short drive to Lake Lanier's marinas, restaurants, and recreational offerings. Completion date is end of December 2024. Ask about our $10,000 incentive towards closing costs, rate buy-down, and/or prepaid items with binding contract by 12/30/2024!
- Type:
- Single Family
- Sq.Ft.:
- 3,076
- Status:
- Active
- Beds:
- 4
- Lot size:
- 0.17 Acres
- Baths:
- 3.00
- MLS#:
- 7482033
- Subdivision:
- Falls Creek
ADDITIONAL INFORMATION
MLS#7482033 REPRESENTATIVE PHOTOS ADDED. February Completion! For versatile living spaces on both levels, consider the Trenton at Falls Creek. This home features a casual gathering room and flex space on the main floor, while a spacious loft awaits upstairs. The open design seamlessly connects the gathering room, casual dining area, and island kitchen. Retreat to the primary suite, complete with dual walk-in closets, while three additional bedrooms, a large loft, and a convenient laundry room complete the second level, offering functionality and comfort throughout. Structural options added include: gourmet kitchen.
- Type:
- Single Family
- Sq.Ft.:
- 2,696
- Status:
- Active
- Beds:
- 4
- Lot size:
- 0.15 Acres
- Baths:
- 3.00
- MLS#:
- 7482004
- Subdivision:
- Falls Creek
ADDITIONAL INFORMATION
MLS#7482004 REPRESENTATIVE PHOTOS ADDED. January Completion! The Ingram at Falls Creek is a well-designed two-story home featuring open-concept living on the main level, with an island kitchen overlooking a cozy gathering room and a versatile flex room just off the welcoming foyer. Upstairs, a private primary suite offers a spacious walk-in closet, complemented by three additional bedrooms, each with their own walk-in closets, providing ample storage and comfort throughout. Structural options added include: gourmet kitchen.
- Type:
- Other
- Sq.Ft.:
- 5,690
- Status:
- Active
- Beds:
- n/a
- Lot size:
- 0.58 Acres
- Year built:
- 2008
- Baths:
- MLS#:
- 10407229
ADDITIONAL INFORMATION
Incredible opportunity to own an amazing commercial building in a prime location convenient to I-985, the Falcon's Complex, Lake Lanier, and Gainesville. The property was originally designed for four (4) separate suites, a restaurant, or combination of the two. There are two grease traps, four power meter locations, and a side gated patio for a perfect outdoor dining spot. This property is located in a high traffic area with a Dollar General to the right.

The data relating to real estate for sale on this web site comes in part from the Broker Reciprocity Program of Georgia MLS. Real estate listings held by brokerage firms other than this broker are marked with the Broker Reciprocity logo and detailed information about them includes the name of the listing brokers. The broker providing this data believes it to be correct but advises interested parties to confirm them before relying on them in a purchase decision. Copyright 2025 Georgia MLS. All rights reserved.
Price and Tax History when not sourced from FMLS are provided by public records. Mortgage Rates provided by Greenlight Mortgage. School information provided by GreatSchools.org. Drive Times provided by INRIX. Walk Scores provided by Walk Score®. Area Statistics provided by Sperling’s Best Places.
For technical issues regarding this website and/or listing search engine, please contact Xome Tech Support at 844-400-9663 or email us at [email protected].
License # 367751 Xome Inc. License # 65656
[email protected] 844-400-XOME (9663)
750 Highway 121 Bypass, Ste 100, Lewisville, TX 75067
Information is deemed reliable but is not guaranteed.
Flowery Branch Real Estate
The median home value in Flowery Branch, GA is $435,000. This is higher than the county median home value of $354,800. The national median home value is $338,100. The average price of homes sold in Flowery Branch, GA is $435,000. Approximately 62.24% of Flowery Branch homes are owned, compared to 25.86% rented, while 11.9% are vacant. Flowery Branch real estate listings include condos, townhomes, and single family homes for sale. Commercial properties are also available. If you see a property you’re interested in, contact a Flowery Branch real estate agent to arrange a tour today!
Flowery Branch, Georgia has a population of 9,194. Flowery Branch is more family-centric than the surrounding county with 34.93% of the households containing married families with children. The county average for households married with children is 33.41%.
The median household income in Flowery Branch, Georgia is $83,100. The median household income for the surrounding county is $67,571 compared to the national median of $69,021. The median age of people living in Flowery Branch is 38.5 years.
Flowery Branch Weather
The average high temperature in July is 87.5 degrees, with an average low temperature in January of 31.1 degrees. The average rainfall is approximately 53.7 inches per year, with 1.2 inches of snow per year.
