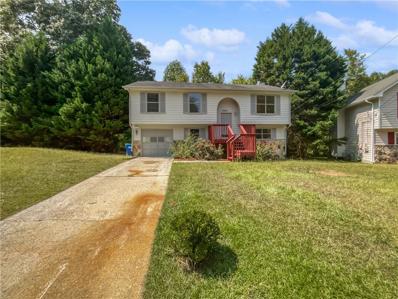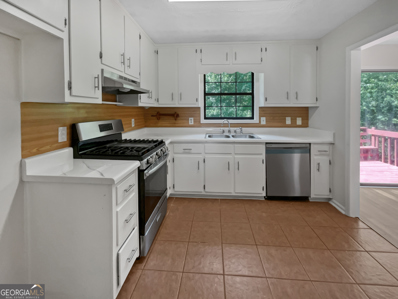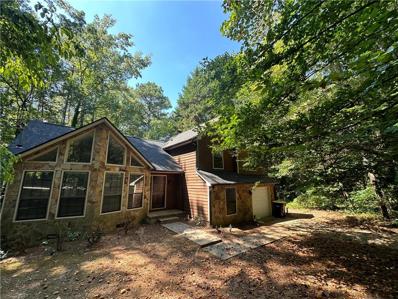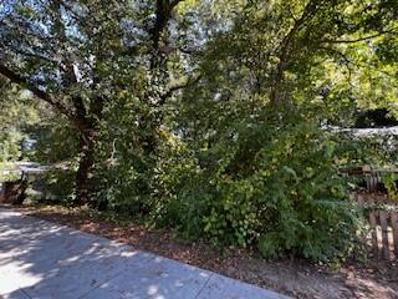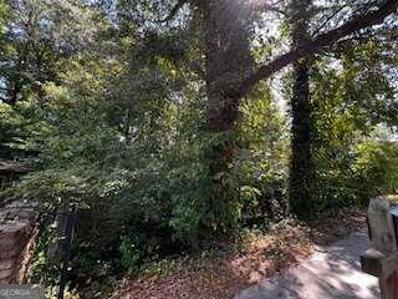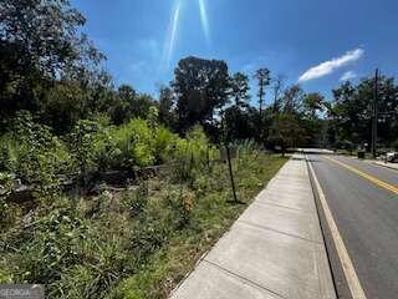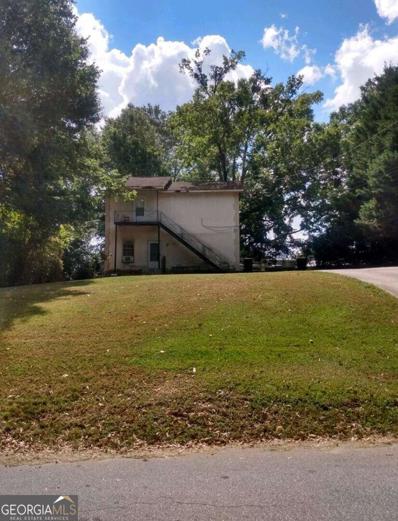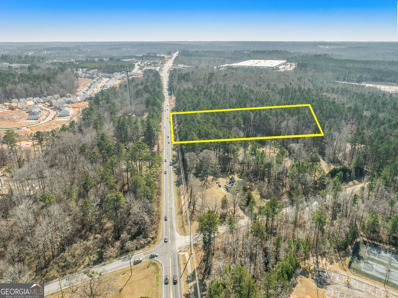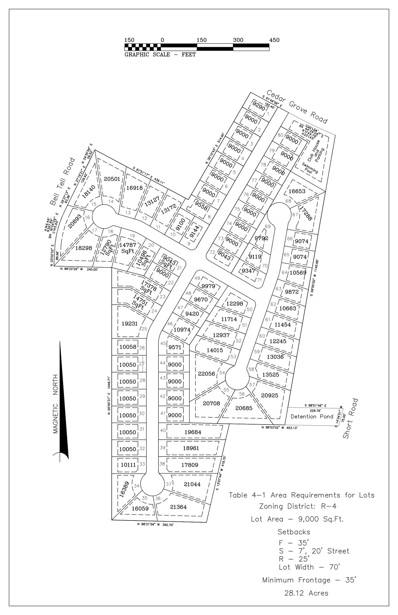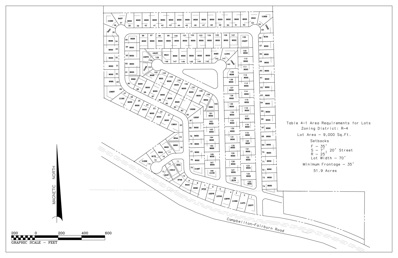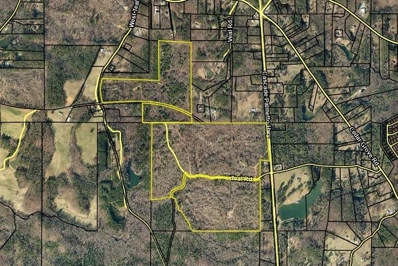Fairburn GA Homes for Rent
- Type:
- Single Family
- Sq.Ft.:
- 1,808
- Status:
- Active
- Beds:
- 4
- Lot size:
- 0.62 Acres
- Year built:
- 1987
- Baths:
- 2.00
- MLS#:
- 7454007
- Subdivision:
- Rebecca Lake
ADDITIONAL INFORMATION
Seller may consider buyer concessions if made in an offer. Welcome to this beautifully maintained property, featuring a cozy fireplace as the centerpiece. The neutral color scheme and fresh interior paint create a calming atmosphere. The kitchen is a chef’s dream with a stylish backsplash and stainless steel appliances. Step outside to the deck, ideal for relaxation or entertaining. This property blends style and comfort perfectly, ready for you to make it home.
- Type:
- Single Family
- Sq.Ft.:
- 1,808
- Status:
- Active
- Beds:
- 4
- Lot size:
- 0.62 Acres
- Year built:
- 1987
- Baths:
- 2.00
- MLS#:
- 10375555
- Subdivision:
- REBECCA LAKE
ADDITIONAL INFORMATION
Welcome to this beautifully maintained property, featuring a cozy fireplace as the centerpiece. The neutral color scheme and fresh interior paint create a calming atmosphere. The kitchen is a chef's dream with a stylish backsplash and stainless steel appliances. Step outside to the deck, ideal for relaxation or entertaining. This property blends style and comfort perfectly, ready for you to make it home.
Open House:
Monday, 1/6 8:00-7:00PM
- Type:
- Single Family
- Sq.Ft.:
- 1,914
- Status:
- Active
- Beds:
- 4
- Lot size:
- 0.17 Acres
- Year built:
- 2016
- Baths:
- 3.00
- MLS#:
- 10375671
- Subdivision:
- ST JOSEPHS
ADDITIONAL INFORMATION
Welcome to your future home, where style meets comfort. The neutral color paint scheme creates a soothing ambiance throughout the house, complementing the fresh interior paint. The kitchen, equipped with all stainless steel appliances. The primary bedroom features a generous walk-in closet, providing ample space for your belongings. Partial flooring replacement adds a touch of modernity to this charming abode. Outside, a fenced-in backyard ensures privacy, while the covered patio is perfect for outdoor relaxation. This property is a true gem, waiting for you to it home.
$325,000
7745 Squire Court Fairburn, GA 30213
- Type:
- Townhouse
- Sq.Ft.:
- n/a
- Status:
- Active
- Beds:
- 3
- Lot size:
- 0.03 Acres
- Year built:
- 2022
- Baths:
- 3.00
- MLS#:
- 10376492
- Subdivision:
- Renaissance At South Park
ADDITIONAL INFORMATION
Welcome to this more like a brand new townhome in the sought after Renaissance at South park community in the heart of Fairburn! This stunning home offers three spacious bedrooms, two and a half stylish bathrooms, and a versatile loftCoall nestled on the second floor. The heart of the home features a chef's dream kitchen, complete with a sleek granite island, elegant counters, and a chic backsplash, all set in an open-concept layout. The dining room and living area are beautifully separated by charming decorative columns. Step outside to your private patio, where you can grill and unwind, surrounded by a privacy fence. Upstairs, the expansive loft/family area invites relaxation, with French doors leading to a luxurious master suite. The master bathroom is a true retreat, boasting dual vanities, sophisticated tile flooring, and a separate shower. Discover the perfect blend of comfort and style at Crestwood! House is located in a community with pool, tennis court, play ground, club house and walk trail. Close to dining, restaurants, schools, shopping complex and cinema. You cannot afford to miss this!!
- Type:
- Single Family
- Sq.Ft.:
- 1,249
- Status:
- Active
- Beds:
- 3
- Lot size:
- 1.23 Acres
- Year built:
- 1990
- Baths:
- 2.00
- MLS#:
- 7453319
- Subdivision:
- Rivertown Road Estates
ADDITIONAL INFORMATION
Welcome to this charming 3-bedroom, 2-bathroom split-level home located in the peaceful community of Fairburn, GA. This home offers the perfect blend of style and comfort, ideal for families or those looking for a move-in ready property. The kitchen features sleek stainless steel appliances, freshly painted cabinets, and Granite Countertops. The split-level design offers multiple living spaces, providing flexibility for family activities, entertainment, or a home office. The bright and airy living room is perfect for gathering with loved ones. Three generously sized bedrooms provide plenty of space for rest and relaxation. The master suite includes an en-suite bathroom for added privacy and convenience. Enjoy peace of mind with a brand-new roof, providing durability and protection for years to come. The backyard offers plenty of space for outdoor activities, gardening, or simply relaxing. This beautifully updated split-level home in Fairburn is ready for its next owner. Don’t miss the opportunity to make it yours! Schedule a showing today and experience all this home has to offer. ~ “First Look for Veteran Buyers (expires: 9/24/2024).” • “Homebuyer assistance of up to $7,500.00 for qualified veterans.” • “Household income for all household members not to exceed 120% AMI.” Homebuyers may be eligible for multiple/stacking DPA programs – up to $30K+ from ANDP.
- Type:
- Land
- Sq.Ft.:
- n/a
- Status:
- Active
- Beds:
- n/a
- Lot size:
- 0.09 Acres
- Baths:
- MLS#:
- 7452638
- Subdivision:
- N/A
ADDITIONAL INFORMATION
Go to Fairburn City website for Economic Development, Planning and Zoning info. Agents and Buyers please do your due diligence and verify all information.
- Type:
- Land
- Sq.Ft.:
- n/a
- Status:
- Active
- Beds:
- n/a
- Lot size:
- 0.09 Acres
- Baths:
- MLS#:
- 10374341
- Subdivision:
- None
ADDITIONAL INFORMATION
Go to Fairburn City website for Economic Development, Planning and Zoning info. Agents and Buyers please do your due diligence and verify all information.
- Type:
- Land
- Sq.Ft.:
- n/a
- Status:
- Active
- Beds:
- n/a
- Lot size:
- 0.13 Acres
- Baths:
- MLS#:
- 10374343
- Subdivision:
- None
ADDITIONAL INFORMATION
Go to Fairburn City website for Economic Development, Planning and Zoning info. Agents and Buyers do your due diligence and verify all information.
$318,000
7458 Spoleto Loop Fairburn, GA 30213
Open House:
Monday, 1/6 8:00-7:00PM
- Type:
- Single Family
- Sq.Ft.:
- 2,045
- Status:
- Active
- Beds:
- 4
- Lot size:
- 0.15 Acres
- Year built:
- 2008
- Baths:
- 3.00
- MLS#:
- 10373001
- Subdivision:
- LEGACY/CEDAR GROVE FINAL
ADDITIONAL INFORMATION
Welcome to your dream home! This beautiful property features a cozy fireplace, perfect for those chilly nights. The neutral color paint scheme throughout the house gives it a clean, modern look. The kitchen boasts all stainless steel appliances, an accent backsplash. The bathroom offers a separate tub and shower. Enjoy outdoor living with a lovely patio ready for your personal touch. This property is waiting for you to make it your own. Don't miss this opportunity!
$310,000
5661 Radford Loop Fairburn, GA 30213
- Type:
- Townhouse
- Sq.Ft.:
- 1,944
- Status:
- Active
- Beds:
- 3
- Lot size:
- 0.02 Acres
- Year built:
- 2016
- Baths:
- 3.00
- MLS#:
- 10372594
- Subdivision:
- Renaissance At South Park
ADDITIONAL INFORMATION
This beautifully designed townhome features a 2-car garage and welcomes you with a charming front entryway. Step inside to discover an open floor plan at the heart of the home with a large living room featuring a cozy fireplace and elegant coffered ceilings. The gourmet kitchen boasts stainless steel appliances, a large kitchen island, and a walk-in pantry, making it a dream for any home chef. The eat-in kitchen area provides a cozy space for casual dining. Upstairs, you'll find all the bedrooms, including an oversized primary suite that offers a luxurious retreat with a spacious walk-in closet and an en-suite bathroom featuring a separate tub and shower. Two additional guest bedrooms share a full bathroom, and the conveniently located laundry room is also upstairs. Out back, enjoy a private fenced-in area. Neighborhood amenities include a swimming pool, tennis courts, and a clubhouse. Schedule your showing today!
- Type:
- Single Family
- Sq.Ft.:
- 2,001
- Status:
- Active
- Beds:
- 4
- Lot size:
- 0.15 Acres
- Year built:
- 2024
- Baths:
- 3.00
- MLS#:
- 10371703
- Subdivision:
- Creekside At Oxford Park
ADDITIONAL INFORMATION
Brand new, energy-efficient home available NOW! Entertain with ease in the Gibson's bright, open-concept living space. A Jack-and-Jill bath with dual sinks serves the secondary bedrooms, while the private primary suite boasts a walk-in shower and impressive closet. Starting from the $400s, Creekside at Oxford Park features ranch and two-story homes in South Fulton. Homeowners will enjoy a variety of amenities including a swimming pool, clubhouse and playground. This community offers easy access to parks, local shopping and dining in Downtown Fairburn as well as I-85 and major employment centers. Each of our homes is built with innovative, energy-efficient features designed to help you enjoy more savings, better health, real comfort and peace of mind.
- Type:
- Duplex
- Sq.Ft.:
- n/a
- Status:
- Active
- Beds:
- n/a
- Lot size:
- 0.2 Acres
- Year built:
- 1983
- Baths:
- MLS#:
- 10371255
- Subdivision:
- None
ADDITIONAL INFORMATION
Located very close to Hwy. #29 in Fairburn. Tenant's enjoy convenience to work and transportation. Small but affordable and easily could get more rent. Seller retiring and relocating.
$799,900
7505 Hall Road Fairburn, GA 30213
- Type:
- Single Family
- Sq.Ft.:
- 2,466
- Status:
- Active
- Beds:
- 3
- Lot size:
- 12.5 Acres
- Year built:
- 1987
- Baths:
- 3.00
- MLS#:
- 10369328
- Subdivision:
- None
ADDITIONAL INFORMATION
Looking for that great home close to everything but feels like you're in the country? Look no further! This custom-built 3-bedroom, 2-bath home is situated on 12 acres of land and boasts a single owner. The interior and exterior feature beautiful pine wood sourced from the seller's fathers' wood mill, adding warmth and character to every corner. With a partially finished basement including a full bath, this home offers endless possibilities for customization. Whether you envision a recreational space, an office, or additional bedrooms, the choice is yours. Outside, you'll find a pole barn perfect for storing equipment or creating a workshop. On warm summer days, cool off in the inviting in-ground pool surrounded by lush greenery. The property's location is equally impressive a just 16 miles from Atlanta Airport and 24 miles from downtown Atlanta. Enjoy easy access to city amenities while relishing the tranquility of your own private oasis. Don't miss out on this must-see property! Schedule a viewing today and prepare to fall in love with all it has to offer.
- Type:
- Single Family
- Sq.Ft.:
- 1,991
- Status:
- Active
- Beds:
- 4
- Year built:
- 2024
- Baths:
- 3.00
- MLS#:
- 10366569
- Subdivision:
- Oaks At Cedar Grove
ADDITIONAL INFORMATION
Oaks at Cedar Grove in Fairburn, GA is home to 8228 Bluewater Drive, a completed new construction basement home! This Belhaven floorplan is well designed with 4 bedrooms and 2.5 bathrooms in the 1,991 square feet. From the quaint front porch, the front foyer opens directly to a flex room that can be used as an office space or dining room to gather with family and friends. As you make your way through the front hallway, you will pass a powder room directly across from the staircase. Relax and unwind in the large, open concept great room. The great room flows easily into the beautiful kitchen that boasts granite countertops, stainless-steel appliances, and finely crafted cabinets. Up the stairs you'll run directly into the laundry room. To the right is the spacious primary suite bedroom. Homeowners can enjoy the luxury bathroom with dual vanity and a large walk-in closet. 3 additional bedrooms and a dual vanity bathroom make up the rest of the second floor. Schedule an appointment at Oaks at Cedar Grove to tour the Belhaven at 8228 Bluewater Drive - it's a must see!
- Type:
- Single Family
- Sq.Ft.:
- 2,556
- Status:
- Active
- Beds:
- 4
- Lot size:
- 0.15 Acres
- Year built:
- 2020
- Baths:
- 3.00
- MLS#:
- 10363012
- Subdivision:
- Enclave At Durham Lakes
ADDITIONAL INFORMATION
Welcome Home! This unique 4 BR residence is a former model home and is located in the desirable Enclave at Durham Lakes with tons of amenities! Main level features an open floor plan with tons of natural light, spacious living room, formal dining, and luxury vinyl plank flooring. The well appointed kitchen enjoys walk-in pantry, island, and granite countertops. Your primary suite is upstairs and featurese a huge spa-like en suite bath with soaking tub, separate shower, double vanite, and walk-in closet. The 3 additional bedrooms are spacious , as well. 2nd level also features an additional full bath plus a laundry room. Fantastic outdoor living space on your covered front porch or rear patio overlooking level lot. Great location conveniently located near interstate, airport, Atlanta, Chattahoochee Hills, Serenbe, Trilith Studios, and more!
$484,900
5584 Dendy Trace Fairburn, GA 30213
- Type:
- Single Family
- Sq.Ft.:
- n/a
- Status:
- Active
- Beds:
- 6
- Lot size:
- 0.25 Acres
- Year built:
- 2006
- Baths:
- 4.00
- MLS#:
- 10366344
- Subdivision:
- South Wind
ADDITIONAL INFORMATION
This is the home that you have been looking for! It has the largest floor plan in the South Wind Community. This two-story home offers one full bed and bath on the main level. Also included on the main level is a separated den, family room with a fireplace and a beautiful dining room. The breakfast area / open kitchen area is great for family time and for hosting and it also leads to the gazebo in the backyard. On the second level; there is an Oversized Master suite with a Huge sitting area; and in the master bedroom there is a separate shower & tub combo and his and hers sinks!! Also included in the master bedroom is an oversized closet which is about the size of a small office space. The second level has a loft area too!! And it is ideal for relaxing or spending time with family. There is also a laundry room that is conveniently located on the second level, along with four additional bedrooms & three bathrooms!!
- Type:
- Land
- Sq.Ft.:
- n/a
- Status:
- Active
- Beds:
- n/a
- Lot size:
- 6.22 Acres
- Baths:
- MLS#:
- 10364340
- Subdivision:
- None
ADDITIONAL INFORMATION
Discover 6.22 acres of prime Agricultural/Residential land in Fairburn, GA, Fulton County. This lot offers a serene, spacious setting, perfect for building a private retreat while remaining close to amenities. Enjoy easy access via a dedicated easement, a peaceful location offering privacy, and proximity to schools, shopping, parks, and highways. Ideal for nature lovers with room for gardening, recreation, or simply enjoying the natural surroundings. Utilities- Need to install a well for water and a septic system, with power available nearby on the road. The property, located at 0 Cascade Palmetto Rd, Fairburn, GA 30213, is zoned AG-1 Agricultural. Mobile homes, manufactured homes, and tiny homes are not permitted, but site-built and modular homes are allowed.
$352,000
824 Drumore Court Fairburn, GA 30213
- Type:
- Single Family
- Sq.Ft.:
- 2,270
- Status:
- Active
- Beds:
- 4
- Lot size:
- 0.17 Acres
- Year built:
- 2017
- Baths:
- 3.00
- MLS#:
- 10364092
- Subdivision:
- Seymour Estates
ADDITIONAL INFORMATION
Welcome to this charming 4-bedroom, 2.5-bathroom home in Fairburn. As you step into the foyer, you'll immediately notice the well-maintained interior and thoughtful layout. To one side, a cozy dining room awaits your family gatherings and dinner parties. The heart of the home features a comfortable living room with a fireplace, perfect for those chilly evenings. The open concept design seamlessly connects to the kitchen, where you'll find a practical island, ample pantry space, and sleek stainless steel appliances. A breakfast area completes this inviting space. Convenience is key with a laundry room and half bath easily accessible on the main floor. The primary bedroom is a true retreat, boasting an oversized space with an elegant tray ceiling. The ensuite bathroom offers a luxurious soaking tub, dual vanity for added convenience, and a spacious walk-in closet. The additional bedrooms are equally impressive, each featuring generous closet space. Throughout the home, you'll appreciate the attention to detail and the care that has gone into maintaining this lovely property. Whether you're a first-time homebuyer or looking to upgrade, this property offers a warm and welcoming atmosphere that you'll be proud to call home. Don't miss the opportunity to make this house your own! Schedule your tour today!
- Type:
- Single Family
- Sq.Ft.:
- 2,650
- Status:
- Active
- Beds:
- 5
- Lot size:
- 0.19 Acres
- Year built:
- 2014
- Baths:
- 3.00
- MLS#:
- 10363092
- Subdivision:
- Southwind
ADDITIONAL INFORMATION
Beautifully maintained "Superior to New" two-story residence nestled in a fantastic, peaceful community. Conveniently positioned near the airport, downtown, and trendy attractions. Coveted expansive layout features a cozy family room adorned with a fireplace, a spacious kitchen equipped with all the amenities, and an adjoining sunlit breakfast area. Your ideal home awaits! Ideal for a young or blended family, offering ample space throughout. Impeccably cared for, boasting a grand Master Bedroom complemented by a sitting area, an expansive master bathroom featuring a sizable shower, a walk-in closet, and a separate garden tub and shower. Act fast - this gem won't stay on the market for long!
- Type:
- Single Family
- Sq.Ft.:
- n/a
- Status:
- Active
- Beds:
- 4
- Lot size:
- 6.8 Acres
- Year built:
- 1987
- Baths:
- 3.00
- MLS#:
- 10359972
- Subdivision:
- Chattahoochee Hills
ADDITIONAL INFORMATION
Welcome home to this newly renovated 4 bed/3 bath Ranch nestled on on 6.8 private, wooded acres! The double entry door from the inviting front porch, opens onto the slate tile floored foyer, flanked by a den/office or bedroom space and a solid hardwood corridor leading back to a spacious great room. The great room is drenched in natural sunlight and features an imposing flat rock wall hearth and fireplace and offers access to both the expansive entertainment deck out back, overlooking the acreage and fenced yard, as well as the and the well appointed kitchen with tile floors, crisp white cabinetry, breakfast bar, stainless steel appliances, eat in breakfast area and pantry. Just off of the kitchen is a large, flex room space with unlimited possibilities for use as a formal dining or living room, game room, home theatre, etc. The remainder of this sprawling ranch plan boasts 3 more bedrooms: 2 secondary bedrooms and 2 full baths as well as a primary suite with an ensuite with tile floors , double vanities, solid surface countertops, and built in storage. ItCOs all here in peaceful, quiet setting but still convenient to schools, shopping, dining, etc. *USDA 100% Financing Available too. *Do Not WaitCa Call to schedule your tour today!!
- Type:
- Single Family
- Sq.Ft.:
- n/a
- Status:
- Active
- Beds:
- 5
- Lot size:
- 0.34 Acres
- Year built:
- 2019
- Baths:
- 4.00
- MLS#:
- 10359363
- Subdivision:
- Durham Lakes
ADDITIONAL INFORMATION
Welcome to 189 Durham Lake, an exceptional find in the coveted Durham Lakes community! This move-in-ready home offers 5 spacious bedrooms and 4 luxurious bathrooms. The oversized master suite is a standout feature, offering expansive space and a rare floorplan option within the community, complete with a walk-in closet and a spa-like en-suite bath. FRESH NEW PAINT through out the home and NEW CARPET as well that has enhanced the home's bright, inviting atmosphere. The modern kitchen features granite countertops, stainless steel appliances, and a large island-perfect for entertaining. The cozy great room, highlighted by an elegant fireplace, adds charm and warmth. The unfinished basement provides endless possibilities for customization, whether you envision a home theater, game room, or additional living space. Enjoy your private backyard oasis with a well-maintained deck, ideal for outdoor gatherings. As a resident of Durham Lakes, you can enjoy direct access to the community's golf course, offering picturesque views and a premier location for golf enthusiasts. You'll also have access to the other outstanding amenities including a swimming pool, tennis courts, a fitness center, and scenic walking trails. Conveniently located near top-rated schools, shopping, and dining, this home offers a unique blend of comfort, style, and convenience. Don't miss out-schedule your tour today!
- Type:
- Land
- Sq.Ft.:
- n/a
- Status:
- Active
- Beds:
- n/a
- Lot size:
- 3.61 Acres
- Baths:
- MLS#:
- 10359230
- Subdivision:
- None
ADDITIONAL INFORMATION
COMMERCIAL POTENTIAL! A lot of new development in this area! 600 unit new home community right around the corner. Currently zoned AG1. Beautiful 3.6 acres on Campbellton Fairburn Road (Hwy 92) off South Fulton Parkway. Walking distance to Publix, Starbucks, Advanced Auto Parts and more. Do not miss this great opportunity to build in fast growing South Fulton, GA!
$1,750,000
0 Cedar Grove South Fulton, GA 30213
- Type:
- Land
- Sq.Ft.:
- n/a
- Status:
- Active
- Beds:
- n/a
- Lot size:
- 28.23 Acres
- Baths:
- MLS#:
- 10359201
- Subdivision:
- None
ADDITIONAL INFORMATION
Beautifully wooded ~28.23 acres in highly sought after city of South Fulton. See prelim lot plat drawn with 80 Lots. Road frontage on Cedar Grove Road, Bell Tell Road, Short Road. Call your builder, this one is for you!
- Type:
- Land
- Sq.Ft.:
- n/a
- Status:
- Active
- Beds:
- n/a
- Lot size:
- 52.3 Acres
- Baths:
- MLS#:
- 10359197
- Subdivision:
- None
ADDITIONAL INFORMATION
Approximately 52.3 acres in highly sought after area! See pre-lim lot layout for 168 lots. There is a lot of new development in this area and this is a great opportunity to be part of the change! R-4 zoning in the City of South Fulton. The following parcels are inlcluded in this sale: 09C100000310405 (44.2 acres), 09C080000150052 (2.5 acres), 09C080000140533 (0.5 acres), 09C080000140541 (0.6 acres) & 09C080000140558 (4.5 acres).
- Type:
- Land
- Sq.Ft.:
- n/a
- Status:
- Active
- Beds:
- n/a
- Lot size:
- 258.17 Acres
- Baths:
- MLS#:
- 10359193
- Subdivision:
- None
ADDITIONAL INFORMATION
Approximately 258.17 acres on highly sought after Cascade Palmetto Hwy! This area is changing, get a piece of it today! Zoning is currently AG-1. The following parcels are included in this sale: 07 090000510087 (188.4 acres) & 07 020000471048 (69.77 acres). Road frontage on Cascade Palmetto and Teal Road. Do not visit the property without permission from the listing agent!
Price and Tax History when not sourced from FMLS are provided by public records. Mortgage Rates provided by Greenlight Mortgage. School information provided by GreatSchools.org. Drive Times provided by INRIX. Walk Scores provided by Walk Score®. Area Statistics provided by Sperling’s Best Places.
For technical issues regarding this website and/or listing search engine, please contact Xome Tech Support at 844-400-9663 or email us at [email protected].
License # 367751 Xome Inc. License # 65656
[email protected] 844-400-XOME (9663)
750 Highway 121 Bypass, Ste 100, Lewisville, TX 75067
Information is deemed reliable but is not guaranteed.

The data relating to real estate for sale on this web site comes in part from the Broker Reciprocity Program of Georgia MLS. Real estate listings held by brokerage firms other than this broker are marked with the Broker Reciprocity logo and detailed information about them includes the name of the listing brokers. The broker providing this data believes it to be correct but advises interested parties to confirm them before relying on them in a purchase decision. Copyright 2025 Georgia MLS. All rights reserved.
Fairburn Real Estate
The median home value in Fairburn, GA is $210,800. This is lower than the county median home value of $413,600. The national median home value is $338,100. The average price of homes sold in Fairburn, GA is $210,800. Approximately 63.98% of Fairburn homes are owned, compared to 29.25% rented, while 6.77% are vacant. Fairburn real estate listings include condos, townhomes, and single family homes for sale. Commercial properties are also available. If you see a property you’re interested in, contact a Fairburn real estate agent to arrange a tour today!
Fairburn, Georgia 30213 has a population of 105,551. Fairburn 30213 is less family-centric than the surrounding county with 18.05% of the households containing married families with children. The county average for households married with children is 30.15%.
The median household income in Fairburn, Georgia 30213 is $69,557. The median household income for the surrounding county is $77,635 compared to the national median of $69,021. The median age of people living in Fairburn 30213 is 37 years.
Fairburn Weather
The average high temperature in July is 88.4 degrees, with an average low temperature in January of 32.1 degrees. The average rainfall is approximately 51.9 inches per year, with 1.5 inches of snow per year.
