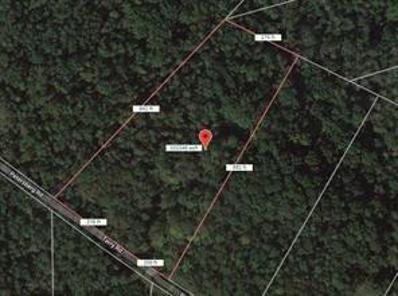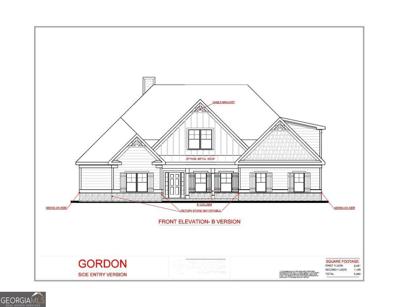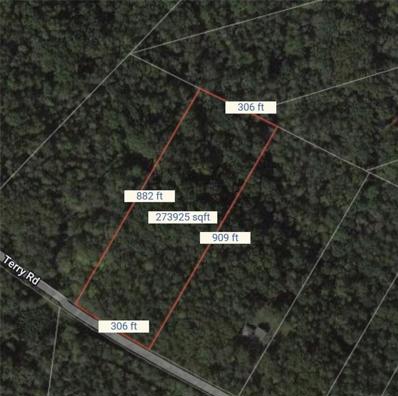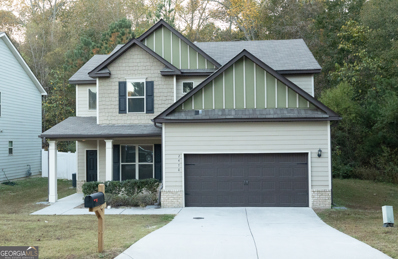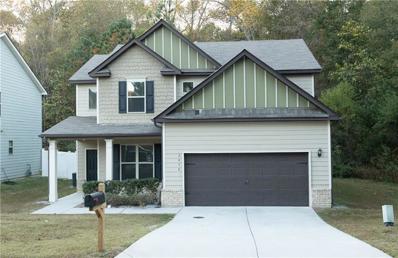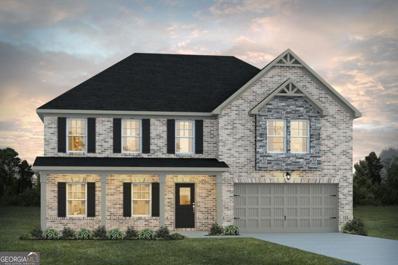Fairburn GA Homes for Rent
- Type:
- Single Family
- Sq.Ft.:
- 1,130
- Status:
- Active
- Beds:
- 3
- Lot size:
- 0.29 Acres
- Year built:
- 1990
- Baths:
- 2.00
- MLS#:
- 10415916
- Subdivision:
- BETHSAIDA WOODS UN 02
ADDITIONAL INFORMATION
Discover your next investment opportunity or the perfect place to call home! This charming 3-bedroom, 2-bathroom ranch is nestled in a desirable non-HOA community, offering you the freedom to personalize your space without restrictive covenants. The home has undergone significant renovations, allowing you to move in with ease while adding your own finishing touches to truly make it your own. Enjoy the convenience of living just moments away from major roadways, the interstate, and a variety of restaurants and shopping options. With its competitive pricing, this property won't last long on the market. Don't miss out-schedule your private tour today and envision the possibilities! This property is not for rent or lease.
- Type:
- Single Family
- Sq.Ft.:
- 4,717
- Status:
- Active
- Beds:
- 7
- Lot size:
- 0.23 Acres
- Year built:
- 2007
- Baths:
- 5.00
- MLS#:
- 10415483
- Subdivision:
- SOUTH WIND
ADDITIONAL INFORMATION
Well kept 2 story with tons of upgrades, 3 car garage in an established neighborhood. Home boasts of 7 bedrooms, 5 full baths, keep room with its own fireplace, media room, in law suite, expansive kitchen, oversized master suite with sitting area and fireplace,en suite and huge walk in closet. Roomy loft which can be converted into media room, family room has a fireplace. Swim /tennis community close to international airport and major highways.
- Type:
- Single Family
- Sq.Ft.:
- 1,944
- Status:
- Active
- Beds:
- 3
- Lot size:
- 1.41 Acres
- Year built:
- 1948
- Baths:
- 2.00
- MLS#:
- 10415266
- Subdivision:
- None
ADDITIONAL INFORMATION
Priced almost $20K below appraised value! Great investment opportunity. Good bones. SELLING AS-IS. CASH SALE ONLY - Requires a water meter/house to road plumbing, and HVAC system installation. This is an estate owned property. Recently appraised and listed at appraised price. Appraisal price reflects defects associated with the property. PLEASE NO BLINDS OFFERS. Let's start the negotiations! Call Joey Byrd 678-300-0925 for additional information. APPOINTMENT ONLY! All offers are subject to the approval of the Fulton County Probate Court. Must be closed with Tisinger Vance PC in Carrollton, GA. (770) 834-4467
$359,000
4417 Belcamp Road Fairburn, GA 30213
- Type:
- Single Family
- Sq.Ft.:
- 2,116
- Status:
- Active
- Beds:
- 4
- Lot size:
- 0.14 Acres
- Year built:
- 2018
- Baths:
- 3.00
- MLS#:
- 10415221
- Subdivision:
- Seymour Estates
ADDITIONAL INFORMATION
If a move in ready home is what you're looking for, look no further! This 6 year old home has been refreshed with interior paint and brand new carpet. This home is a spacious 4 bed 2.5 bath located in a newer community, where the homes have a generous space between them. The downstairs has all of your community areas like your separate dining room, your living room that comes equipped with a gas fire place, your kitchen with granite counter tops and a pantry, a large breakfast area, your laundry room, and a half bath for your guests. Upstairs your will find 3 roomy guest bedrooms, all with vaulted ceilings. The oversized owner's suite and bathroom with a walk in closet will make you say "Yes, to this Address!" This property is conveniently located 15 minutes from Hartsfield-Jackson Atlanta International Airport and less than 30 minutes from Downtown Atlanta! Make this your home TODAY! Seller is offering up to $5,000 to be used for rate buy down or assistance with closing costs depending on offer submitted.
$429,000
4126 Eldon Drive Fairburn, GA 30213
- Type:
- Single Family
- Sq.Ft.:
- 3,948
- Status:
- Active
- Beds:
- 6
- Lot size:
- 0.16 Acres
- Year built:
- 2008
- Baths:
- 4.00
- MLS#:
- 10415145
- Subdivision:
- Dodson Woods
ADDITIONAL INFORMATION
Welcome to this well-maintained home in the peaceful and sought-after community of Dodson Woods. As one of the largest homes in the neighborhood, this property is thoughtfully designed for both entertaining and everyday family living. Recent updates include brand-new flooring on the main level, fresh paint throughout, and a beautifully redone backyard featuring Astroturf and fencing-perfect for kids, pets, or outdoor gatherings. The roof is just five years old, offering peace of mind for years to come. Located in the growing and family friendly community of Fairburn, this home boasts proximity to the airport, downtown Atlanta, and all the amenities you could need. Don't miss this opportunity to own a spacious and move-in-ready home in a fantastic location!
- Type:
- Single Family
- Sq.Ft.:
- n/a
- Status:
- Active
- Beds:
- 5
- Lot size:
- 0.66 Acres
- Year built:
- 2024
- Baths:
- 3.00
- MLS#:
- 10414639
- Subdivision:
- Le Jardin
ADDITIONAL INFORMATION
Our Winston Courtyard plan features 5 bedrooms/3 bath and courtyard two-car garage. On the main level is a formal living and dining room, secondary bedroom and large family room w/coffered ceilings. Large kitchen, gourmet stainless appliances, hardwood floors, walk in pantry. Stairs w/oak handrails with iron spindles lead to upstairs. Upstairs, you will find an oversized owner's suite, three spacious bedrooms, a secondary full bath, an impressive media room and laundry room. **2-26 are stock photos**
$364,530
386 Village Lane Fairburn, GA 30213
- Type:
- Single Family
- Sq.Ft.:
- 1,588
- Status:
- Active
- Beds:
- 3
- Lot size:
- 0.14 Acres
- Year built:
- 2024
- Baths:
- 2.00
- MLS#:
- 10416904
- Subdivision:
- Enclave At Parkway Village
ADDITIONAL INFORMATION
Introducing the Rosemont floorplanCodesigned for modern living with a spacious, open-concept kitchen featuring a stylish island, and a seamless flow into the dining and gathering areas! The ownerCOs suite is a true retreat, complete with a huge walk-in closet and a spa-inspired shower with dual vanity sinks. Enjoy luxurious upgrades like sleek luxury vinyl plank flooring in the foyer, kitchen, and dining, Whirlpool stainless steel appliances, and plenty of extra storage space. Location? Perfect! Just under a mile to Parkway Village Shopping Center with Publix for all your grocery needs, and only 16 minutes to Camp Creek Marketplace with dining, Target, LoweCOs, T.J. Maxx, and more. Plus, Enclave offers quick access to South Fulton Parkway and I-85 for an easy commute to Hartsfield-Jackson Airport. With an estimated completion in February 2025, nowCOs your chance to own this stunning homeCodonCOt wait, schedule your appointment today!
- Type:
- Single Family
- Sq.Ft.:
- n/a
- Status:
- Active
- Beds:
- 5
- Lot size:
- 0.19 Acres
- Year built:
- 2022
- Baths:
- 5.00
- MLS#:
- 10414822
- Subdivision:
- Oakhurst Glen
ADDITIONAL INFORMATION
FANTASTIC NEW PRICE! Picture your family in this 2022 built home with 3552 square feet which features 5 bedrooms, 4.5 baths; formal living room; family room with corner fireplace; kitchen with stainless steel appliances, white cabinets; food prep island; desk area; pantry; bedroom on the main level with full bath; half bath for guest; 3 car garage; upstairs features owner suite with separate tiled shower; whirlpool tub; walk-in closet; water closet; bedroom with private bath; ideal loft area; hall bath with vanity and private tub/shower plus additional 2 bedrooms; laundry closet on upper level; level lot; swim and tennis community; Seller's closing attorney to hold earnest money; offer can not be submitted without pre-qual/ POF; This property is eligible under Freddie Mac first look initiative until 12-12-2024; no blind offers or assignments; the seller has never occupied this property; Seller is open to concessions during negotiations. Concessions cannot exceed actual closing costs. THE "OFFER SUBMISSION CHECKLIST" MUST BE COMPLETED AND ATTACHED WITH BUYER'S OFFER, AS WELL
$386,000
7546 Petal Place Fairburn, GA 30213
- Type:
- Single Family
- Sq.Ft.:
- 3,016
- Status:
- Active
- Beds:
- 4
- Lot size:
- 0.28 Acres
- Year built:
- 2004
- Baths:
- 3.00
- MLS#:
- 10414450
- Subdivision:
- Willow Creek
ADDITIONAL INFORMATION
Charm and curb appeal abound for this Fairburn home! Step inside the inviting foyer and through the home into the kitchen, which boasts stainless steel appliances, hard surface countertops and ample storage. Through the dining room you'll find the well-appointed living room, which features a fireplace. The upper level is where you'll find the primary suite and three secondary bedrooms. Schedule your showing and see for yourself, the only thing missing is you!
- Type:
- Land
- Sq.Ft.:
- n/a
- Status:
- Active
- Beds:
- n/a
- Lot size:
- 13.02 Acres
- Baths:
- MLS#:
- 7486609
- Subdivision:
- Northcutt Estates
ADDITIONAL INFORMATION
Build Your Dream Home! Gorgeous wooded 6.728-acre lot nestled northeast of Chattahoochee Hills. Currently zoned AG-1.
- Type:
- Single Family
- Sq.Ft.:
- 3,560
- Status:
- Active
- Beds:
- 5
- Lot size:
- 3.23 Acres
- Year built:
- 2024
- Baths:
- 4.00
- MLS#:
- 10413581
- Subdivision:
- Estates At Cedar Grove
ADDITIONAL INFORMATION
Gordon B 3560 sq. ft. - 5 bd/4 ba - BASEMENT Chattahoochee Hills - This plan offers 9' smooth ceilings on main level, great for entertaining, open kitchen with 2 (two) extended large kitchen islands with tons of storage and Under cabinet lighting for great kitchen accents , cabinet space that highlight the separate cooktop, built-in wall Double wall ovens and microwave, and a hidden walk-in chef's Pantry. The family room offers a view to the kitchen, and wood burning fireplace with stone surround to ceiling. Owners retreat w/ sitting room & luxurious en-suite features tiled shower frameless shower door with header and beautiful mirror over double vanities, private water closet, huge walk-in wardrobe closet. The 2nd floor boasts three large bedrooms each with walk-in closets and two full baths but each room has it's own sink and cabinet. This home has been framed so NO structural or framing changes can be made at this point The Seller is currently offering an $8,000 incentive with a $2,000 incentive with our preferred lender. There is also, a $5,000 incentive right now to apply towards upgrades. PHOTOS ARE NOT ACTUAL HOME BUT STOCK PHOTOS AND THE COLORS AND UPGRADES HAVE BEEN CHOSEN BY THE OUR DESIGNERS AND DON'T FORGET YOU GET A $5,000.00 DESIGN STUDIO CREDIT !!! AWESOME OPPORTUNITY
- Type:
- Land
- Sq.Ft.:
- n/a
- Status:
- Active
- Beds:
- n/a
- Lot size:
- 6.29 Acres
- Baths:
- MLS#:
- 7486084
- Subdivision:
- Northcutt Estates
ADDITIONAL INFORMATION
Build Your Dream Home! Gorgeous wooded 6.291-acre lot nestled northeast of Chattahoochee Hills. Currently zoned AG-1.
- Type:
- Single Family
- Sq.Ft.:
- 3,611
- Status:
- Active
- Beds:
- 5
- Lot size:
- 0.18 Acres
- Year built:
- 2022
- Baths:
- 3.00
- MLS#:
- 10412351
- Subdivision:
- Oakhurst Glen
ADDITIONAL INFORMATION
Welcome to Oakhurst Glen! Come check out this SPACIOUS Jayden Floor Plan which is NO longer being built! 5 Bedrooms, 3 full bathrooms! Open Family Room and Kitchen with white cabinets, decorative crown molding/ hardware, granite countertops, white subway tile backsplash, and stainless-steel appliances. There is an oversized front flex room which is perfect for a formal dining area or maybe even a home office. Downstairs you will find 1 guest bedroom with a full bath. Upstairs there is a large loft area which is really like a second family room for this home! Nice sized secondary bedrooms and a spacious owners suite with an AMAZING Closet! If you do NOT want to maintain a large yard, this is a perfect home for you! Small patio great for grilling and a minimal sized backyard to maintain. Great Community with a Pool & Tennis Courts and this home is in walking distance to both! And Fabulous Location... close to the Interstate and approximately 20 minutes to the Airport! Make an appointment to see today!
- Type:
- Single Family
- Sq.Ft.:
- n/a
- Status:
- Active
- Beds:
- 4
- Lot size:
- 0.18 Acres
- Year built:
- 2009
- Baths:
- 3.00
- MLS#:
- 10411210
- Subdivision:
- Legacy At Cedar Grove
ADDITIONAL INFORMATION
Welcome to this exquisitely designed home, where elegance meets warmth in every detail. Set on an expansive lot, it offers abundant outdoor space perfect for gatherings and entertainment. Step inside, and you'll feel immediately captivated-this house feels like home. The layout includes a formal dining room, a separate living room, and a bright kitchen with granite countertops, a spacious island, and a sunlit breakfast area that opens to a cozy sunken family room, ideal for memorable moments. The luxurious master suite features generous storage, a walk-in closet, and a beautifully appointed bath with cultured marble, dual vanities, a separate shower, and a relaxing tub. All secondary bedrooms upstairs are spacious and inviting. Outside, a large backyard awaits, perfect for hosting friends and family, with additional parking space for convenience. This home blends indoor comfort with outdoor charm, and it's ideally located just minutes from the airport, shopping, and major highways. Embrace a life of ease, beauty, and connection in this remarkable residence-ready to welcome you and your loved ones.
- Type:
- Single Family
- Sq.Ft.:
- n/a
- Status:
- Active
- Beds:
- 5
- Year built:
- 2024
- Baths:
- 5.00
- MLS#:
- 10410717
- Subdivision:
- Le Jardin
ADDITIONAL INFORMATION
The Waverly floorplan features 5 bedrooms/ 4.5 bath and three-car garage. On main level is a formal living room, dining room, 2 story family room w/coffered ceilings, kitchen cabinets w/granite counter tops, tile back splash, oversized island, walk-in pantry, gourmet stainless appliances, hardwood floor and a bedroom with full bath on main and powder room for guests. Stairs w/oak handrails with wrought iron spindles lead to upstairs. 2nd floor features an enormous owners suite w/sitting room, three secondary bedrooms and two full baths. Home also has unfinished basement *** 2-23 photos are stock photos ***
$749,900
4186 Matisse Lane Fairburn, GA 30213
- Type:
- Single Family
- Sq.Ft.:
- 3,300
- Status:
- Active
- Beds:
- 4
- Lot size:
- 0.24 Acres
- Year built:
- 2024
- Baths:
- 4.00
- MLS#:
- 10410541
- Subdivision:
- LeJardin Mosaic Tapestry
ADDITIONAL INFORMATION
Price Improvement with this stunning new construction in the coveted LeJardin Tapestry subdivision!!!! This luxurious home features a stunning primary bedroom located upstairs, complete with a cozy fireplace and a private balcony. The spacious spa-like bathroom boasts a huge tile shower, an oversized soaking tub enclosed with frameless glass, double vanities for added convenience, and a massive walk-in closet to accommodate both his and her clothing. Large secondary bedrooms are on the second floor. Laundry room is located upstairs. On the main level is the theater room with platform flooring for one to bring their own creative ideas for movie nights. Additionally, there is a formal dining room, two-story family room, and separate dining room. There is a secondary ensuite for in-laws or guest. Just in time for the holidays to entertain in the open kitchen with island and breakfast area. Endless opportunities to entertain with walkout covered patio or terrace off the kitchen. This home has ample of natural lighting throughout. Don't miss out on the opportunity to own this dream residence. Home is complete. Preferred Title Company KG Hughes & Associates
$345,000
834 Drumore Court Fairburn, GA 30213
- Type:
- Single Family
- Sq.Ft.:
- 2,374
- Status:
- Active
- Beds:
- 4
- Lot size:
- 0.18 Acres
- Year built:
- 2018
- Baths:
- 3.00
- MLS#:
- 10410551
- Subdivision:
- Seymour Estates
ADDITIONAL INFORMATION
MAKE THIS NEW YEAR DREAM COME TRUE IN A HOME TO CALL YOUR OWN IN 2025!!! This Traditional Haven with MODERN FEATURES in South Fulton awaits you! Four spacious bedrooms and 2.5 baths offers an open concept yet functional aura. With 2374 square feet, 10 ft. ceilings adorn the amazing layout of this beauty. Bull nose corners add a modern touch seen in most luxury styled homes. You'll love the buffet serving area for your custom coffee station or a work station. The kitchen offers a pantry, granite counter tops with island that flows into an inviting great room with fireplace perfect for family gatherings. Marble countertops in the owner's suite bath and hall bathrooms, not to mention, a HIDDEN STAIRCASE! Owner's suite has a huge walk-in closet, also featured in every secondary bedroom including hall closet on the main level. Two HVAC units for efficiency, peaceful backyard with tons of green space throughout rear of home, while nestled in a quiet cul de sac. There's even a common area next to the dwelling for the ultimate tranquility! Whether you work remote or need adequate room for an office space, this Glenmore floor plan is perfect and accommodating for today's living! This 6 year old is in great condition! Seller is offering a PAINT & FLOORING ALLOWANCE for the new owner's specific taste! Interstate 85 just minutes away, 15 minutes to Hartsfield Jackson Atlanta Airport & less than 30 minutes to downtown Atlanta. Conveniently located near dining & shopping and just minutes near the Fayette Pavilion, Trilith Studios and Piedmont Fayette Hospital! If serenity is what you're looking for, this is the home for you!!!
- Type:
- Townhouse
- Sq.Ft.:
- 1,936
- Status:
- Active
- Beds:
- 3
- Lot size:
- 0.02 Acres
- Year built:
- 2018
- Baths:
- 3.00
- MLS#:
- 10410489
- Subdivision:
- Renaissance At South Park
ADDITIONAL INFORMATION
You don't want to miss this huge beautiful nearly new townhouse with a 2 car garage, in a loving swim, tennis and clubhouse community. Main floor and stair case new hardwood flooring, Entertaining kitchen with qualtz countertop open up to amazing family room with blazing fireplace just in time for the cold winter. Upstairs loft with hardwood floors, great for separate play space for the kids or home office or game/media room, 3rd bedroom has a walk-out balcony, feature wall. Wonderful master suite to die for with upgrade tile bath, double sink, seperate tub and shower. Home for the holidays. Close to Airport, shopping, tons of eateries, all major hwys, 85, 75 & 285. Call today for a private showing.
$549,900
6788 OCONEE Place Fairburn, GA 30213
- Type:
- Single Family
- Sq.Ft.:
- 6,000
- Status:
- Active
- Beds:
- 6
- Lot size:
- 0.36 Acres
- Year built:
- 2015
- Baths:
- 6.00
- MLS#:
- 10409379
- Subdivision:
- Rivertown Mill
ADDITIONAL INFORMATION
Welcome to this exquisite 6-bedroom, 5.5-bathroom home, spanning over 6,000 square feet and situated on a quiet cul-de-sac. Step into a grand two-story foyer and enjoy a highly desirable open-concept layout. The main level offers a formal dining room, living room, spacious family room, eat-in kitchen, and keeping room. Additionally, there is a large secondary bedroom suite on this floor. The chef's kitchen, equipped with a double oven, is a dream for culinary enthusiasts, and a secondary owner's suite on the main level adds extra convenience. Upstairs, the primary suite features a vaulted sitting area with a cozy fireplace, complemented by four more generous bedrooms on this floor. The third floor is a luxurious retreat, offering a media and game room along with an additional bedroom-perfect for entertaining. An expansive loft completes the inviting and versatile layout, making this home a truly welcoming space where comfort and elegance meet. It's everything you need to truly feel at home!
- Type:
- Single Family
- Sq.Ft.:
- 2,229
- Status:
- Active
- Beds:
- 3
- Lot size:
- 0.14 Acres
- Year built:
- 2017
- Baths:
- 3.00
- MLS#:
- 10409756
- Subdivision:
- Lester Point
ADDITIONAL INFORMATION
Looking for a home in Fairburn, GA with appeal and style? Look no further than this stunning 3 bedroom, 2 1/2 bathroom property in a great location not too far from the airport and other enjoyable amenities. The huge owner's suite is a true sanctuary with its own fireplace and private bathroom. The home features an upstairs loft area that can be used as a home office or reading/gaming room. Eat-in kitchen with an Island, separate dining room and laundry room, 2 car garage with a large driveway. At over 2200 square feet, this home offers plenty of space for your family to spread out and enjoy. Whether you're hosting family gatherings, enjoying quiet evenings at home, or entertaining friends, this home is the perfect place to create memories that will last a lifetime. Don't miss out on the opportunity to make this house your forever home. Schedule a viewing today and experience the comfort of this amazing property.
$334,900
2478 Quincy Loop Fairburn, GA 30213
- Type:
- Single Family
- Sq.Ft.:
- 2,229
- Status:
- Active
- Beds:
- 3
- Lot size:
- 0.14 Acres
- Year built:
- 2017
- Baths:
- 3.00
- MLS#:
- 7479900
- Subdivision:
- Lester Pointe
ADDITIONAL INFORMATION
Looking for a home in Fairburn, GA with appeal and style? Look no further than this stunning 3 bedroom, 2 1/2 bathroom property in a great location not too far from the airport and other enjoyable amenities. The huge owner's suite is a true sanctuary with its own fireplace and private bathroom. The home features an upstairs loft area that can be used as a home office or reading/gaming room. Eat-in kitchen with an Island, separate dining room and laundry room, 2 car garage with a large driveway. At over 2200 square feet, this home offers plenty of space for your family to spread out and enjoy. Whether you're hosting family gatherings, enjoying quiet evenings at home, or entertaining friends, this home is the perfect place to create memories that will last a lifetime. Don't miss out on the opportunity to make this house your forever home. Schedule a viewing today and experience the comfort of this amazing property.
- Type:
- Townhouse
- Sq.Ft.:
- 1,946
- Status:
- Active
- Beds:
- 3
- Lot size:
- 0.02 Acres
- Year built:
- 2018
- Baths:
- 3.00
- MLS#:
- 10409749
- Subdivision:
- Renaissance At South Park
ADDITIONAL INFORMATION
With the recent rate drop, this is truly a great time to purchase this gem of a townhome. Located right here in Renaissance at South Park placing you within minutes of shopping, the airport, and Downtown Atlanta. When you step into the home from the foyer, you can appreciate the openness of the main floor. The array of colors burst at you as you try to take it all in. The perfect layout for entertaining family and friends. Upstairs, you'll love the open loft perfect for an additional entertainment area. You'll love the retreat provided to you in the master bedroom suite. Comes with a balcony too! This home is eligible for lease purchase. Call for details. Schedule your viewing today!
- Type:
- Single Family
- Sq.Ft.:
- 2,674
- Status:
- Active
- Beds:
- 4
- Lot size:
- 1.52 Acres
- Year built:
- 2024
- Baths:
- 4.00
- MLS#:
- 10409332
- Subdivision:
- Estates At Cedar Grove
ADDITIONAL INFORMATION
Brantley B 2674 sq. ft. - 4 bd /3.5 ba - Chattahoochee Hills - This is a true ranch 4 bedroom 3.5 bath home with an open concept oversized kitchen and Owners suite on the main level that is very private & secluded from the rest of the home. The main floor also hosts 3 additional bedrooms and a formal dining room. Seller giving a $18,000.00 incentive and our preferred lender giving a $2,000 incentive.
- Type:
- Land
- Sq.Ft.:
- n/a
- Status:
- Active
- Beds:
- n/a
- Lot size:
- 1.12 Acres
- Baths:
- MLS#:
- 10409181
- Subdivision:
- Ashwood Estates
ADDITIONAL INFORMATION
The Perfect Spot to Build Your Dream Home in a Growing Community. On Over an Acre of Land, the Possibilities are Endless! Don't Miss Out on This Great Opportunity in Fairburn.
- Type:
- Single Family
- Sq.Ft.:
- 2,860
- Status:
- Active
- Beds:
- 4
- Lot size:
- 0.29 Acres
- Year built:
- 2024
- Baths:
- 4.00
- MLS#:
- 10409059
- Subdivision:
- Fern Dale
ADDITIONAL INFORMATION
The Mira II offers not one, but TWO primary suites - one upstairs and one downstairs. The kitchen includes a large prep island with seating, a walk-in pantry, and dining area. The downstairs primary suite features a full bath and spacious walk in closet with convenient washer & dryer hookups. Upstairs you'll find a loft area, bedroom 3 and 4 with a shared full bathroom, and the upstairs primary suite and bathroom. An additional laundry area is also located upstairs. **Stock Photos, Colors and Options May Vary**

The data relating to real estate for sale on this web site comes in part from the Broker Reciprocity Program of Georgia MLS. Real estate listings held by brokerage firms other than this broker are marked with the Broker Reciprocity logo and detailed information about them includes the name of the listing brokers. The broker providing this data believes it to be correct but advises interested parties to confirm them before relying on them in a purchase decision. Copyright 2025 Georgia MLS. All rights reserved.
Price and Tax History when not sourced from FMLS are provided by public records. Mortgage Rates provided by Greenlight Mortgage. School information provided by GreatSchools.org. Drive Times provided by INRIX. Walk Scores provided by Walk Score®. Area Statistics provided by Sperling’s Best Places.
For technical issues regarding this website and/or listing search engine, please contact Xome Tech Support at 844-400-9663 or email us at [email protected].
License # 367751 Xome Inc. License # 65656
[email protected] 844-400-XOME (9663)
750 Highway 121 Bypass, Ste 100, Lewisville, TX 75067
Information is deemed reliable but is not guaranteed.
Fairburn Real Estate
The median home value in Fairburn, GA is $210,800. This is lower than the county median home value of $413,600. The national median home value is $338,100. The average price of homes sold in Fairburn, GA is $210,800. Approximately 63.98% of Fairburn homes are owned, compared to 29.25% rented, while 6.77% are vacant. Fairburn real estate listings include condos, townhomes, and single family homes for sale. Commercial properties are also available. If you see a property you’re interested in, contact a Fairburn real estate agent to arrange a tour today!
Fairburn, Georgia 30213 has a population of 105,551. Fairburn 30213 is less family-centric than the surrounding county with 18.05% of the households containing married families with children. The county average for households married with children is 30.15%.
The median household income in Fairburn, Georgia 30213 is $69,557. The median household income for the surrounding county is $77,635 compared to the national median of $69,021. The median age of people living in Fairburn 30213 is 37 years.
Fairburn Weather
The average high temperature in July is 88.4 degrees, with an average low temperature in January of 32.1 degrees. The average rainfall is approximately 51.9 inches per year, with 1.5 inches of snow per year.









