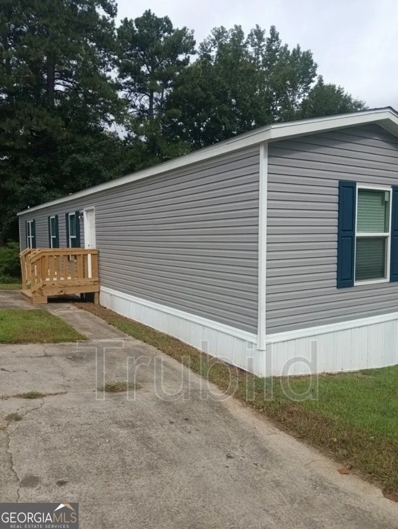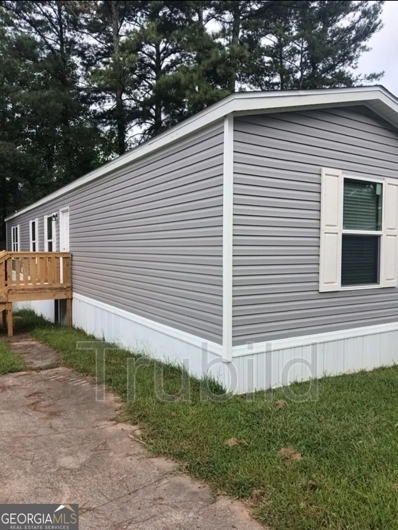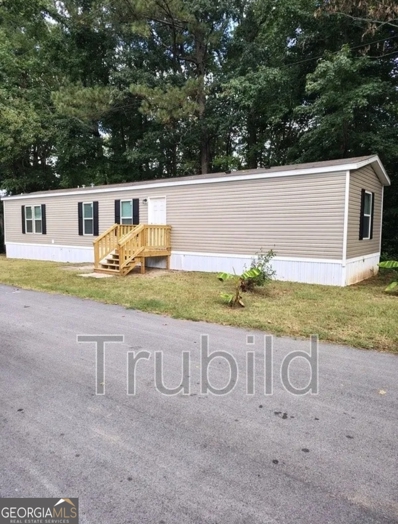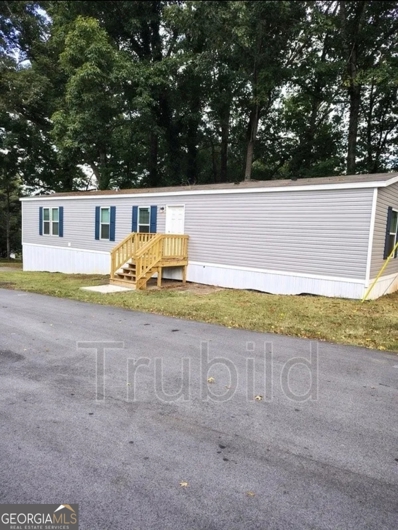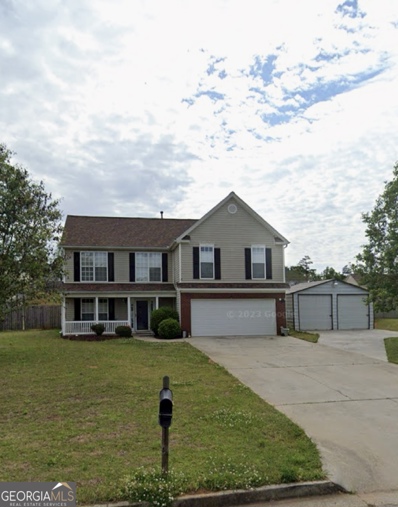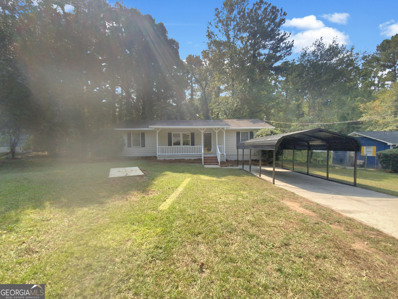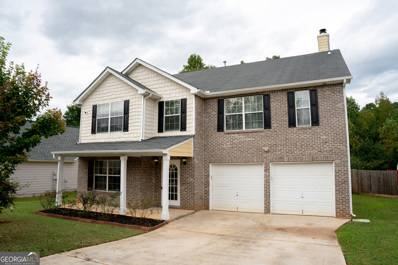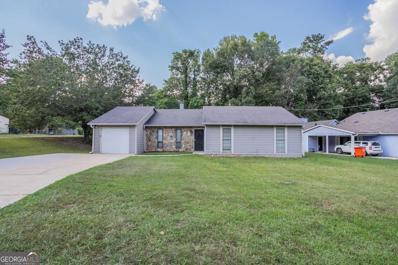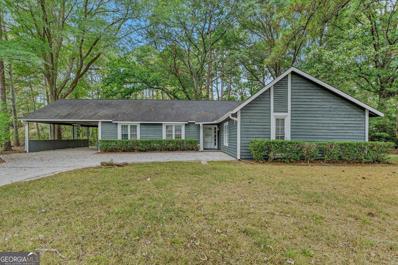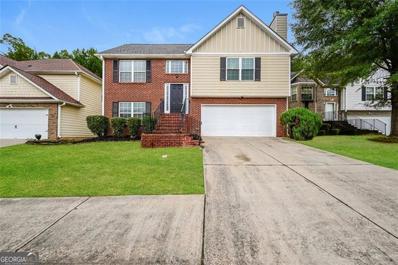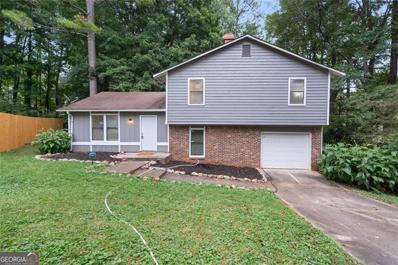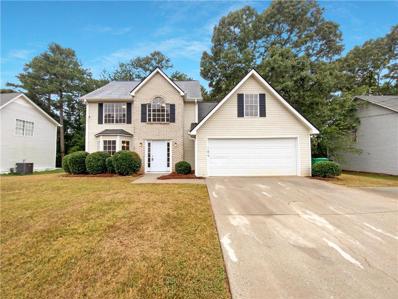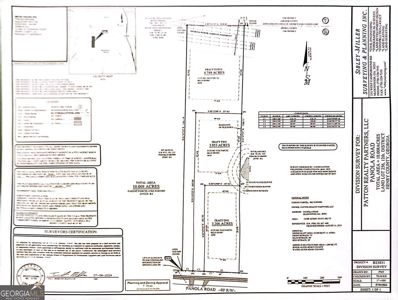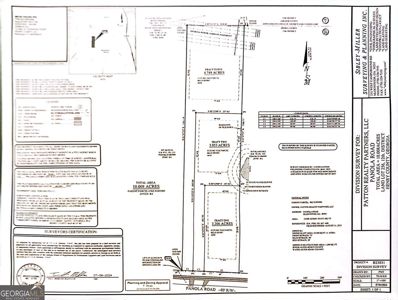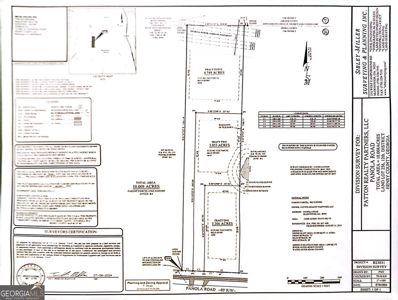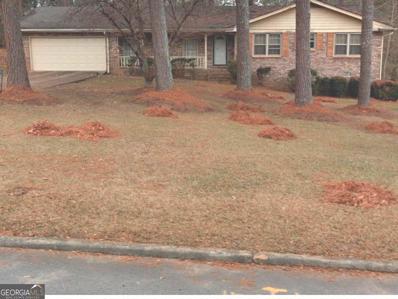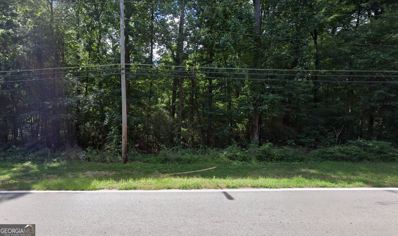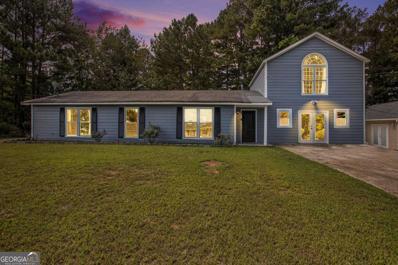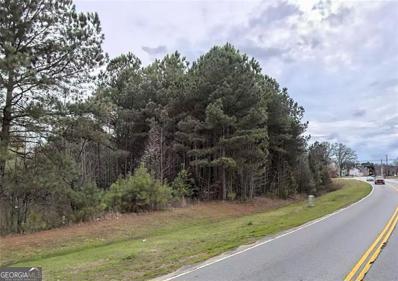Ellenwood GA Homes for Rent
- Type:
- Mobile Home
- Sq.Ft.:
- 990
- Status:
- Active
- Beds:
- 3
- Lot size:
- 0.15 Acres
- Year built:
- 2024
- Baths:
- 2.00
- MLS#:
- 10388144
- Subdivision:
- Pooles Manor
ADDITIONAL INFORMATION
HOME IS FOR SALE ONLY. Sale Price $67,401.00 Down Payment 10% -20% Down Payment You can use your own finance or use in house referrals. New home in three bedroom and two bath homes. Home is in a quiet community. Close to shopping and only 21 miles to Atlanta. Home is in a quiet community with a swimming pool, playground, and clubhouse. Home is for sale and the space is rented from the park for $600 per month plus utilities and hookups. Park tenancy is required, and park will work with credit issues if there is stable and verifiable monthly income and good rental history. Home cannot be moved and must remain in the community. Section 8 not accepted. Move in fees required: Application fee $50.00 per person over 18 Sale Price $68,370.00 Lease signing fee $100.00 NO WALK INS. Appointments for walkthroughs can be made via this posting. Again, this is NOT a rental unit. This unit is for SALE. Please have verifiable income ready to download into your Rent Butter application. This must be ALL OF YOUR MOST CURRENT AND CONSECUTIVE pay stubs dated within the last 2 months. If you DO NOT INCLUDE 2 MONTHS requested income, you will have to reapply. 5-year lot agreement with lien on title, home cannot be moved from park for the 5-year lot lease agreement. We require 3x the monthly rent in gross income and no felonies whatsoever. Misdemeanors within the last 5 years are reviewed case-by-case and supporting documentation may be requested. We do not accept evictions if they have occurred within the last 3 years. Every person over the age of 18 that will be living in the home, MUST complete an application. Only 2 pets limit per unit, must submit rabies vax at lease signing for each animal and be within breed and size restrictions. We ask that you meet with the property manager first before you complete your application. Please have verifiable income ready to download into your Rent Butter application. ***This must be ALL OF YOUR MOST CURRENT AND CONSECUTIVE pay stubs dated within the last 60 days. If you are self-employed, you must show how you pay yourself from the business and provide either a 1099 or current tax information. ***Any current outstanding debts and or utilities and or current financial obligations are considered in the approval process. We may ask for an additional deposit based on financial capability. We require 3x the monthly rent in gross income and no felonies whatsoever. Misdemeanors within the last 5 years are reviewed case-by-case and supporting documentation may be requested. We do not accept evictions if they have occurred within the last 3 years. Power through Snapping Shoals EMC, Water paid through the park. $100 lease signing fee is due prior to move-in.
- Type:
- Mobile Home
- Sq.Ft.:
- 990
- Status:
- Active
- Beds:
- 3
- Lot size:
- 0.15 Acres
- Year built:
- 2024
- Baths:
- 2.00
- MLS#:
- 10388134
- Subdivision:
- Pooles Manor
ADDITIONAL INFORMATION
HOME IS FOR SALE ONLY. Sale Price $67,401.00 Down Payment 10% -20% Down Payment You can use your own finance or use in house referrals. New home in three bedroom and two bath homes. Home is in a quiet community. Close to shopping and only 21 miles to Atlanta. Home is in a quiet community with a swimming pool, playground, and clubhouse. Home is for sale and the space is rented from the park for $600 per month plus utilities and hookups. Park tenancy is required, and park will work with credit issues if there is stable and verifiable monthly income and good rental history. Home cannot be moved and must remain in the community. Section 8 not accepted. Move in fees required: Application fee $50.00 per person over 18 Sale Price $68,370.00 Lease signing fee $100.00 NO WALK INS. Appointments for walkthroughs can be made via this posting. Again, this is NOT a rental unit. This unit is for SALE. Please have verifiable income ready to download into your Rent Butter application. This must be ALL OF YOUR MOST CURRENT AND CONSECUTIVE pay stubs dated within the last 2 months. If you DO NOT INCLUDE 2 MONTHS requested income, you will have to reapply. 5-year lot agreement with lien on title, home cannot be moved from park for the 5-year lot lease agreement. We require 3x the monthly rent in gross income and no felonies whatsoever. Misdemeanors within the last 5 years are reviewed case-by-case and supporting documentation may be requested. We do not accept evictions if they have occurred within the last 3 years. Every person over the age of 18 that will be living in the home, MUST complete an application. Only 2 pets limit per unit, must submit rabies vax at lease signing for each animal and be within breed and size restrictions. We ask that you meet with the property manager first before you complete your application. Please have verifiable income ready to download into your Rent Butter application. ***This must be ALL OF YOUR MOST CURRENT AND CONSECUTIVE pay stubs dated within the last 60 days. If you are self-employed, you must show how you pay yourself from the business and provide either a 1099 or current tax information. ***Any current outstanding debts and or utilities and or current financial obligations are considered in the approval process. We may ask for an additional deposit based on financial capability. We require 3x the monthly rent in gross income and no felonies whatsoever. Misdemeanors within the last 5 years are reviewed case-by-case and supporting documentation may be requested. We do not accept evictions if they have occurred within the last 3 years. Power through Snapping Shoals EMC, Water paid through the park. $100 lease signing fee is due prior to move-in.
- Type:
- Mobile Home
- Sq.Ft.:
- 990
- Status:
- Active
- Beds:
- 3
- Lot size:
- 0.15 Acres
- Year built:
- 2024
- Baths:
- 2.00
- MLS#:
- 10388115
- Subdivision:
- Pooles Manor
ADDITIONAL INFORMATION
HOME IS FOR SALE ONLY. Sale Price $67,401.00 Down Payment 10% -20% Down Payment You can use your own finance or use in house referrals. New home in three bedroom and two bath homes. Home is in a quiet community. Close to shopping and only 21 miles to Atlanta. Home is in a quiet community with a swimming pool, playground, and clubhouse. Home is for sale and the space is rented from the park for $600 per month plus utilities and hookups. Park tenancy is required, and park will work with credit issues if there is stable and verifiable monthly income and good rental history. Home cannot be moved and must remain in the community. Section 8 not accepted. Move in fees required: Application fee $50.00 per person over 18 Sale Price $68,370.00 Lease signing fee $100.00 NO WALK INS. Appointments for walkthroughs can be made via this posting. Again, this is NOT a rental unit. This unit is for SALE. Please have verifiable income ready to download into your Rent Butter application. This must be ALL OF YOUR MOST CURRENT AND CONSECUTIVE pay stubs dated within the last 2 months. If you DO NOT INCLUDE 2 MONTHS requested income, you will have to reapply. 5-year lot agreement with lien on title, home cannot be moved from park for the 5-year lot lease agreement. We require 3x the monthly rent in gross income and no felonies whatsoever. Misdemeanors within the last 5 years are reviewed case-by-case and supporting documentation may be requested. We do not accept evictions if they have occurred within the last 3 years. Every person over the age of 18 that will be living in the home, MUST complete an application. Only 2 pets limit per unit, must submit rabies vax at lease signing for each animal and be within breed and size restrictions. We ask that you meet with the property manager first before you complete your application. Please have verifiable income ready to download into your Rent Butter application. ***This must be ALL OF YOUR MOST CURRENT AND CONSECUTIVE pay stubs dated within the last 60 days. If you are self-employed, you must show how you pay yourself from the business and provide either a 1099 or current tax information. ***Any current outstanding debts and or utilities and or current financial obligations are considered in the approval process. We may ask for an additional deposit based on financial capability. We require 3x the monthly rent in gross income and no felonies whatsoever. Misdemeanors within the last 5 years are reviewed case-by-case and supporting documentation may be requested. We do not accept evictions if they have occurred within the last 3 years. Power through Snapping Shoals EMC, Water paid through the park. $100 lease signing fee is due prior to move-in.
- Type:
- Mobile Home
- Sq.Ft.:
- 990
- Status:
- Active
- Beds:
- 3
- Lot size:
- 0.15 Acres
- Year built:
- 2024
- Baths:
- 2.00
- MLS#:
- 10388104
- Subdivision:
- Pooles Manor
ADDITIONAL INFORMATION
HOME IS FOR SALE ONLY. Sale Price $67,401.00 Down Payment 10% -20% Down Payment You can use your own finance or use in house referrals. New home in three bedroom and two bath homes. Home is in a quiet community. Close to shopping and only 21 miles to Atlanta. Home is in a quiet community with a swimming pool, playground, and clubhouse. Home is for sale and the space is rented from the park for $600 per month plus utilities and hookups. Park tenancy is required, and park will work with credit issues if there is stable and verifiable monthly income and good rental history. Home cannot be moved and must remain in the community. Section 8 not accepted. Move in fees required: Application fee $50.00 per person over 18 Sale Price $68,370.00 Lease signing fee $100.00 NO WALK INS. Appointments for walkthroughs can be made via this posting. Again, this is NOT a rental unit. This unit is for SALE. Please have verifiable income ready to download into your Rent Butter application. This must be ALL OF YOUR MOST CURRENT AND CONSECUTIVE pay stubs dated within the last 2 months. If you DO NOT INCLUDE 2 MONTHS requested income, you will have to reapply. 5-year lot agreement with lien on title, home cannot be moved from park for the 5-year lot lease agreement. We require 3x the monthly rent in gross income and no felonies whatsoever. Misdemeanors within the last 5 years are reviewed case-by-case and supporting documentation may be requested. We do not accept evictions if they have occurred within the last 3 years. Every person over the age of 18 that will be living in the home, MUST complete an application. Only 2 pets limit per unit, must submit rabies vax at lease signing for each animal and be within breed and size restrictions. We ask that you meet with the property manager first before you complete your application. Please have verifiable income ready to download into your Rent Butter application. ***This must be ALL OF YOUR MOST CURRENT AND CONSECUTIVE pay stubs dated within the last 60 days. If you are self-employed, you must show how you pay yourself from the business and provide either a 1099 or current tax information. ***Any current outstanding debts and or utilities and or current financial obligations are considered in the approval process. We may ask for an additional deposit based on financial capability. We require 3x the monthly rent in gross income and no felonies whatsoever. Misdemeanors within the last 5 years are reviewed case-by-case and supporting documentation may be requested. We do not accept evictions if they have occurred within the last 3 years. Power through Snapping Shoals EMC, Water paid through the park. $100 lease signing fee is due prior to move-in.
- Type:
- Mobile Home
- Sq.Ft.:
- 990
- Status:
- Active
- Beds:
- 3
- Lot size:
- 0.15 Acres
- Year built:
- 2024
- Baths:
- 2.00
- MLS#:
- 10388093
- Subdivision:
- Pooles Manor
ADDITIONAL INFORMATION
HOME IS FOR SALE ONLY. Sale Price $67,401.00 Down Payment 10% -20% Down Payment You can use your own finance or use in house referrals. New home in three bedroom and two bath homes. Home is in a quiet community. Close to shopping and only 21 miles to Atlanta. Home is in a quiet community with a swimming pool, playground, and clubhouse. Home is for sale and the space is rented from the park for $600 per month plus utilities and hookups. Park tenancy is required, and park will work with credit issues if there is stable and verifiable monthly income and good rental history. Home cannot be moved and must remain in the community. Section 8 not accepted. Move in fees required: Application fee $50.00 per person over 18 Sale Price $68,370.00 Lease signing fee $100.00 NO WALK INS. Appointments for walkthroughs can be made via this posting. Again, this is NOT a rental unit. This unit is for SALE. Please have verifiable income ready to download into your Rent Butter application. This must be ALL OF YOUR MOST CURRENT AND CONSECUTIVE pay stubs dated within the last 2 months. If you DO NOT INCLUDE 2 MONTHS requested income, you will have to reapply. 5-year lot agreement with lien on title, home cannot be moved from park for the 5-year lot lease agreement. We require 3x the monthly rent in gross income and no felonies whatsoever. Misdemeanors within the last 5 years are reviewed case-by-case and supporting documentation may be requested. We do not accept evictions if they have occurred within the last 3 years. Every person over the age of 18 that will be living in the home, MUST complete an application. Only 2 pets limit per unit, must submit rabies vax at lease signing for each animal and be within breed and size restrictions. We ask that you meet with the property manager first before you complete your application. Please have verifiable income ready to download into your Rent Butter application. ***This must be ALL OF YOUR MOST CURRENT AND CONSECUTIVE pay stubs dated within the last 60 days. If you are self-employed, you must show how you pay yourself from the business and provide either a 1099 or current tax information. ***Any current outstanding debts and or utilities and or current financial obligations are considered in the approval process. We may ask for an additional deposit based on financial capability. We require 3x the monthly rent in gross income and no felonies whatsoever. Misdemeanors within the last 5 years are reviewed case-by-case and supporting documentation may be requested. We do not accept evictions if they have occurred within the last 3 years. Power through Snapping Shoals EMC, Water paid through the park. $100 lease signing fee is due prior to move-in.
- Type:
- Mobile Home
- Sq.Ft.:
- 990
- Status:
- Active
- Beds:
- 3
- Lot size:
- 0.15 Acres
- Year built:
- 2024
- Baths:
- 2.00
- MLS#:
- 10388086
- Subdivision:
- Poole'S Manor
ADDITIONAL INFORMATION
HOME IS FOR SALE ONLY. Sale Price $67,401.00 Down Payment 10% -20% Down Payment You can use your own finance or use in house referrals. New home in three bedroom and two bath homes. Home is in a quiet community. Close to shopping and only 21 miles to Atlanta. Home is in a quiet community with a swimming pool, playground, and clubhouse. Home is for sale and the space is rented from the park for $600 per month plus utilities and hookups. Park tenancy is required, and park will work with credit issues if there is stable and verifiable monthly income and good rental history. Home cannot be moved and must remain in the community. Section 8 not accepted. Move in fees required: Application fee $50.00 per person over 18 Sale Price $68,370.00 Lease signing fee $100.00 NO WALK INS. Appointments for walkthroughs can be made via this posting. Again, this is NOT a rental unit. This unit is for SALE. Please have verifiable income ready to download into your Rent Butter application. This must be ALL OF YOUR MOST CURRENT AND CONSECUTIVE pay stubs dated within the last 2 months. If you DO NOT INCLUDE 2 MONTHS requested income, you will have to reapply. 5-year lot agreement with lien on title, home cannot be moved from park for the 5-year lot lease agreement. We require 3x the monthly rent in gross income and no felonies whatsoever. Misdemeanors within the last 5 years are reviewed case-by-case and supporting documentation may be requested. We do not accept evictions if they have occurred within the last 3 years. Every person over the age of 18 that will be living in the home, MUST complete an application. Only 2 pets limit per unit, must submit rabies vax at lease signing for each animal and be within breed and size restrictions. We ask that you meet with the property manager first before you complete your application. Please have verifiable income ready to download into your Rent Butter application. ***This must be ALL OF YOUR MOST CURRENT AND CONSECUTIVE pay stubs dated within the last 60 days. If you are self-employed, you must show how you pay yourself from the business and provide either a 1099 or current tax information. ***Any current outstanding debts and or utilities and or current financial obligations are considered in the approval process. We may ask for an additional deposit based on financial capability. We require 3x the monthly rent in gross income and no felonies whatsoever. Misdemeanors within the last 5 years are reviewed case-by-case and supporting documentation may be requested. We do not accept evictions if they have occurred within the last 3 years. Power through Snapping Shoals EMC, Water paid through the park. $100 lease signing fee is due prior to move-in.
- Type:
- Single Family
- Sq.Ft.:
- 2,120
- Status:
- Active
- Beds:
- 4
- Lot size:
- 0.41 Acres
- Year built:
- 2003
- Baths:
- 3.00
- MLS#:
- 10387931
- Subdivision:
- Katherine Village
ADDITIONAL INFORMATION
Motivated Seller! Close to everything: Shopping, schools and restaurants etc. Beautiful with room to grow. Huge, fenced backyard, huge front yard. Great for entertaining and family gatherings. Oversized Master bedroom with corner space for office or vanity area, separate shower and bathtub with double sinks. 3 large secondary bedrooms can fit Queen or full bedroom furniture easily. Minutes to major highway. Driveway can fit up to six cars and has 2 car attached garage as well. Owner downsizing after 20 plus years of occupancy. Agriculture Roof 5 years old. No HOA. Fire hydrant less than 100 ft away. All photos are current.
- Type:
- Single Family
- Sq.Ft.:
- 1,872
- Status:
- Active
- Beds:
- 3
- Lot size:
- 0.5 Acres
- Year built:
- 1980
- Baths:
- 2.00
- MLS#:
- 7464335
- Subdivision:
- Chimney Ridge
ADDITIONAL INFORMATION
Don’t Miss This Exciting Investment Opportunity In Ellenwood! Cute 3 Bedroom 2 Bathroom Ranch Home. Sold With The Tenant Already In Place!! Shown By Appointment Only.
- Type:
- Single Family
- Sq.Ft.:
- 1,223
- Status:
- Active
- Beds:
- 3
- Lot size:
- 0.47 Acres
- Year built:
- 1989
- Baths:
- 2.00
- MLS#:
- 10386451
- Subdivision:
- DEL PINE
ADDITIONAL INFORMATION
Welcome to your dream home! This property boasts an updated kitchen complete with all stainless steel appliances. The neutral color paint scheme throughout provides a calming ambiance. Enjoy the fresh exterior paint that gives a modern and clean feel to the house. Partial flooring replacement has been done, adding to the overall appeal. Relax on the deck in the back yard, perfect for outdoor enjoyment. This home is a must-see, don't miss out on the chance to make it your own!
- Type:
- Single Family
- Sq.Ft.:
- 2,888
- Status:
- Active
- Beds:
- 5
- Year built:
- 2006
- Baths:
- 3.00
- MLS#:
- 10386309
- Subdivision:
- Legacy Ridge
ADDITIONAL INFORMATION
A whole lot of space for the money! This well-kept home is waiting for the perfect buyer. The oversized primary suite features a sitting area and a spacious closet and is just a few paces from the laundry room for convenience. If entertaining is your thing, you'll love the open kitchen to the family room. The kitchen also features a cozy breakfast nook with large windows to enjoy the sun while enjoying your coffee or tea. The dining room looks into the living room, so while some guests eat and others talk, everyone is together, which is the point of gatherings. It is an excellent home at a great price and location; don't let it get away.
$210,000
5725 Twain Drive Ellenwood, GA 30294
- Type:
- Single Family
- Sq.Ft.:
- 1,447
- Status:
- Active
- Beds:
- 3
- Lot size:
- 0.34 Acres
- Year built:
- 1984
- Baths:
- 2.00
- MLS#:
- 10385836
- Subdivision:
- Springfield
ADDITIONAL INFORMATION
Move-in ready 3-bed, 2-bath Georgia home offering 1,447 sq ft of comfortable living space! The living room boasts a beautiful stone fireplace, creating a cozy and inviting atmosphere. Enjoy meals in the bright eat-in kitchen, perfect for casual dining. The primary bedroom features an ensuite bathroom for added privacy and convenience. With a 1-car garage, this charming home is ready for its next owner to move right in!
- Type:
- Single Family
- Sq.Ft.:
- 2,436
- Status:
- Active
- Beds:
- 4
- Lot size:
- 1.16 Acres
- Year built:
- 1979
- Baths:
- 2.00
- MLS#:
- 10385626
- Subdivision:
- Rolling Meadows
ADDITIONAL INFORMATION
Discover your dream home in Ellenwood, in this charming updated 4-bedroom, 2-bath residence boasting an impressive 2,436 square feet of living space. Recently refreshed with new interior and exterior paint and modern flooring in several rooms, this home offers a welcoming ambiance that's perfect for families or anyone looking to settle down. Nestled on just over an acre of private land, you'll enjoy ample outdoor space for relaxation and recreation. Don't miss the opportunity to make this beautiful property your own-schedule a viewing today!
- Type:
- Single Family
- Sq.Ft.:
- 1,940
- Status:
- Active
- Beds:
- 3
- Lot size:
- 0.1 Acres
- Year built:
- 2006
- Baths:
- 3.00
- MLS#:
- 10381954
- Subdivision:
- Grant Forest
ADDITIONAL INFORMATION
This split-level home in the Grant Forest subdivision offers 3 bedrooms and 2.5 baths, with two bedrooms and a full bath on the lower level and a private primary suite on the upper level. The primary suite features a walk-in closet, and an ensuite bathroom with a double vanity, and separate tub and shower. The kitchen, equipped with white cabinets and stainless-steel appliances, opens onto a back deck, perfect for outdoor dining or relaxation, while the living room includes a cozy fireplace. With a partial brick front and a 2-car garage, the home is conveniently located near schools, shopping, dining, and offers easy access to I-285 and I-675 for added convenience. Don't miss out - schedule a showing today!
- Type:
- Single Family
- Sq.Ft.:
- 4,264
- Status:
- Active
- Beds:
- 5
- Lot size:
- 0.73 Acres
- Year built:
- 2024
- Baths:
- 6.00
- MLS#:
- 10381526
- Subdivision:
- Chapel Ridge
ADDITIONAL INFORMATION
Back on the market through no fault of the Seller.. Hurry.... and lock down this STUNNING Custom Built 4 Sided Brick & Stone With Black Windows 5BR/5-1/2BA UNDER CONSTRUCTION on a FULL Basement in The MOST Sought after Chapel Ridge Estate. Minutes from ATL Int'l Airport, Pinewood & Metro Studios, & Downtown Atlanta. QUINTESSENCE LUXURY Living a REALITY!! The Double Front Doors Swing open into the 2 Story Foyer with Jaw droping Chandelier as you are Ushered into Custom TRIM Works that you Only see in Magazines. Open Concept with Hardwood Flooring throughout! The Very Roomy and Open Formal Dining and Living Room is Perfect to Entertain Guests.. Watch Family Hang Out in the 20' Double Tray Ceiling Family Room with Contemporary Fireplace, and Floating Shelves for Decor & Portraits, while Cooking Dinner in a Chef's Dream Kitchen. Quartz Counters with a Waterfall Island, Custom Cabinetry, Spacious Breakfast Area with Super Sized Walk in Pantry. Like working from home? the Office/Study on the main level provides the peace and qietness needed for a great day at work. Across the Interior Balcony on the Second Floor, is a Solid Panel French Doors that leads into The Luxurious 10' Double Tray Ceiling Owner's Suite with an Oversized Sitting Area for Comfort and Relaxation. The Lavishly apportioned Owner's Bathroom is Enhanced with Frameless Walk in Glass Shower, Separate Tub, and Porcelain. The 238 Square Feet Walk In Closet Guarantees Room for each Season. The Secondary Bedrooms are Ensuite with Frameless Glass Tiled Shower. Enjoy the Extra Large Covered Patio Overlooking Nature in the Privacy of Professionally Landscape Backyard. Private Driveway that leads to the 3 Car Garage offers Plenty of Parking for Guests. Home will be completed in March 2025
$235,000
4069 DARON Court Ellenwood, GA 30294
- Type:
- Single Family
- Sq.Ft.:
- 1,630
- Status:
- Active
- Beds:
- 3
- Lot size:
- 0.4 Acres
- Year built:
- 1984
- Baths:
- 2.00
- MLS#:
- 10380845
- Subdivision:
- Chimney Ridge
ADDITIONAL INFORMATION
Welcome to 4069 Daron Ct, Ellenwood, GA 30294-1416! This beautifully renovated 3-bedroom, 2-bathroom split-level home in the charming Chimney Ridge community offers modern upgrades and an ideal blend of comfort and convenience. Whether you're a first-time homebuyer or an investor seeking a long-term rental or Airbnb opportunity, this property is a fantastic find. There is no HOA. Eligible for 0% down FHA financing with USA Mortgage, this home is perfectly located near Chapel Hill Commons and Flat Shoals Crossing, with popular shops like Publix and Kroger just minutes away. Commuters will love the easy access to both I-285 and I-20. Step inside to discover a fresh, inviting interior featuring brand-new hardwood flooring throughout the first two levels, as well as newly installed butcher block countertops and a stylish backsplash in the kitchen which houses all brand new stainless steel appliances including dishwasher and side by side refrigerator . A cozy drop-down den with a fireplace adds a welcoming touch, while the spacious and well shaded backyard with a playhouse for the kids provides the perfect space for outdoor activities. Home also includes a laundry room. Situated on a peaceful cul-de-sac, this home offers privacy with the convenience of a automated 1-car garage. Don't miss out on this opportunity to own a beautifully updated home in a prime location! Schedule your showing today. Please note: Some GPS systems may direct you to Faron Ct by mistake. If you find yourself at a red home on Faron, simply leave, make a left onto Chimney Ridge Ct, and take the first left onto Daron Ct.
- Type:
- Single Family
- Sq.Ft.:
- 2,296
- Status:
- Active
- Beds:
- 3
- Lot size:
- 0.2 Acres
- Year built:
- 1991
- Baths:
- 3.00
- MLS#:
- 7457936
- Subdivision:
- River Mill
ADDITIONAL INFORMATION
Welcome to this charming 2-story traditional home in the heart of Ellenwood! Featuring 3 spacious bedrooms and 2.5 bathrooms, this property boasts a beautifully landscaped yard and a classic brick front. Step inside to a welcoming foyer that flows into a light-filled great room with a cozy fireplace, perfect for gathering. The timeless white kitchen offers a breakfast bar, breakfast room, and plenty of space for entertaining. The separate dining room is perfect for more formal meals. The oversized master suite is a true retreat with vaulted ceilings, dual sinks, a soaking tub, and a separate shower. Enjoy outdoor living on the patio and the convenience of a 2-car garage. Plus, no HOA! This home combines comfort and convenience in a great location. Don’t miss it!
$150,000
420 Panola Road Ellenwood, GA 30294
- Type:
- Land
- Sq.Ft.:
- n/a
- Status:
- Active
- Beds:
- n/a
- Lot size:
- 4.75 Acres
- Baths:
- MLS#:
- 10379950
- Subdivision:
- None
ADDITIONAL INFORMATION
This10 acres parcels consists of 3 tracts (062-01003001, 062-01003002, 062-01003003) sold together or sold separate, tract 1=2.206 acres, tract 2 = 3.053 acres, tract 3 = 4.749 acres. Bring your residential home site floor plans with ADU's, granny flats and etc... This property is Zoned RA, on the county water system, and not in a flood plain, and not in a wetland area. The 3 tracts are located 1 mile from state highway 155, 2 miles from Panola Mountain Golf Course, 5 miles from Panola Mountain State Park, Less than 3mi from Kroger, and less than 3 mi from Home Depot. Listing agent will participate in the sale of the property and is a Georgia Licensee #173356. AGENT ACTING AS PRINCIPAL.
$170,000
410 Panola Road Ellenwood, GA 30294
- Type:
- Land
- Sq.Ft.:
- n/a
- Status:
- Active
- Beds:
- n/a
- Lot size:
- 3.05 Acres
- Baths:
- MLS#:
- 10379944
- Subdivision:
- None
ADDITIONAL INFORMATION
This10 acres parcels consists of 3 tracts (062-01003001, 062-01003002, 062-01003003) sold together or sold separate, tract 1=2.206 acres, tract 2 = 3.053 acres, tract 3 = 4.749 acres. Bring your residential home site floor plans with ADU's, granny flats and etc... This property is Zoned RA, on the county water system, and not in a flood plain, and not in a wetland area. The 3 tracts are located 1 mile from state highway 155, 2 miles from Panola Mountain Golf Course, 5 miles from Panola Mountain State Park, Less than 3mi from Kroger, and less than 3 mi from Home Depot. Listing agent will participate in the sale of the property and is a Georgia Licensee #173356. AGENT ACTING AS PRINCIPAL.
$190,000
400 Panola Road Ellenwood, GA 30294
- Type:
- Land
- Sq.Ft.:
- n/a
- Status:
- Active
- Beds:
- n/a
- Lot size:
- 2.21 Acres
- Baths:
- MLS#:
- 10379931
- Subdivision:
- None
ADDITIONAL INFORMATION
This10 acres parcels consists of 3 tracts (062-01003001, 062-01003002, 062-01003003) sold together or sold separate, tract 1=2.206 acres, tract 2 = 3.053 acres, tract 3 = 4.749 acres. Bring your residential home site floor plans with ADU's, granny flats and etc... This property is Zoned RA, on the county water system, and not in a flood plain, and not in a wetland area. The 3 tracts are located 1 mile from state highway 155, 2 miles from Panola Mountain Golf Course, 5 miles from Panola Mountain State Park, Less than 3mi from Kroger, and less than 3 mi from Home Depot. Listing agent will participate in the sale of the property and is a Georgia Licensee #173356. AGENT ACTING AS PRINCIPAL.
- Type:
- Single Family
- Sq.Ft.:
- n/a
- Status:
- Active
- Beds:
- 3
- Lot size:
- 0.5 Acres
- Year built:
- 1973
- Baths:
- 2.00
- MLS#:
- 10378660
- Subdivision:
- None
ADDITIONAL INFORMATION
Absolute Special Find!! Full Brick Ranch in location convenient to schools, shopping and popular thoroughfare. Large Lot with Mature Trees and Fenced Backyard. Master on Main Floor with plenty of space for family gatherings in the Oversized Family Room. Wow! Large Eat-In Kitchen. Separate Laundry Room. Two Car Garage with Opener. All viewing will occur during the "due diligence" period with an accepted contract. Won't last! Send offers now!
- Type:
- Land
- Sq.Ft.:
- n/a
- Status:
- Active
- Beds:
- n/a
- Lot size:
- 1 Acres
- Baths:
- MLS#:
- 10377655
- Subdivision:
- None
ADDITIONAL INFORMATION
Excellent opportunity to build your dream home in Dekalb. This undeveloped 1 acre lot has a lot of potential and offers an unbeatable location. Very close to I-285, I-675, I-20.
$299,900
3999 Wabash Lane Ellenwood, GA 30294
- Type:
- Single Family
- Sq.Ft.:
- n/a
- Status:
- Active
- Beds:
- 5
- Lot size:
- 0.3 Acres
- Year built:
- 1981
- Baths:
- 4.00
- MLS#:
- 10374959
- Subdivision:
- River Run
ADDITIONAL INFORMATION
You won't believe the incredible renovations in this ranch-style home! The seller's spared no expense, adding new flooring, bathroom upgrades, converting the garage into a versatile in-law suite or workshop, and installing new HVAC and water heater systems. And the cherry on top? No HOA!
$239,220
241 Lariat Lane Ellenwood, GA 30294
- Type:
- Single Family
- Sq.Ft.:
- 1,231
- Status:
- Active
- Beds:
- 3
- Year built:
- 1986
- Baths:
- 2.00
- MLS#:
- 10377084
- Subdivision:
- Belmont Ranch
ADDITIONAL INFORMATION
PRICE REFRESHED!!! Welcome home, Ranch home Located in cul de sac great curb appeal. Family room with fireplace, 3 bedrooms 2 baths, kitchen with cabinets galore, breakfast nook, 2 car garage, screened in breeze way great for having your morning coffee, leads to kitchen. Private backyard for entertaining relaxation and enjoyment. Don't miss out on this wonderful opportunity to own this home and add your touches to it.. Seller offering $10,000.00 Buyers incentive with Acceptable Offer!!
$150,000
2064 Panola Road Ellenwood, GA 30294
- Type:
- Land
- Sq.Ft.:
- n/a
- Status:
- Active
- Beds:
- n/a
- Lot size:
- 2.13 Acres
- Baths:
- MLS#:
- 10377911
- Subdivision:
- None
ADDITIONAL INFORMATION
This land consists of two parcels (025E0100200 and 025E01003000) sold together with a total of 2.1 acres. Located near established retail and service businesses in the thriving and growing community of Ellenwood, this land benefits from excellent visibility and accessibility. It offers hidden potential for a wide range of commercial ventures. Zoned as C-2 for commercial use, this parcel is suitable for but not limited to: Retail & Services: Bicycle sales and repair shops, lawn and garden centers, pet stores, and health and personal services. Food & Beverage: Restaurants, bars, grocery stores, farmer's markets, and even portable or mobile food services. Professional & Technical: Ideal for medical and dental offices, financial services, real estate agencies, scientific and technical services, as well as government buildings. Leisure & Recreation: Fitness clubs, spas, miniature golf, and children and youth centers. Public & Essential Services: Veterinary clinics, day care centers, radio and television stations, postal services. As shown on the flood zone map image, there is a stormwater retention pond on the property. It can potentially be converted to an underground water retention system, subject to the approval by the storm water department of the county. That will increase the usable area of the property. A survey is ordered for both parcels and will be uploaded to the listing in a few weeks when available.
- Type:
- Single Family
- Sq.Ft.:
- n/a
- Status:
- Active
- Beds:
- 5
- Lot size:
- 0.4 Acres
- Year built:
- 2002
- Baths:
- 4.00
- MLS#:
- 10375283
- Subdivision:
- Holly Hill
ADDITIONAL INFORMATION
Lovely renovated 5 bedroom 4 bath Brick front two story in established neighborhood. The home includes gourmet eat in kitchen with center island, granite counter tops and view of great room. The main floor has guest bedroom with full bath. The upper level has primary bedroom and spacious primary bathroom with double sinks. There are 2 additional bathrooms on the upper level with one bathroom shared by two bedrooms and one bedroom with private bathroom. Freshly painted interior and new flooring throughout. The home has a large side entry garage. Spacious laundry room on upper level. Separate entrance to patio and manicured back yard. Come see this stunning home and all it has too offer.

The data relating to real estate for sale on this web site comes in part from the Broker Reciprocity Program of Georgia MLS. Real estate listings held by brokerage firms other than this broker are marked with the Broker Reciprocity logo and detailed information about them includes the name of the listing brokers. The broker providing this data believes it to be correct but advises interested parties to confirm them before relying on them in a purchase decision. Copyright 2024 Georgia MLS. All rights reserved.
Price and Tax History when not sourced from FMLS are provided by public records. Mortgage Rates provided by Greenlight Mortgage. School information provided by GreatSchools.org. Drive Times provided by INRIX. Walk Scores provided by Walk Score®. Area Statistics provided by Sperling’s Best Places.
For technical issues regarding this website and/or listing search engine, please contact Xome Tech Support at 844-400-9663 or email us at [email protected].
License # 367751 Xome Inc. License # 65656
[email protected] 844-400-XOME (9663)
750 Highway 121 Bypass, Ste 100, Lewisville, TX 75067
Information is deemed reliable but is not guaranteed.
Ellenwood Real Estate
The median home value in Ellenwood, GA is $293,775. This is lower than the county median home value of $315,600. The national median home value is $338,100. The average price of homes sold in Ellenwood, GA is $293,775. Approximately 71.73% of Ellenwood homes are owned, compared to 20.15% rented, while 8.13% are vacant. Ellenwood real estate listings include condos, townhomes, and single family homes for sale. Commercial properties are also available. If you see a property you’re interested in, contact a Ellenwood real estate agent to arrange a tour today!
Ellenwood, Georgia has a population of 40,932. Ellenwood is less family-centric than the surrounding county with 27.38% of the households containing married families with children. The county average for households married with children is 28.34%.
The median household income in Ellenwood, Georgia is $69,876. The median household income for the surrounding county is $69,423 compared to the national median of $69,021. The median age of people living in Ellenwood is 40 years.
Ellenwood Weather
The average high temperature in July is 89.4 degrees, with an average low temperature in January of 33 degrees. The average rainfall is approximately 50 inches per year, with 1.5 inches of snow per year.
