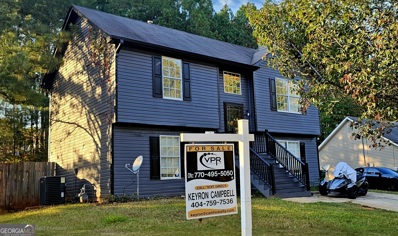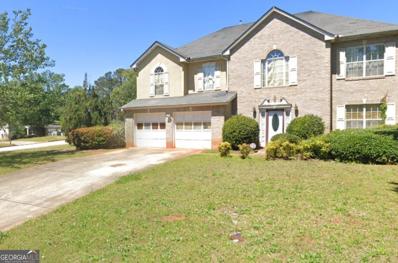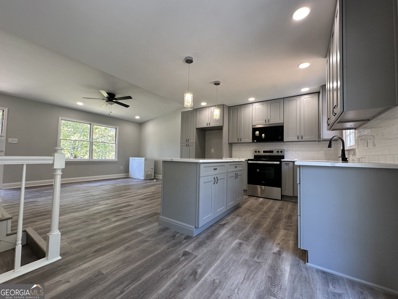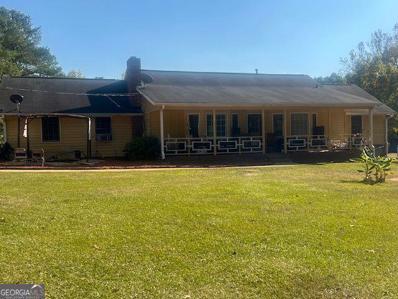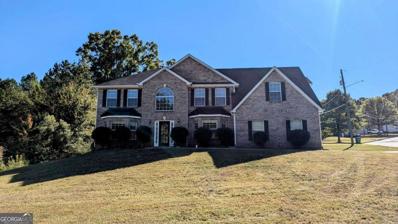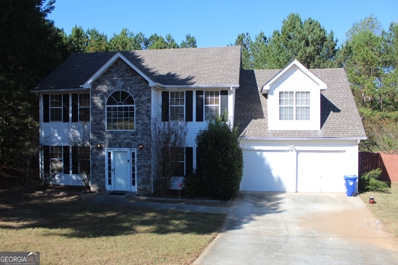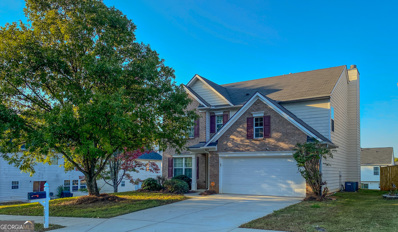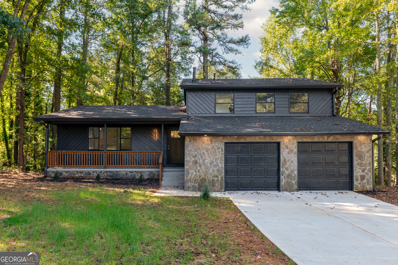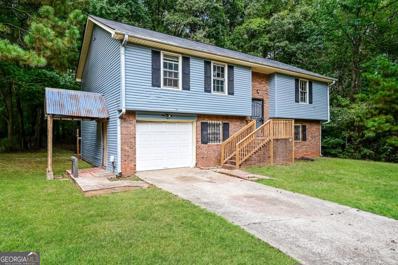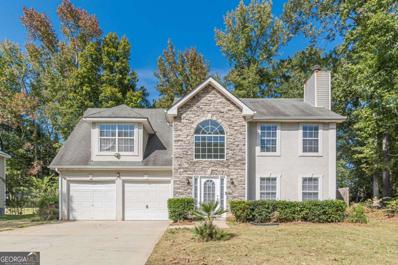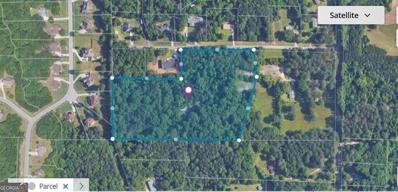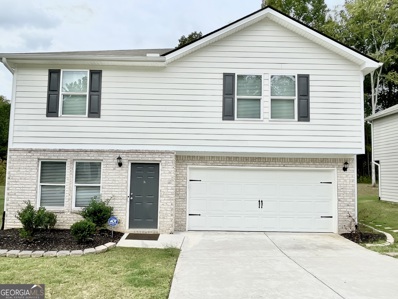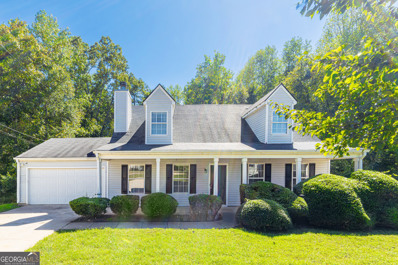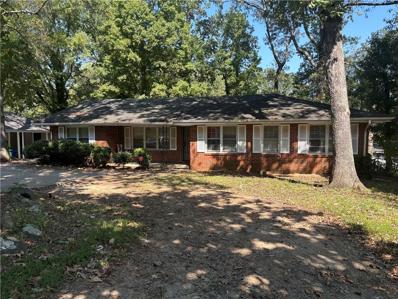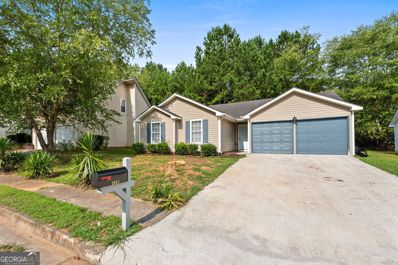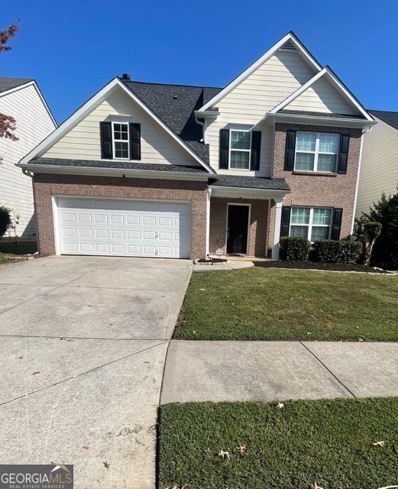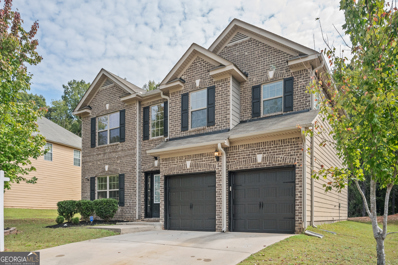Ellenwood GA Homes for Rent
- Type:
- Single Family
- Sq.Ft.:
- 1,456
- Status:
- Active
- Beds:
- 3
- Lot size:
- 0.3 Acres
- Year built:
- 1999
- Baths:
- 4.00
- MLS#:
- 10402186
- Subdivision:
- SUBDIVISION
ADDITIONAL INFORMATION
up to $20,000 in Down payment Assistance and free Home warranty with purchase. We are thrilled to present an incredible opportunity for families seeking their perfect home in Decatur. This charming property boasts a spacious backyard, ideal for children to play and families to gather. Imagine summer barbecues, outdoor games, and peaceful evenings under the stars in your very own expansive yard. Located in a welcoming neighborhood, this home is designed for comfort and family living. Don't miss out on the chance to create lasting memories in this delightful space!
- Type:
- Single Family
- Sq.Ft.:
- n/a
- Status:
- Active
- Beds:
- 4
- Lot size:
- 0.3 Acres
- Year built:
- 1999
- Baths:
- 3.00
- MLS#:
- 10403037
- Subdivision:
- Rockmill
ADDITIONAL INFORMATION
This Former Model Home awaits your personal touch! Indulge in comfort from the soothing ambiance of the fireplace or escape to the bonus room for a bit of meditation or simply seclusion. Make this 4 bedroom 2 1/2 bath home your sanctuary today.
- Type:
- Single Family
- Sq.Ft.:
- 2,200
- Status:
- Active
- Beds:
- 5
- Lot size:
- 0.5 Acres
- Year built:
- 1986
- Baths:
- 3.00
- MLS#:
- 10402976
- Subdivision:
- Belmont Farms
ADDITIONAL INFORMATION
Check out this completely newly renovated split foyer with 5 bedrooms 3 baths. The house featured new roof, new AC, new electrical, new kitchen with stainless steel appliances, new flooring throughout, new painting I can go on and on. Please stop by to see all the amenities this home has to offer. Upon entrance is the family room and the kitchen. On the main floor you will find the master with a full bath and two additional rooms that shares a bathroom. The lower floor has two additional rooms with a full bathroom. Check out the oversize yard, plenty of room for the kids to roam around or hosting a barbecue on a sunny day. Seller never occupied the property sold as is.
- Type:
- Single Family
- Sq.Ft.:
- 1,992
- Status:
- Active
- Beds:
- 4
- Lot size:
- 1.83 Acres
- Year built:
- 1978
- Baths:
- 2.00
- MLS#:
- 10402547
- Subdivision:
- Autumn Chase
ADDITIONAL INFORMATION
Unlock the potential of this 4-bedroom, 2-bathroom home situated on a spacious lot just under 2 acres. This property is perfect for investors or buyers with a vision to create their dream home. Sold as-is, offering ample space and charm for those willing to invest. The interior boasts a generous layout with four bedrooms, two full bathrooms, and plenty of living space, making it ideal for family living or a future rental. The expansive property size offers endless possibilities - imagine a large garden, outdoor entertaining spaces, or even future expansion. Whether you're looking to create your dream home or an investment project, this property is a rare find with tremendous upside. Don't miss out on this prime opportunity to bring your vision to life! Additional photos coming. Motivated sellers!! Bring us an offer and don't for get to ask about closing and lender incentives. Owner occupied - DO NOT DISTURB Please DO NOT take pets into the residence when viewing the property. Showings will begin 10.28.2024 -Schedule appointment using Showing Time NO blind offers. All offers must be on GAR forms. Preferred closing attorney Fee Simple Law
- Type:
- Single Family
- Sq.Ft.:
- 3,196
- Status:
- Active
- Beds:
- 4
- Lot size:
- 0.95 Acres
- Year built:
- 2005
- Baths:
- 3.00
- MLS#:
- 10401414
- Subdivision:
- Boulder Forest
ADDITIONAL INFORMATION
EXCELLENT OPPORTUNITY! RARE LOT! This large 4 bedroom 3 bath home is ready to be made into your dream home! Walk into the 2 story foyer to be greeted with tons of natural light, an office off to the right and a family room with access to the separate dining area and kitchen to the left! Beautiful stained cabinets in kitchen featuring gorgeous stone counters. A cute breakfast area before getting to the main living room with a fireplace. Going upstairs you'll have a choice of your private staircase up to the oversized master or the foyer staircase! The oversized master features a separate sitting area, a fireplace, and a massive ensuite with double vanities and a separate tub/shower with an expansive walk in closet! 3 additional bedrooms with vaulted ceilings and a full hall bath complete this level! Going outside you have plenty of room to unwind with a acre corner lot larger than the rest of the community! Agents: Please read private remarks/look at the offer guidelines in docs before calling, it should answer all questions you have.
- Type:
- Single Family
- Sq.Ft.:
- 1,988
- Status:
- Active
- Beds:
- 4
- Lot size:
- 0.98 Acres
- Year built:
- 2001
- Baths:
- 3.00
- MLS#:
- 10402352
- Subdivision:
- Camelot
ADDITIONAL INFORMATION
This 4 bedrooms 2.5 bathrooms home features separate living and dining room. Family room with fireplace, big backyard fenced ready for your pet and recently installed new roof. You will love this home located in this adorable neighborhood on a cul-de-sac street with easy access to shopping centers.
- Type:
- Land
- Sq.Ft.:
- n/a
- Status:
- Active
- Beds:
- n/a
- Lot size:
- 0.5 Acres
- Baths:
- MLS#:
- 10399843
- Subdivision:
- Kingsbrook
ADDITIONAL INFORMATION
Here is a Great Opportunity to build in Kingsbrook. This subdivision is located just south of Atlanta and less than 6.5 miles from I-675 Located Off Austin Rd. Lots are private and wooded with nice mature trees. All utilities are available. 19 lots left. Lots 1,2,,4,5,6,7,8,9,10,11,12,13,14,15,16,24,25,28,34 Asking $70k per lot.
- Type:
- Single Family
- Sq.Ft.:
- 2,402
- Status:
- Active
- Beds:
- 5
- Lot size:
- 0.3 Acres
- Year built:
- 1994
- Baths:
- 3.00
- MLS#:
- 10399504
- Subdivision:
- Sweetwater
ADDITIONAL INFORMATION
Welcome to your dream home! This spacious and beautifully updated property offers a luxurious lifestyle with features that will impress. Dive into relaxation at the neighborhood pool, perfect for warm days, or enjoy outdoor fun at the playground. For the sports enthusiast, there's a tennis court ready for your next match. Inside, you'll find stunning hardwood floors throughout, adding elegance and warmth to every room. The office/family room features custom built in shelving, offering plenty of storage and a stylish touch. The newly renovated primary bathroom is a spa-like retreat, complete with modern finishes. The kitchen, which opens up to views of the formal living area comes equipped with newer top of the line appliances, ensuring a chef's delight for every meal. Step outside into the expansive backyard, where you'll find a fenced-in area adding additional privacy, complete with an extended patio for outdoor entertaining, or unwinding. Whether entertaining or simply enjoying your peaceful surroundings, this home provides the perfect combination of luxury and comfort. Don't miss the opportunity to call this stunning home yours!
- Type:
- Single Family
- Sq.Ft.:
- 2,205
- Status:
- Active
- Beds:
- 3
- Lot size:
- 0.1 Acres
- Year built:
- 2005
- Baths:
- 3.00
- MLS#:
- 10398977
- Subdivision:
- Grant Forest
ADDITIONAL INFORMATION
Charming Renovated 3-Bedroom Home in Tranquil Subdivision: Step into this beautifully renovated 3-bedroom, 2-story gem nestled in a peaceful subdivision. Featuring fresh paint, modern laminate flooring, and plush new carpet throughout, this single-family home exudes warmth and elegance. All bedrooms are conveniently located on the upper level, ensuring privacy and serenity. The main level boasts separate living and dining rooms, perfect for entertaining, plus a cozy family room. Outside, you'll find the expansive backyard, perfect for outdoor fun, while the 2-car garage offers ample storage and/or parking. Embrace comfortable living in this stylish abode! Don't miss out on making this dream home yours!
$325,000
4055 Daron Court Ellenwood, GA 30294
- Type:
- Single Family
- Sq.Ft.:
- 2,346
- Status:
- Active
- Beds:
- 3
- Lot size:
- 0.4 Acres
- Year built:
- 1979
- Baths:
- 2.00
- MLS#:
- 10398429
- Subdivision:
- Chimney Rdg
ADDITIONAL INFORMATION
Fully Renovated Contemporary Gem with Modern Finishes and Upgrades Galore! The updates start right at the mailbox! This fully renovated 3-bedroom, 2-bath split-level home offers a perfect blend of style and functionality. Step inside to a redesigned chef's kitchen featuring sleek quartz countertops, grey soft-close cabinets, brass hardware, and stainless steel appliances. The kitchen opens to the inviting family room, complete with a cozy wood-burning fireplaceCoideal for gathering around on cooler nights. With a separate dining room, this home is perfect for hosting holiday dinners, and the spacious deck is ideal for outdoor entertaining. This home has received a complete facelift, including a new roof, HVAC system, water heater, exterior and interior paint, new doors, and modern light fixtures throughout. The bathrooms are chic and luxurious, boasting large tiled showers, navy vanities, quartz countertops, brass fixtures, and rainfall showerheads for a spa-like experience. Conveniently located near shopping, Panola Mountain Golf Course and local parks, you could be settled in your new home just in time for the holidays!
$257,000
10 Canyon Cove Ellenwood, GA 30294
- Type:
- Single Family
- Sq.Ft.:
- 2,155
- Status:
- Active
- Beds:
- 4
- Lot size:
- 0.15 Acres
- Year built:
- 1985
- Baths:
- 3.00
- MLS#:
- 10398346
- Subdivision:
- Belmont Ranch
ADDITIONAL INFORMATION
Welcome to this charming and spacious two-story split-level home, perfect for those seeking a comfortable and versatile living space! Situated in an established Ellenwood neighborhood, this home offers timeless appeal along with plenty of modern conveniences. The split-level design creates a distinct yet connected layout, with a welcoming living room upstairs that flows into the dining area. The lower level features additional living space, perfect for a cozy family room or media area. This home boasts four generously sized bedrooms, providing ample space for family and guests. The primary bedroom includes an en-suite bathroom for added privacy and comfort, while the additional two full bathrooms are conveniently located on each level of the home. Whether you need a home office, playroom, or extra living space, the large bonus room offers endless possibilities. The attached single-car garage provides not only parking but extra storage space. It's ideal for keeping your vehicle safe from the elements or storing outdoor equipment. Step out onto the deck, perfect for outdoor dining, entertaining, or simply enjoying the peaceful backyard. This outdoor space offers a seamless extension of your living area and is ideal for relaxing on sunny afternoons or hosting gatherings. With its flexible layout and blend of classic features, this home is ideal for those who appreciate character and space. Don't miss the opportunity to make this amazing house your new home! Schedule your showing today!
- Type:
- Single Family
- Sq.Ft.:
- n/a
- Status:
- Active
- Beds:
- 3
- Lot size:
- 0.4 Acres
- Year built:
- 2002
- Baths:
- 3.00
- MLS#:
- 10396963
- Subdivision:
- Smithfield Grove
ADDITIONAL INFORMATION
Step into this inviting two-story home featuring a bright, two-story foyer that sets the tone for its spacious design. The cozy family room offers a warm fireplace, perfect for gathering with loved ones. Entertain guests in the separate dining room or enjoy casual meals in the eat-in kitchen, complete with white cabinets and a generous breakfast area. The oversized master suite impresses with a tray ceiling, a private en-suite bath, and a large walk-in closet. The master bath includes a soaking tub, a double vanity, and a separate shower for added comfort. Upstairs, you'll find spacious secondary bedrooms along with a huge bonus room ideal as an extra bedroom, playroom, or home office. The fenced backyard offers privacy and features a small patio, perfect for outdoor relaxation or dining. This home is a perfect blend of comfort, functionality, and charmCoready to welcome its next owners!
$245,000
55 Key Road Ellenwood, GA 30294
- Type:
- Land
- Sq.Ft.:
- n/a
- Status:
- Active
- Beds:
- n/a
- Lot size:
- 10.7 Acres
- Baths:
- MLS#:
- 10396163
- Subdivision:
- None
ADDITIONAL INFORMATION
Calling all developers, investors or builders looking to build a few spec homes. Beautiful mostly wooded lot in Ellenwood Henry County, Lots of beautiful hardwoods with some partial cleared areas and level. The property is perfect for a small development of your own beautiful compound. Located 17 miles from Hartsfield Jackson Airport. Property currently has leased cell tower on the land, No income is generated.
- Type:
- Mobile Home
- Sq.Ft.:
- n/a
- Status:
- Active
- Beds:
- 3
- Year built:
- 1990
- Baths:
- 2.00
- MLS#:
- 10394911
- Subdivision:
- Poole'S Manor
ADDITIONAL INFORMATION
OPEN HOUSE Saturday Oct 19th from 2pm - 5pm. Nicely renovated Mobile Home ready to be occupied. Home features 3 bedrooms, 2 full bathroom, spacious living room dining room combo, gas stove, dishwasher, refrigerator, updated light fixtures, new ceiling fans, lots of kitchen cabinets, double kitchen sink, double vanity sinks en suite, separate soaking tub and shower, laminate and vinyl flooring, plus a large front deck and rear patio. This Ellenwood community has a pool, activity center, playground for the kids, and even has a doggie park. This is a value you can't pass by. Home is for sale only and the space is rented (must be approved through the property manager - No Exceptions) from the park for $600 per month plus utilities and hookups. Power through Snapping Shoals EMC, Water paid through the park.
- Type:
- Single Family
- Sq.Ft.:
- 1,685
- Status:
- Active
- Beds:
- 3
- Lot size:
- 0.3 Acres
- Year built:
- 2000
- Baths:
- 3.00
- MLS#:
- 7461913
- Subdivision:
- Ward Lake Estates Ph I
ADDITIONAL INFORMATION
Welcome to Ward Lake Estates Ph I, located within the Gwinnett School District and Cedar Grove High School. This 2-story traditional home features 3 bedrooms, all upstairs, and 2.5 baths. Upon entering, the main level offers a spacious living room leading into the dining room and a bonus room with a cozy family room fireplace. The kitchen is equipped with stainless steel appliances, including a gas range, and adjacent to it is a half bath. Upstairs, the primary bedroom boasts a walk-in closet and ensuite bath. Two additional bedrooms, a full bath, and the laundry room complete the second floor. The home features tile and carpet flooring throughout and a 2-car attached garage for convenient parking. Step outside to a patio that opens to the backyard, offering a space for outdoor activities.
- Type:
- Single Family
- Sq.Ft.:
- n/a
- Status:
- Active
- Beds:
- 4
- Lot size:
- 0.2 Acres
- Year built:
- 2022
- Baths:
- 3.00
- MLS#:
- 10393212
- Subdivision:
- Tolliver Trace
ADDITIONAL INFORMATION
Looking for a beautiful home? Wait no more! This immaculate four-bedroom, 2.5-bathroom home is a dream come true. Meticulously maintained and move-in ready, this property offers a welcoming open floor plan that's perfect for family gatherings and entertaining. As you enter through the front door, you're greeted by a spacious living area that flows seamlessly into a modern kitchen equipped with stainless steel appliances. The first floor also features a convenient laundry room and a half bath. Head upstairs to find four generously sized bedrooms. One bedroom is currently set up as a home office, perfect for remote work. The expansive primary suite boasts a luxurious ensuite bathroom with a double vanity, granite countertops, and a custom-designed walk-in closet with new flooring. The other bedrooms are ideal for children or guests, offering plenty of space and comfort. The backyard is a highlight, providing a level, open space that's perfect for outdoor gatherings, play, or relaxation. With everything looking brand new, this home is ready for you to move in and start making memories. This home is conveniently located just minutes from the DeKalb Farmers Market, as well as various shopping centers and restaurants, giving you easy access to all the amenities you need for a comfortable and vibrant lifestyle. Don't miss the chance to see this stunning property in person. Come take a look at your potential new home today!
- Type:
- Single Family
- Sq.Ft.:
- 1,800
- Status:
- Active
- Beds:
- 4
- Lot size:
- 0.32 Acres
- Year built:
- 1999
- Baths:
- 2.00
- MLS#:
- 10395022
- Subdivision:
- Augustus Woods
ADDITIONAL INFORMATION
If you are looking to purchase a home this year and take advantage of Homestead exemptions, you must close by 12/31/24 and we have a perfect home if you are looking for one in Ellenwood area. Gorgeous Two-Story home in the heart of Ellenwood. This move-in ready beauty offers 4 bedrooms and 2 full bathrooms, family room with fireplace, kitchen with white cabinets, granite counter tops and SS appliances induing the refrigerator, 2-car garage, and a deck on the back of home. And its ideal for an owner occupant or an investor as there are NO rental restrictions and NO HOA. Offers must be submitted through Propoffers website- Subject to seller addendum. Access information will be provided upon showing approval.
$219,000
2132 River Road Ellenwood, GA 30294
- Type:
- Single Family
- Sq.Ft.:
- 1,610
- Status:
- Active
- Beds:
- 3
- Lot size:
- 0.3 Acres
- Year built:
- 1964
- Baths:
- 2.00
- MLS#:
- 7469251
- Subdivision:
- Skyline Forest
ADDITIONAL INFORMATION
FANTASTIC NEW PRICE! It is hard to find an all-brick 3 bedroom 2 bath spacious ranch home at this price; featuring a living room, family/dining rm and oversized rec room- great for a pool table or ping pong table- an ideal family home. The open concept of the Kitchen and family room is ideal for conversing with friends and family while preparing those great meals - the kitchen features, an electric stove, dishwasher, a nice-sized breakfast bar for preparing and serving; hardwood floors throughout. Nice size bedrooms; master has 2 closets; nice level lot with a fenced backyard; FRESHLY PAINTED THROUGHOUT, new carpet in front bedroom. Convenient to interstate - I-285; TAKE ADVANTAGE OF HOMESTEAD EXEMPTION BY CLOSING BEFORE THE END OF THE YEAR! Must provide pre-qual, POF with offer, no assignments or blind offers.
- Type:
- Single Family
- Sq.Ft.:
- 2,600
- Status:
- Active
- Beds:
- 3
- Lot size:
- 5.66 Acres
- Year built:
- 1962
- Baths:
- 3.00
- MLS#:
- 7463952
ADDITIONAL INFORMATION
MOTIVATED SELLER!! PRICE TO SELL!!! This rare find consists of a two story home nestled on 5.66 acres, but still close to the city. As you approach the property, you will immediately notice the sprawling front yard surrounded by beautiful, mature hardwoods and an oversized front porch. This home boasts of 3 bedrooms, 3 baths, an amply sized combination dining room/family room with cozy fire place and a partial basement that is already finished! The open family room/dining room leads into the kitchen with cabinets galore. Additionally, there is a generous laundry room and a large mudroom with space to get creative and transform to suit your personal fancy. The second story is where you will find the primary bedroom, a second bedroom and a full Jack and Jill bathroom. The basement owns the third bedroom, the third full bath and a den. It also has its own private entrance from the outside. There are original hardwood floors in the dining/family room area with faux wood and ceramic tile throughout the remainder of the home. Imagine stepping outside onto the sizable, covered back patio and gazing out at acres of gorgeous wooded land with endless possibilities. Last but certainly not least there is a fully functioning well to enjoy your very own fresh water!! This property is perfect for a family desiring an nicely sized home on acreage or perhaps those who have always dreamed of having a farm. Don't miss this amazing opportunity . (THERE ARE A FEW MINOR RENOVATIONS NEEDED TO BE COMPLETED TO MAKE THIS THE PERFECT HOME FOR YOUR FAMILY!) Come see and send me your BEST offer!!!
- Type:
- Single Family
- Sq.Ft.:
- 4,311
- Status:
- Active
- Beds:
- 5
- Lot size:
- 0.69 Acres
- Year built:
- 2024
- Baths:
- 5.00
- MLS#:
- 10390884
- Subdivision:
- Chapel Ridge Estates
ADDITIONAL INFORMATION
Experience luxurious living in this to-be-completed March 2025 stunning modern transitional home situated in the sought-after Chapel Ridge Subdivision in Ellenwood, GA. This impressive 4311 heated square foot 4-sided brick home, built by Atlanta's esteemed Custom Home Builder, Samkins Construction Inc., offers five beds/4 1/2 baths and a full unfinished walkout basement featuring top-of-the-line design selections. Inside, the home boasts an open-concept layout with 20-foot-high ceilings in the entry foyer and the great room with expansive slider doors that seamlessly connect indoor and outdoor living spaces. The home features two primary bedrooms, a guest bedroom, and a versatile study or home office. The gourmet kitchen is a culinary delight, with custom cabinetry, a large Calacatta Quartz Waterfall Island, a walk-in pantry, and a separate breakfast area for elegant entertaining. The luxurious primary suite offers panoramic views, a spacious walk-in closet, and a spa-like bathroom with modern fixtures. Additionally, the home includes two more bedrooms, each with its ensuite bath, providing ample space and privacy for family and guests. There is a well-appointed laundry area with a wash sink and cabinets for added convenience. The home is built to last, featuring a 10' first-floor ceiling, all-tempered Energy efficient Aluminum windows and exterior doors, 15-foot-wide Sliders, a smart capability Stainless steel entry bifold door, aluminum glass garage doors, high-quality stainless appliances, polished porcelain floor on the main as upgrade option, tile in the bathrooms, and wide planked hardwood floor in the bedrooms, as well as frameless glass showers throughout the bathrooms, walk-in closets, and a patio, among other features. The rendered images showcase some upgrades, including accent walls, a future pool, floating vanities, and more. Depending on the buyer's preference, the unfinished basement and the upgrades can be completed at an additional cost. Rendering images contain some upgrades. Please Contact the listing agent (Machozi Bierria) for more information. ***This house is to be built *** Make your move now while it's still available. Closing cost assistance of up to 1% of the asking price with preferred lender.
- Type:
- Single Family
- Sq.Ft.:
- 2,430
- Status:
- Active
- Beds:
- 4
- Lot size:
- 0.4 Acres
- Year built:
- 1994
- Baths:
- 3.00
- MLS#:
- 10390490
- Subdivision:
- None
ADDITIONAL INFORMATION
Welcome to 2240 Boulder Springs Dr, a stunning 4BR/3BA gem boasting 2,430 sq ft of modern living space. This home has undergone a complete gut renovation, featuring NEW luxury vinyl flooring, NEW carpets and a brand NEW roof. The heart of the home showcases NEW custom white shaker cabinets and NEW gorgeous granite countertops, perfect for any chef. Enjoy beautifully UPDATED bathrooms with contemporary shower fixtures and tubs, FRESH interior and EXTERIOR paint throughout, a NEW deck and NEW lights and hardware throughout. So much living and dining space - you can set up a breakfast nook by the beautiful bay windows or convert one of the bedrooms into a large office. Ample closet space in every bedroom. HVAC and water heater are both NEWER and were both recently serviced. There is a fully finished basement that can be used as an additional family room. The backyard is also large for the neighborhood and this is a more private lot especially compared with many of the other updated or new construction homes in the neighborhood. Plus, there is extra storage area behind the garage offers which offers great potential for a workshop or additional storage. Don't miss your chance to own this beautifully updated home-schedule a viewing today!
- Type:
- Single Family
- Sq.Ft.:
- 1,602
- Status:
- Active
- Beds:
- 3
- Lot size:
- 0.2 Acres
- Year built:
- 2001
- Baths:
- 2.00
- MLS#:
- 10389888
- Subdivision:
- Ward Lake Estates Phase I
ADDITIONAL INFORMATION
WOW! Come see the RANCH STYLE, one level home you've been searching for. Recently RENOVATED & move-in ready. The very open airy-floor plan features vaulted ceilings and a cozy fireplace in the great room, creating a warm and inviting atmosphere. The family room seamlessly flows into the kitchen and dining area, perfect for entertaining and everyday living. The kitchen hosts eye-catching cabinets, solid surface counters, and new stainless steel appliances. Your large master suite is a true retreat, boasting a walk-in closet and a master bathroom with a double vanity, separate tub, and shower. This home offers convenience, comfort, style all in one package and is a perfect match for first-time homebuyers, Investors, and even someone looking to downsize. Explore local hiking trails, parks, and recreational facilities, easy access to major highways for convenient commuting. Seize the chance to call this house your home! Agents please use Showingtime to view today. *SEE PRIVATE REMARKS FOR PREFERRED LENDER INCENTIVES*
- Type:
- Single Family
- Sq.Ft.:
- 1,953
- Status:
- Active
- Beds:
- 3
- Lot size:
- 0.1 Acres
- Year built:
- 2005
- Baths:
- 3.00
- MLS#:
- 10386432
- Subdivision:
- Grant Forest
ADDITIONAL INFORMATION
Well maintained family home in a nice quiet subdivision. All 3 spacious bedrooms, full bathrooms, loft and laundry rooms are conveniently located on the upper level, ensuring privacy and convenience for every member of the household. The owner's suite offers a large walk-in closet, a luxurious bathroom with dual vanities, a separate soaking tub and walk-in shower. This home offers a well-equipped kitchen with an extra storage cabinet, a formal dining room and family room on the lower level. The spacious back yard is meticulously maintained. Don't miss the opportunity to own this beautiful home - perfect for friends, family and entertaining guests. The Grant Forest subdivision is a friendly neighborhood and offer easy access to schools, shopping, dining, and convenience to I285 and I675.
- Type:
- Single Family
- Sq.Ft.:
- 2,288
- Status:
- Active
- Beds:
- 4
- Lot size:
- 0.18 Acres
- Year built:
- 2018
- Baths:
- 3.00
- MLS#:
- 10389880
- Subdivision:
- Bench Circle
ADDITIONAL INFORMATION
Discover the perfect blend of comfort and style in this elegant two-story, 4 BR/2.5 BA home nestled in the Grant Forest subdivision of Ellenwood. Adorned with beautiful hardwood floors, the residence boasts vaulted and tray ceilings, creating a spacious and inviting atmosphere. The gourmet kitchen is a chef's dream, showcasing shaker-style cabinets, granite countertops, and stainless steel appliances. Retreat to the expansive owner's suite with its spa-like bath for ultimate relaxation. The fenced backyard provides a private oasis, and the home's proximity to shopping, dining, and major interstates adds unmatched convenience to this already exceptional property. Your dream home awaits!
- Type:
- Single Family
- Sq.Ft.:
- 2,724
- Status:
- Active
- Beds:
- 4
- Year built:
- 2015
- Baths:
- 3.00
- MLS#:
- 10390752
- Subdivision:
- Legacy Mill
ADDITIONAL INFORMATION
Location! Location! Location! Welcome to your dream home! This expansive 5-bedroom, 4-bathroom residence offers the perfect blend of comfort, convenience, and style. Located just 25 minutes from Hartsfield Jackson International Airport, this home is ideal for those who value easy travel access. As you step inside, you'll be greeted by a bright and airy open floor plan that seamlessly connects the living, dining, and kitchen areas-perfect for entertaining or family gatherings. The spacious kitchen features modern appliances, ample counter space, and a convenient breakfast bar. Each of the five bedrooms offers generous space and natural light, ensuring everyone has their own retreat. The master suite is a true sanctuary, complete with a luxurious en-suite bathroom and walk-in closet. Location is key, and this home delivers! With quick access to major highways such as I-20, I-285, I-75, and I-675, commuting is a breeze. Shopping is just 6 minutes away, making errands quick and easy. For those who love the outdoors, Arabia Mountain Scenic Park and Trail are nearby, offering stunning landscapes and hiking opportunities. Golf enthusiasts will appreciate the proximity to Panola Mountain Golf Course, just 8 minutes away. Don't miss out on this incredible opportunity to own a spacious home in a prime location. Schedule a viewing today and experience all this property has to offer!

The data relating to real estate for sale on this web site comes in part from the Broker Reciprocity Program of Georgia MLS. Real estate listings held by brokerage firms other than this broker are marked with the Broker Reciprocity logo and detailed information about them includes the name of the listing brokers. The broker providing this data believes it to be correct but advises interested parties to confirm them before relying on them in a purchase decision. Copyright 2024 Georgia MLS. All rights reserved.
Price and Tax History when not sourced from FMLS are provided by public records. Mortgage Rates provided by Greenlight Mortgage. School information provided by GreatSchools.org. Drive Times provided by INRIX. Walk Scores provided by Walk Score®. Area Statistics provided by Sperling’s Best Places.
For technical issues regarding this website and/or listing search engine, please contact Xome Tech Support at 844-400-9663 or email us at [email protected].
License # 367751 Xome Inc. License # 65656
[email protected] 844-400-XOME (9663)
750 Highway 121 Bypass, Ste 100, Lewisville, TX 75067
Information is deemed reliable but is not guaranteed.
Ellenwood Real Estate
The median home value in Ellenwood, GA is $293,775. This is lower than the county median home value of $315,600. The national median home value is $338,100. The average price of homes sold in Ellenwood, GA is $293,775. Approximately 71.73% of Ellenwood homes are owned, compared to 20.15% rented, while 8.13% are vacant. Ellenwood real estate listings include condos, townhomes, and single family homes for sale. Commercial properties are also available. If you see a property you’re interested in, contact a Ellenwood real estate agent to arrange a tour today!
Ellenwood, Georgia has a population of 40,932. Ellenwood is less family-centric than the surrounding county with 27.38% of the households containing married families with children. The county average for households married with children is 28.34%.
The median household income in Ellenwood, Georgia is $69,876. The median household income for the surrounding county is $69,423 compared to the national median of $69,021. The median age of people living in Ellenwood is 40 years.
Ellenwood Weather
The average high temperature in July is 89.4 degrees, with an average low temperature in January of 33 degrees. The average rainfall is approximately 50 inches per year, with 1.5 inches of snow per year.
