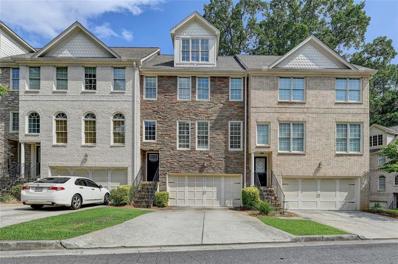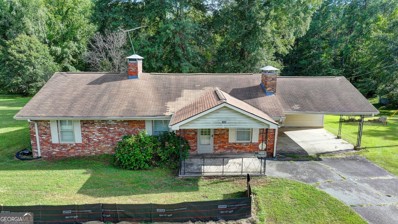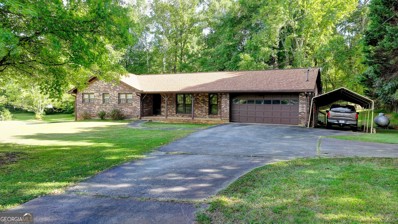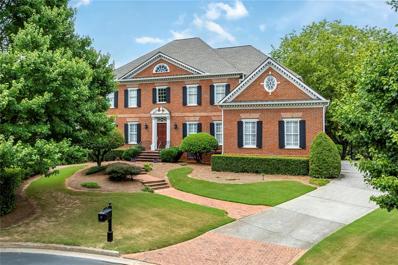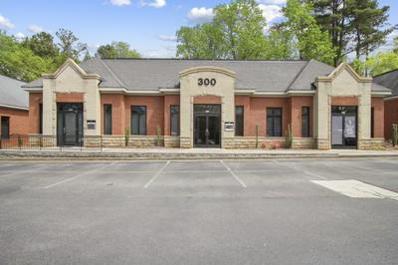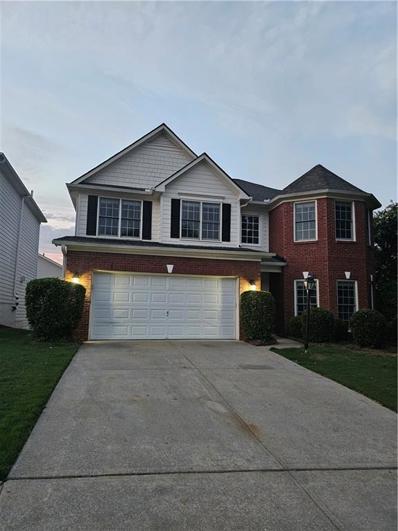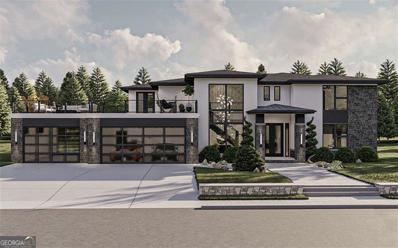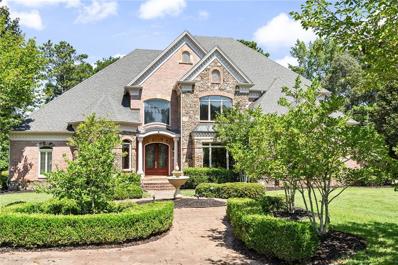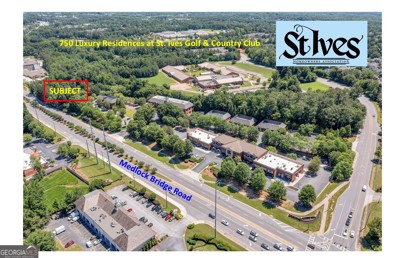Duluth GA Homes for Rent
$2,199,000
2761 Major Ridge Trail Duluth, GA 30097
- Type:
- Single Family
- Sq.Ft.:
- 8,318
- Status:
- Active
- Beds:
- 7
- Lot size:
- 0.78 Acres
- Year built:
- 2006
- Baths:
- 8.00
- MLS#:
- 7452418
- Subdivision:
- Sugarloaf Country Club
ADDITIONAL INFORMATION
BACK IN MARKET 12/7/2024 because Buyer's financing fell through. Stunning luxury home located in the prestigious Sugarloaf Country Club, offering exceptional value with breathtaking views of the 8th hole on the Stables Course, complemented by impeccable landscaping. This exquisite residence is just a short drive from the main clubhouse, golf course, driving range, swimming pool, and tennis facilities. Inside, the home features a gourmet kitchen with custom cabinetry and a beautiful brand new quartz countertop island, perfect for both cooking and entertaining. New Tech - Frame Smart TV is in the breakfast area for family. The elegant living spaces include fire places decorated with modern trend in the living room, great room, and basement, with a hidden door in the built-in bookcase leading to the expansive master suite. The MASTER SUITE, located ON the MAIN level, boasts a sitting and dressing area, an updated bathroom with travertine floors, designer vanities, and a spacious custom walk-in closet. The open floor plan is enhanced by vaulted ceilings and distressed hardwood floors, with generously sized rooms throughout. Sophisticated details like the wood-floored foyer, paneled office, formal dining room with a butler’s pantry, and a large keeping room with a decorative tiled fireplace contribute to the home's timeless appeal. The outdoor living space features a large deck with stunning views of the golf course, ideal for relaxation and entertaining. The finished basement includes a dry bar, recreation room, media room, custom-built office, exercise room, and a state-of-the-art movie theater including brand new 100" TV(including $12,500), offering a luxurious lifestyle at every turn. $150,000 upgrades and renovation have been added on this home 2 years ago. New Roof in 2023 & top notch light fixtures throughout the house. Upgrade list is uploaded in Remine. There are so many hidden jewels to explore. Sugarloaf Country Club provides unparalleled amenities, including a gated golf community, state-of-the-art fitness facilities, a swim and tennis center with professional instructors, and a spectacular clubhouse perfect for hosting events. As the home of the Senior PGA Championship, this community represents the pinnacle of luxury living. Don’t miss the opportunity to see this exceptional home!
- Type:
- Townhouse
- Sq.Ft.:
- n/a
- Status:
- Active
- Beds:
- 4
- Lot size:
- 0.02 Acres
- Year built:
- 2006
- Baths:
- 4.00
- MLS#:
- 10373328
- Subdivision:
- Abbotts Falls
ADDITIONAL INFORMATION
PRICED TO SELL! Gorgeous 4bed/3.5 bath townhome in desirable Johns Creek. No rent restriction!The open floor plan with hardwood floors on the main level and all stairs.A chef's kitchen features large beautiful granite counter space, stainless steel double oven, gas cook top, microwave & dishwasher. Upper level features oversized master bedroom with vaulted ceilings and ensuite bathroom updated with luxurious tiled shower/granite double vanity. Master bathroom has a soaking tub with views to the woods. There are 2 additional bedrooms on the upper level with an adjoining full upgraded tiled bathroom with granite counter tops. Laundry room upper level. Lower level features a spacious bedroom with an ensuite full bathroom with upgraded incredible tiled shower & granite counter tops- perfect for guests, office space.Private wooded view from back deck! Located in Johns Creek, known for its top-rated schools, vibrant community, and proximity to shopping, dining, and recreational amenities. The neighborhood offers a perfect blend of tranquility and accessibility.
$478,000
11057 Lorin Way Duluth, GA 30097
- Type:
- Townhouse
- Sq.Ft.:
- 2,202
- Status:
- Active
- Beds:
- 4
- Lot size:
- 0.02 Acres
- Year built:
- 2006
- Baths:
- 4.00
- MLS#:
- 7451073
- Subdivision:
- Abbotts Falls
ADDITIONAL INFORMATION
PRICED TO SELL! Gorgeous 4bed/3.5 bath townhome in desirable Johns Creek. No rent restriction!The open floor plan with hardwood floors on the main level and all stairs.A chef's kitchen features large beautiful granite counter space, stainless steel double oven, gas cook top, microwave & dishwasher. Upper level features oversized master bedroom with vaulted ceilings and ensuite bathroom updated with luxurious tiled shower/granite double vanity. Master bathroom has a soaking tub with views to the woods. There are 2 additional bedrooms on the upper level with an adjoining full upgraded tiled bathroom with granite counter tops. Laundry room upper level. Lower level features a spacious bedroom with an ensuite full bathroom with upgraded incredible tiled shower & granite counter tops- perfect for guests, office space.Private wooded view from back deck! Located in Johns Creek, known for its top-rated schools, vibrant community, and proximity to shopping, dining, and recreational amenities. The neighborhood offers a perfect blend of tranquility and accessibility.
- Type:
- Single Family
- Sq.Ft.:
- 1,058
- Status:
- Active
- Beds:
- 3
- Lot size:
- 4.74 Acres
- Year built:
- 1955
- Baths:
- 1.00
- MLS#:
- 10372092
- Subdivision:
- None
ADDITIONAL INFORMATION
**Prime Development/dream home Opportunity in Johns creek , GA** Discover the perfect canvas for your dream home or next development project in this prime location. Boasting excellent topography, this property offers endless possibilities for customization and expansion. Whether you're a developer looking to capitalize on a sought-after area or an individual ready to build your forever home, this land is a rare find that combines potential with an unbeatable setting. One of the areas top school districts this prime location offers convenience with excellence in education. Easy access to parks, shopping, schools, this rare location is in close proximity to all neighboring cities Alpharetta, Duluth, Rowell. This rare find is a life time opportunity! Don't miss this chance to create something extraordinary! Priced for 2 parcels to be SOLD TOGETHER for $1,600,000. Parcel 11078002770058 ($1,200,000) Parcel 11078002770280 ($400,000) Requesting Inquiries ONLY if interested in buying both parcels together. Thank you.
- Type:
- Single Family
- Sq.Ft.:
- 1,582
- Status:
- Active
- Beds:
- 3
- Lot size:
- 1.24 Acres
- Year built:
- 1976
- Baths:
- 3.00
- MLS#:
- 10372000
- Subdivision:
- None
ADDITIONAL INFORMATION
Priced for 2 parcels to be SOLD TOGETHER for $1,600,000. Parcel 11078002770058 / FMLS 7451080 ($1,200,000) AND Parcel 11078002770280 FMLS 7450988 ($400,000) . Inquire ONLY if interested in buying both parcels together. Thank you **PRIME Development/dream home Opportunity in Johns creek, GA** Discover the perfect canvas for your dream home or next development project in this prime location. Boasting excellent topography, this property offers endless possibilities for customization and expansion. Whether you're a developer looking to capitalize on a sought-after area or an individual ready to build your forever home, this land is a rare find that combines potential with an unbeatable setting. One of the areas top school districts this prime location offers convenience with excellence in education. Easy access to parks, shopping, schools, this rare location is in close proximity to all neighboring cities Alpharetta, Duluth, Rowell. This rare find is a lifetime opportunity! Don't miss this chance to create something extraordinary!
$1,850,000
195 High Bluff Court Johns Creek, GA 30097
- Type:
- Single Family
- Sq.Ft.:
- 6,461
- Status:
- Active
- Beds:
- 5
- Lot size:
- 0.64 Acres
- Year built:
- 2000
- Baths:
- 6.00
- MLS#:
- 10371761
- Subdivision:
- Winfield On The River
ADDITIONAL INFORMATION
Rare Opportunity in Coveted Gated Winfield on the River! Custom Built by Bill Grant. Four Side Brick Home Situated on a Private Cul-de-Sac Lot Backing to the Winfield on the River Natural Space which is Approximately 8 Acres. Spacious Two Story Foyer Flanked by Banquet Dining Room and Formal Living Room. Living Room has French Doors Leading to Beautiful Covered Side Porch. Fireside Family Room with Coffered Ceilings, Vaulted SunRoom, Gourmet Kitchen with Granite CounterTops, Gas Cook Top, Built-In Refrigerator, Double Ovens, Microwave and Eat In Kitchen. Large Walk-In Pantry. Large Deck Overlooking BackYard. Second Floor Features Oversized Fireside Owners Suite. Spa Like Bath with His and Her Separate Vanities, Jetted Tub, Frameless Glass Shower and Walk-In Closet. Three Additional Generous Size Bedrooms with Private Full Bathrooms. Daylight Finished Terrace Level with Bedroom, Full Bath, Bar, Fireside Recreation Room, Billiard Room, Exercise Room and Extra Storage. Professionally Landscaped Large Level Parklike Backyard. Hardwood Floors Throughout Main Level and Plantation Shutters. Original Owner. Excellent Opportunity to Make Your Own. Winfield on the River is Conveniently Located to Atlanta Athletic Club, Wesleyan, Perimeter Church and School, GAC, Award Winning Public Schools, The Forum, Club Corners, Upscale Shopping, Dining and So Much More! Several photos in this listing have been virtually staged.
- Type:
- Single Family
- Sq.Ft.:
- n/a
- Status:
- Active
- Beds:
- 6
- Lot size:
- 0.51 Acres
- Year built:
- 2000
- Baths:
- 9.00
- MLS#:
- 10370276
- Subdivision:
- St Marlo Country Club
ADDITIONAL INFORMATION
Luxury isn't just a big house with expensive appliances. This St Marlo mansion connects the intricate details of traditional craftmanship with modern colors and abundant natural lighting illuminating your way to the relaxing infinity pool backyard w/ tranquil Golf Course and breathtaking lake view. Coming Soon 9/5
- Type:
- Townhouse
- Sq.Ft.:
- 1,860
- Status:
- Active
- Beds:
- 4
- Lot size:
- 0.02 Acres
- Year built:
- 2006
- Baths:
- 4.00
- MLS#:
- 7452196
- Subdivision:
- LANDINGS AT SUGARLOAF
ADDITIONAL INFORMATION
LOCATION, LOCATION. MOVE IN READY 4 BRDROOM 3 BETH IN THE GATE COMMUNITY. VERY CONVENIENT FOR SCHOOL,SHOPPING, HOSPITAL AND DOWNTOWN DULUTH. HARDWOOD FLOOR THROUGHOUT THE ALL LEVELS. NO RENTAL RESTRICTION FOR GOOD RENTAL INCOME.Just install brand new oven
$1,850,000
195 High Bluff Court Duluth, GA 30097
- Type:
- Single Family
- Sq.Ft.:
- 4,554
- Status:
- Active
- Beds:
- 5
- Lot size:
- 0.64 Acres
- Year built:
- 2000
- Baths:
- 6.00
- MLS#:
- 7450461
- Subdivision:
- Winfield on the River
ADDITIONAL INFORMATION
Rare Opportunity in Coveted Gated Winfield on the River! Custom Built by Bill Grant. Four Side Brick Home Situated on a Private Cul-de-Sac Lot Backing to the Winfield on the River Natural Space which is Approximately 8 Acres. Spacious Two Story Foyer Flanked by Banquet Dining Room and Formal Living Room. Living Room has French Doors Leading to Beautiful Covered Side Porch. Fireside Family Room with Coffered Ceilings, Vaulted SunRoom, Gourmet Kitchen with Granite CounterTops, Gas Cook Top, Built-In Refrigerator, Double Ovens, Microwave and Eat In Kitchen. Large Walk-In Pantry. Large Deck Overlooking BackYard. Second Floor Features Oversized Fireside Owners Suite. Spa Like Bath with His and Her Separate Vanities, Jetted Tub, Frameless Glass Shower and Walk-In Closet. Three Additional Generous Size Bedrooms with Private Full Bathrooms. Daylight Finished Terrace Level with Bedroom, Full Bath, Bar, Fireside Recreation Room, Billiard Room, Exercise Room and Extra Storage. Professionally Landscaped Large Level Parklike Backyard. Hardwood Floors Throughout Main Level and Plantation Shutters. Original Owner. Excellent Opportunity to Make Your Own. Winfield on the River is Conveniently Located to Atlanta Athletic Club, Wesleyan, Perimeter Church and School, GAC, Award Winning Public Schools, The Forum, Club Corners, Upscale Shopping, Dining and So Much More! Several photos in this listing have been virtually staged.
$1,049,900
370 Royal Birkdale Court Duluth, GA 30097
- Type:
- Single Family
- Sq.Ft.:
- 3,923
- Status:
- Active
- Beds:
- 5
- Lot size:
- 0.7 Acres
- Year built:
- 1989
- Baths:
- 5.00
- MLS#:
- 10371423
- Subdivision:
- Prestwick
ADDITIONAL INFORMATION
Welcome to this extraordinary ranch home, perfectly situated in one of the most prestigious neighborhoods. From the moment you arrive, the beautifully landscaped entrance sets the tone for the elegance and comfort that awaits you inside. Located in a superb area renowned for its top-rated schools, this property offers the ideal blend of luxury, convenience, and tranquility, making it a true gem for discerning buyers. Step inside to discover a thoughtfully designed layout that caters to both relaxation and entertainment. The spacious keeping room, with its inviting fireplace, offers a cozy retreat for those cooler evenings, perfect for gathering with family or friends. The homeCOs finished terrace level provides additional living space, whether youCOre looking to create a media room, home gym, or a private guest suite. The master suite, conveniently located on the main level, is a true sanctuary. With its soaring ceilings, abundant natural light, and a massive en-suite master bath, it offers an oasis of comfort and style. Pamper yourself in the spa-like bath, which includes a soaking tub, separate shower, and dual vanities. For those who enjoy outdoor living, the expansive deck is perfect for entertaining or simply relaxing. Whether hosting a summer barbecue or enjoying a quiet morning coffee, the space offers ample room for dining, lounging, and taking in the serene views. The private backyard, surrounded by lush greenery, provides a peaceful retreat and plenty of space for outdoor activities, making it ideal for both gatherings and quiet moments of reflection. Whether you're looking to settle into a family-friendly environment with excellent schools or simply want to enjoy the peace and beauty of this prestigious neighborhood, this home truly offers the best of both worlds. DonCOt miss the opportunity to make this exceptional property your own and experience the luxury lifestyle it promises.
- Type:
- Single Family
- Sq.Ft.:
- 8,073
- Status:
- Active
- Beds:
- 6
- Lot size:
- 1.14 Acres
- Year built:
- 2005
- Baths:
- 9.00
- MLS#:
- 7448433
- Subdivision:
- St Ives
ADDITIONAL INFORMATION
Great location and great golf and lake views! Newly painted inside and outside! New Roof! - Beautiful Spectacular Chattahoochee River views showcase mansion. 4-sided brick with the flat 1+ acre fully fenced and level river lot. Modern open floorplan, domed grand foyer, floating staircase leads to a soaring light-filled grand room overlooking the Grand balcony and serene Chattahoochee River. Fabulous chef's kitchen with high-end appliances, center island, gas cooktop, double ovens, & built-in Sub-Zero refrigerator that’s open to a dramatic vaulted beam family room with picture windows & 2-story stack stone fireplace. Spacious Master suite on main level with fireplace, floor to ceiling windows with river view, sitting area, dramatic lighted dome vaulted ceiling bath, & a huge walk-in closet. Two half baths on the first floor are very convenient to the family and the guests. Two separate staircases lead to the upstairs. Upstairs 2nd floor has 4 luxurious bedrooms, each bedroom with its own private bathroom plus extra office space or play areas. Open terrace level (basement) equipped with expansive bar, wine cellar, exercise room. State of the art movie theater. The terrace level also has a huge master suite with his and her closets, full bath with walk-in shower. Level fenced backyard with open beautiful river view. Flat front yard oversees golf course. Three car garages provide extra space with storage closet. Newly replaced roof. Great FENGSHUI location (sometimes called Chinese geomancy). The first owner and the current owners loved this house and had good luck with their careers while living here and moved to even better houses.
- Type:
- Single Family
- Sq.Ft.:
- 4,648
- Status:
- Active
- Beds:
- 3
- Lot size:
- 0.23 Acres
- Year built:
- 2010
- Baths:
- 4.00
- MLS#:
- 10368198
- Subdivision:
- Brookhaven @ Johns Creek
ADDITIONAL INFORMATION
A large rocking chair front porch welcomes you to your dream home in Johns Creek, where modern spacious elegance meets exceptional comfort! This stunning active adult residence with upgraded landscaping features 3 spacious bedrooms and 3 1/2 luxurious baths, with the owner's suite conveniently located on the main level. You will feel the spaciousness of this home on the main floor with the extra high vaulted ceilings and with so much architectural detail! You'll find versatile office space and an upgraded laundry room equipped with brand new washer/dryer units. At the heart of the home that overlooks this open floor plan lies a completely remodeled kitchen, outfitted with premium Kitchen Aid appliances, sleek countertops, and custom cabinetry with designer hardware. The adjoining oversized all-season room with a full wall of windows and fireplace, also newly renovated, offers a serene space to unwind and take in the views of the brand-new custom oversized deck, which has been thoughtfully added for outdoor entertainment and leisure. The brand-new built-in bar, featuring a wine cooler and elegant lighting with custom quartz, is so stylishly situated in this all-season room. This home is truly the perfect home for entertaining family and guests in style. The insulated porch off the terrace level is a versatile area ideal for a home gym, with custom exterior plastic lining that opens to the outdoors over-looking a nature area offering added ventilation. Guests will enjoy the spacious guest suite and expansive living area on the terrace level, while upstairs features another guest suite and a bonus room. Additional highlights include new light fixtures throughout, a two-car garage for ample parking and storage, newly installed hardwood flooring, and a freshly finished media room on the terrace level and black aluminum fenced back yard. Located in the community of Brookhaven at Johns Creek, this 55+ active adult community offers resort-like amenities including a gated entrance, tennis and pickleball courts, walking trails, a clubhouse with an outdoor pool, a library, fitness room, community garden, and more. Experience a lifestyle of luxury and convenience in this exceptional community! Furnishings negotiable. Motivated seller.
- Type:
- Condo
- Sq.Ft.:
- 3,044
- Status:
- Active
- Beds:
- 4
- Lot size:
- 0.05 Acres
- Year built:
- 2005
- Baths:
- 4.00
- MLS#:
- 10366209
- Subdivision:
- Old Towne Village
ADDITIONAL INFORMATION
Welcome to this inviting 4-bedroom, 3.5-bathroom townhome in Old Towne Village. Main level has an open concept kitchen with a view to a family room with fireplace, dining area, 1/2 bath and a private back deck with a view. Upstairs, discover three bedrooms, each offering privacy and comfort. The primary suite includes a luxurious en-suite bathroom and a walk-in closet. The partially finished basement area provides additional living space, perfect for a home office, gym, or media room, complete with a one bedroom, a full bathroom and a spacious storage room. Built in 2015, this well-maintained residence offers both comfort and convenience in a vibrant community. This townhome presents an excellent opportunity for buyers seeking a blend of modern comfort and a convenient location in Duluth. Don't miss out on making this your new home!
$484,900
4150 Cavalier Way Duluth, GA 30097
- Type:
- Townhouse
- Sq.Ft.:
- 1,810
- Status:
- Active
- Beds:
- 3
- Lot size:
- 0.02 Acres
- Year built:
- 2024
- Baths:
- 3.00
- MLS#:
- 10366041
- Subdivision:
- Riversong
ADDITIONAL INFORMATION
The Smithwood plan built by Southvine Homes, Ready Spring 2025! This open concept 3 bedroom, 2.5 bath town home is located in a highly sought after Duluth location near historic downtown square with an array of dining, shopping, and entertainment options! This popular floor plan has the perfect flow of function and design sits on a premium home site near the amenity area. The open dining area and large family room with electric fireplace complete with stunning ship lap surround make for the perfect gathering spot and leads out to the private covered rear porch to enjoy the beautiful wooded view and privacy. The entertainer's kitchen boasts white painted cabinets with upgraded hardware, granite counter tops, tile back splash, huge entertaining island plus stainless steel appliances! Enjoy relaxing in your luxurious private primary suite with double trey ceilings and a massive walk-in closet. The spa-like primary bathroom offers a double vanity plus separate linen closet, tile floor and shower with frame less glass door. Generously sized secondary bedrooms with plenty of storage and conveniently located laundry room complete the upstairs. Come and enjoy maintenance-free living complete with community pool and cabana and experience all this prime Duluth location has to offer, Walkable to Rogers Bridge Park/Chattahoochee Dog Park and close to several river recreation areas! The HOA dues are just $220/month and cover the amenity area with pool & cabana, exterior maintenance of building and roof, lawn care, private road & street lights. Ask us about our preferred lender incentives.*For this lot up to $5,000 toward closing costs with use of preferred lender*.*Interior photos are stock photos of same floor plan, actual finishes in finished product may vary*.
$524,000
4180 Cavalier Way Duluth, GA 30097
- Type:
- Townhouse
- Sq.Ft.:
- 1,814
- Status:
- Active
- Beds:
- 3
- Lot size:
- 0.02 Acres
- Year built:
- 2024
- Baths:
- 3.00
- MLS#:
- 10366018
- Subdivision:
- Riversong
ADDITIONAL INFORMATION
The Pinewood plan built by Southvine Homes, Ready Spring 2025!. This new townhome community is in a highly sought after Duluth location, walkable to historic downtown square to enjoy the festivals and endless dining and shopping options! This popular open concept floorplan is an End Unit on a premium homesite near amenity area and has the perfect flow of function and design, offering 3 spacious bedrooms/ 2.5 baths plus upstairs loft! The open dining area and large family room with modern electric fireplace complete with dramatic shiplap surround make for the perfect gathering spot leading out to the private covered rear porch to enjoy the beautiful surrounding woods. The entertainer's kitchen boasts upgraded white painted cabinets with stone counter tops, tile back splash, plus stainless steel appliances! Enjoy relaxing in your luxurious private primary suite flooded with natural light, boasting double trey ceilings and a massive walk-in closet. The spa-like primary bathroom offers a double vanity with quartz countertop, tile floor and shower with frameless glass door. Separating the primary suite and secondary bedrooms you'll find the open loft area perfect for home office, playroom, media room, or flex space . Generously sized secondary bedrooms, hall bath with quartz countertop and conveniently located laundry room complete the upstairs. Come and enjoy maintenance-free living complete with community pool and cabana and experience all this prime Duluth location has to offer, Walkable to Rogers Bridge Park, Chattapoochee Dog Park and close to several river recreation areas! The HOA dues are just $220/month and cover the amenity area, exterior maintenance of building and roof, lawn care, private road & street lights. Ask us about our specific incentive for this homesite of up to $5,000 toward closing costs with the use of preferred lender.
$489,000
4090 Cavalier Way Duluth, GA 30097
- Type:
- Townhouse
- Sq.Ft.:
- 1,814
- Status:
- Active
- Beds:
- 3
- Lot size:
- 0.02 Acres
- Year built:
- 2024
- Baths:
- 3.00
- MLS#:
- 10365725
- Subdivision:
- Riversong
ADDITIONAL INFORMATION
The Pinewood plan built by Southvine Homes. Quick Move-In! This new townhome community is in a highly sought after Duluth location and walkable to historic downtown square to enjoy the festivals and endless dining and shopping! The open dining area and large family room with modern electric fireplace complete with stunning shiplap surround make for the perfect gathering spot leading out to the private covered rear porch to enjoy the beautiful surrounding woods. The entertainer's kitchen boasts upgraded white painted cabinets, granite counter tops, tile back splash, huge entertaining island plus stainless steel appliances! Enjoy relaxing in your luxurious private primary suite with double trey ceilings and a massive walk-in closet. The spa-like primary bathroom offers a double vanity with quartz countertop, tile floor and shower with frameless glass door. Separating the primary suite and secondary bedrooms you'll find the open loft area, perfect for home office, playroom, media room, or flex space. Generous sized secondary bedrooms with plenty of natural light, hall bath and conveniently located laundry room complete the upstairs. Come and enjoy maintenance-free living complete with community pool and cabana and experience all this prime Duluth location has to offer, Walkable to Rogers Bridge Park and Chattapoochee Dog Park and close to several river recreation areas! The HOA dues are just $220/month and cover the amenity area, exterior maintenance of building and roof, lawn care, private road & street lights. Ask us about our specific incentive for this homesite of up to $10,000 toward closing costs with the use of preferred lender.
$1,799,000
2794 Pebble Hill Trace Duluth, GA 30097
- Type:
- Single Family
- Sq.Ft.:
- 8,053
- Status:
- Active
- Beds:
- 7
- Lot size:
- 0.71 Acres
- Year built:
- 2009
- Baths:
- 9.00
- MLS#:
- 7441259
- Subdivision:
- Sugarloaf Country club
ADDITIONAL INFORMATION
EXTRAORDINARY ALL BRICK OLD-WORLD MASTERPIECE BOASTING CRAFTSMANSHIP AND ARCHITECT FOUND AMONG EXECT HOMES MUCH HIGHER. WINTER LAKE VIEWS, HOME IS ALSO ACROSS THE FAMOUS 18TH FAIRWAY OF TPC! VAST ELEGANCE/ ENORMOUS WOW FACTOR, SOARING CEILINGS/ ULTRA-HI END TRIM PKG. 6 FP. OUTDOOR ENTERTAIN. HUGE PRIVATE YARD READY FOR POOL. 12-FT CEILINGS IN THE FULLY FINISHED BASEMENT! HOME THEATRE. HUGE KEEPING RM. EXPOSED BEAMS. OPEN FLOOR PLAN! TENS OF THOUSANDS IN ELEGANT UPGRADES! WORLD-CLASS FAMILY SPORT CENTER YOU CAN ENJOY.
- Type:
- Single Family
- Sq.Ft.:
- 2,880
- Status:
- Active
- Beds:
- 4
- Lot size:
- 0.52 Acres
- Year built:
- 1994
- Baths:
- 4.00
- MLS#:
- 10358476
- Subdivision:
- Summit / Riverbrooke
ADDITIONAL INFORMATION
Just in time for HOLIDAYS! INCREDIBLE DEAL with IMPROVED Price and MANY MORE UPGRADES! Welcome to your dream home! This stunning four-bedroom, four-bathroom residence offers luxury at every turn, starting with a grand two-story foyer that greets you upon entry. The chef's kitchen features elegant granite countertops, perfect for culinary creations. Step outside onto the expansive deck overlooking your private backyard with low yard maintenance. The master bedroom is a true retreat, boasting walk-in closets and a separate sitting area. while the fully finished basement boasts a full bar, exercise room, home theater/media room, living room and a game room-ideal for entertainment and relaxation. Nestled in a peaceful cul-de-sac, this home is part of a vibrant community with a swimming pool, playground, lake, and tennis courts. With brand new exterior paint, updated windows on the main level, and several other upgrades, this home is move-in ready and waiting for you to make it your own!
- Type:
- Office
- Sq.Ft.:
- n/a
- Status:
- Active
- Beds:
- n/a
- Year built:
- 2005
- Baths:
- MLS#:
- 7438978
ADDITIONAL INFORMATION
Outstanding opportunity to lease 1 private office space in an Office Suite. The space is nicely furnished with a Cherry finished desk, credenza, and 3 chairs; 1 for desk and 2 for guests. The Office Suite common space has recently been refinished and offers you a professional environment in which to meet and/or work with clients. This Office Suite consists of 6 individual offices, 5 of which are currently occupied, a large Conference Room, a spacious Reception area that is currently leased, Copy area, Small Kitchen area and a handicap-accessible Bathroom. The office to be leased is approximately 115 square feet and includes a window into the main hallway of the common area. Adequate 20 space parking lot with convenient access directly in front of the building. High-Speed WIFI and all other utilities included in monthly lease fee. Great Johns Creek location and close to dozens of fine restaurants, shops, and other amenities. Set 1 building back from 141 / Medlock Bridge Road just off Wilson Road. Office Suite Unit #310 of Building #300, Office Space A4.
$519,900
3901 Hooch Landing Duluth, GA 30097
- Type:
- Single Family
- Sq.Ft.:
- 2,542
- Status:
- Active
- Beds:
- 4
- Lot size:
- 0.15 Acres
- Year built:
- 2003
- Baths:
- 3.00
- MLS#:
- 7437843
- Subdivision:
- The Overlook
ADDITIONAL INFORMATION
Welcome to this two story, brick front house. New carpet on second floor, hardwood on main. New roof. garage floor with epoxy finish. Great location, close to the Cauley Creek park and the river. Close to highway and shopping area. Great school district.
$1,899,999
1548 Adora Lane Duluth, GA 30097
- Type:
- Single Family
- Sq.Ft.:
- 4,236
- Status:
- Active
- Beds:
- 4
- Lot size:
- 0.25 Acres
- Year built:
- 2024
- Baths:
- 5.00
- MLS#:
- 10352567
- Subdivision:
- Amore
ADDITIONAL INFORMATION
Emerge yourself in a state of the art, LUXURY & epitome of modern, subdivison of "Amore." EXCLUSIVE, GRAND and GATED subdivision with 4 spectacular, completely CUSTOM, homes in Peachtree Ridge High School district. Seamless designs, quality workmanship and unparalleled craftsmanship like ever seen before! The builder on site has preliminary plans showcased on this listing but can be modified any which way. The current architectural plan is a sample template and the design photos are stock photos for visual purposes. This home will have a partial basement. Ready to move in late Winter of 2025.
$2,500,000
8480 St Marlo Fairway Drive Duluth, GA 30097
- Type:
- Single Family
- Sq.Ft.:
- 7,064
- Status:
- Active
- Beds:
- 5
- Lot size:
- 1 Acres
- Year built:
- 2000
- Baths:
- 8.00
- MLS#:
- 7429022
- Subdivision:
- St Marlo Country Club
ADDITIONAL INFORMATION
Discover unparalleled luxury and breathtaking golf course views in this magnificent estate, sprawling across approximately 1 acre! Enjoy serene views of the 6th, 7th, and 8th holes right from your backyard. A spectacular foyer opens to a banquet-sized dining room and paneled gentleman's study. Owners' suite on main with opulent marble master bath and an expansive walk-in closet. All additional bedrooms are large, each with private baths and huge closets. Chef's kitchen boasts a granite island, high-end appliances and is open to the vaulted keeping room with stone fireplace, all offering picturesque lake and golf views. Unwind in the pool, entertain in the outdoor kitchen or relax by the fireplace or covered veranda. The finished terrace level includes an additional 4th car garage for added convenience. Don't miss this opportunity to own a piece of paradise at St Marlo Country Club!
- Type:
- Single Family
- Sq.Ft.:
- 4,535
- Status:
- Active
- Beds:
- 4
- Lot size:
- 0.17 Acres
- Year built:
- 1999
- Baths:
- 5.00
- MLS#:
- 10335019
- Subdivision:
- Olde Towne Village
ADDITIONAL INFORMATION
3 Sided brick home Charming front porch in Olde Towne Village. Brand New Roof installed May 2024. Freshly painted throughout, brand new carpet on main and Upper, and LVP flooring in Finished Basement with lots of natural light. All gold shower doors have been replaced and updated from photos shown. Seller is offering Seller credit towards kitchen appliances or Buyer Closing Costs. Minutes to historic downtown Duluth with easy access to restaurants, shops, festivals, outdoor concerts.
- Type:
- Single Family
- Sq.Ft.:
- 4,501
- Status:
- Active
- Beds:
- 4
- Lot size:
- 0.45 Acres
- Year built:
- 1994
- Baths:
- 5.00
- MLS#:
- 7410719
- Subdivision:
- River Plantation
ADDITIONAL INFORMATION
Beautiful home on private fence cul-de-sac with finish terrace level,With in-law-suite with & 2nd Kitchen. Large master suite with sitting room,sunken family room/w stone fireplace. Huge kitchen with breakfast nook. VERY ATTRACTIVE PRICE YOU DON’T WANT TO MISS!FULLY FINISHED BASEMENT! BEAUTIFUL HOUSE WITH A MASSIVE SPACE! Beautiful home at a prime location in a quiet cul-de-sac finished basement, 4 bedrooms, 4 full bath and 2-story foyer. 2-story family room open to a spacious kitchen with Breakfast nook.. Master suite with trey ceiling and walk-in closet. Master bath with separate shower, Jacuzzi tub and dual vanities. 2 secondary bedrooms with vaulted ceilings and 1 secondary bathroom with walk-in closet on second floor. Gas-log fireplace. Large deck overlooks a private backyard. Stucco front and Hardie-plank siding.Newly Renovated Hardwood floor and Kitchen granite countertops and backsplash.
- Type:
- Land
- Sq.Ft.:
- n/a
- Status:
- Active
- Beds:
- n/a
- Lot size:
- 0.19 Acres
- Baths:
- MLS#:
- 10330497
- Subdivision:
- Ivy Falls
ADDITIONAL INFORMATION
The property (Lot 900)has been approved for A 2-STORY, 14,000 square foot office building in this premier office address in Johns Creek, GA.. This already developed lot is part of a condominium association and will share parking and common areas with the eight other buildings in Ivy Falls. 37 more planned parking spaces are yet to be created around the proposed building.
Price and Tax History when not sourced from FMLS are provided by public records. Mortgage Rates provided by Greenlight Mortgage. School information provided by GreatSchools.org. Drive Times provided by INRIX. Walk Scores provided by Walk Score®. Area Statistics provided by Sperling’s Best Places.
For technical issues regarding this website and/or listing search engine, please contact Xome Tech Support at 844-400-9663 or email us at [email protected].
License # 367751 Xome Inc. License # 65656
[email protected] 844-400-XOME (9663)
750 Highway 121 Bypass, Ste 100, Lewisville, TX 75067
Information is deemed reliable but is not guaranteed.

The data relating to real estate for sale on this web site comes in part from the Broker Reciprocity Program of Georgia MLS. Real estate listings held by brokerage firms other than this broker are marked with the Broker Reciprocity logo and detailed information about them includes the name of the listing brokers. The broker providing this data believes it to be correct but advises interested parties to confirm them before relying on them in a purchase decision. Copyright 2025 Georgia MLS. All rights reserved.
Duluth Real Estate
The median home value in Duluth, GA is $621,100. This is higher than the county median home value of $413,600. The national median home value is $338,100. The average price of homes sold in Duluth, GA is $621,100. Approximately 72.76% of Duluth homes are owned, compared to 22.93% rented, while 4.3% are vacant. Duluth real estate listings include condos, townhomes, and single family homes for sale. Commercial properties are also available. If you see a property you’re interested in, contact a Duluth real estate agent to arrange a tour today!
Duluth, Georgia 30097 has a population of 82,068. Duluth 30097 is more family-centric than the surrounding county with 40.51% of the households containing married families with children. The county average for households married with children is 30.15%.
The median household income in Duluth, Georgia 30097 is $133,948. The median household income for the surrounding county is $77,635 compared to the national median of $69,021. The median age of people living in Duluth 30097 is 42 years.
Duluth Weather
The average high temperature in July is 87.9 degrees, with an average low temperature in January of 30 degrees. The average rainfall is approximately 53.7 inches per year, with 1.4 inches of snow per year.


